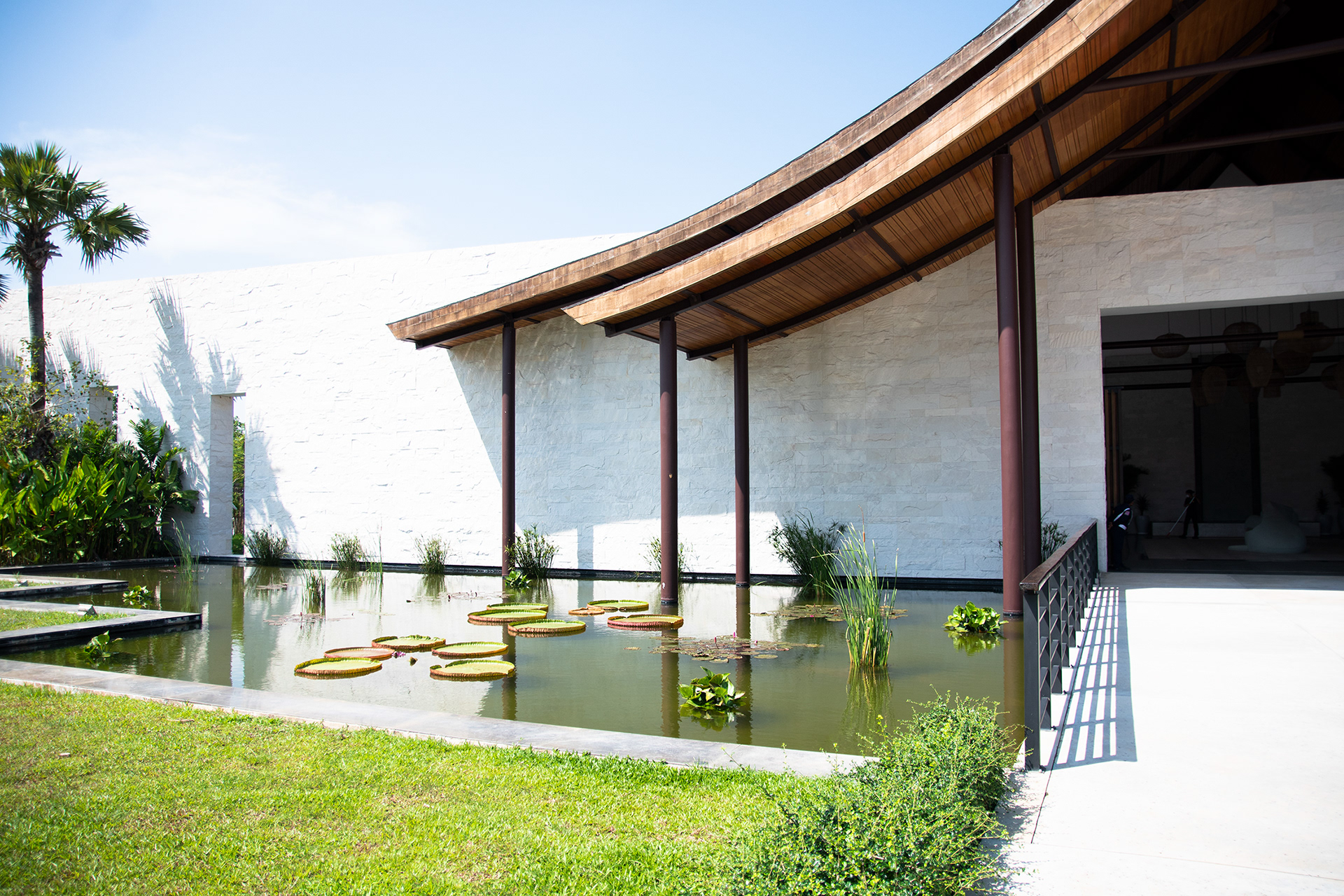ANGKOR WILDLIFE AND AQUARIUM
Status: Completed
Location: Siem Reap, Cambodia
Year: 2022
Client: ICM
Architects: LBL International, Elettra Melani
Scope of service: Construction drawings, Consultants coordination, Construction supervision.
Location: Siem Reap, Cambodia
Year: 2022
Client: ICM
Architects: LBL International, Elettra Melani
Scope of service: Construction drawings, Consultants coordination, Construction supervision.
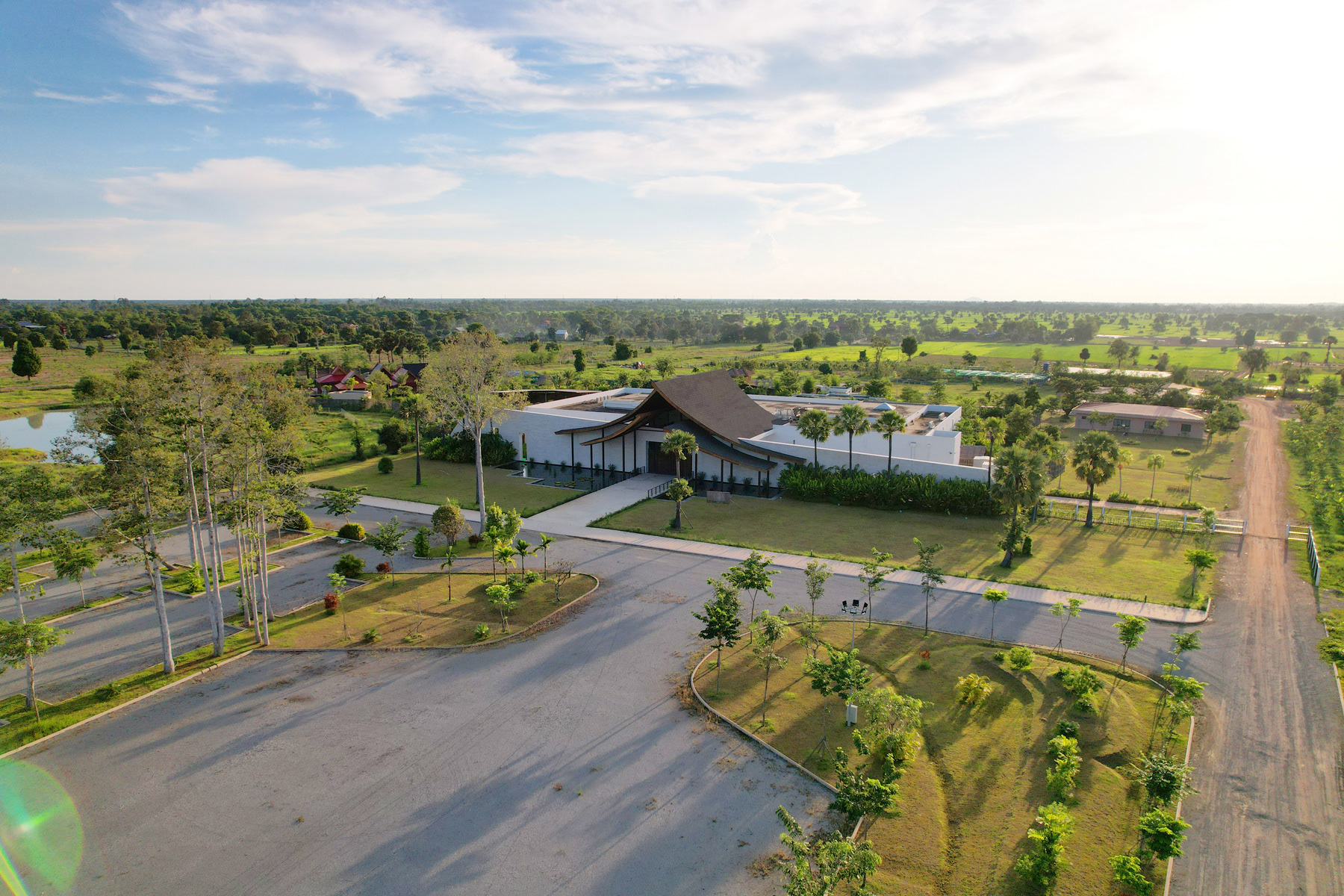
BIRD VIEW OF THE AQUARIUM ENTRANCE
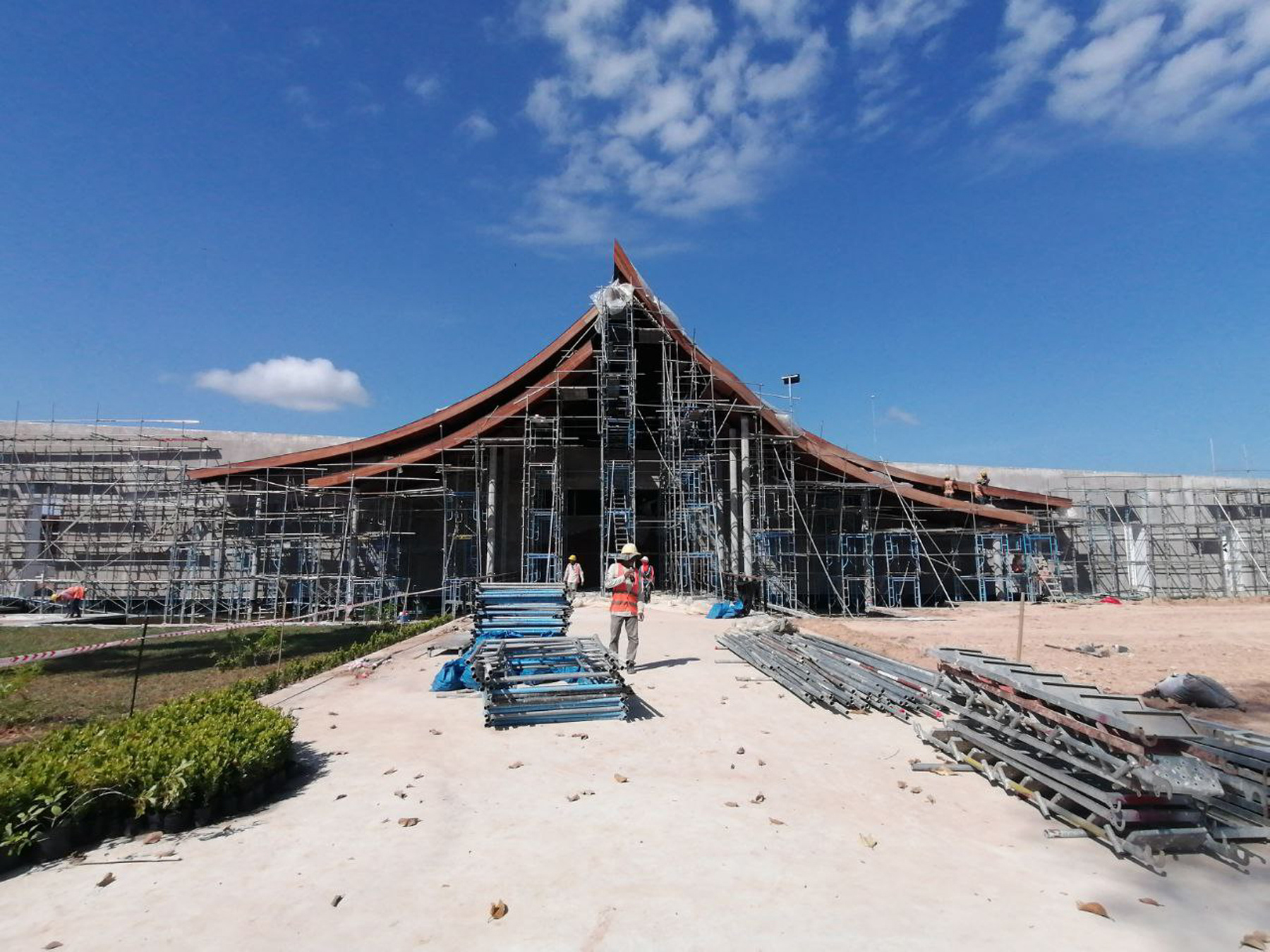
AQUARIUM ENTRANCE DURING CONSTRUCTION
''Angkor Wildlife and Aquarium, located in Siem Reap, Cambodia is an original concept that consists of the main aquarium building which houses freshwater species endemic to Cambodia, Thailand and, Vietnam; several outdoor exhibits for the tigers, river otters, and crocodiles and a floating market for F&B and retail.
The park extends on an overall lot area of 22 hectares of land for the 3 phases.
Phase 1, the only completed phase as for today, utilizes 116, 357.67 sqm., approximately 11.6 hectares.''
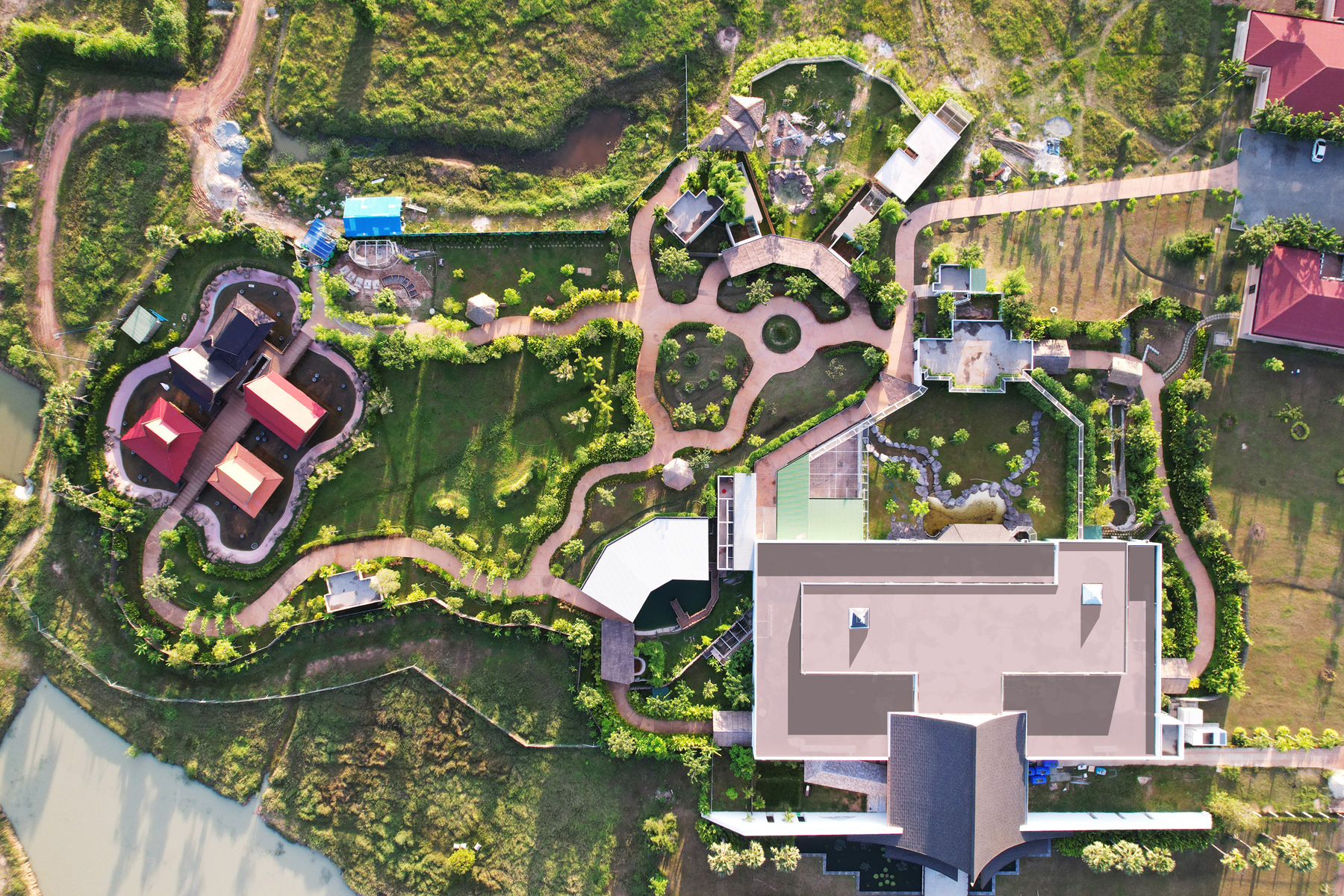
TOP VIEW OF THE PARK
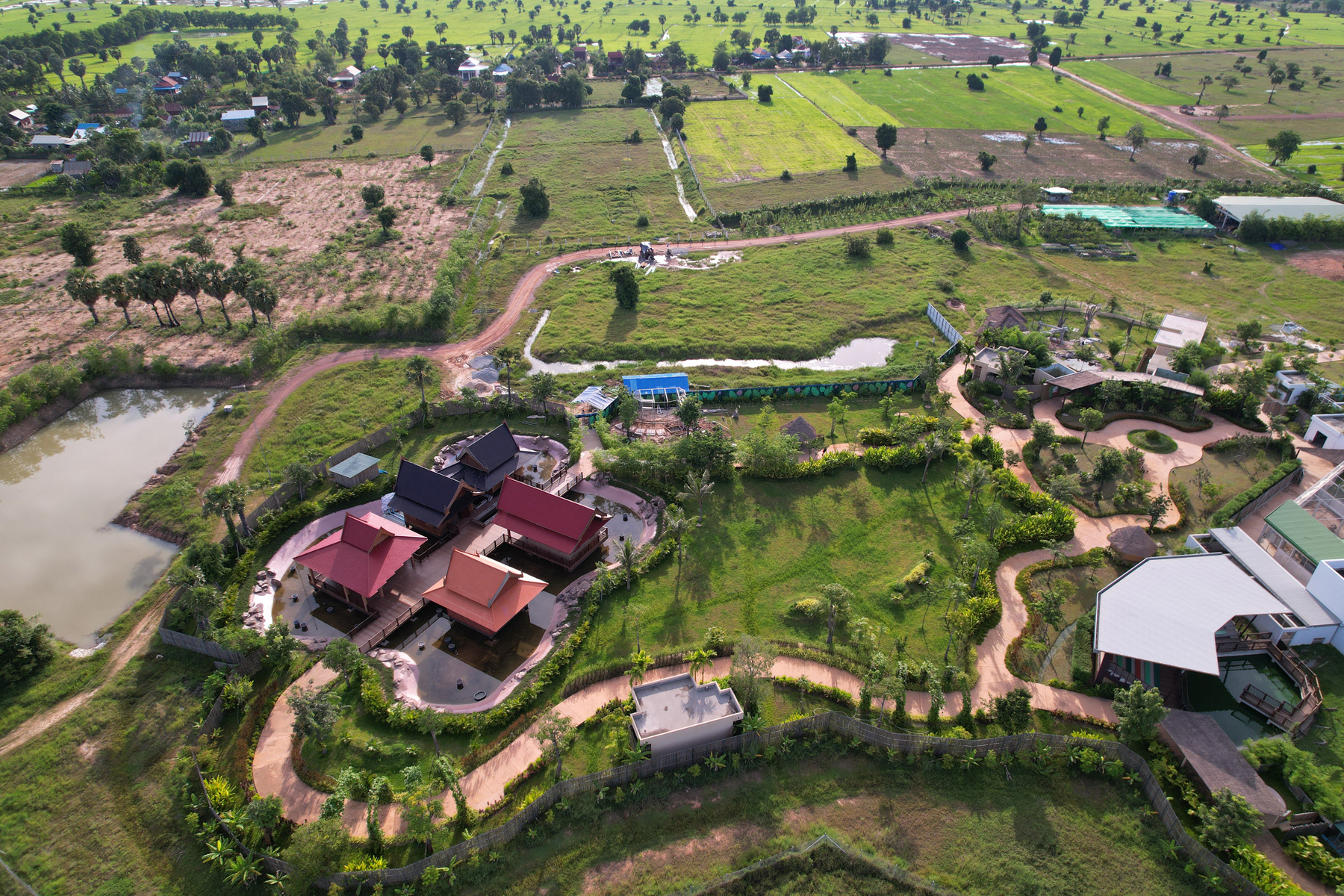
BIRD EYE VIEW OF THE PARK
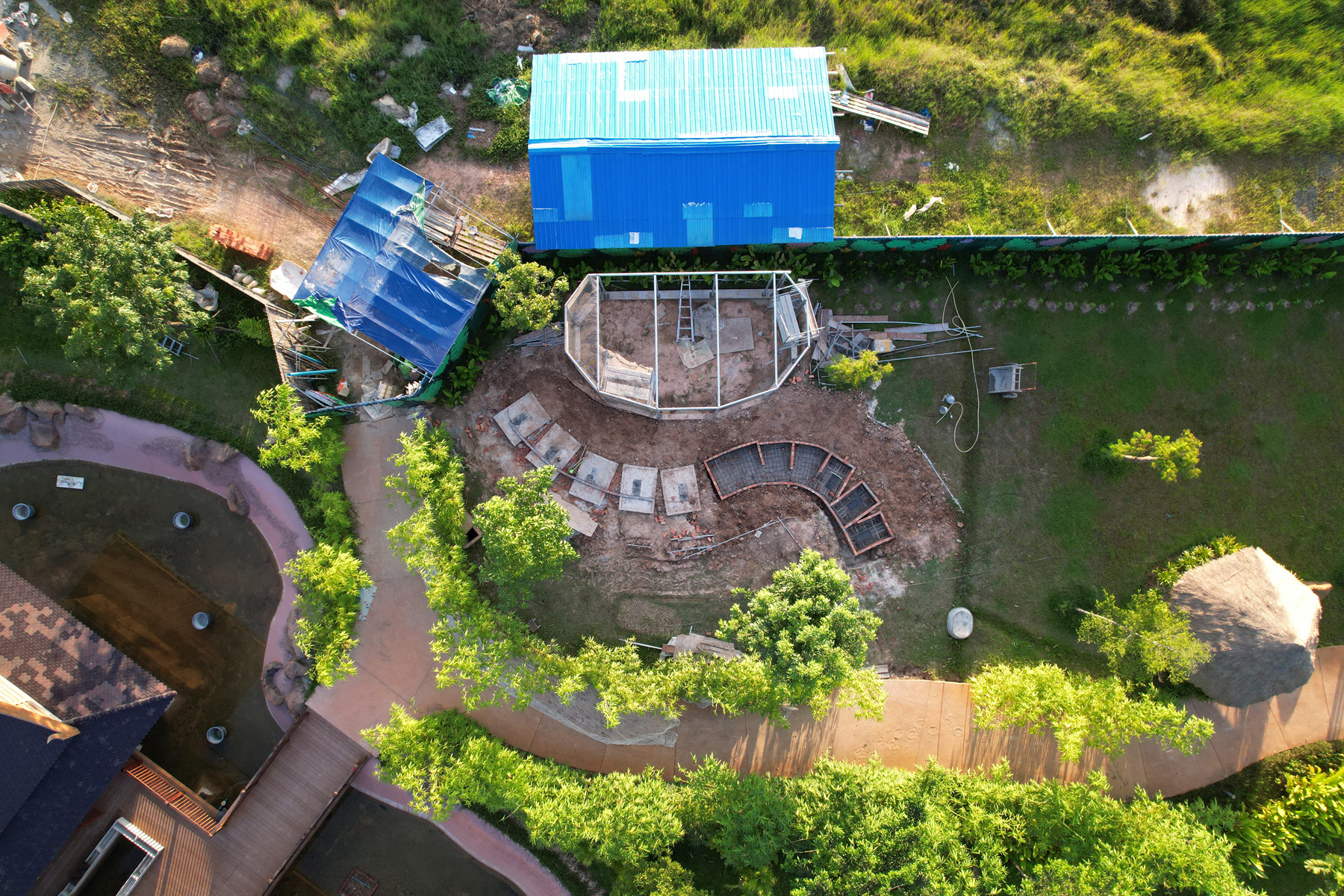
TOP VIEW OF THE AVIARY CANOPY DURING CONSTRUCTION
For this project I had the luck of being involved since the early stages of the construction, in fact I had just started my new employment for Lbl Construction when the piling works for the zoo project had just been completed.
My role was the site architect, coordinating the clients requests, the site progress, dealing with unforeseen problems with the office team and managing the draftsmen and the consultants so that the construction could proceed smoothly and without delay..
MASTERPLAN
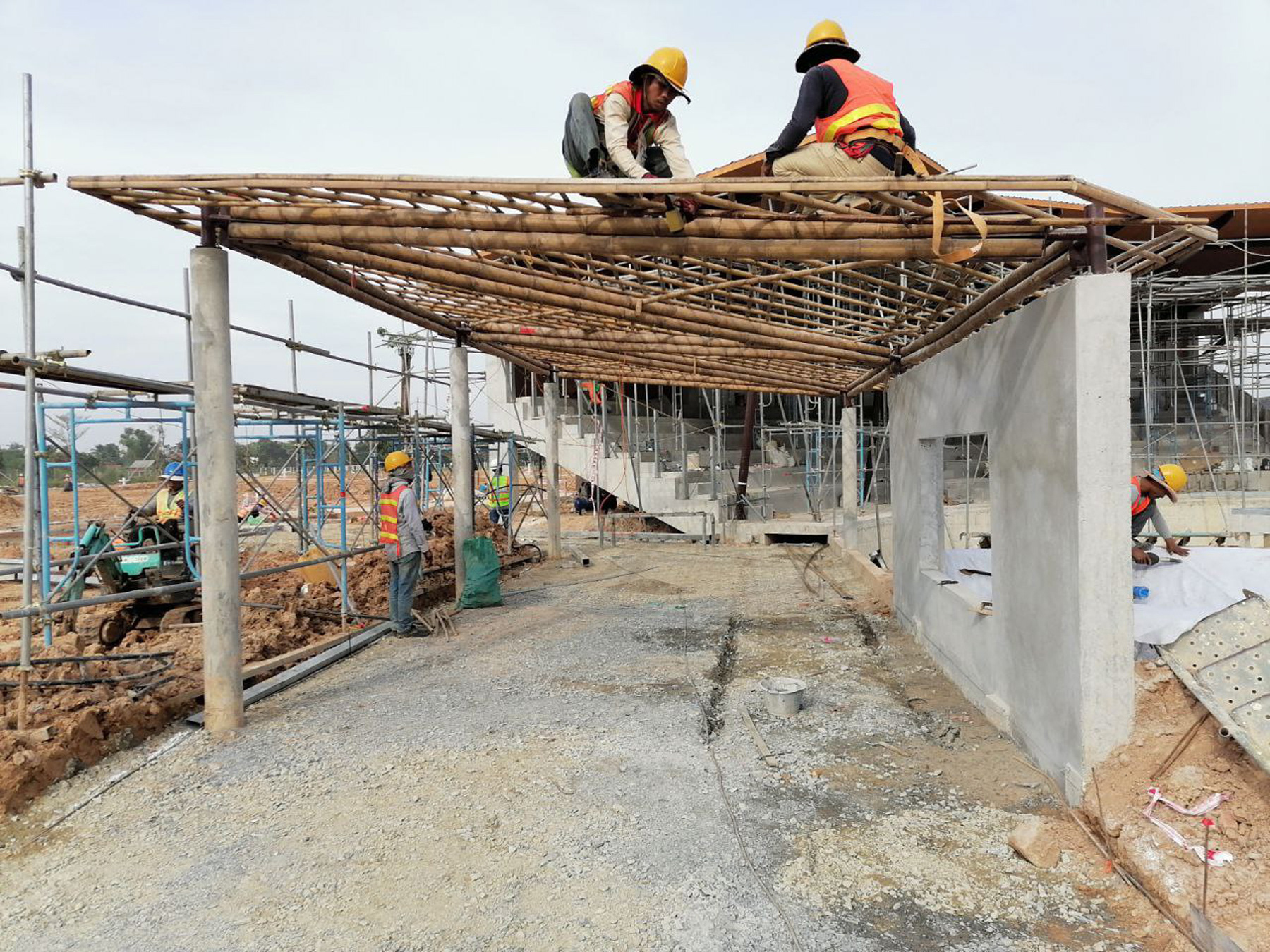
BAMBOO CANOPY IN CONSTRUCTION
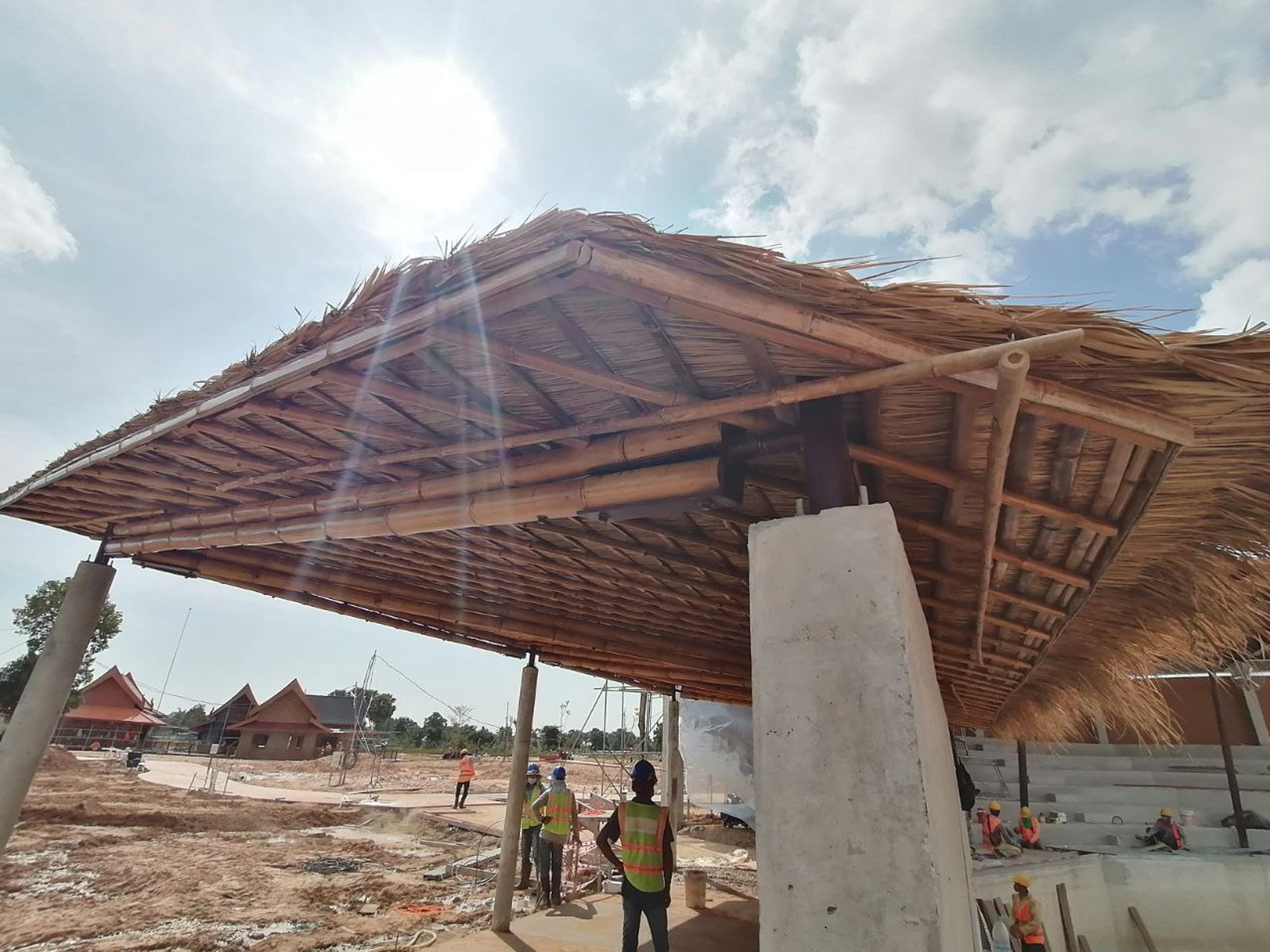
BAMBOO CANOPY IN CONSTRUCTION
One of the biggest challenges was the design of the storm water system, this is due to the fact the zoo spreads on a flat piece of land which used to be a rice paddy. For this reason, the soil conformation and its porosity was different in various locations of the site making it hard for us to find a rule applicable on the whole area. The heavy rains that the site is hit with during the monsoon seasons made the task even harder. Thanks to a successful collaboration between various consultants, we developed a system that has been functioning for the past 2 years.

DETAILED DRAWINGS OF THE BAMBOO CANOPIES
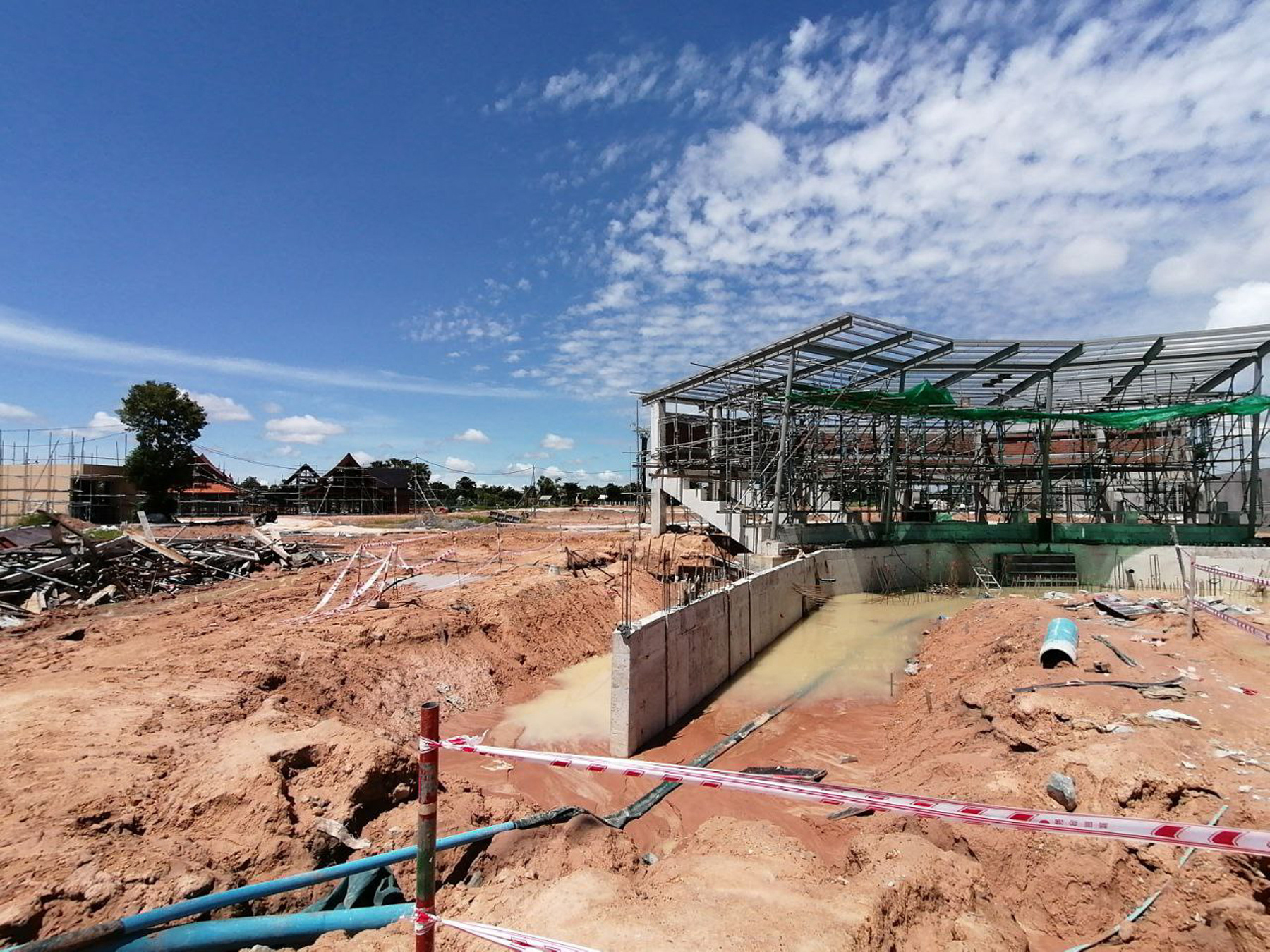
CROCODILES AMPHITHEATER IN CONSTRUCTION
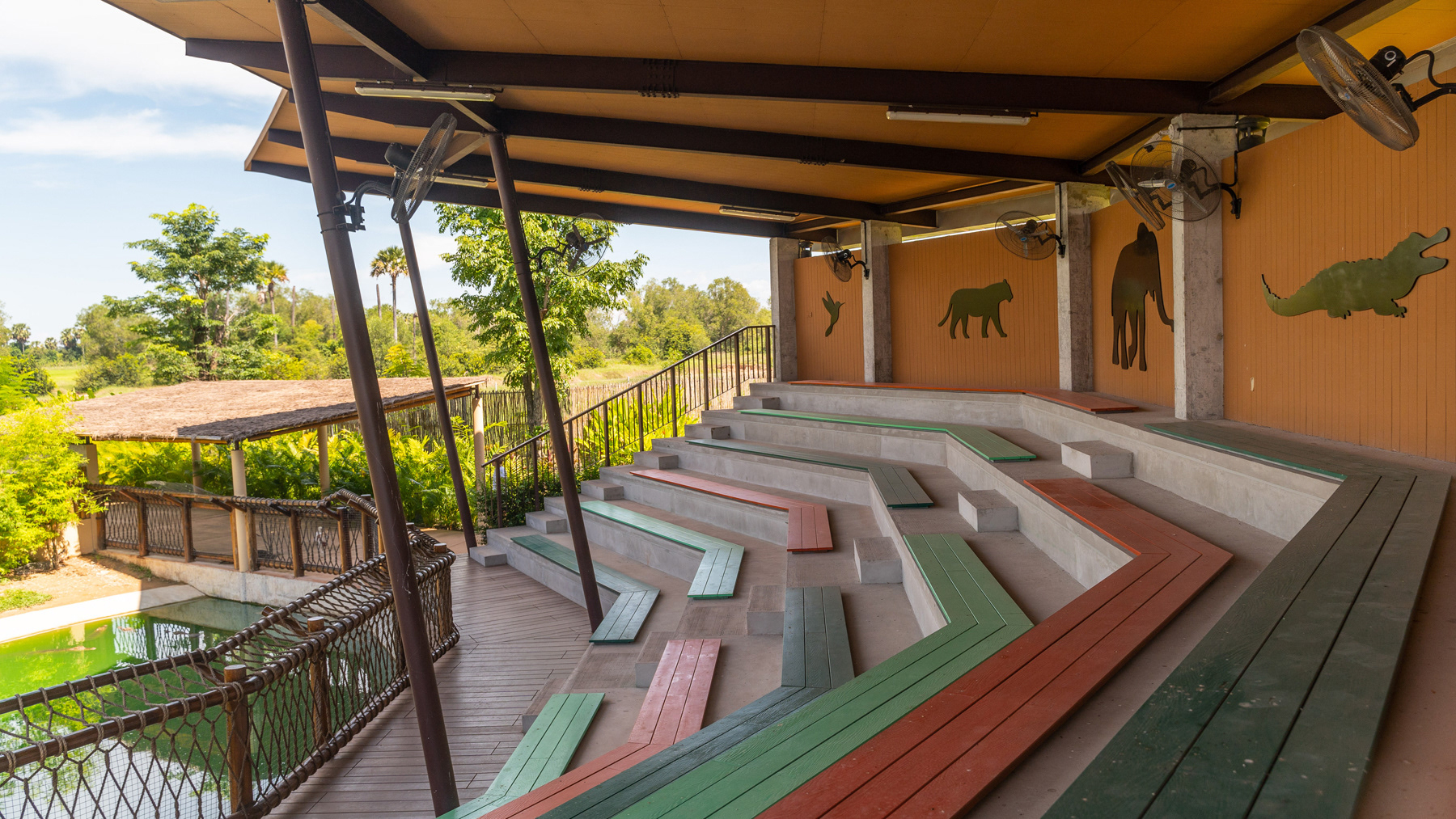
CROCODILES AMPHITHEATER
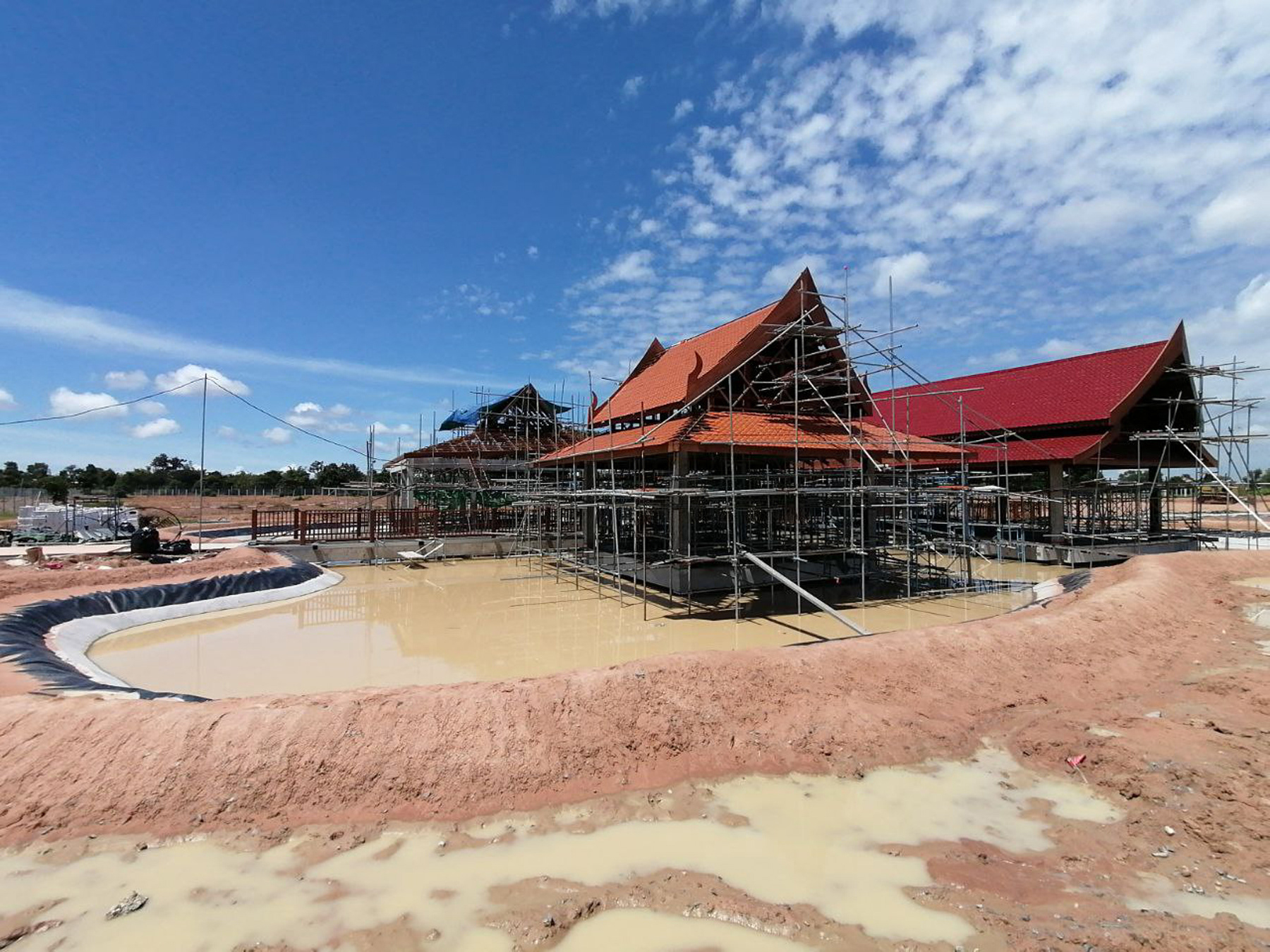
THE FLOATING MARKET DURING CONSTRUCTION
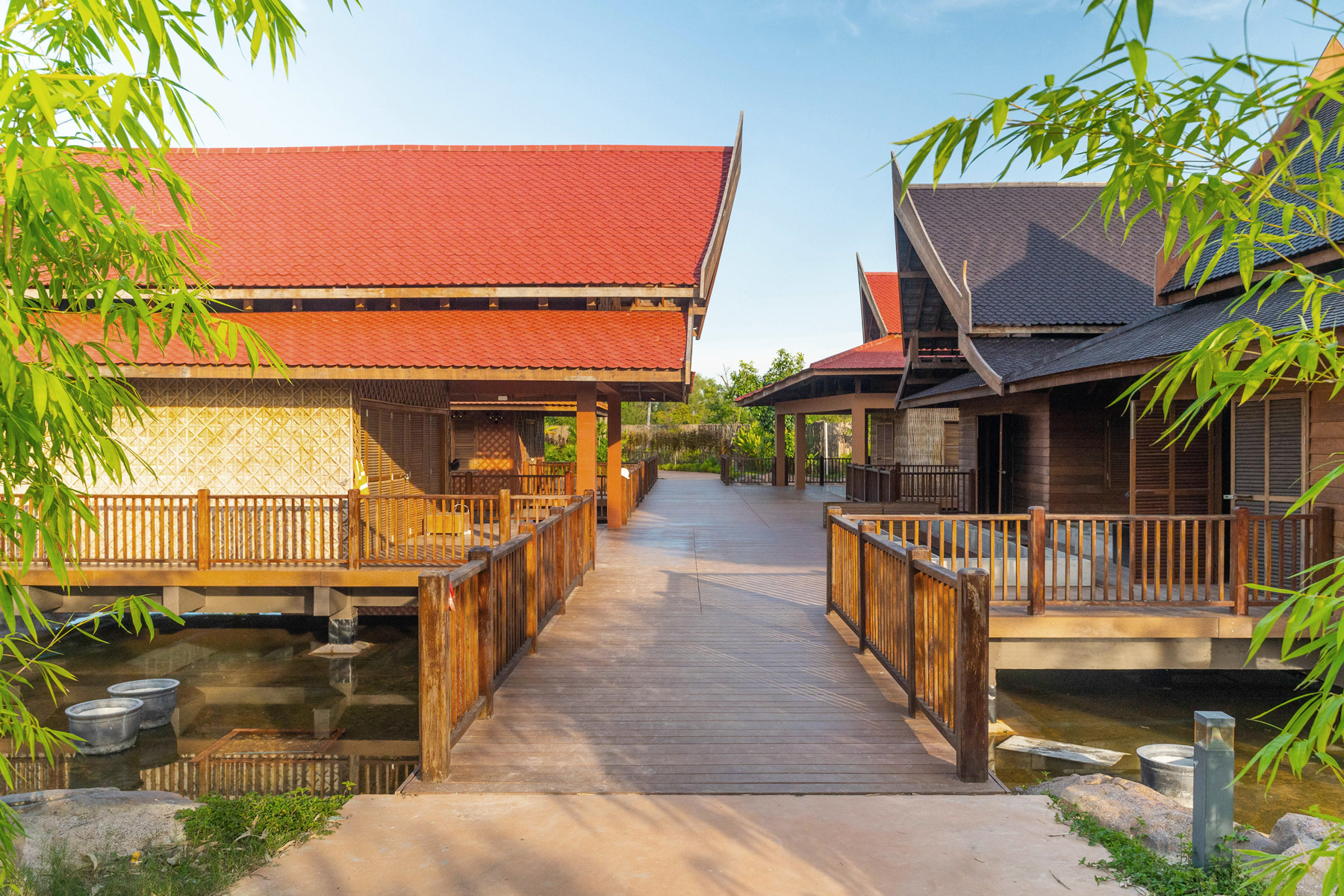
THE FLOATING MARKET
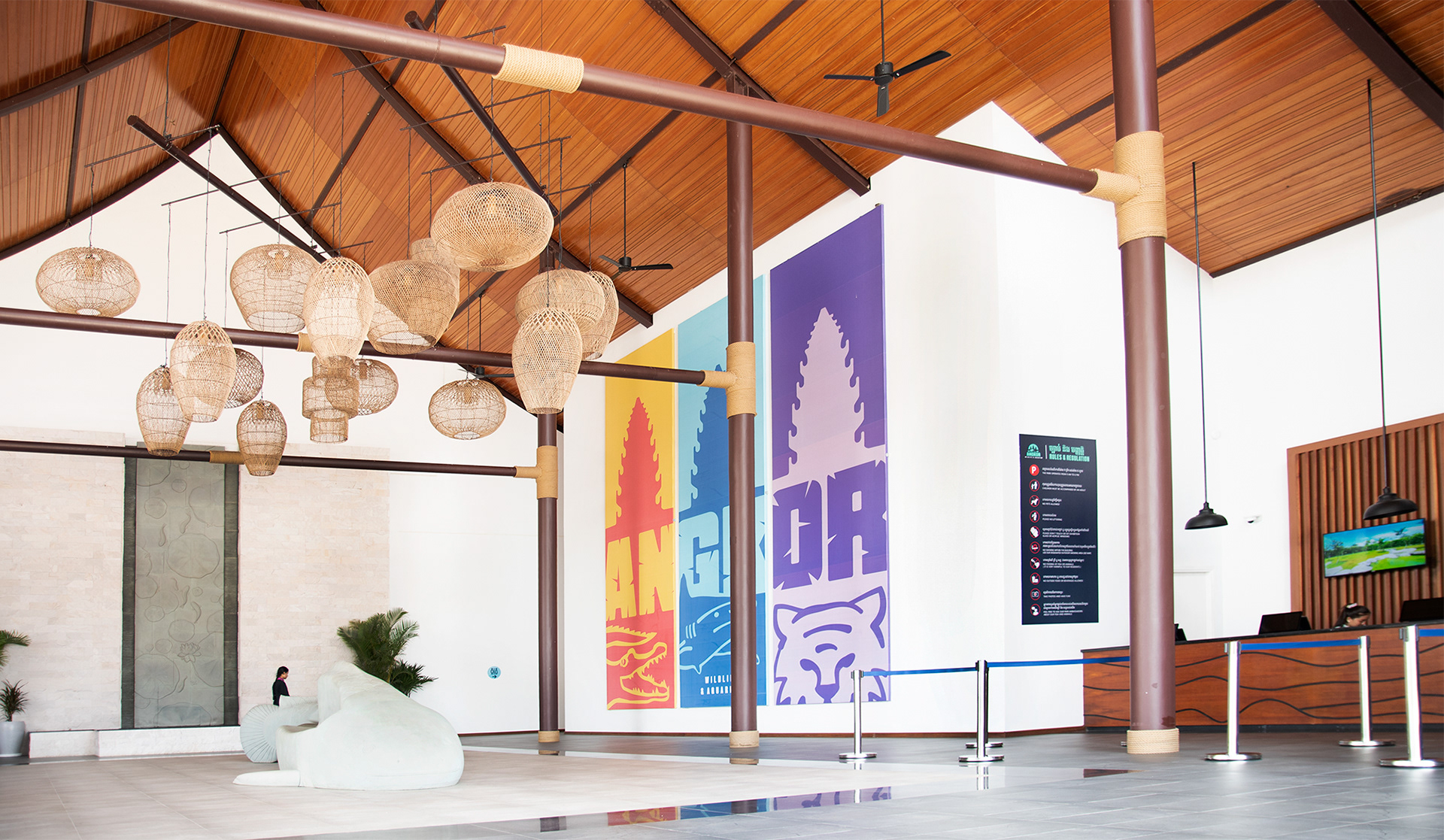
THE AQUARIUM ENTRANCE HALL
During the construction of the park, I have designed a few additional pavilions and enclosures that were not included in the original design, such as:
The path canopies
The sun bear enclosure and viewing platform
The aviary
The path canopies
The sun bear enclosure and viewing platform
The aviary
Finally, being the architect working for the contractor, and not for the client or for the design firm, was an interesting change in perspective. It helped me understand how to design whilst keeping time and costs in mind and how to include value engineering exercises even during the early concept design stage.
PROJECT GALLERY
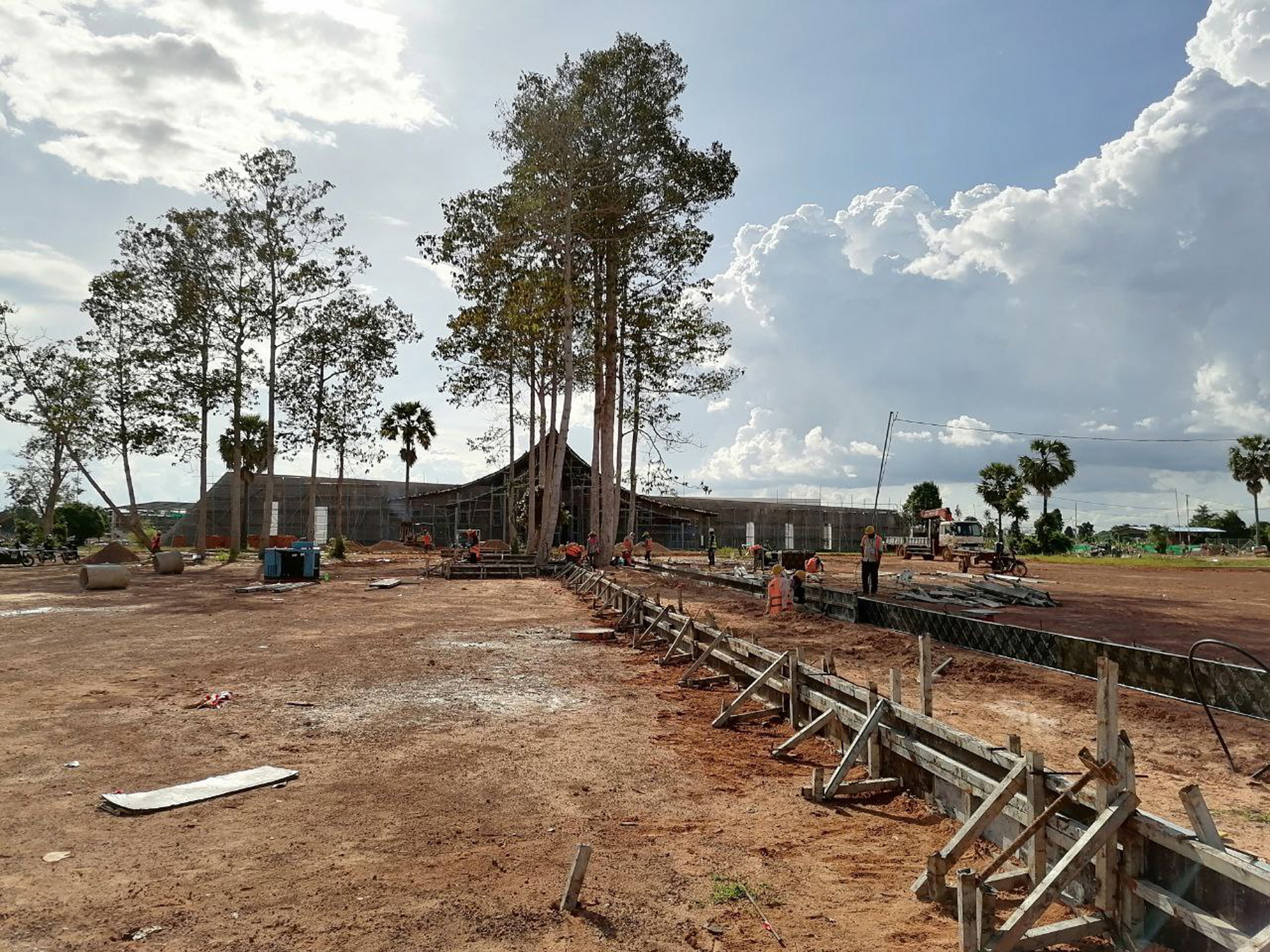
CAR PARK DURING CONSTRUCTION
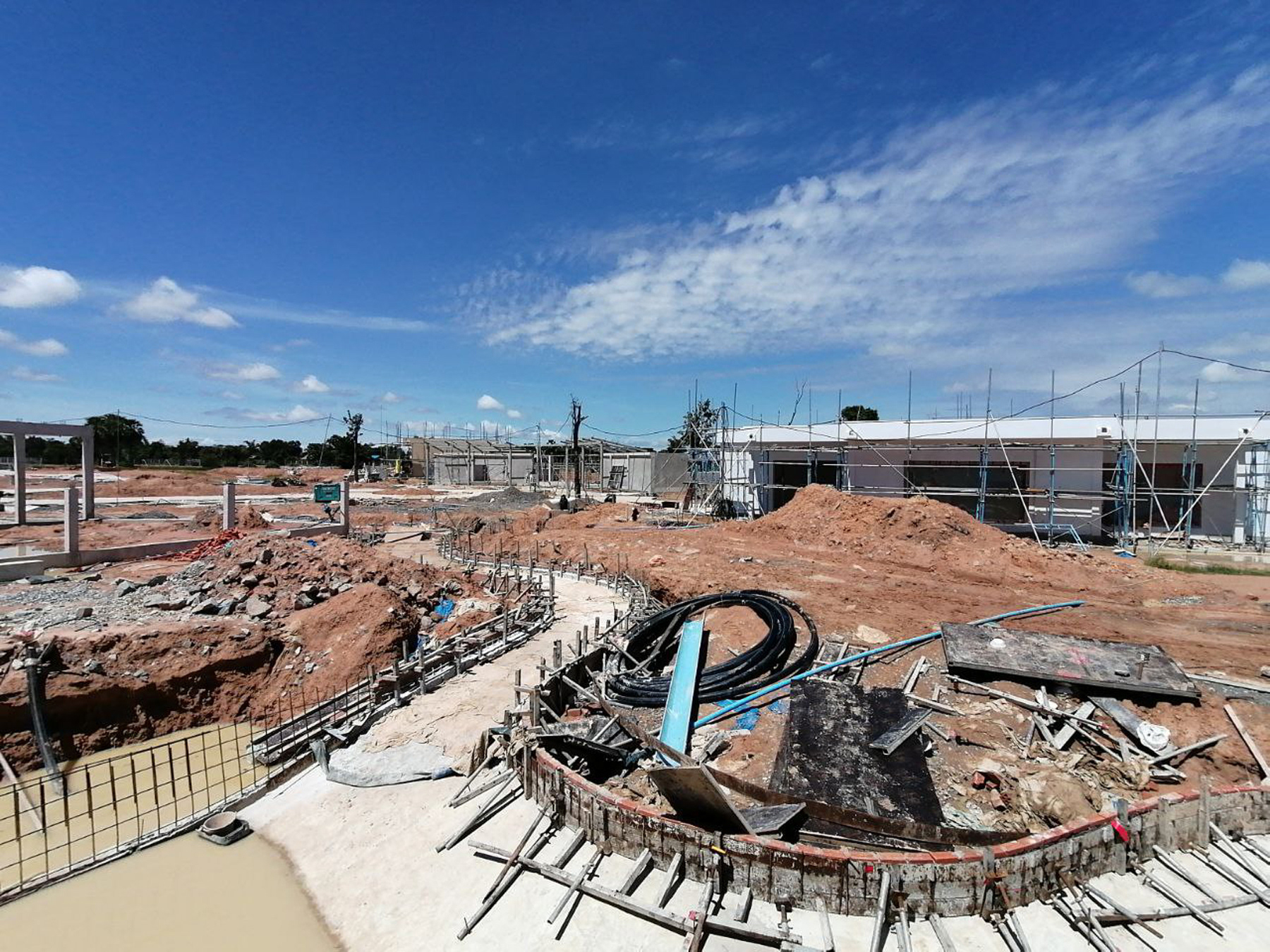
THE PEDESTRIAN PATH DURING CONSTRUCTION
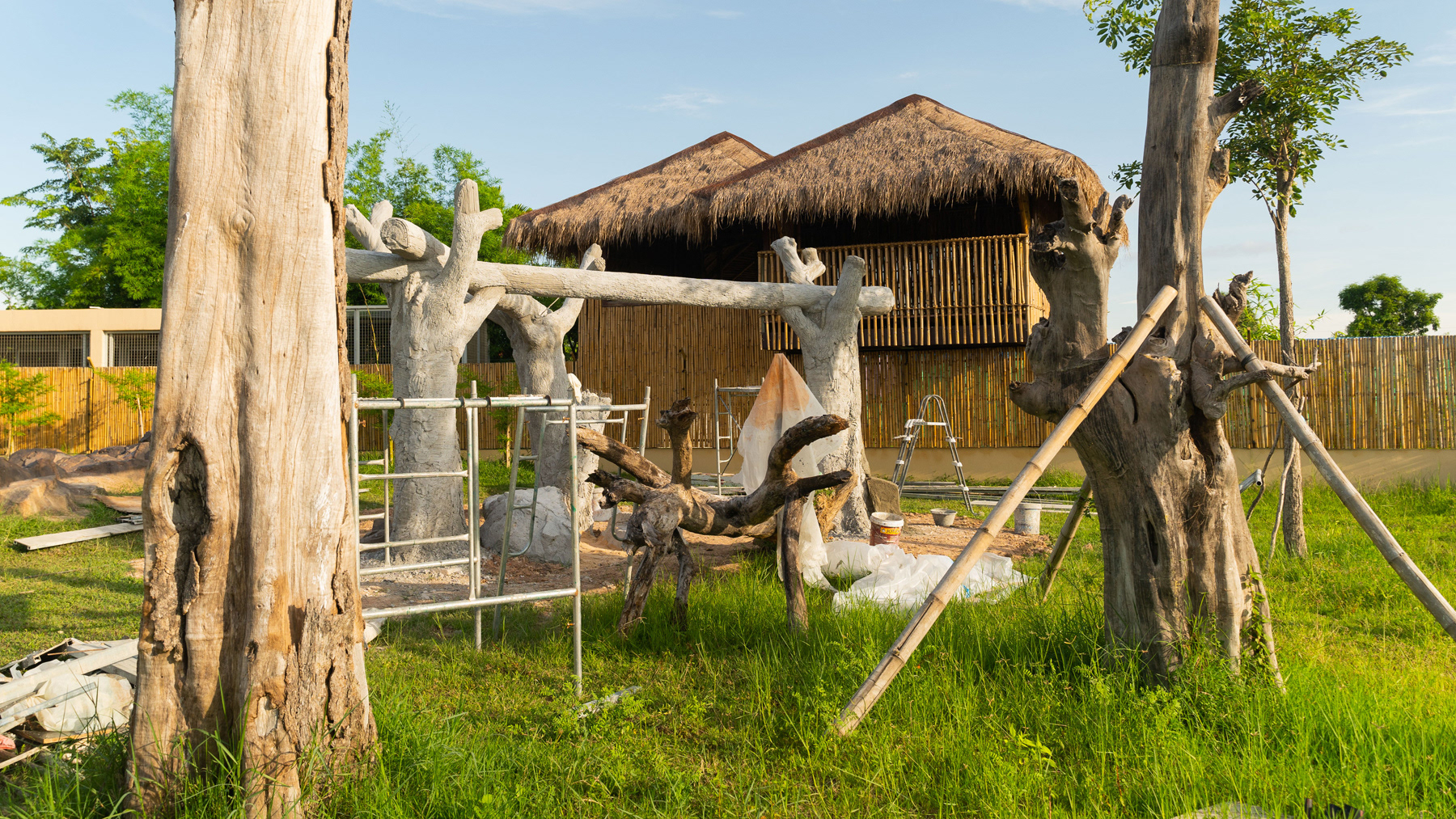
THE BEARS ENCLOSURE
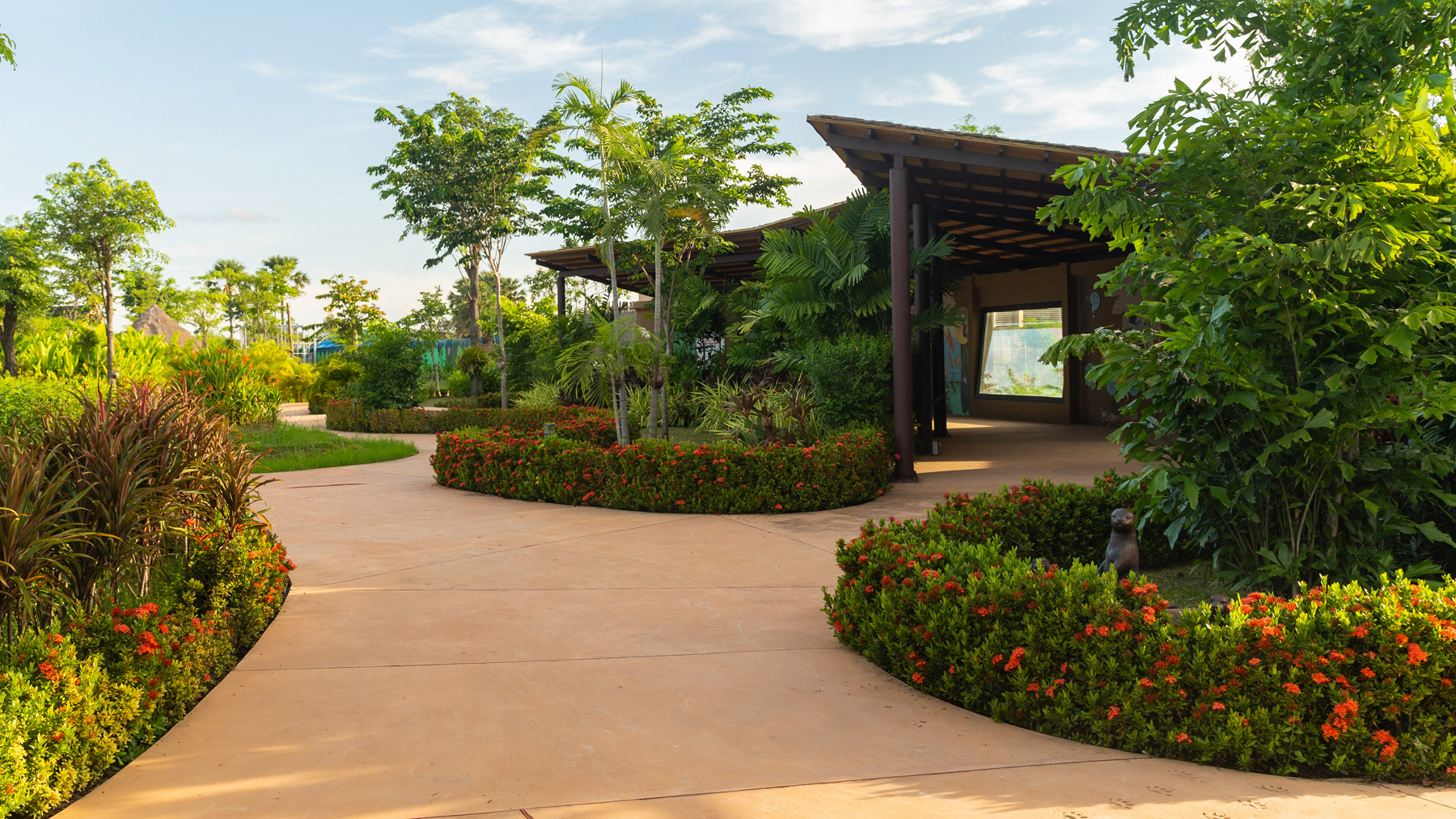
THE PATH
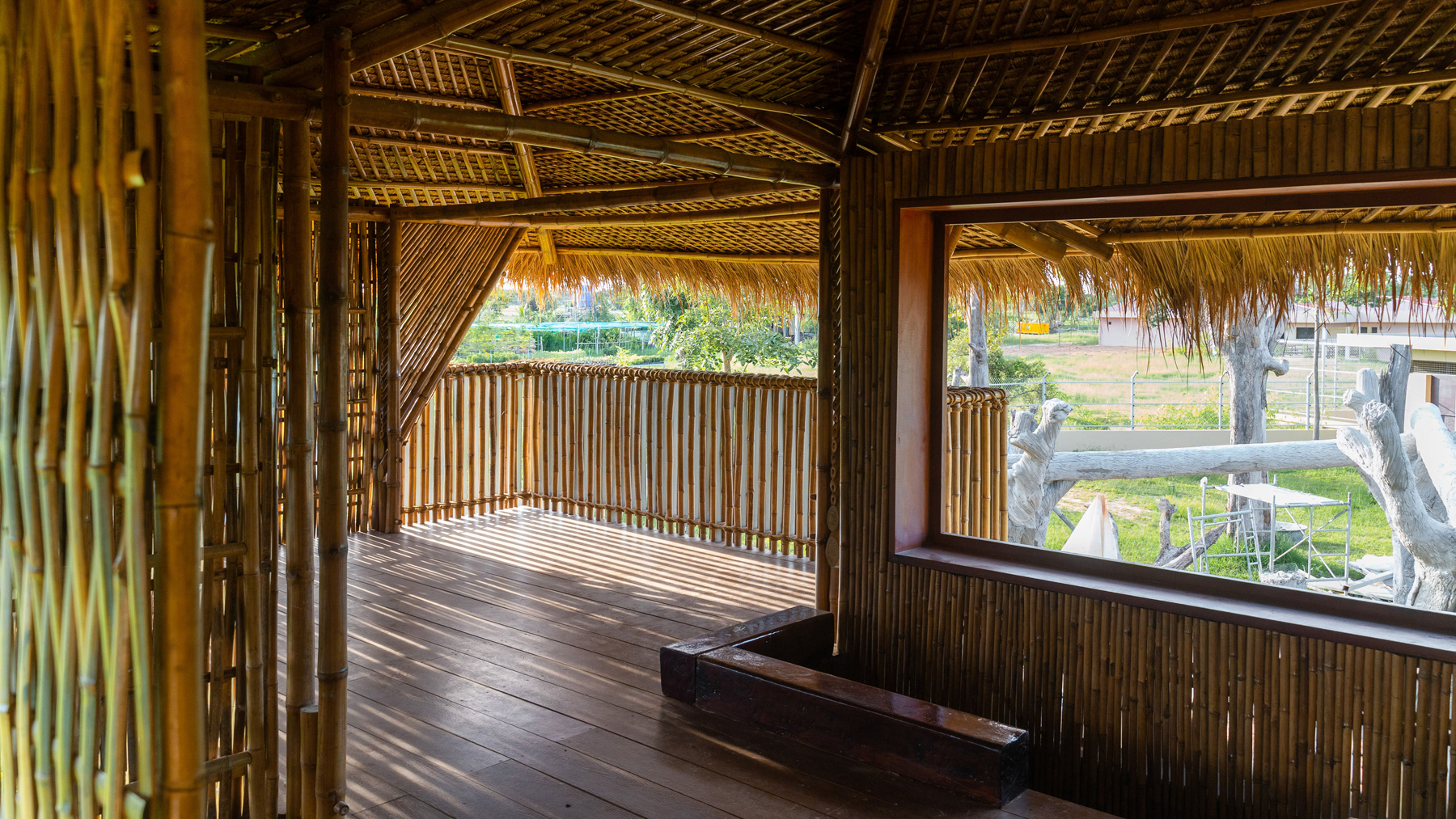
THE BEARS VIEWING PLATFORM
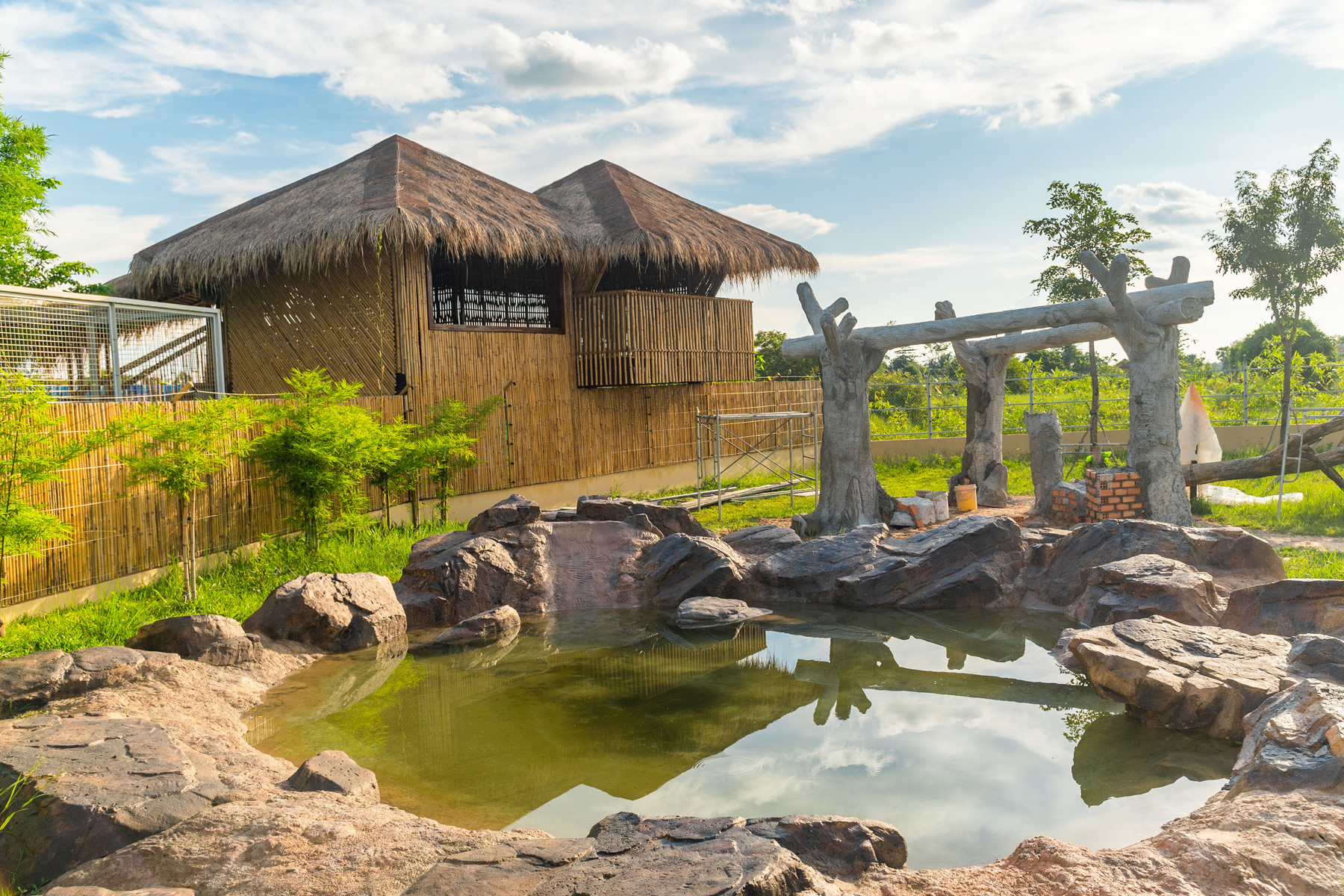
- can menu text become yellow when hoveing - add text in all pages (no button) - add back to projects at the end - for dpcg add link to other page - can add location map? - ADD TEXT IN BETWEEN THE IMAGES
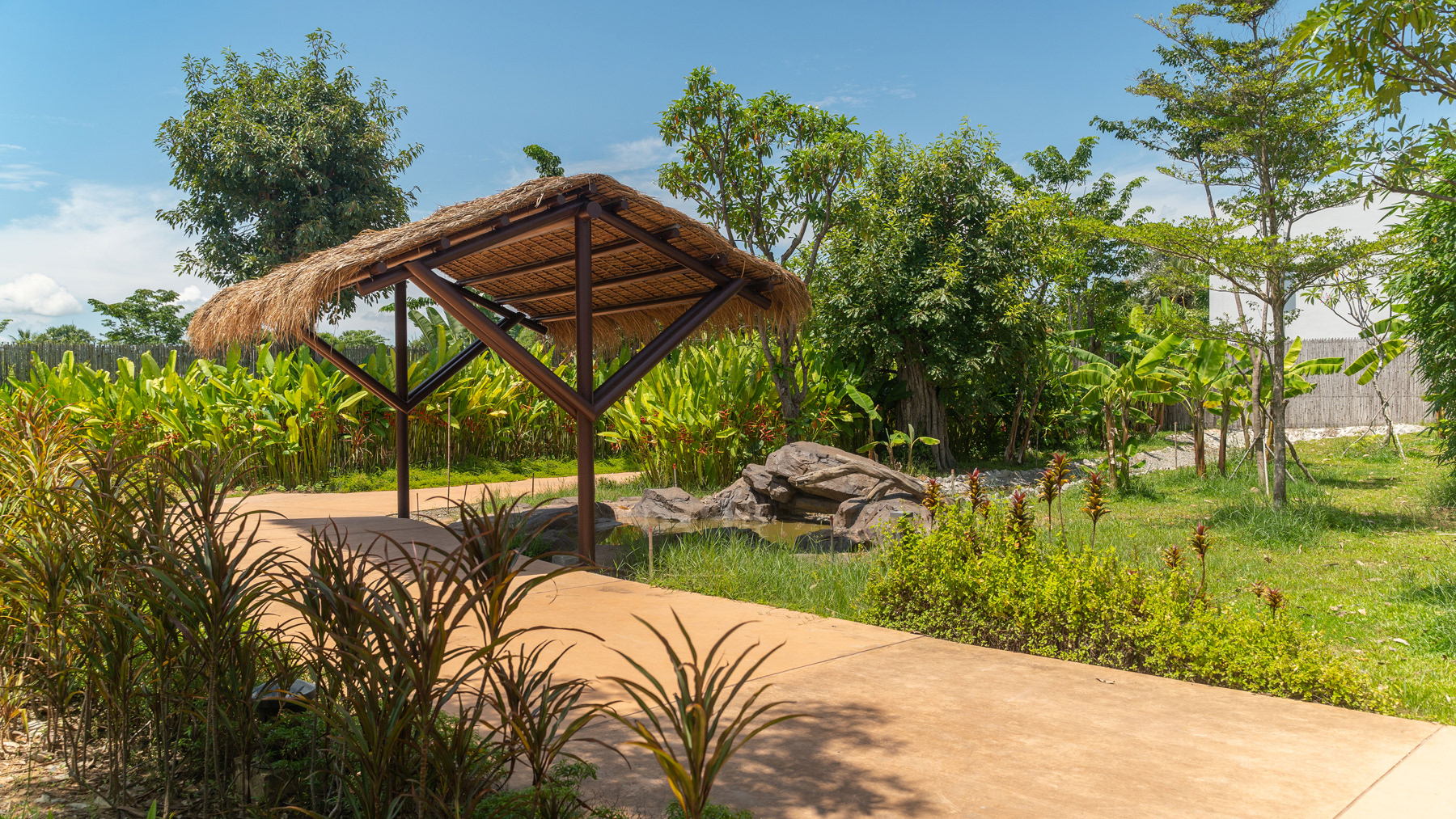
THE TURTLE CANOPY
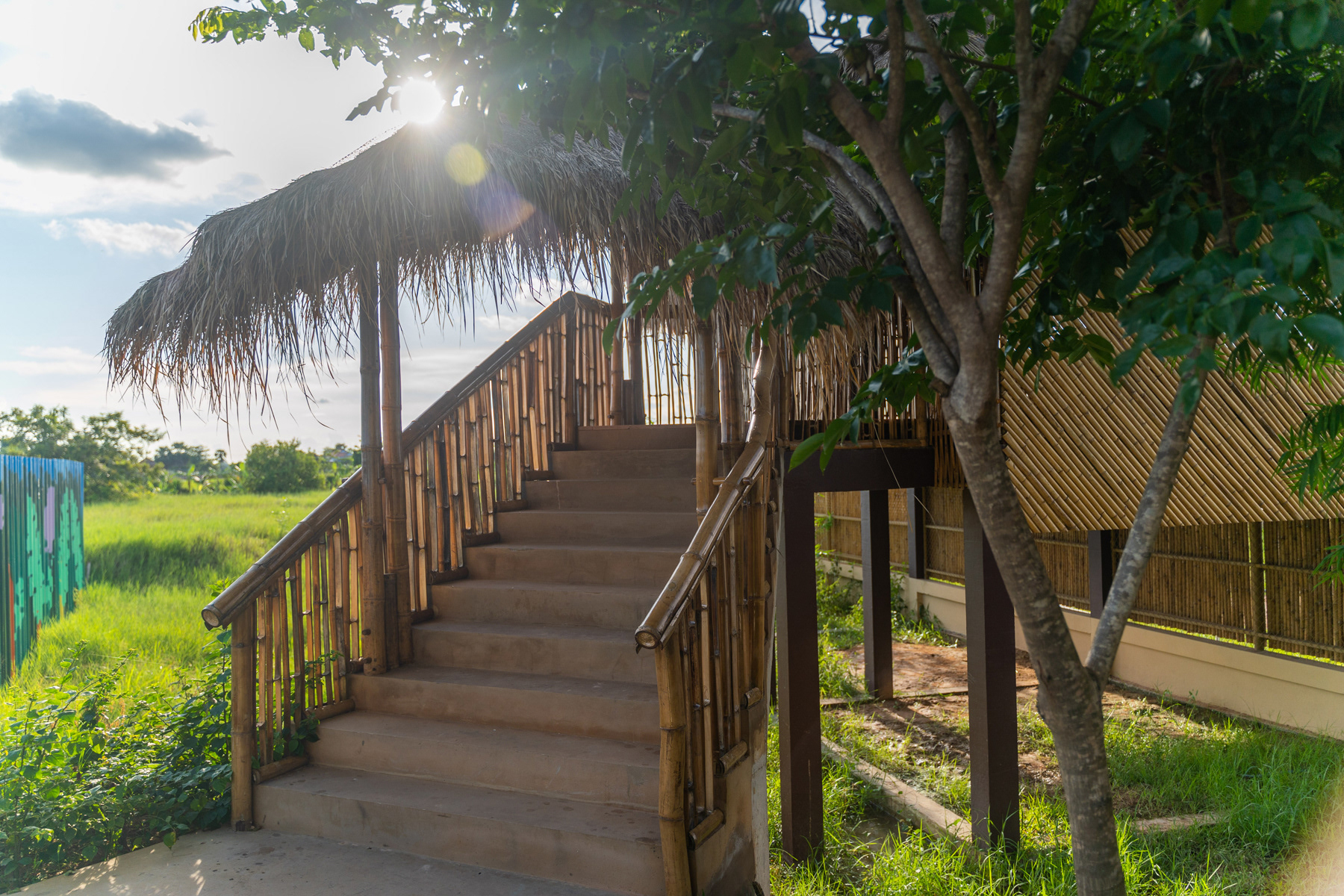
THE BEARS VIEWING PLATFORM
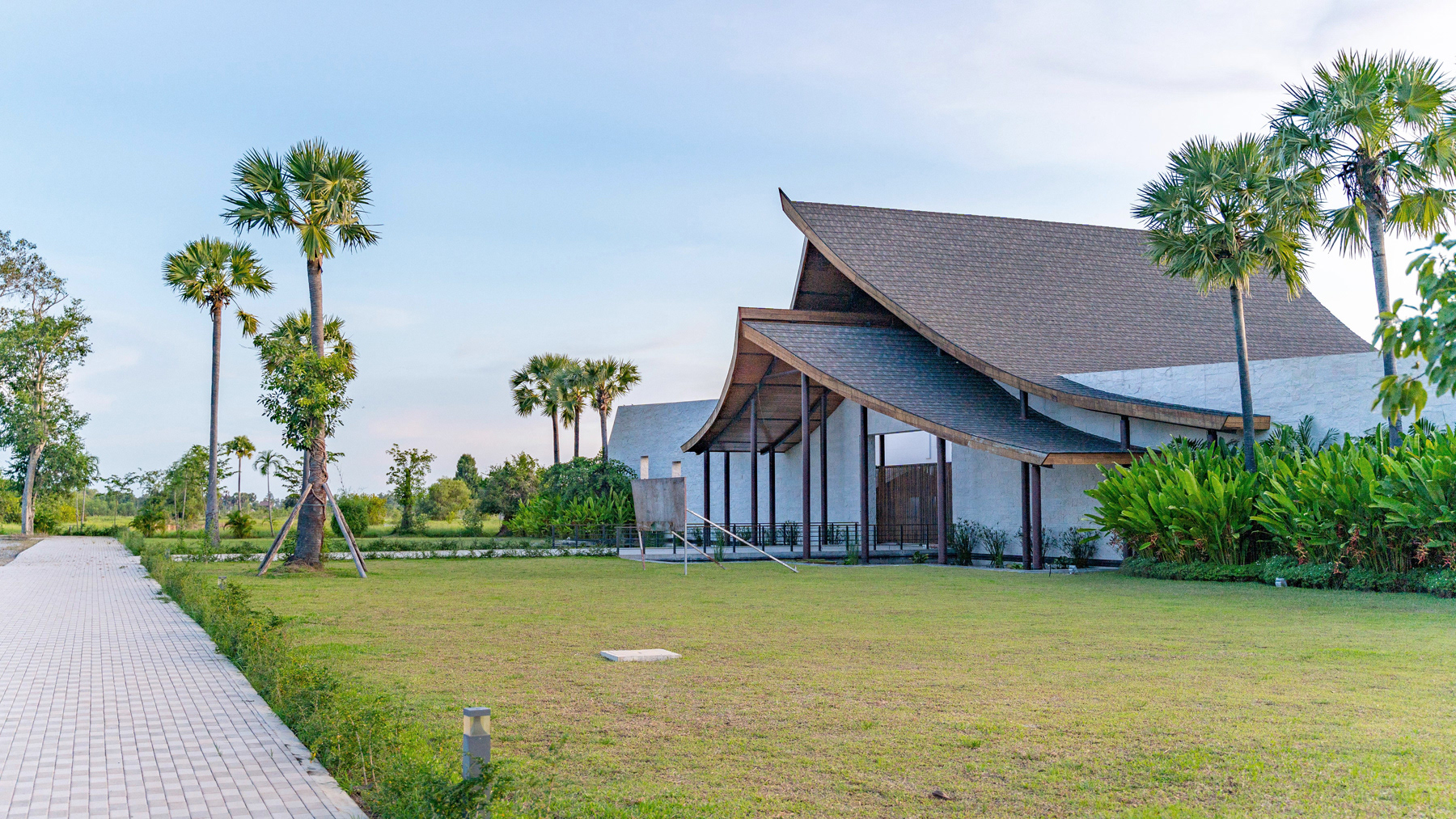
THE AQUARIUM ENTRANCE
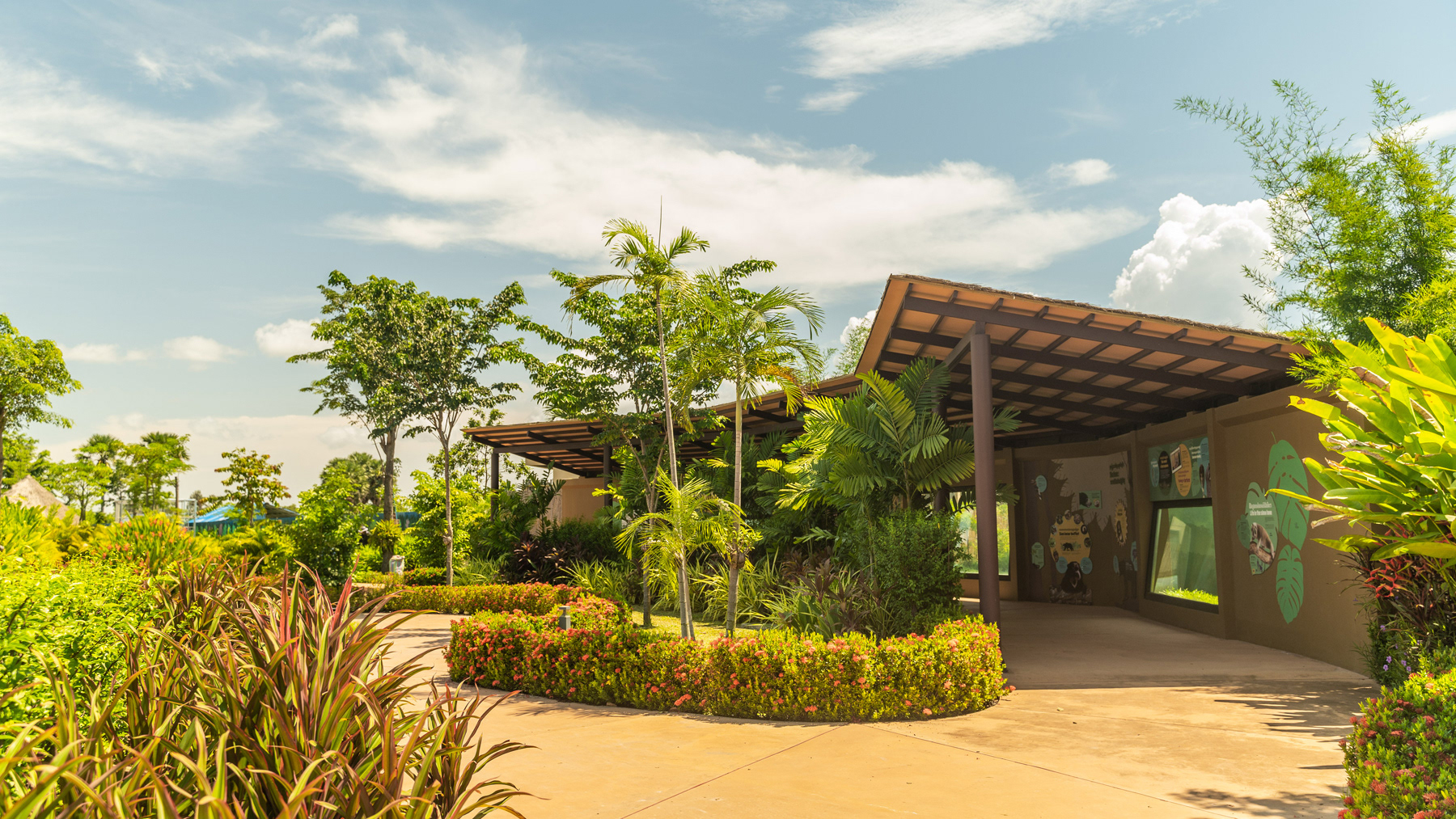
THE VIEWING TO THE SMALL ANIMALS ENCLOSURES
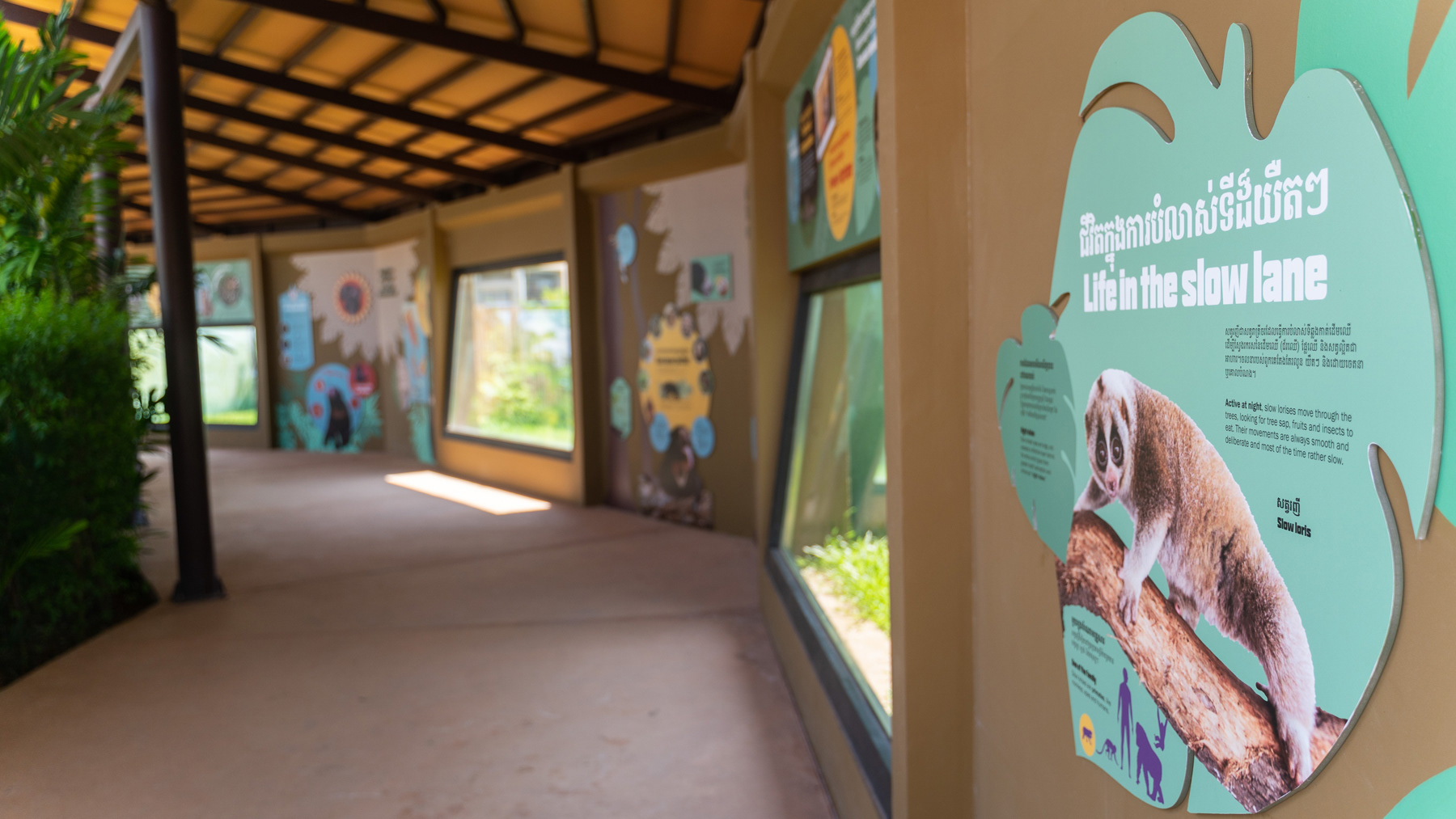
SMALL ANIMALS ENCLOSURES
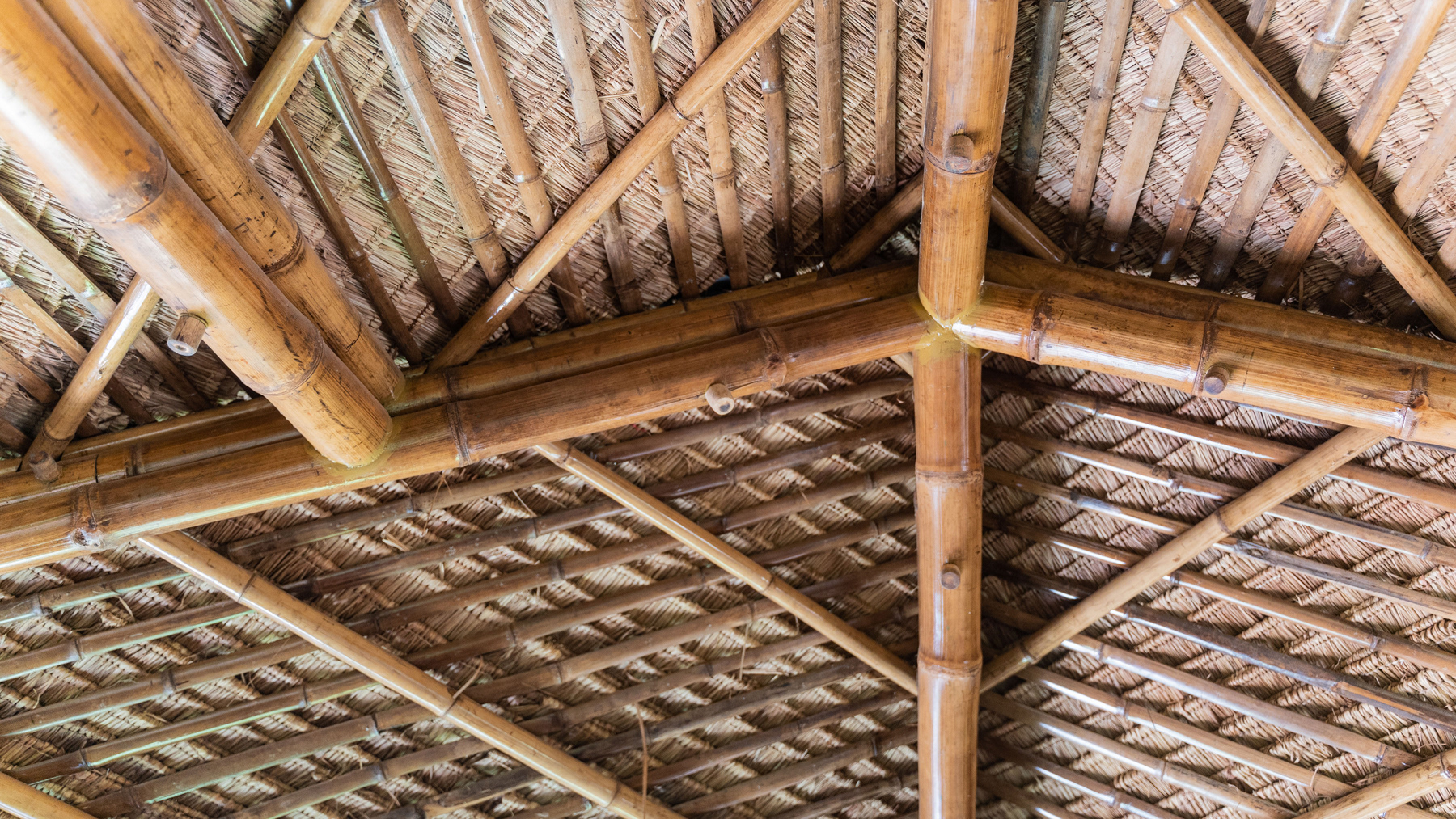
THE BEARS VIEWING PLATFORM
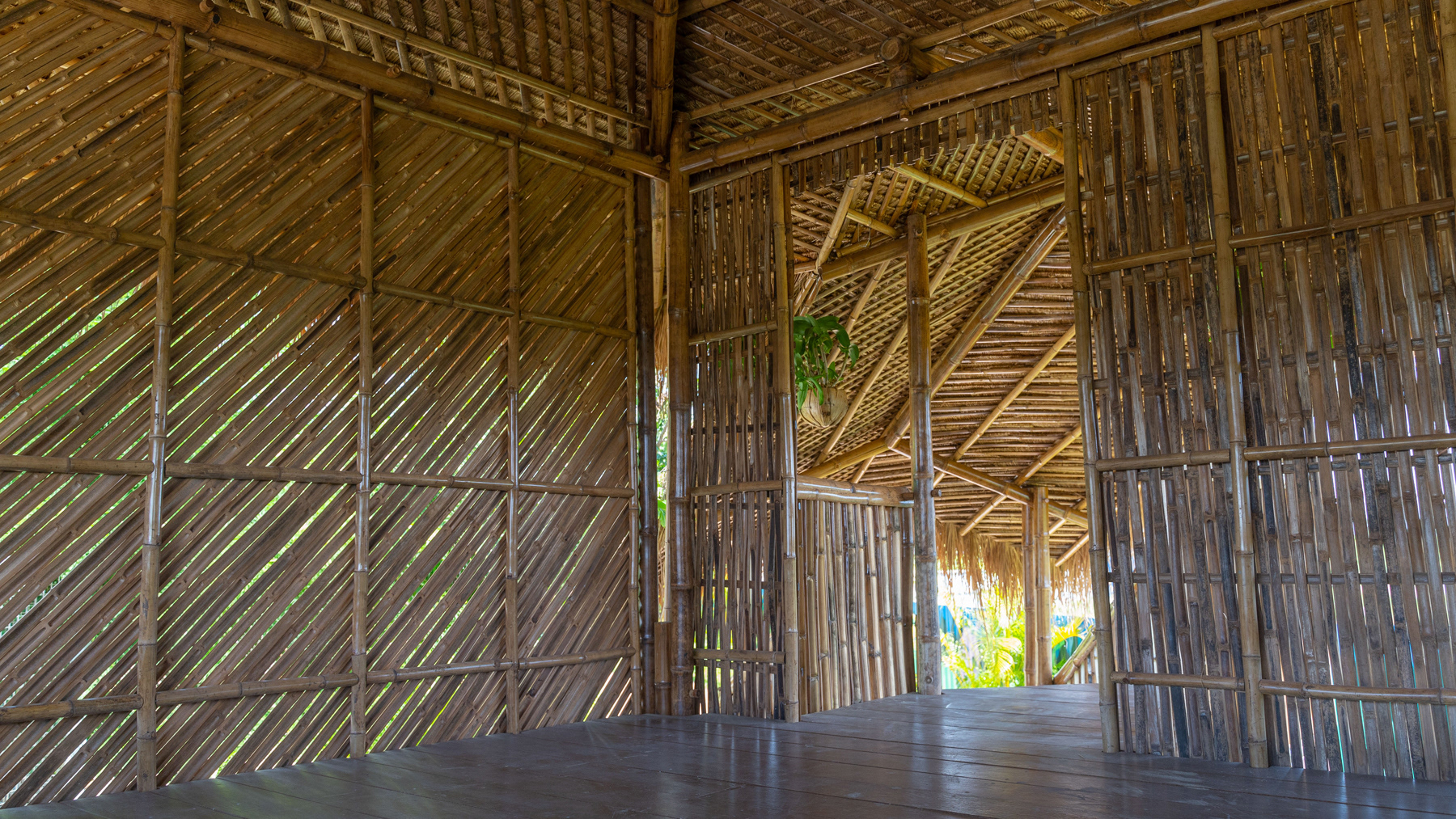
THE BEARS VIEWING PLATFORM
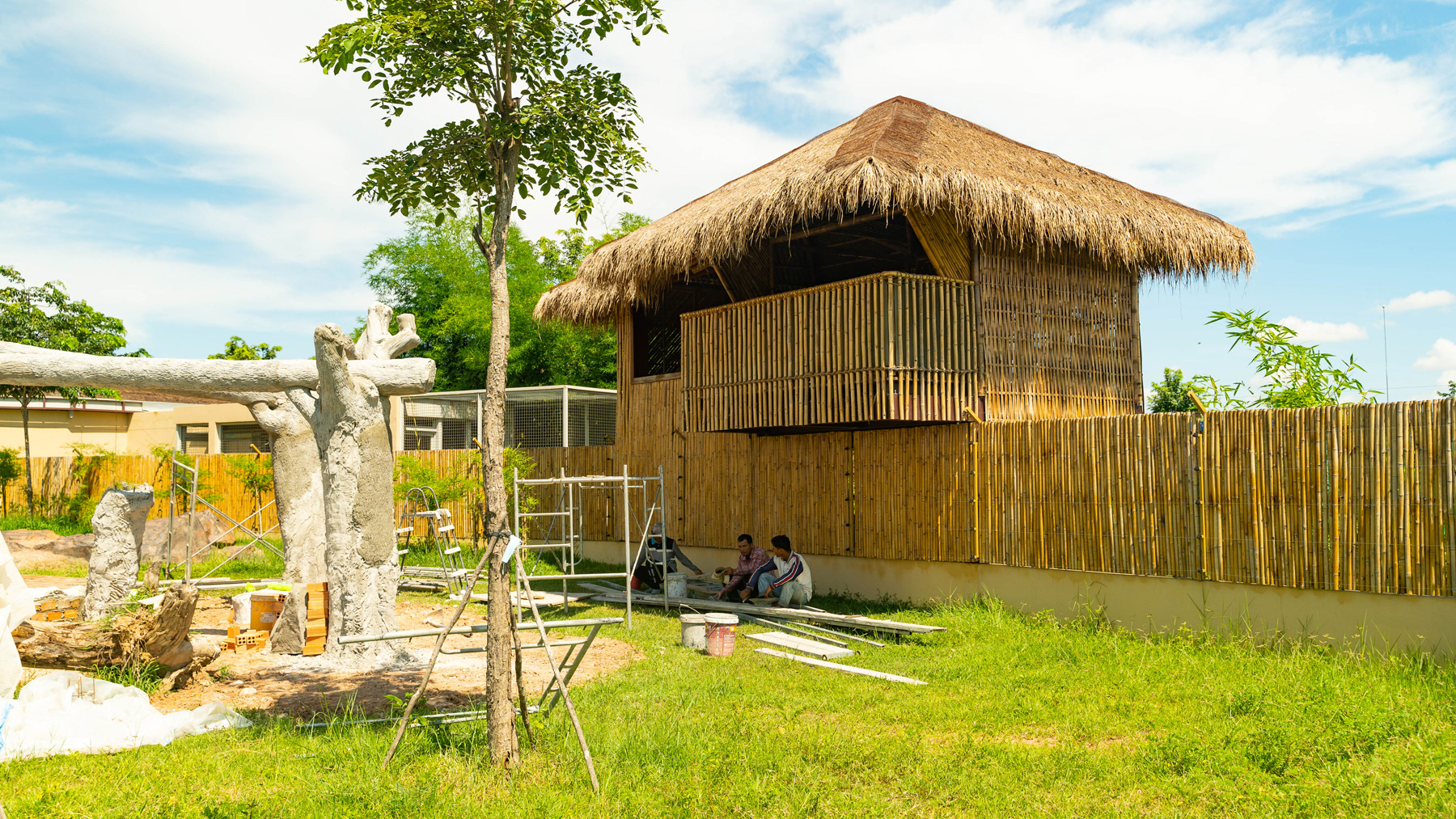
THE BEARS VIEWING PLATFORM
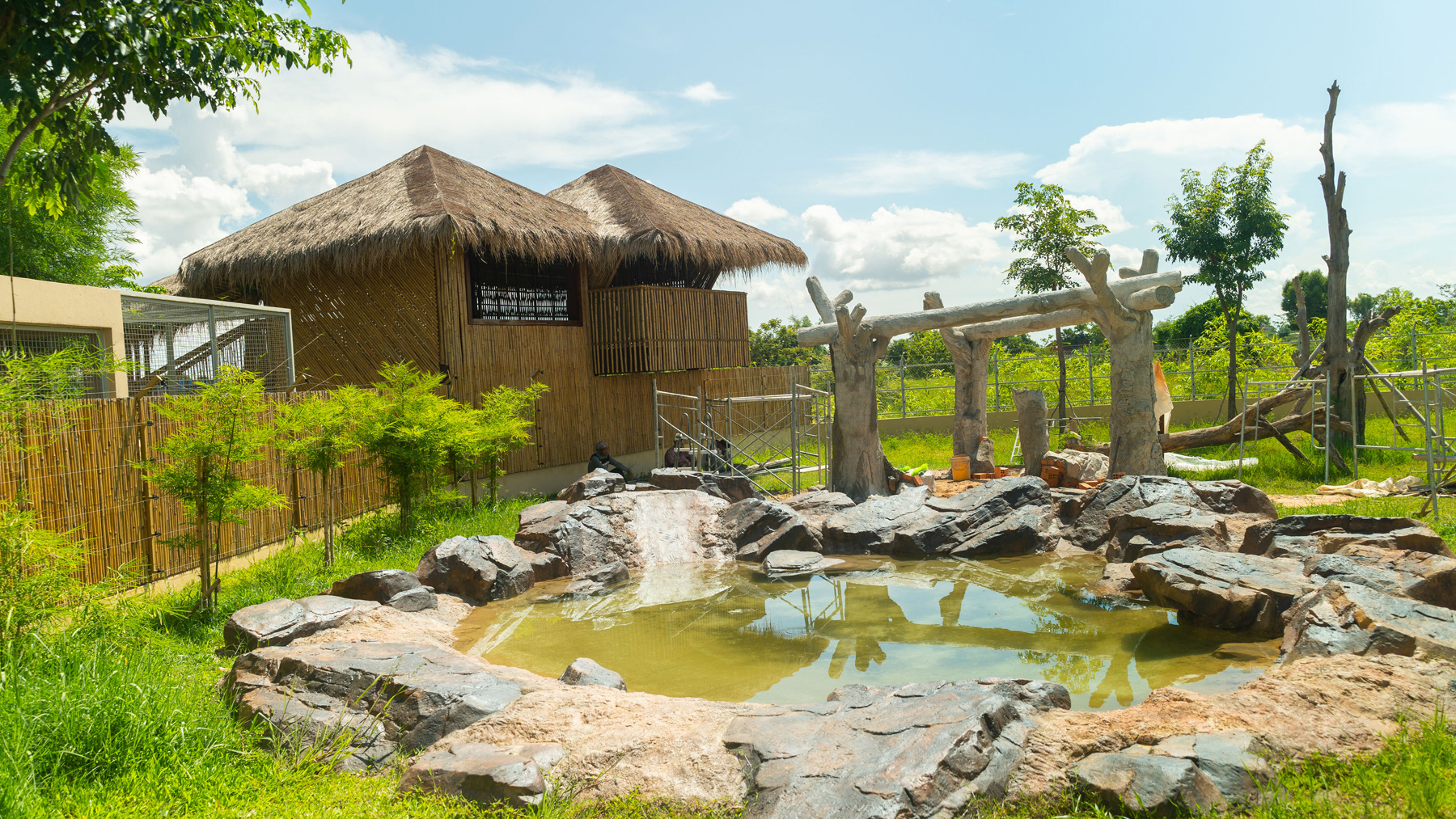
THE BEARS ENCLOSURE
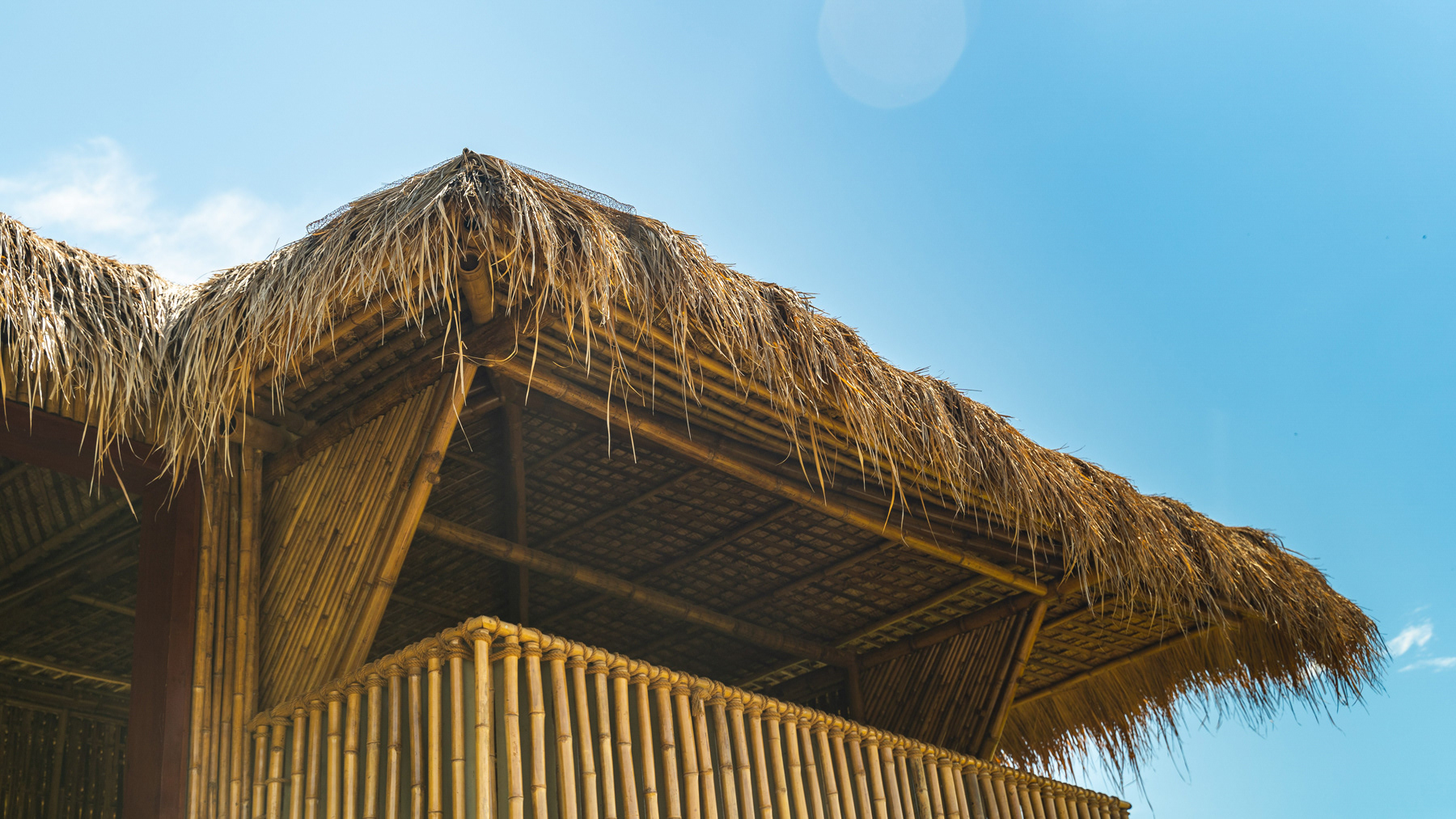
THE BEARS VIEWING PLATFORM
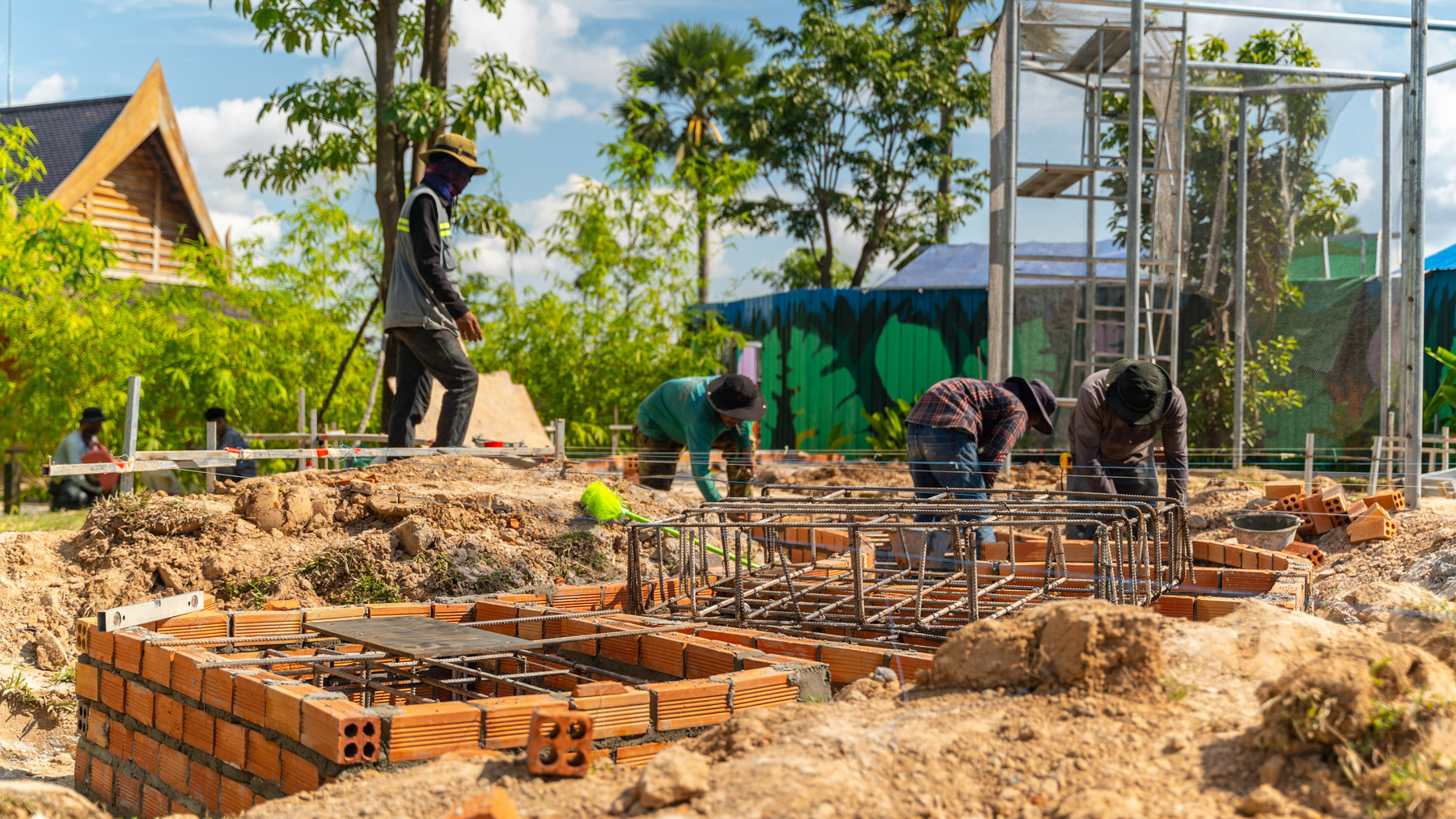
CONSTRUCTION OF THE AVIARY
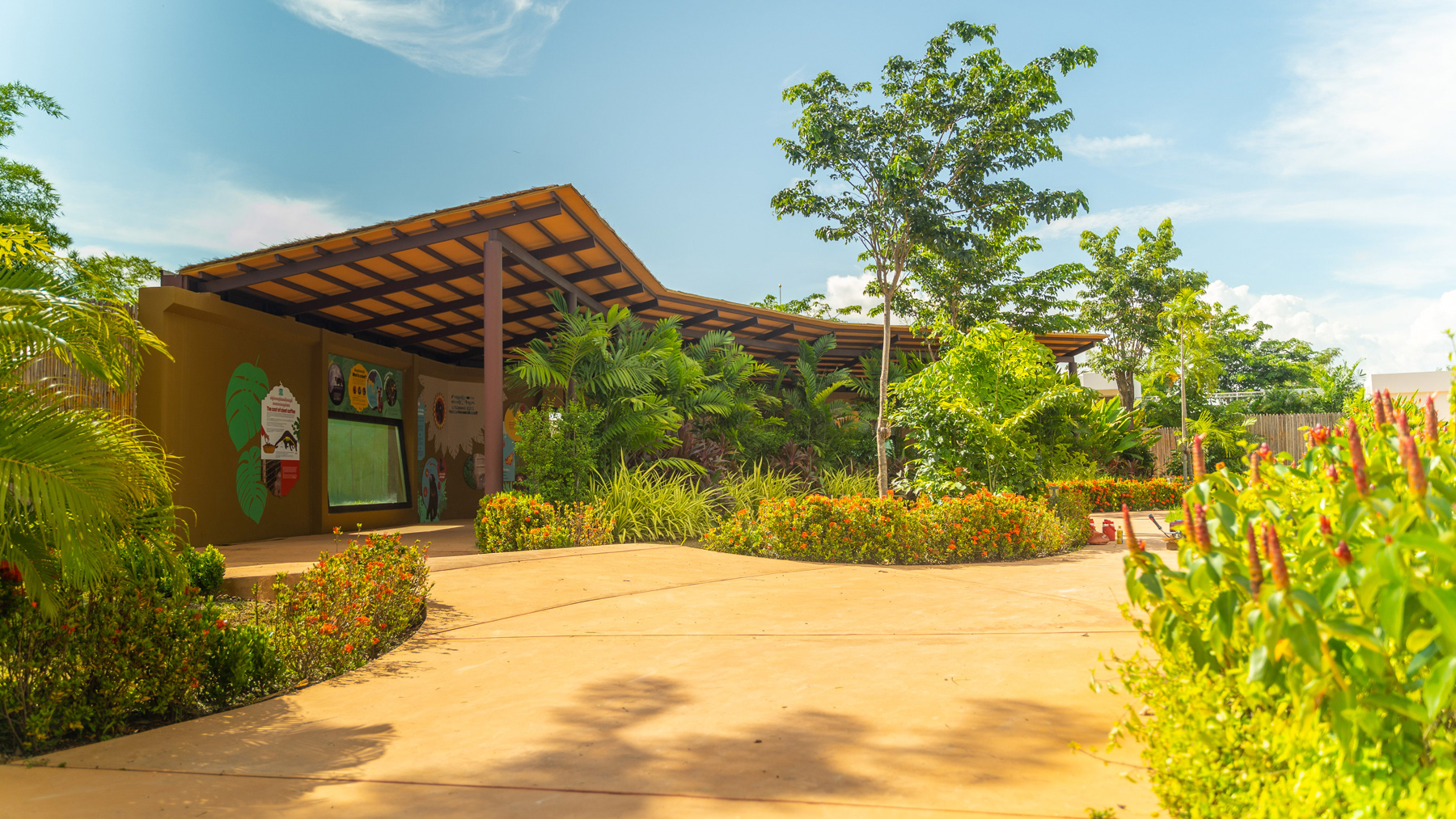
THE VIEWING TO THE SMALL ANIMALS ENCLOSURES
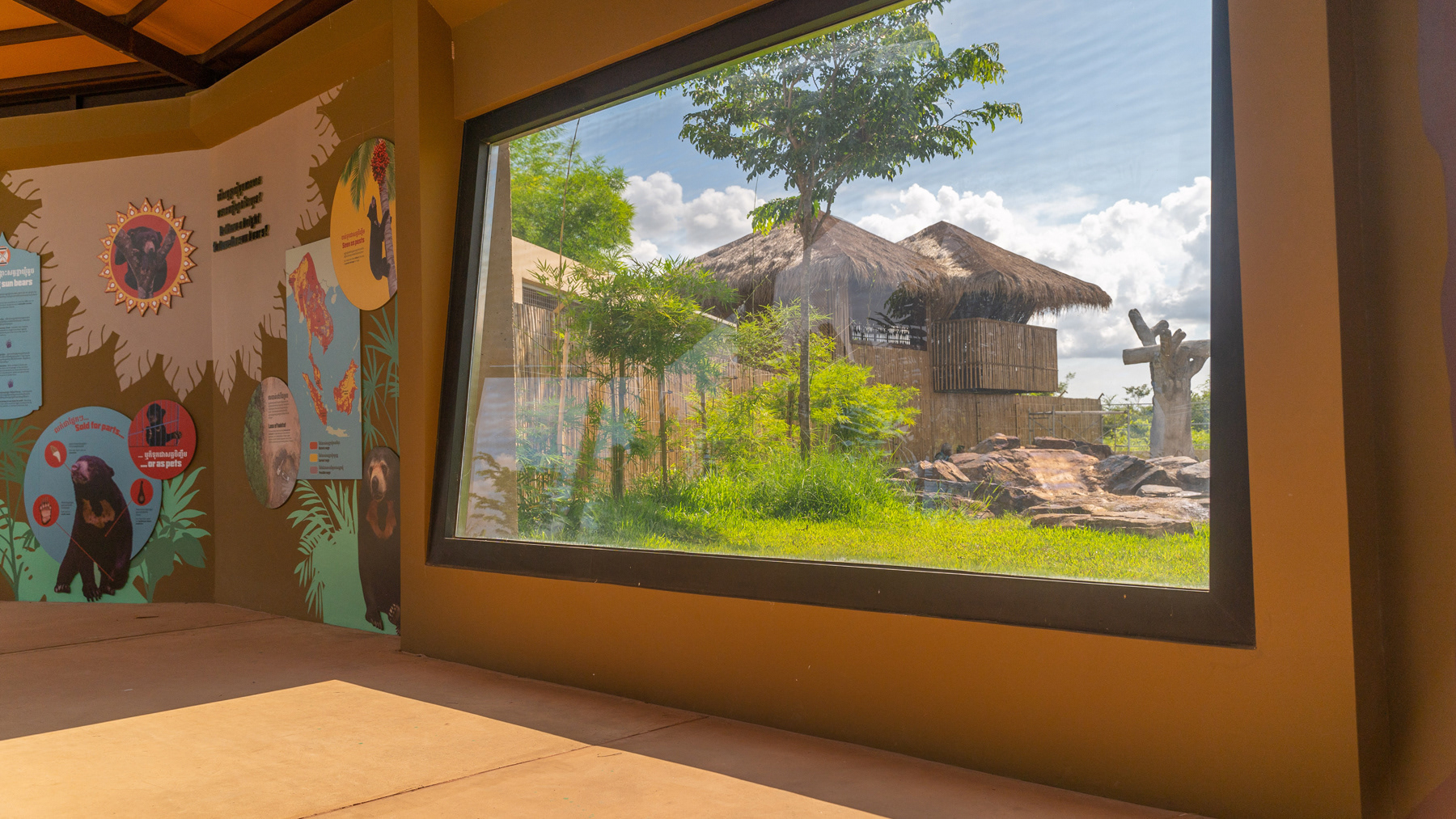
VIEWING ON THE BEARS ENCLOSURE
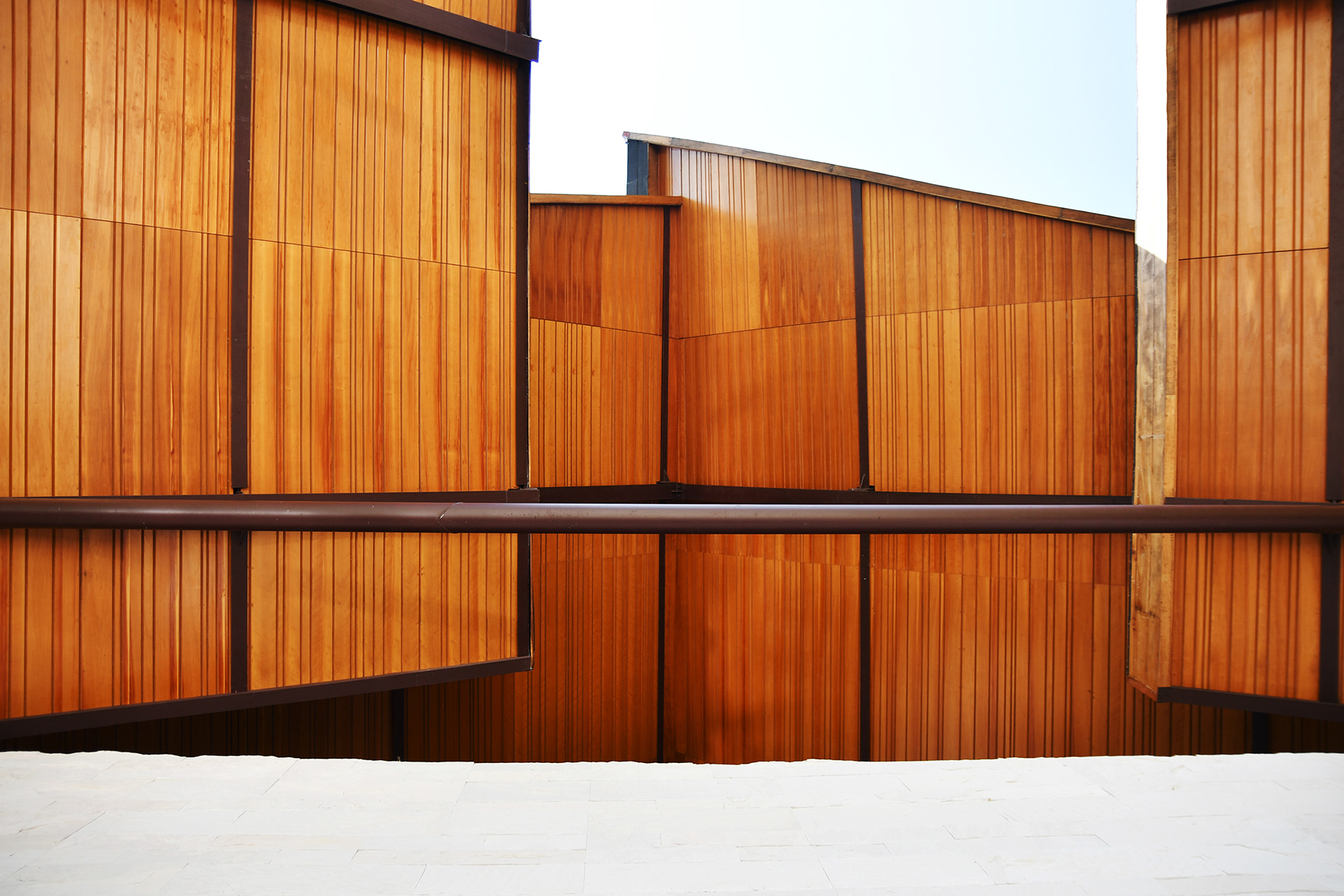
THE VENEER CEILING OF THE ENTRANCE
