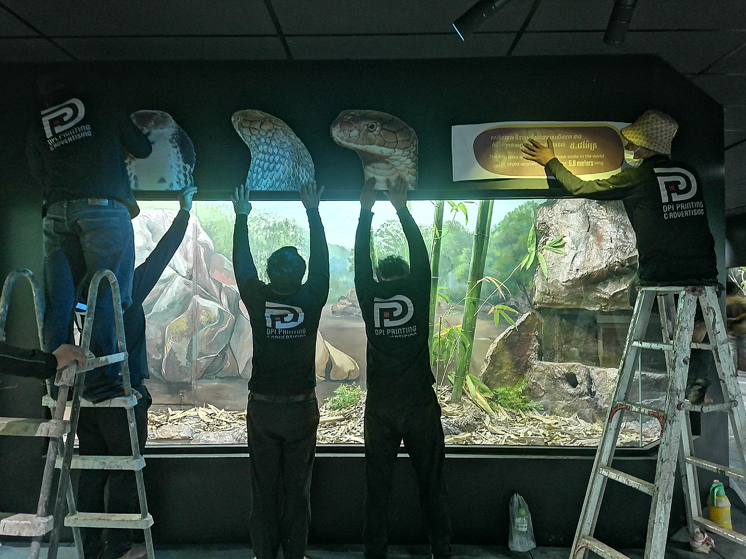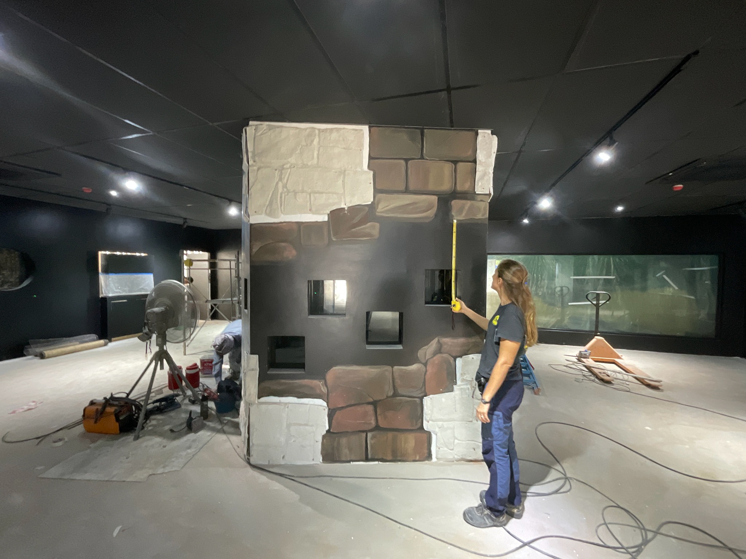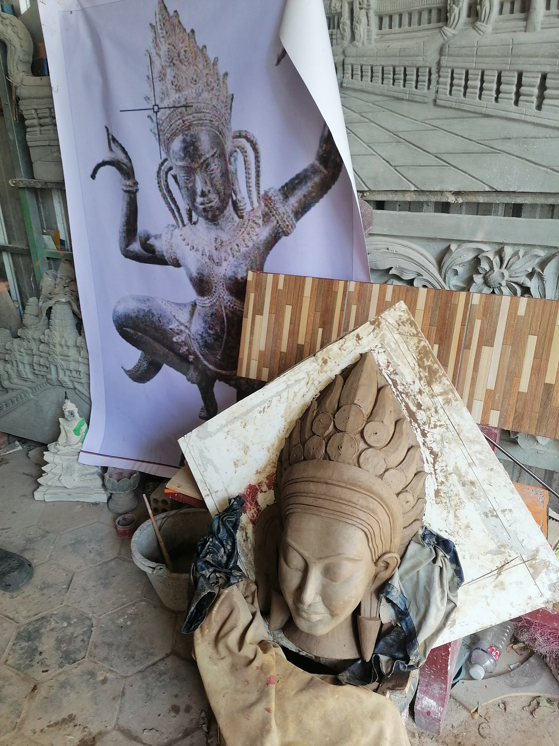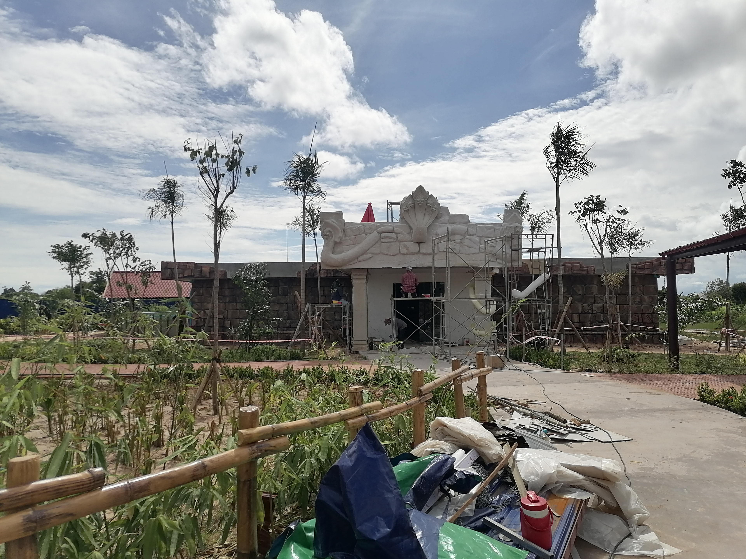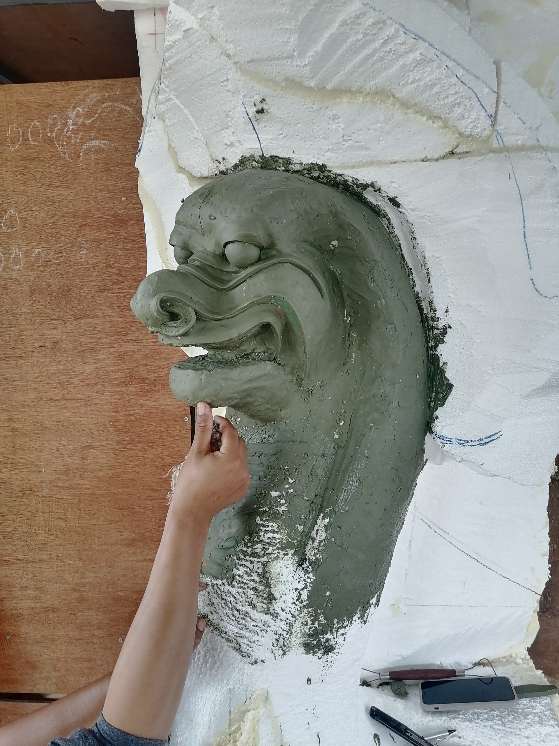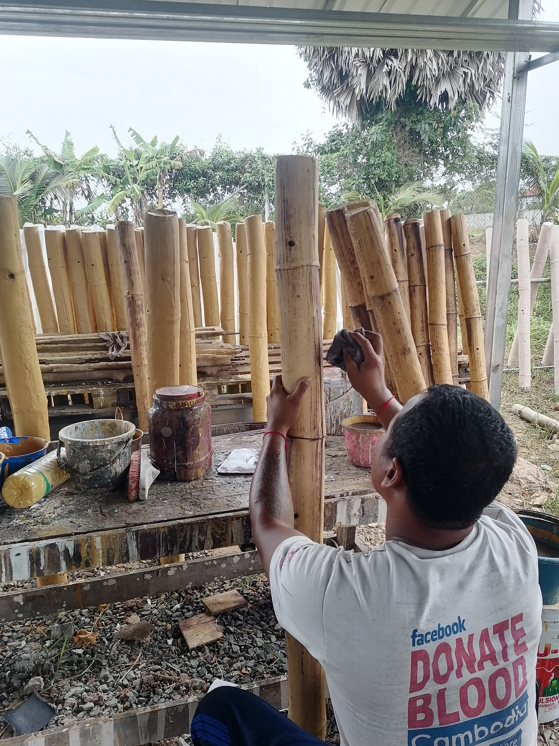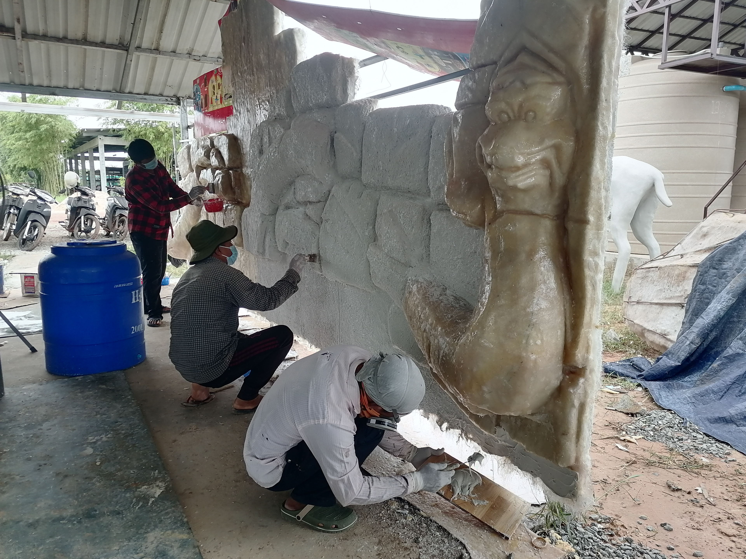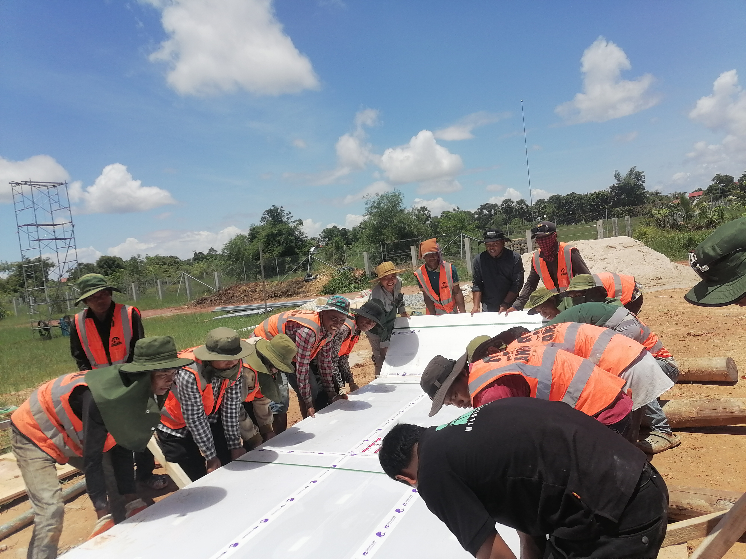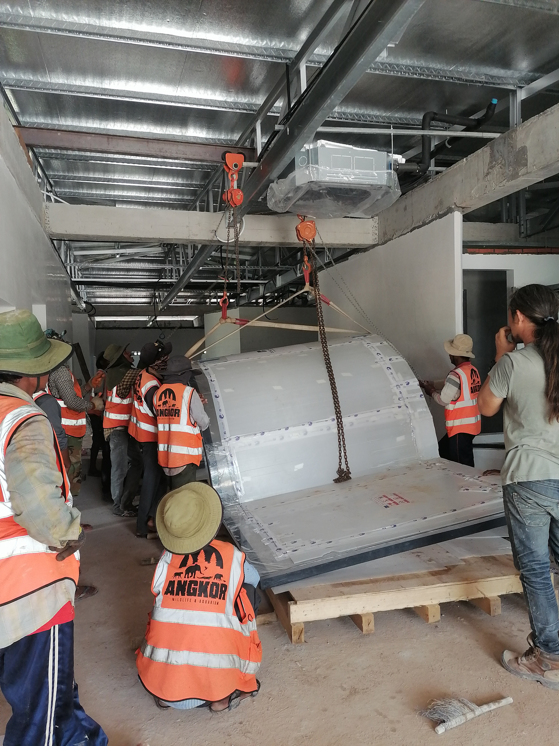
ANGKOR WILDLIFE AND AQUARIUM: REPTILE HOUSE
Status: Completed
Location: Siem Reap, Cambodia
Year: 2023
Client: ICM
Architects and PM: Elettra Melani
Scope of service: Concept design, Construction drawings, Consultants coordination, Project and Construction manager
Location: Siem Reap, Cambodia
Year: 2023
Client: ICM
Architects and PM: Elettra Melani
Scope of service: Concept design, Construction drawings, Consultants coordination, Project and Construction manager
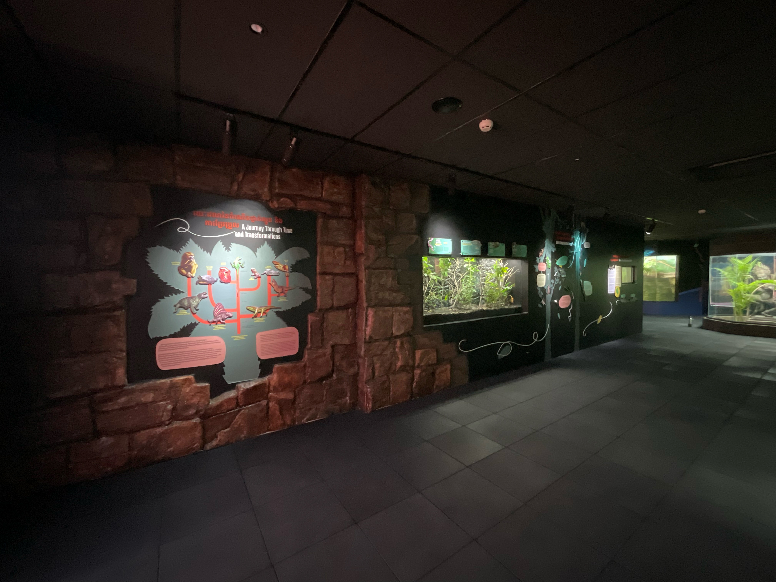
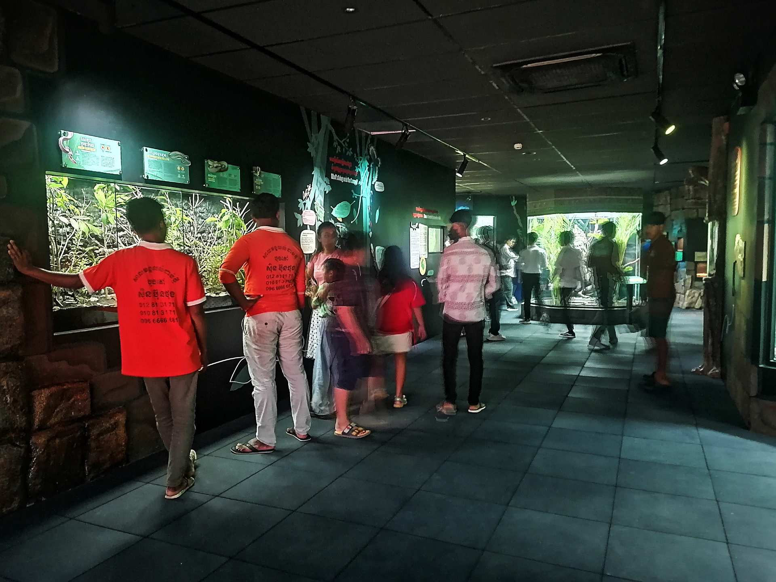
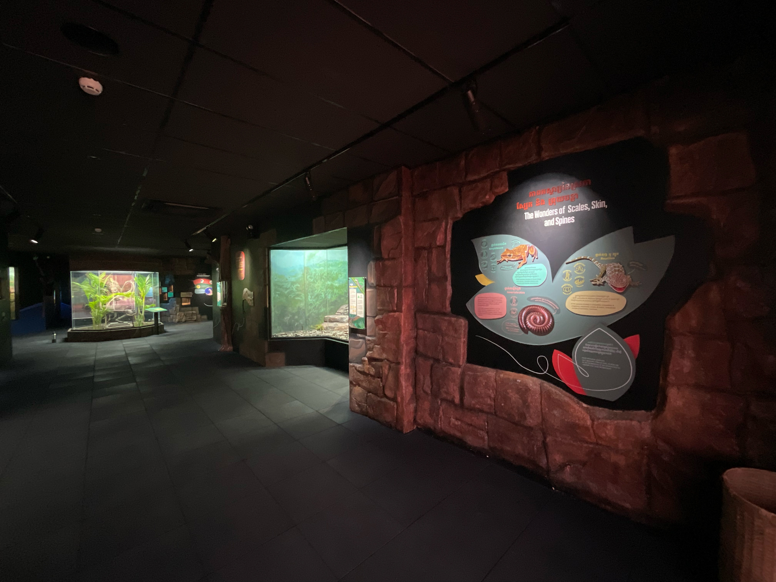
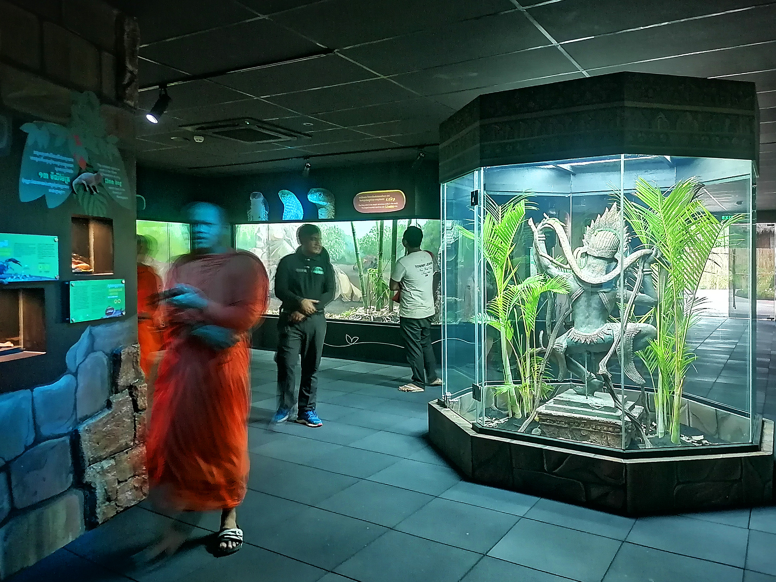
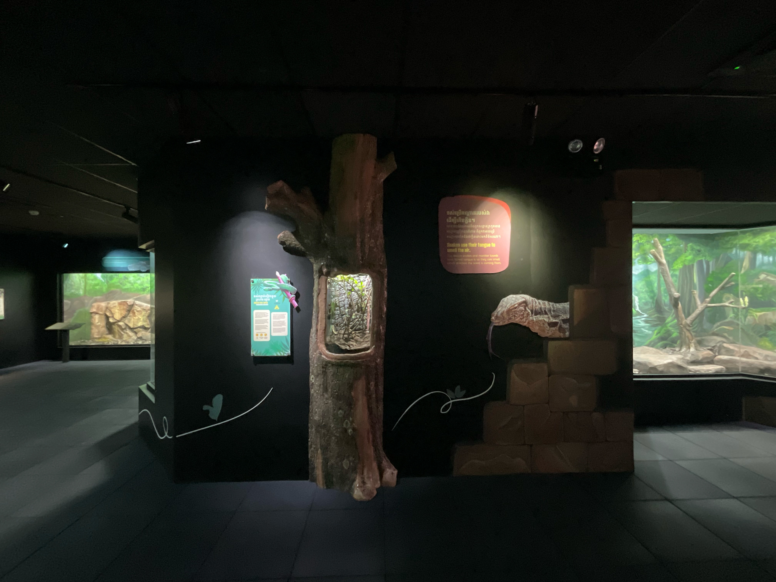
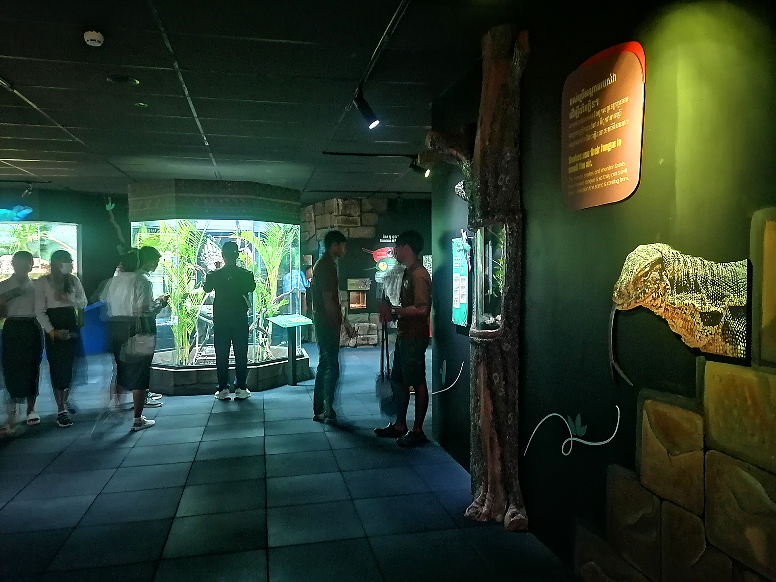
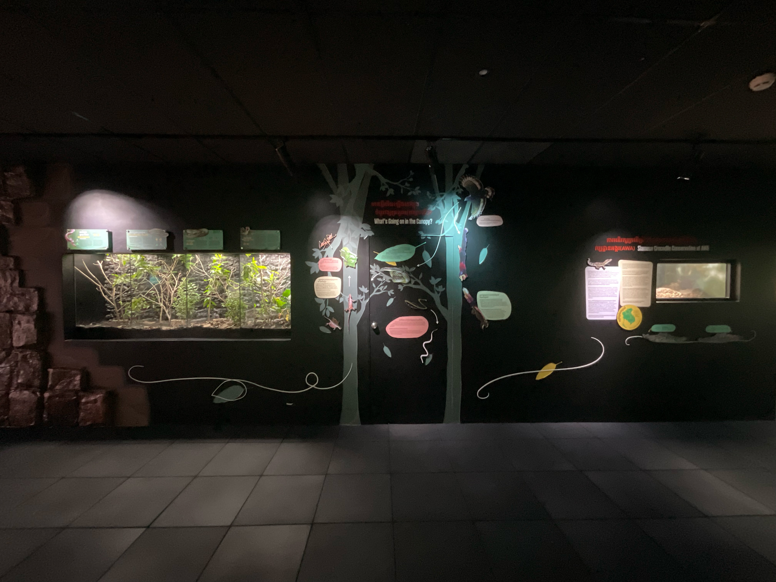
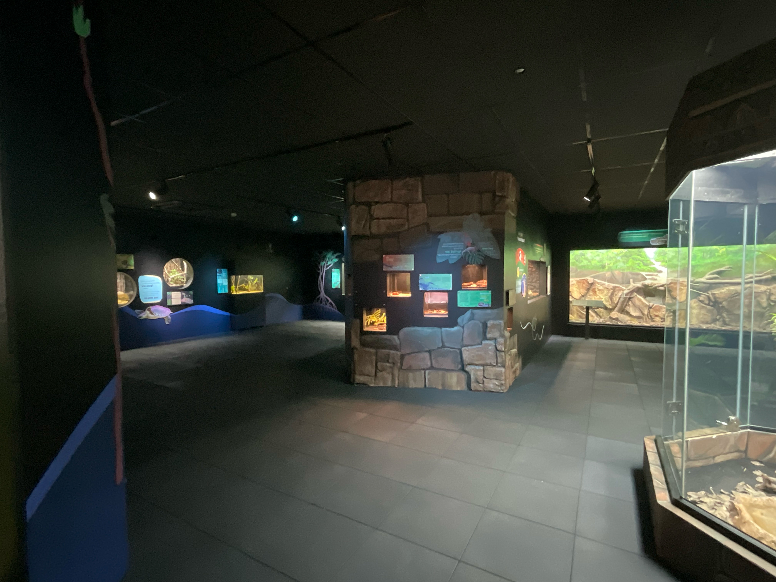
The project was developed following the guidelines given by the client. The building covers a total of 440 sqm divided into 2 areas: the back of house and the visitors area. The visitors area has a one-way route organized into different zones: Temple, rainforest, Mangrove forest, the Tonle sap. The visitors walls are nestled with glass viewings that open on the various reptile enclosures. For those enclosures that contain a big quantity of water, so called wet enclosures, the glass is replaced with acrylic panels of various thickness depending on the size.
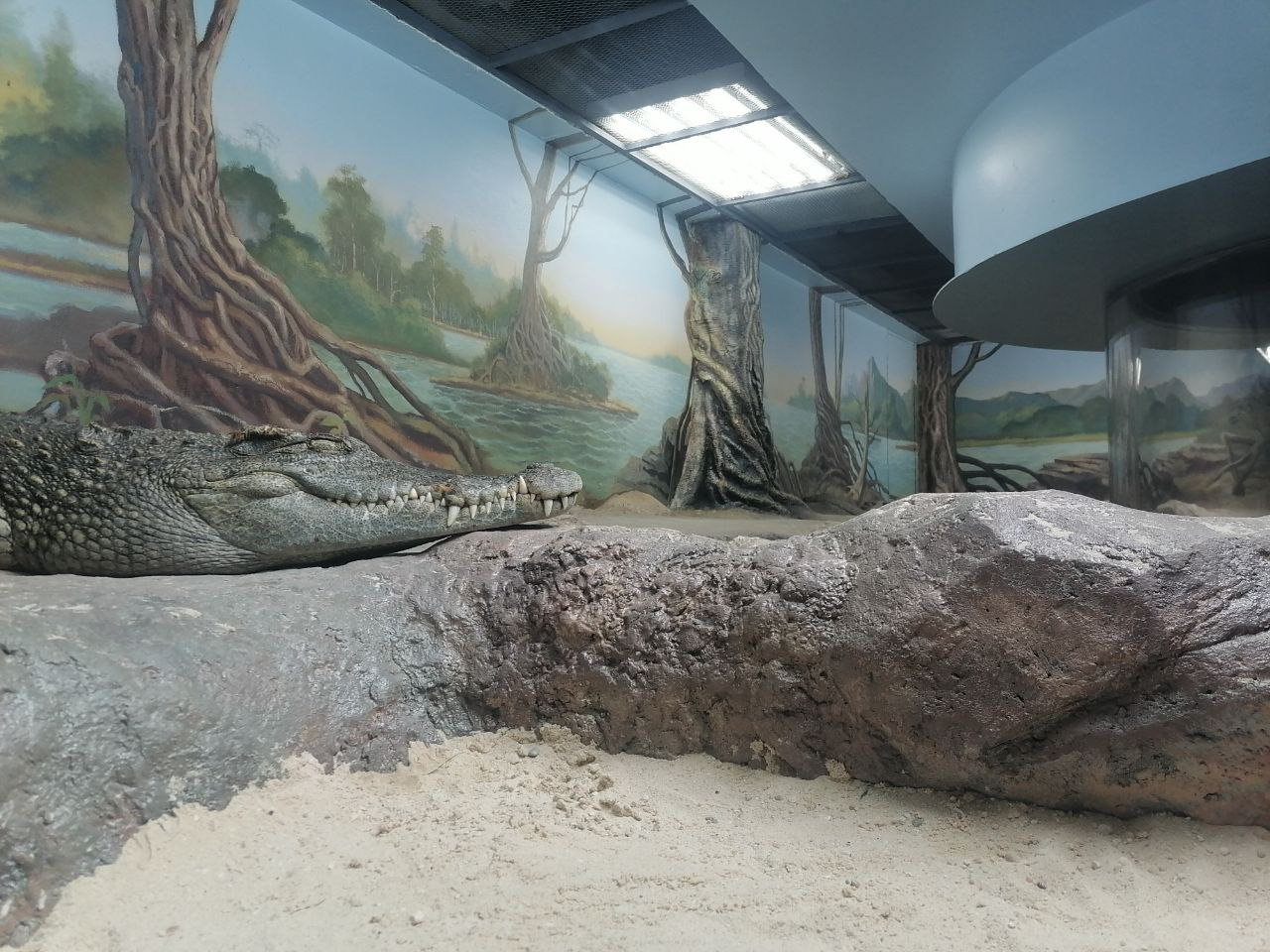
My role in the project has been as Architect and as Project Manager. I have developed the concept design, the detailed drawings set and, once the design was approved, I have finalized the budget, the program of works, coordinating with the consultants and the contractors till the completion of the project.
I describe the experience of designing a reptile house similar to the one of a museum, as the primary interest of the client is to develop a memorable experience for the visitors; features like lights, info signs and location of each viewing have to be carefully studies. To the challenges of a museum, in this case, it was added the challenge of exhibiting living creatures; each enclosure/exhibit has to be customized for the species that it will host, needing a proper access from the back of house for the keepers to take care of the animals at the best of their abilities.
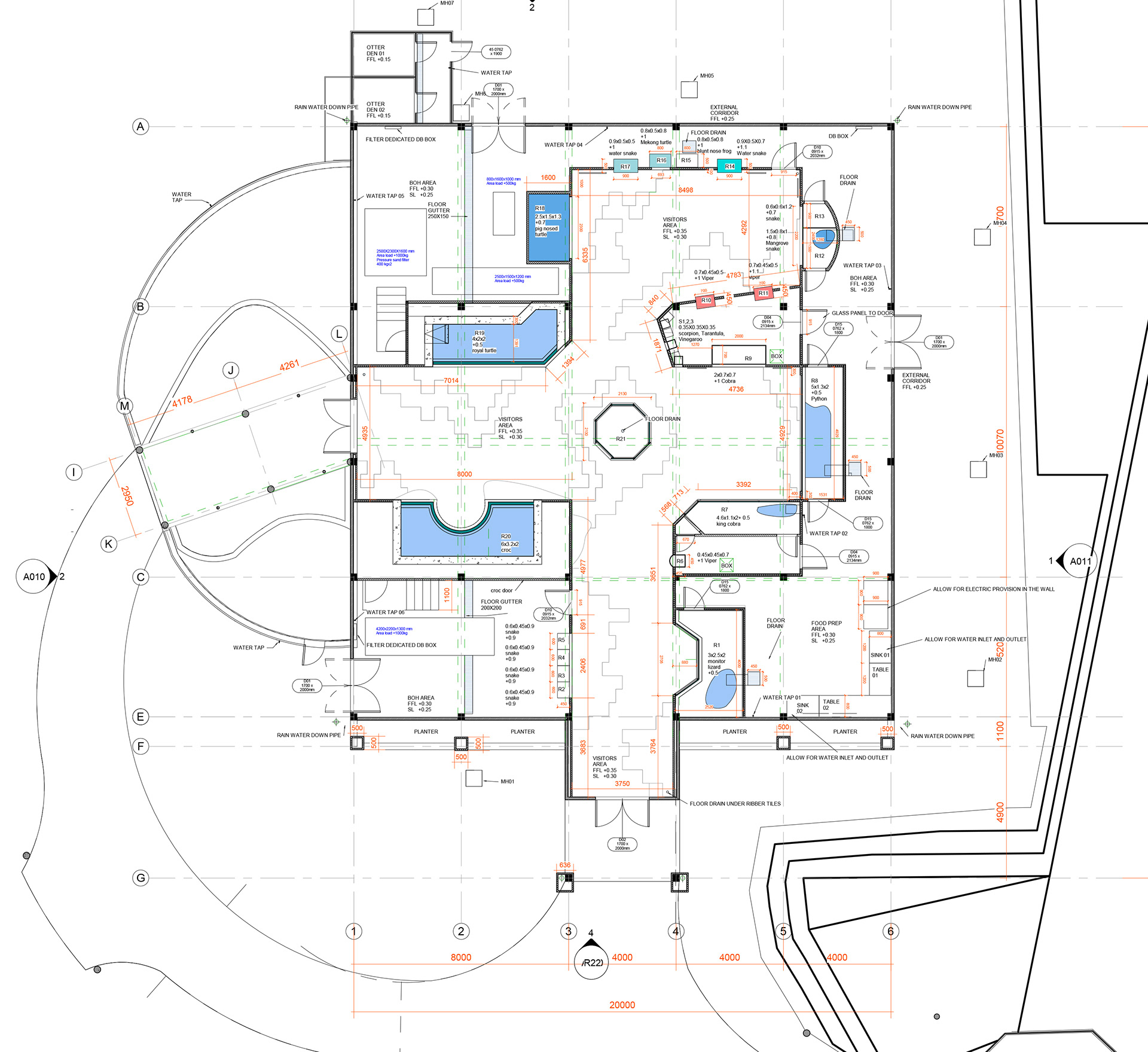
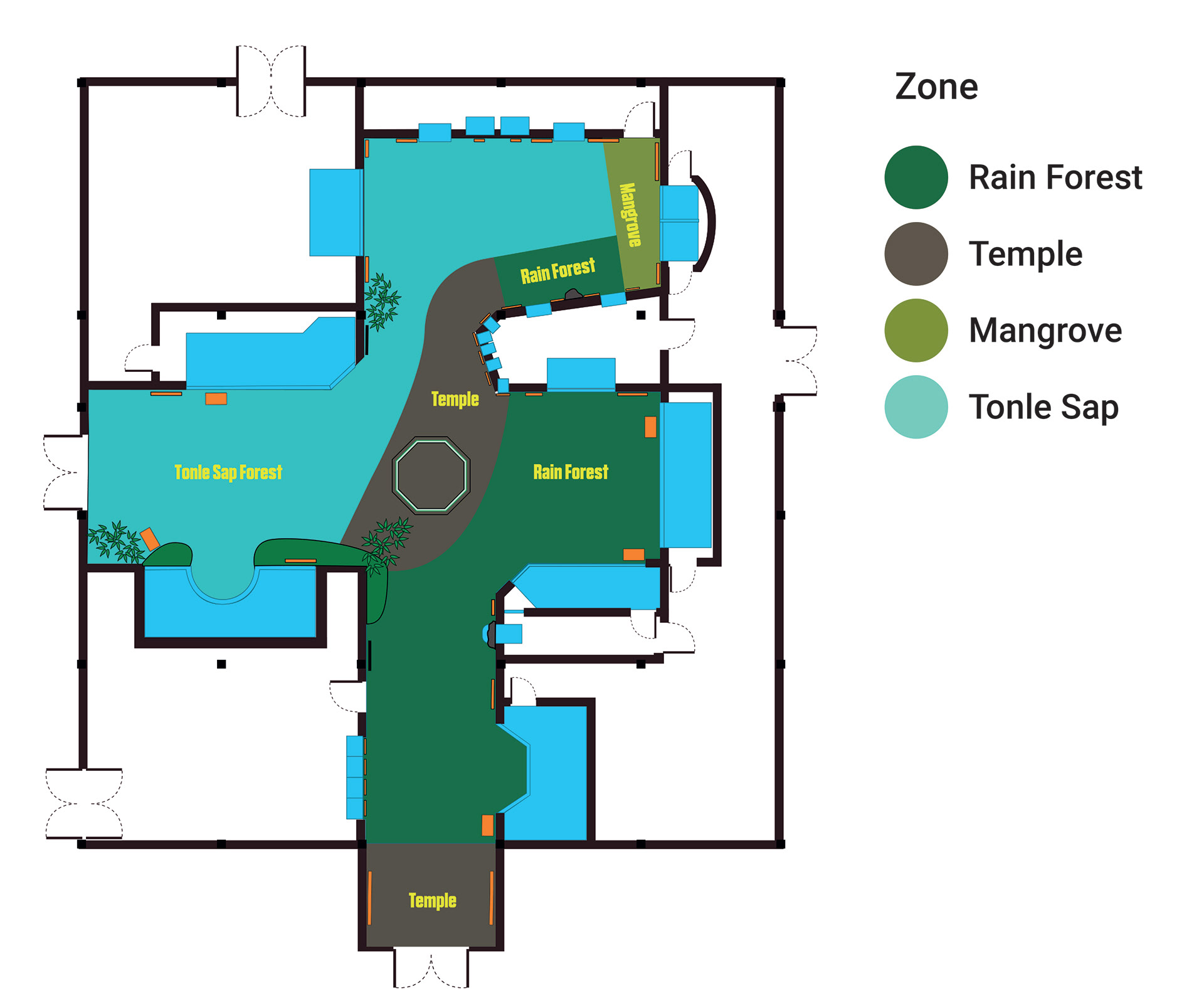
THE VISITORS AREA

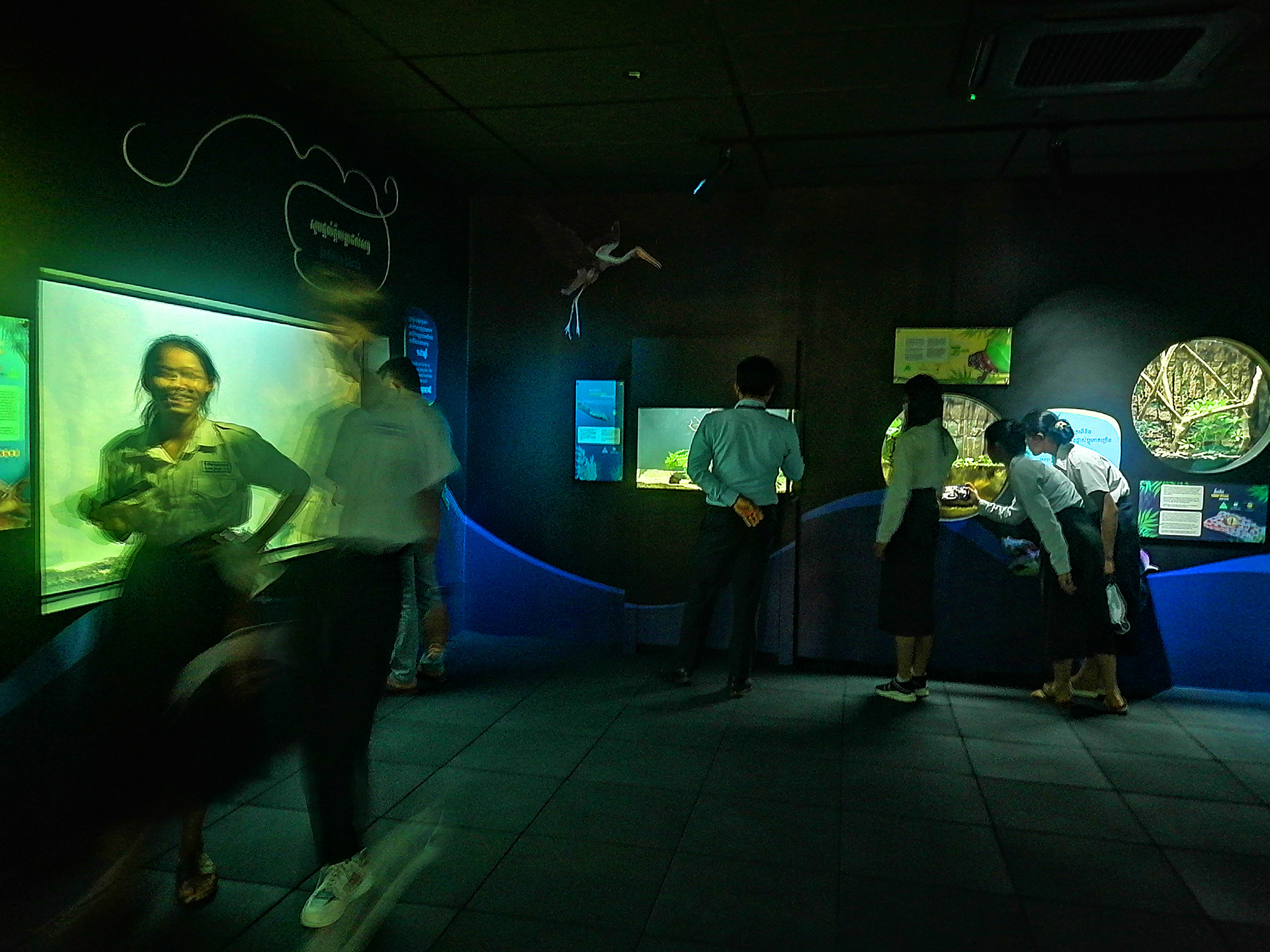
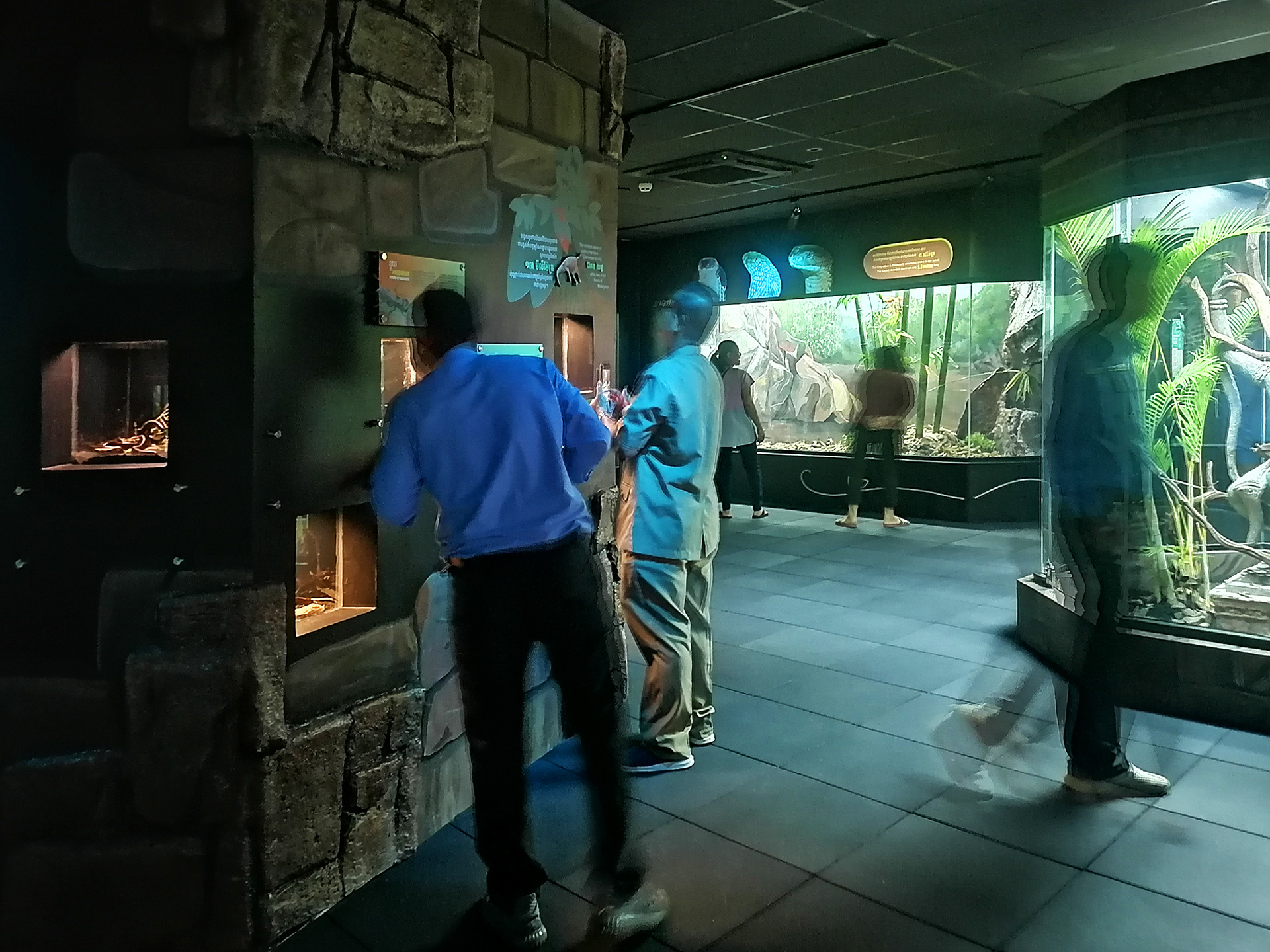
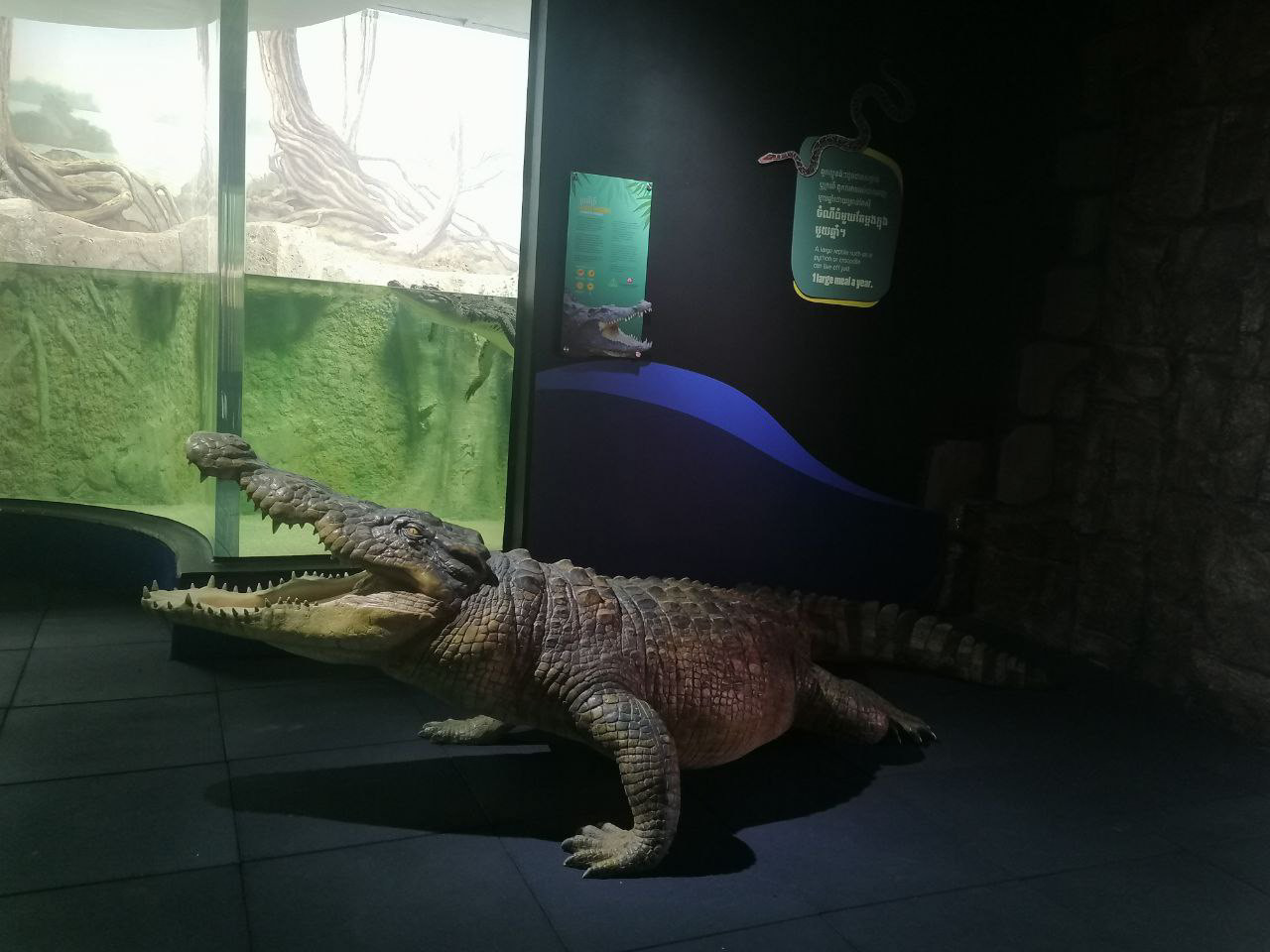
THE INHABITANTS
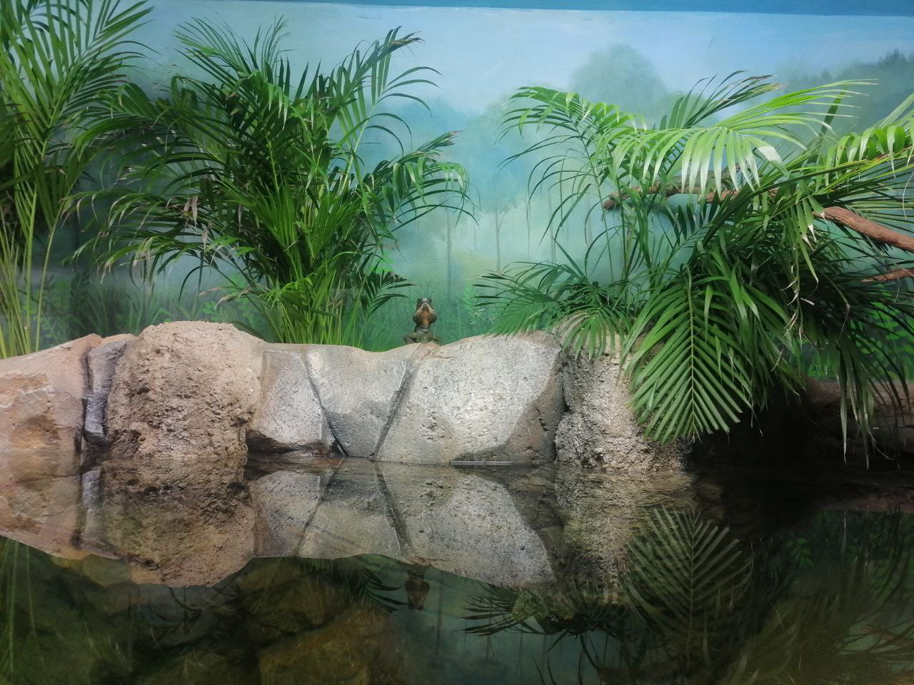
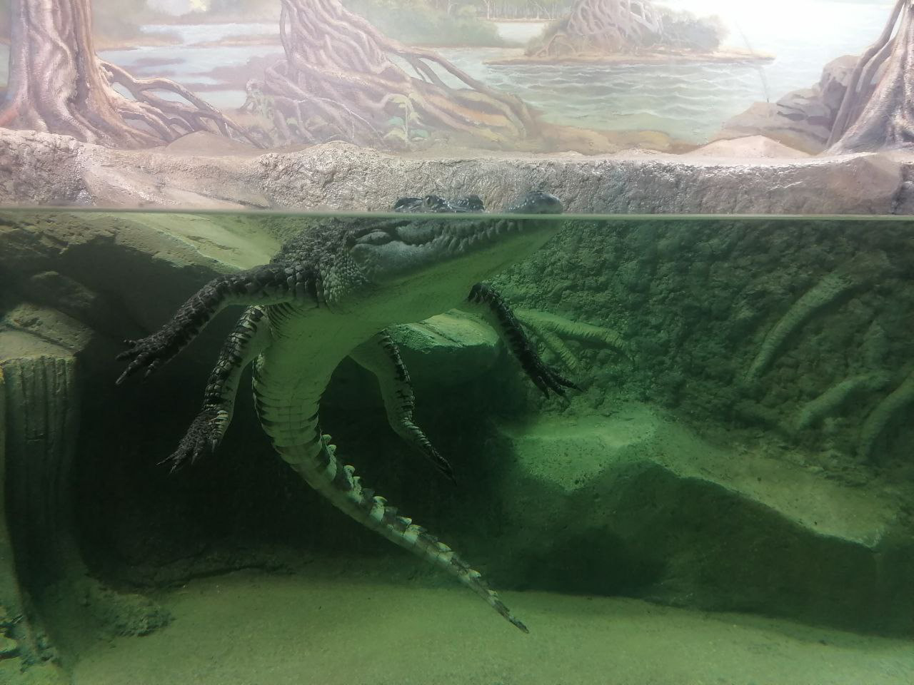
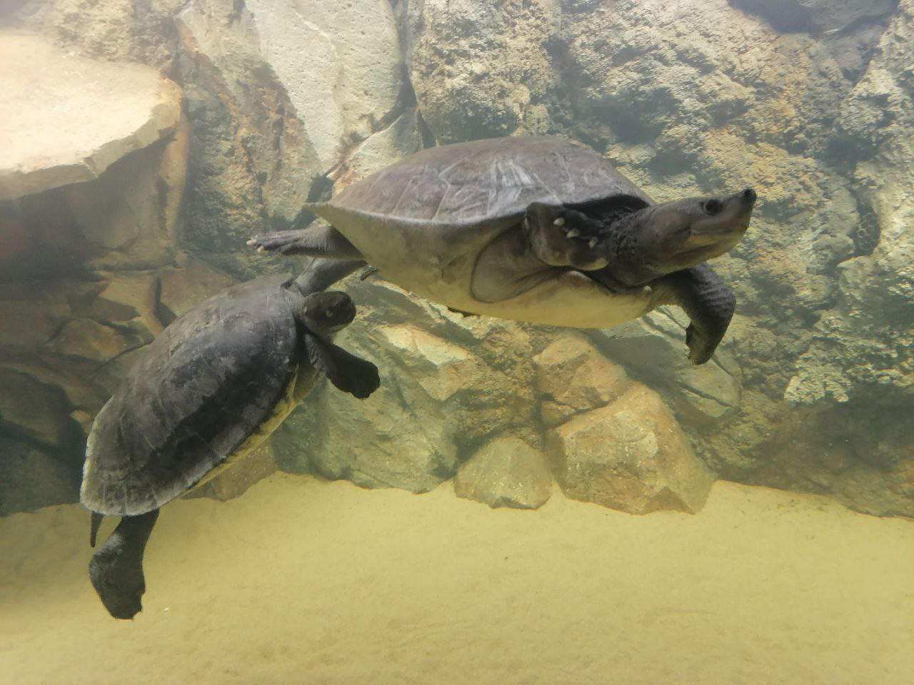
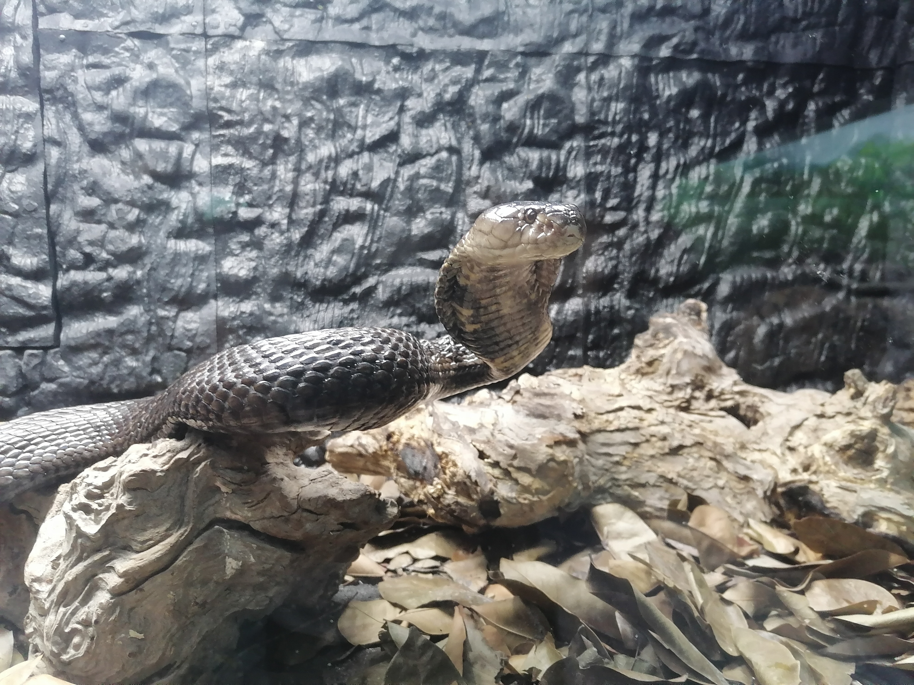
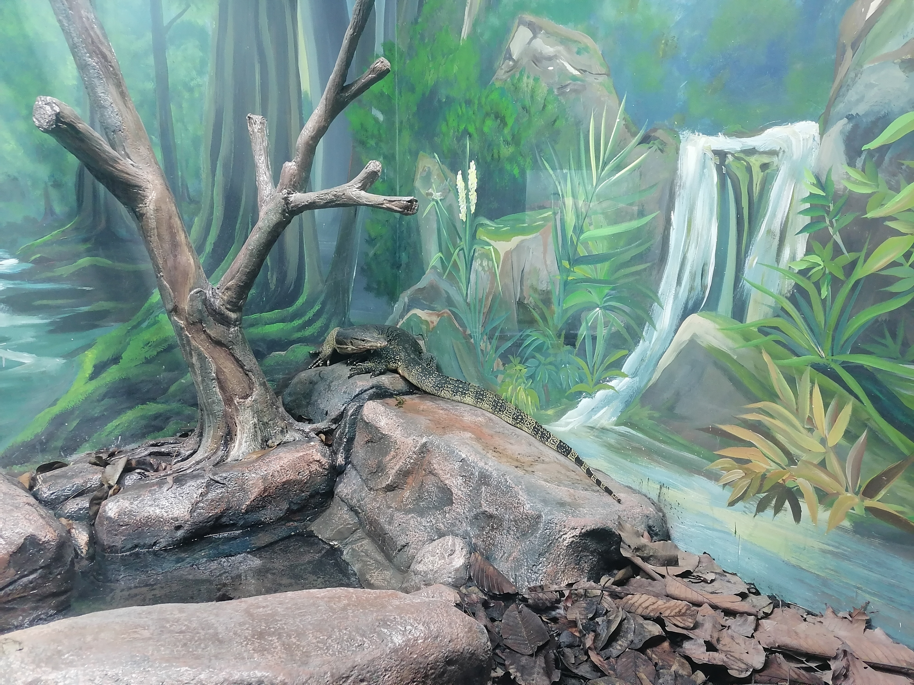

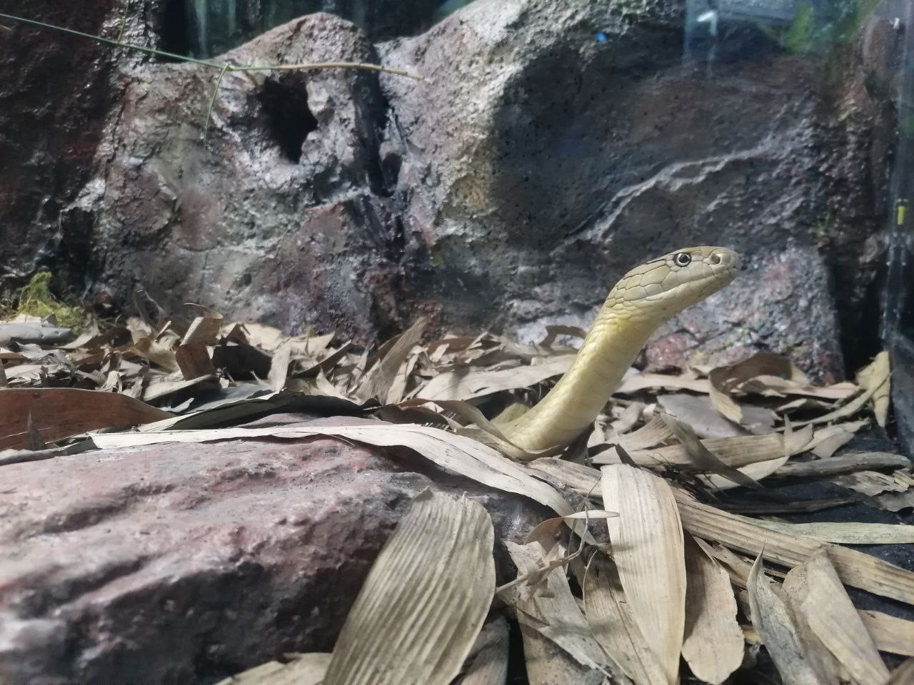

THE BINTURONG EXHIBIT

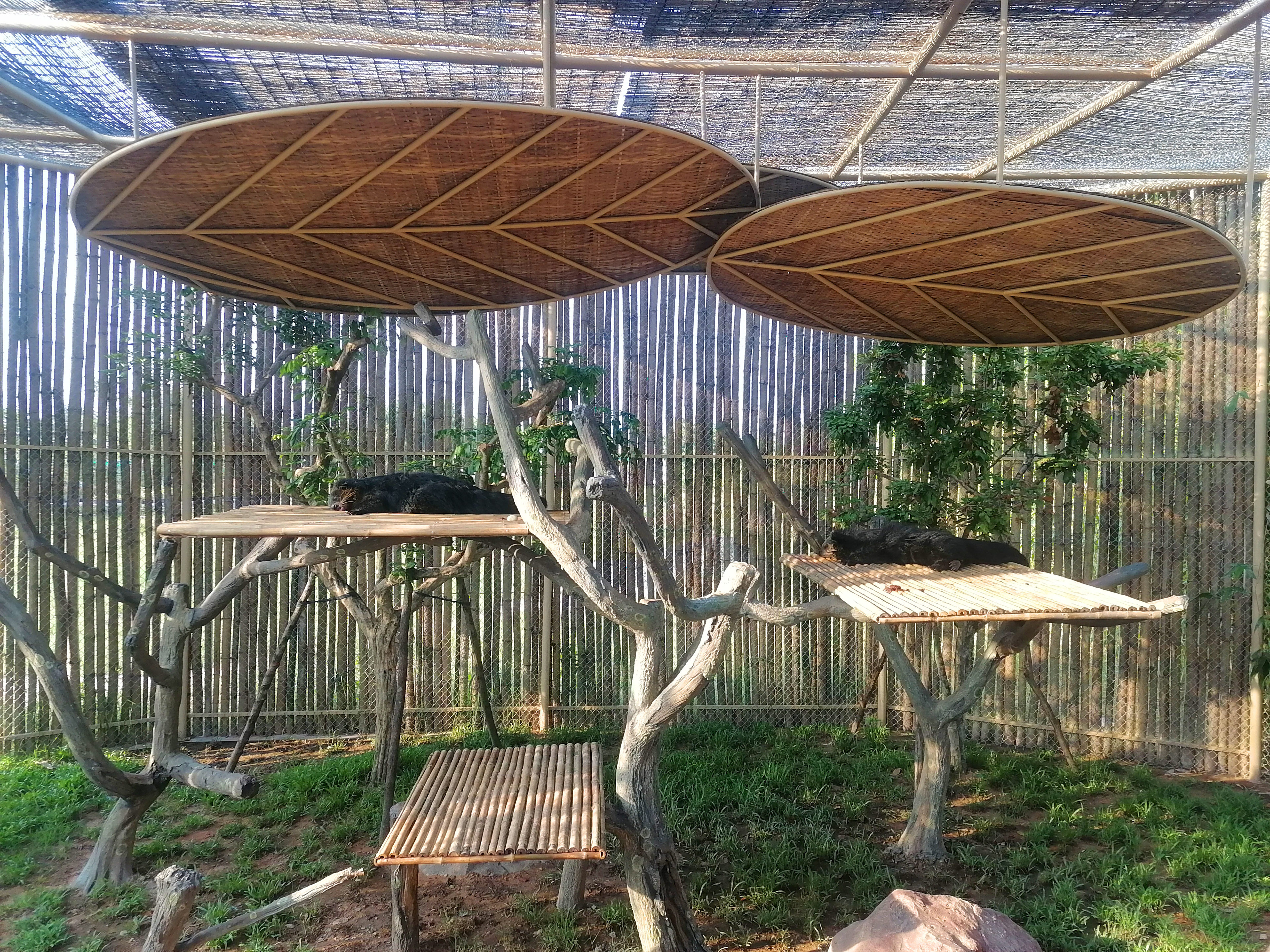
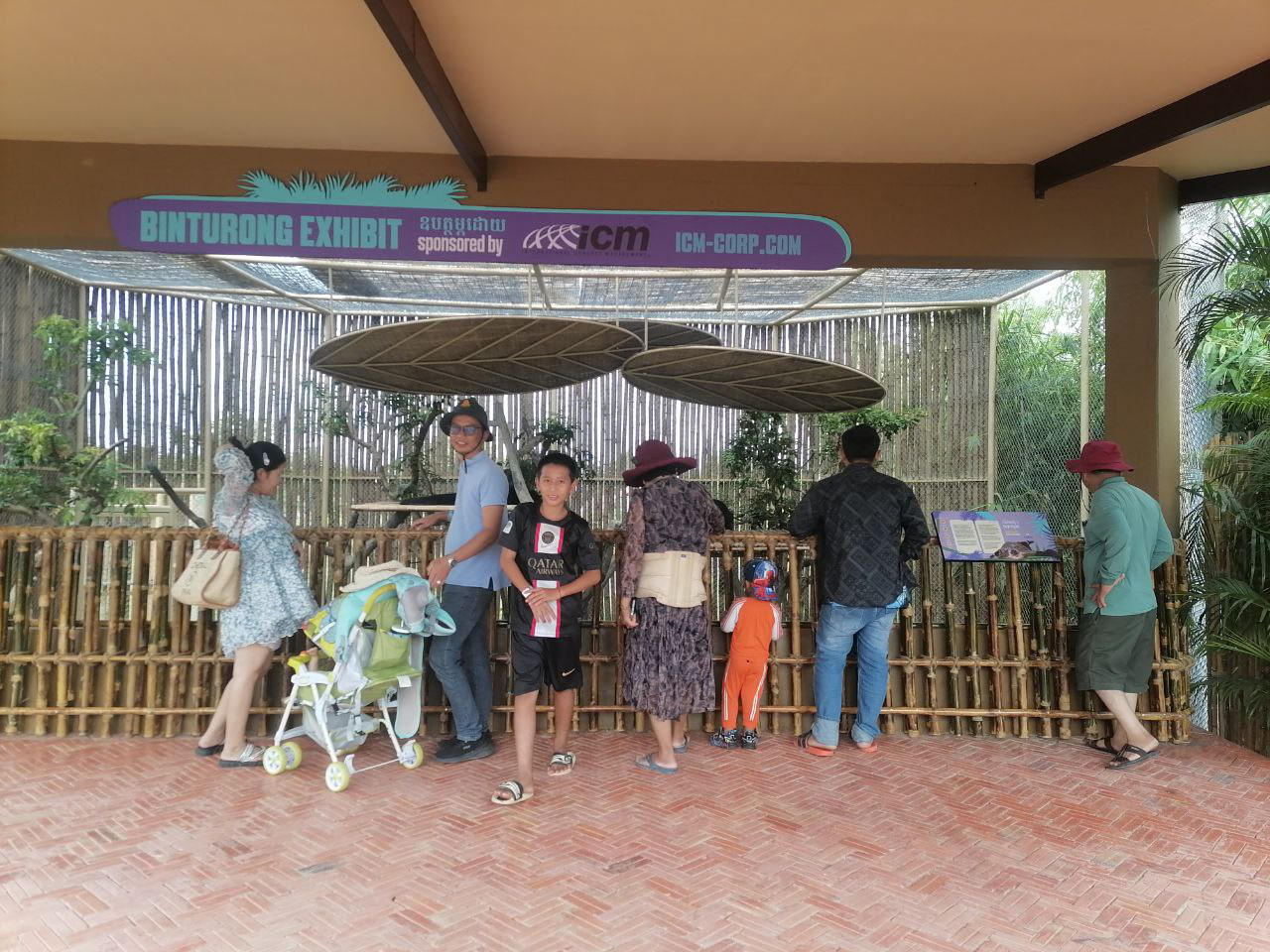
IN THE MAKING
