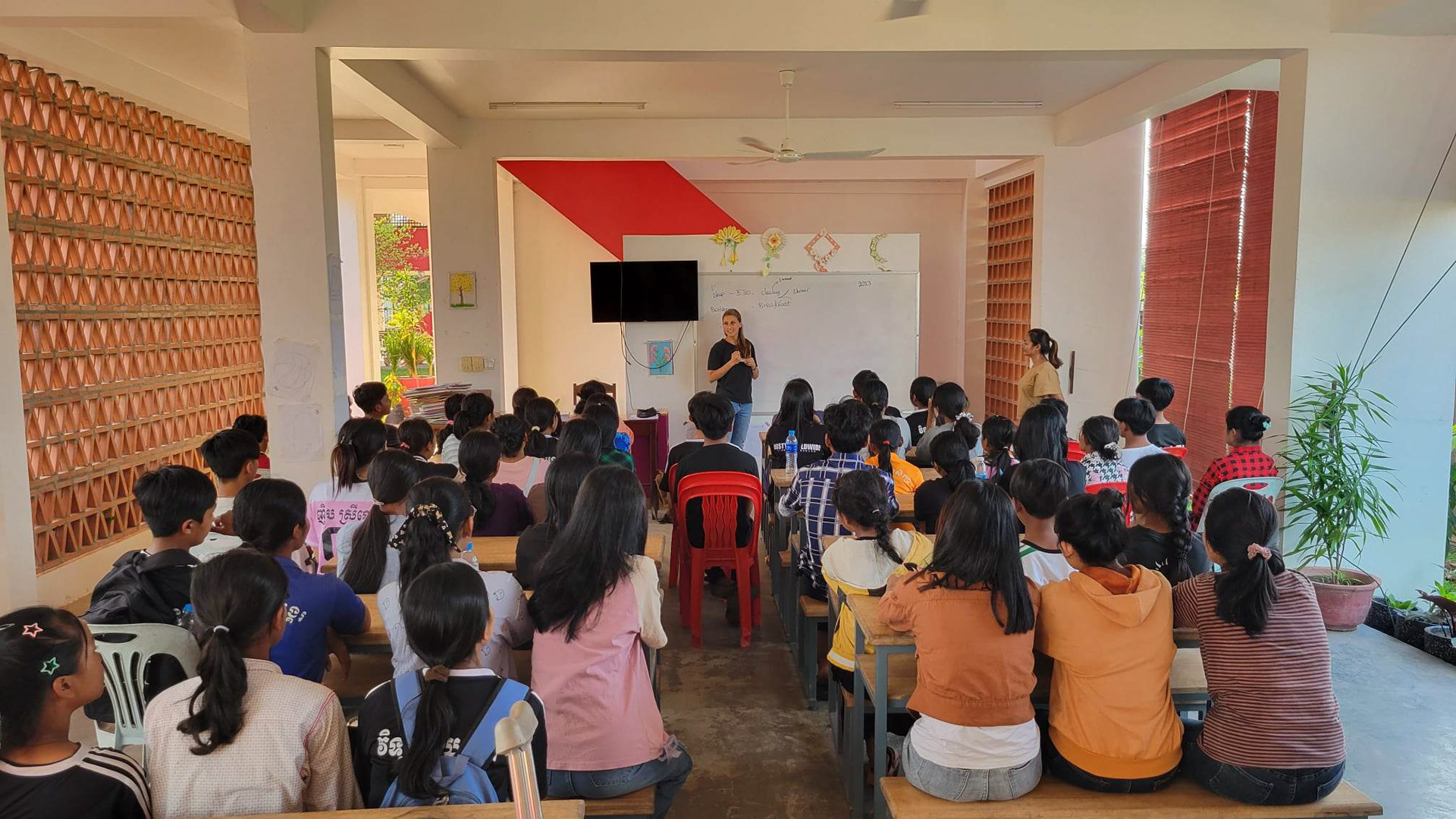
Kulen Outreach School – Phase 3
Location: Siem Reap, Cambodia
Client: Cole and Partners / Kulen Outreach
Status: Concept and participatory workshops
Year: 2024
Collaborators: Teachers and students of Kulen Outreach School
Client: Cole and Partners / Kulen Outreach
Status: Concept and participatory workshops
Year: 2024
Collaborators: Teachers and students of Kulen Outreach School
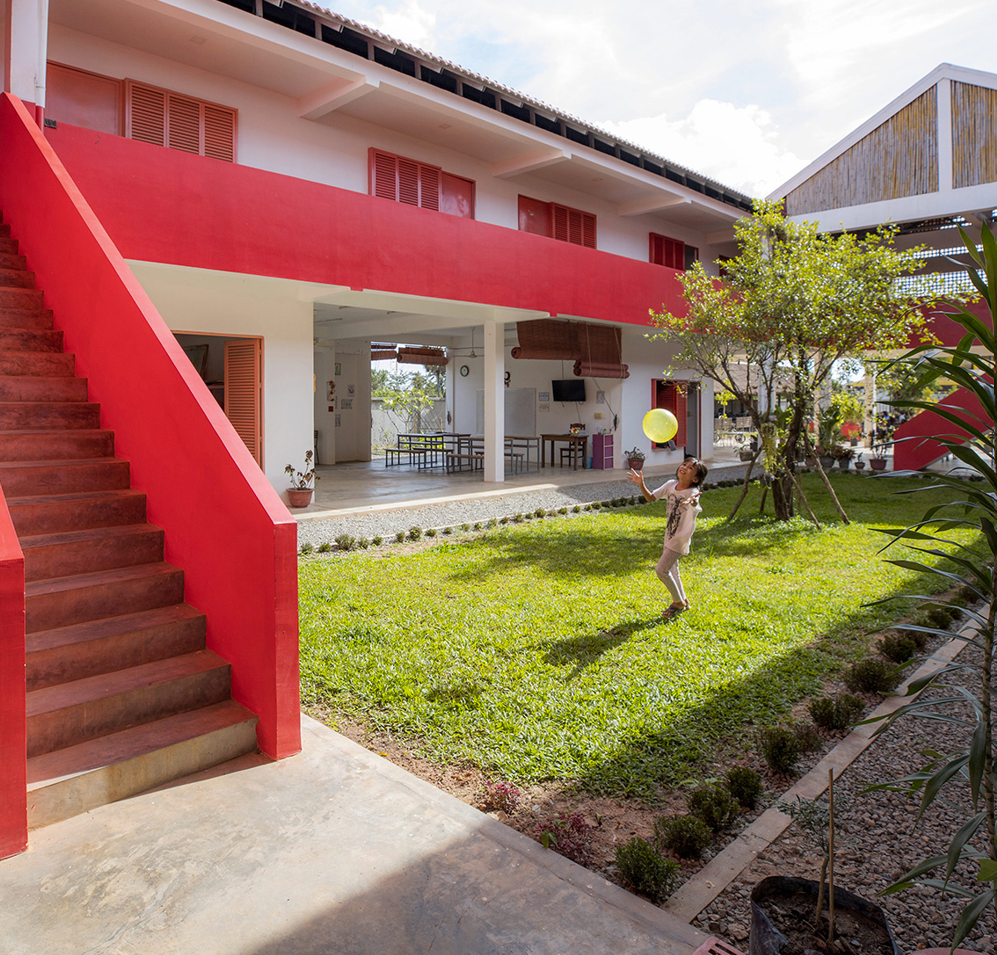
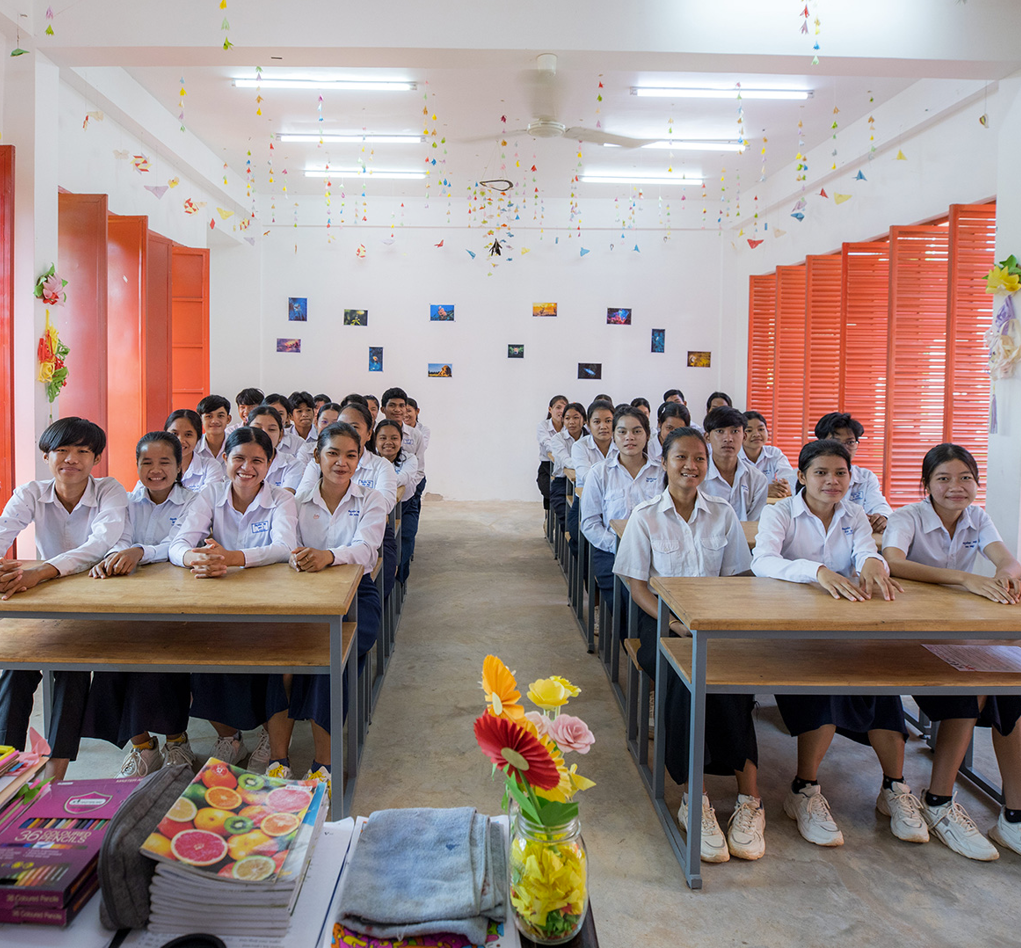
The Kulen Outreach School provides education to children from rural communities around Phnom Kulen.
For the design of the third phase of the campus, the project team engaged directly with the school community — teachers and students — through a series of workshops aimed at shaping the future of their learning environment.
For the design of the third phase of the campus, the project team engaged directly with the school community — teachers and students — through a series of workshops aimed at shaping the future of their learning environment.
“Architecture becomes meaningful when the people who use it take part in creating it.”
The new phase of the campus builds upon the existing school spirit, combining functional spaces with an atmosphere of openness, inclusion, and connection to the surrounding landscape.
Design Approach
At the heart of this project lies the principle of participatory design — a process that places users at the center of decision-making.
The goal is to create spaces that are contextual, inclusive, and cared for, fostering a sense of belonging and long-term stewardship.
The goal is to create spaces that are contextual, inclusive, and cared for, fostering a sense of belonging and long-term stewardship.
Participatory architecture is deeply rooted in vernacular traditions, where homes and public buildings were built collectively by the community.
By reviving this spirit, we turn design into a shared experience — one that reflects people’s habits, identities, and aspirations while nurturing local knowledge.
By reviving this spirit, we turn design into a shared experience — one that reflects people’s habits, identities, and aspirations while nurturing local knowledge.
“Sustainability begins with listening — to the place, the people, and the environment.”
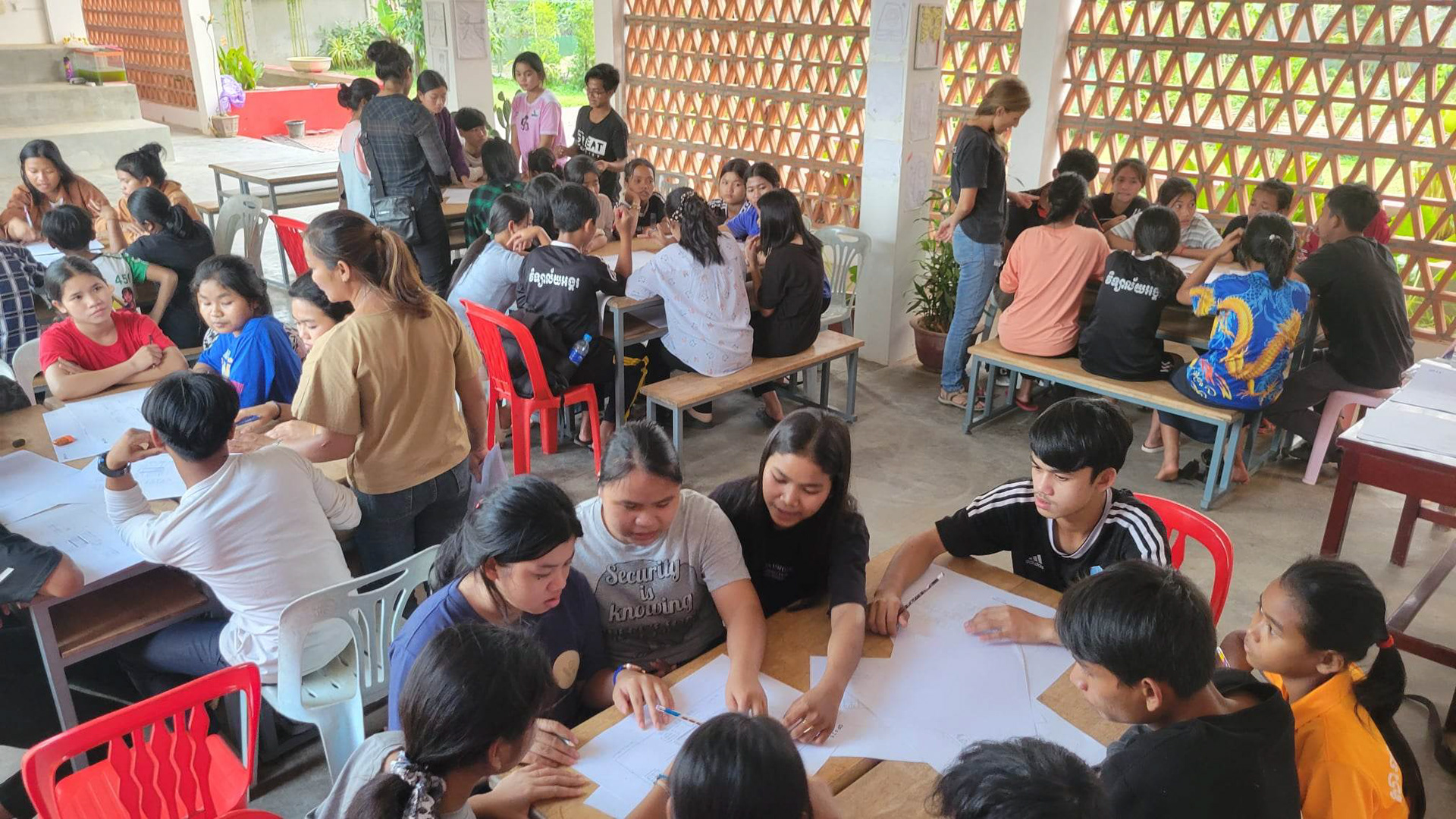
To ensure the project responded to real needs, we organized a series of co-design workshops with the students and teachers.
The first step was to build trust, creating a safe and playful environment where everyone could express ideas freely.
Together, we developed simple tools and visual exercises that helped participants explore how they move, learn, and interact in their daily school life.
The first step was to build trust, creating a safe and playful environment where everyone could express ideas freely.
Together, we developed simple tools and visual exercises that helped participants explore how they move, learn, and interact in their daily school life.
As designers, our role was to guide and translate these conversations into architectural solutions — providing the right amount of knowledge for users to engage creatively while allowing space for spontaneous and unexpected ideas to emerge.
“It’s like teaching someone to be a designer in a short time — setting boundaries, but leaving room for imagination.”
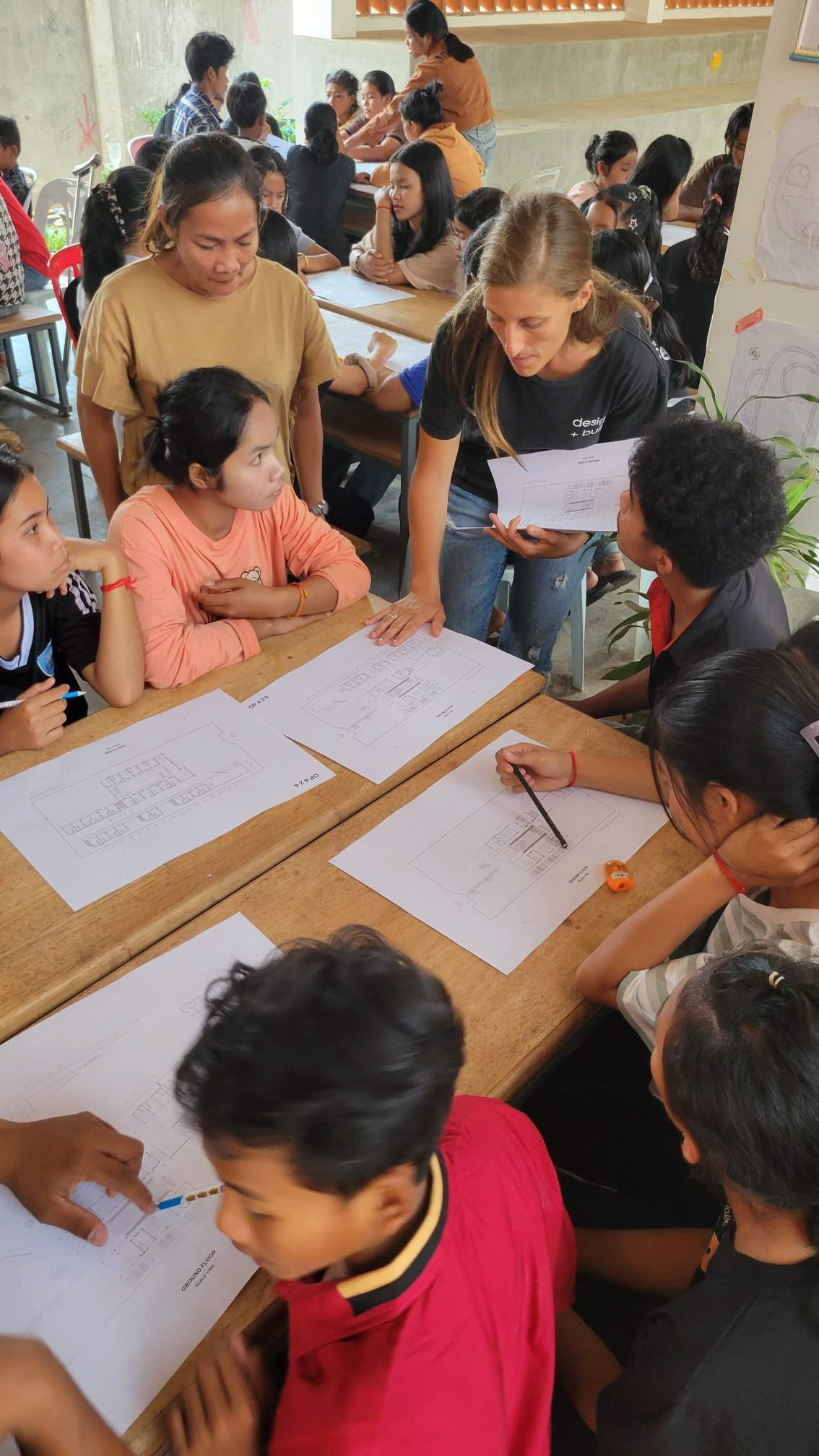
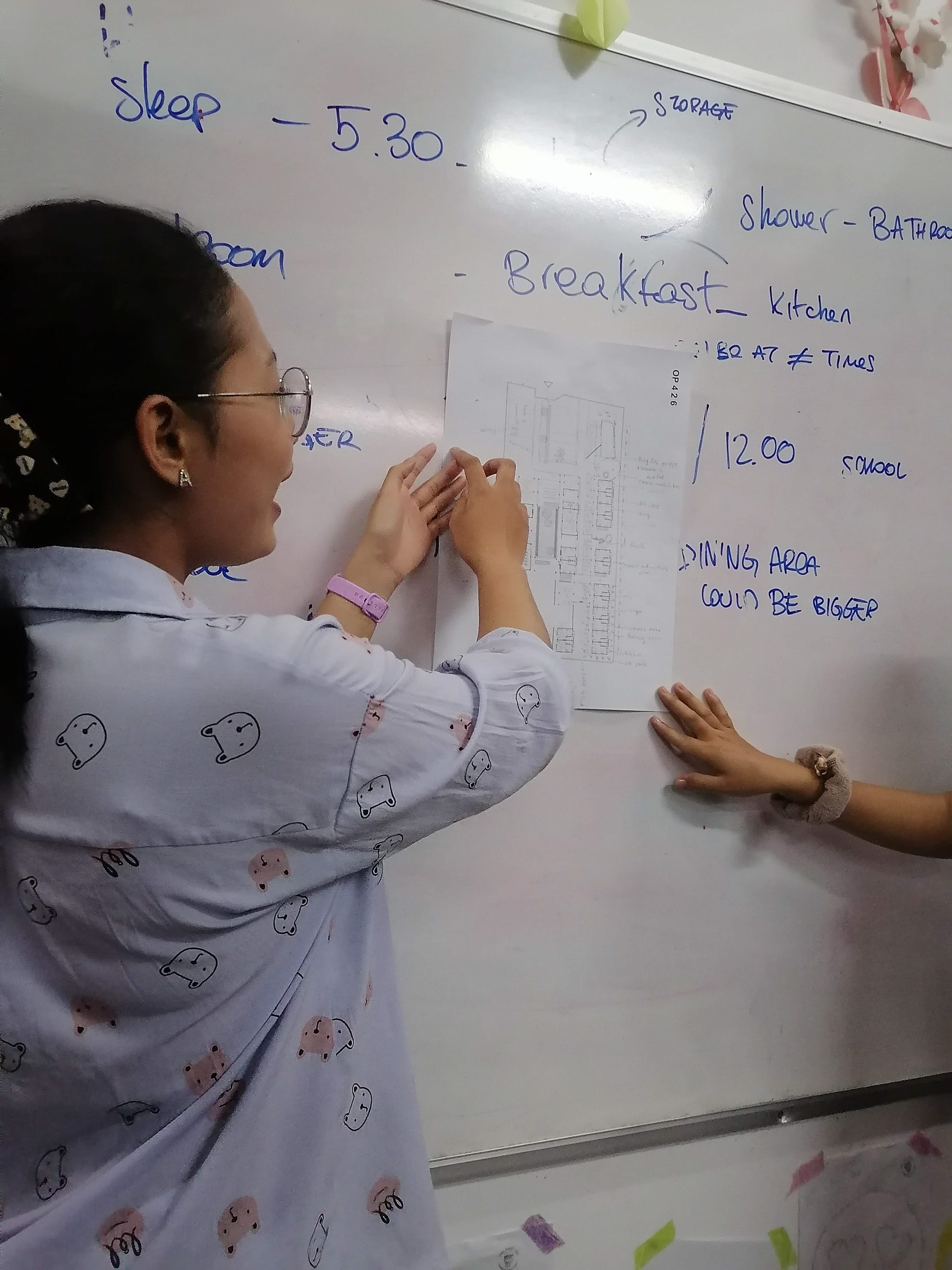
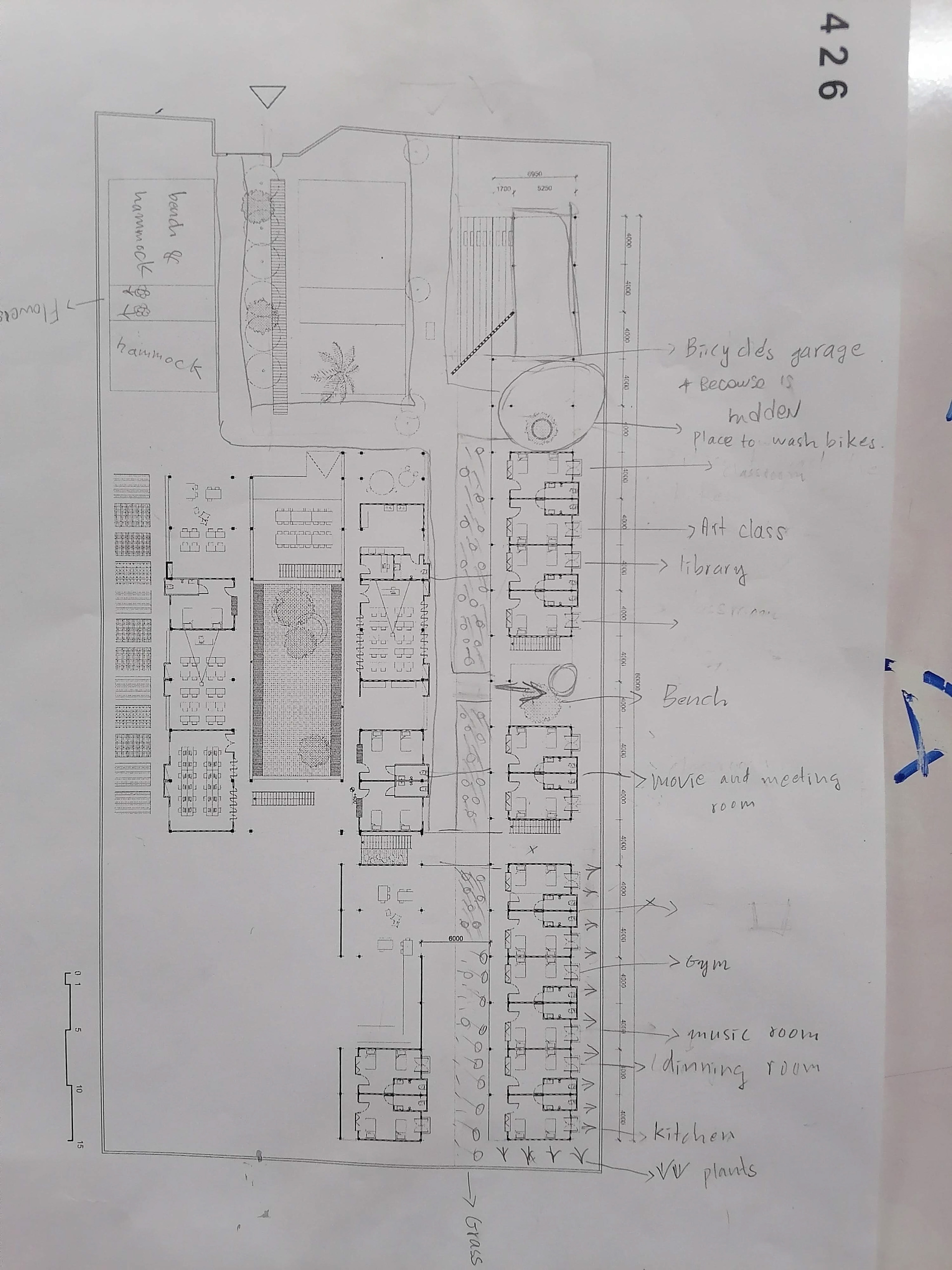
The participatory process led to a design vision that truly belongs to the community it serves.
The new campus extension integrates shaded learning spaces, flexible classrooms, and community areas inspired by the school’s daily rhythms.
Beyond architecture, the project strengthened the bond between students, teachers, and their environment — nurturing pride, understanding, and care for the space they helped design.
The new campus extension integrates shaded learning spaces, flexible classrooms, and community areas inspired by the school’s daily rhythms.
Beyond architecture, the project strengthened the bond between students, teachers, and their environment — nurturing pride, understanding, and care for the space they helped design.
