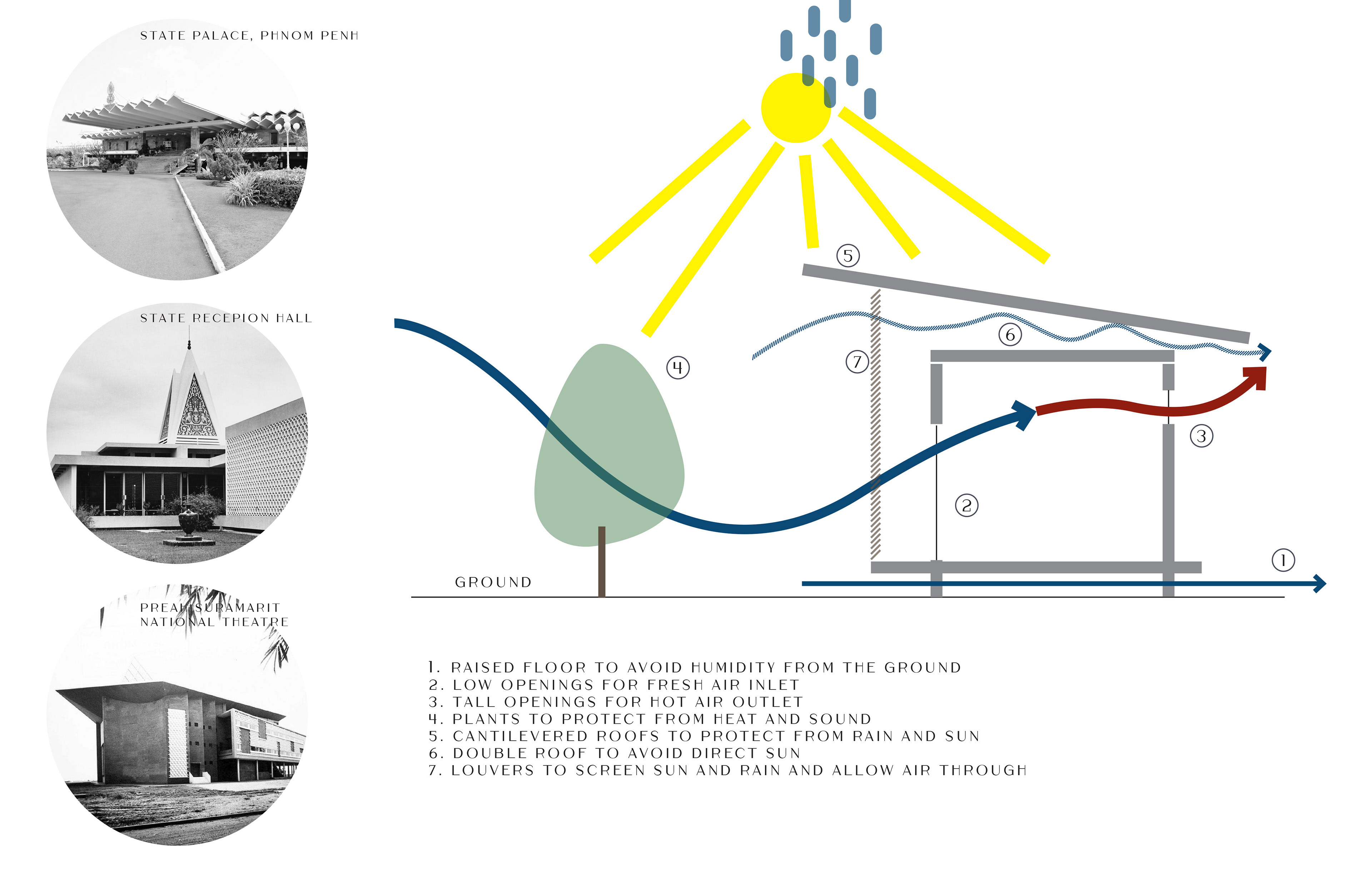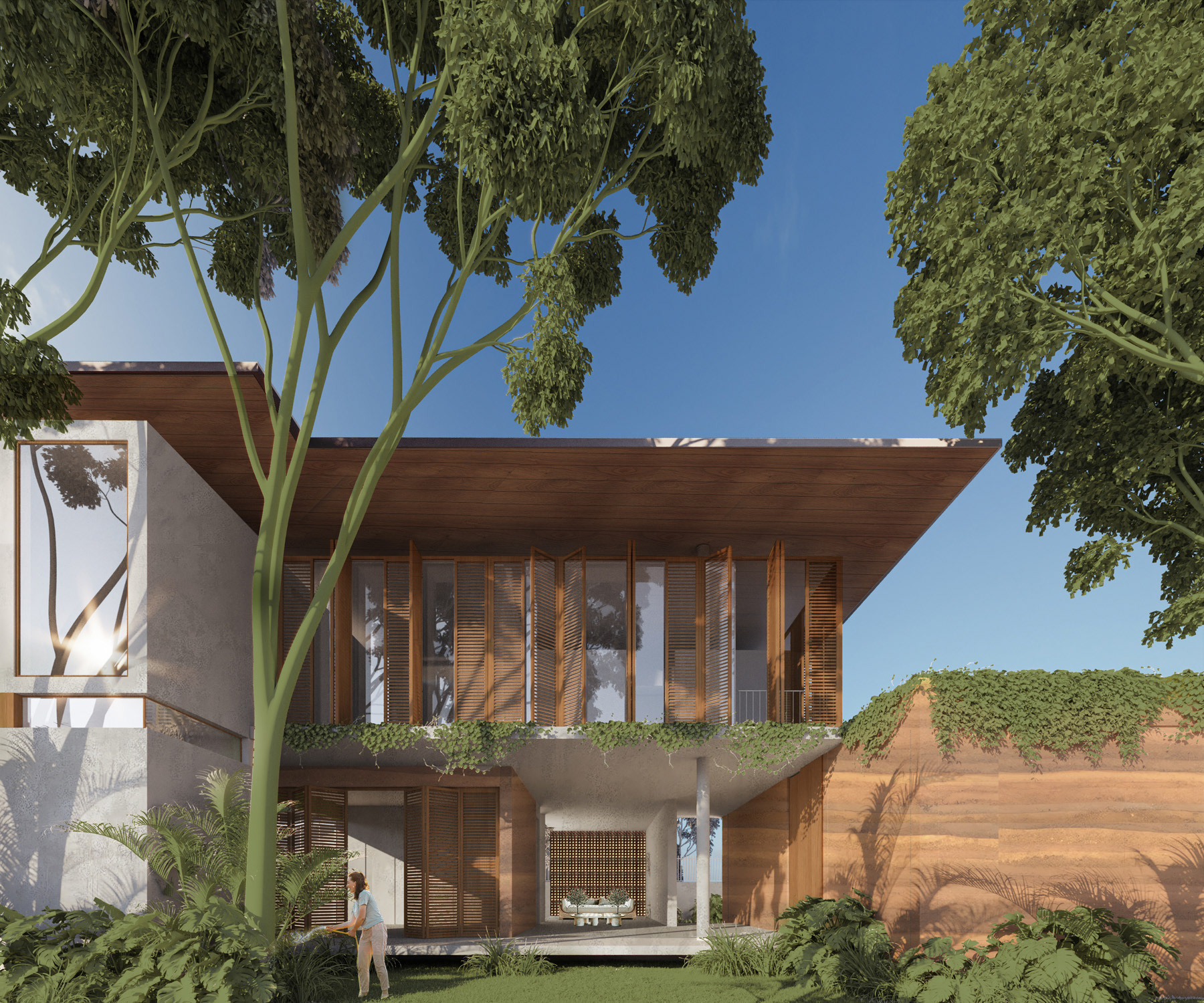
VIEW ON THE SOUTH SIDE
VEAL SBOV VILLA
Status: On-going
Location: Phnom Penh, Cambodia
Year: 2022
Client: Private
Architects: The Room DS, Elettra Melani
Scope of service: Concept design, Design development & Building permit, Construction drawings, Consultants’ coordination
Location: Phnom Penh, Cambodia
Year: 2022
Client: Private
Architects: The Room DS, Elettra Melani
Scope of service: Concept design, Design development & Building permit, Construction drawings, Consultants’ coordination
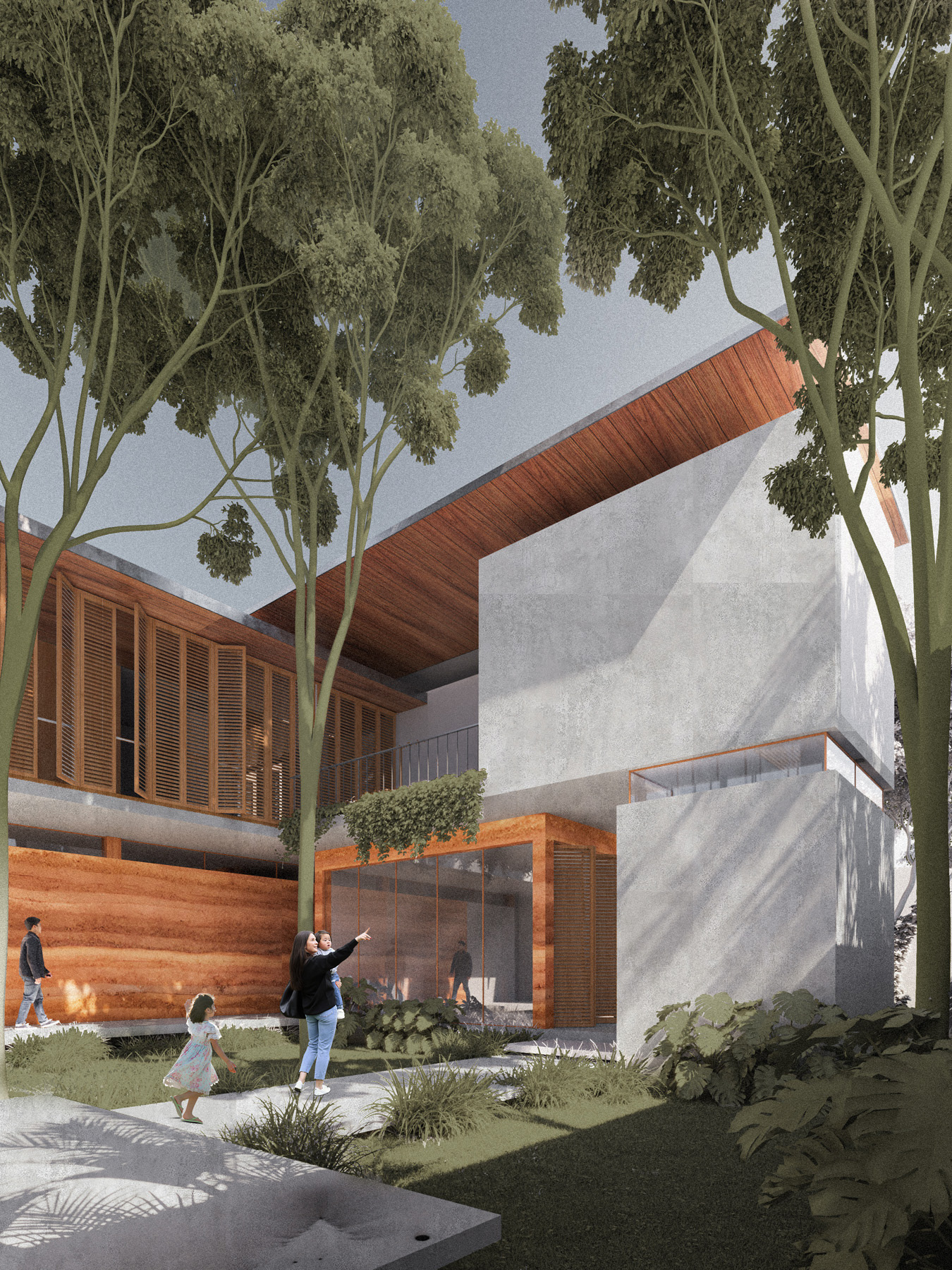
VIEW ON THE OFFICE FROM THE COURTYARD
This villa is located at the outskirt of Phnom Penh, on a plot long and narrow. The plot’s longest axes runs Est-West, allowing for the building to also have an East-West orientation, maximizing South and North facing rooms..
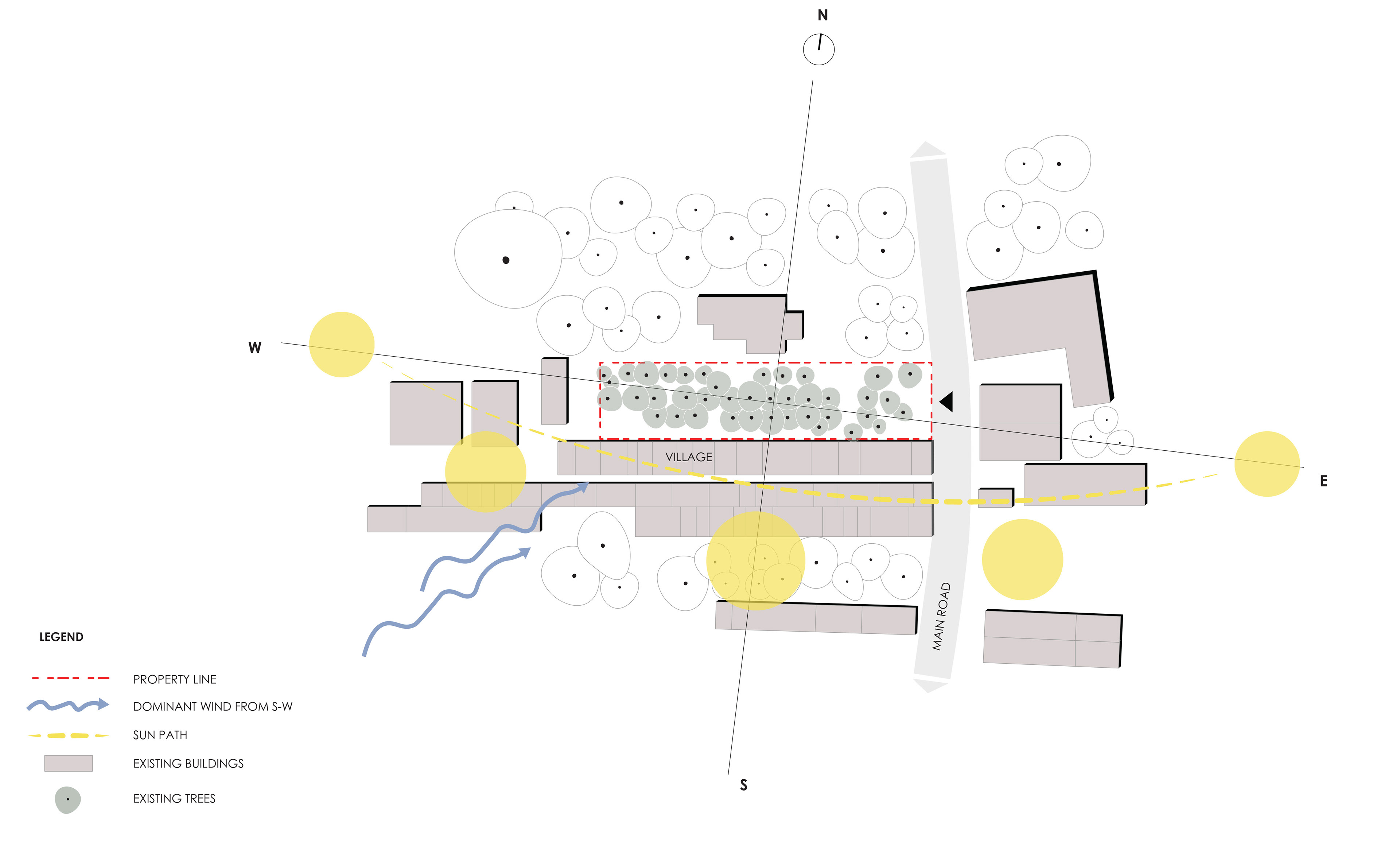
SITE PLAN
The layout of the house was conditioned by 2 main factors:
1. The desire of creating an “introvert” house, with numerous private internal courtyards for the client to enjoy with family and friends
2. The will to maintain existing trees scattered copiously on the site
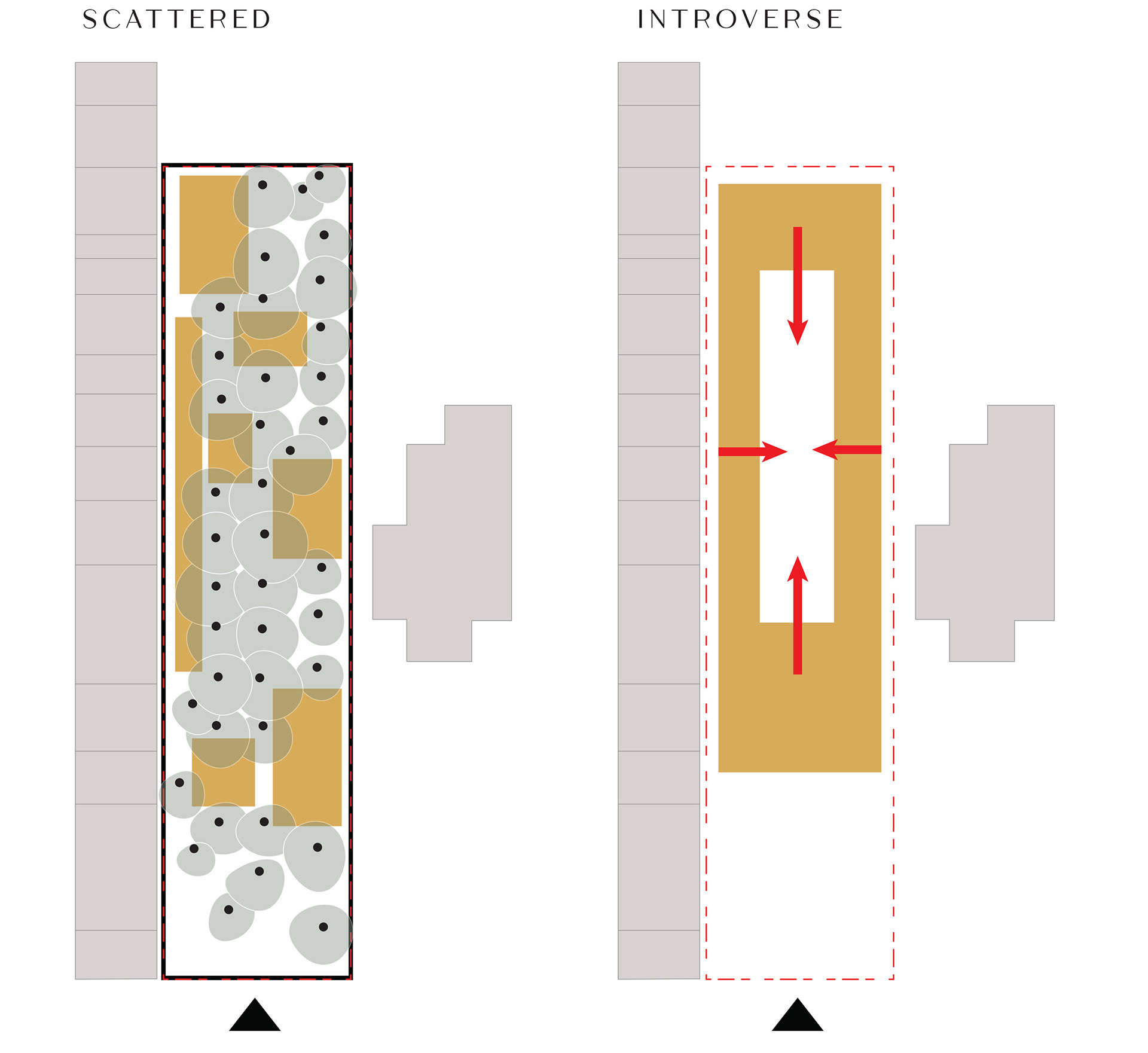
CONCEPT DIAGRAMS
Moreover the client was opened to the idea of creating semi-outdoor lounges, which will not be provided with Air conditioning system, connected by also open hallways. Big cantilever pitched roofs cover three of the 4 blocks the house is composed of. In a country like Cambodia, the climate dictates the need of cantilever roofs that can protect the internal spaces and the walls from strong sun and the heavy rains. The roof structure will be made of steel trusses, cladded with seamless steel sheet on the top side and cement board ceiling on the bottom, allowing for an air pillow in within these 2 layers, to allow for extra protection to the heat and the direct sunlight.
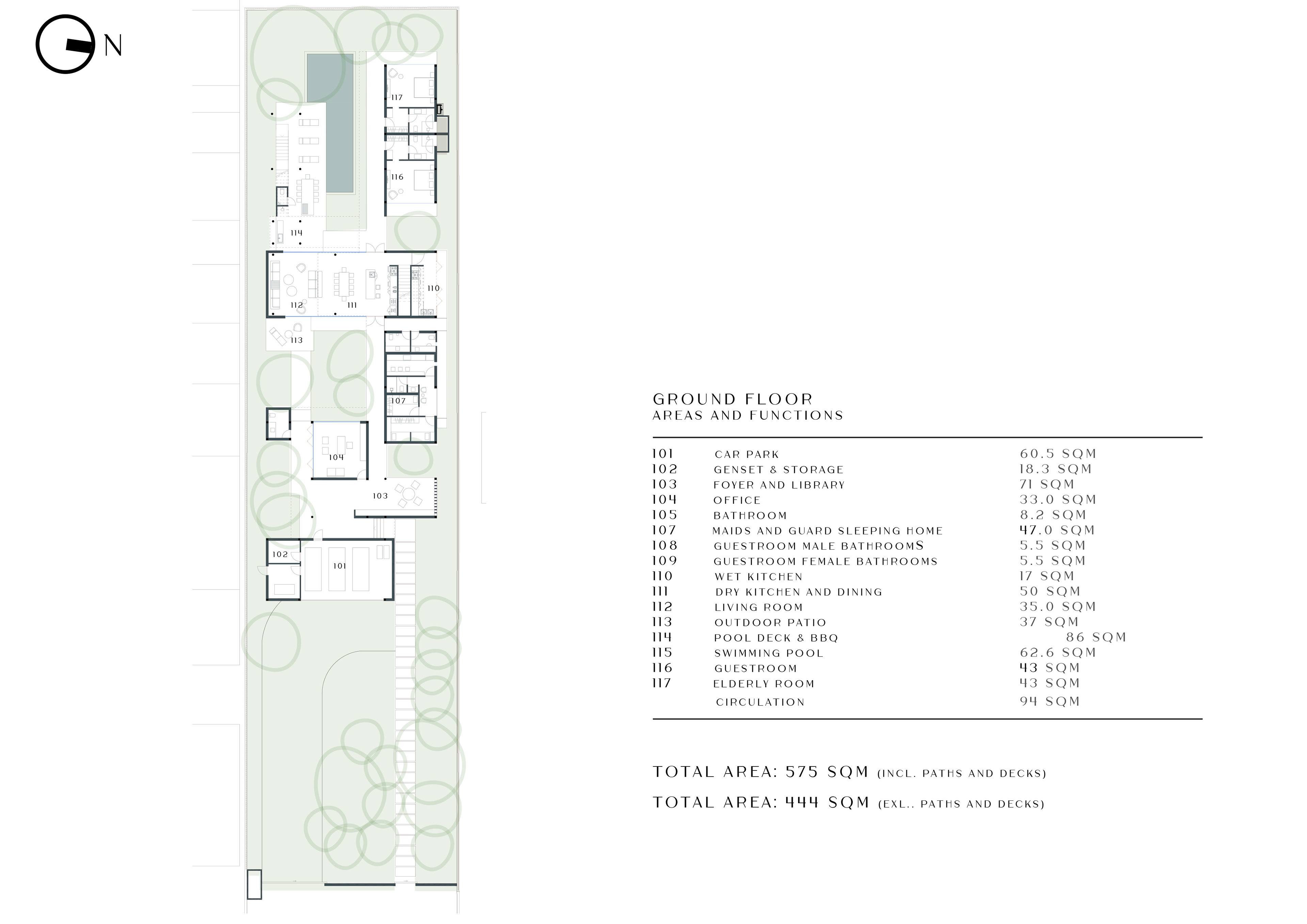
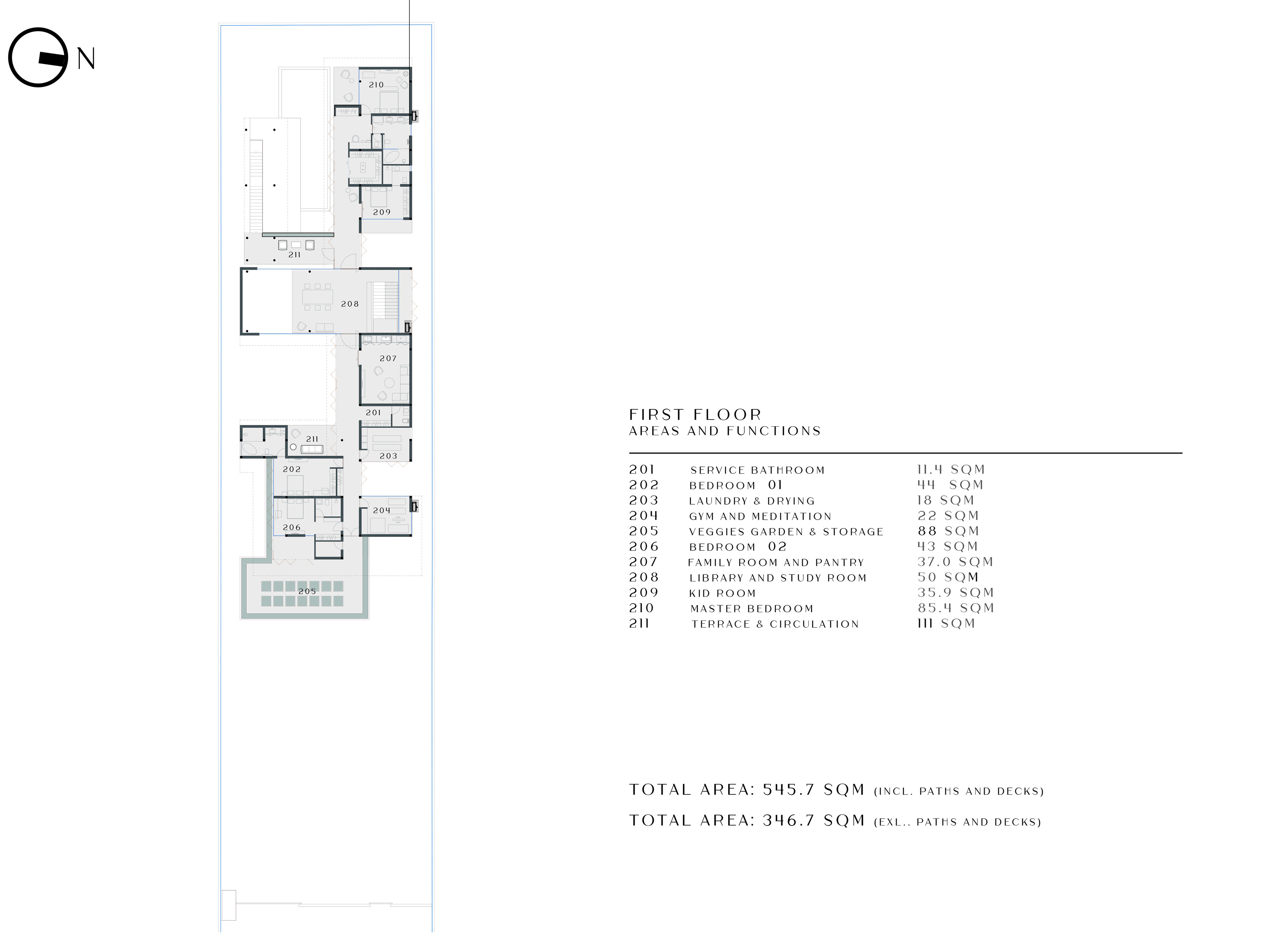
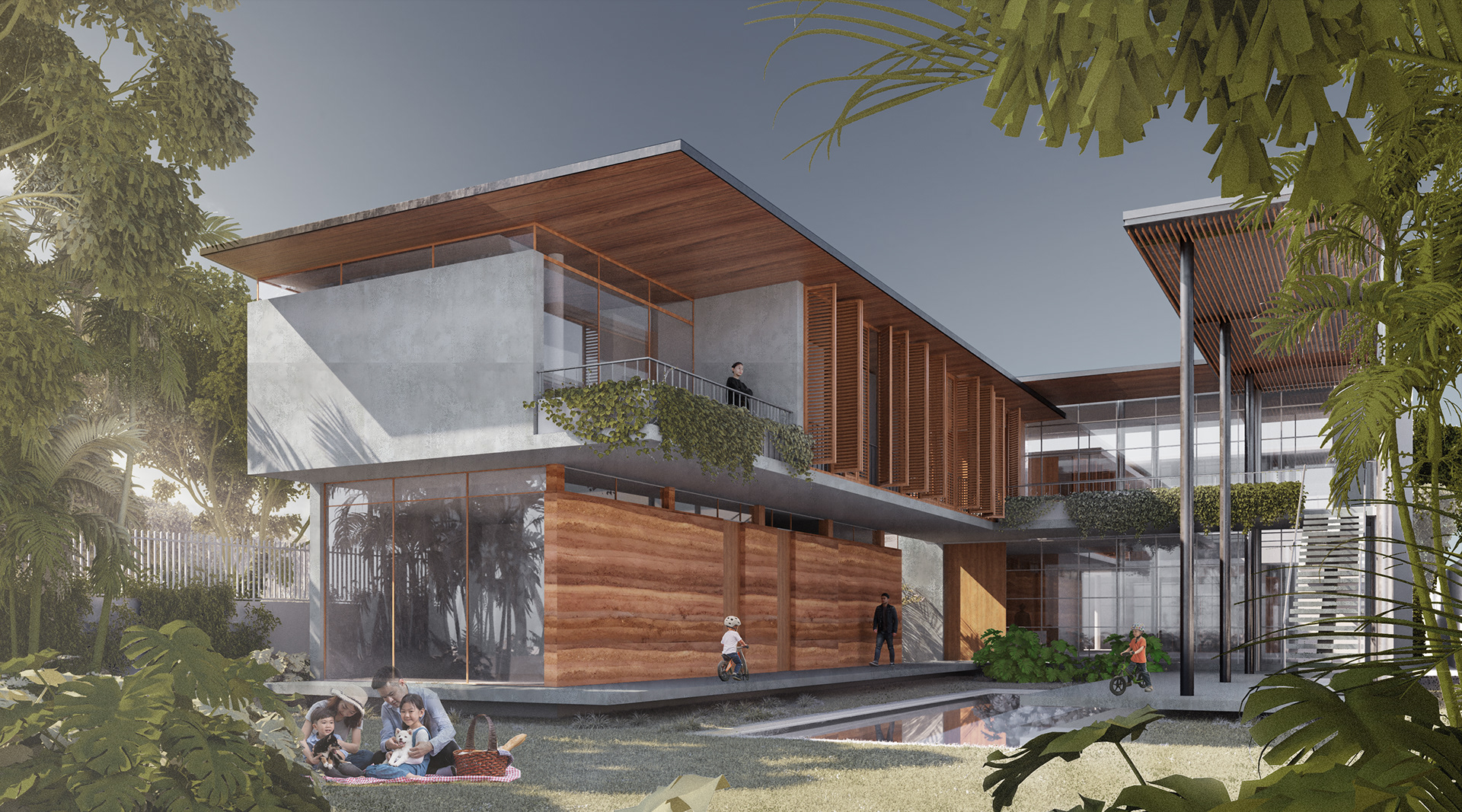
VIEW FROM THE WEST SIDE
The central block, hosting the living room, dining room, opened kitchen, stairs and library, is featured by a double height and a curtain wall on both sides of the block, to allow visual permeability between the 2 main green courtyards.
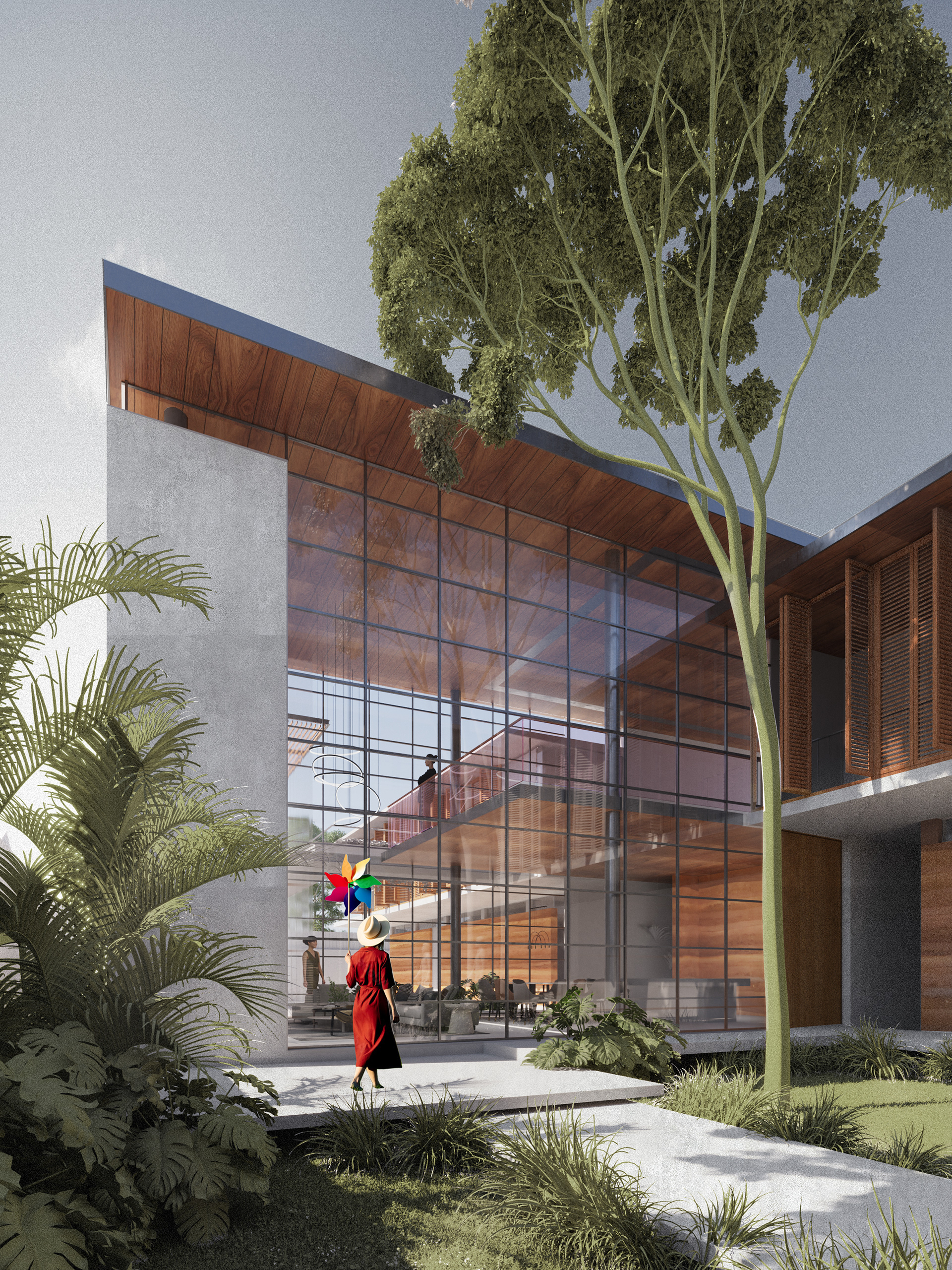
THE LIVING BLOCK
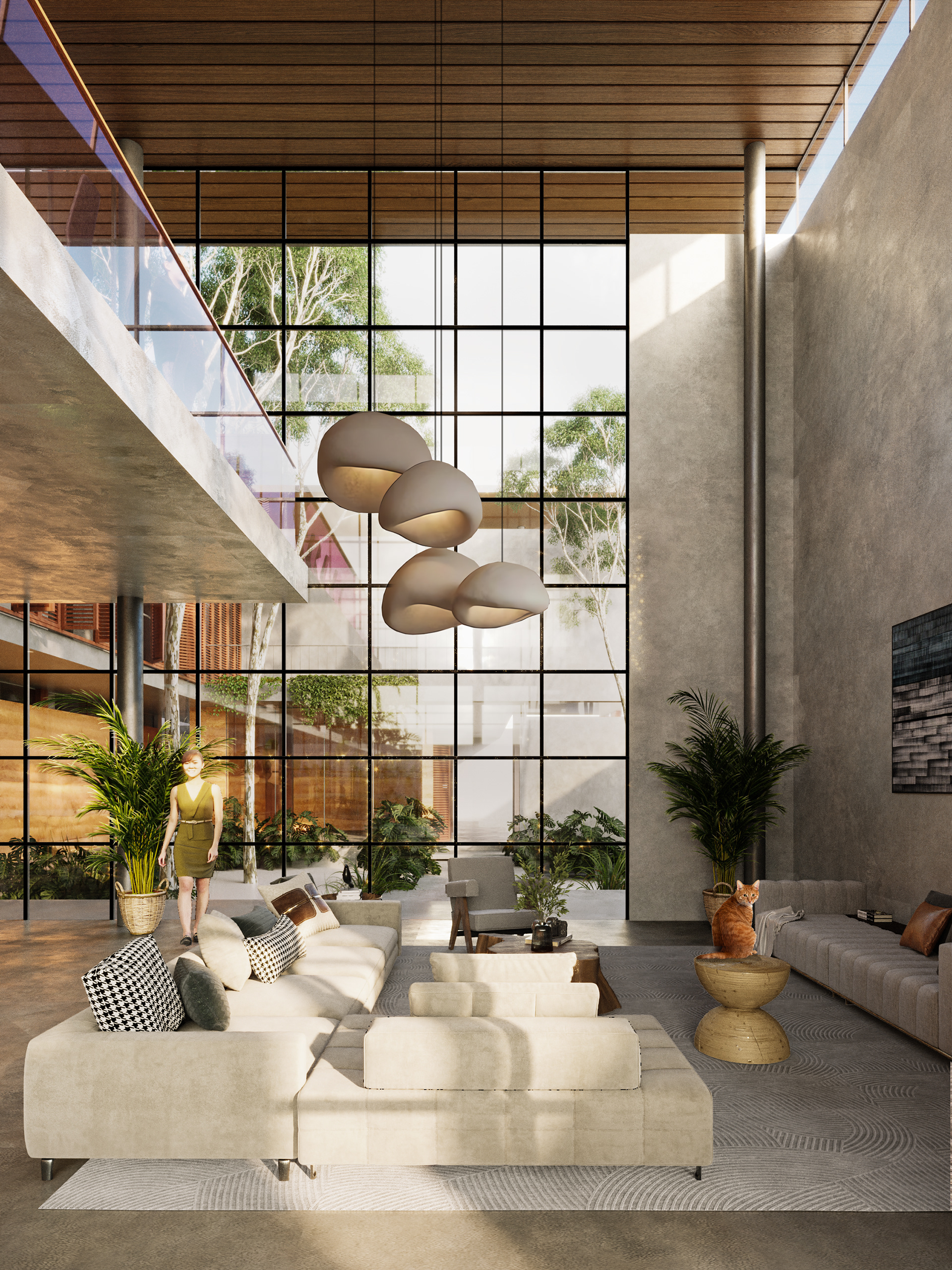
RENDER VIEW ON THE LIVING ROOM
PROJECT GALLERY
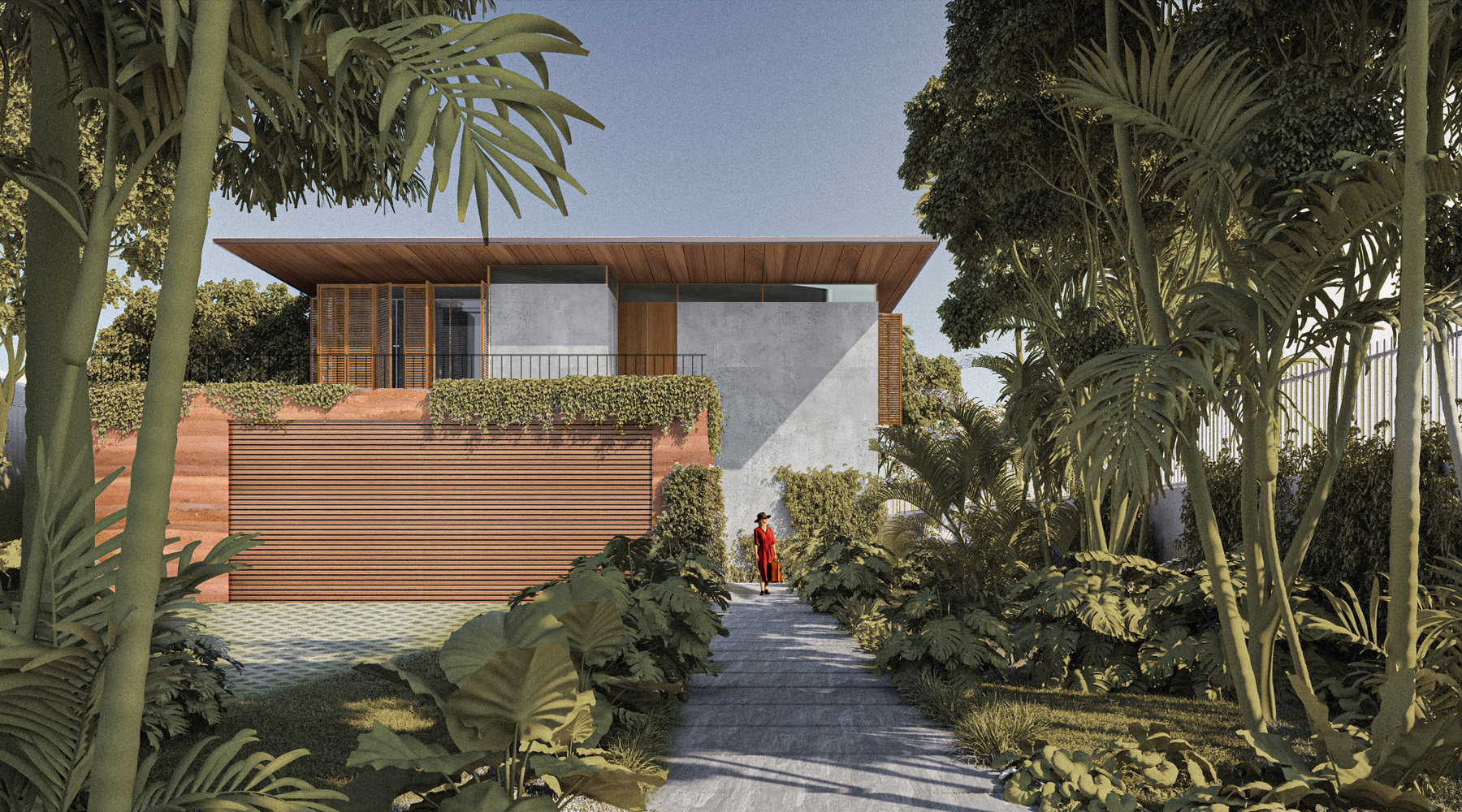
VIEW FROM THE ENTRANCE PATH
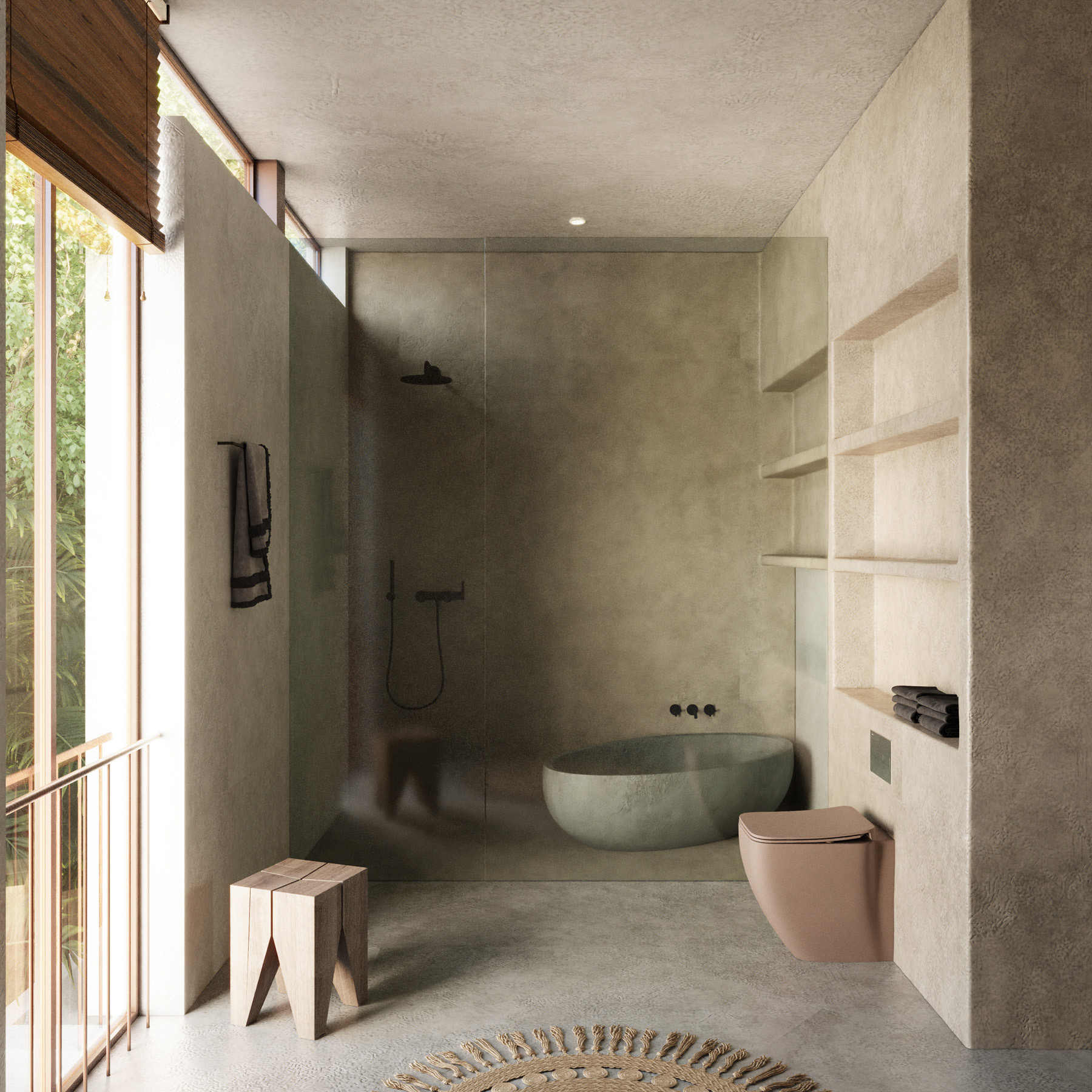
VIEW OF THE MASTER BATHROOM
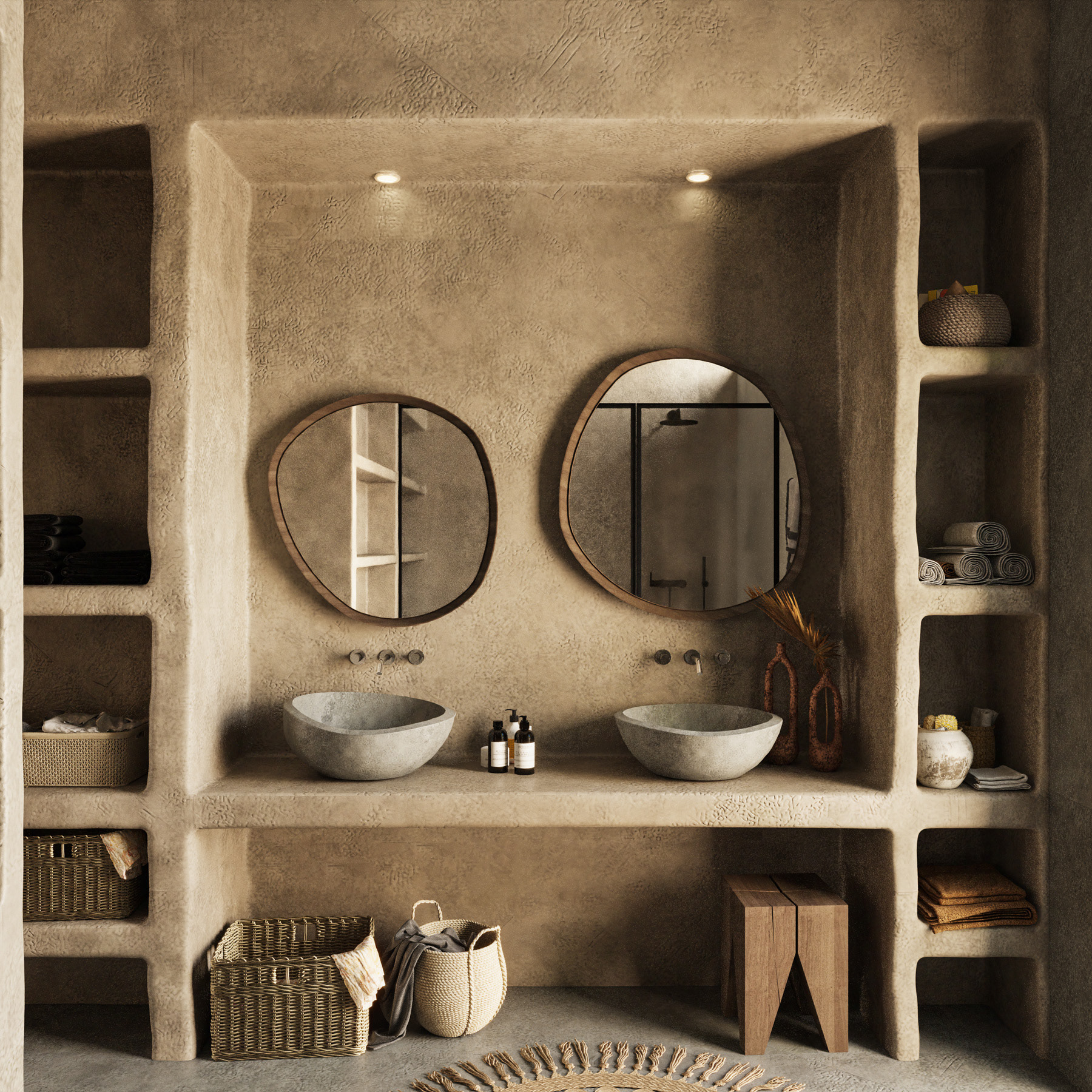
VIEW OF THE MASTER BATHROOM
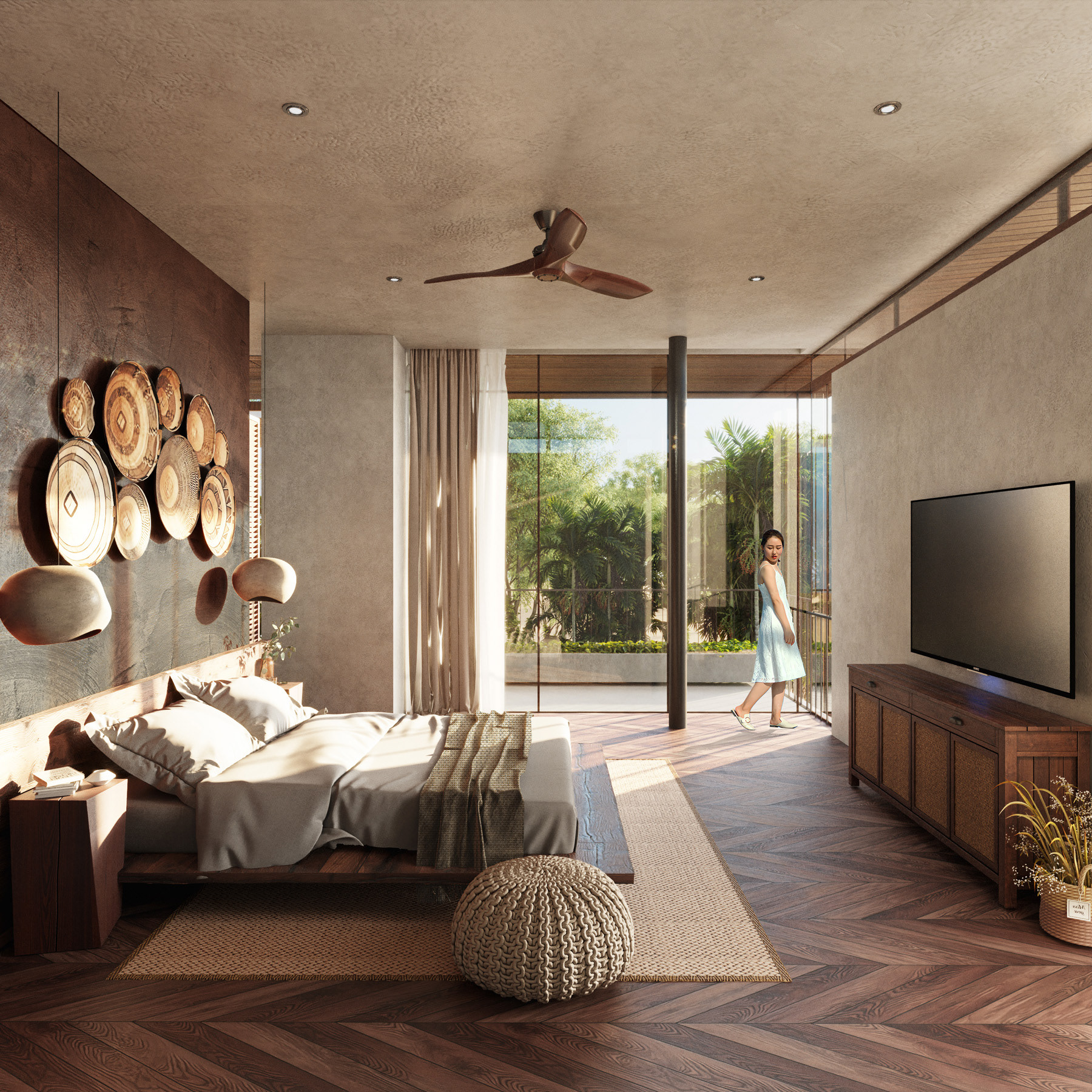
VIEW OF THE MASTER BEDROOM
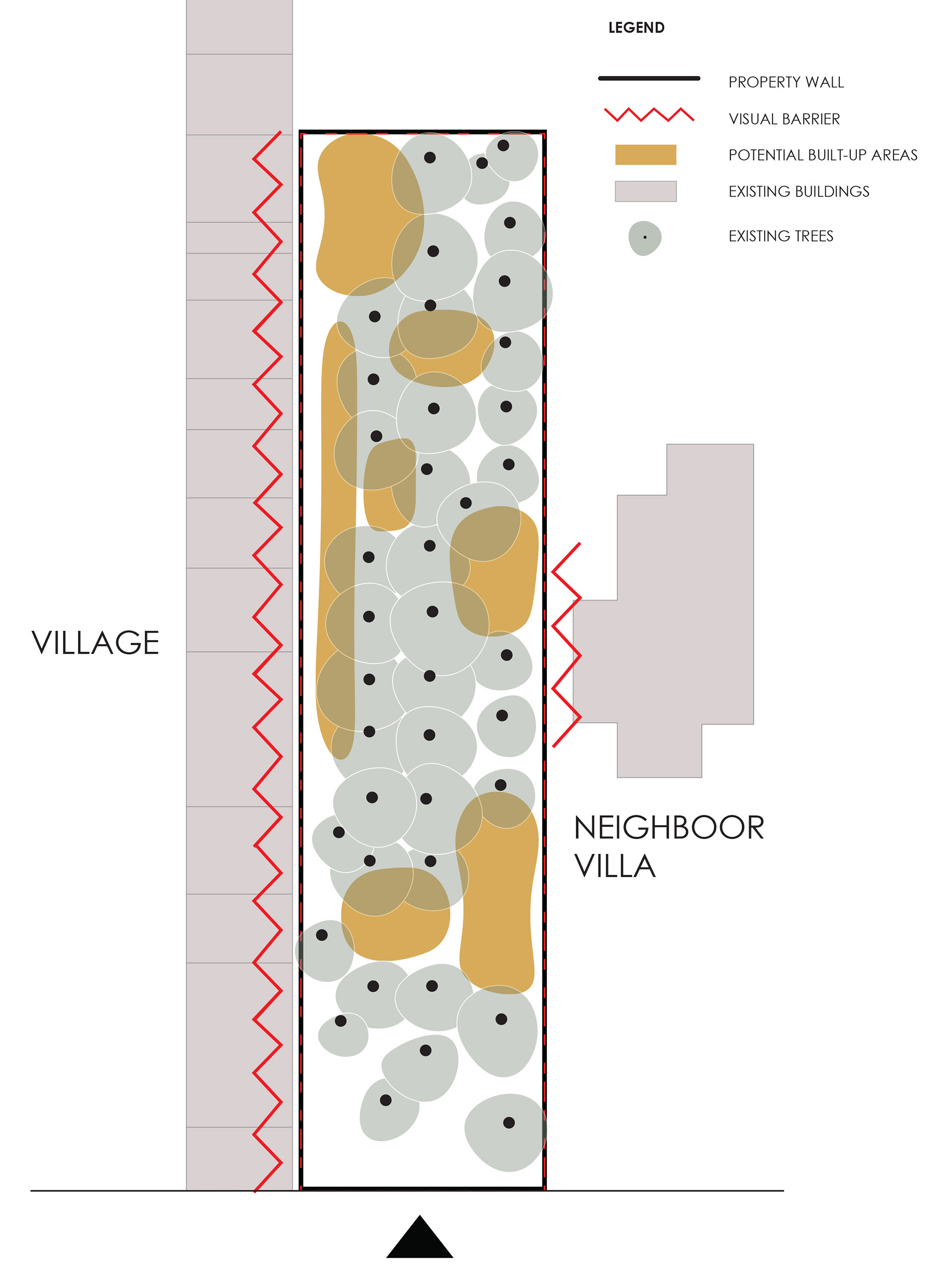
CONCEPT DIAGRAM
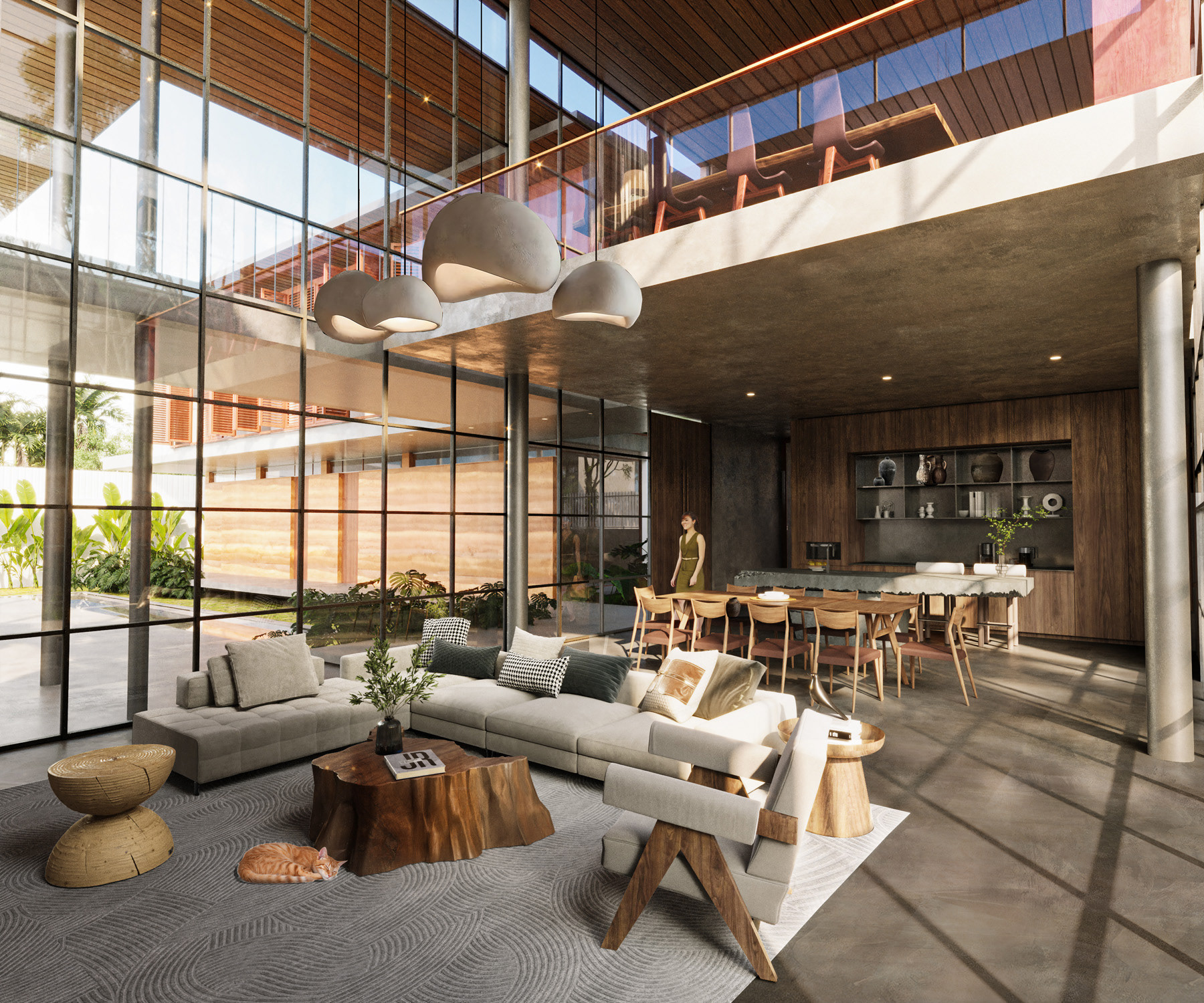
VIEW OF THE DINING ROOM
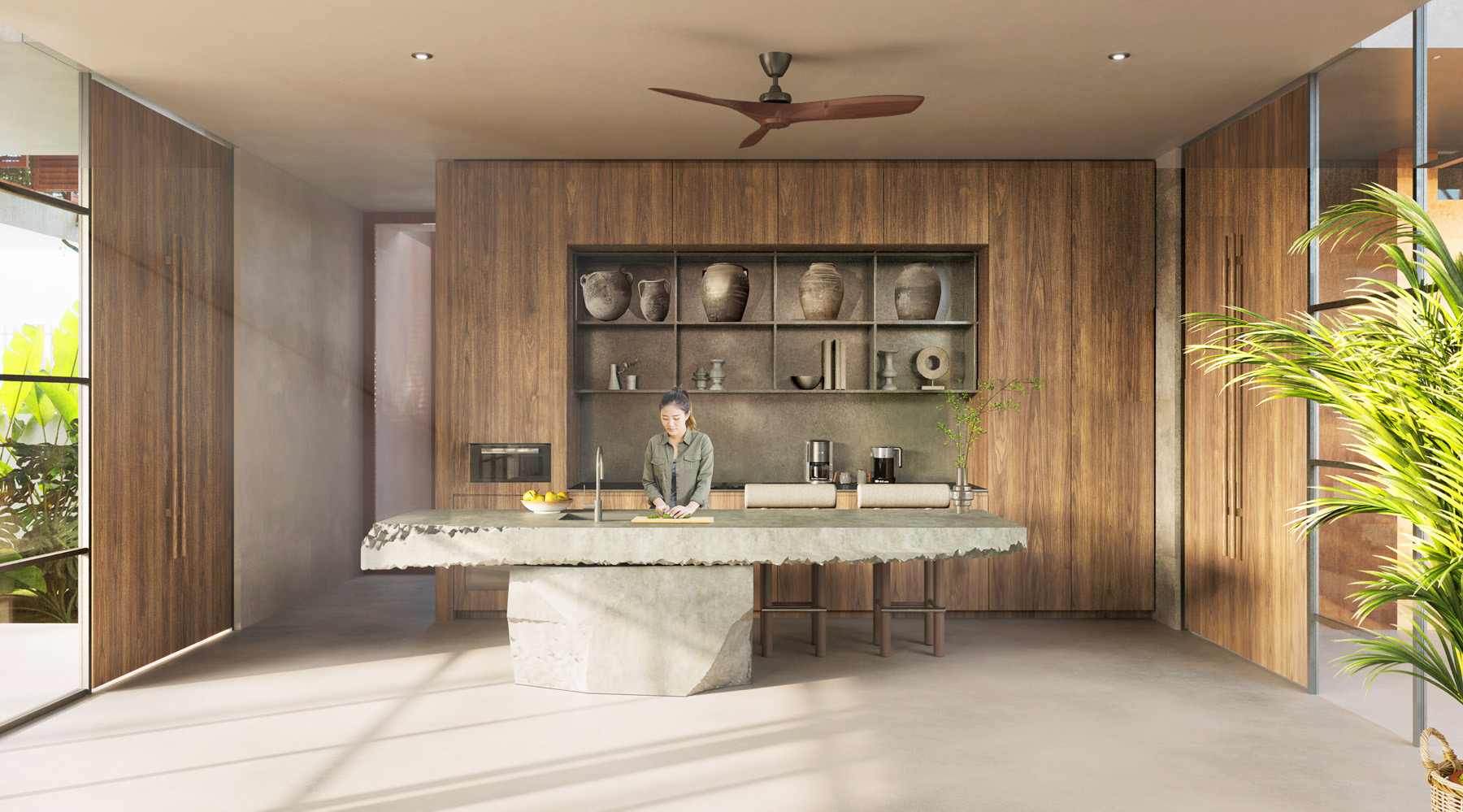
VIEW OF THE OPEN KITCHEN
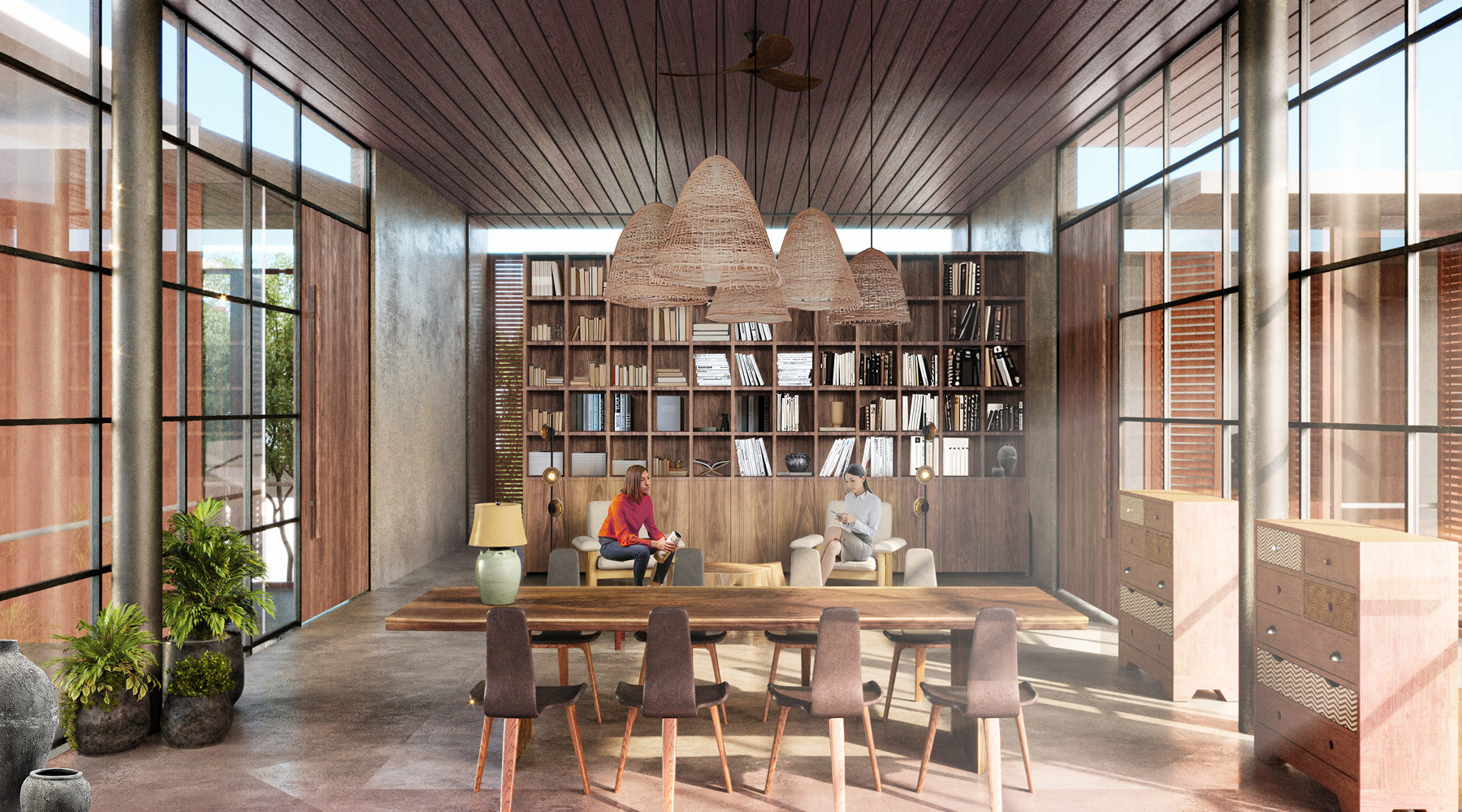
VIEW OF THE LIBRARY
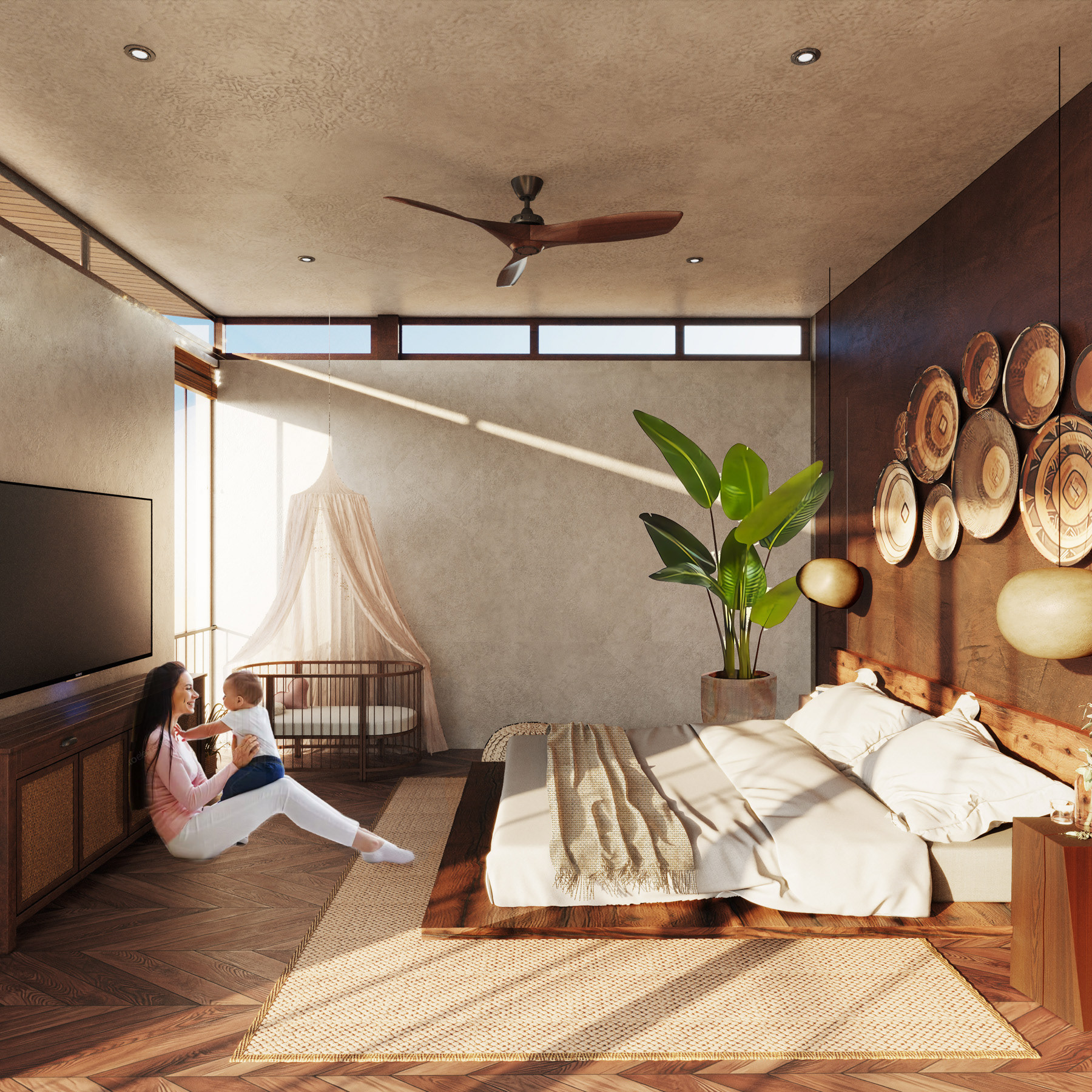
VIEW OF THE MASTERBEDROOM
