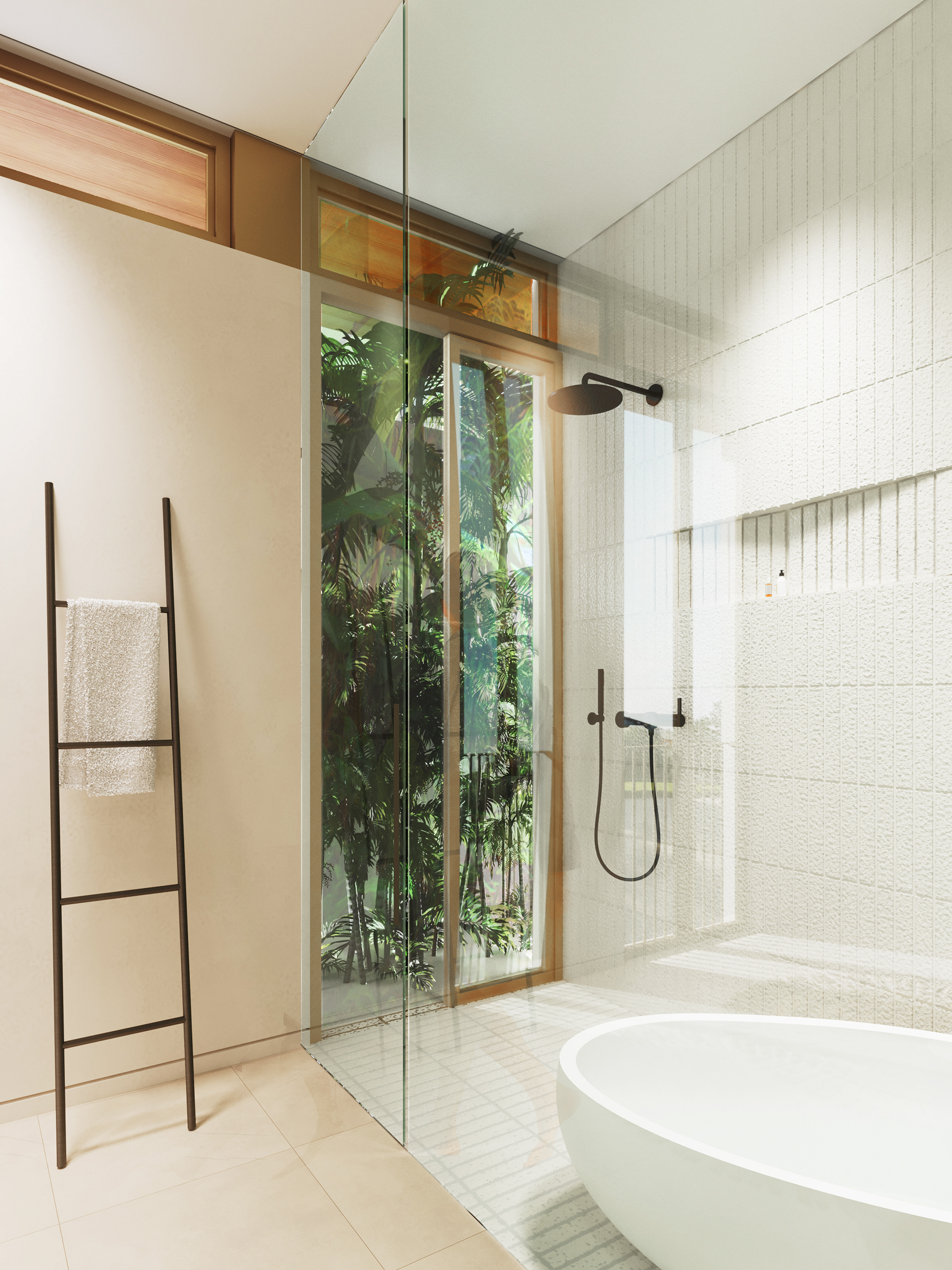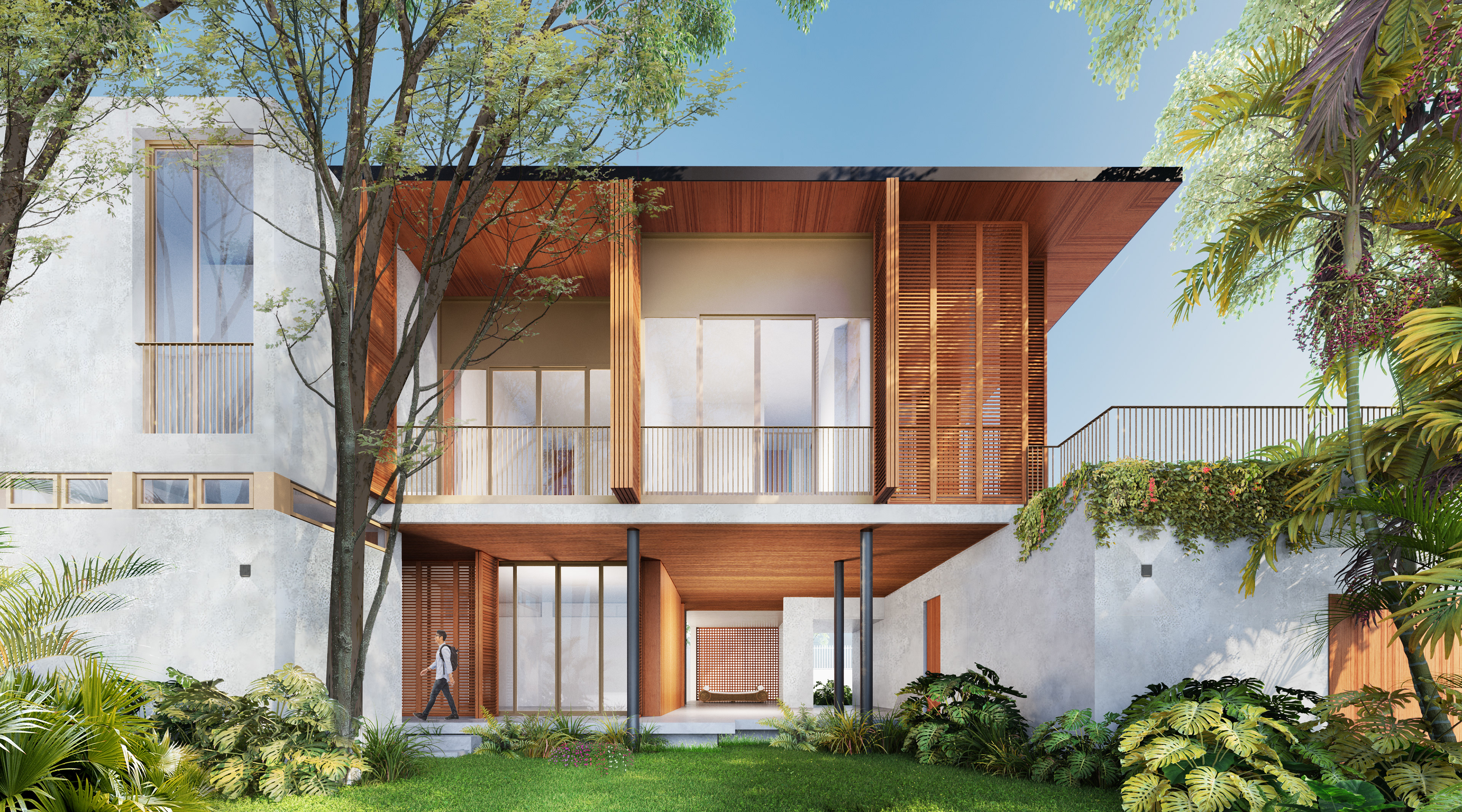
SOUTH EAST FACADE
VEAL SBOV VILLA
Status: On-going
Location: Phnom Penh, Cambodia
Year: 2022
Client: Private
Architects: The Room DS, Elettra Melani
Scope of service: Concept design, Design development & Building permit, Construction drawings, Consultants’ coordination
Location: Phnom Penh, Cambodia
Year: 2022
Client: Private
Architects: The Room DS, Elettra Melani
Scope of service: Concept design, Design development & Building permit, Construction drawings, Consultants’ coordination
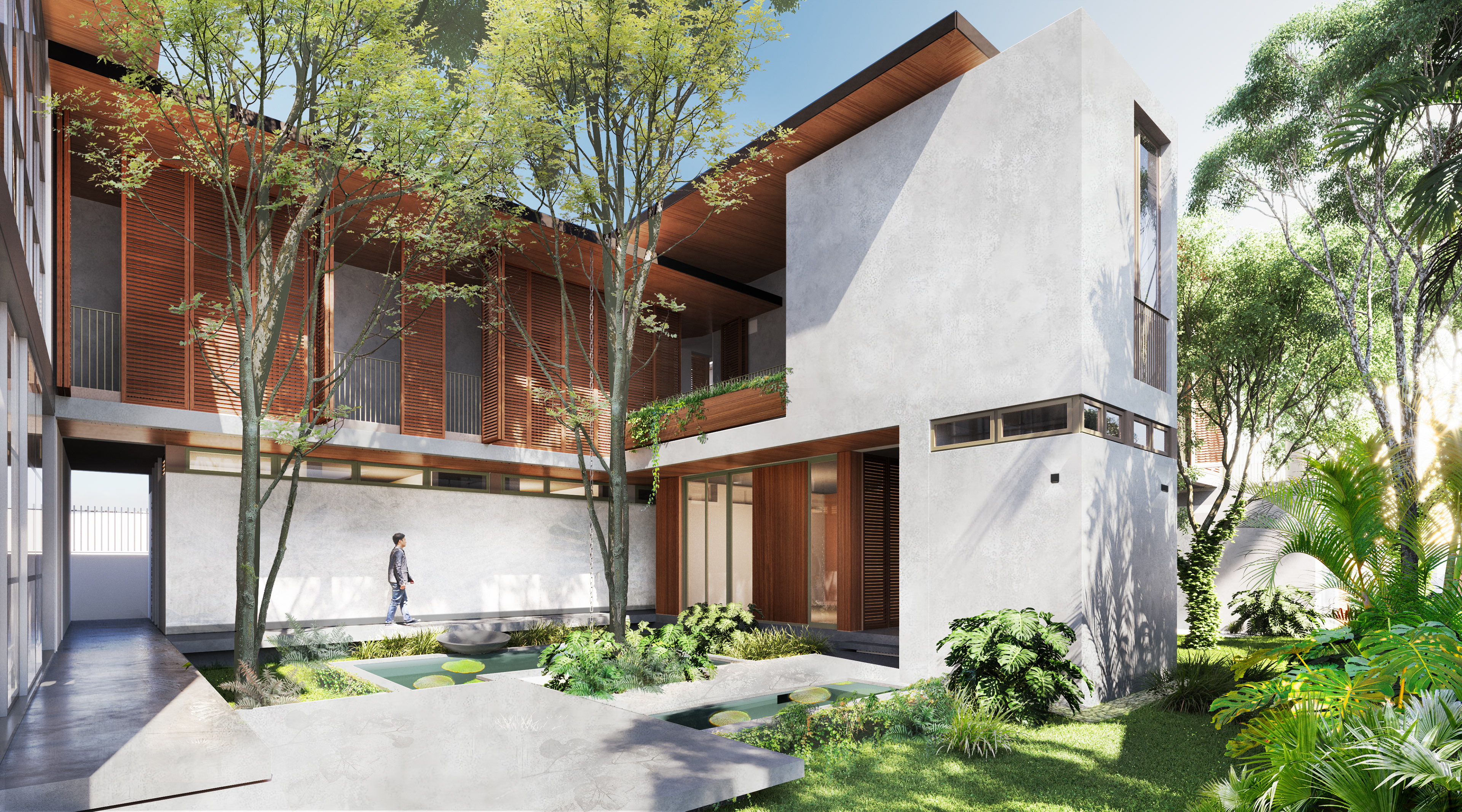
THE CENTRAL COURTYARD
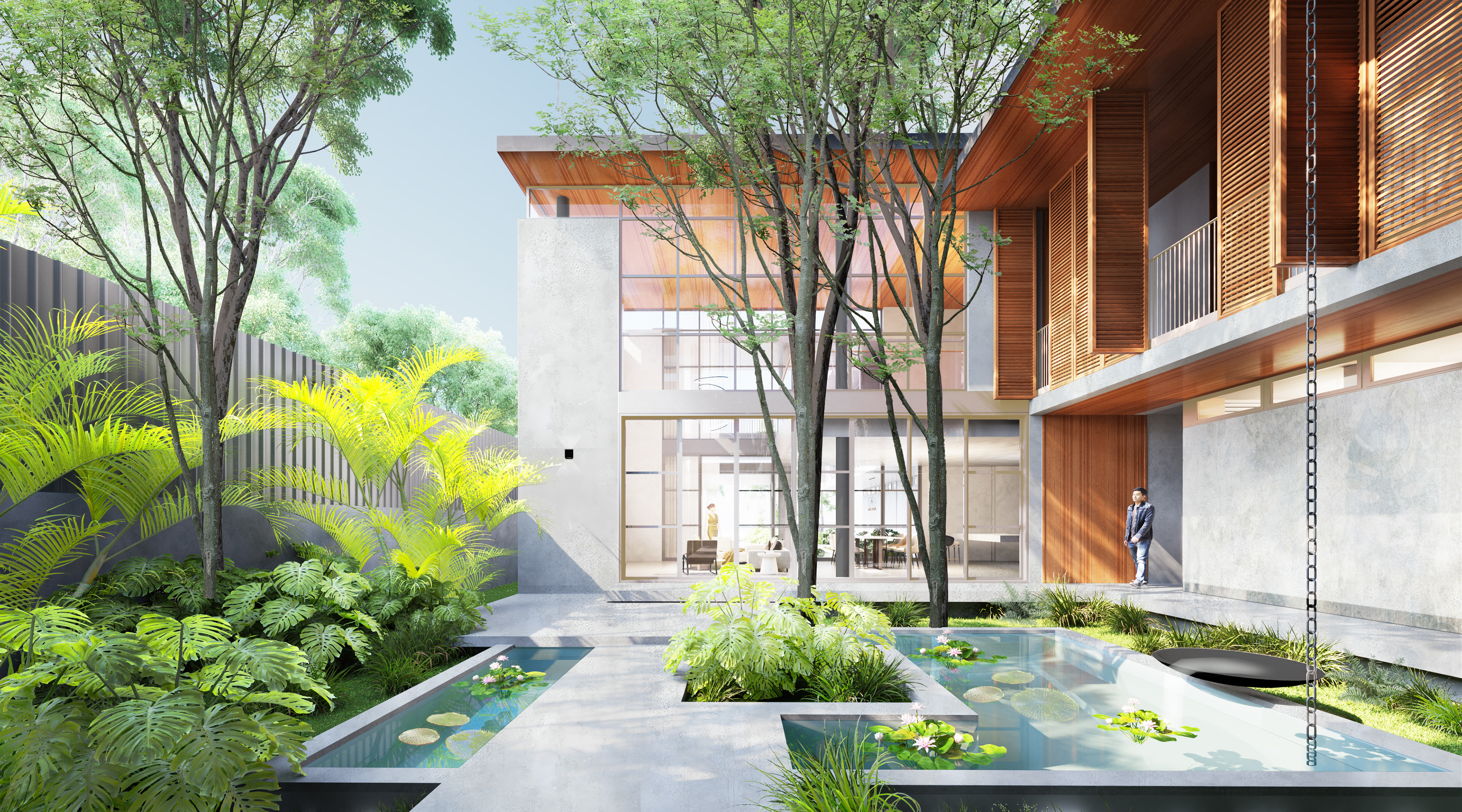
THE CENTRAL COURTYARD
This project is located in Veal Sbov District, in a quiet area on the outskirt of Phnom Penh.
The plot, long and narrow, extends on an East/West axes. The footprint of the building follows the same axes, maximizing the exposure to North and South of the internal spaces.
THE CONSTRUCTION
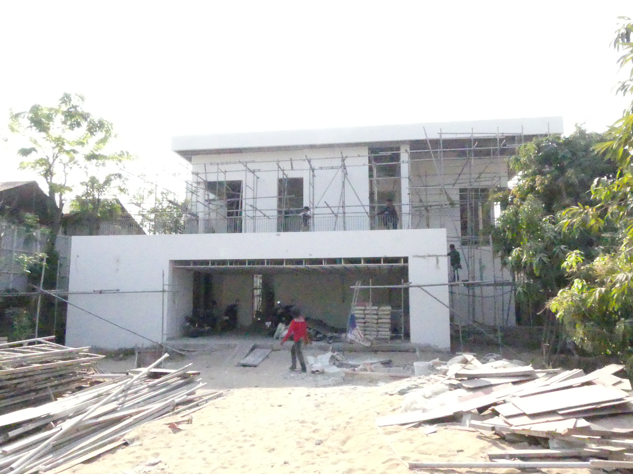

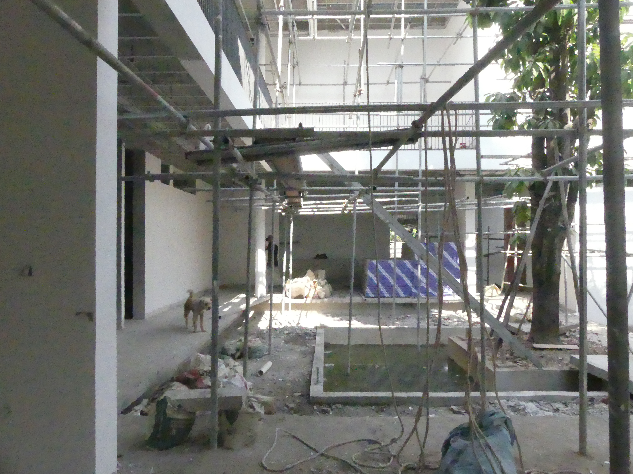

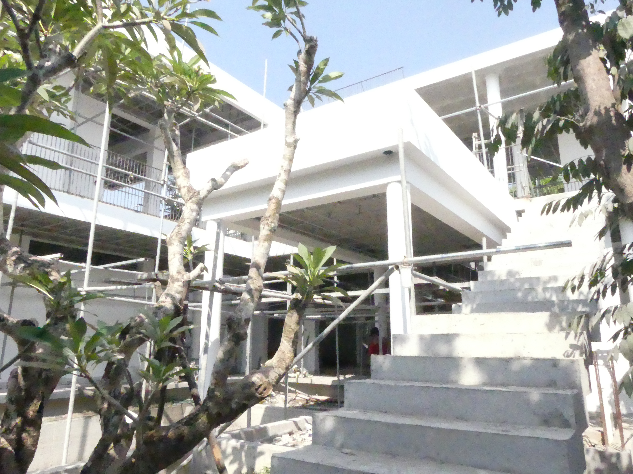
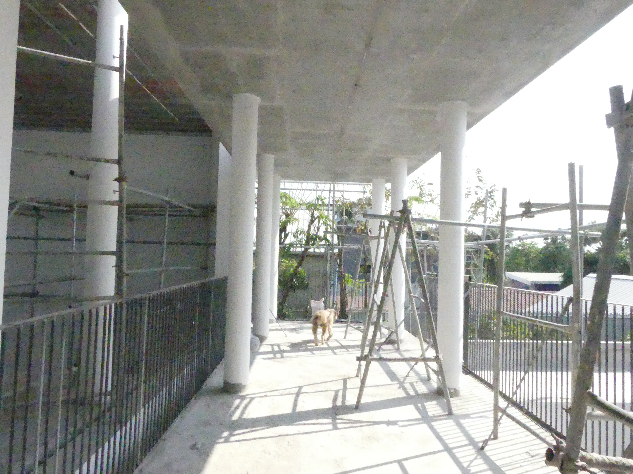
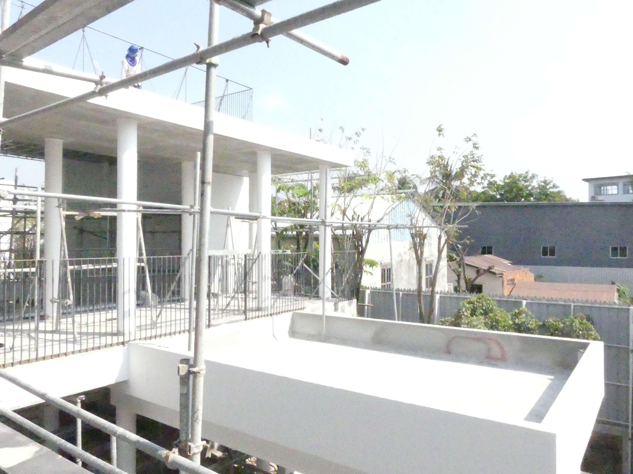
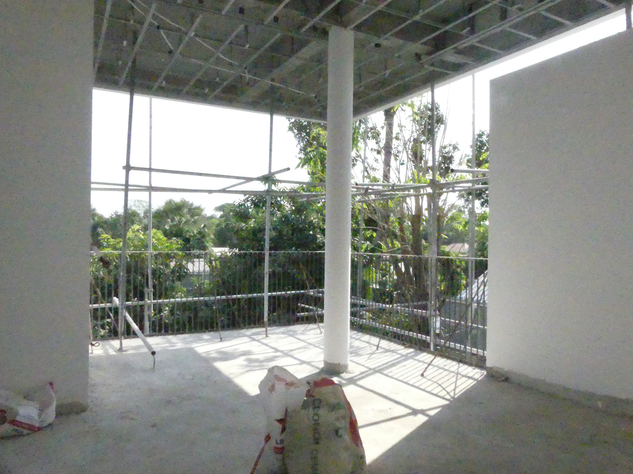
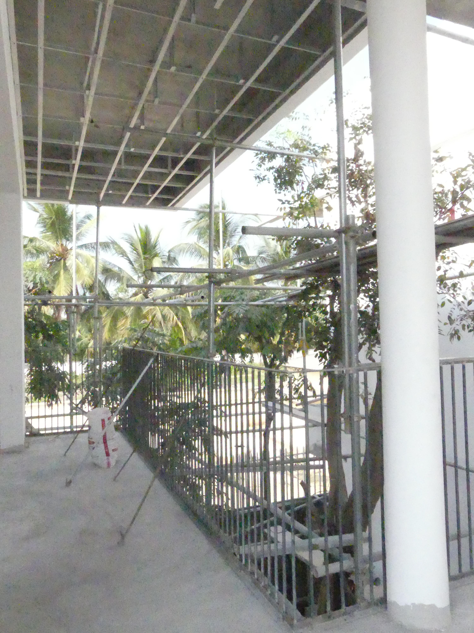
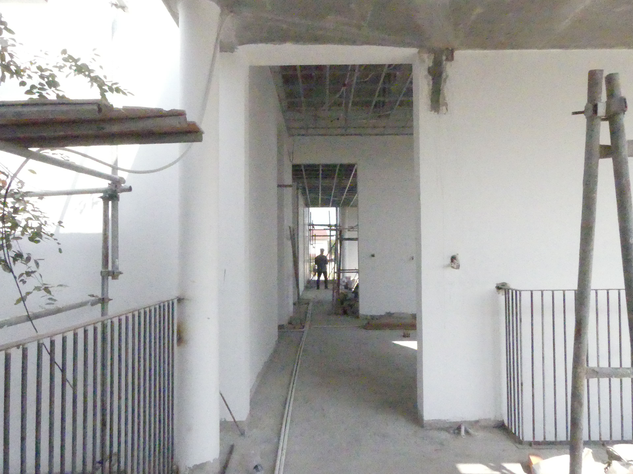
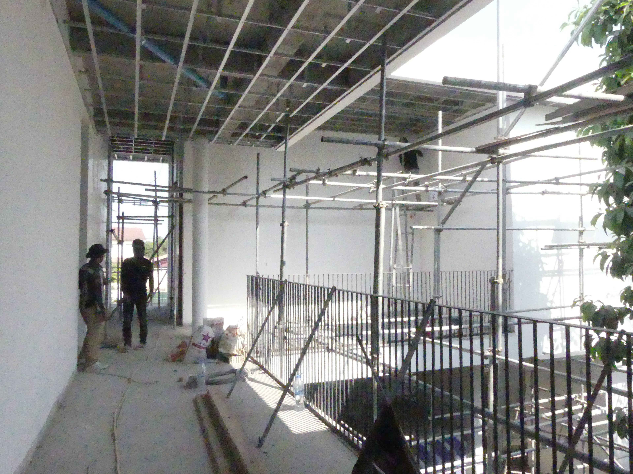
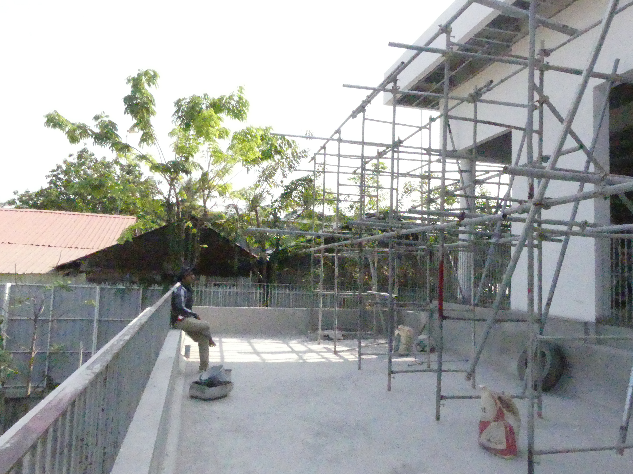

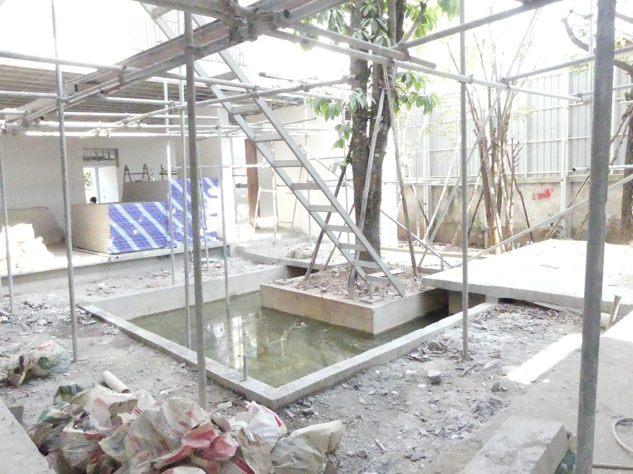
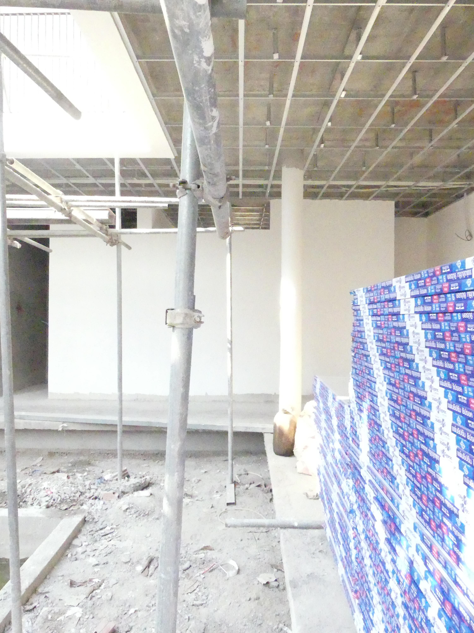
THE DESIGN PROCESS
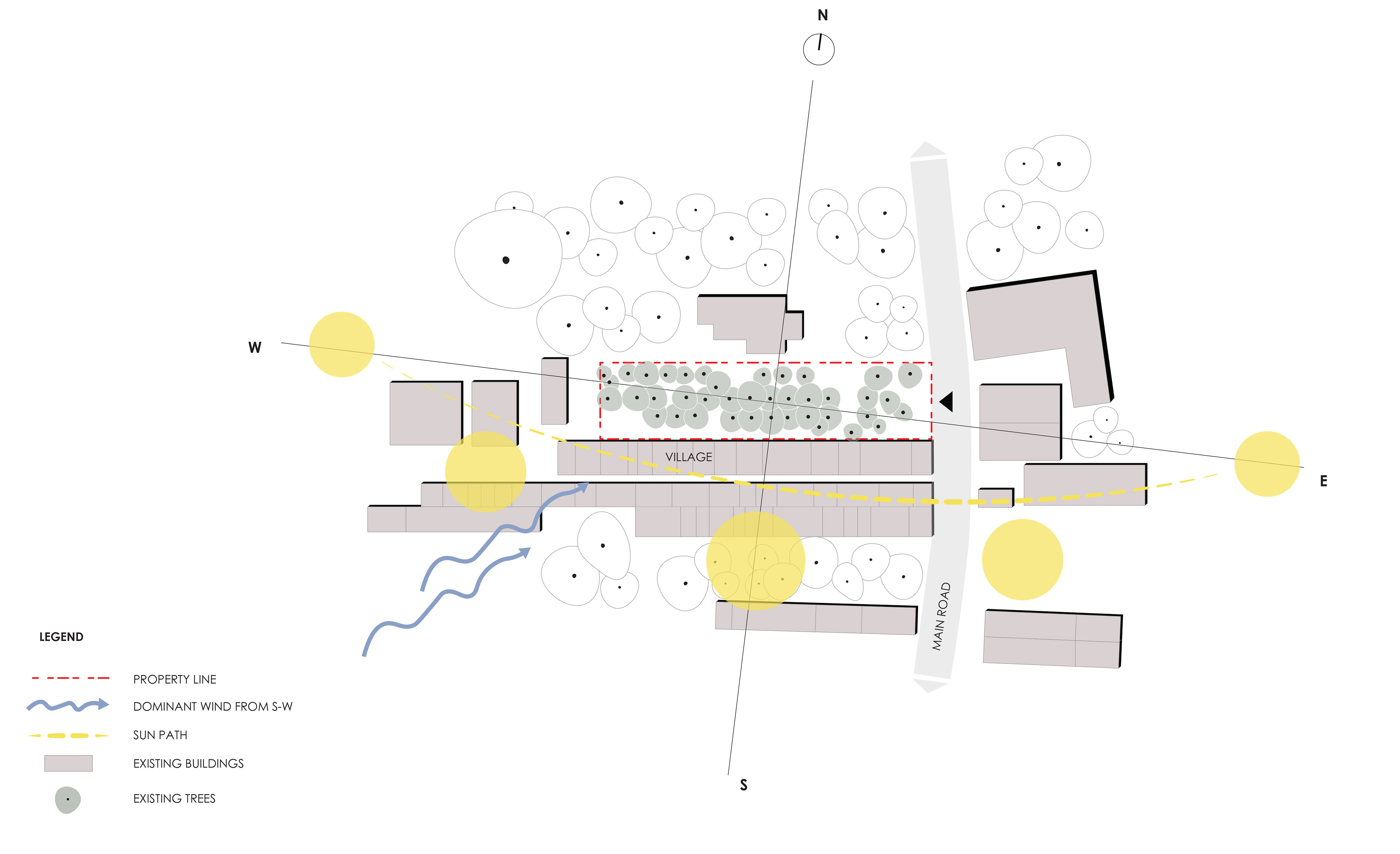
SITE PLAN
The layout of the house was driven by 2 main factors:
1. The desire for privacy, through the creation of secluded internal courtyards for the client to enjoy with family and friends
2. The will to maintain as many existing trees as possible, which are scattered copious around the site
1. The desire for privacy, through the creation of secluded internal courtyards for the client to enjoy with family and friends
2. The will to maintain as many existing trees as possible, which are scattered copious around the site
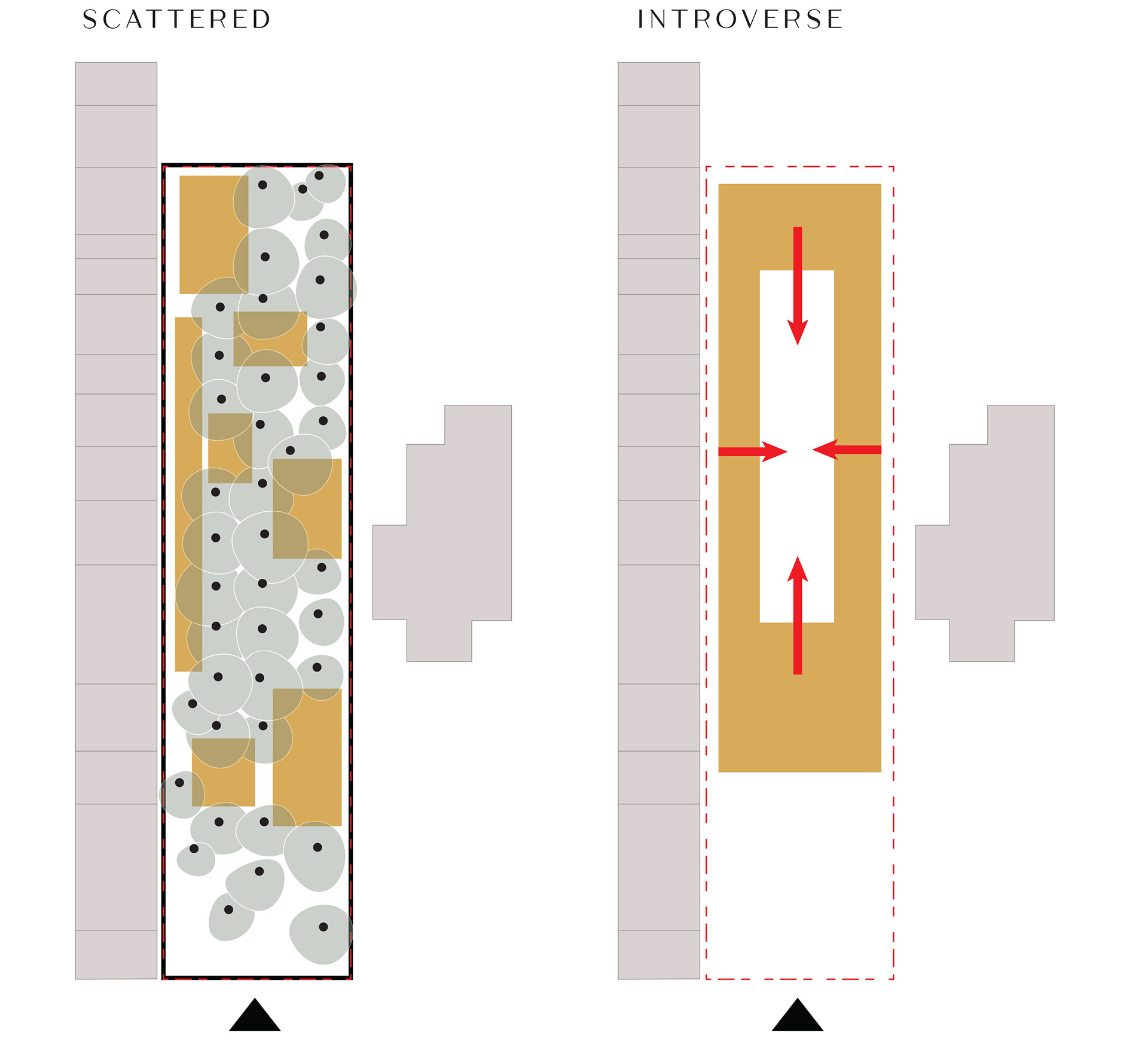
CONCEPT DIAGRAMS
The client was opened to the idea of having semi-outdoor lounges and hallways, which will not be provided with Air conditioning system, to create opportunities to socialize and enjoy the vegetation around the house. Cantilevering pitched roofs protect these open areas from sun and rains, so that they can be used at any time of the day and in both wet and dry season.
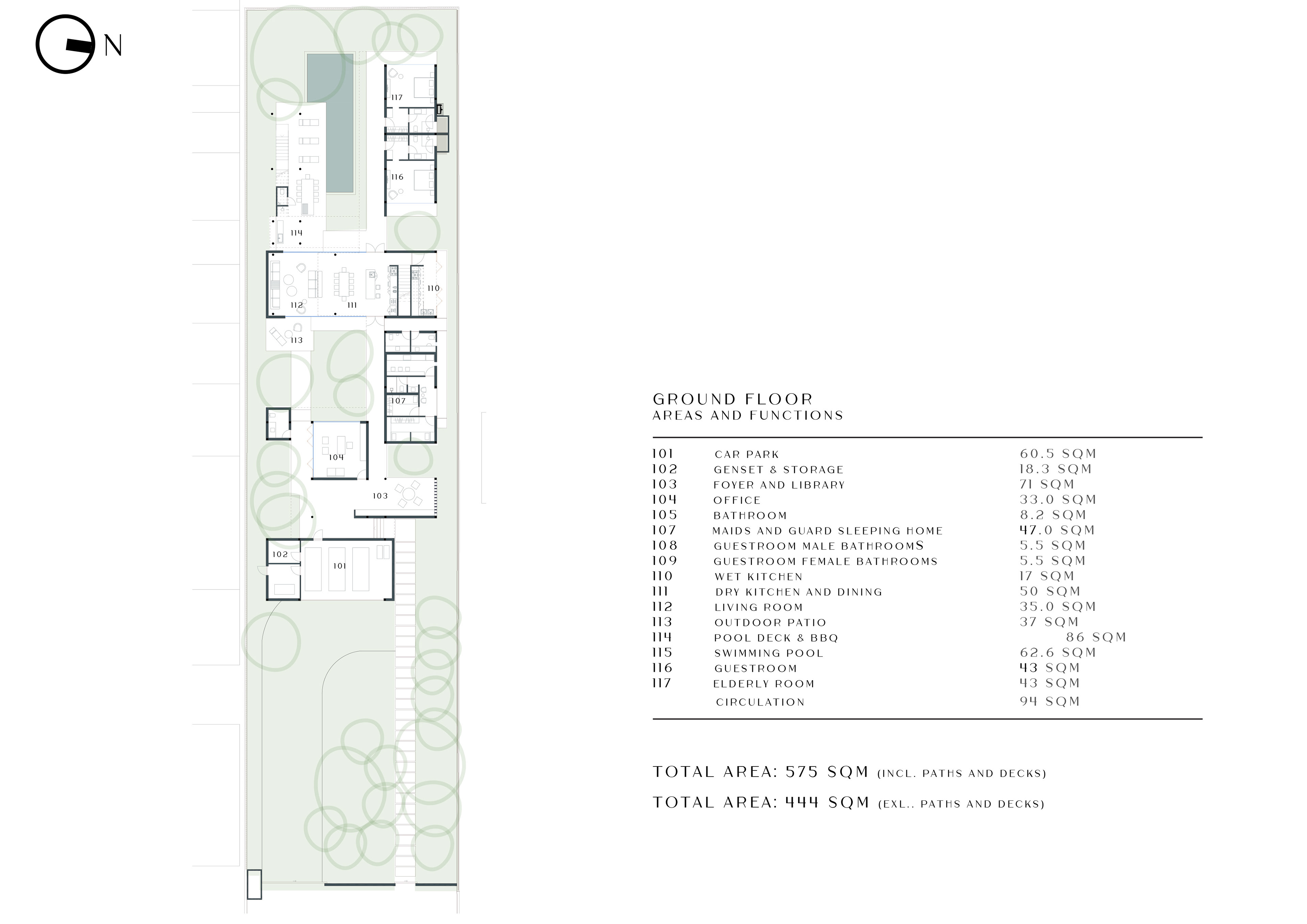
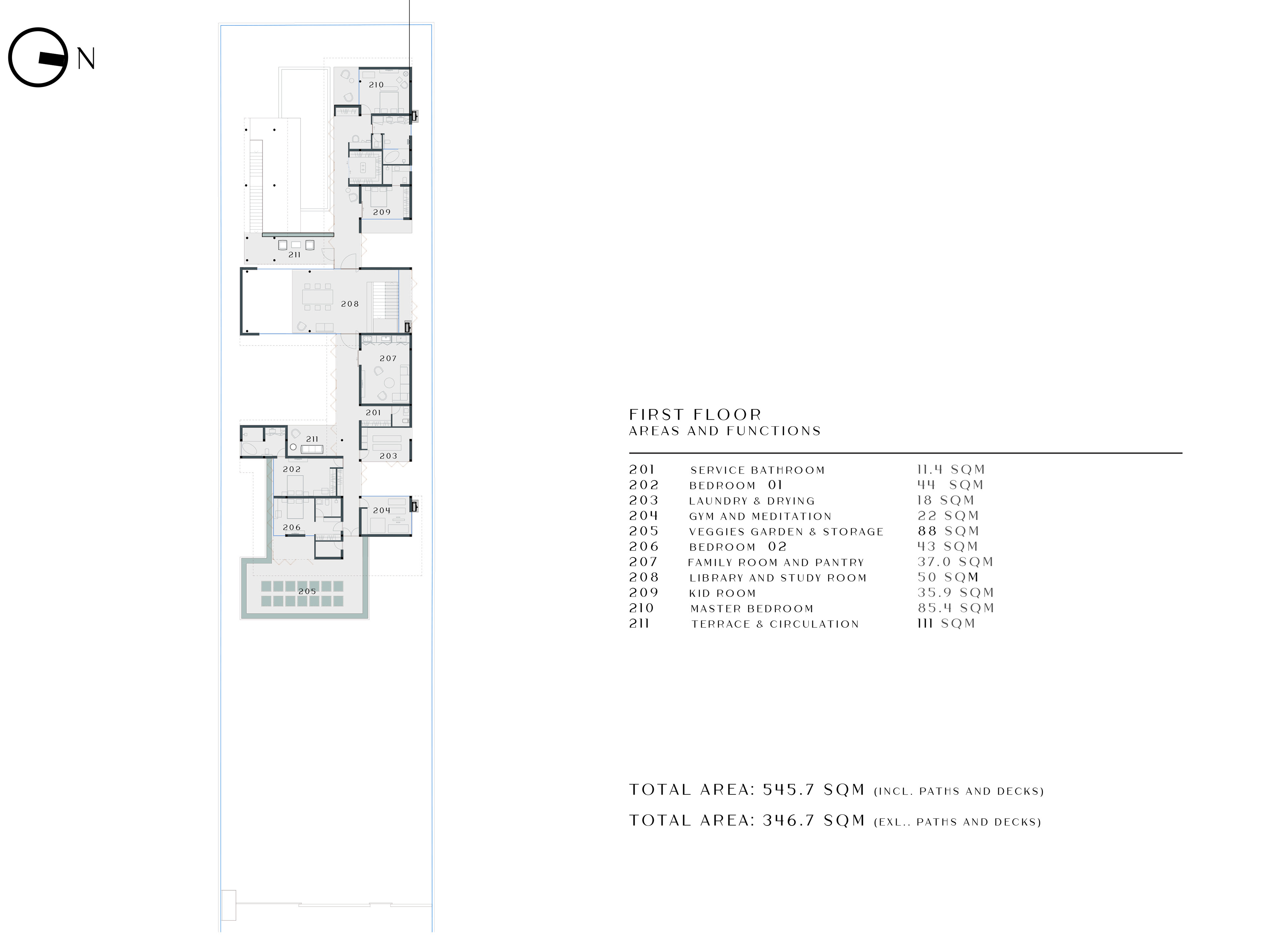
The structure of the house is designed as a composition of reinforced concrete columns, post-tension slabs and steel trusses for the pitched roofs, covered with standing seam metal. The air-gap created between the steel trusses and the rooms’ ceilings at level 1 will help to protect the living spaces from overheating during the hot hours of the day and the system of adjustable shutters will allow for each room to benefit from natural cross ventilation.
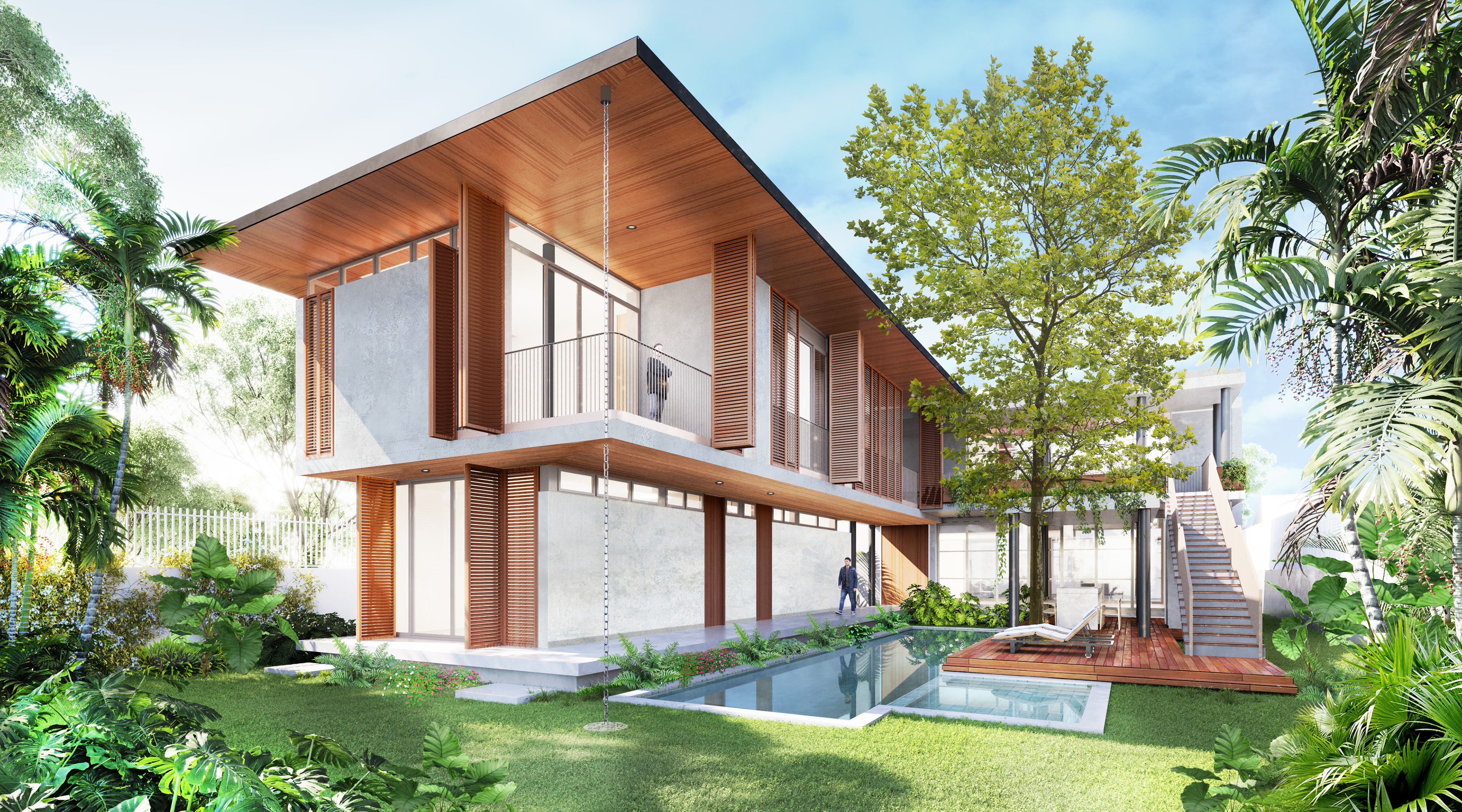
THE SWIMMING POOL
Finally, the central block, hosting the semi-public functions of the house (living room, dining room, opened kitchen, stairs and library), is featured with a double height space and two glass facades, to allow an unobstructed visual permeability between the two main outdoor courtyards, equipped with a fish pond and a swimming pool.
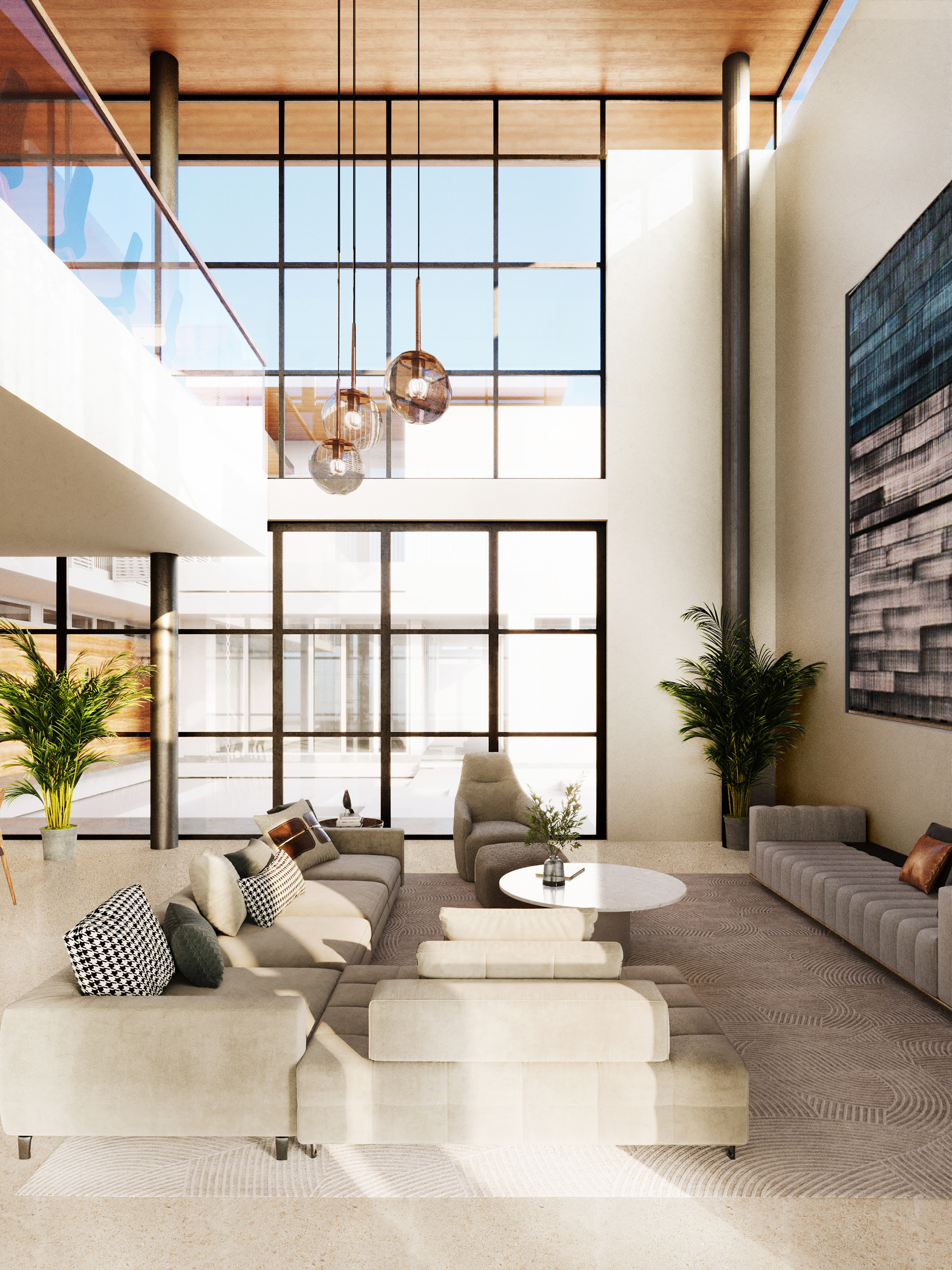
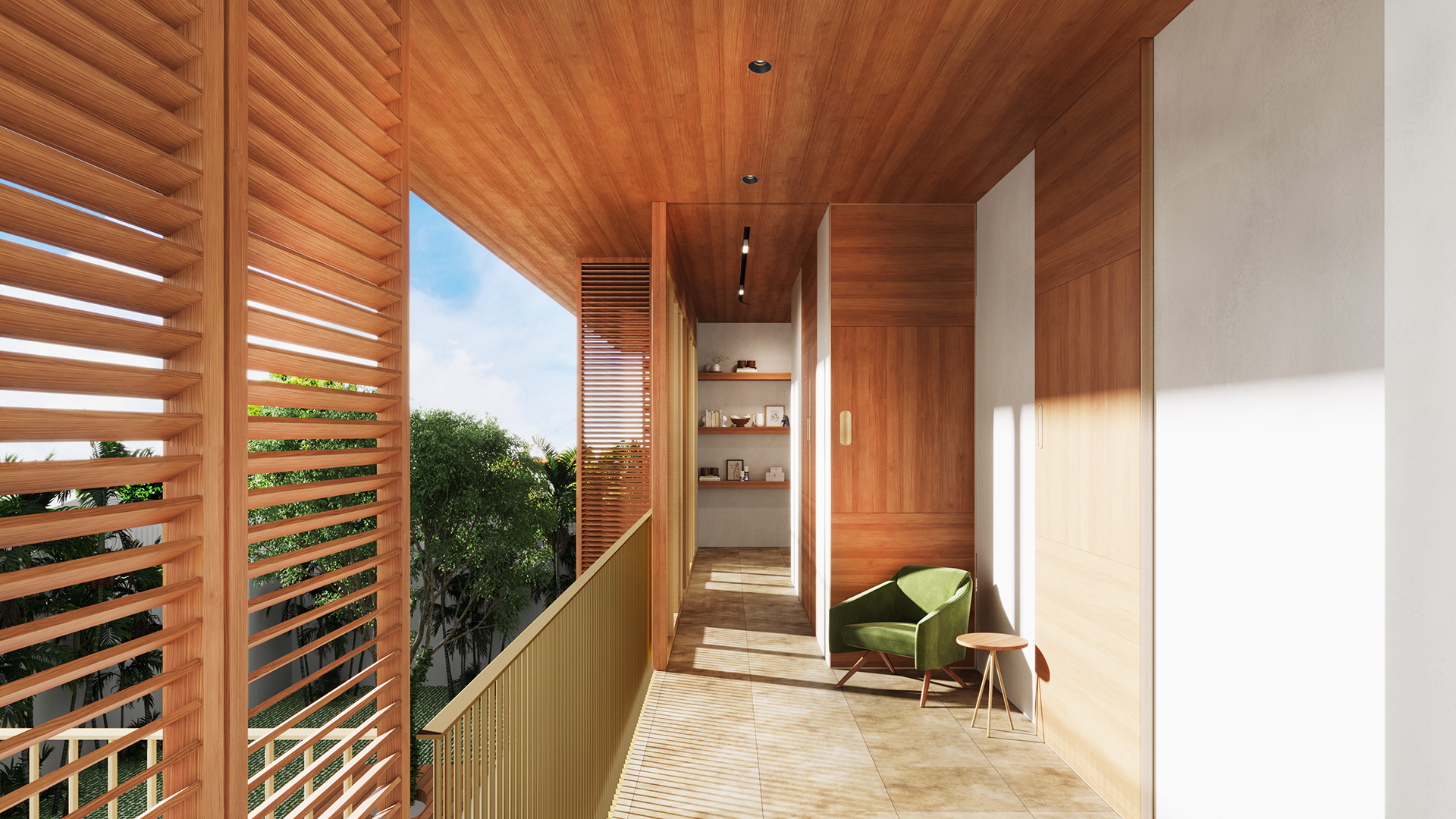
CORRIDOR TO THE MASTERBEDROOM
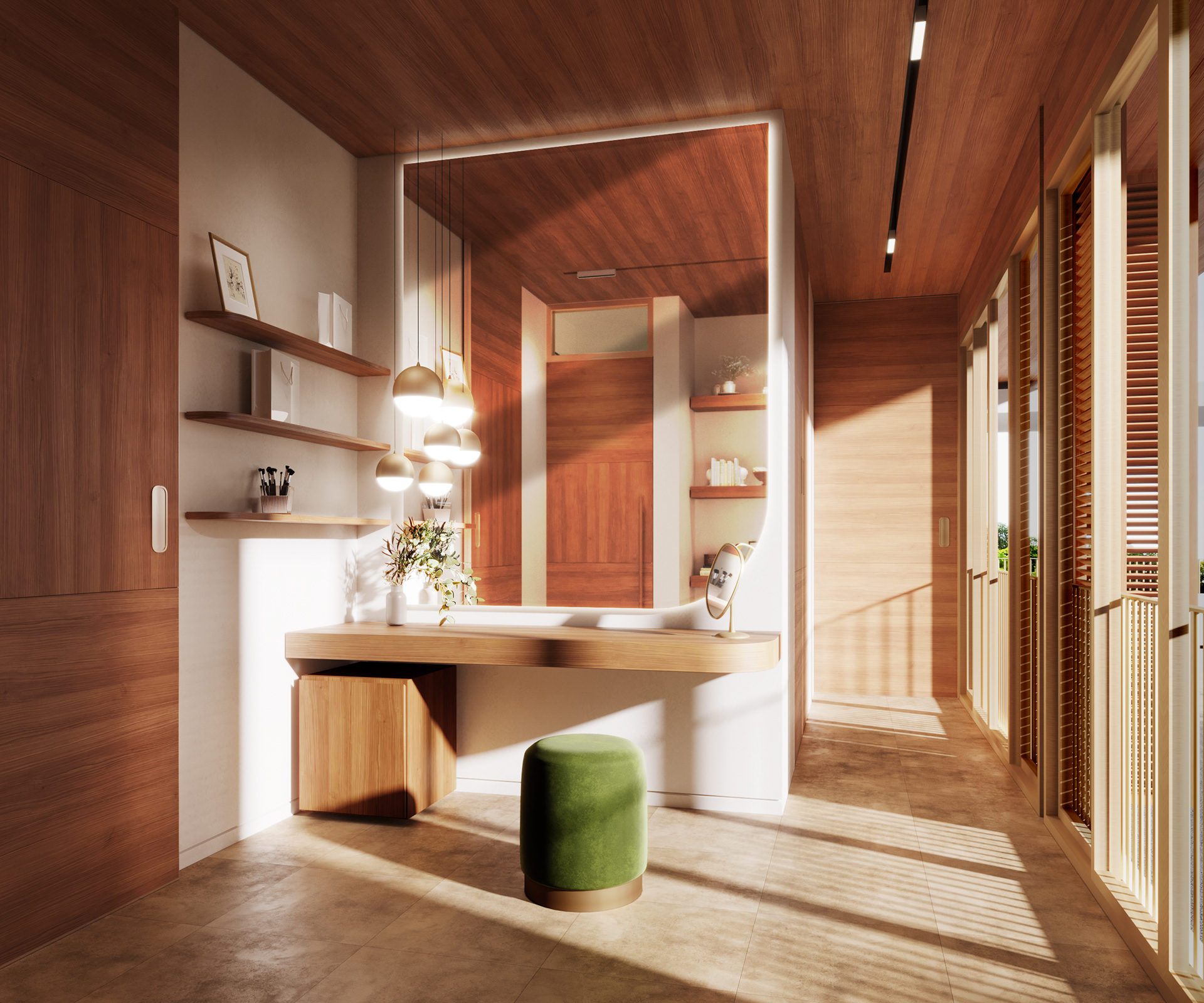
THE MAKE-UP DESK
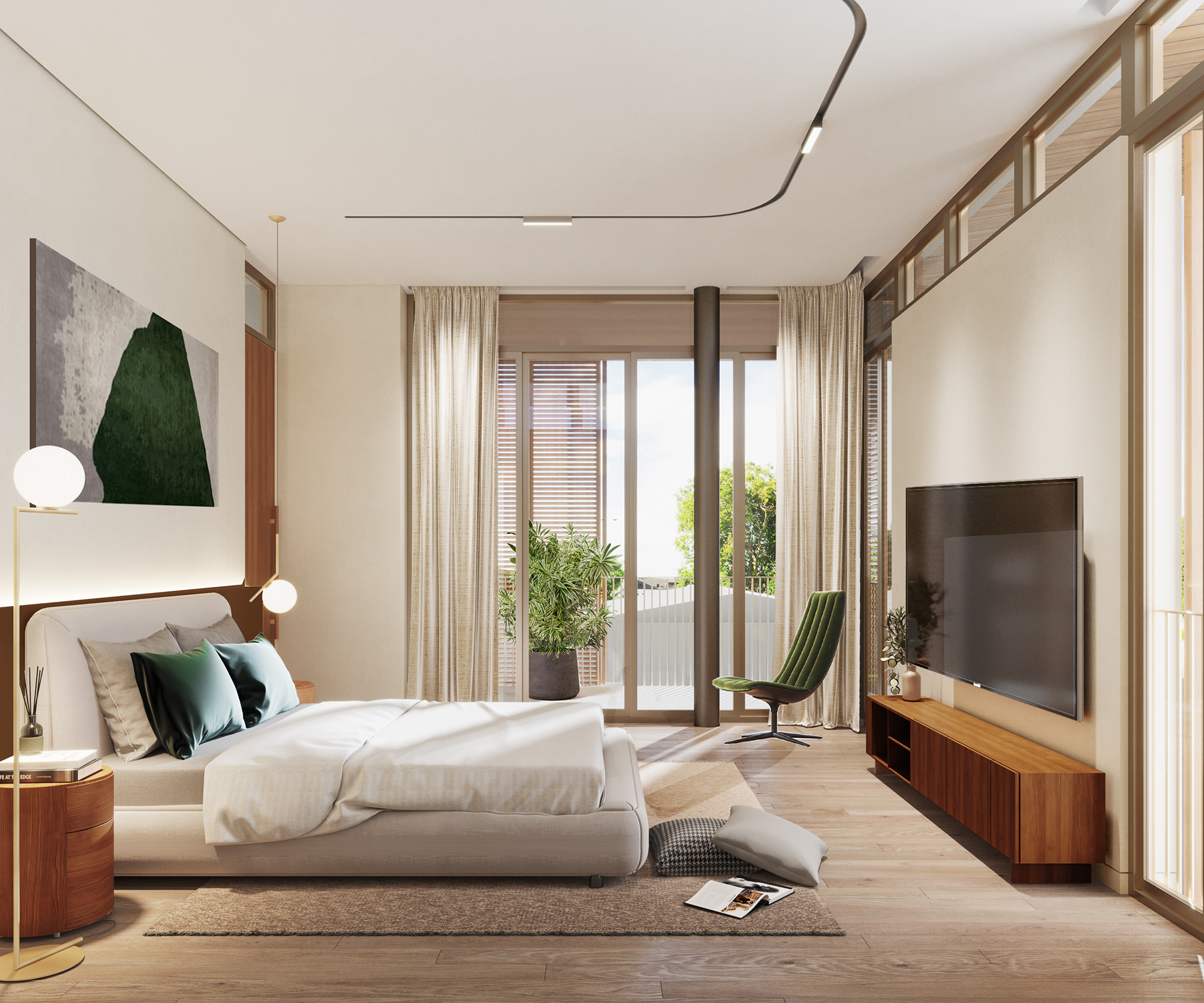
THE MASTER BEDROOM
PROJECT GALLERY
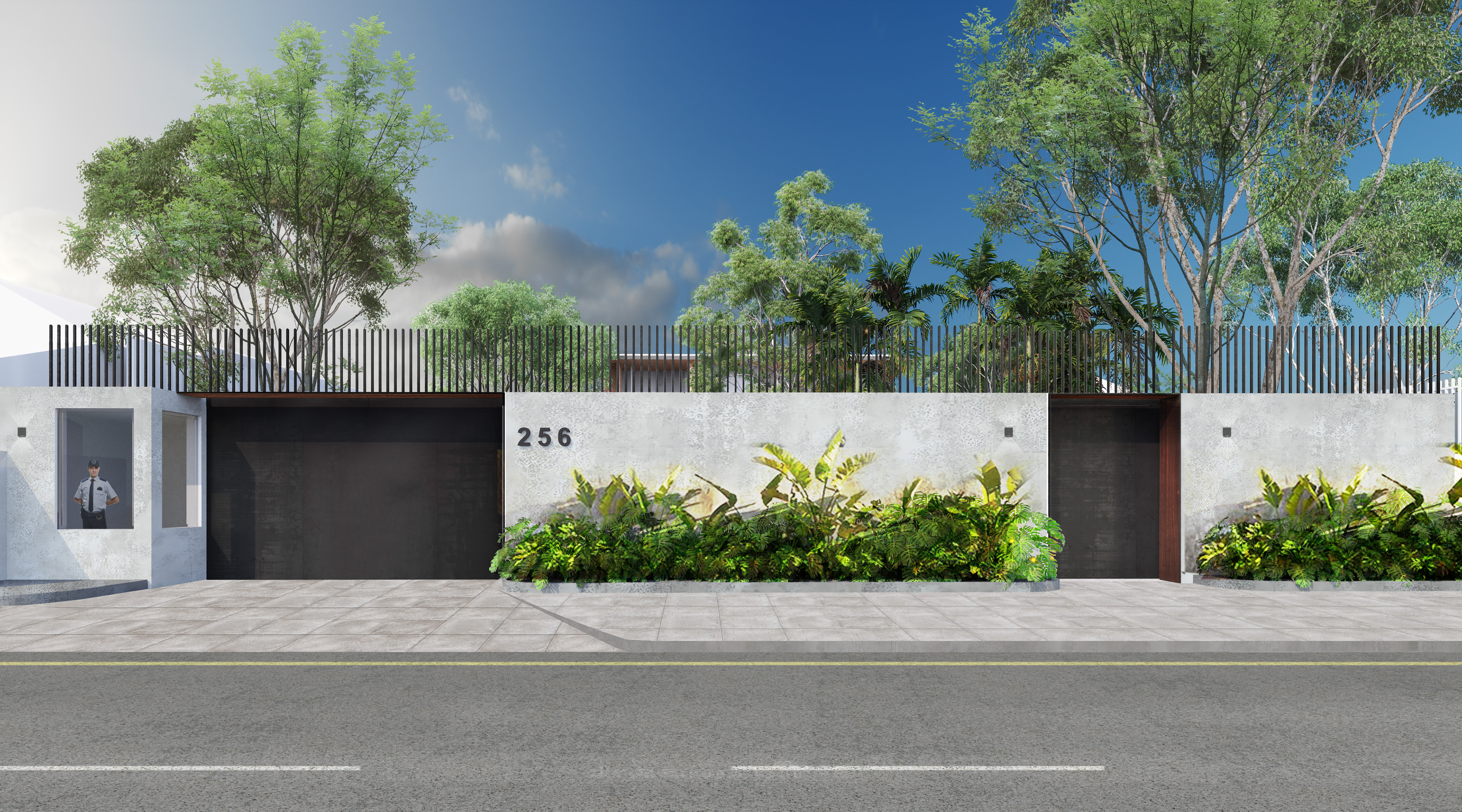
TH ENTRY GATE
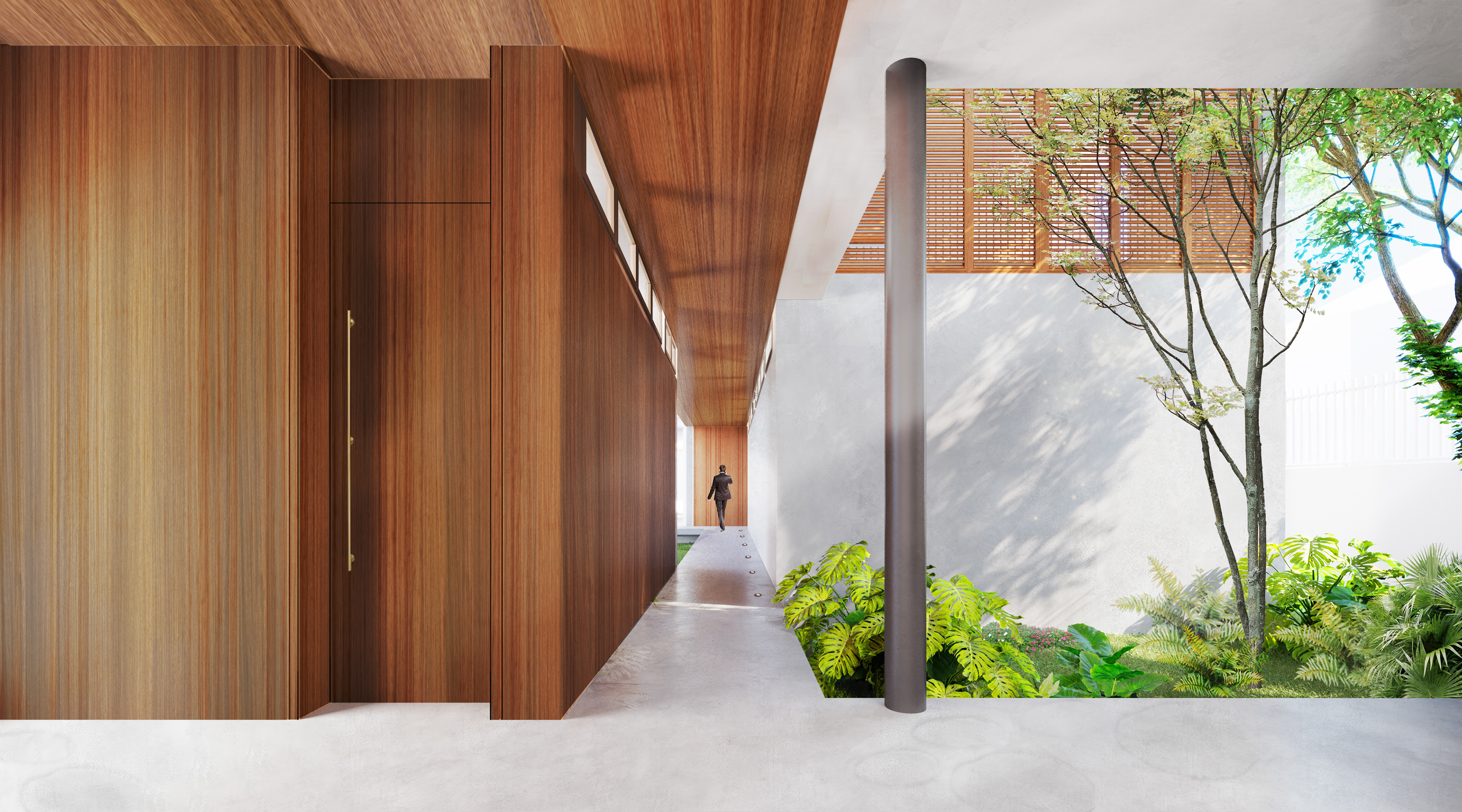
THE CORRIDOR TO THE LIVING ROOM
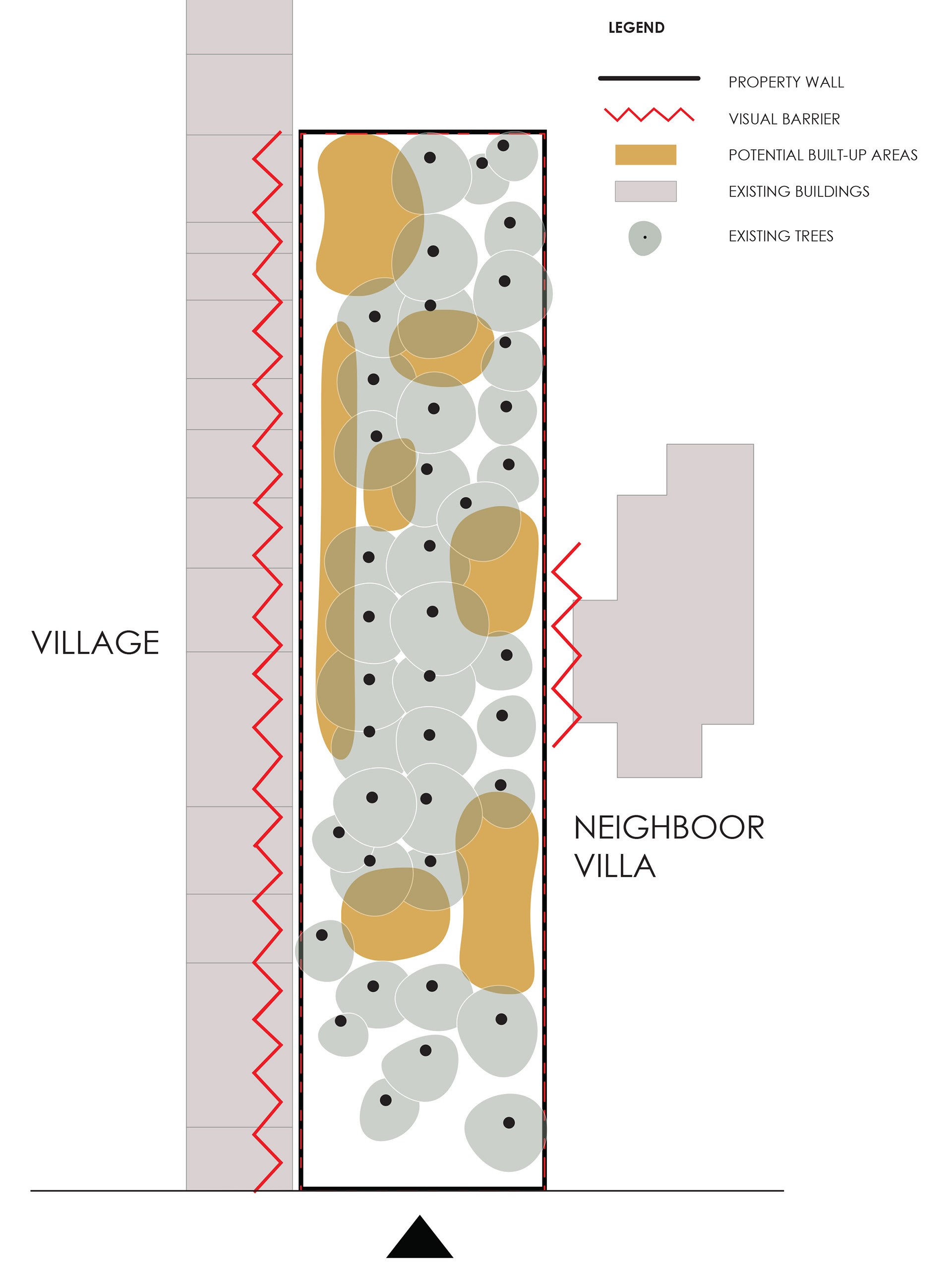
CONCEPT DIAGRAM
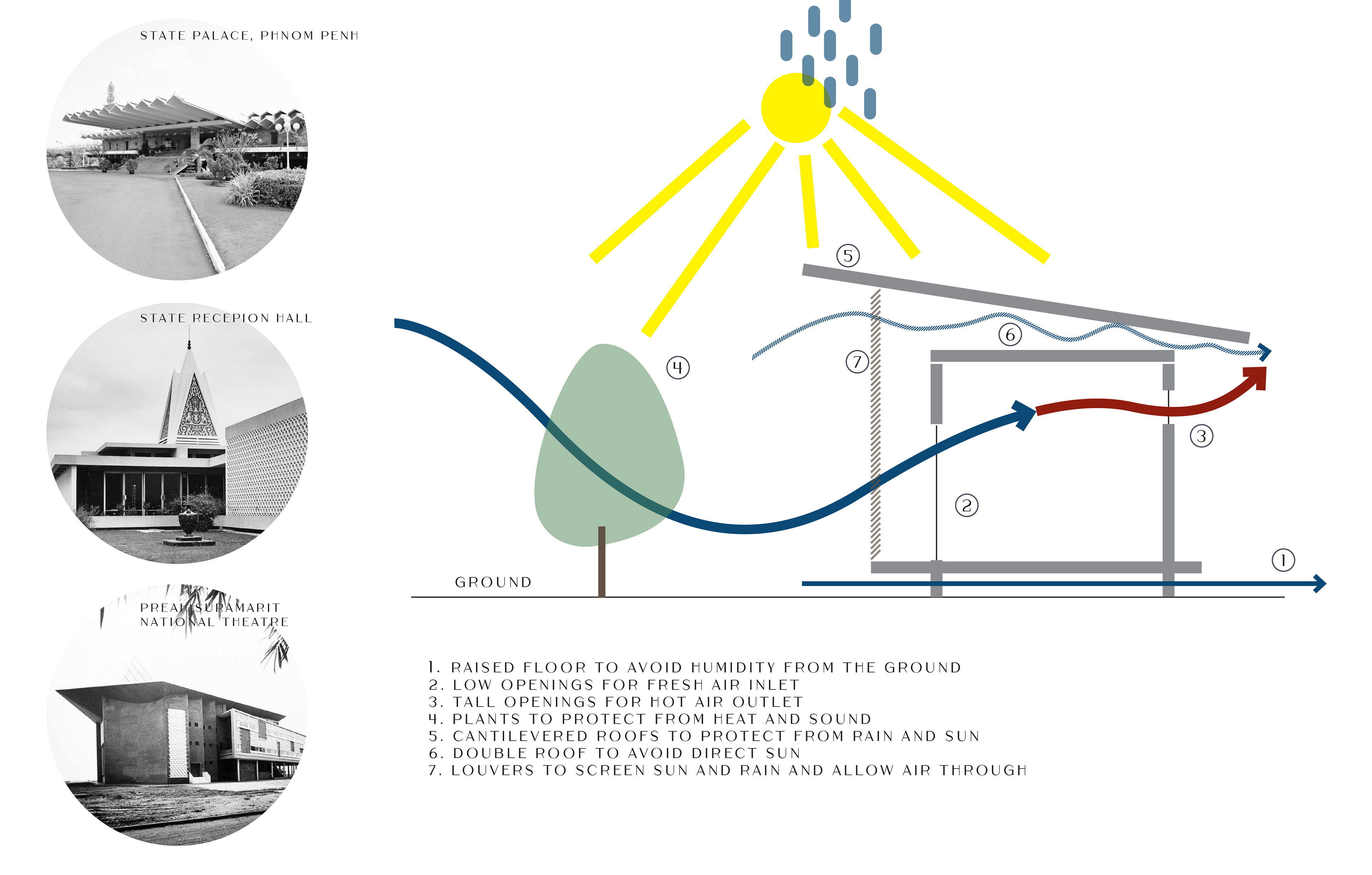
CLIMATIC CONCEPT DIAGRAM
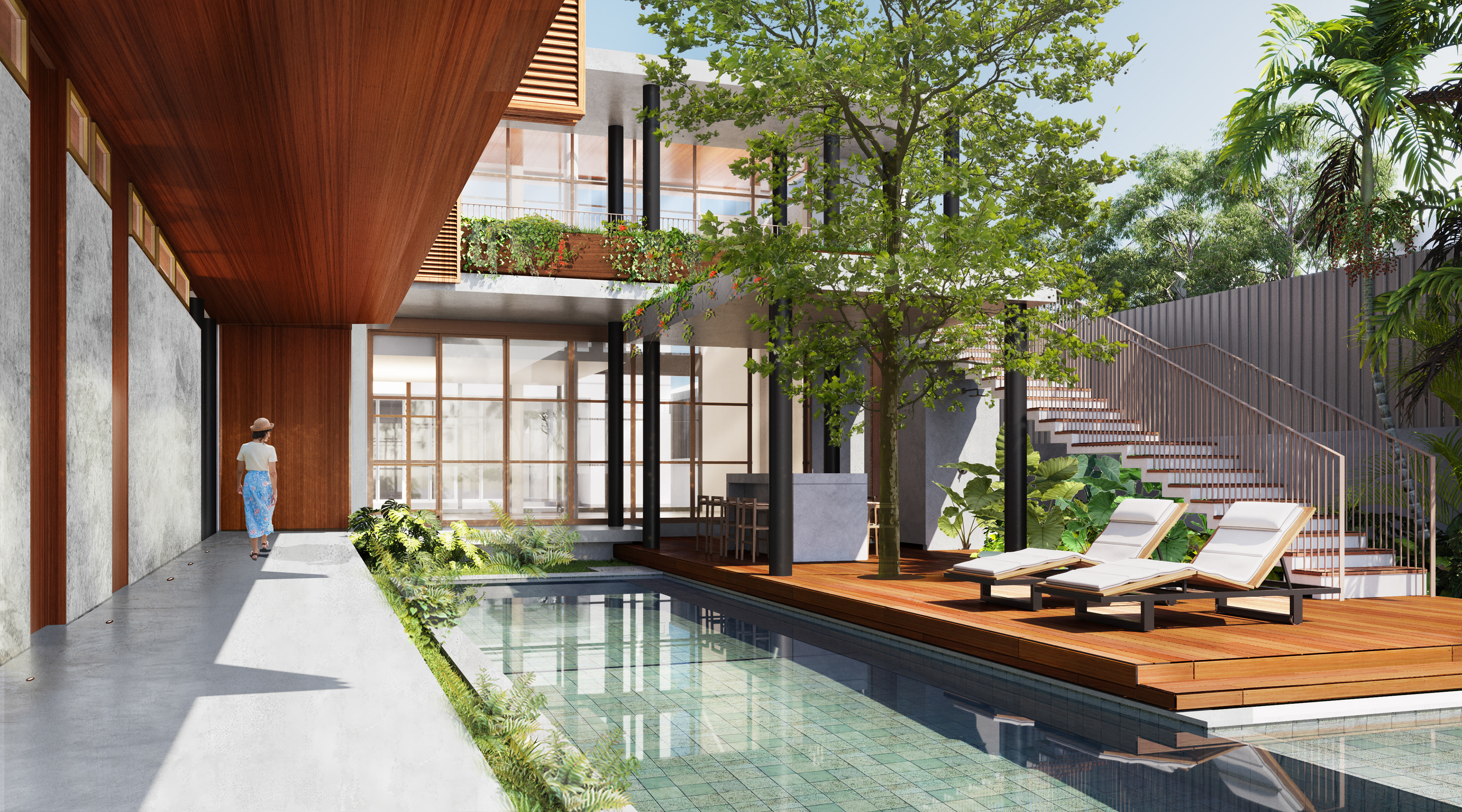
THE SWIMMING POOL
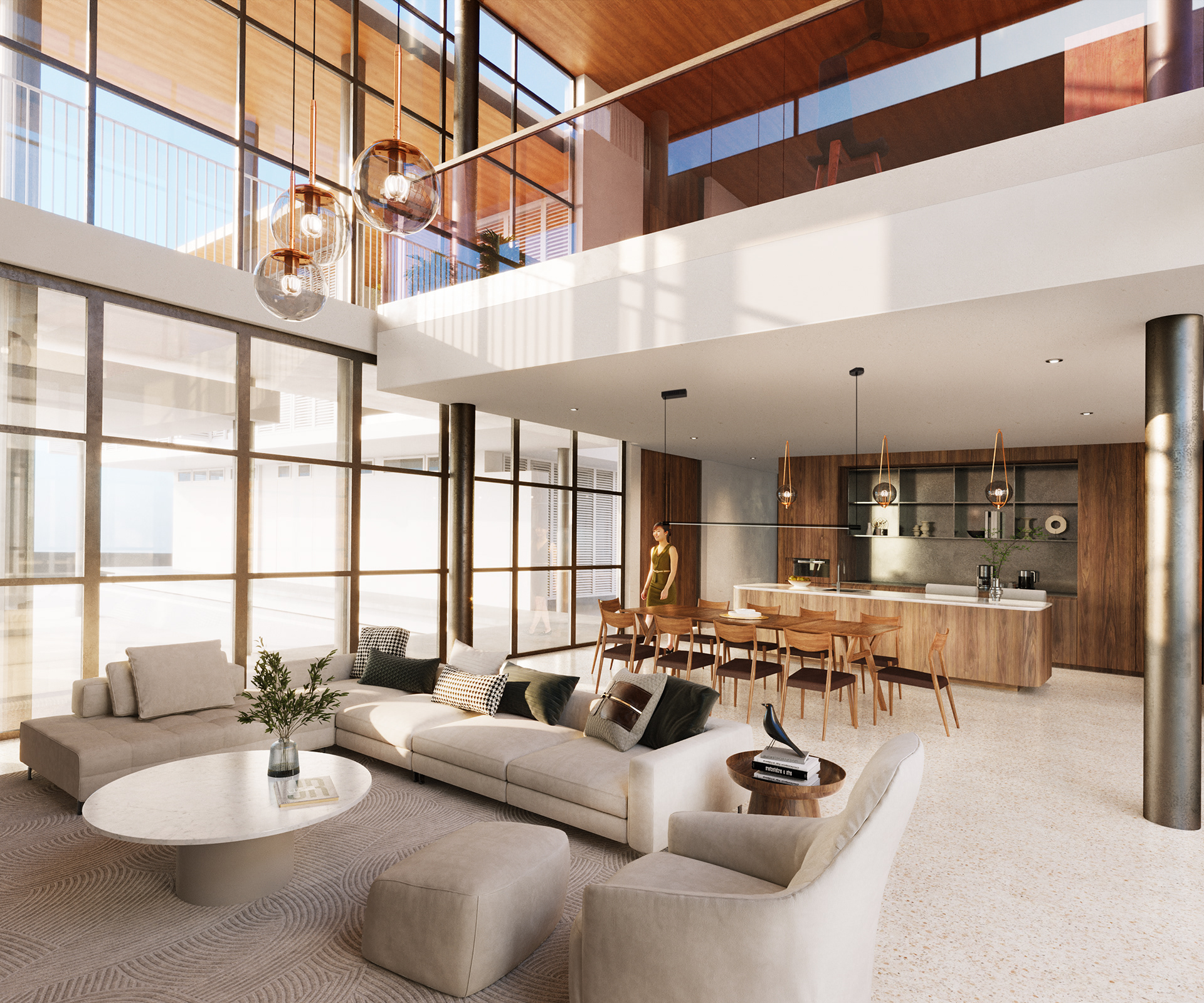
THE LIVING ROOM
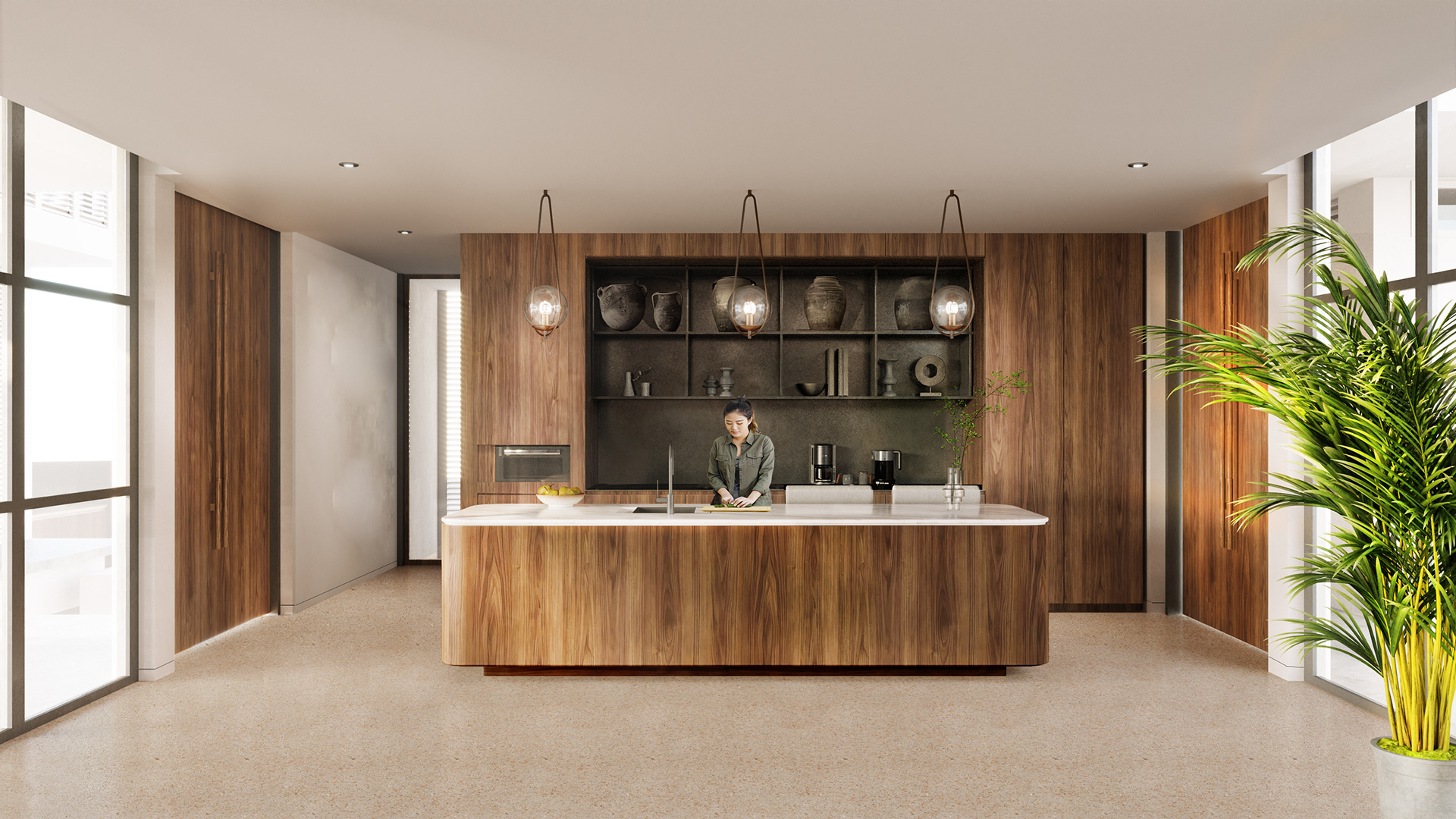
THE OPEN KITCHEN
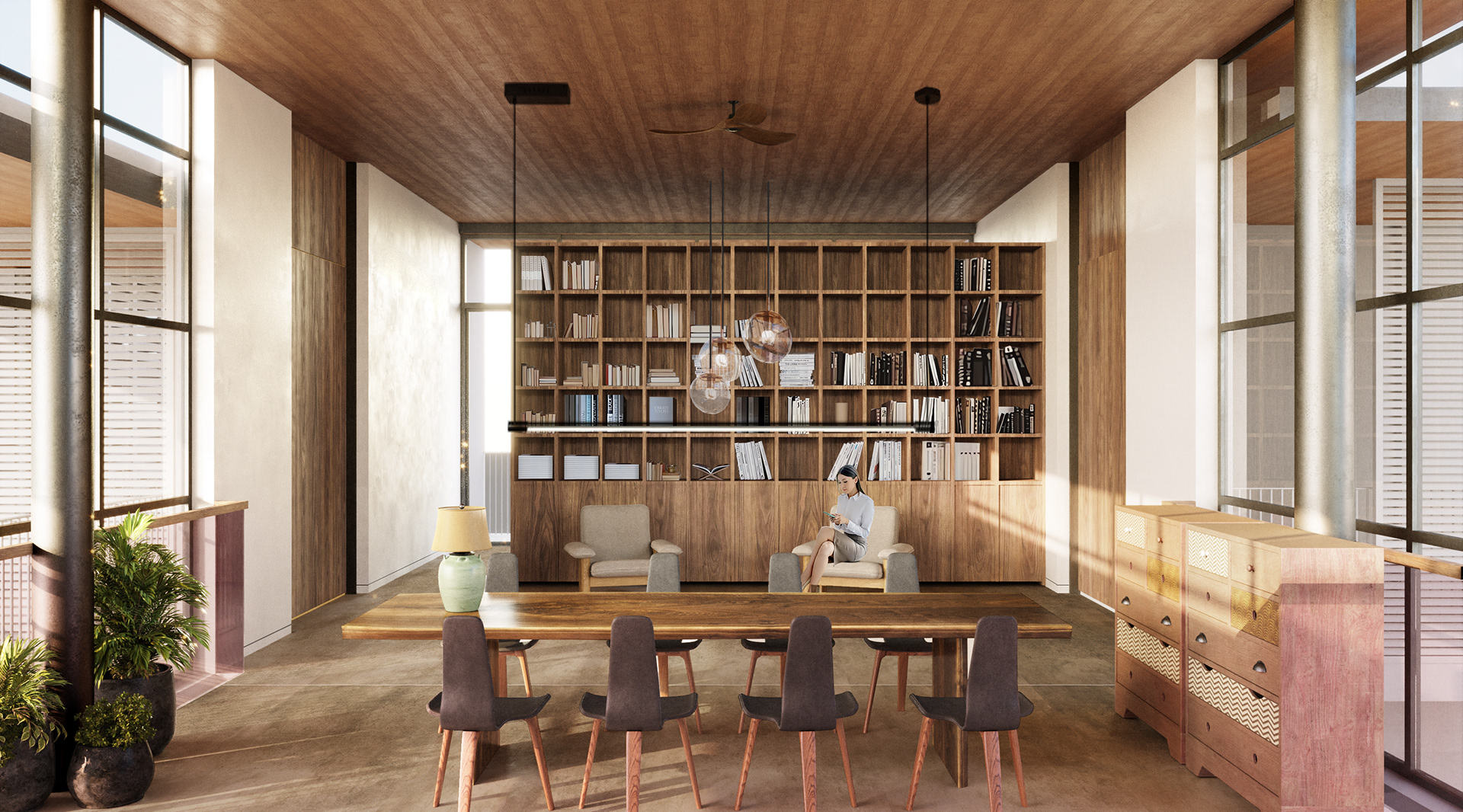
THE LIBRARY ROOM
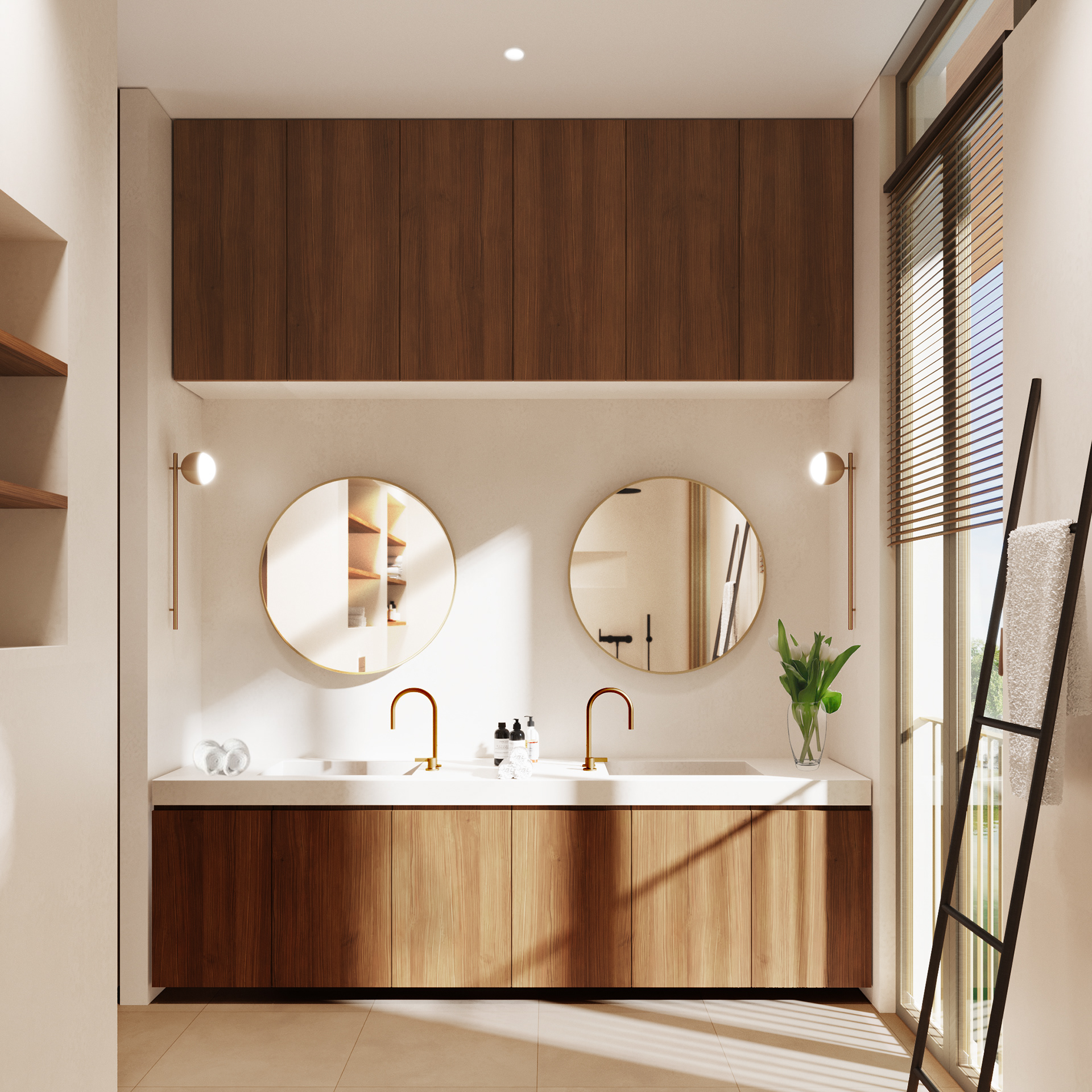
THE MASTER BATHROOM
