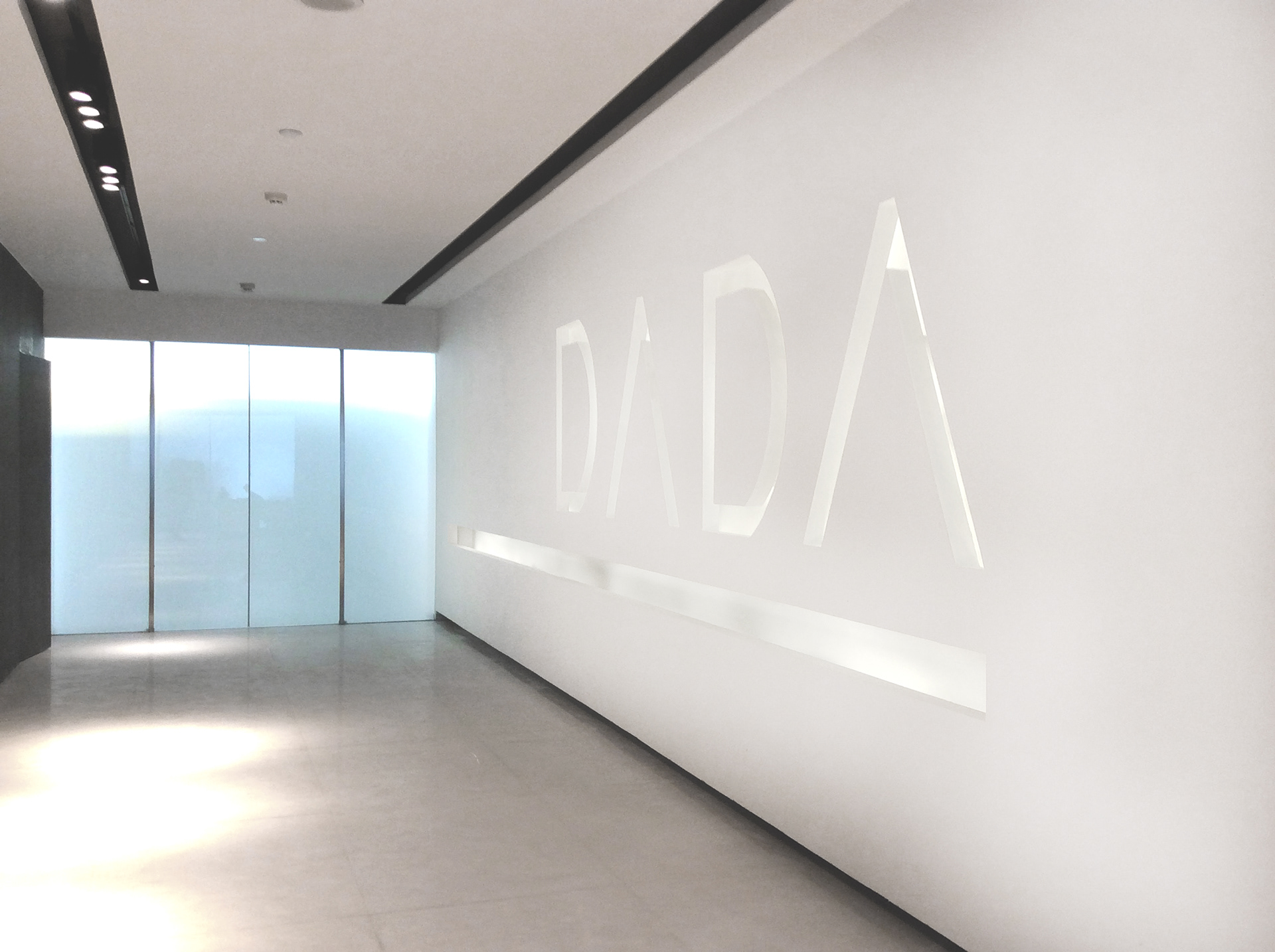
THE LIFT LOBBY
DADA OFFICE
Status: Completed
Location: Ningbo, China
Year: 2014
Client: Private
Architects: Dada Architecture, Elettra Melani
Scope of service: Concept design, Construction drawings, Construction supervision
Location: Ningbo, China
Year: 2014
Client: Private
Architects: Dada Architecture, Elettra Melani
Scope of service: Concept design, Construction drawings, Construction supervision
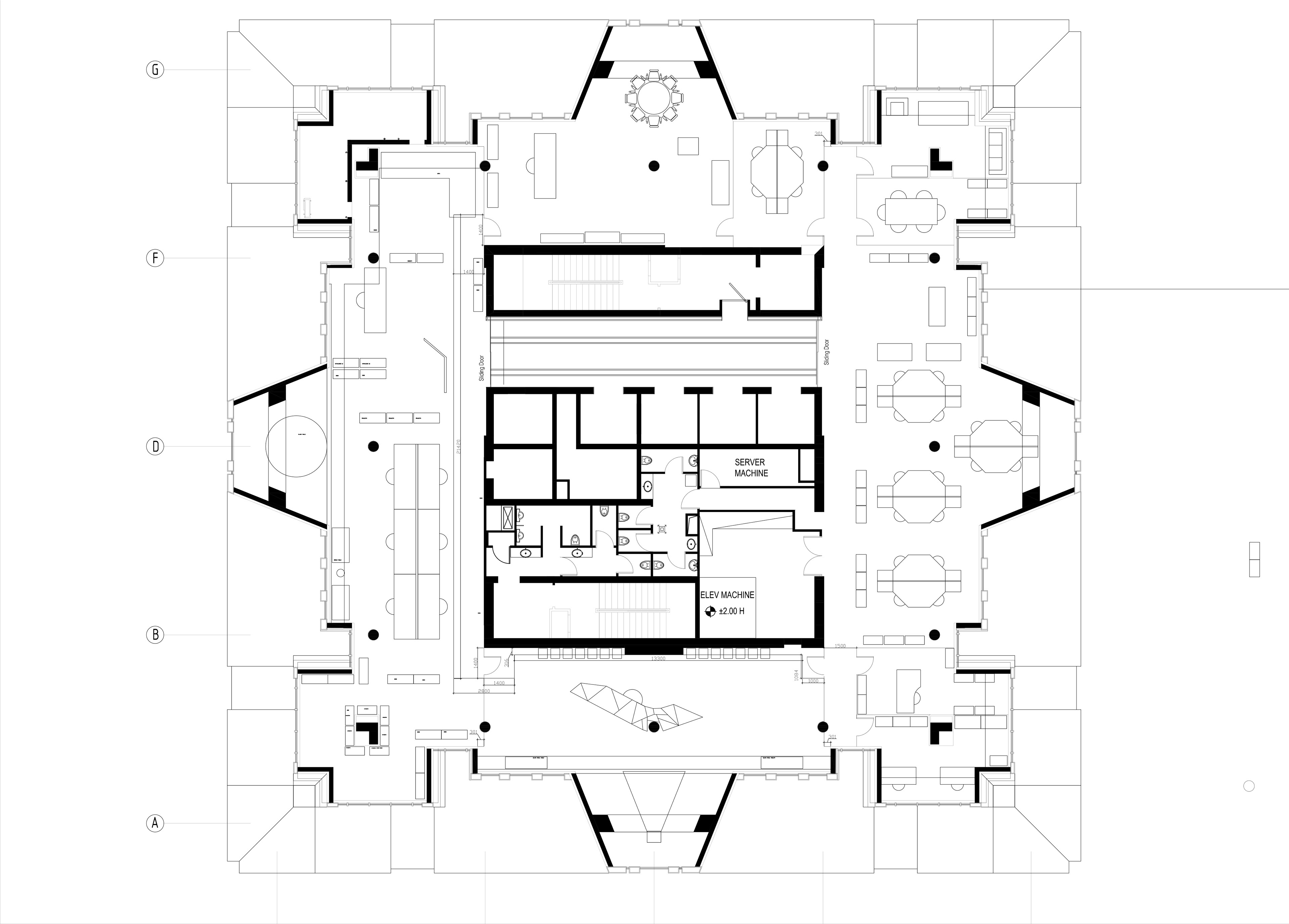
OFFICE LAYOUT
The design approach was to create a neutral container for the furniture, the lights and other precious objects that had been collected by the client during his numerous trips around the world.
The construction phase was the most challenging as it was hard to convince the contractor to use new techniques and experiment with new methods.
At the end, with a few compromises, the result was acceptable, and the client was happy.
The construction phase was the most challenging as it was hard to convince the contractor to use new techniques and experiment with new methods.
At the end, with a few compromises, the result was acceptable, and the client was happy.
PROJECT GALLERY
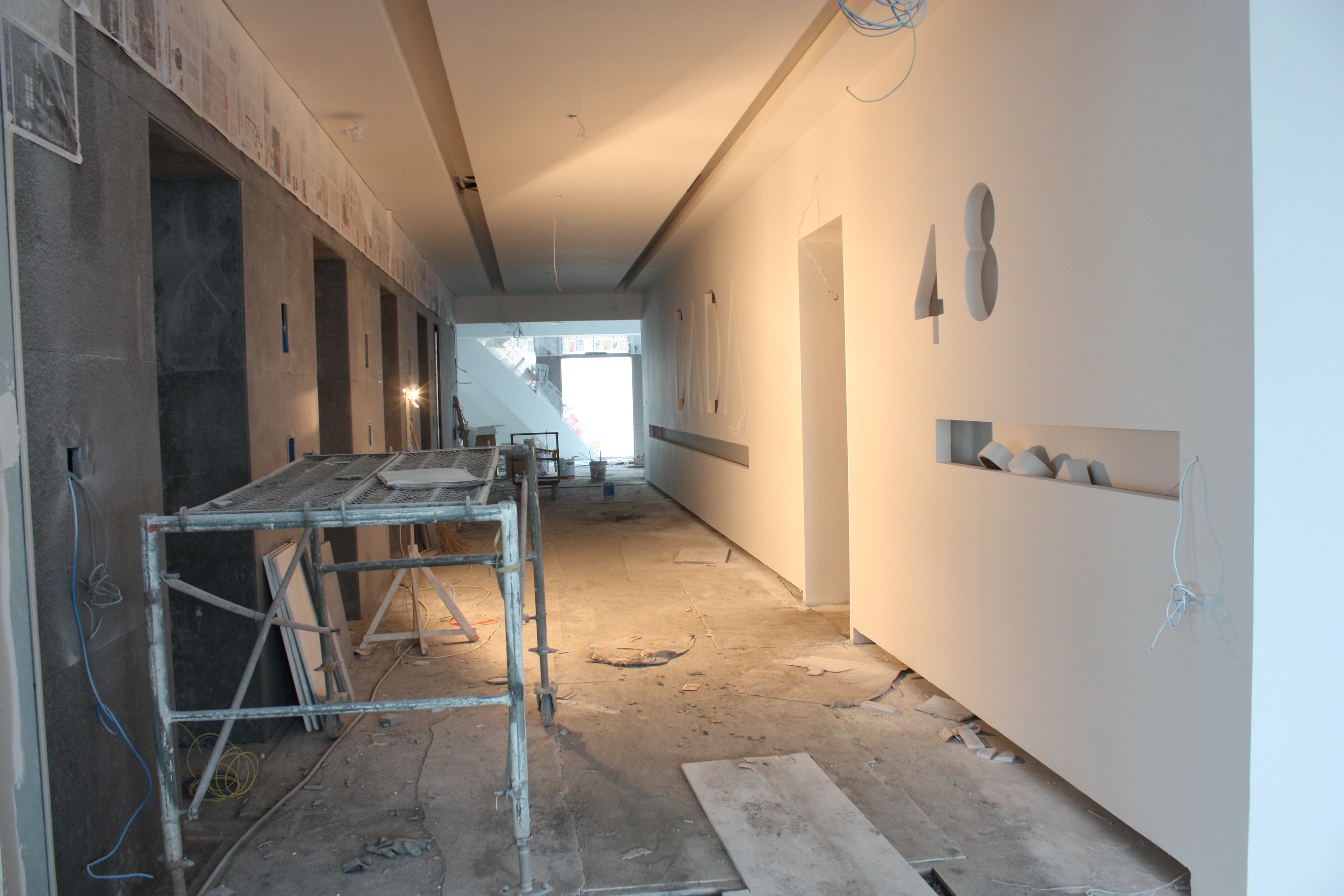
THE LIFT LOBBY DURING CONSTRUCTION
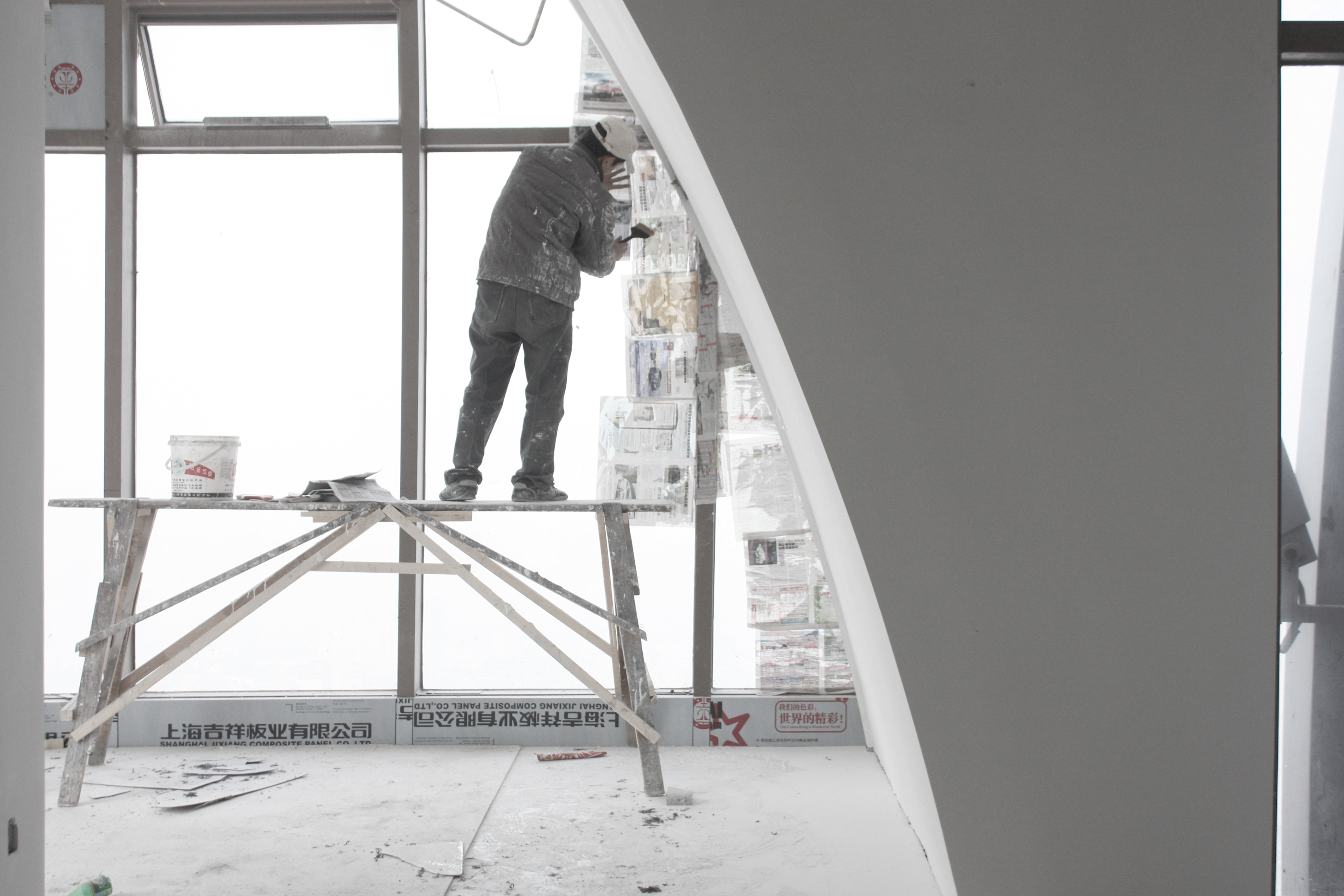
THE WINDOW ARCHES
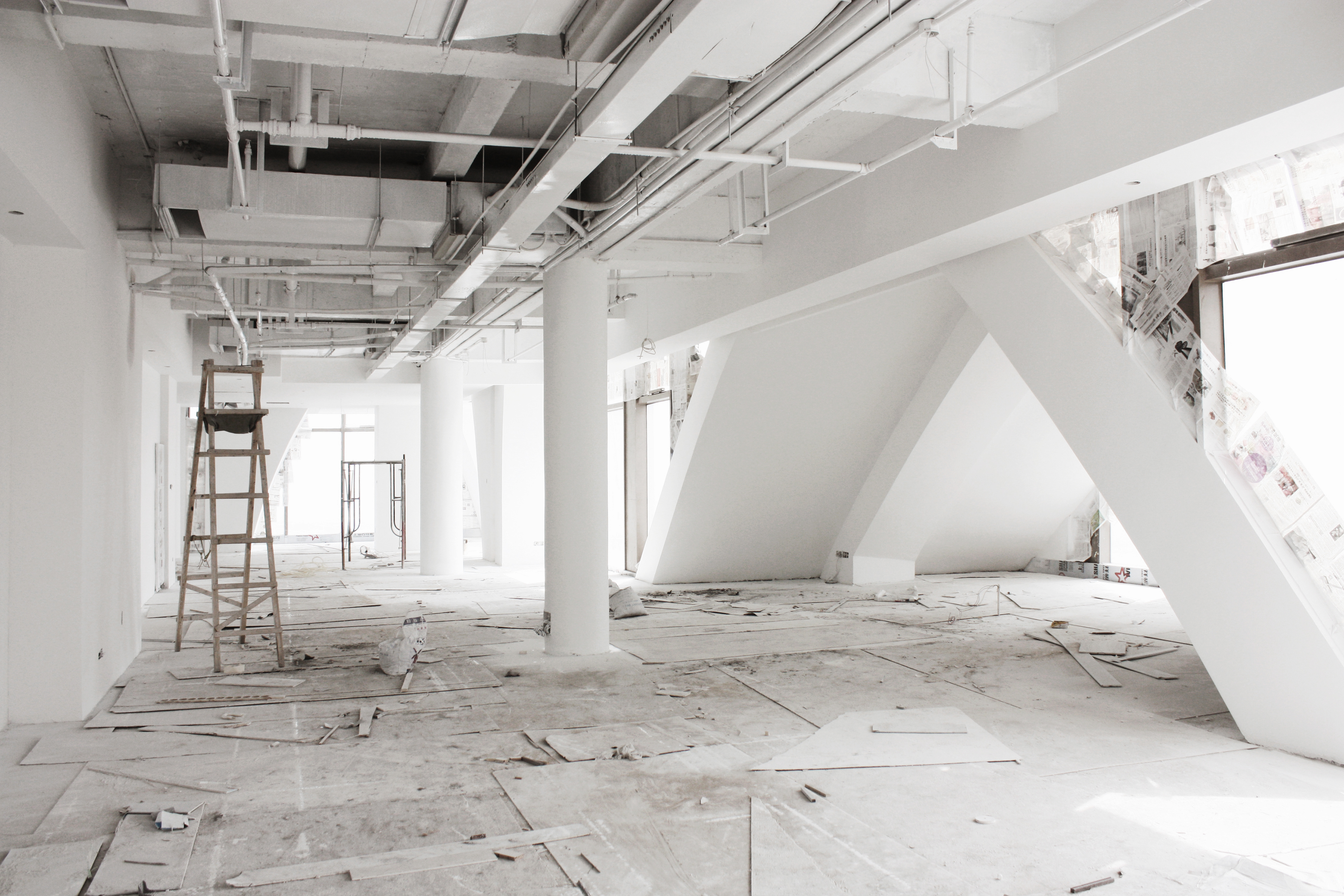
CONSTRUCTION OF THE OPEN SPACE
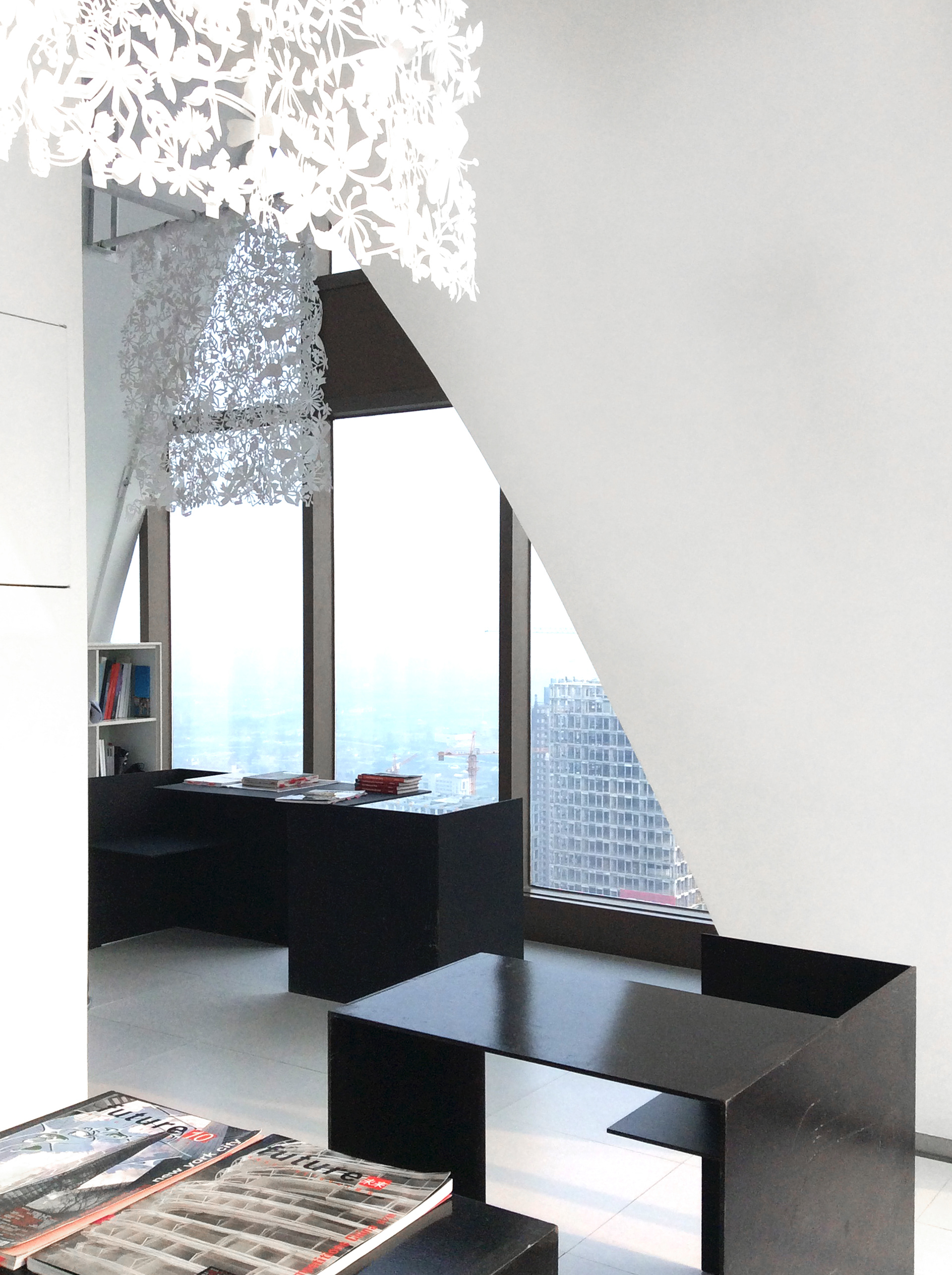
VIEW ON THE READING AREAS
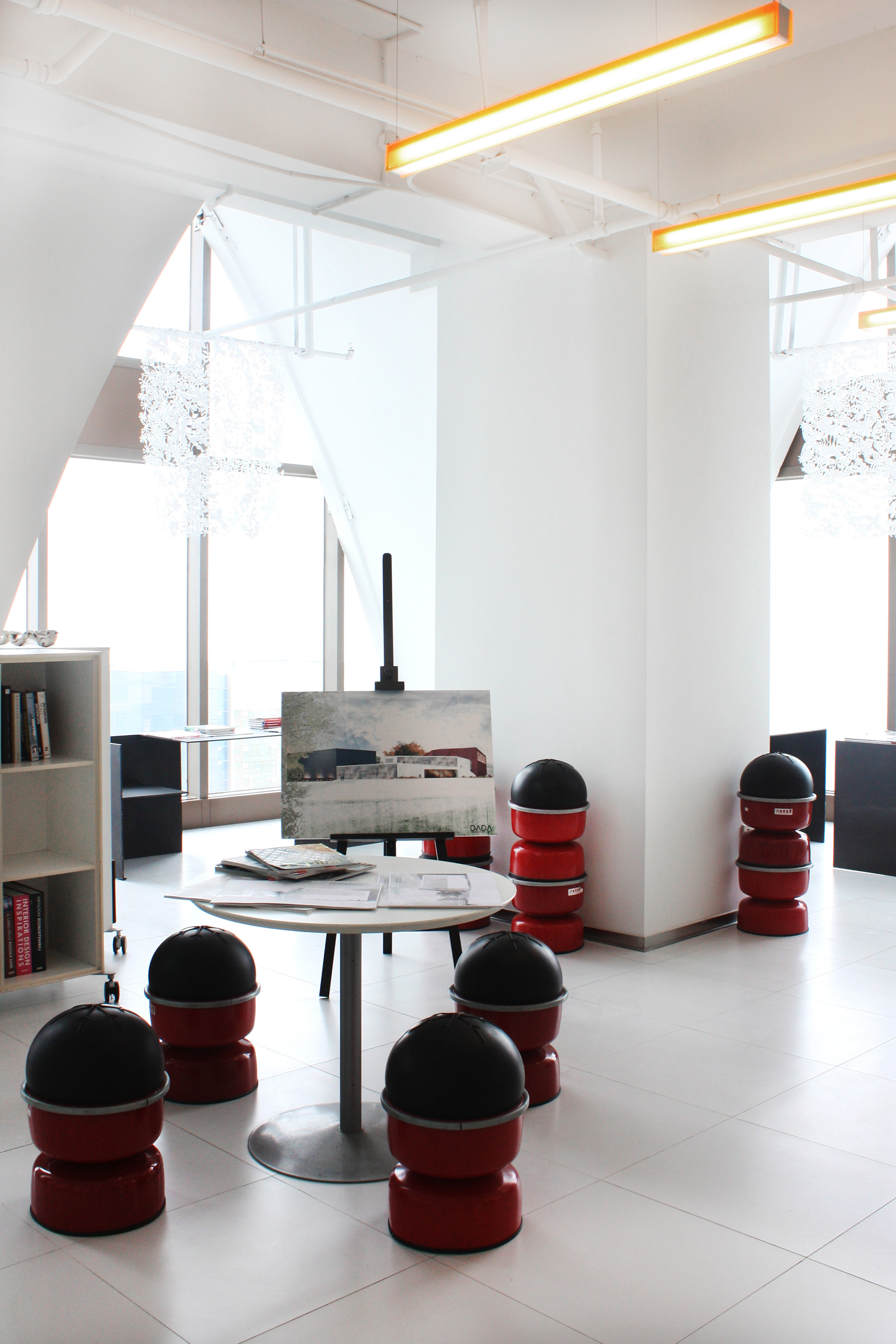
VIEW ON THE BRAIN STORMING AREA

