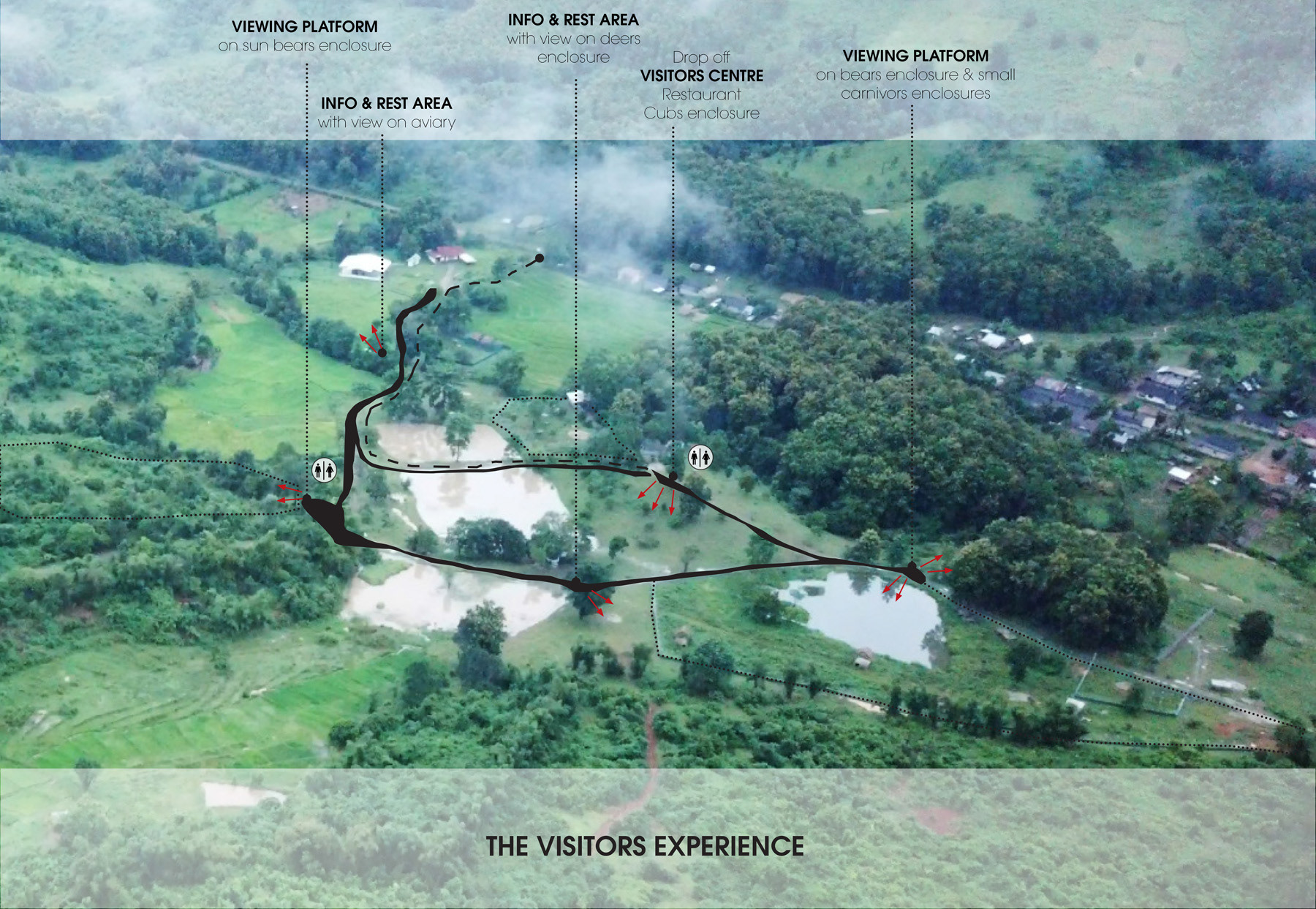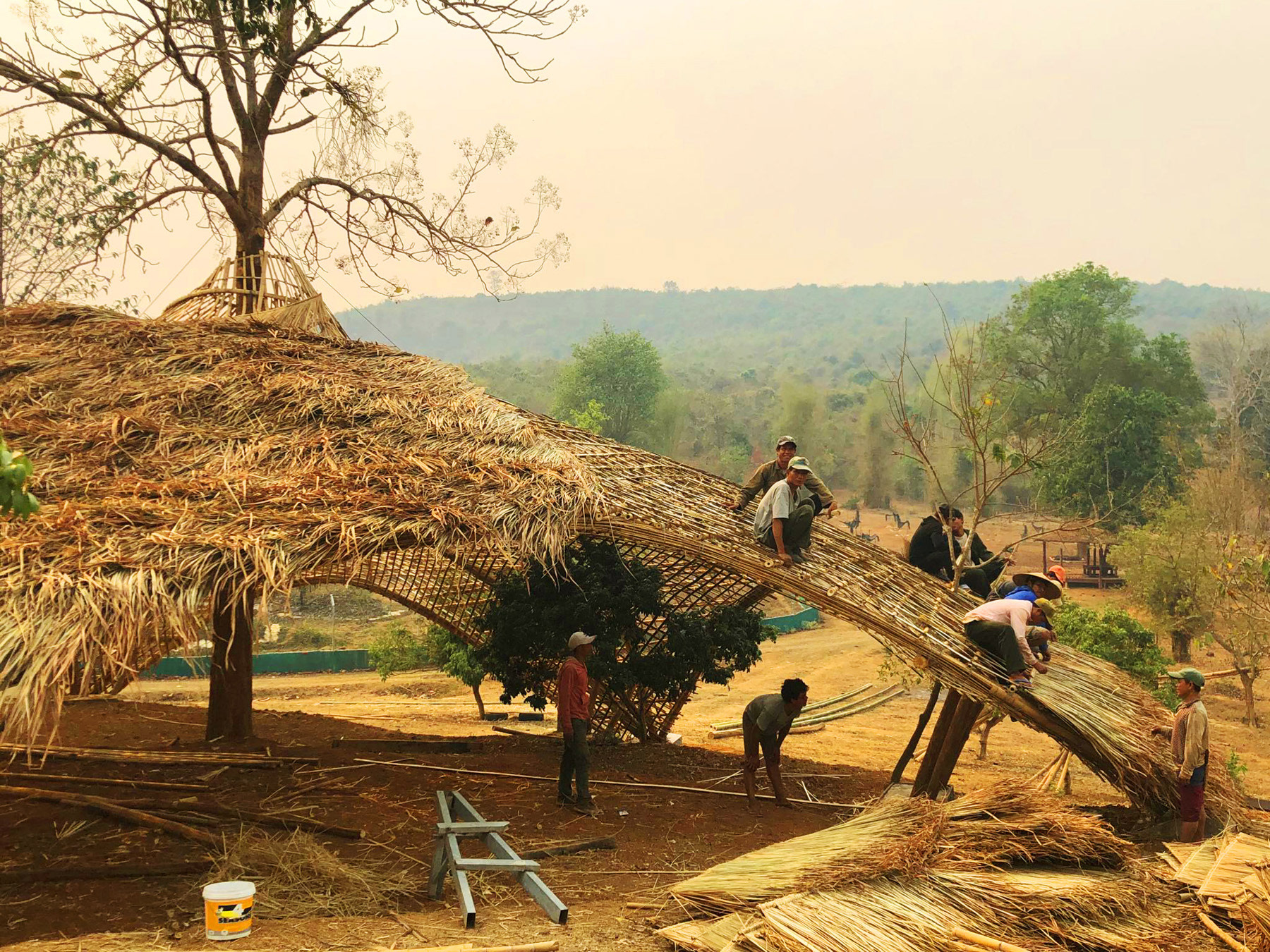
INSTALLING THE THATCH ROOF
Luang Prabang Wildlife Sanctuary
Status: Completed
Location: Luang Prabang, Laos
Year: 2020
Client: Free The Bears
Architects: Building Trust International, Elettra Melani
Scope of service: Concept design, Construction drawings, Site supervision
Location: Luang Prabang, Laos
Year: 2020
Client: Free The Bears
Architects: Building Trust International, Elettra Melani
Scope of service: Concept design, Construction drawings, Site supervision
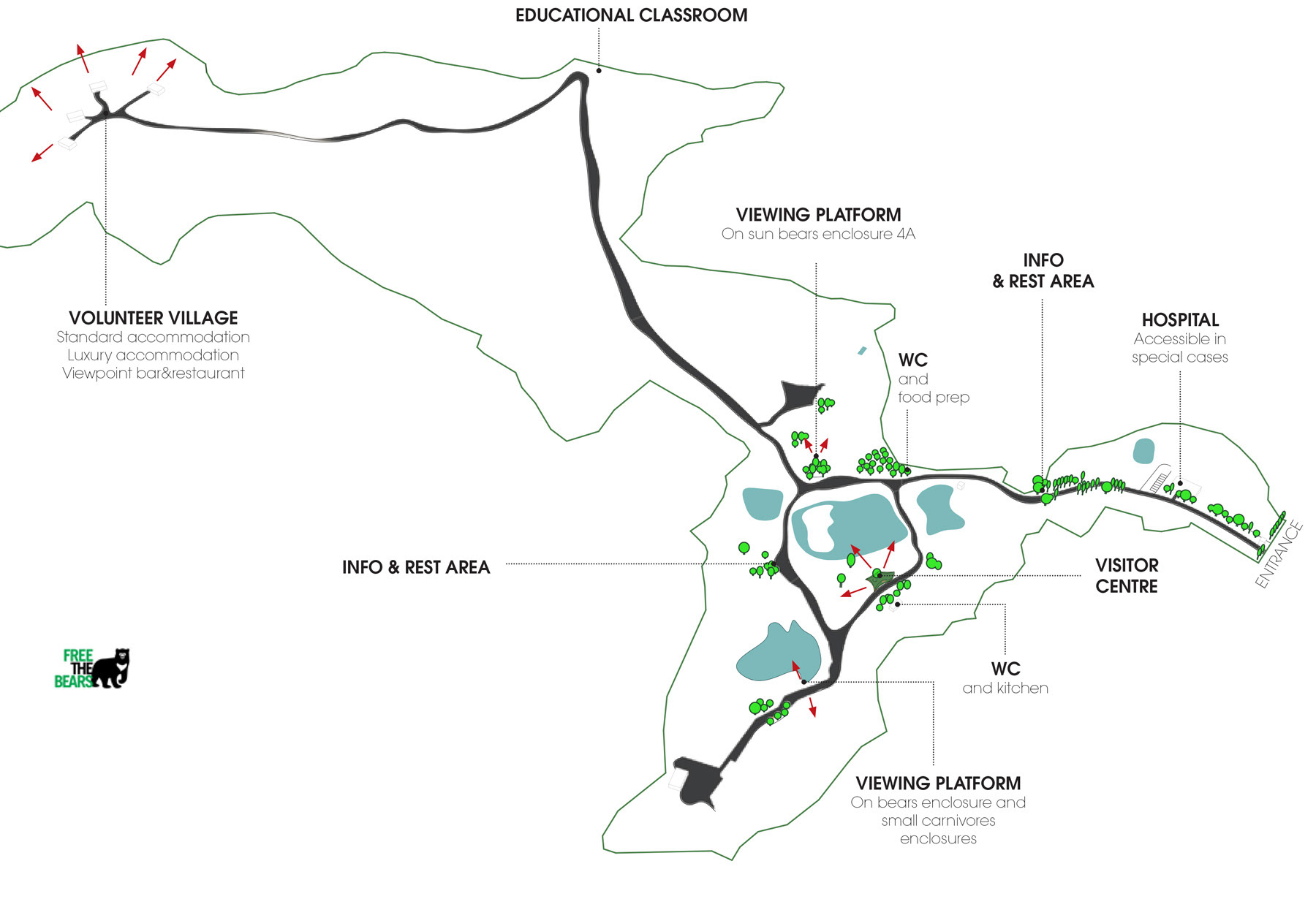
MASTERPLAN OF THE SANCTUARY
The Luang Prabang Wildlife Sanctuary has enclosures and facilities for many endangered wildlife species that Free The Bears has rescued including macaques, leopard cats, tortoises, birds, civets, and even endangered red pandas, intercepted after being smuggled from China into Laos.
Building Trust International was asked to design the visitor centre for the sanctuary. A building that could be used with maximum flexibility for presentations, conferences, an introduction to visitors, lectures, group dining, etc.
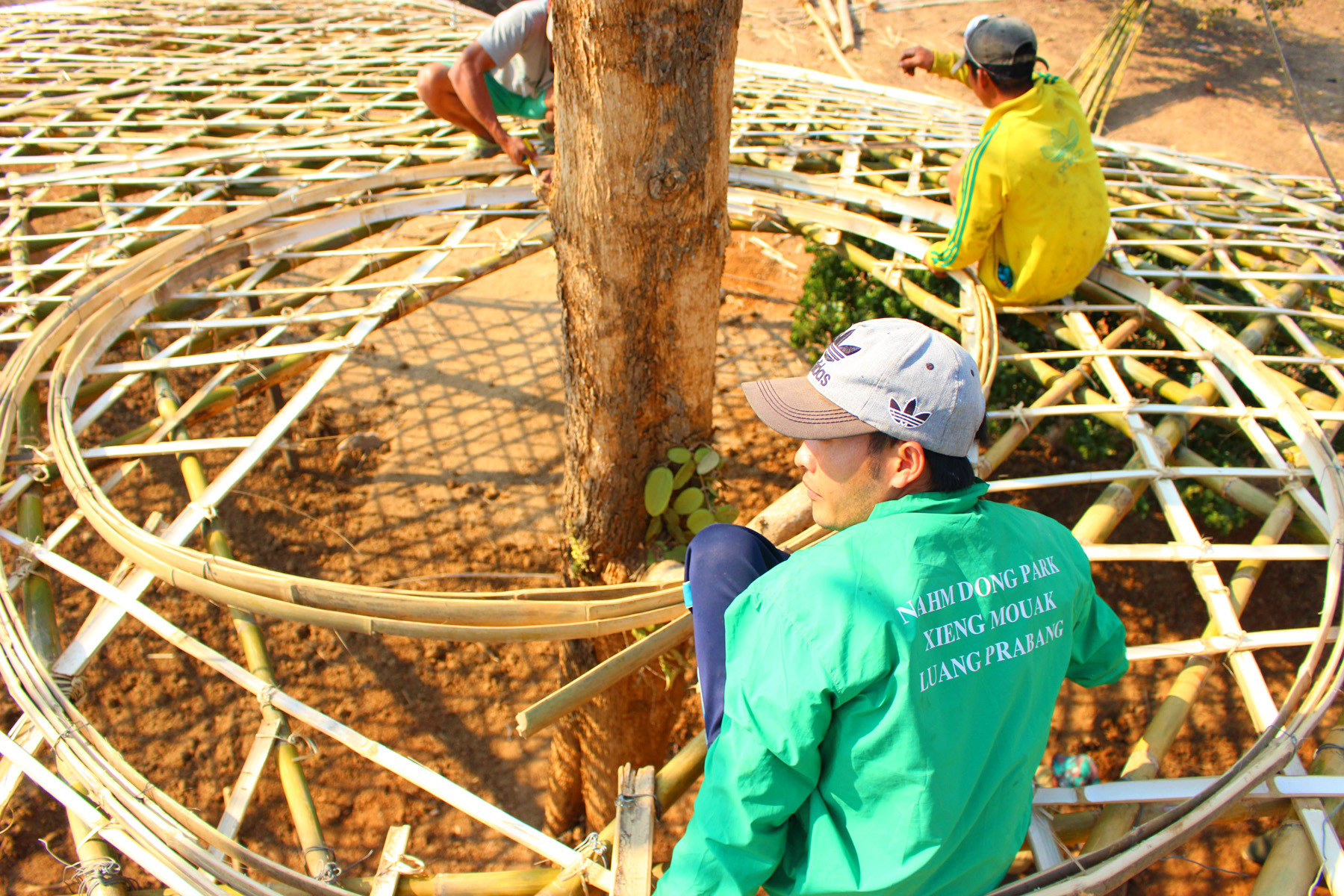
BUILDERS INSTALLING THE BAMBOO RING AROUND THE TREE
The location was decided together with the FTB team, we all agreed on placing the building on top of a small hill in between 2 sections of the park. To allow visual continuity between the internal space and the stunning landscape, we decided to design a big canopy that could protect the visitors from rain and sun.
Initially we hoped we could add a green roof on the canopy to completely camouflage the building and reduce visual impact to the minimum. However due to a controlled budget we had to compromise using thatch roof, which is grass, but dry! The structure is made with bamboo, which is abundant in Laos, the result was a building entirely made with natural materials.
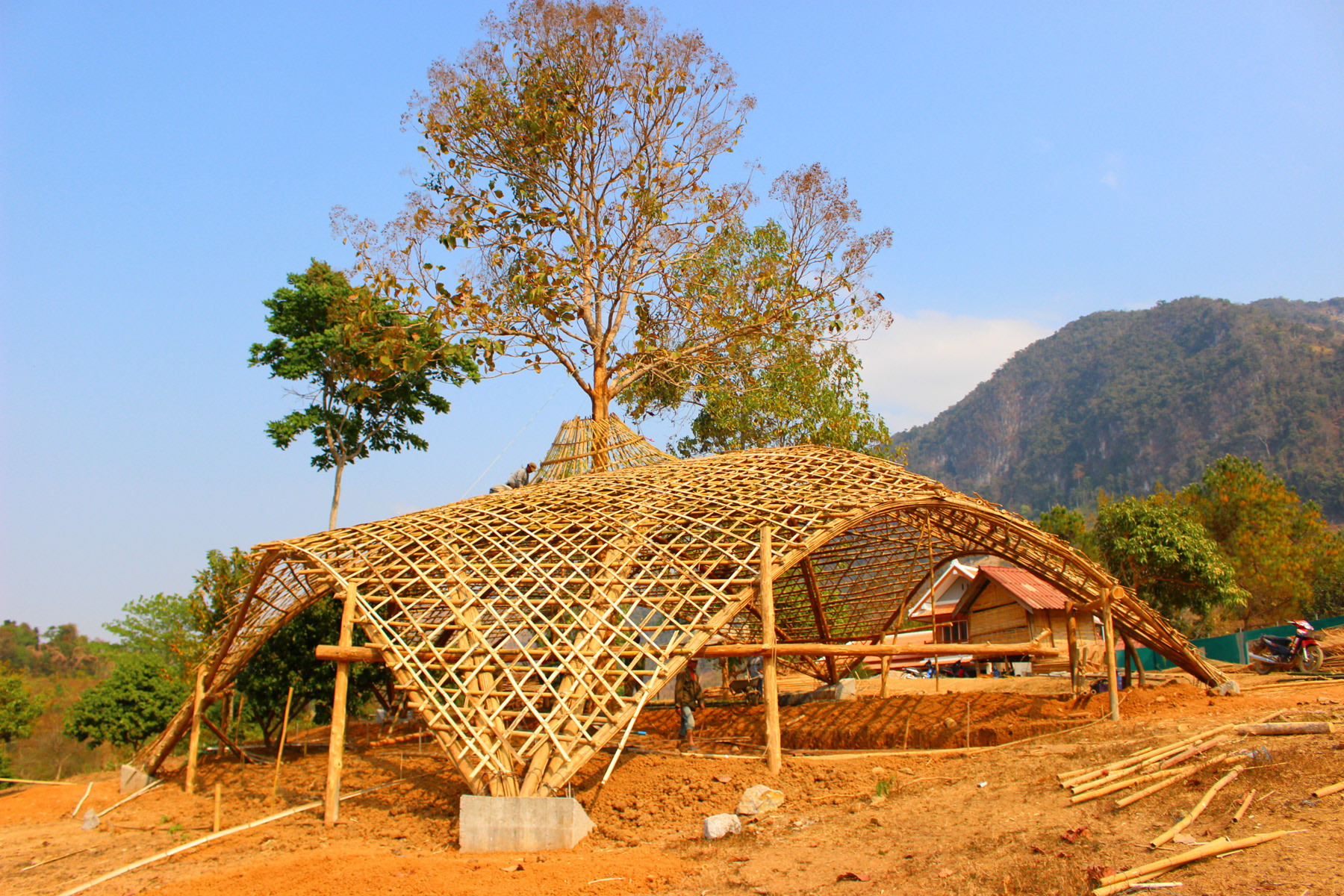
BAMBOO STRUCTURE OF THE BUILDING
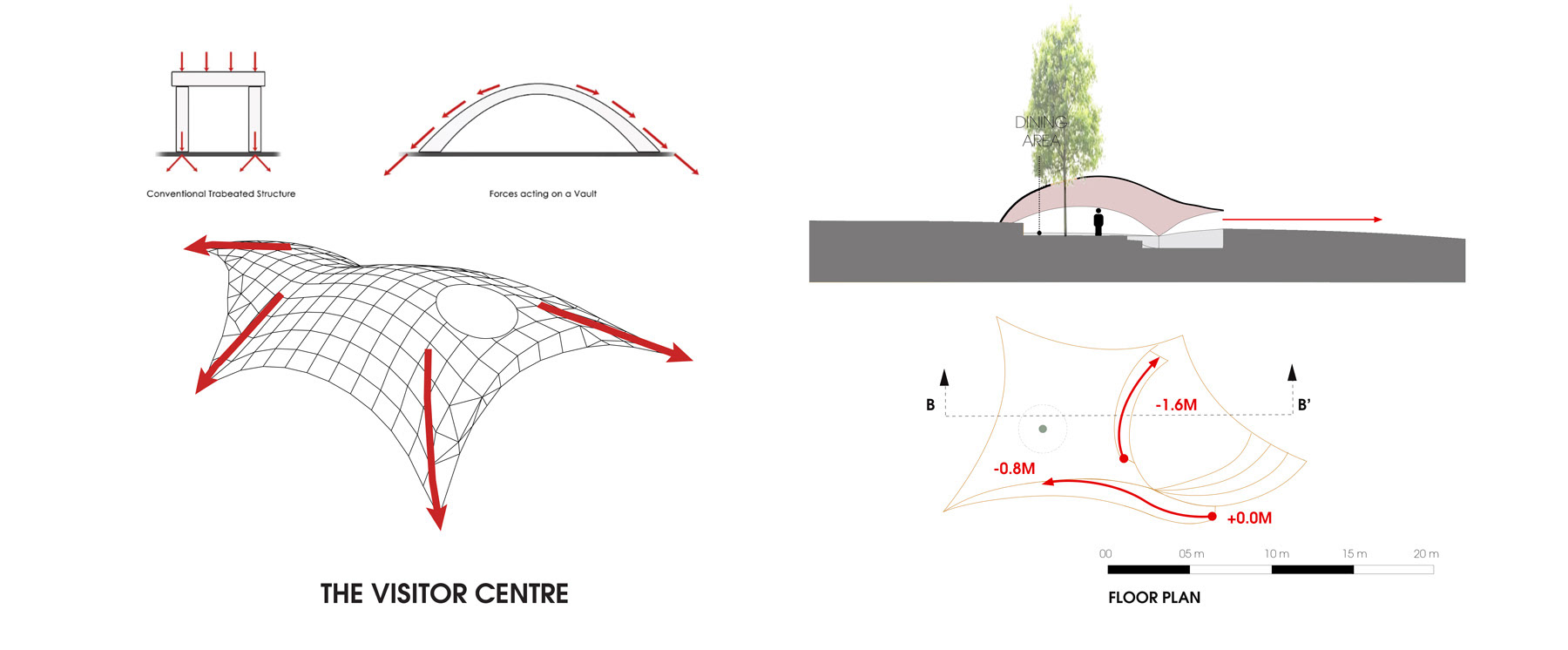
DIAGRAM OF THE BUILDING STRUCTURE AND SECTION
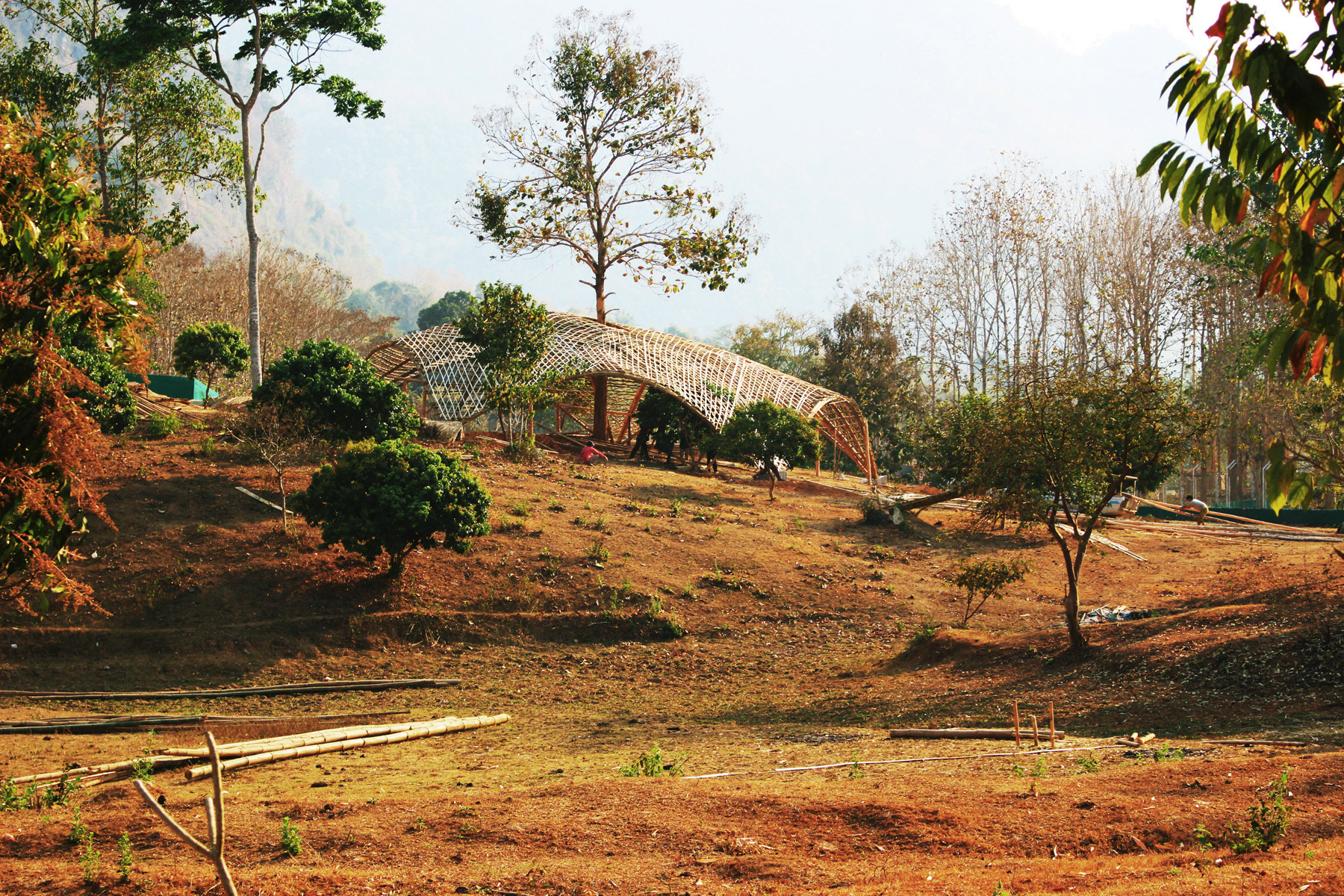
BAMBOO STRUCTURE OF THE BUILDING
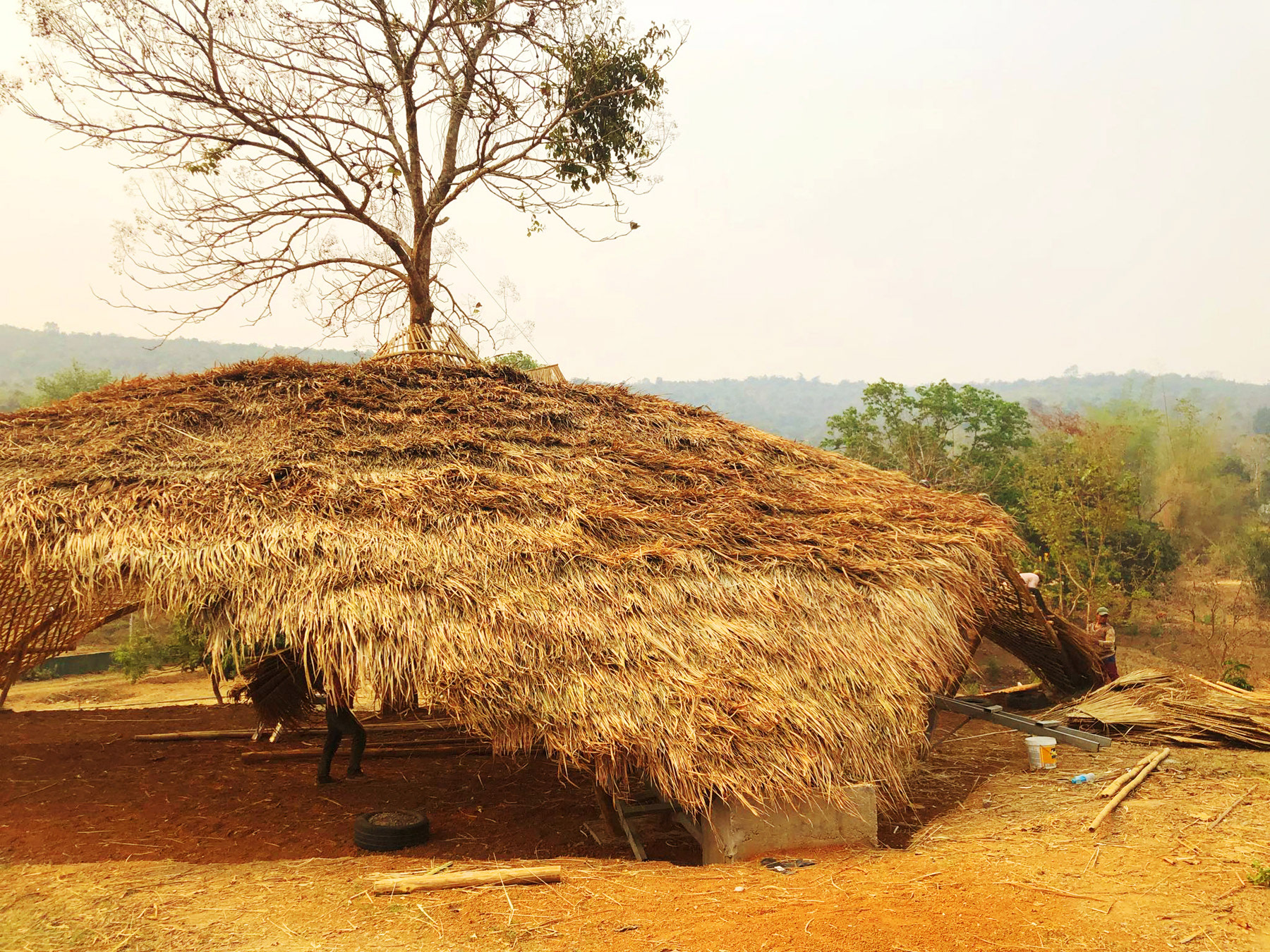
COMPLETE BUILDING WITH THATCH ROOF
PROJECT GALLERY
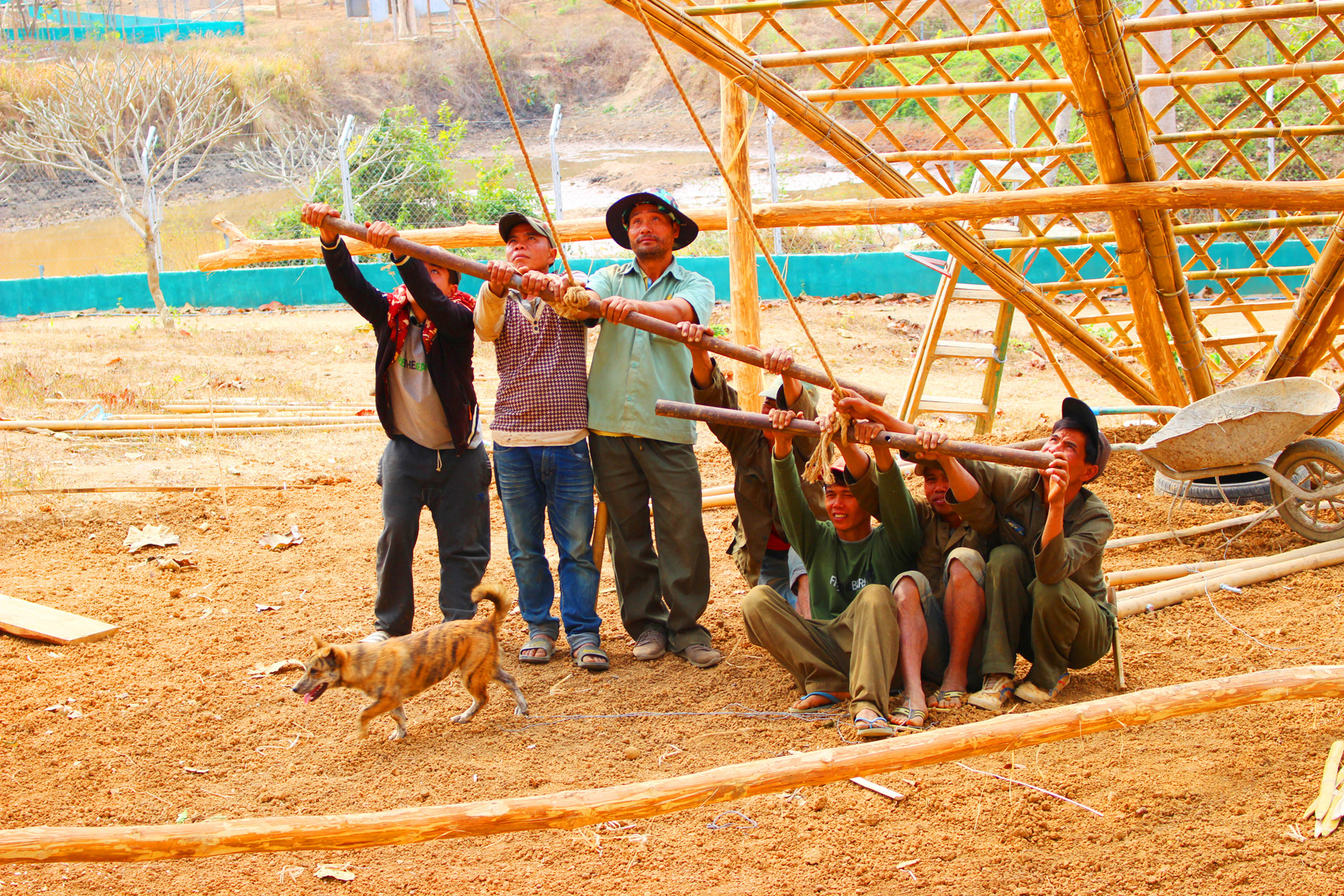
LOCAL BUILDER
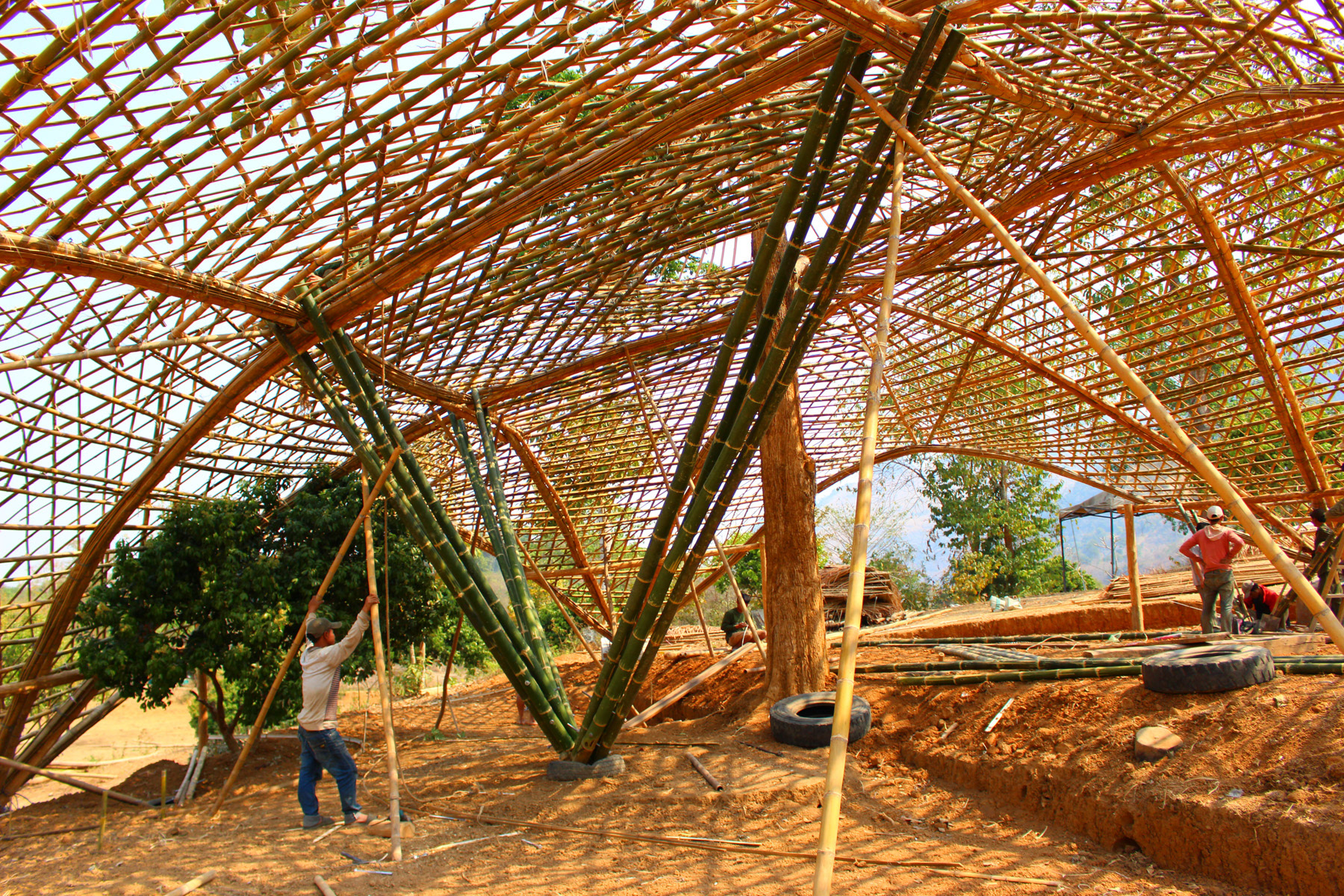
BAMBOO STRUCTURE
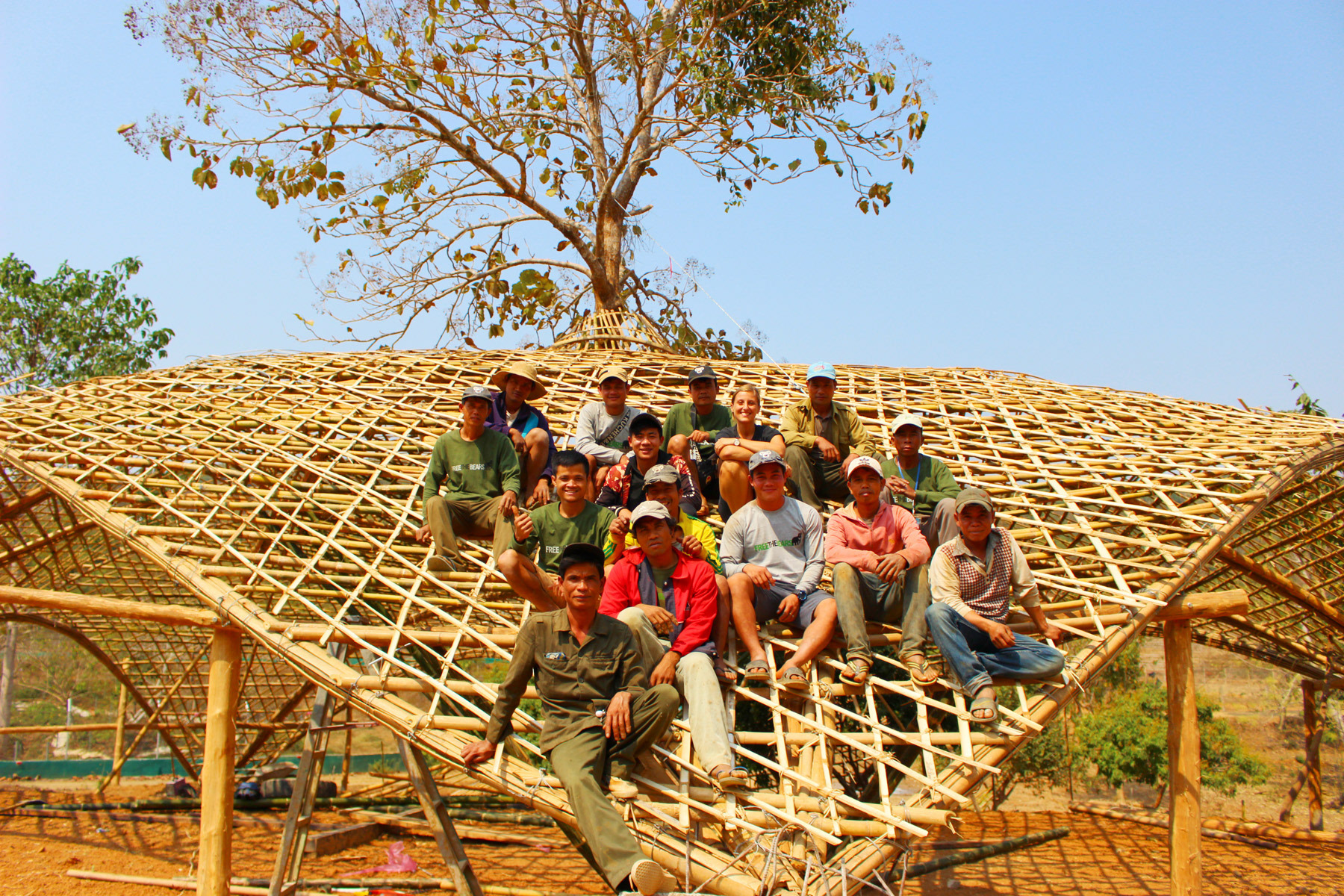
LOCAL BUILDERS AND KEEPERS

CONCEPT DIAGRAM
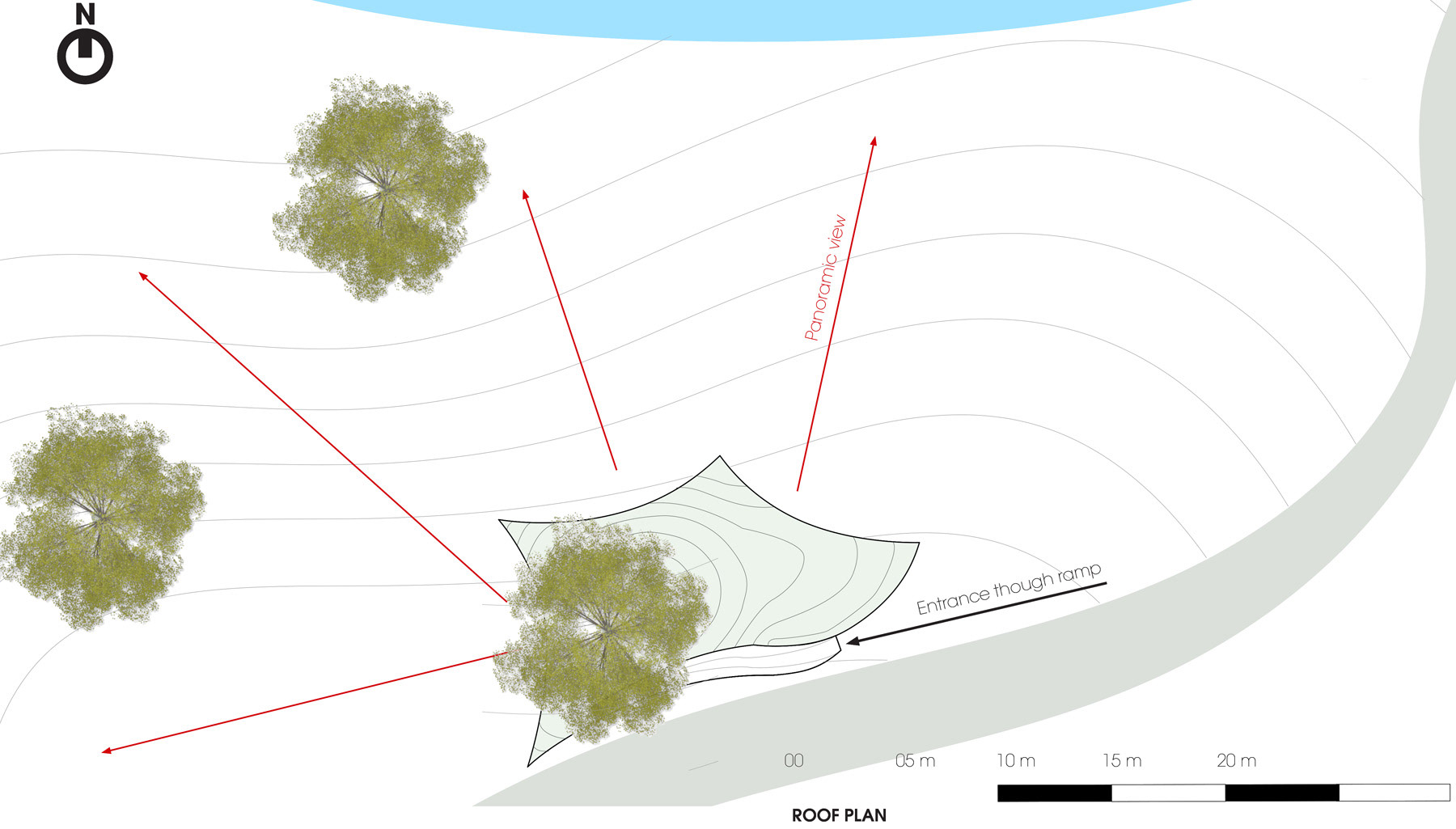
ROOF PLAN
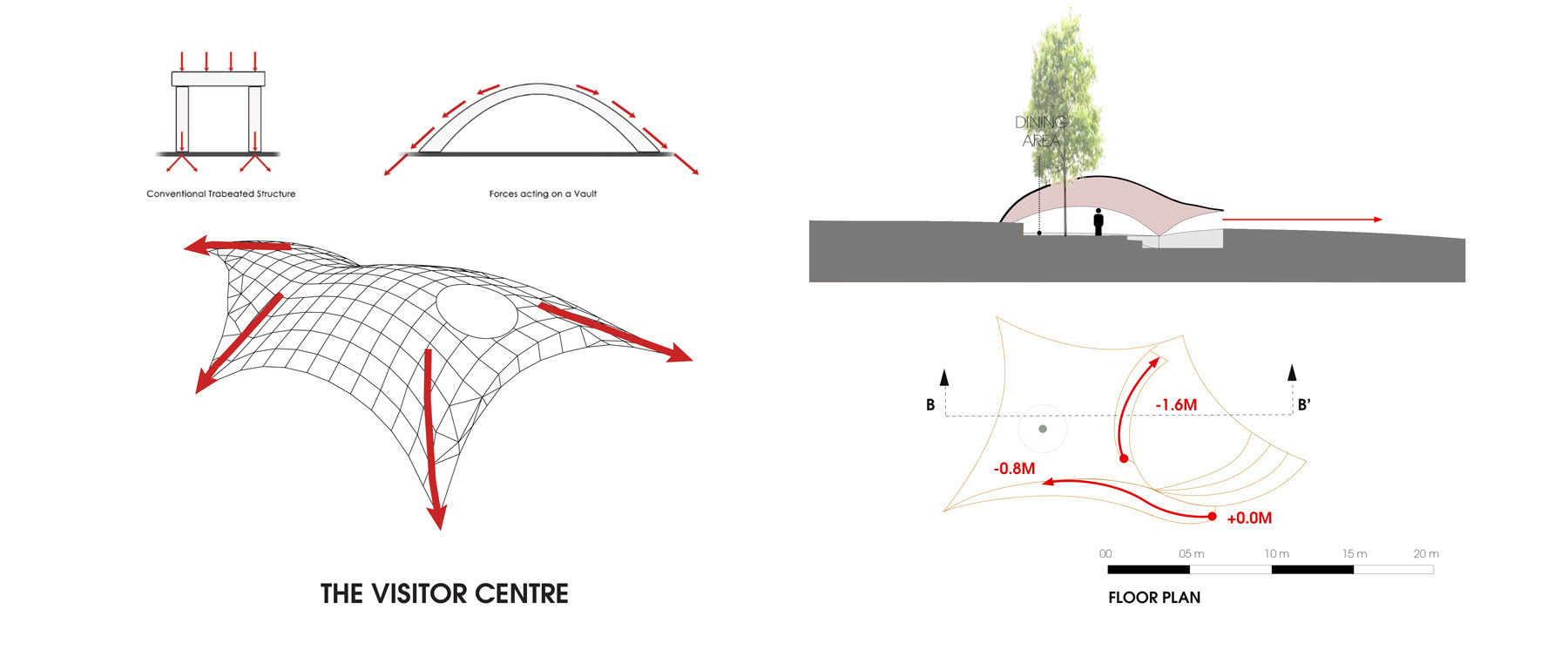
STRUCTURAL DIAGRAM AND SECTION
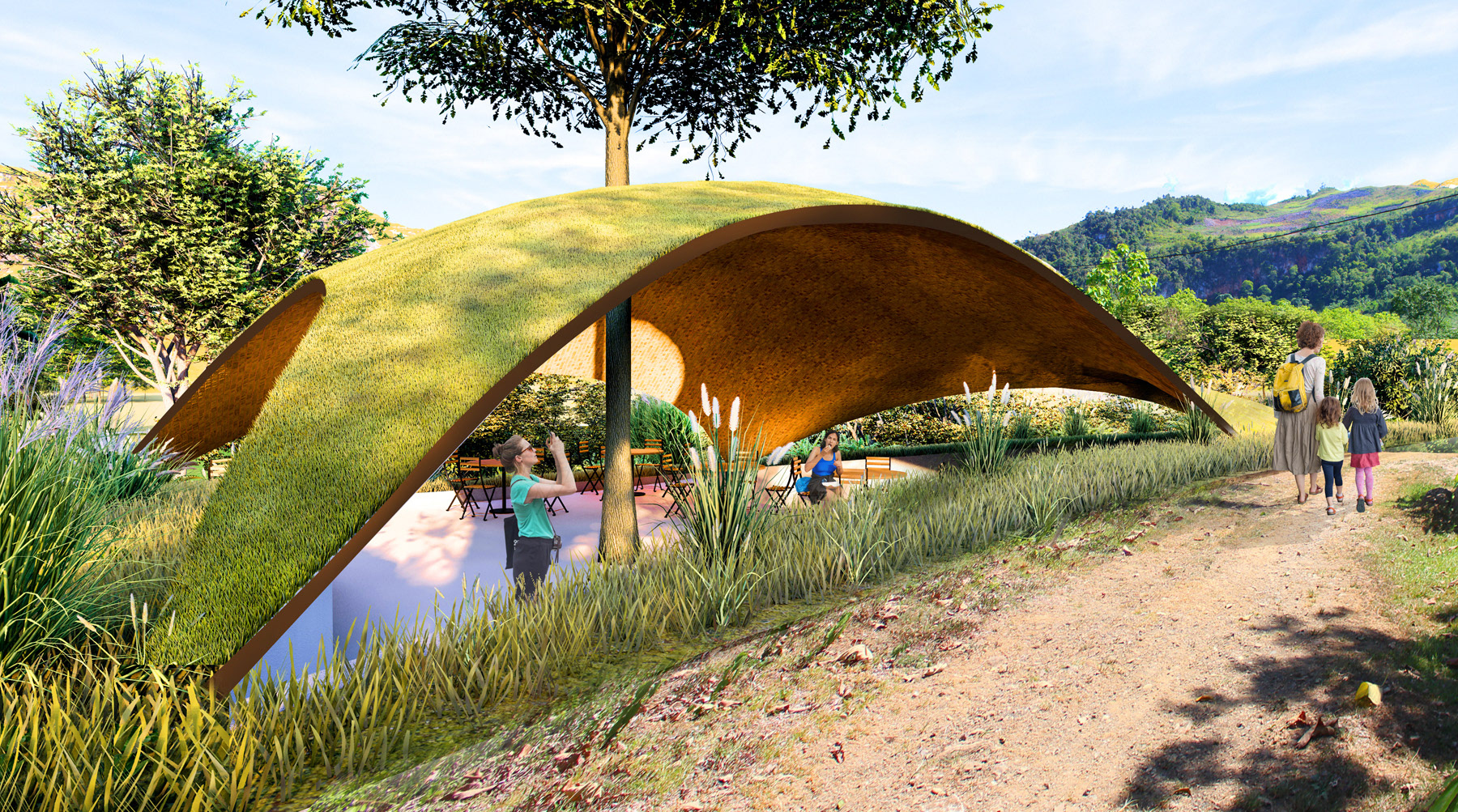
RENDER OF THE VISITOR CENTRE
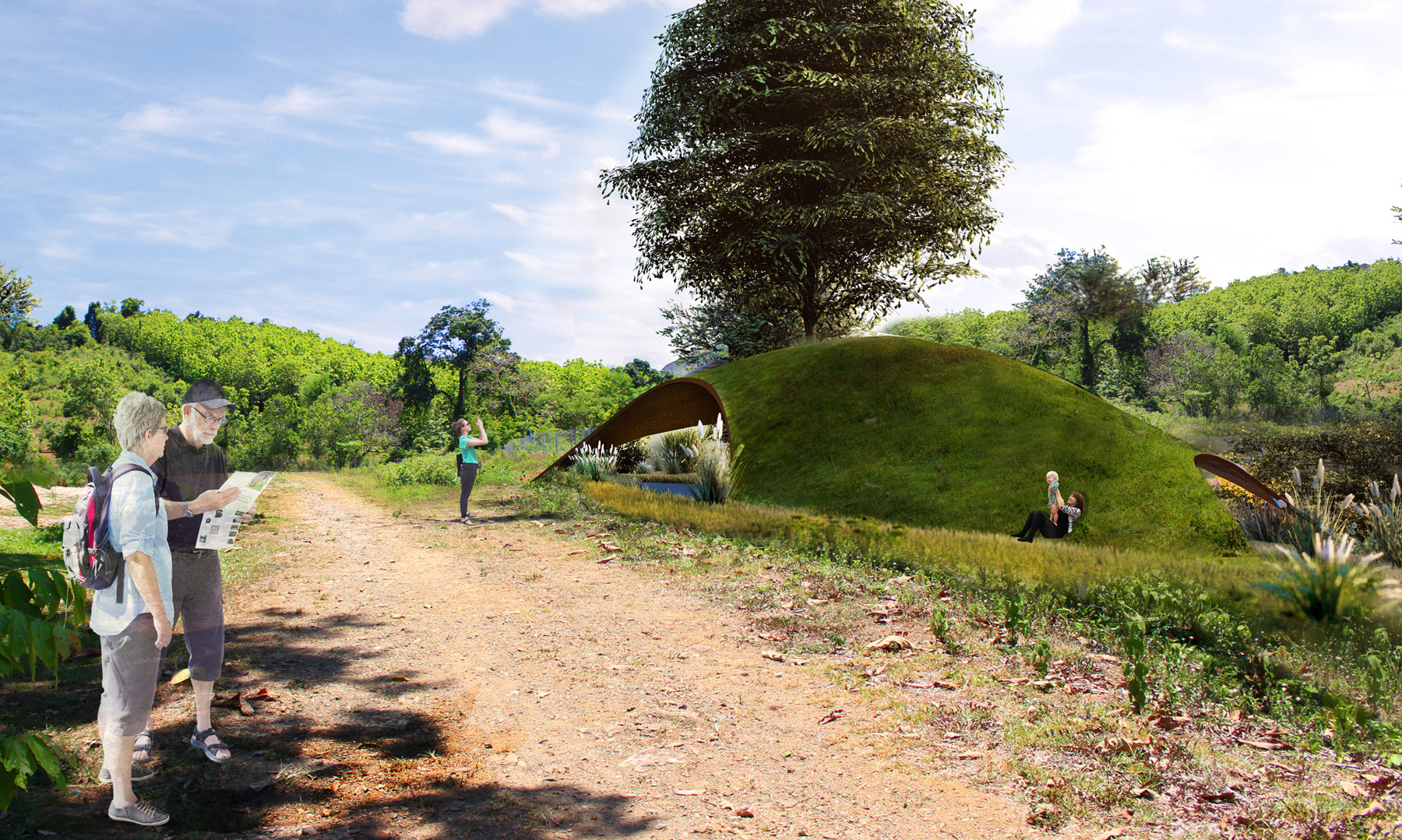
RENDER OF THE VISITOR CENTRE
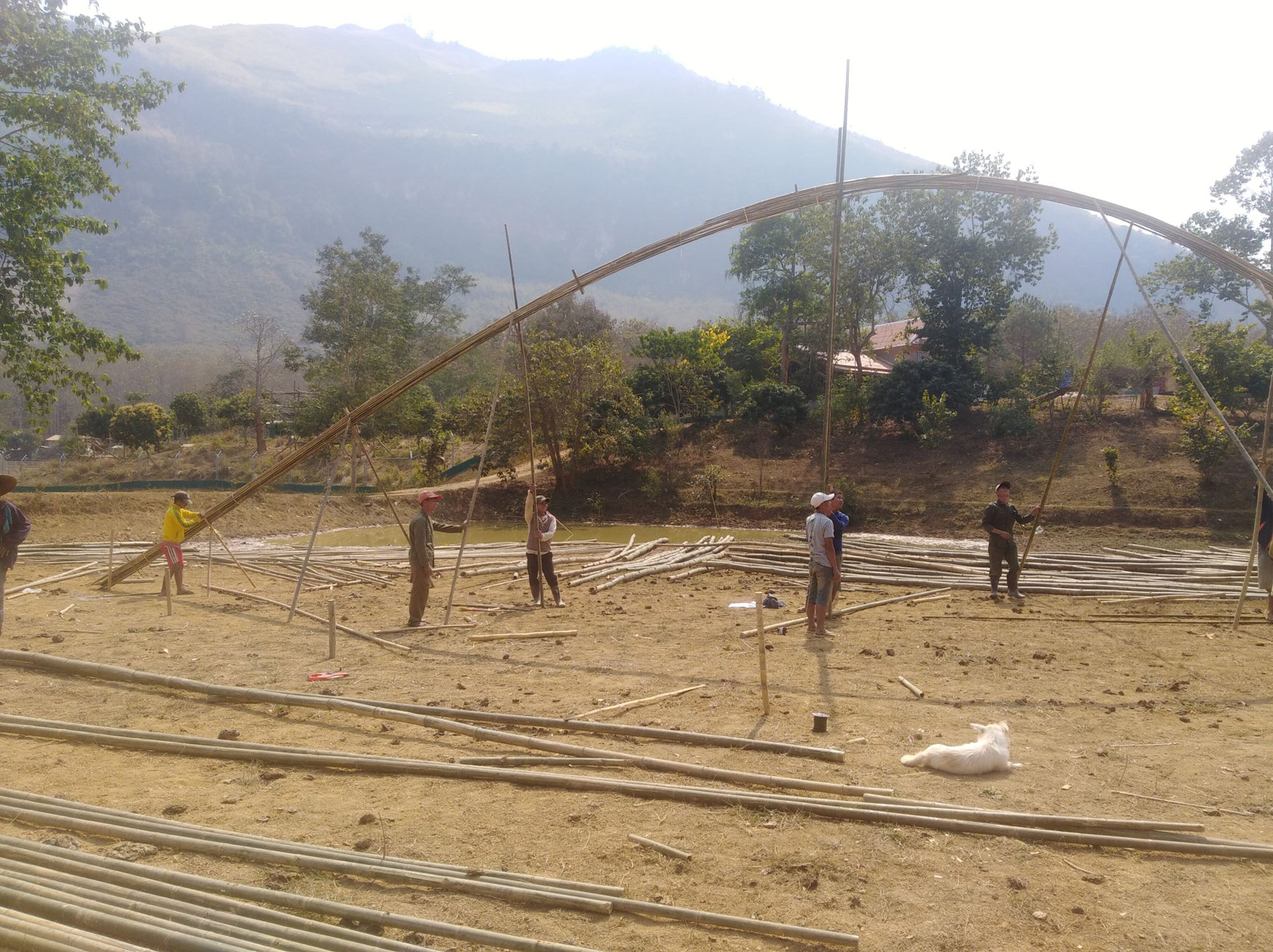
CONSTRUCTION BEGINS
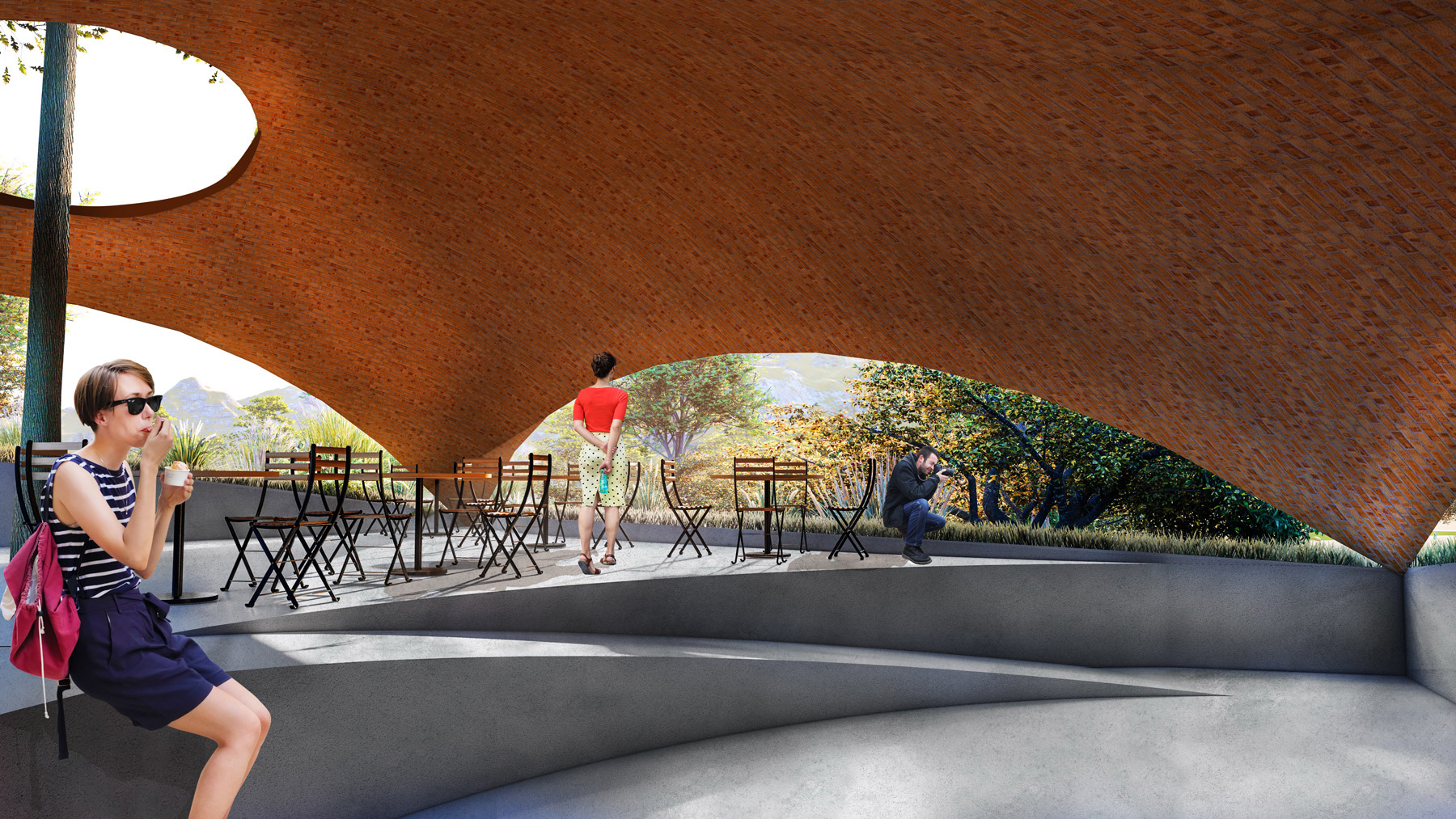
RENDER OF THE VISITOR CENTRE
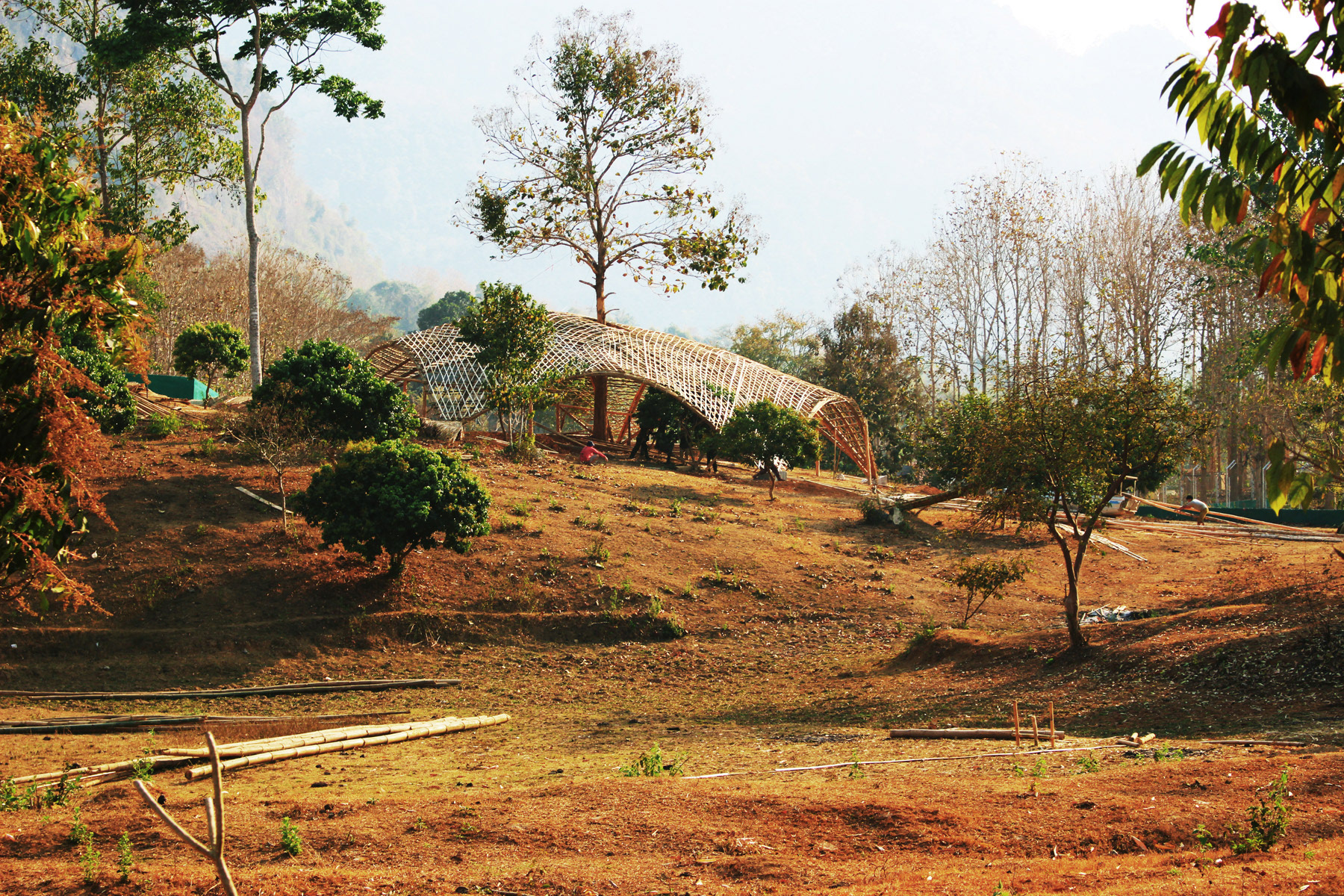
PICTURE IF THE BAMBOO STRUCTURE
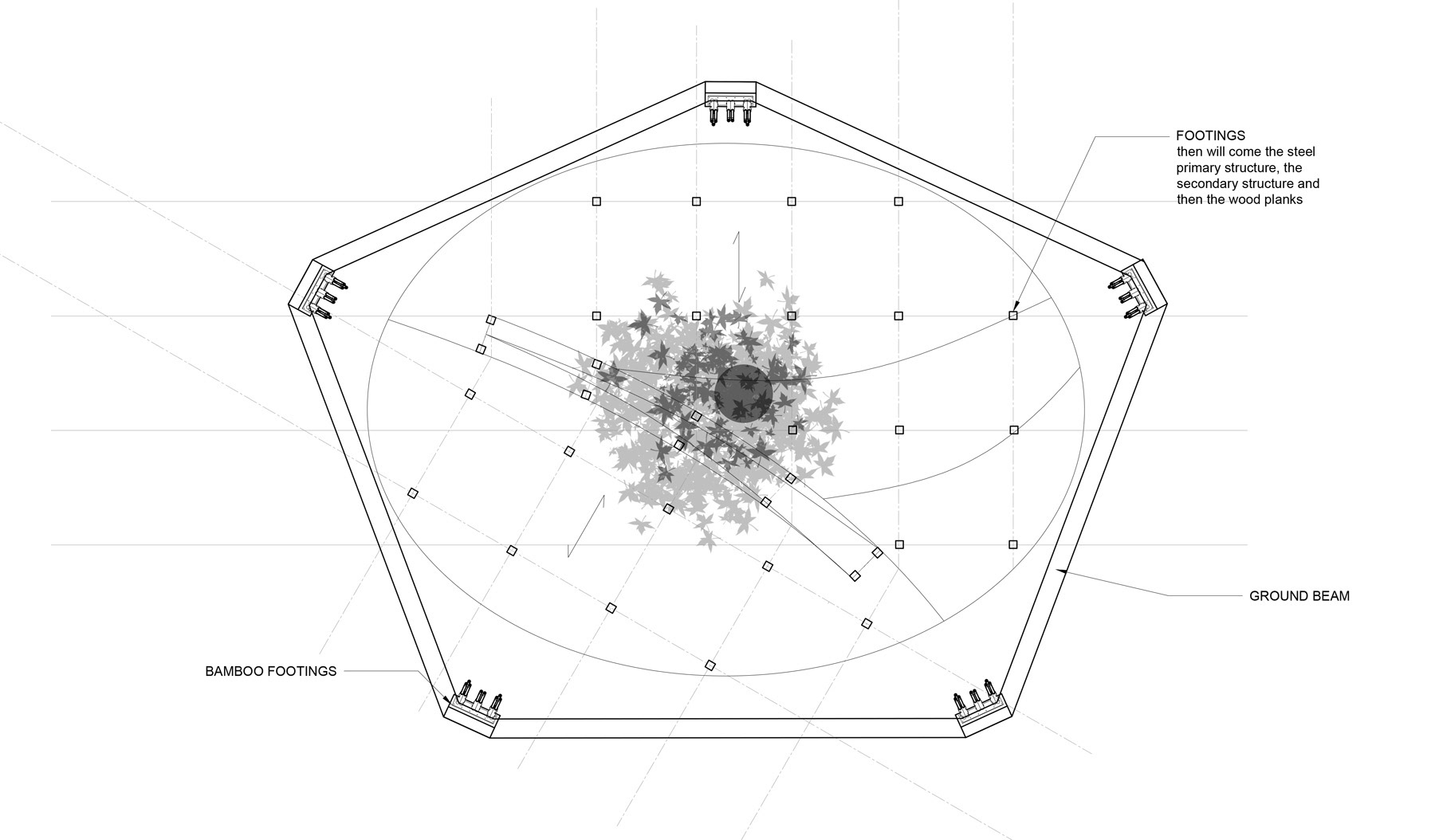
FOORING LAYOUT
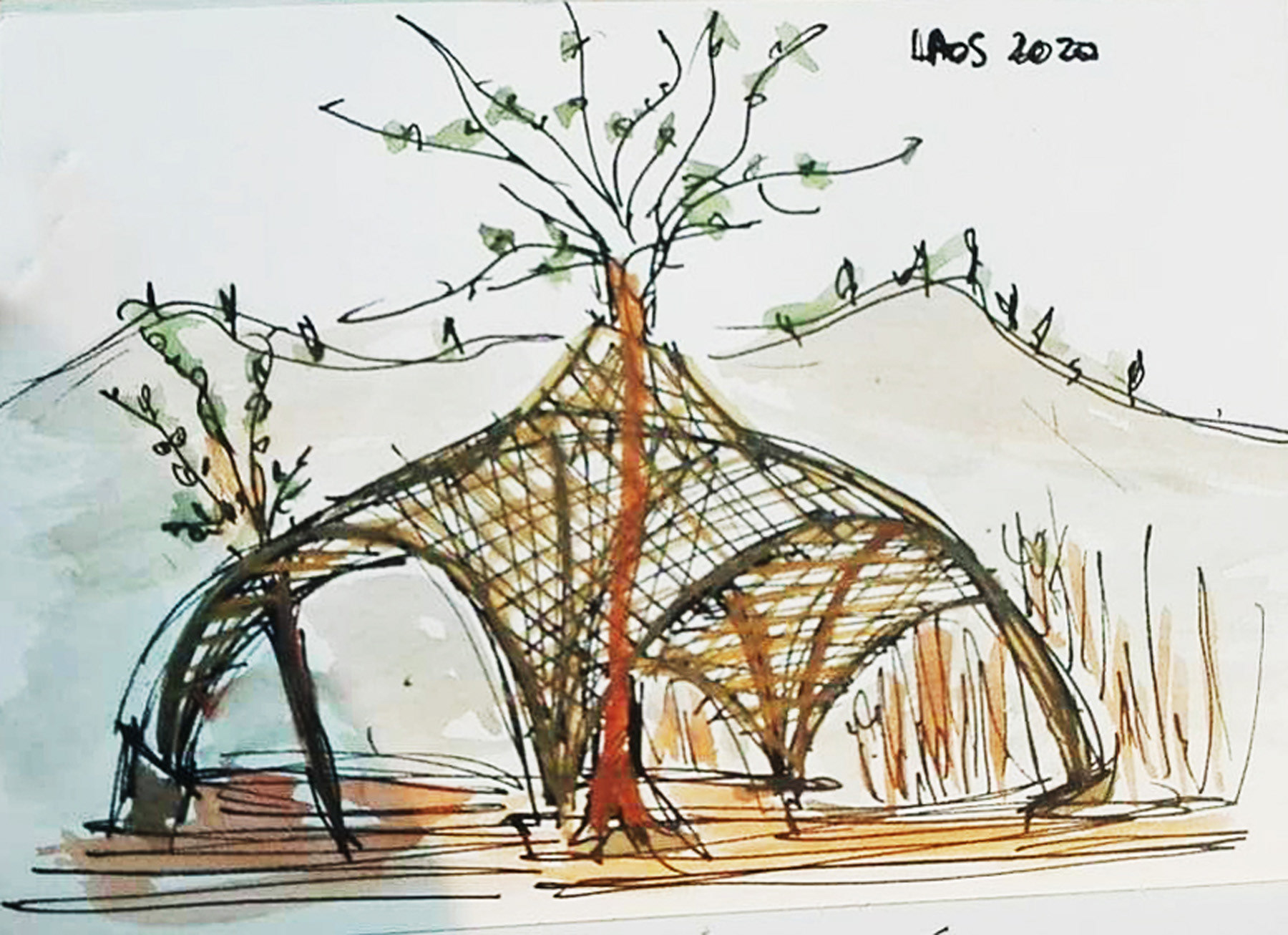
WATERCOLOUR OF THE BUILDING
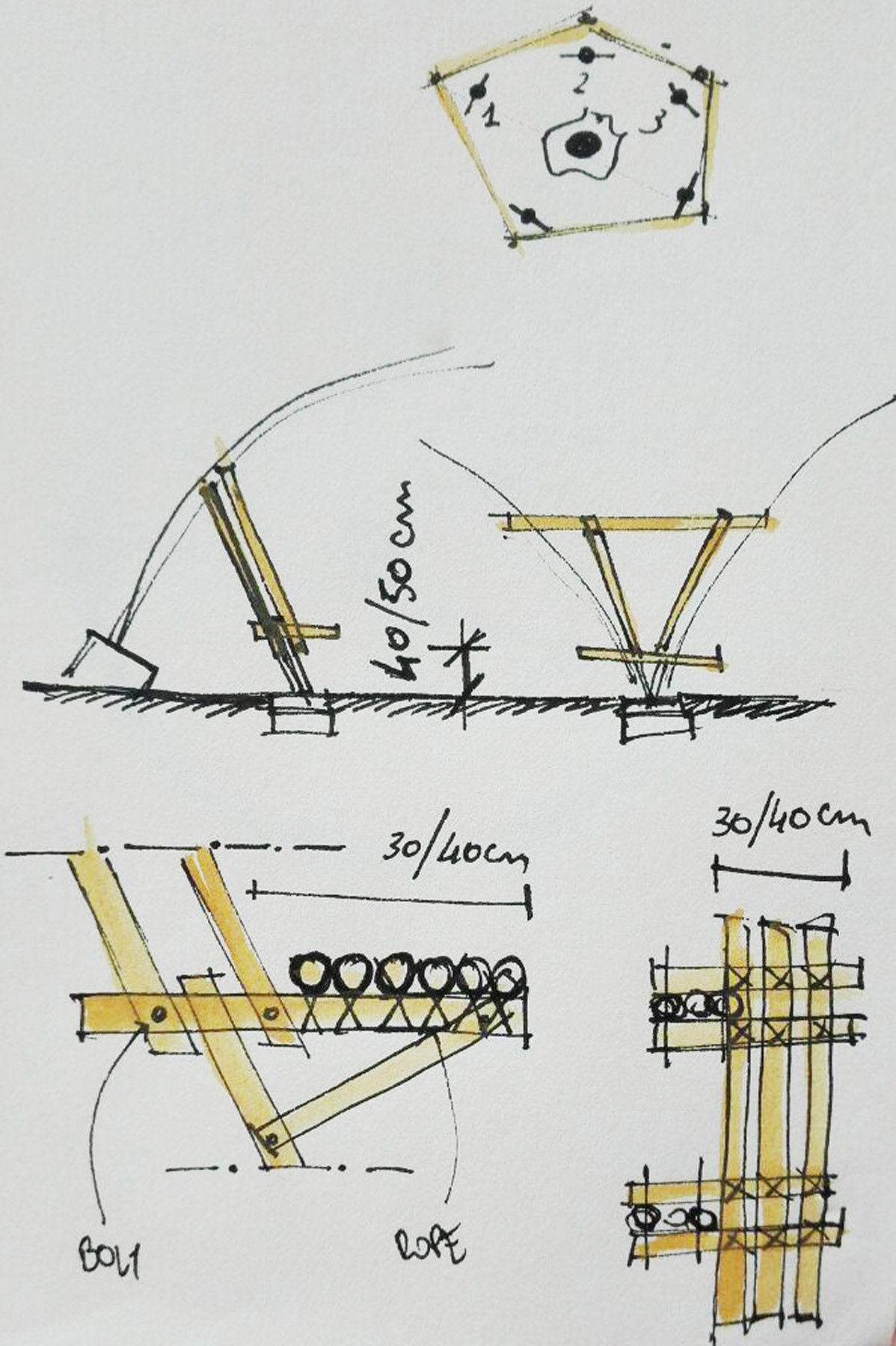
BUILDING DETAILS
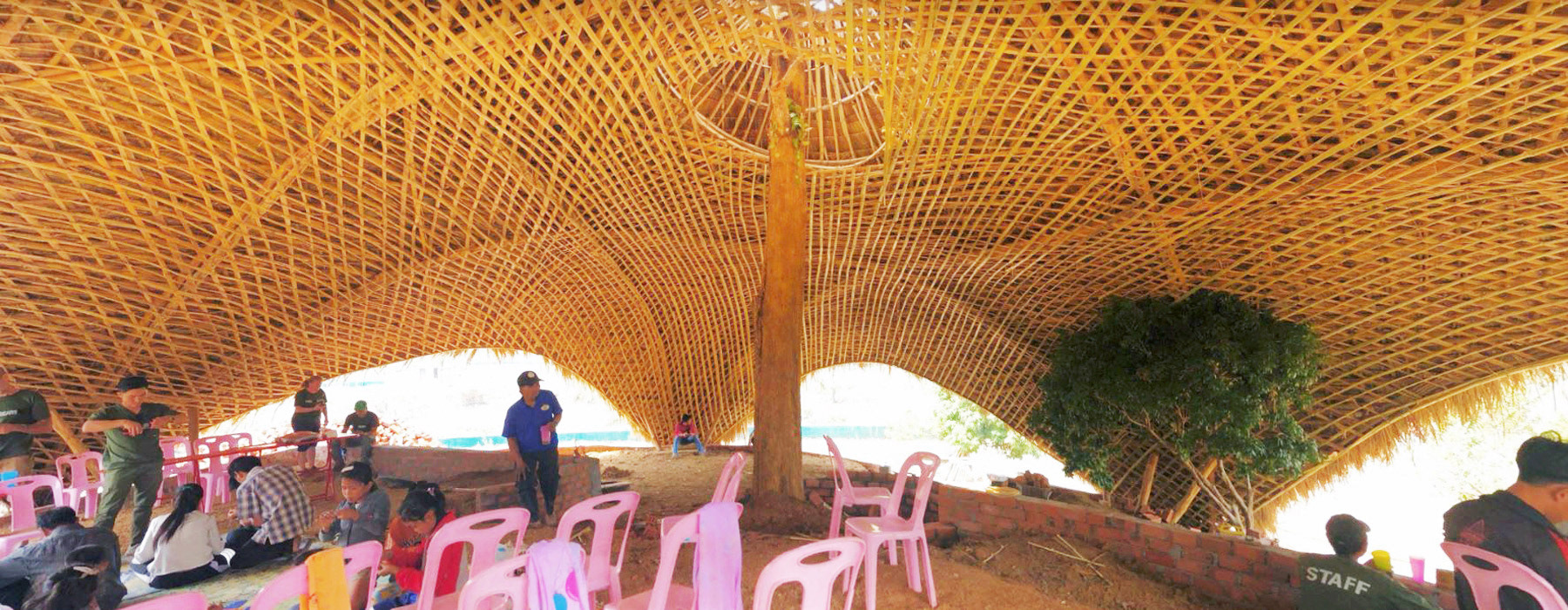
IMAGE OF THE INTERIORS
