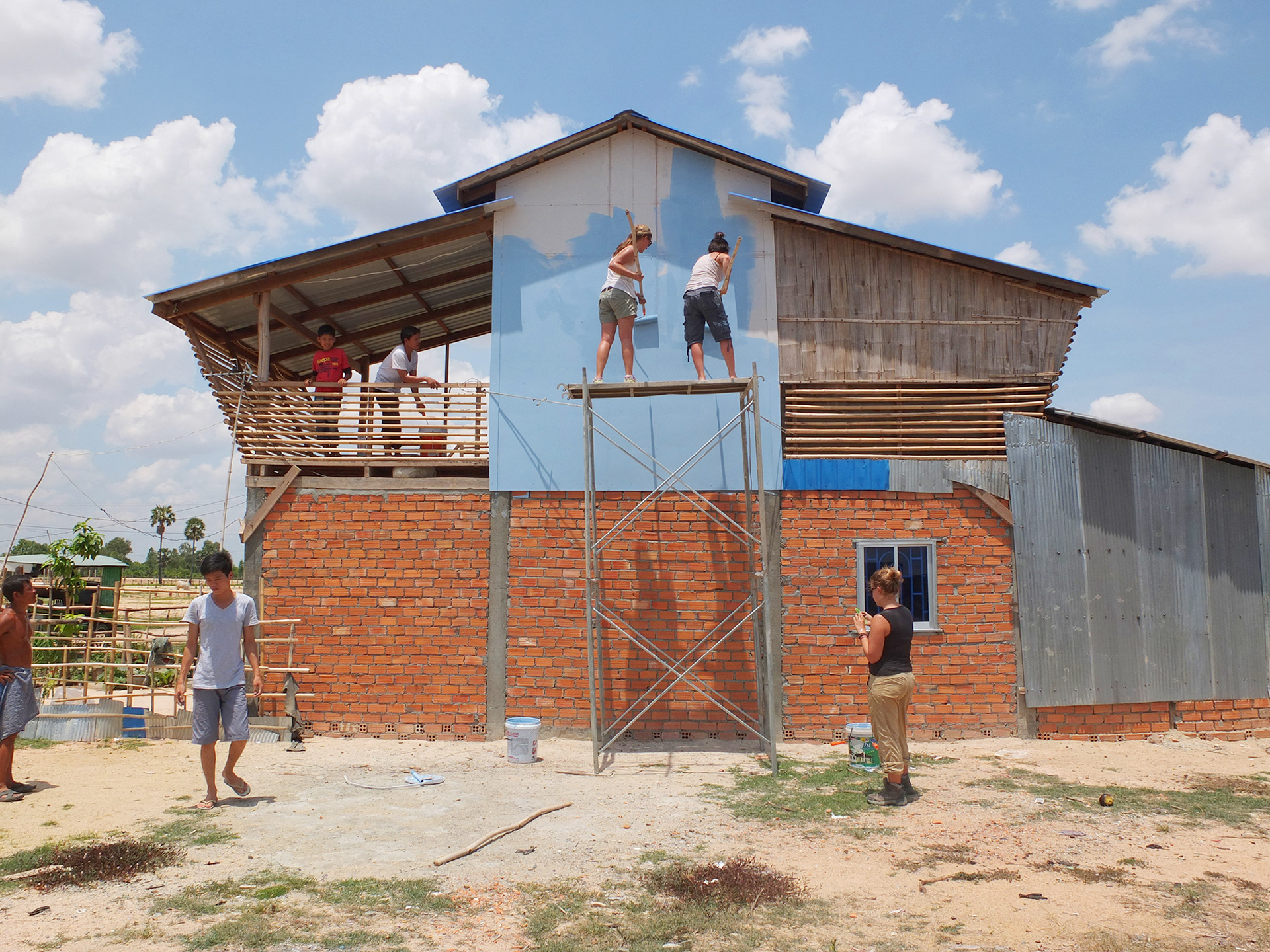
VOLUNTEERS PAINTING THE HOUSE (ME INCLUDED!)
FRAMEWORK HOUSE
Status: Completed
Location: Phnom Penh, Cambodia
Project Year: 2014
Architects: Building Trust International, Elettra Melani
Client: Habitat for Humanity
Location: Phnom Penh, Cambodia
Project Year: 2014
Architects: Building Trust International, Elettra Melani
Client: Habitat for Humanity
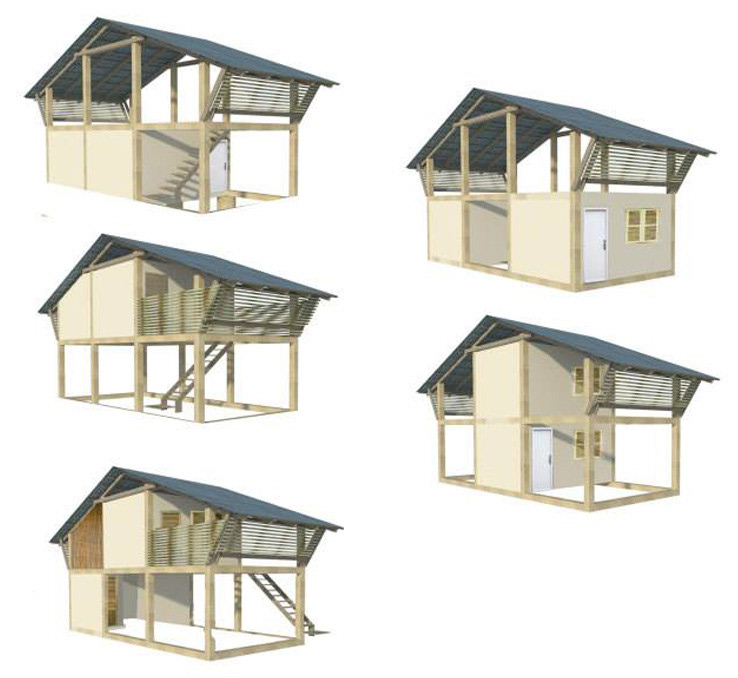
VARIATIONS OF THE HOUSE DESIGN ACCORDING TO THE OWNER NEEDS
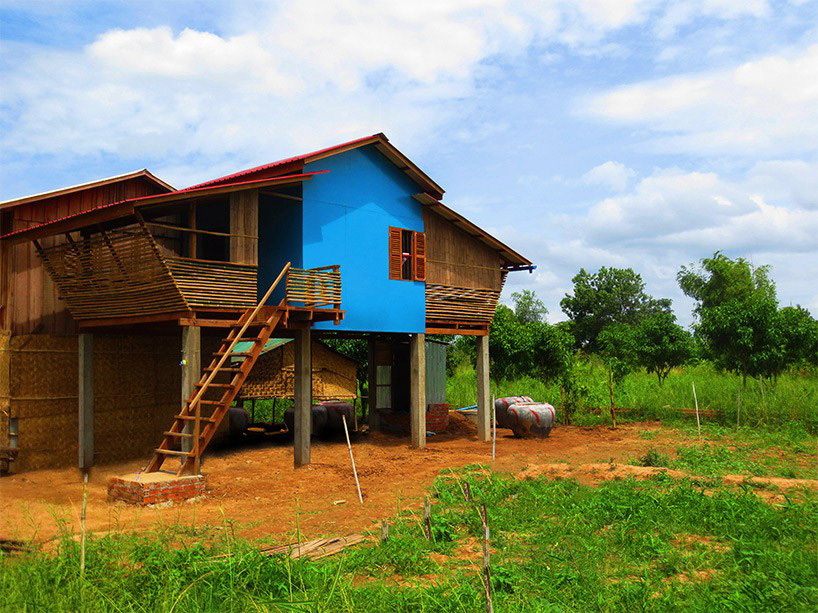
PICTURE OF ONE OF THE COMPLETED HOUSES

PICTURE OF ONE OF THE COMPLETED HOUSES WITH THE OWNERS SITTING ON THE STAIRS
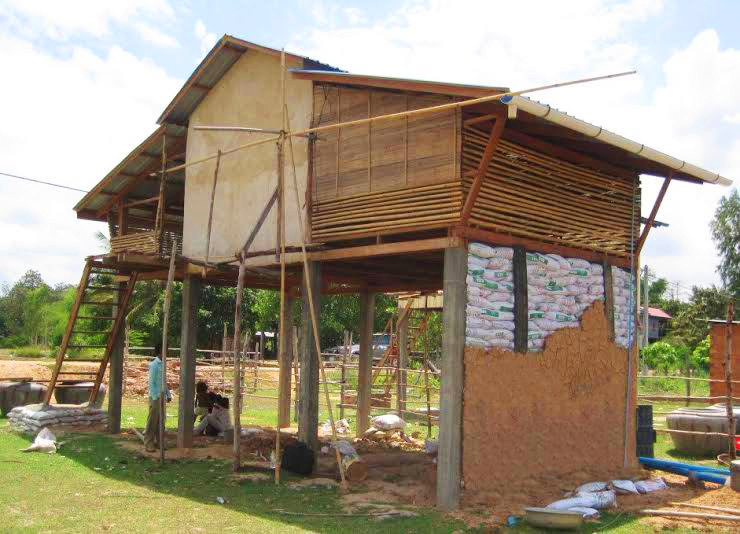
THE HOUSE DURING CONSTRUCTION – ONE OF THE WALLS IS USING THE EARTH BAGS TECHNIQUE
Framework House is an innovative low-cost housing project providing opportunities for NGOs and Government groups to encourage client involvement in the layout and material selection of their home. Framework House incorporates lessons on sustainable building techniques, healthy home principles and provides options for structured expansion and investment over time. The design allows for infill wall and floor materials that are site specific, reducing the overall cost and carbon footprint. These infill areas allow for expansion and extension of the property over time by residents once skills have been shared through construction.
With funding through SELAVIP, Building Trust were able to construct 9 pilots of the new flood resistant adaptable homes for families affected by HIV/AIDS on the outskirts of Phnom Penh, Cambodia. Each Framework House costs just $2.500 for the initial weather resistant home.
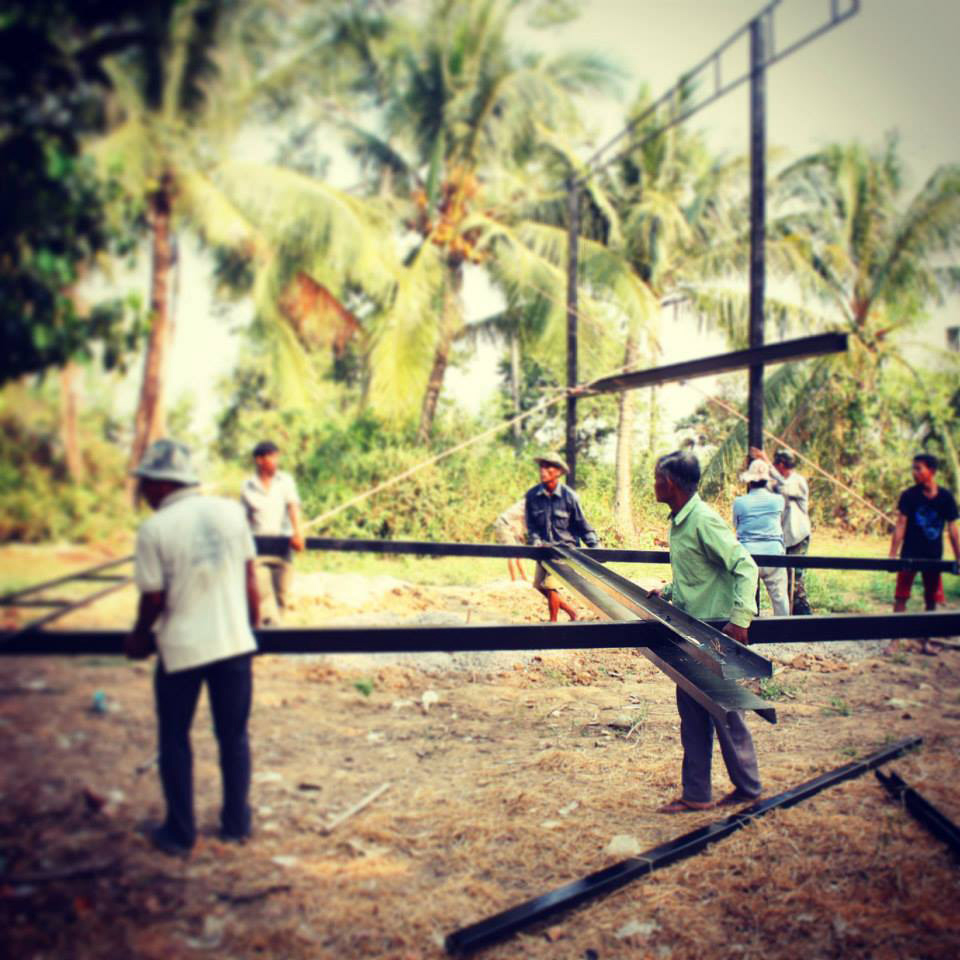
THE COMMUNITY AND LOCAL BUILDERS AT WORK
TEACHER HOUSE
Status: Completed
Location Battambang, Cambodia
Project Year: 2014
Architects: Building Trust International, Elettra Melani
Client: SBB (See beyond borders)
Location Battambang, Cambodia
Project Year: 2014
Architects: Building Trust International, Elettra Melani
Client: SBB (See beyond borders)
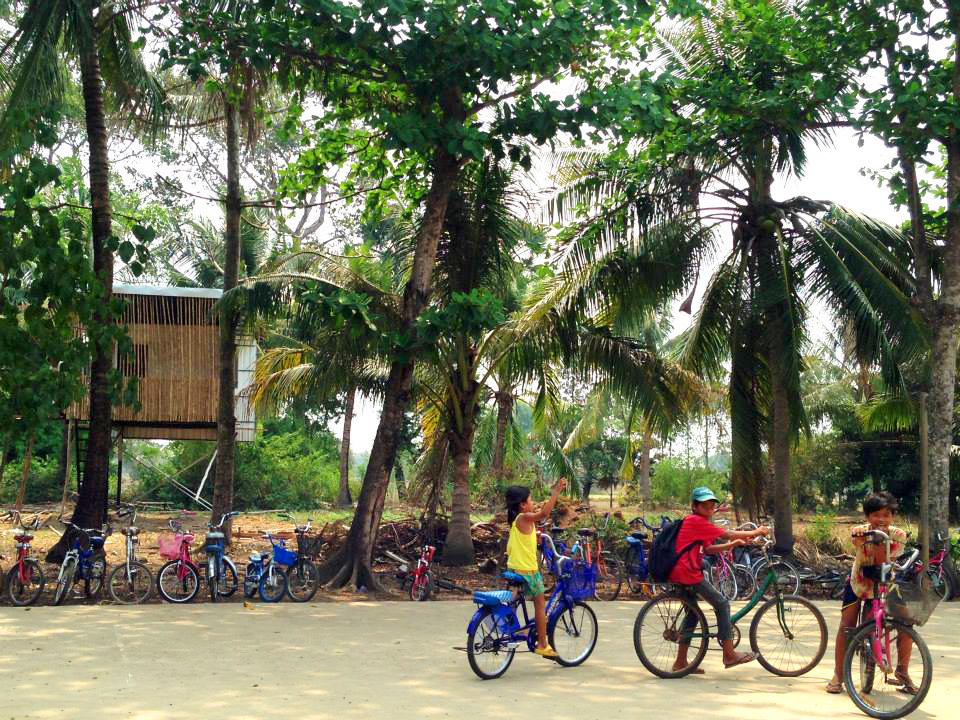
COMPLETED HOUSE SEEN FROM THE SCHOOL PLAY YARD
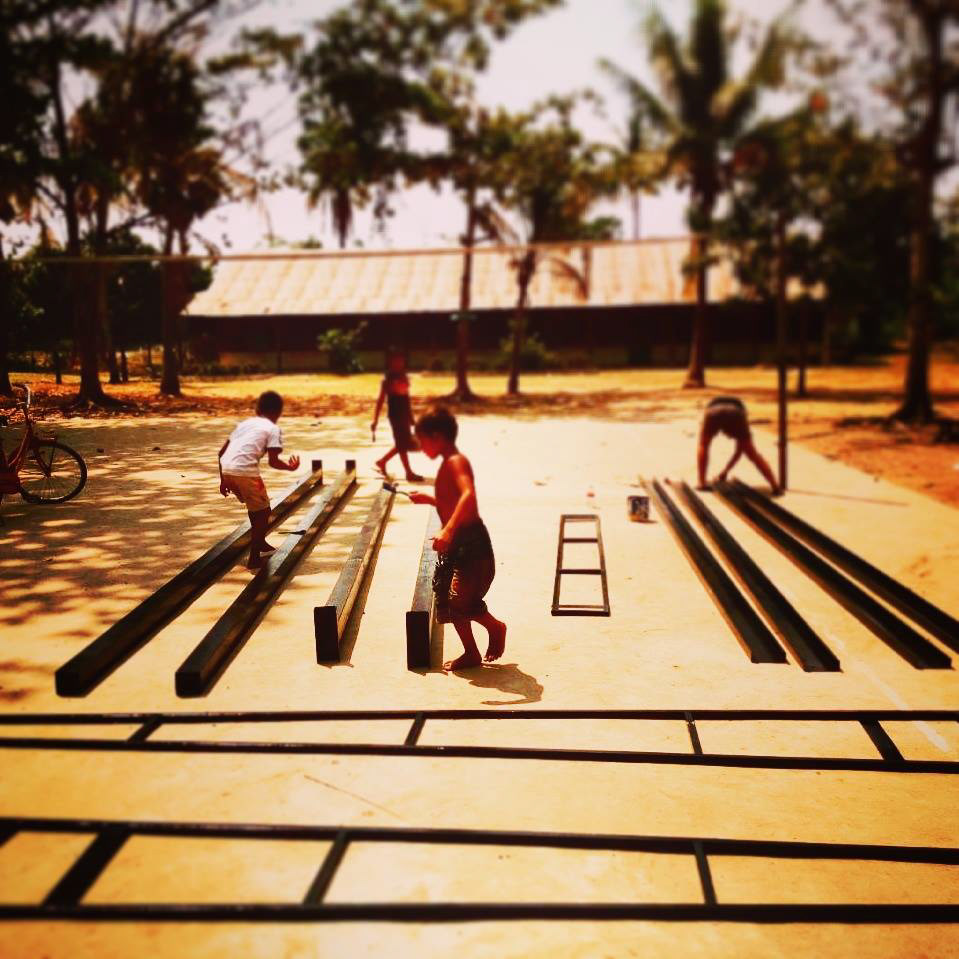
THE PREFABRICATED STEEL ELEMENTS BEFORE ASSEMBLY
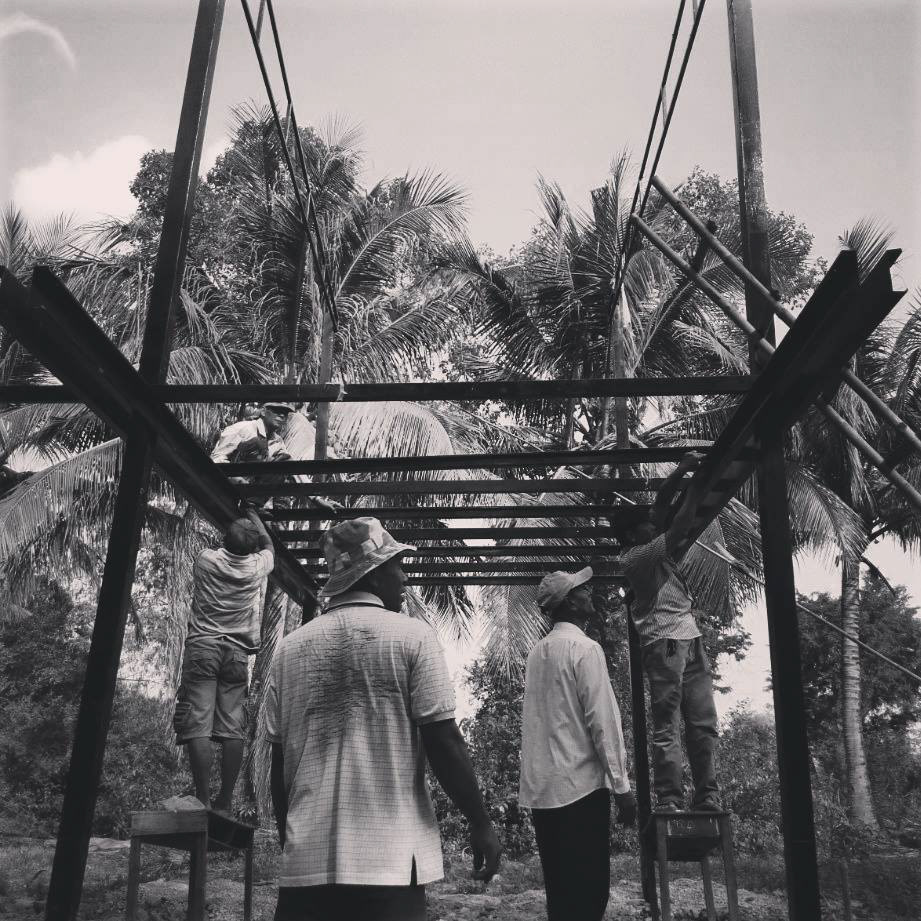
STEEL COLUMNS AND FLOOR STRUCTURE COMING UP

WORKING ON THE WOODEN STUDS AFTER THE STEEL FRAME IS COMPLETED
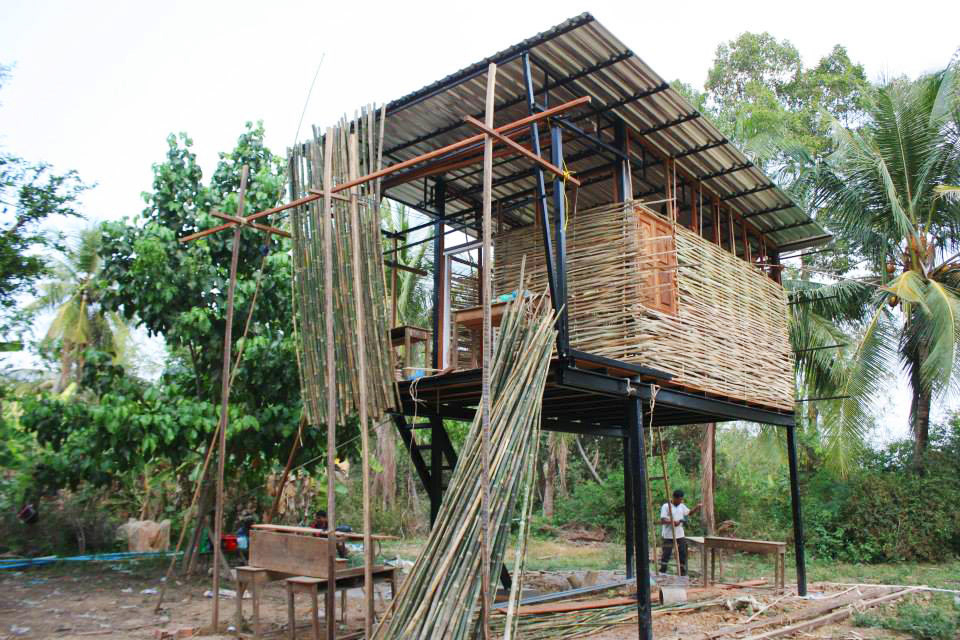
WOVEN BAMBOO AS WALLS SKELETON AND BAMBOO LOUVERS TO PROTECT THE FRONT BALCONY
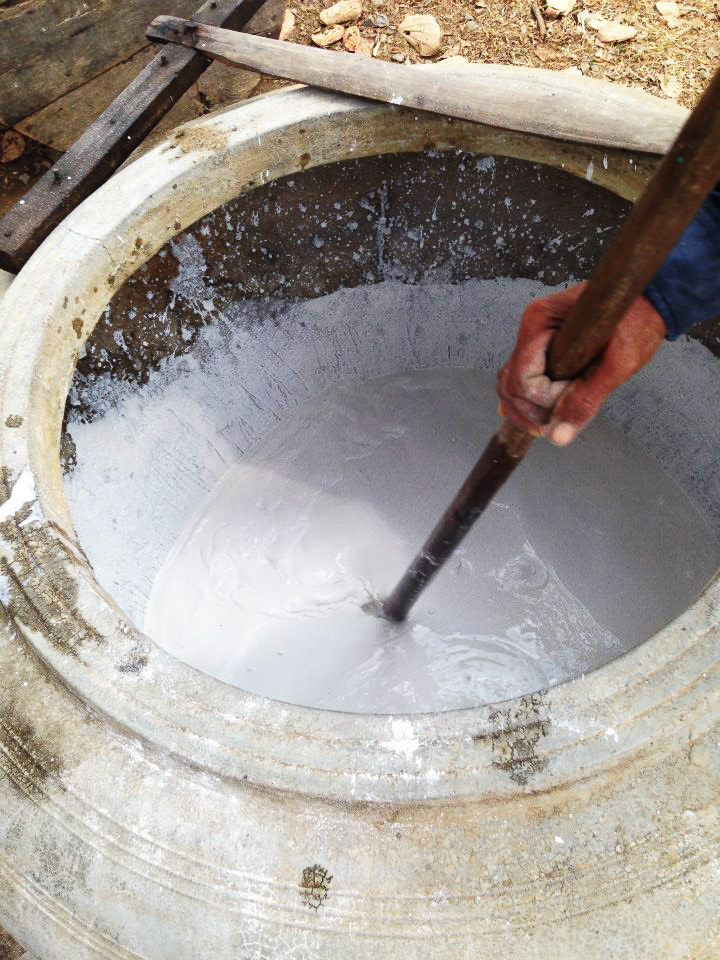
LIME SLAKING
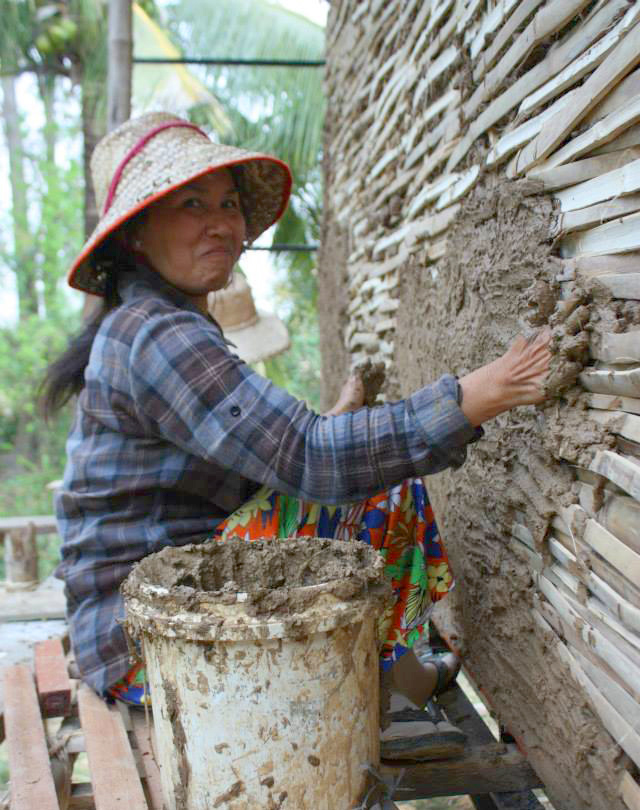
A TEACHER HELPING WITH THE WATTLE AND DAUB WALL
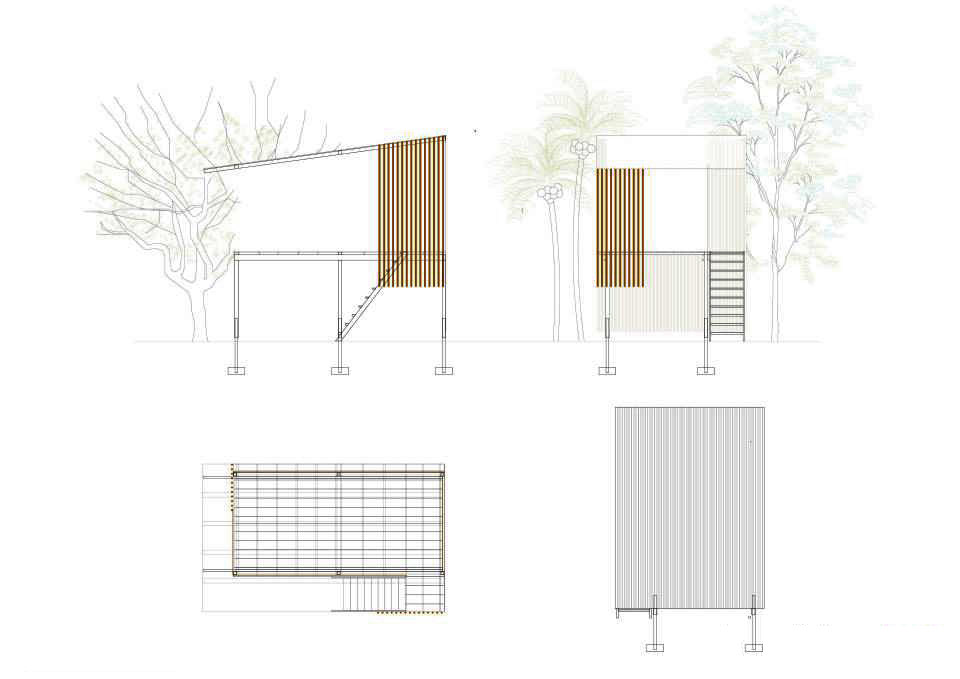
2D DRAWINGS OF THE HOUSE
In a flood-risk area in the countryside of Battambang, this house uses a prefabricated steel structure, wood studs and woven bamboo panels cladded with earth for the walls. The use of a prefabricated steel structure allows for the re-use of the structural steel that can be disassembled if need be. The need for a building that could be relocated came from the client’s brief, as it sometimes happens that the government requests the relocation of residents of an area to make way for new developments.
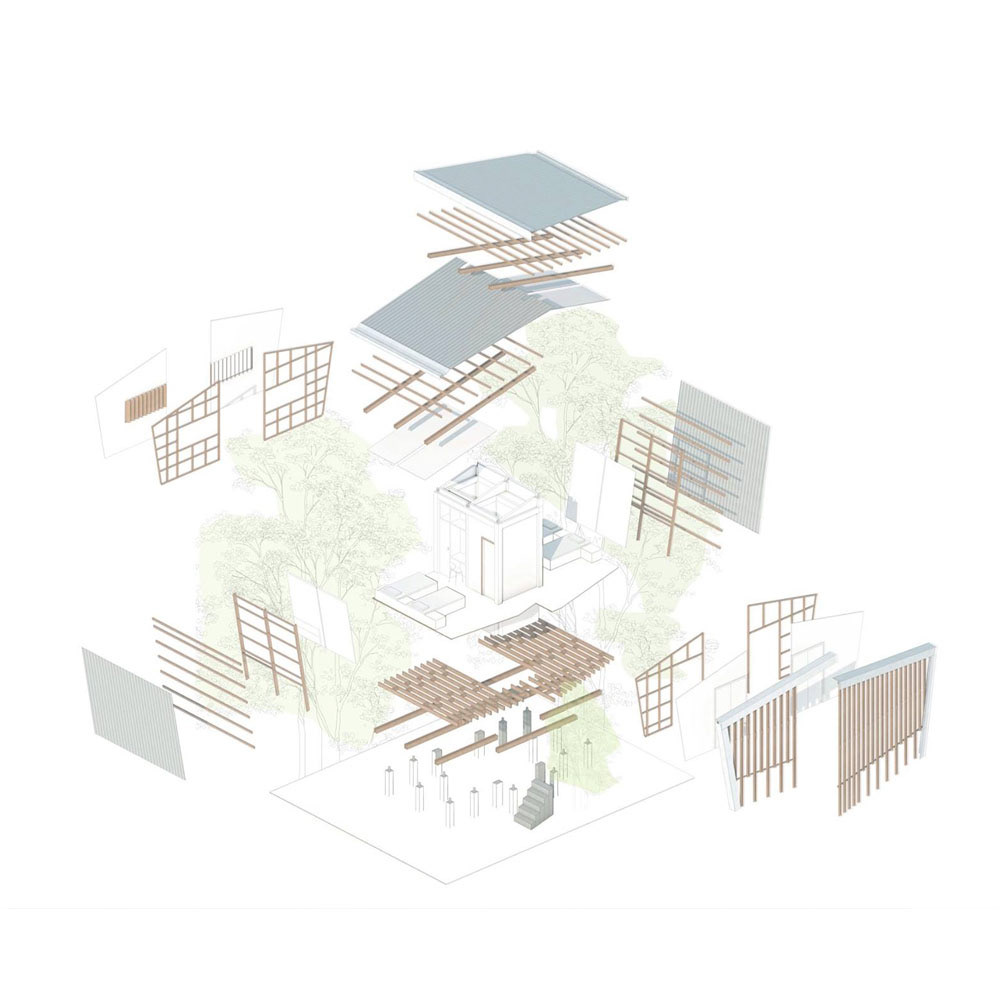
EXPLODED 3D DIAGRAM
IBIS LODGE
Status: Completed
Location T’mat Boey, Cambodia
Project Year 2014
Client: WCS
Architects: Building Trust International, Elettra Melani
Location T’mat Boey, Cambodia
Project Year 2014
Client: WCS
Architects: Building Trust International, Elettra Melani
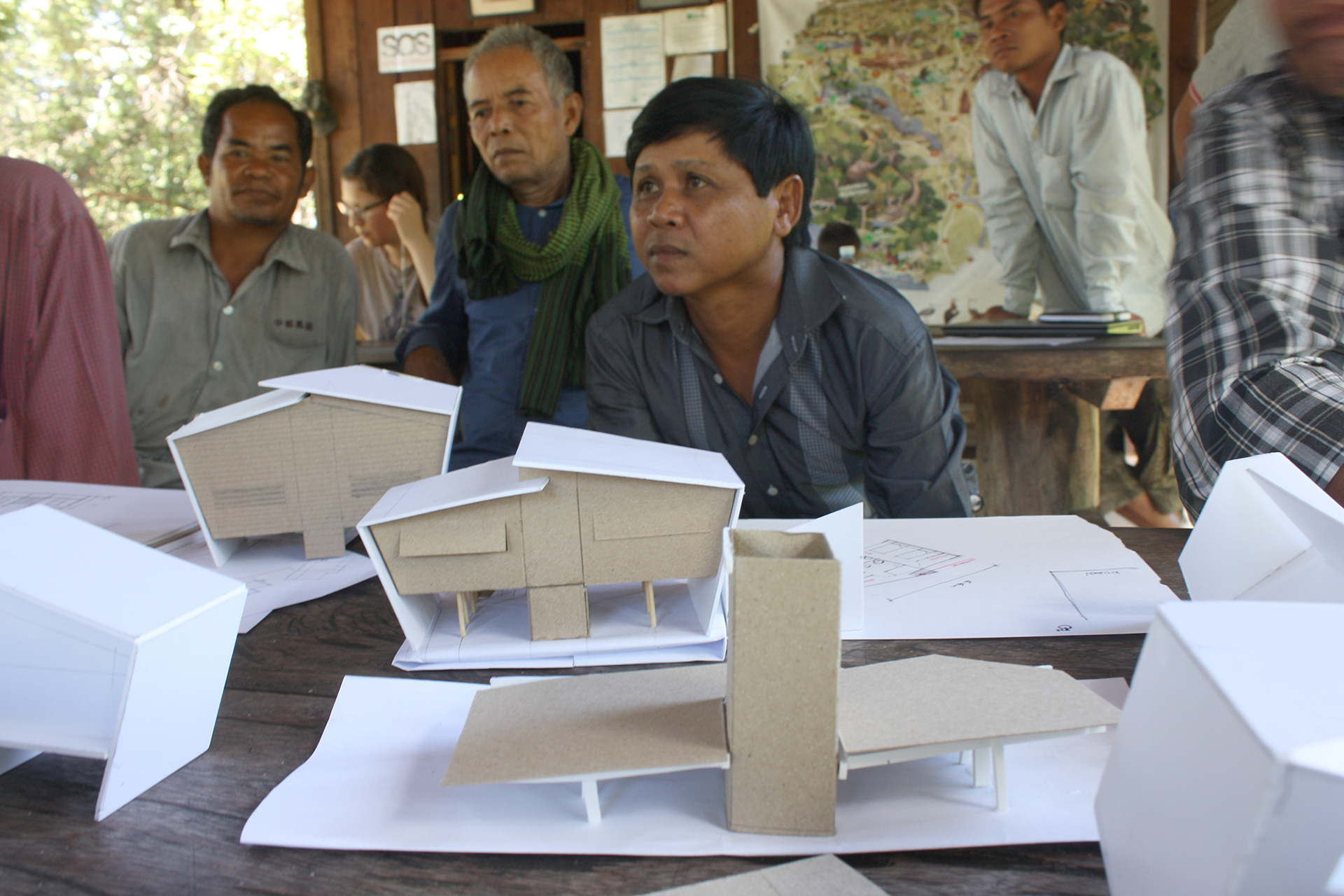
METTING WITH THE COMMUNITY
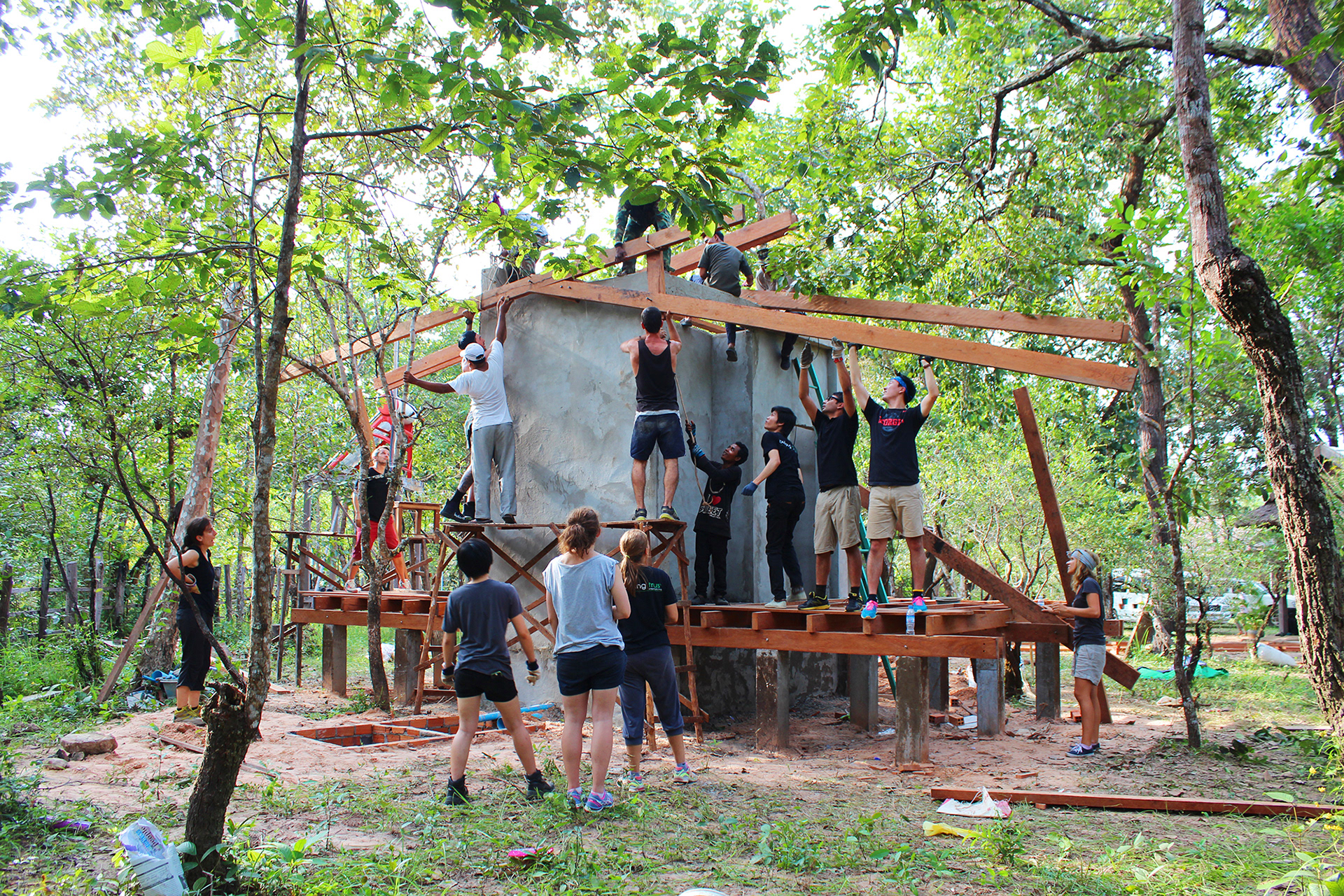
ROOF TRUSSES GO UP
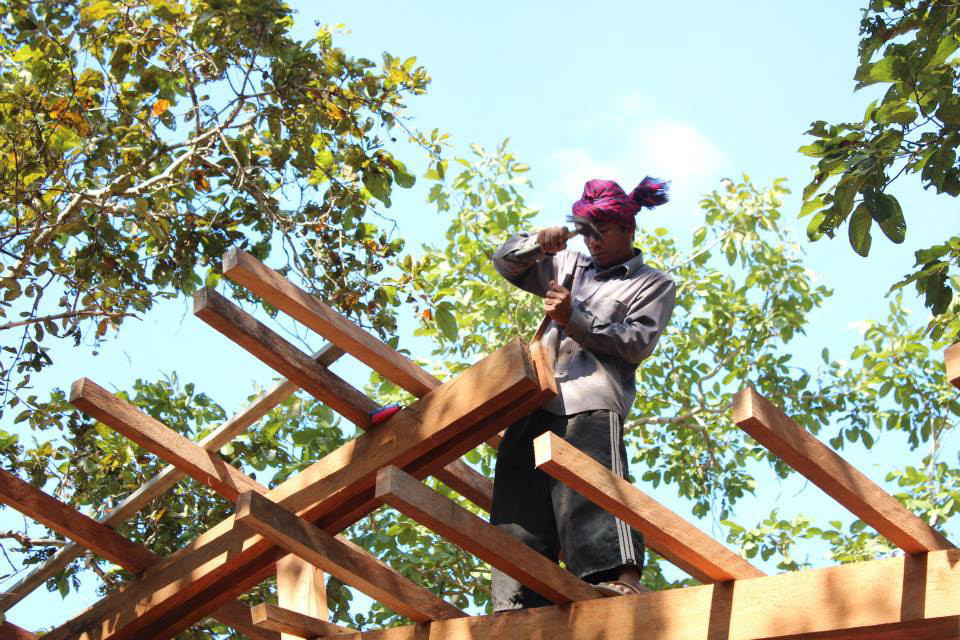
LOCAL BUILDER
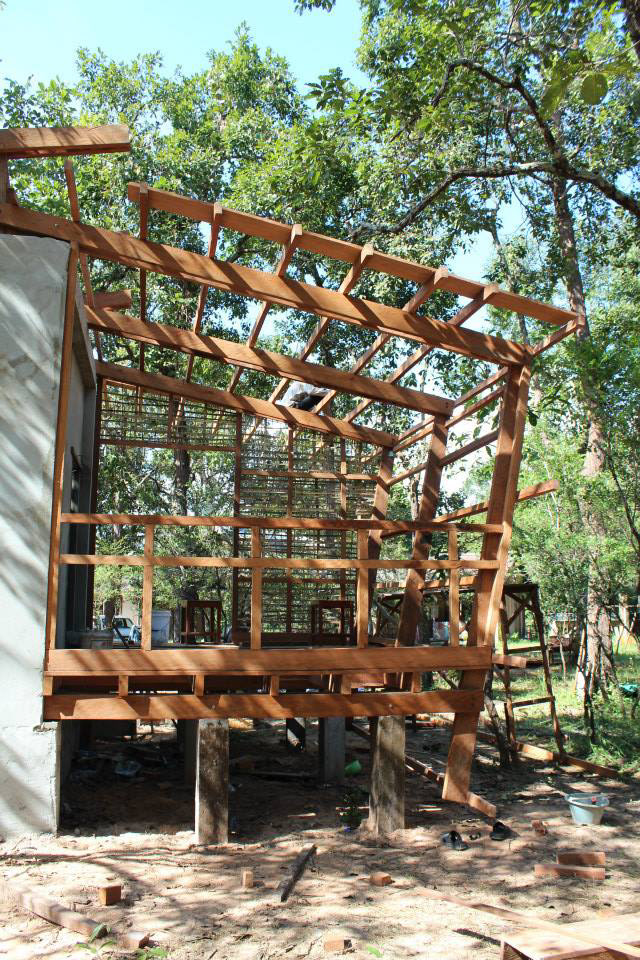
THE WOODEN STRUCTURE AND THE CONCRETE TOILET BLOCK IN THE CENTER
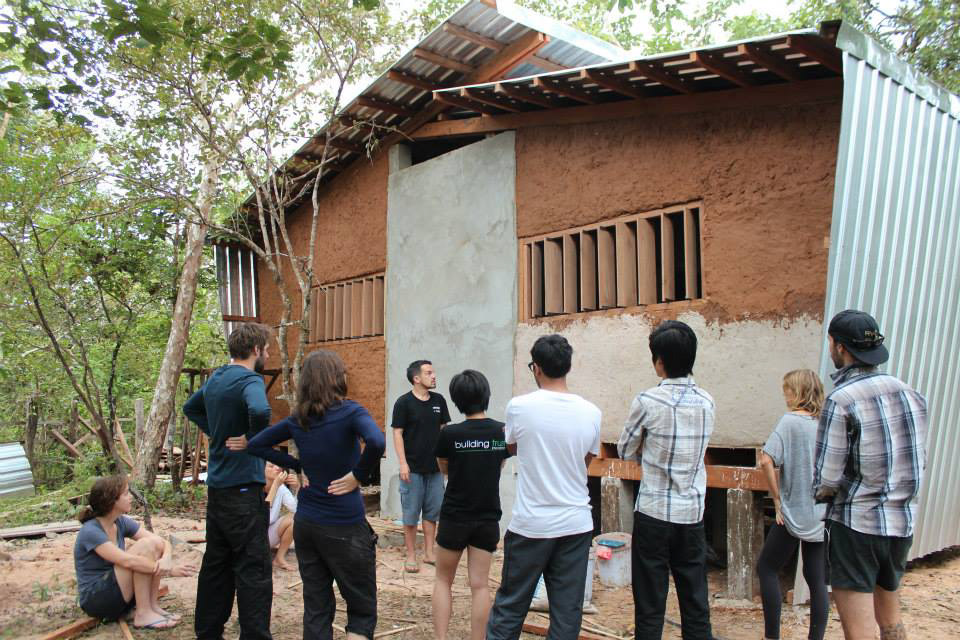
BUILDING ALMOST COMPLETED, THE LAST LAYER OF LIME IS HALF WAY TO GO
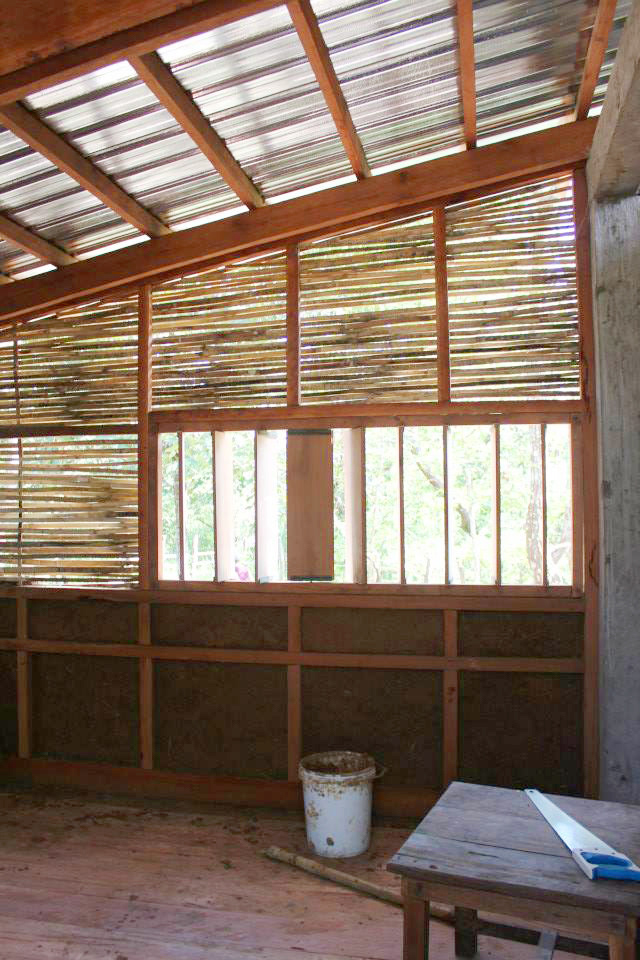
VIEW FROM THE INTERIORS BEFORE THE EARTH WALL IS COMPLETED
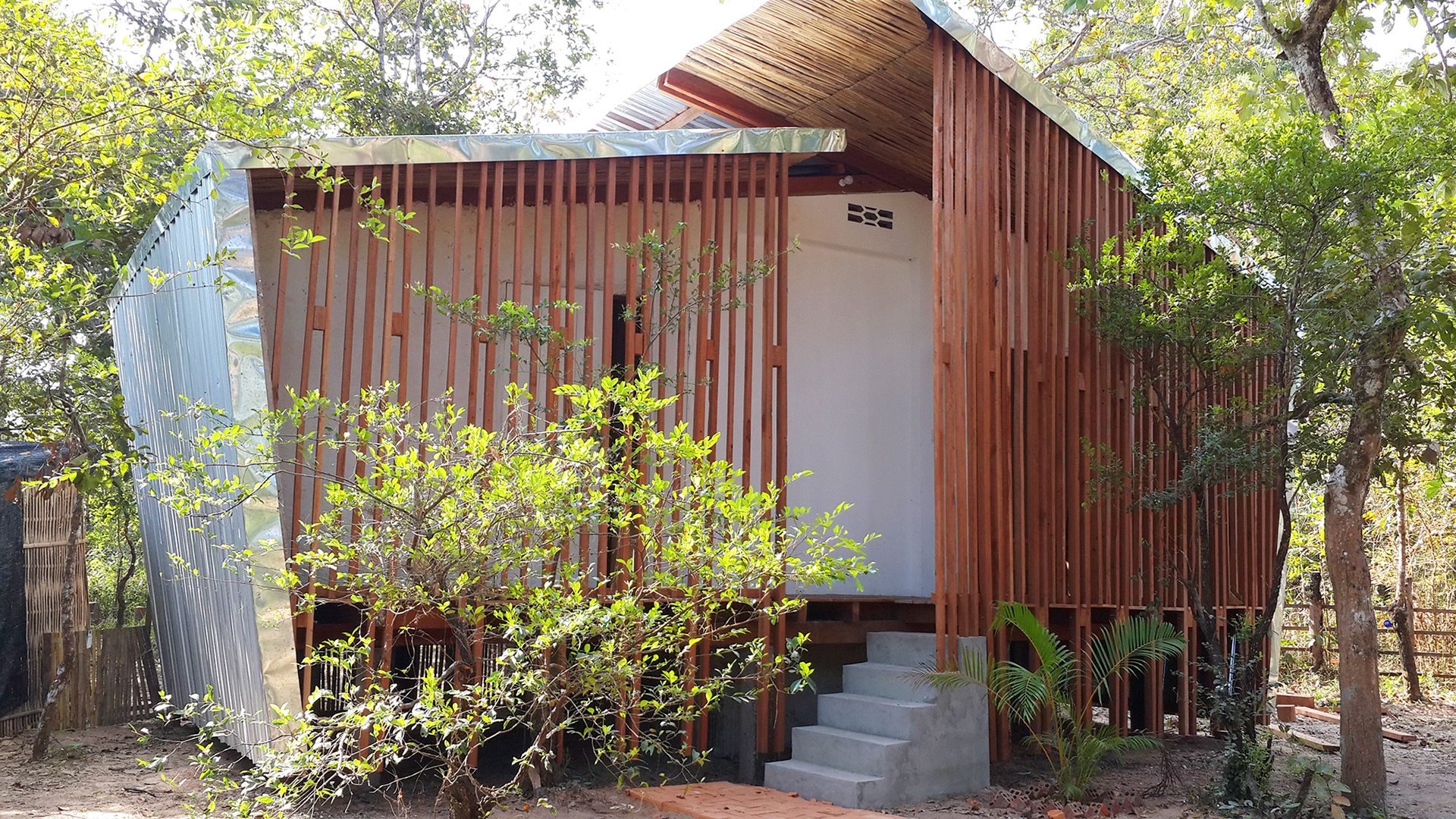
PICTURE OF THE COMPLETE BUILDING
This community based eco-tourism project in the Northern Plains of Cambodia inspired by the Wildlife Conservation Society, Sam Veasna Center for Wildlife Conservation (SVC) and the Cambodian Forestry commission sees local villagers protecting natural areas and as a result attracts tourists to see critically endangered species thereby creating local income that is not based on harvesting forest products. Members of the local communities and international volunteers joined in the project’s realisation which worked to ensure a sense of ownership towards the building.
“Any project should strive to use as many locally sourced materials as possible to ensure the project is sustainable.”
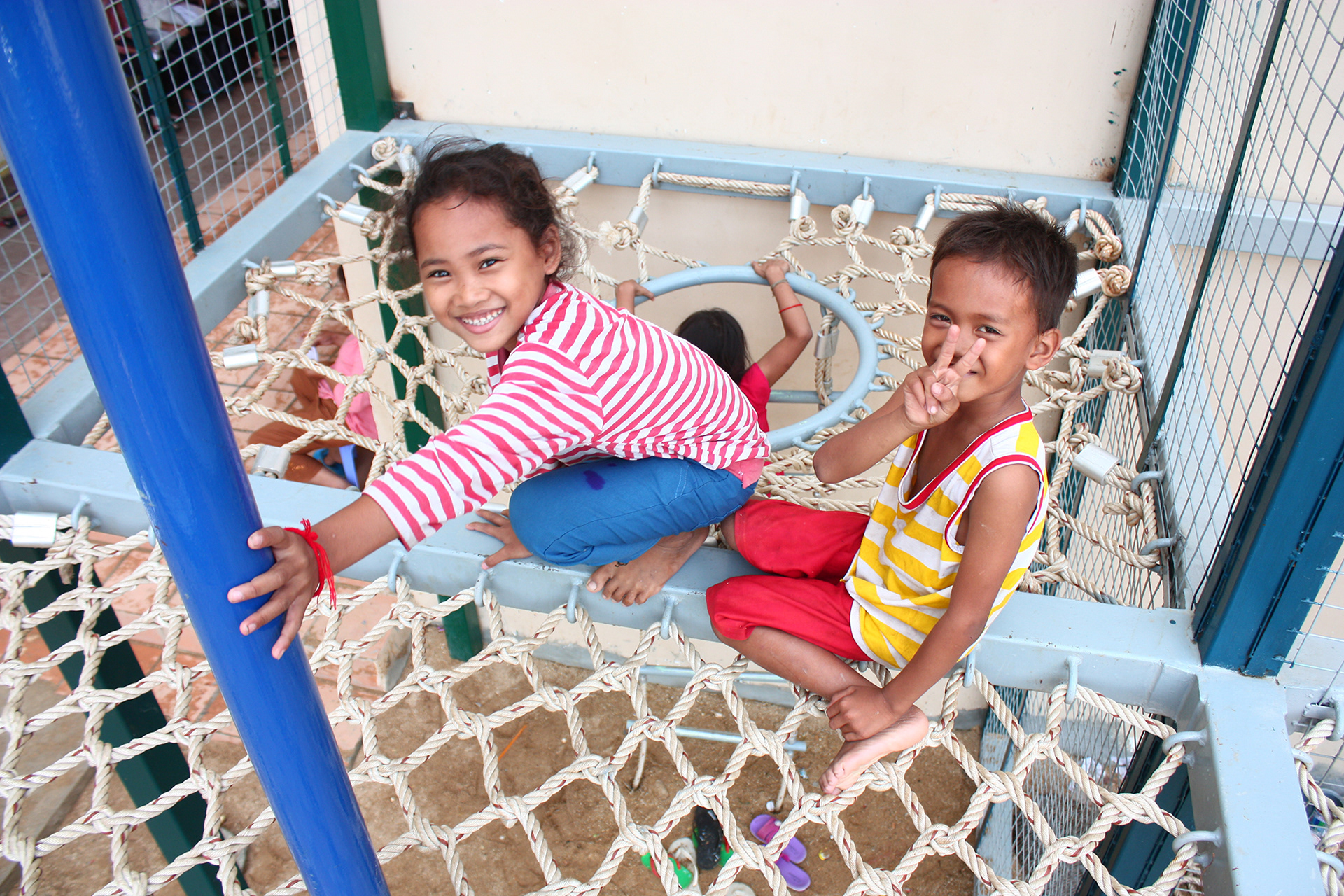
KIDS PLAYING IN THE PLAYGROUND – ZONE 1 - AFTER COMPLETION
POCKET PARKS
Status: Completed
Location Phnom Penh, Cambodia
Project Year 2015
Client: Cambodian Children’s Fund
Architects: Building Trust International, Elettra Melani
Location Phnom Penh, Cambodia
Project Year 2015
Client: Cambodian Children’s Fund
Architects: Building Trust International, Elettra Melani
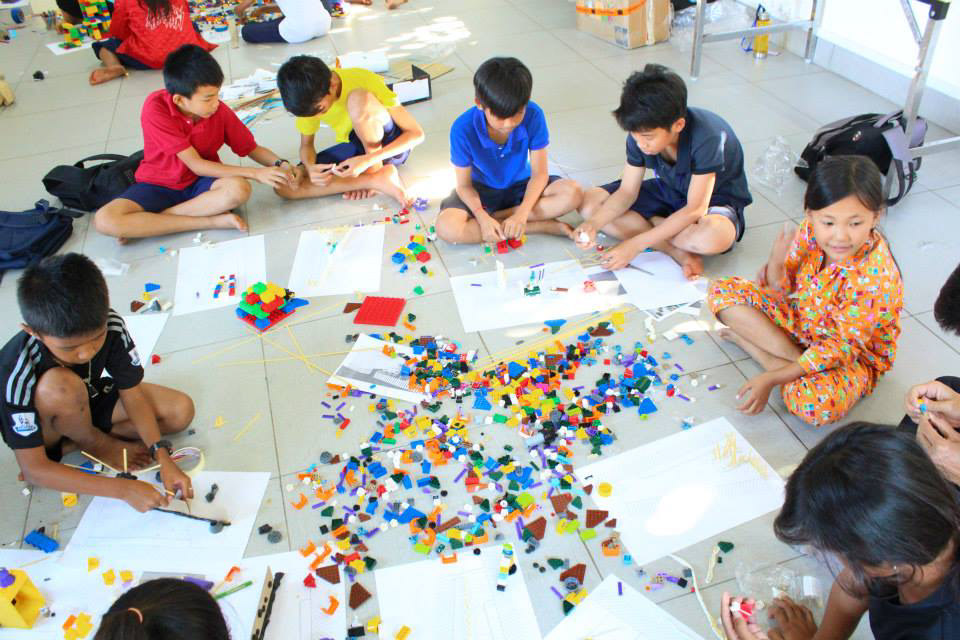
THE KIDS USING LEGO AS MOCK-UP MATERIAL FOR THE PLAYGROUND
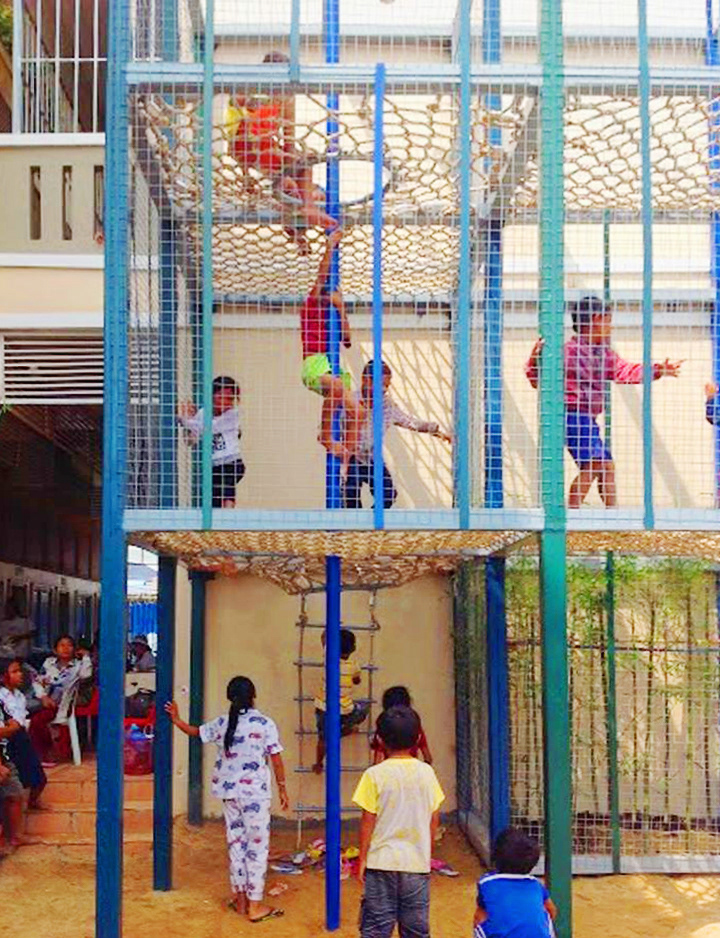
KIDS HAVING FUN IN THE PLAYGROUND – ZONE 1
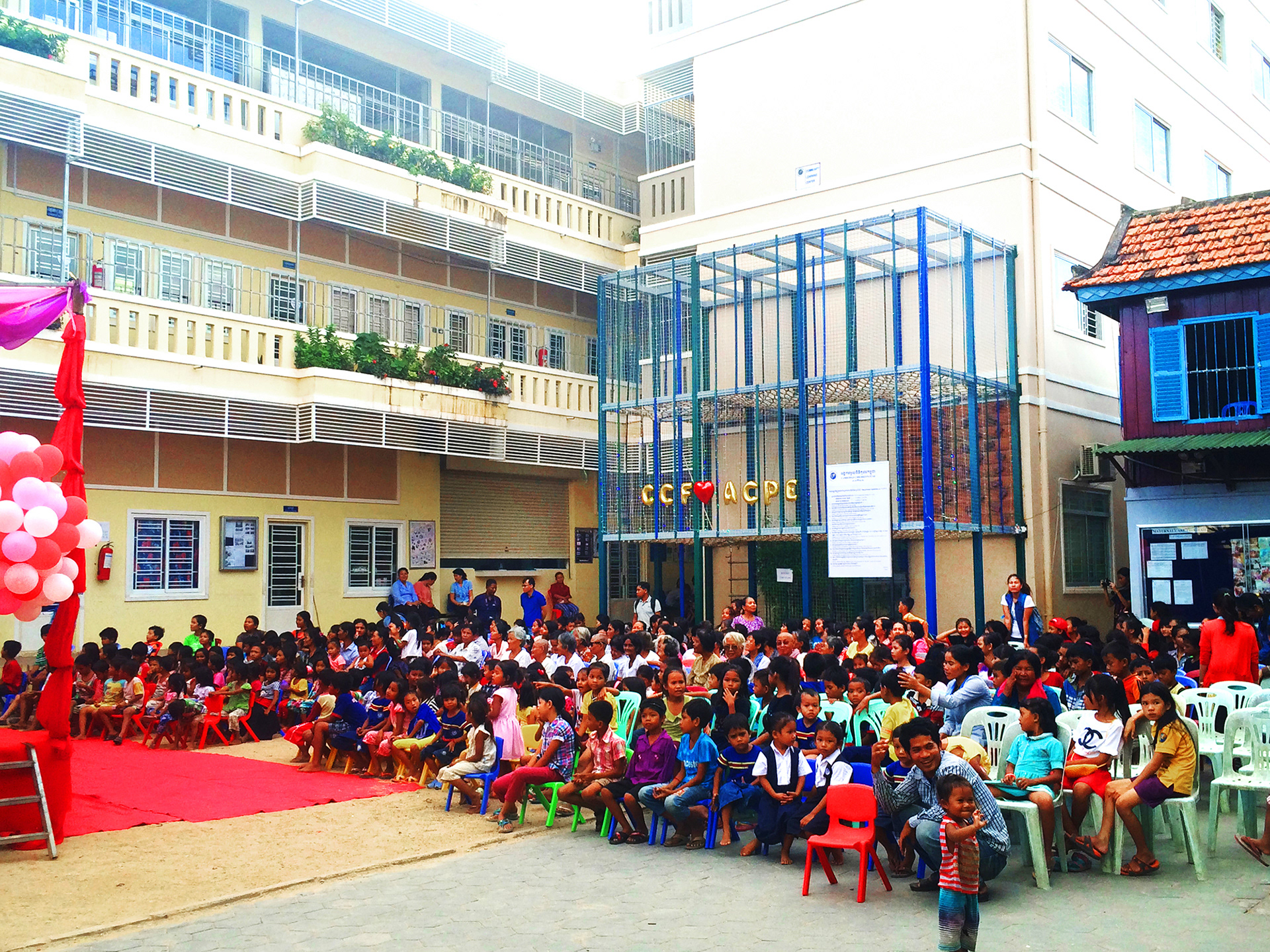
OPENING CEREMONY OF THE PLAYGROUND
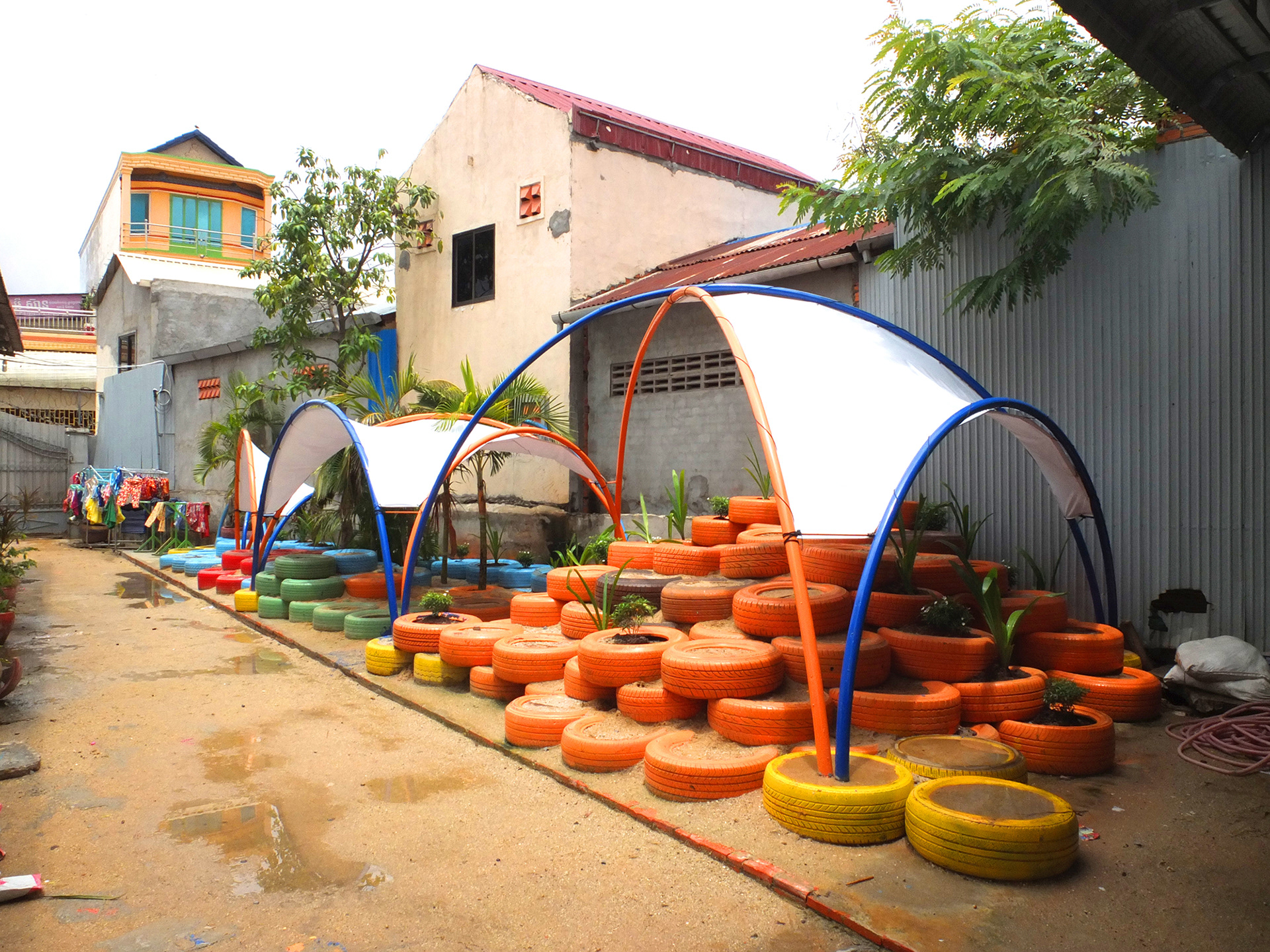
PLAYGROUND – ZONE 2
BTI was asked by CCF to create ideas that would take advantage of empty spaces at the perimeter of a school. Like in cities, public spaces are very important to generate positive social impacts, and with the appropriate design even small otherwise wasted spaces can be used. The students at the school were involved in the design process so they were more engaged and thus respected the new playgrounds that have been created for and with them.
“The standard practice in humanitarian assistance is to foster ownership of a given project in the target community. According to the logic, this ensures that the end recipients have a stake in the project, mediates against inappropriate solutions, and encourages sustainability.”
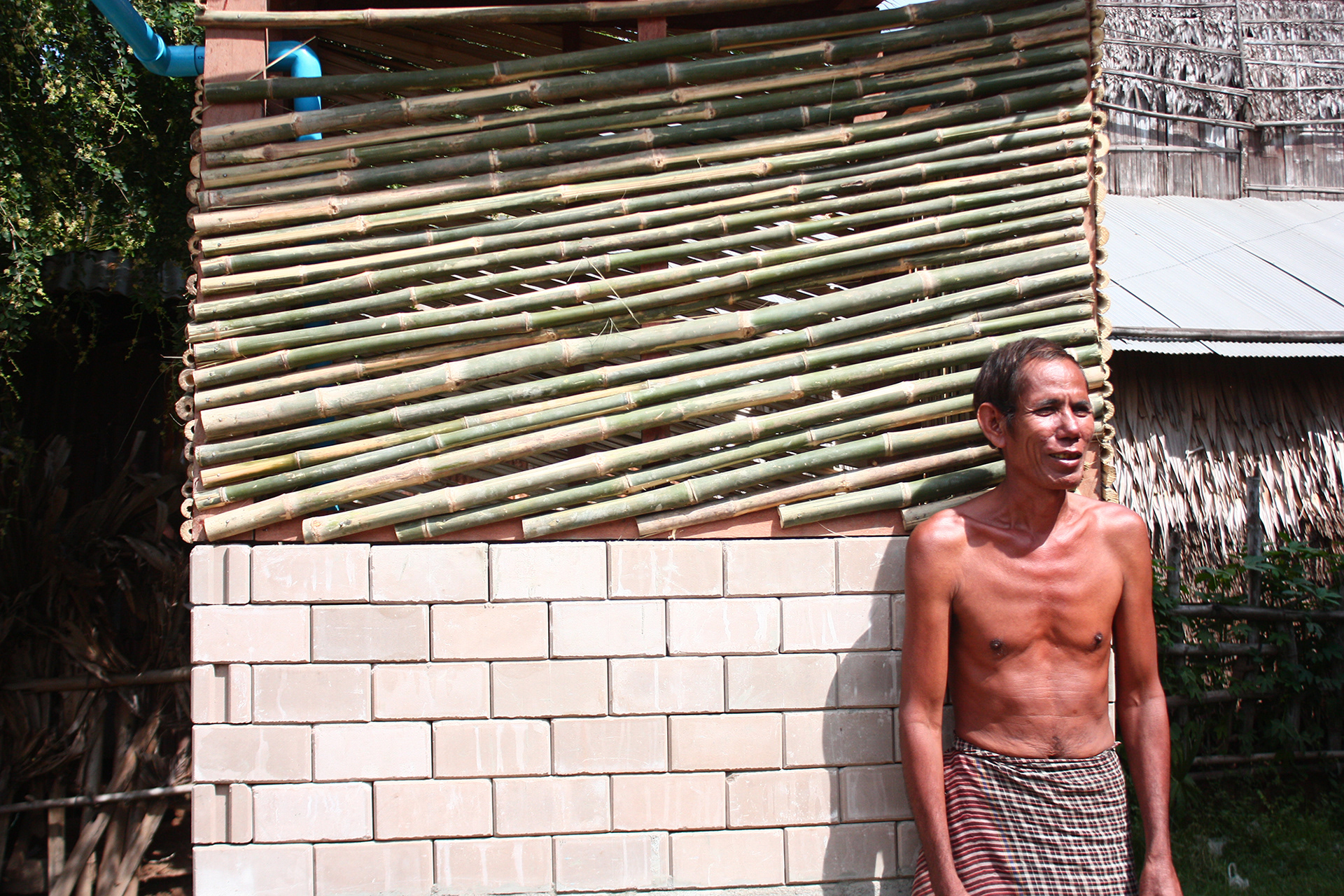
THE OWNER
SUSTAINABLE LATRINES
Status: Completed
Location Angkor Ban, Cambodia
Project Year 2016
Client: Cambodian children’s fund
Designers: Building Trust International, MyCorps, Rain Water Cambodia, EPIC Homes, Wetlandwork and Elettra Melani
Location Angkor Ban, Cambodia
Project Year 2016
Client: Cambodian children’s fund
Designers: Building Trust International, MyCorps, Rain Water Cambodia, EPIC Homes, Wetlandwork and Elettra Melani
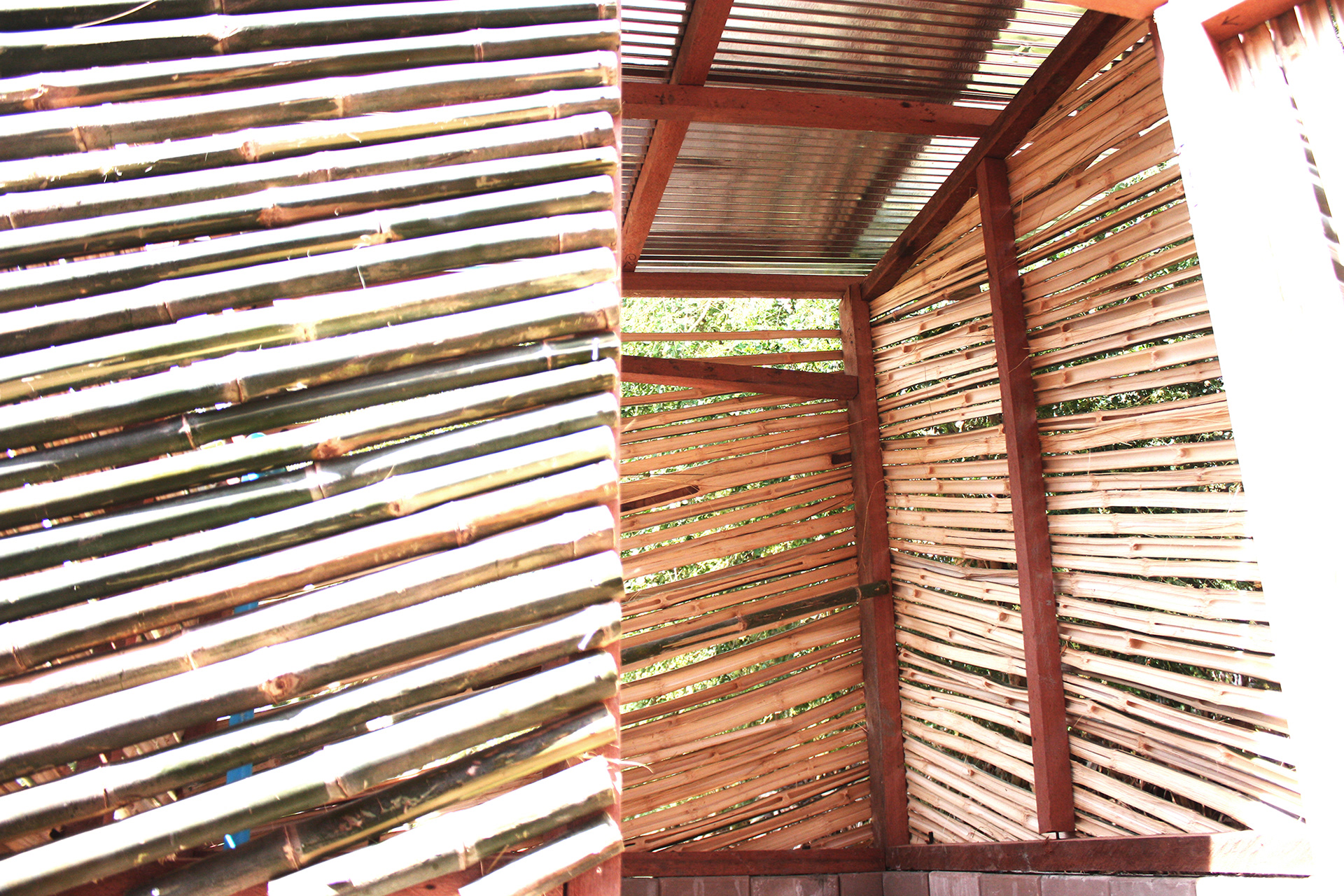
BAMBOO CLADDING OF THE LATRINE
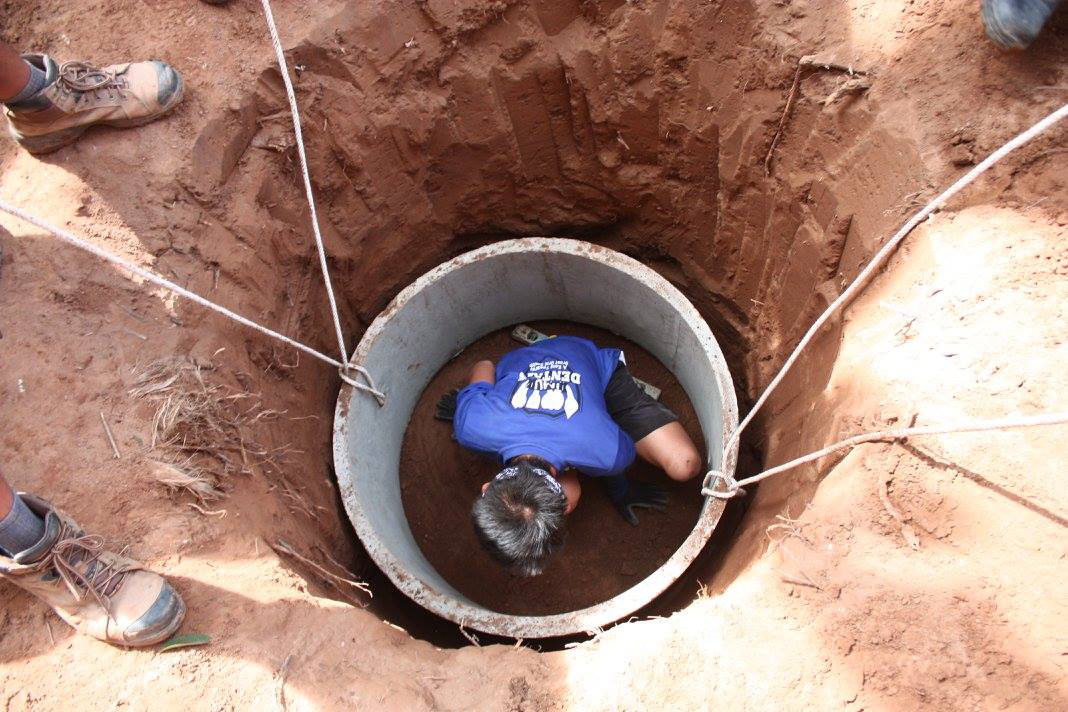
LAYING THE RC RING IN THE GROUND DURING CONSTRUCTION
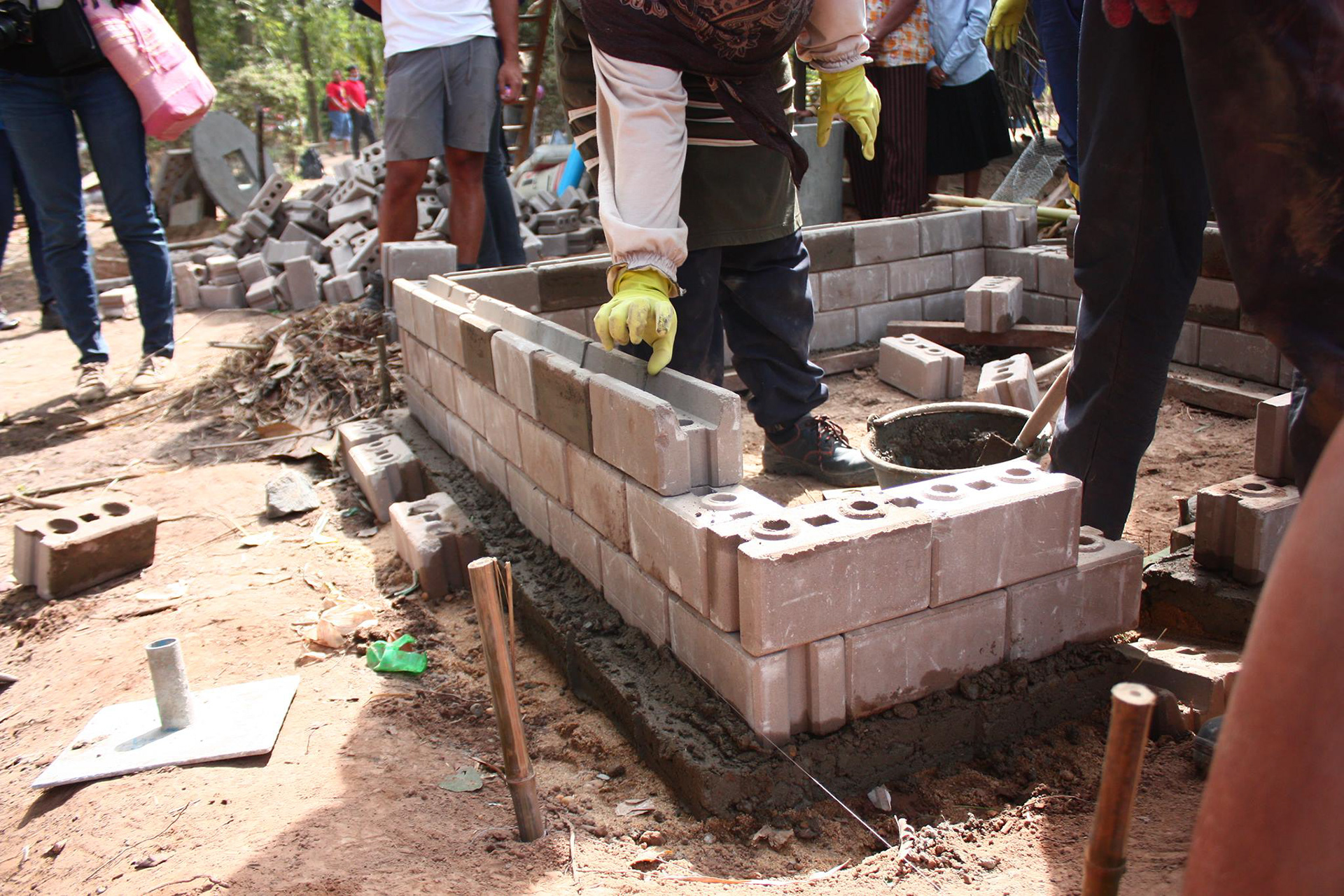
INTERLOCKING COMPRESSED BLOCKS
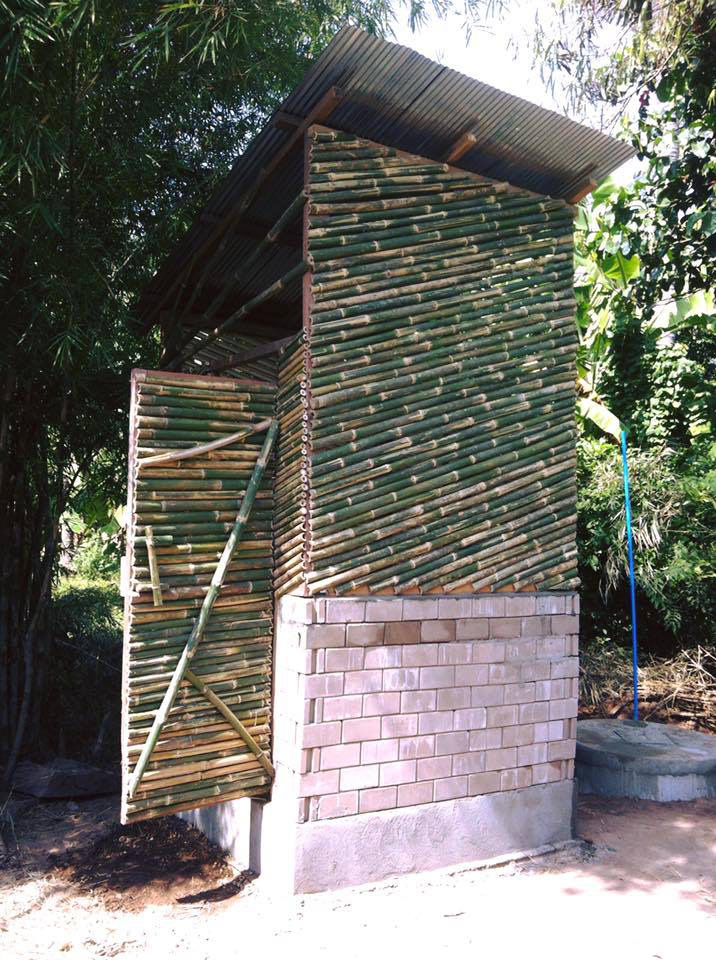
THE COMPLETED LATRINE
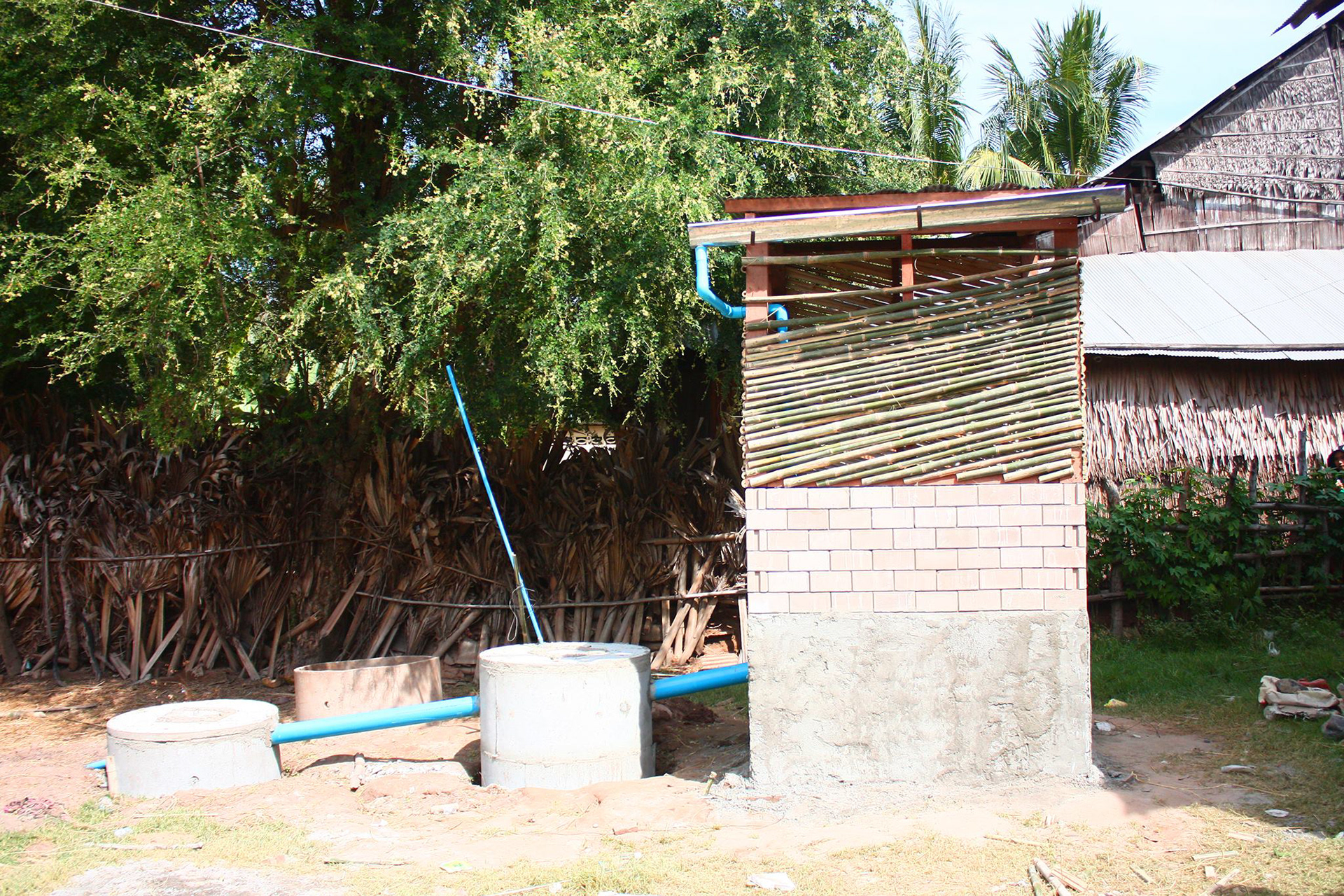
THE COMPLETED LATRINE WITH THE FILTRATION SYSTEM
The lack of a suitable sanitary system is one of the biggest problems in third world countries. In collaboration with a local organization that supports rural areas providing latrines and water collectors, and with the help of the government of Malaysia, Building Trust Cambodia designed and built 30 latrines in the community of Angkor Ban, Kampong Cham. The materials used in the construction were bamboo and interlocking compressed earth blocks; the treatment system uses a natural method patented by WetLands Work! It is very easy to build as it requires only RC pipes connected with PVC pipes and filled in with gravel for filtration.
