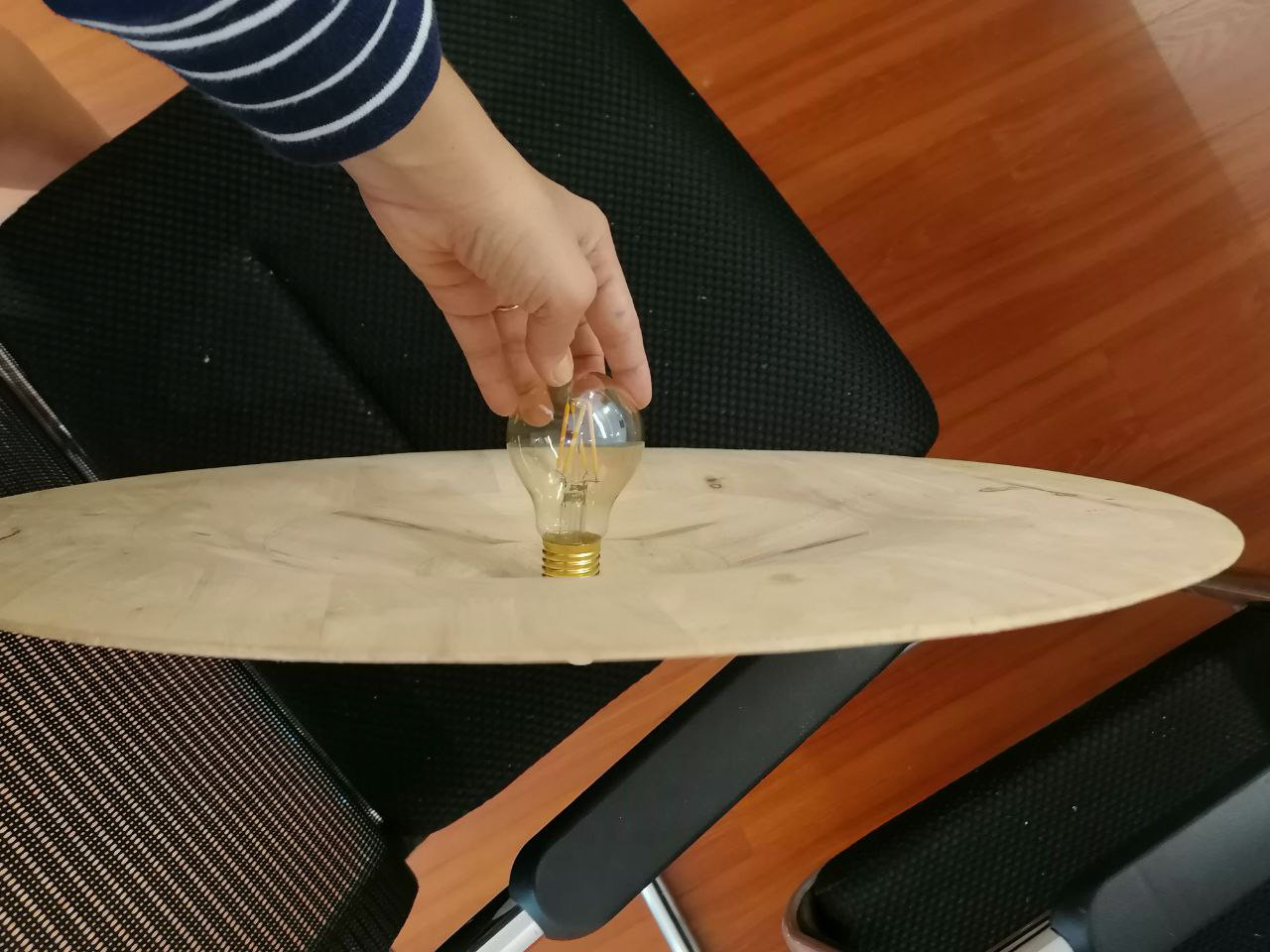IL VICOLO ITALIAN RESTAURANT
Status: Completed
Location: Phnom Penh, Cambodia
Year: 2022
Client: HMD Asia
Architects: Elettra Melani
Scope of Service: Concept design, Design development, Construction drawings, Consultants coordination, Construction supervision.
Location: Phnom Penh, Cambodia
Year: 2022
Client: HMD Asia
Architects: Elettra Melani
Scope of Service: Concept design, Design development, Construction drawings, Consultants coordination, Construction supervision.
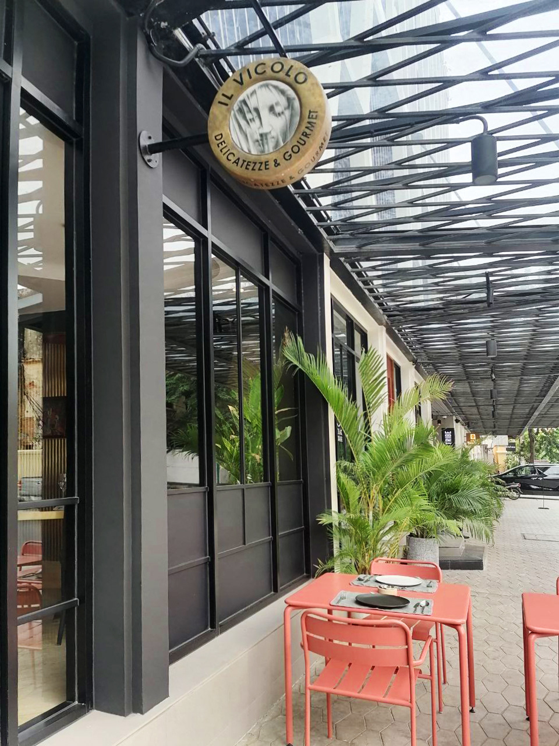
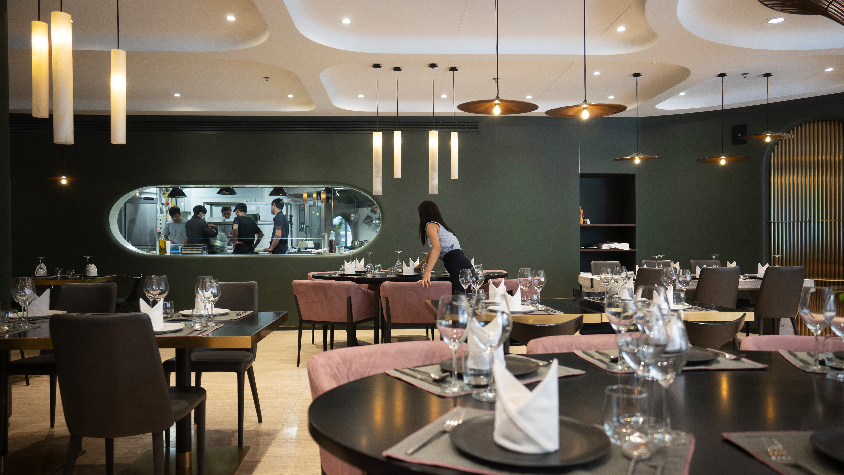
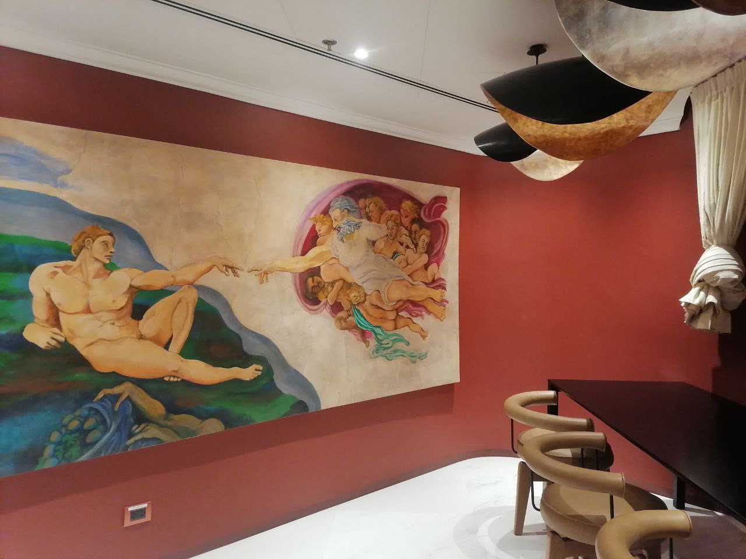
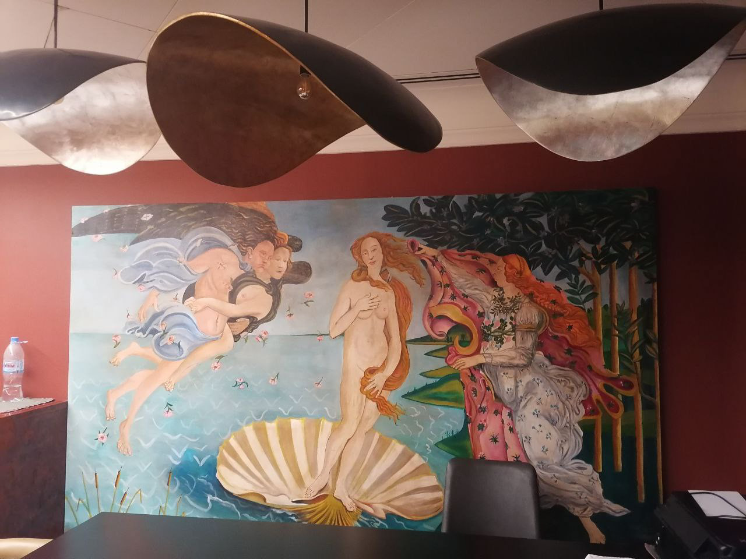
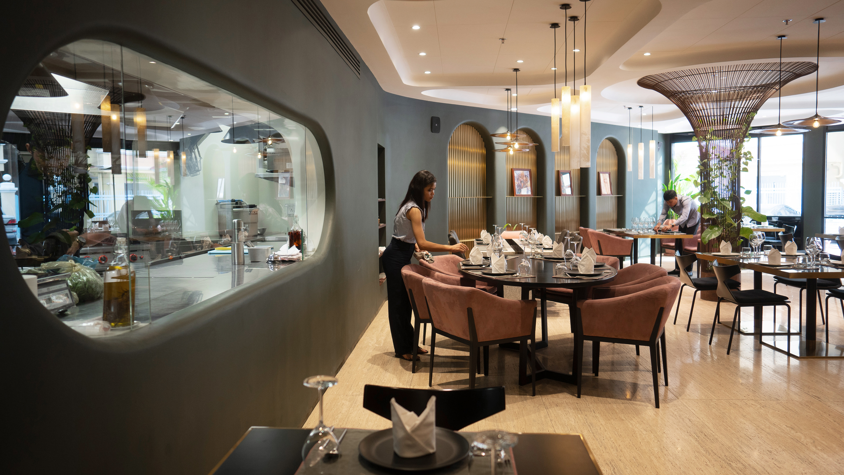

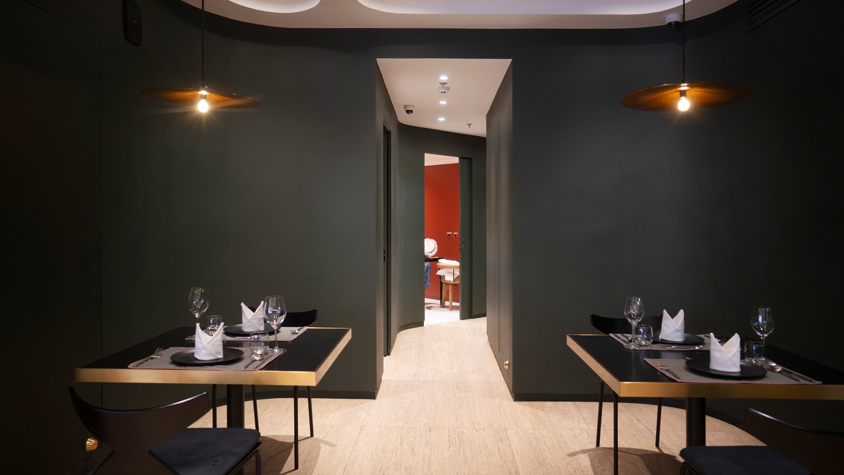
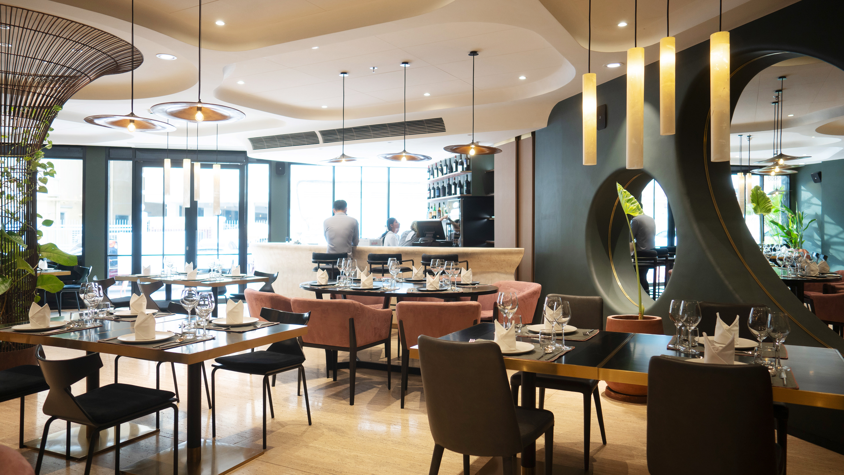
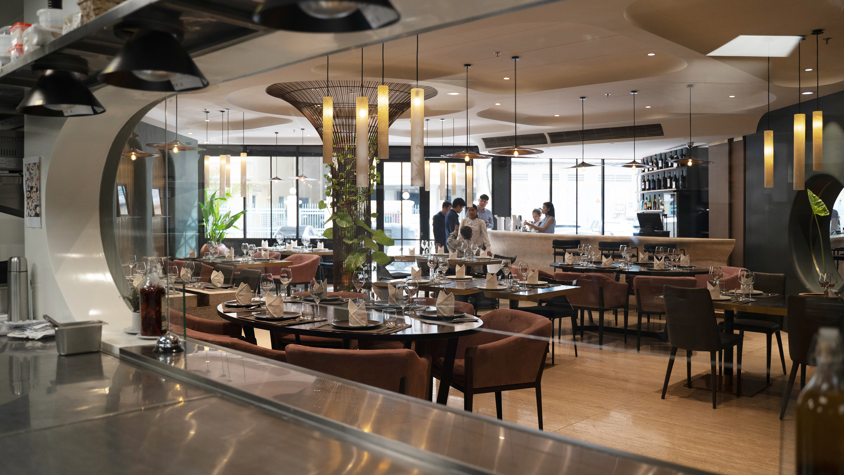
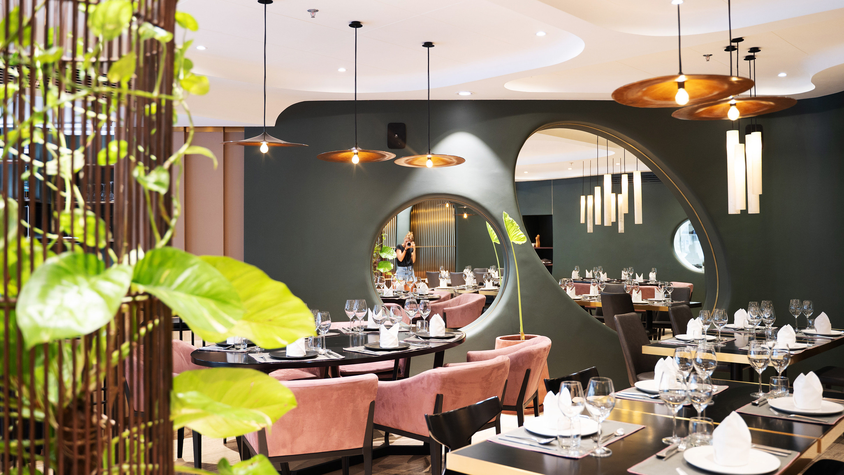
THE DESIGN PROCESS
''The aim was to create a gorgeous, breath-taking space that guarantees a memorable experience for all customers. The customers are the most important guiding factor of the design. Once we defined the target, we built the brand around their perception and customized the experience we wish for them to have and to recommend.''
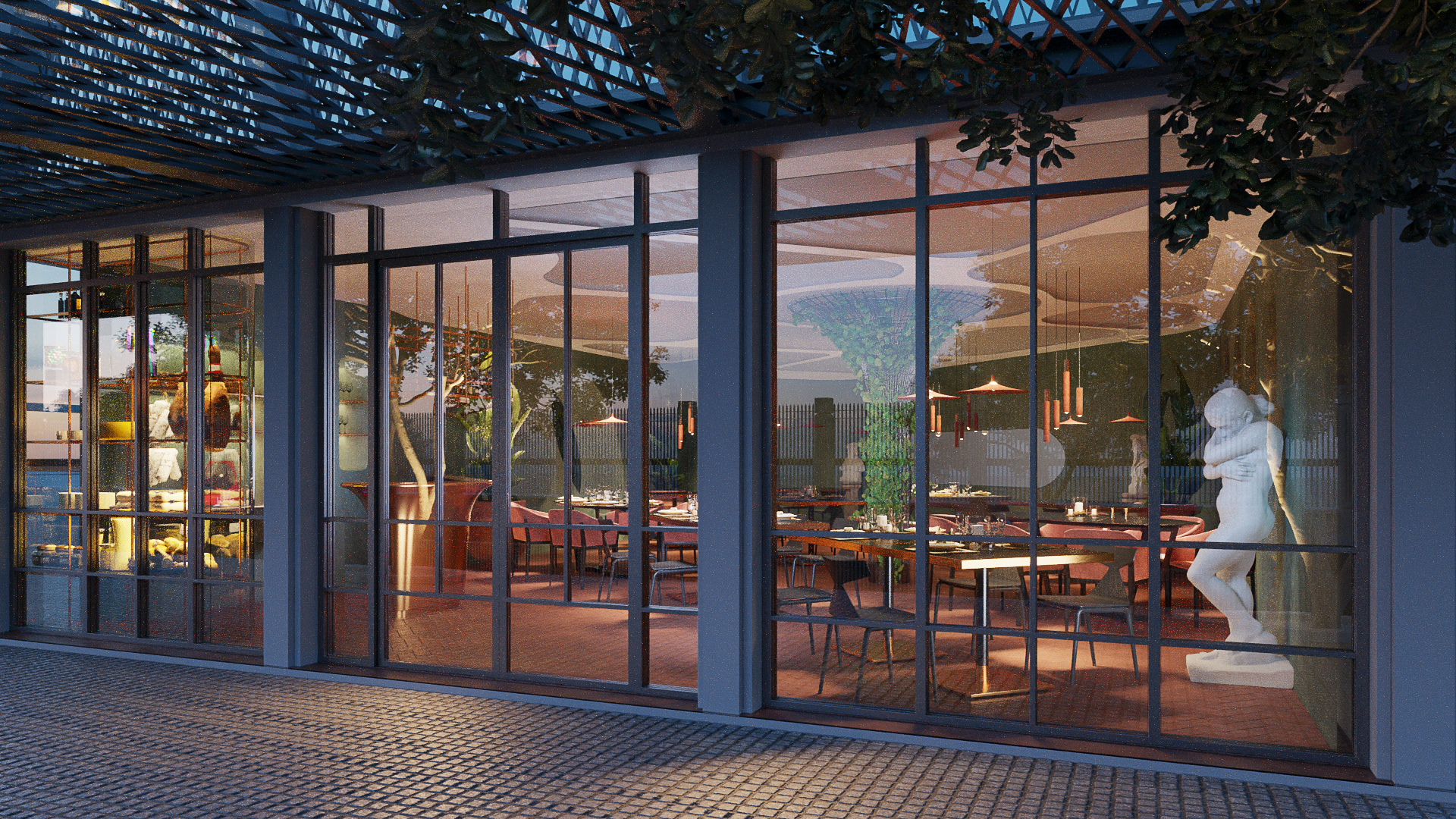
Render of the restaurant from the street
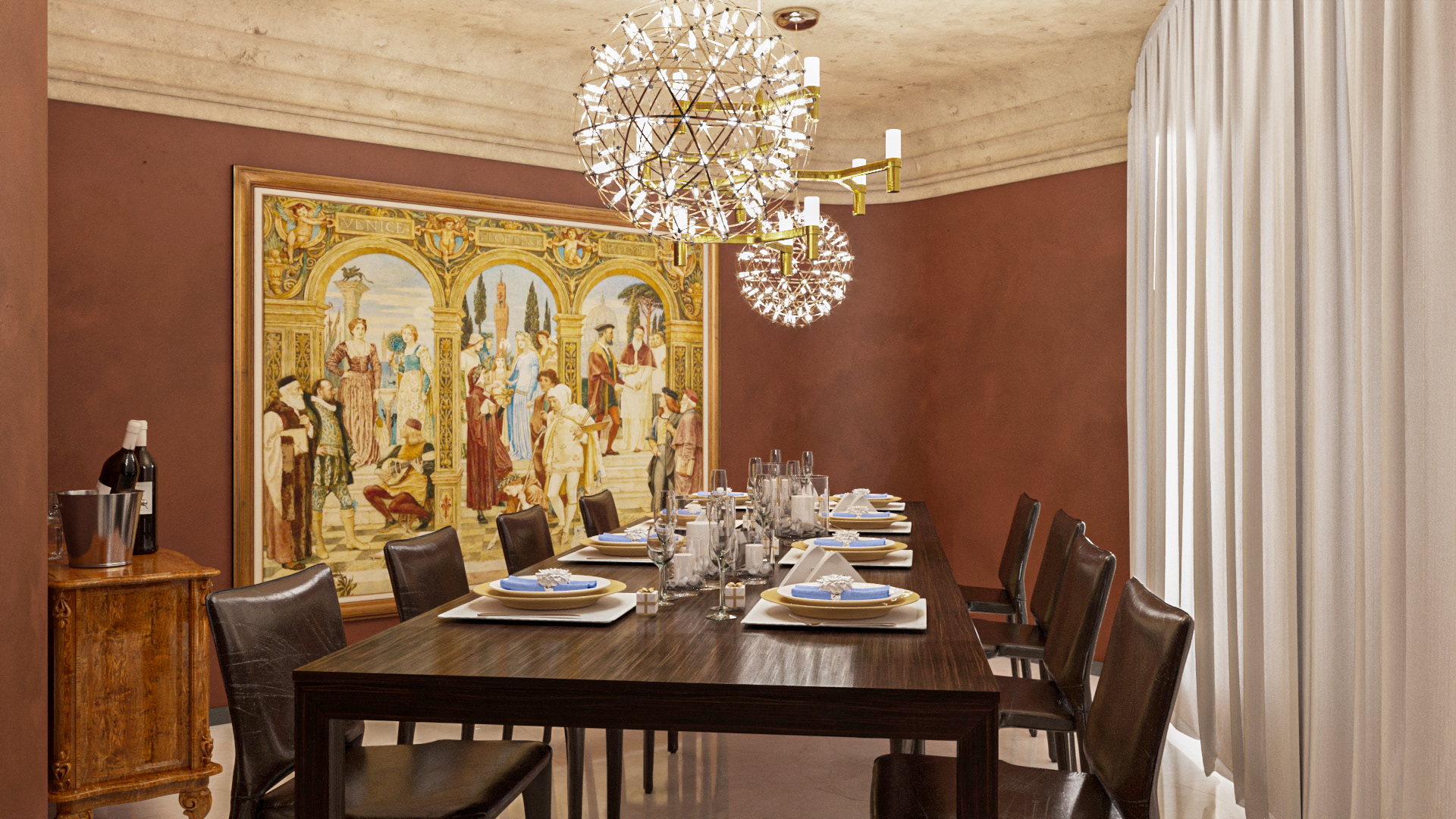
Render of the vip room
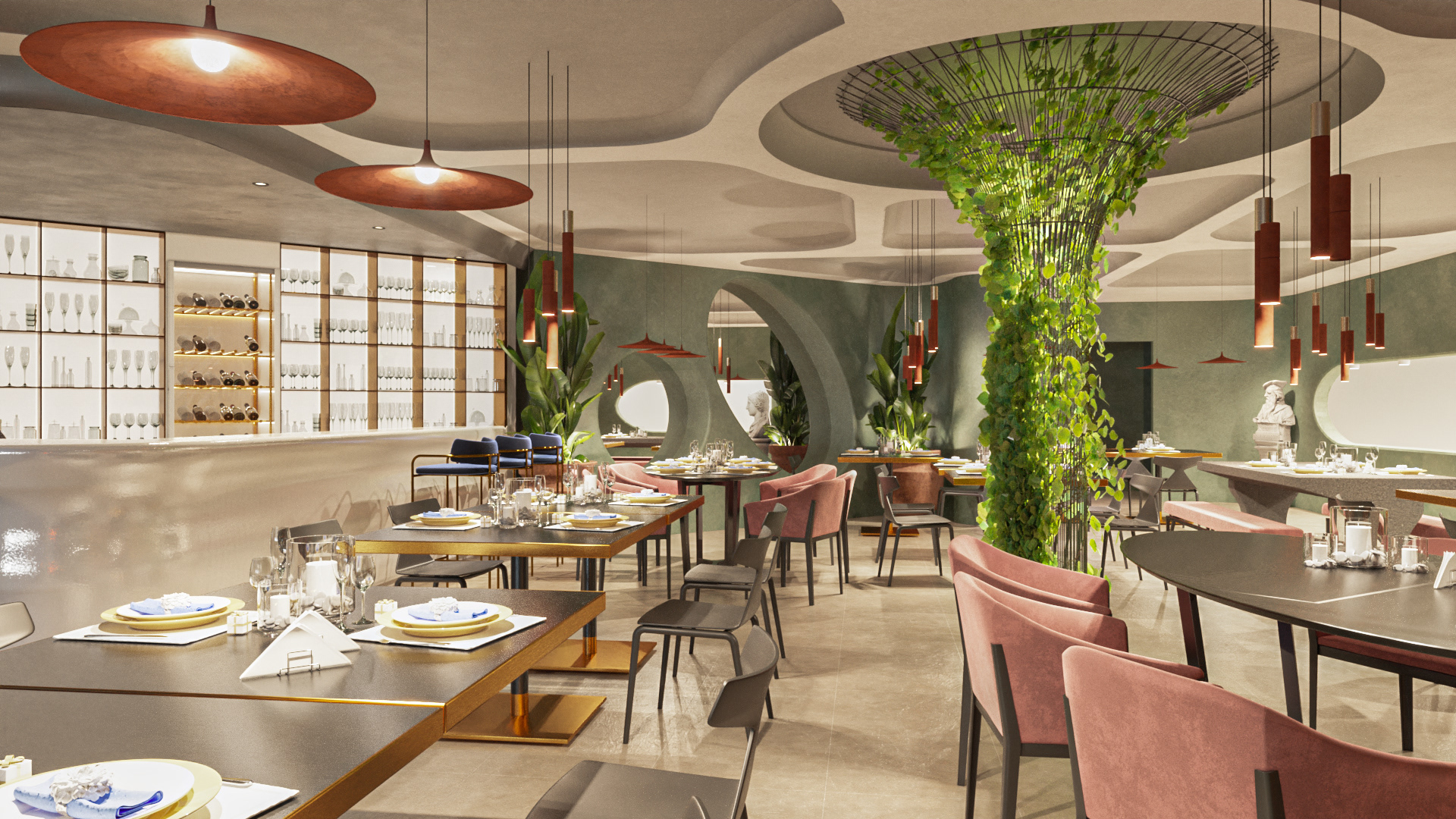
Render of the main dining room
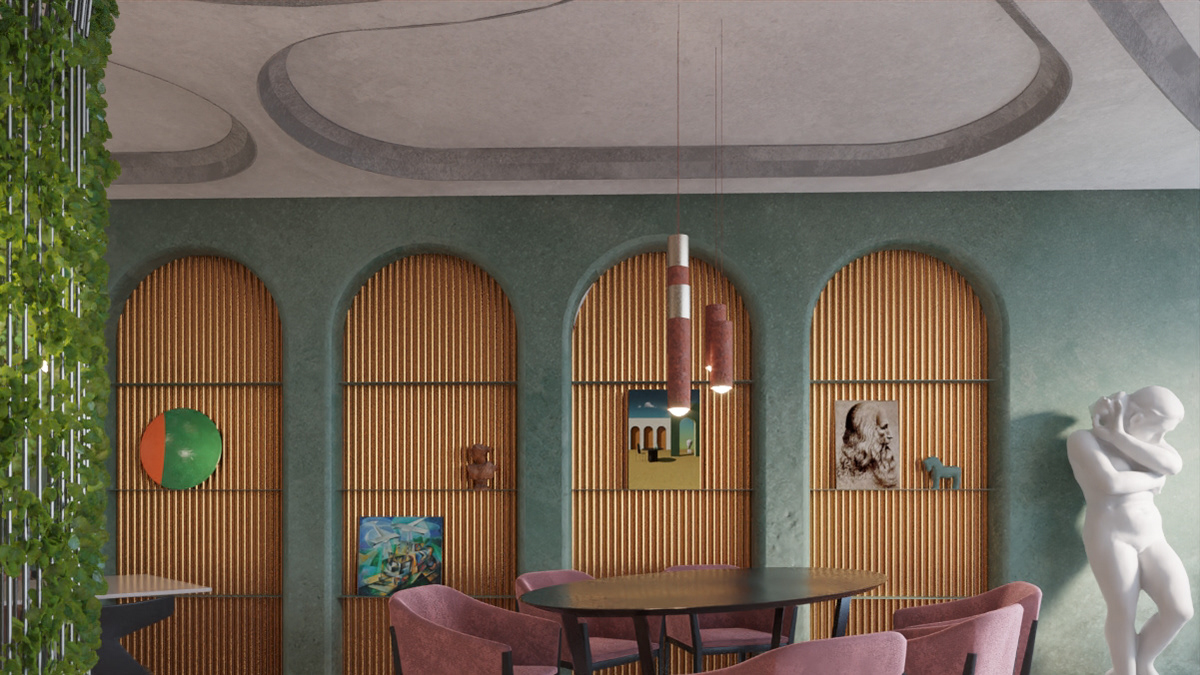
Render view of the golden arches
Detailed drawings of the steel trellis
This has been a very special project for me. As an Italian living in Asia I took on the project with serious intent on designing the best new Italian restaurant in the capital city, Phnom Penh.. A place that should be an icon of the Italian style for the local community and the expats in Phnom Penh, as specifically requested in the client's brief.
The site, an aseptic box, suggested the cladding of the cold concrete walls and columns with curvy gypsum panels, painted with a warm and foresty green. A playful patchwork of shapes and materials: arches, gold, ovals, mirrors, rusted metal, marble statues; the intent was to revoke the classic design with fun and irony.
THE CONSTRUCTION
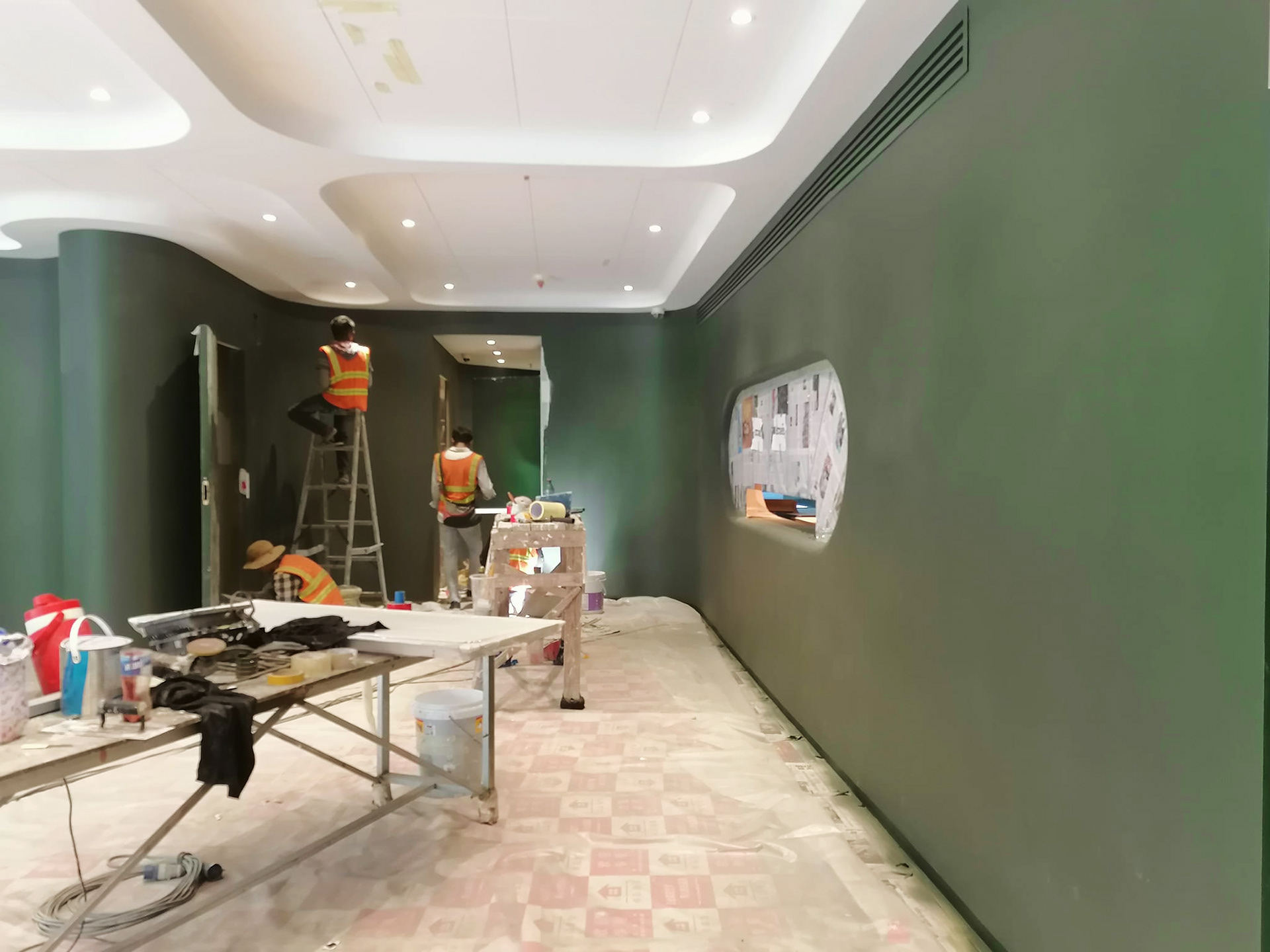
The corridor to the VIP rooms
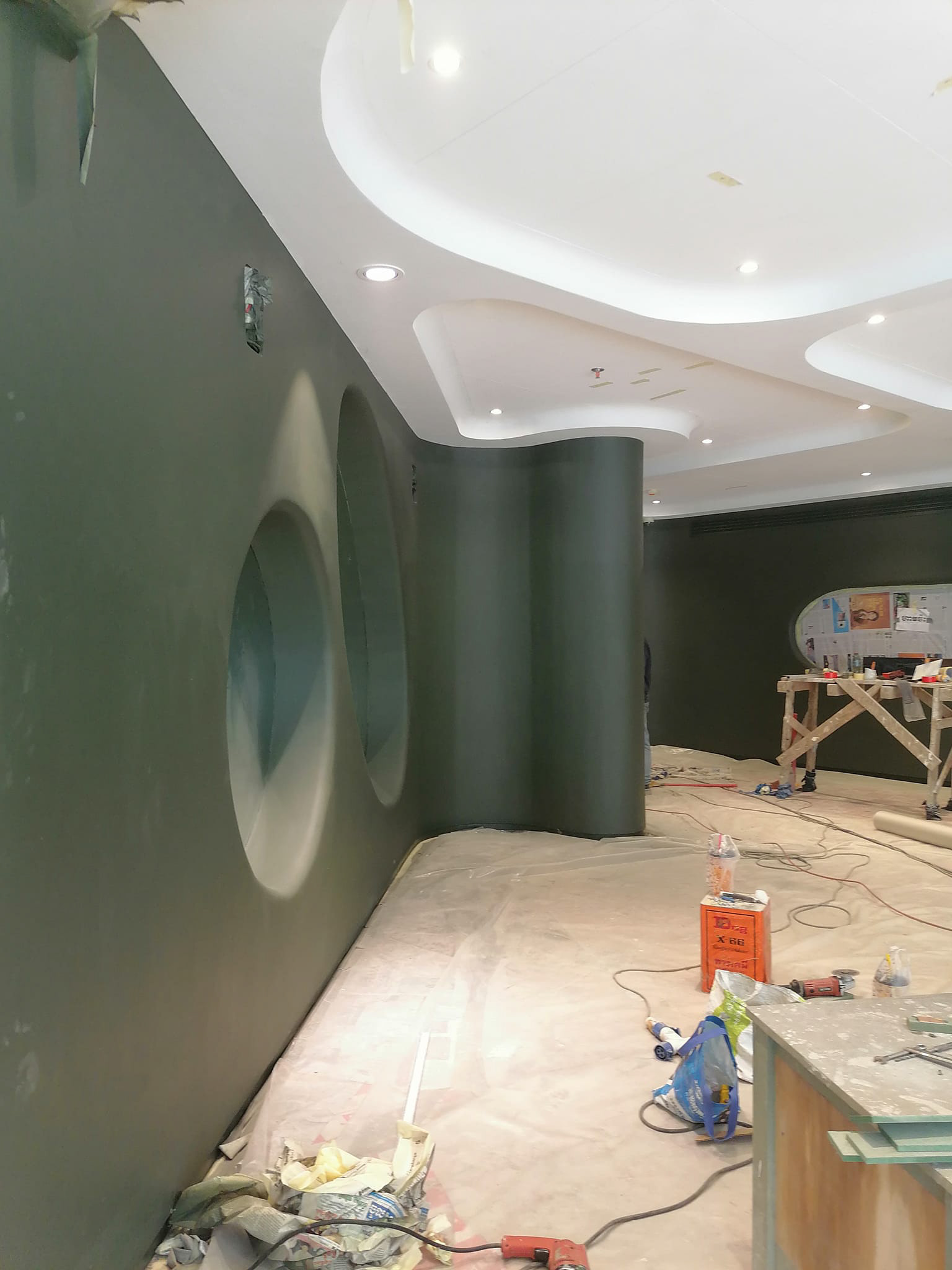
The mirror wall
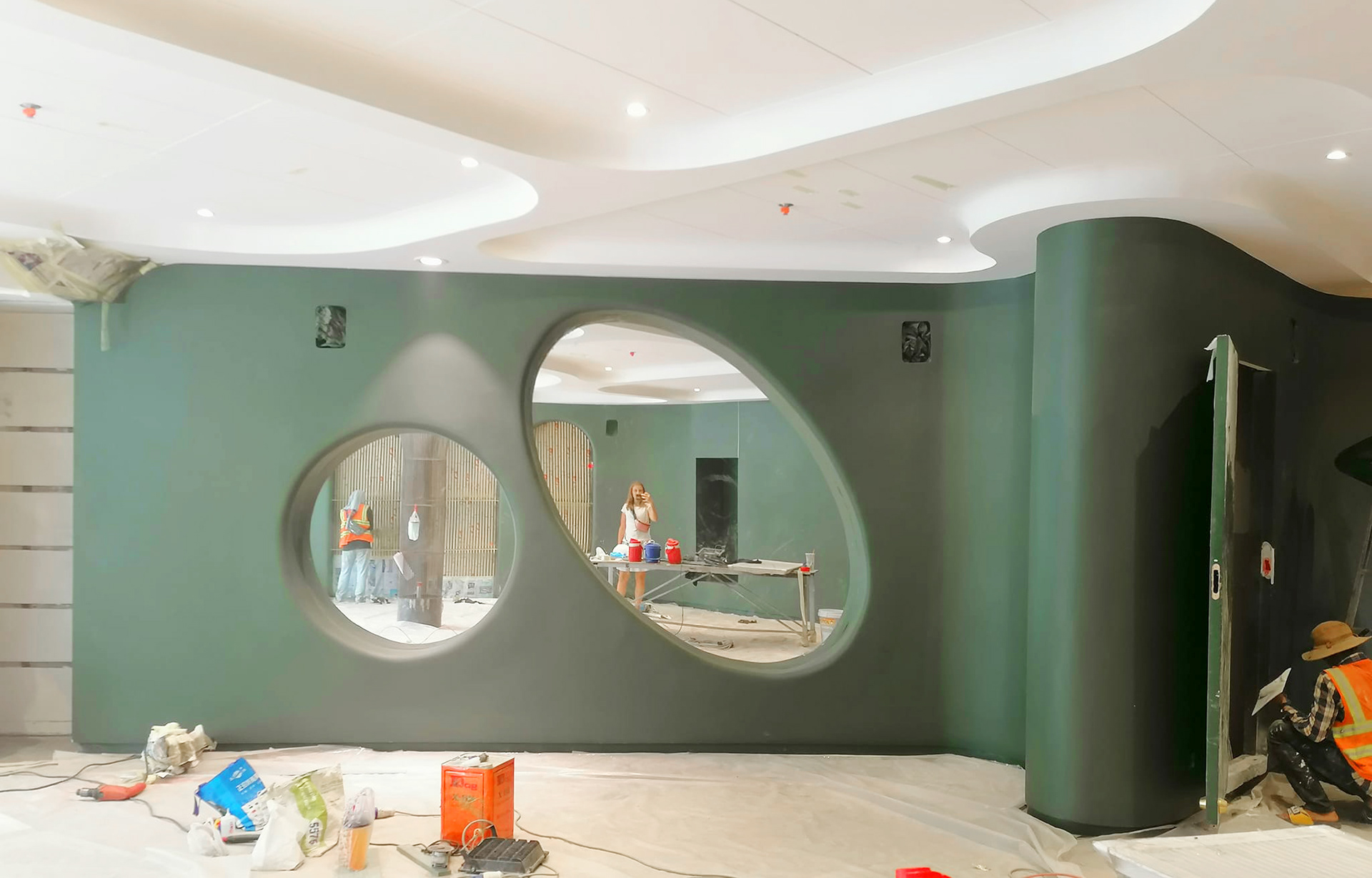
The mirror wall
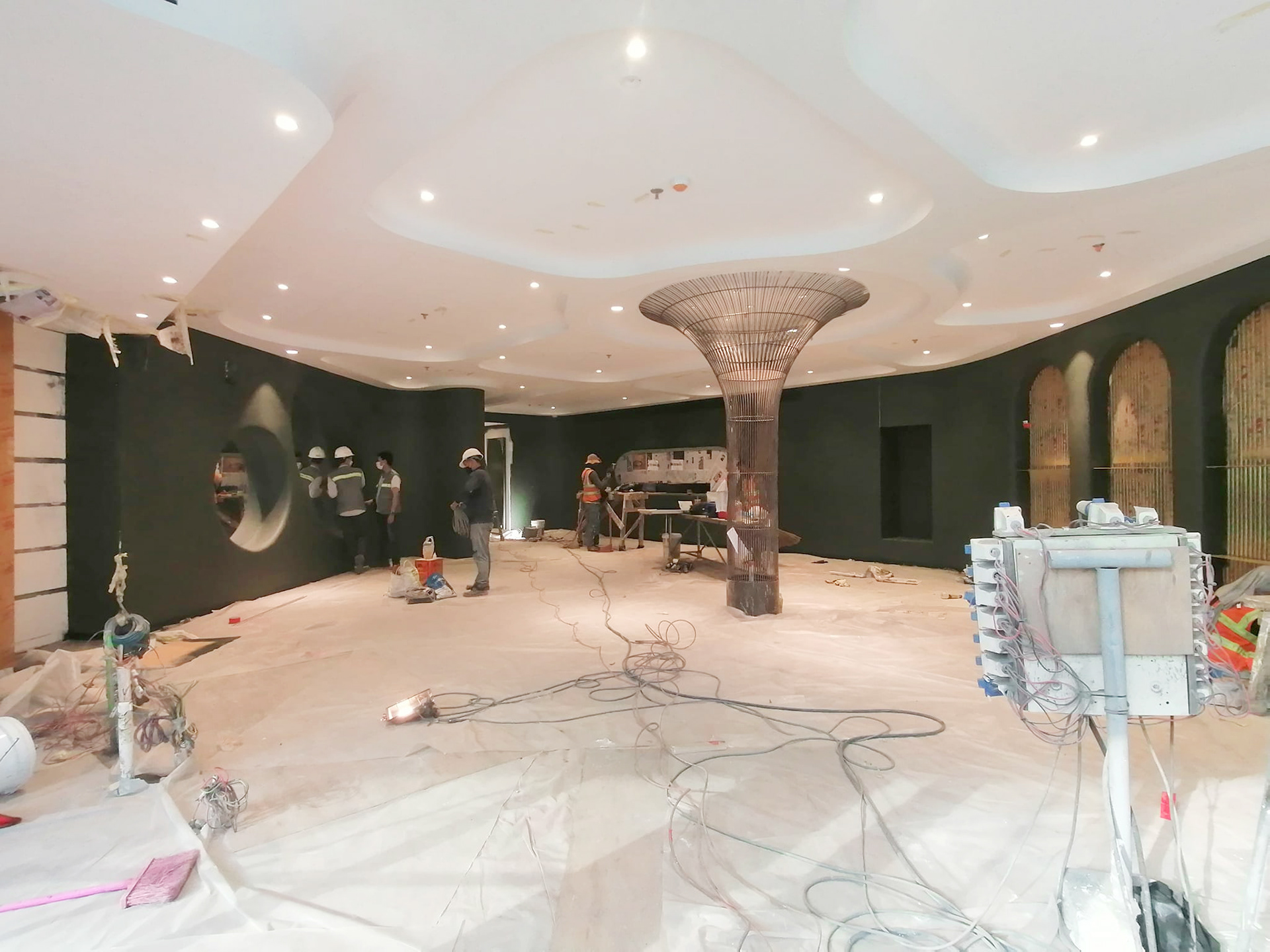
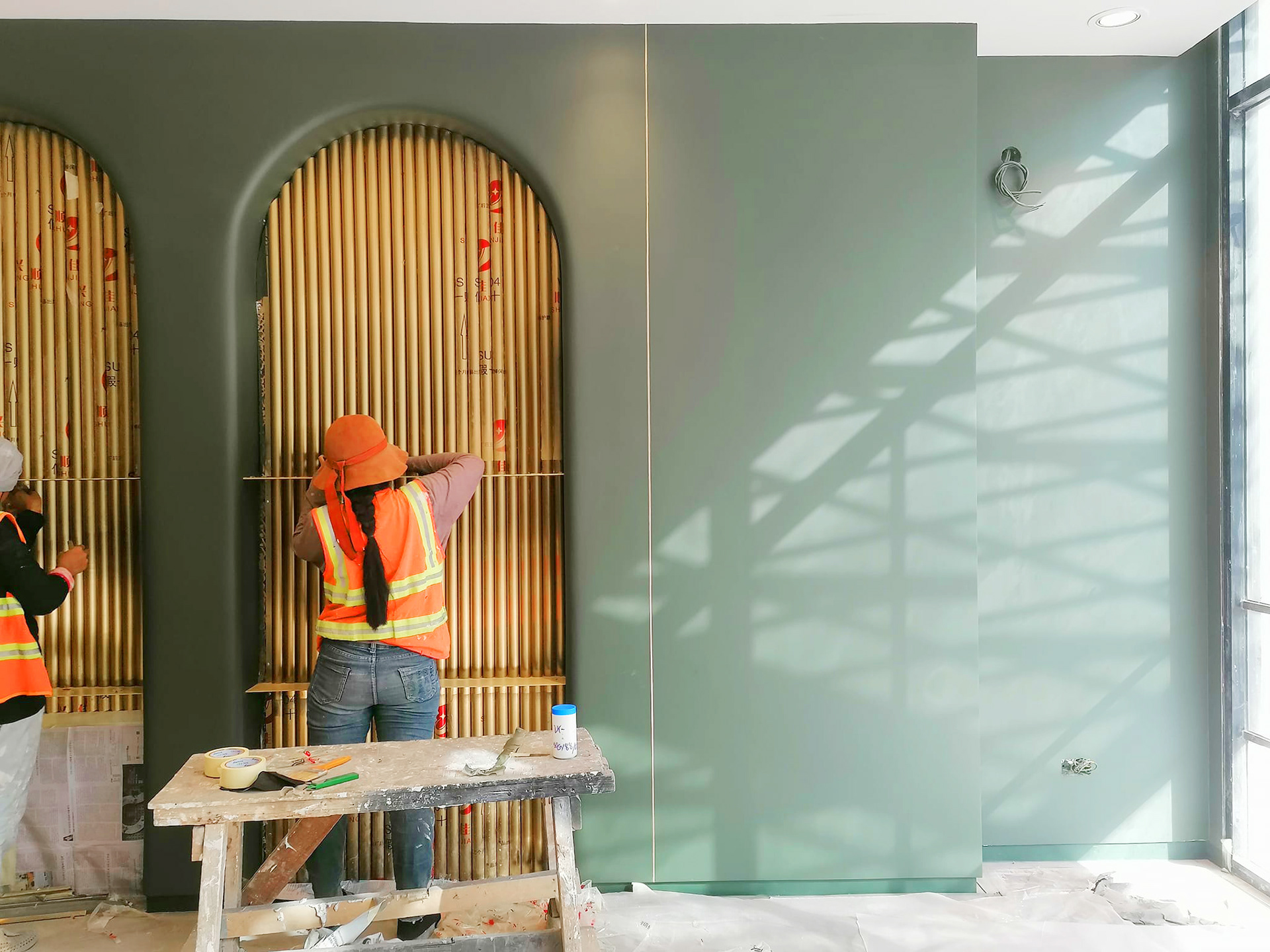
Every item in the restaurant has been customized. Materials were carefully selected, and all the best artisans in the country were involved. Artisan Angkor for the statues and painting, Khmer ceramic for the green tiles, Eric Stocker for the bar counter in silver sheets and the decorative lights in lacquer, Viroth artisans for the furniture.
I have personally learnt and come to understand the amount of work that is hidden behind every element that we see around us, especially if those elements have been carefully created with skill and passion.
PROJECT GALLERY
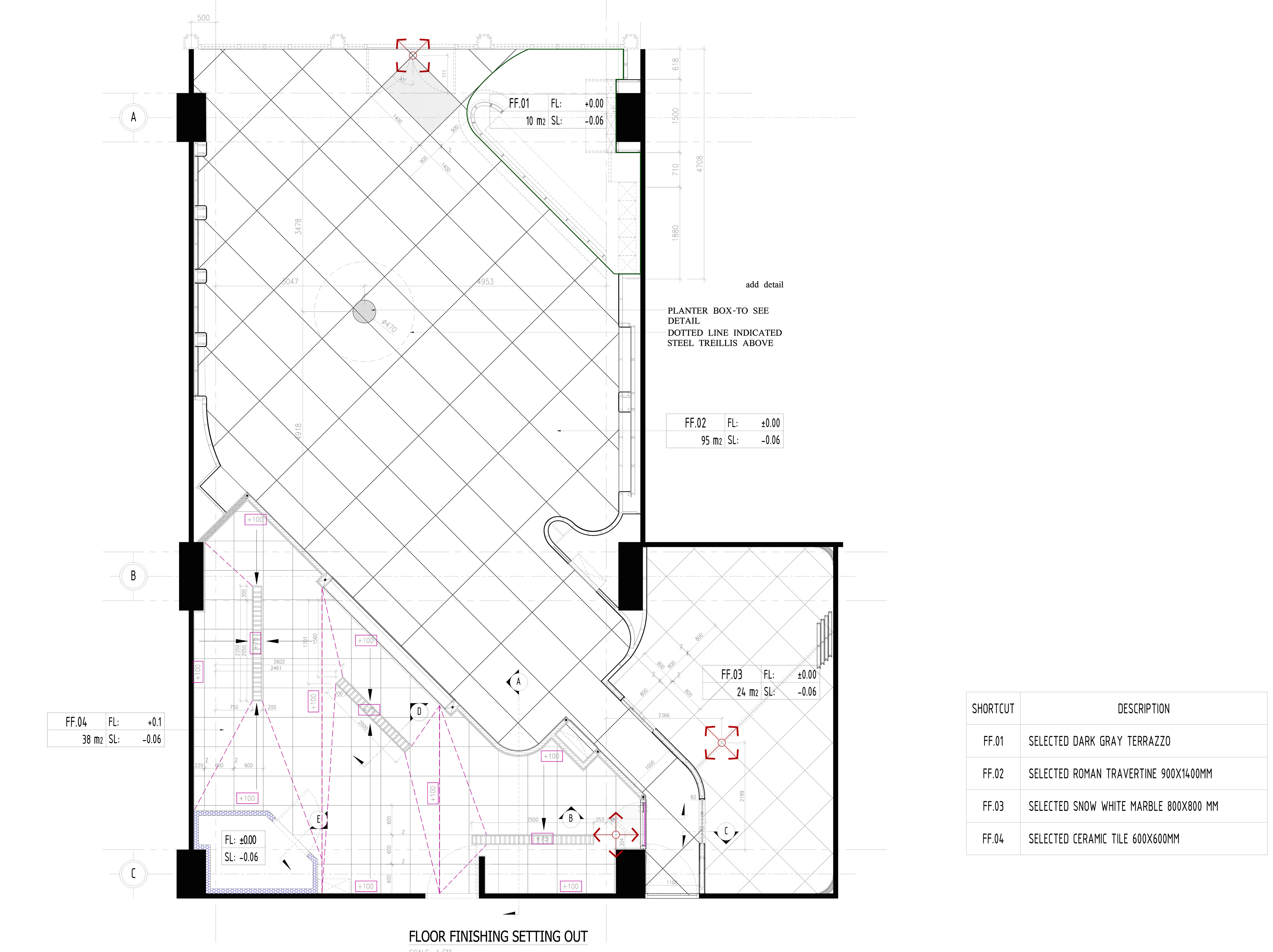
Restaurant floor plan
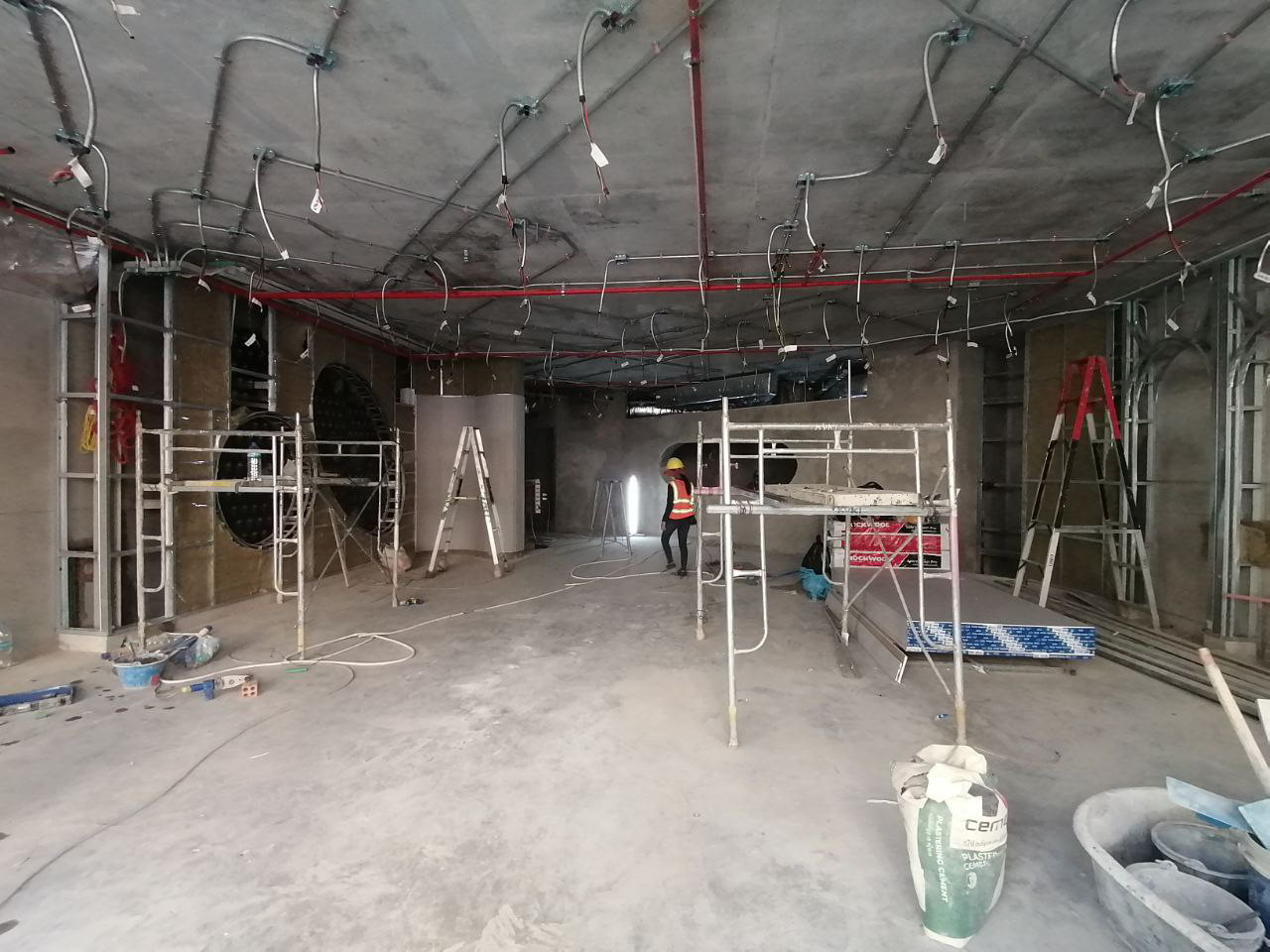
First fix MEP installation
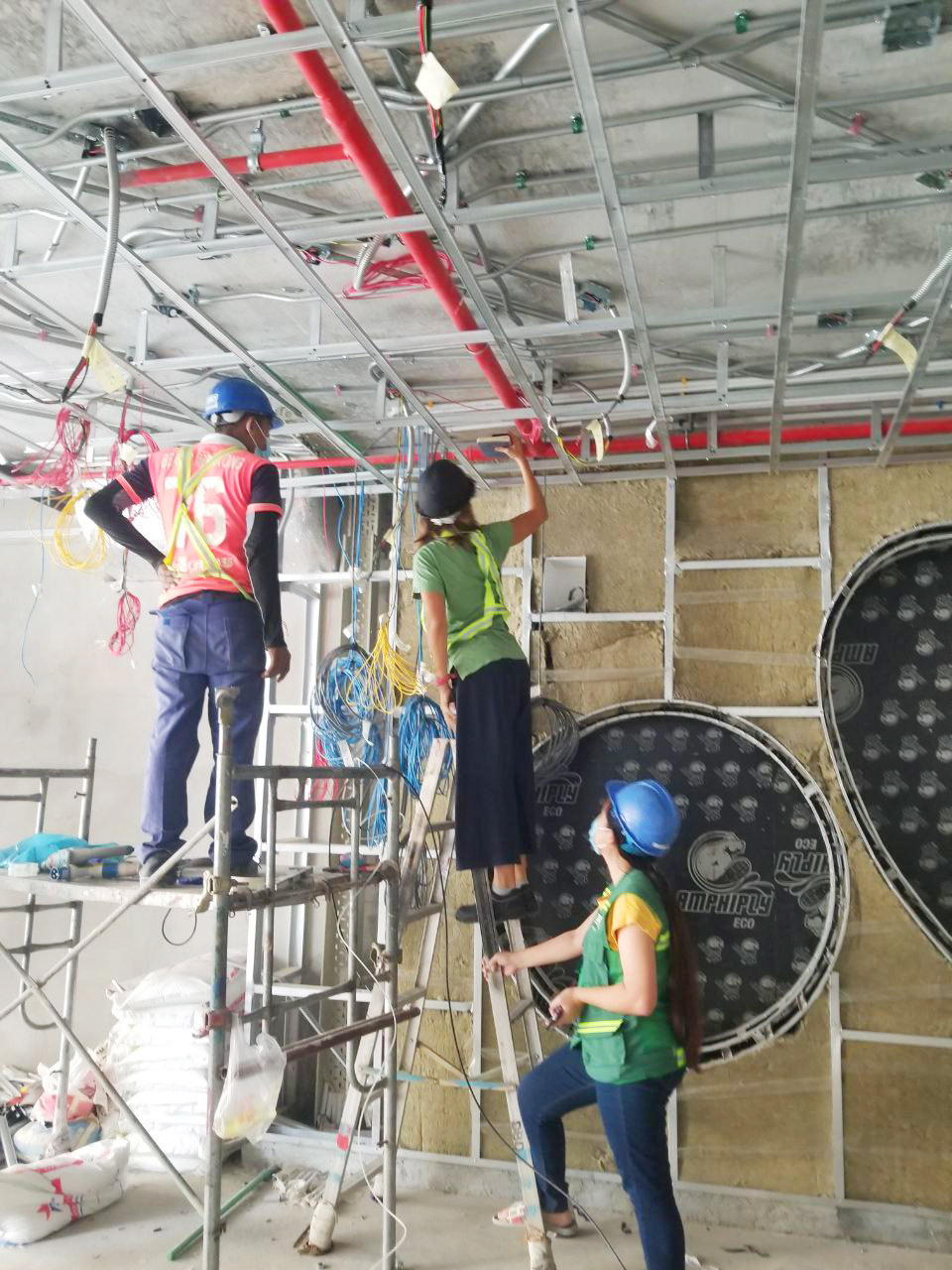
First fix MEP installation inspection
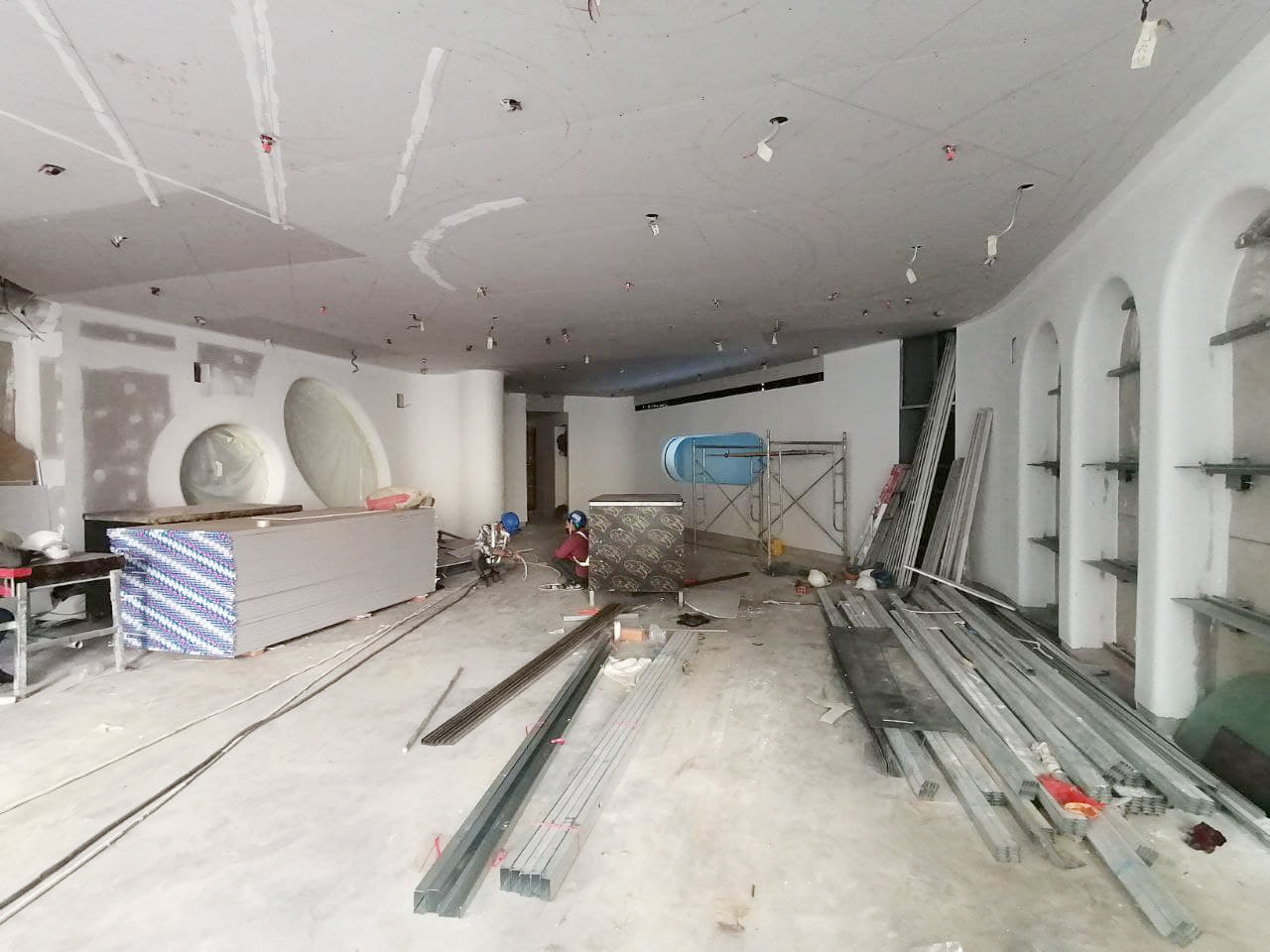
The gypsum walls are ready for paint
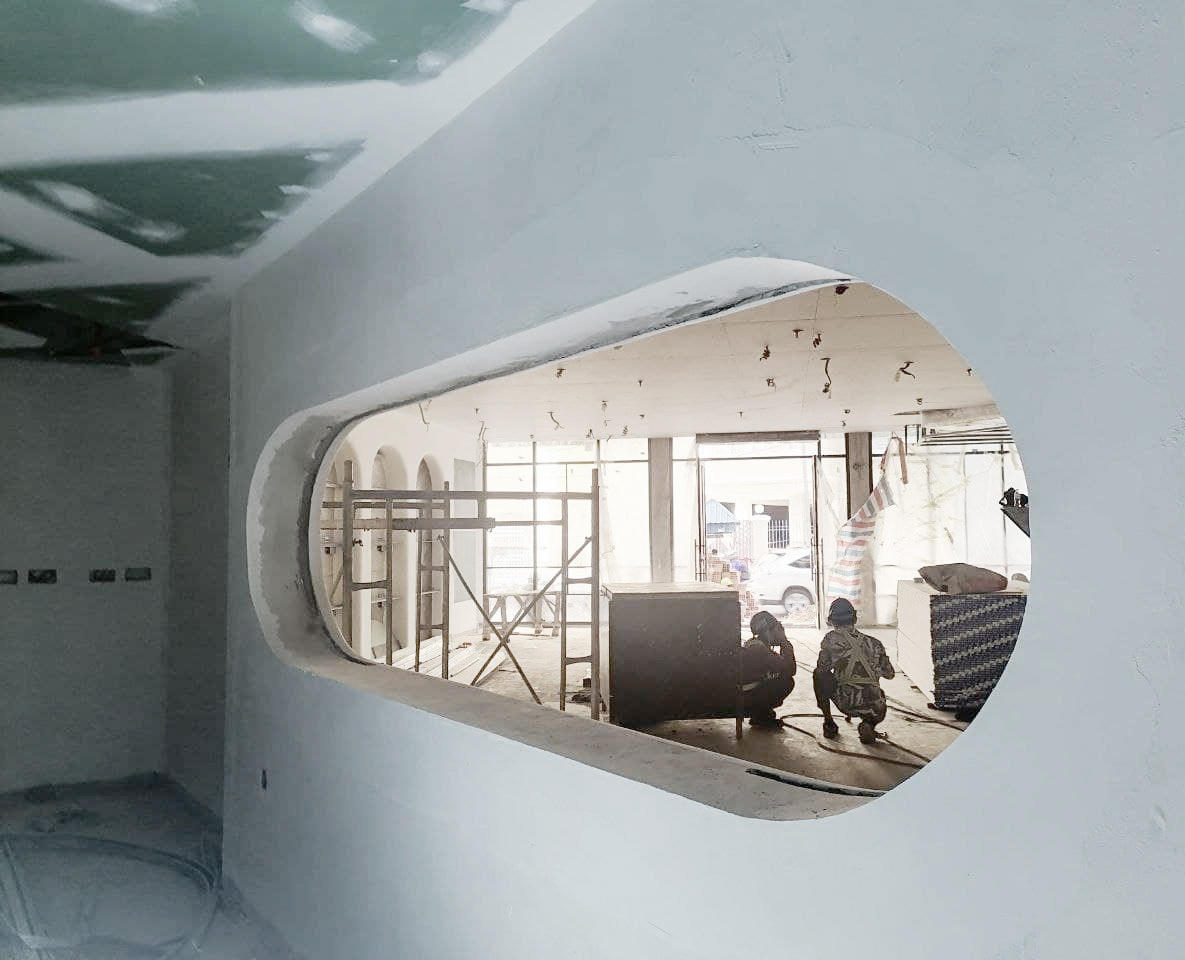
The kitchen window
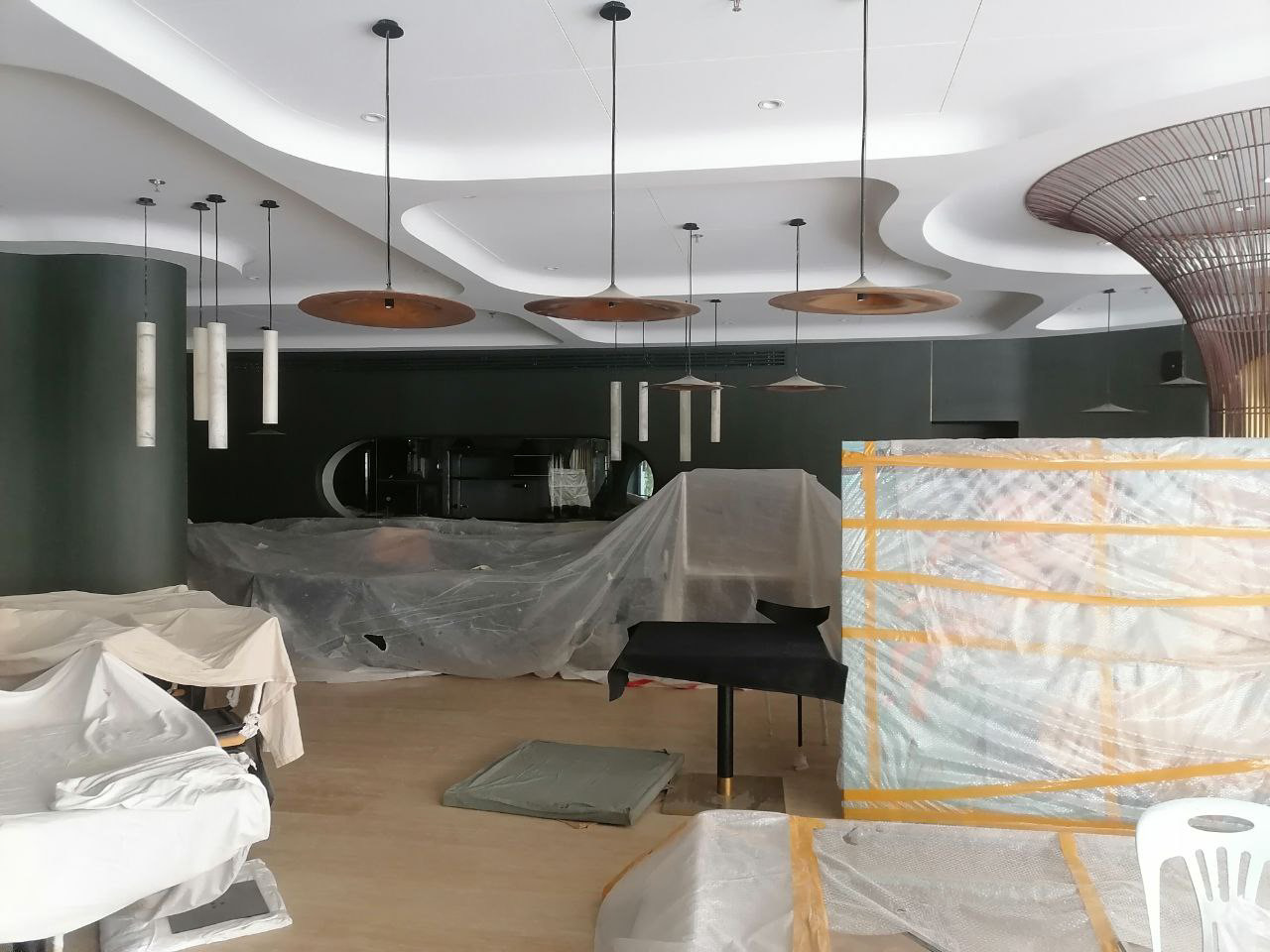
The pendant lights are up
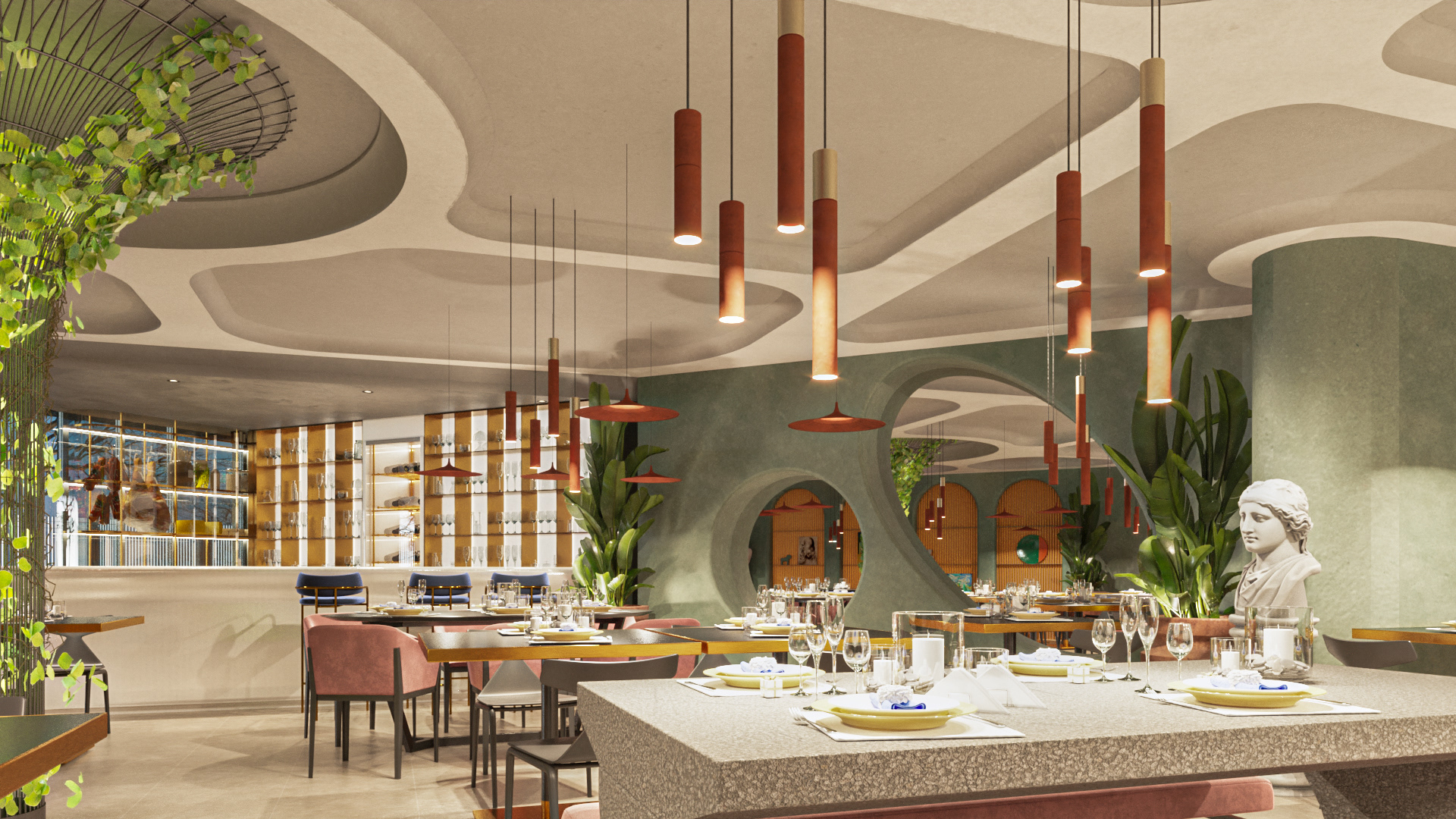
Render of the main dining
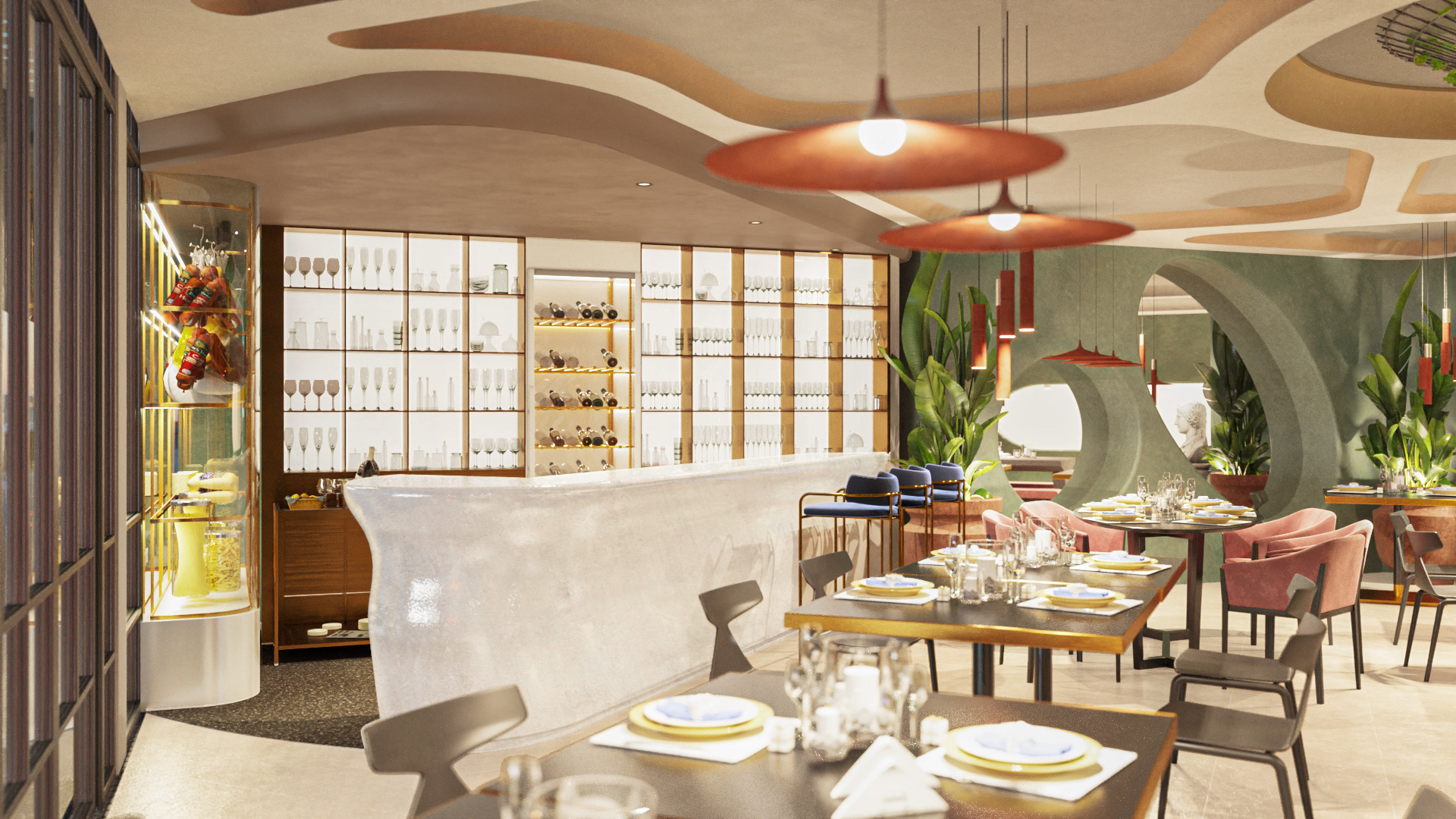
Render of the bar corner
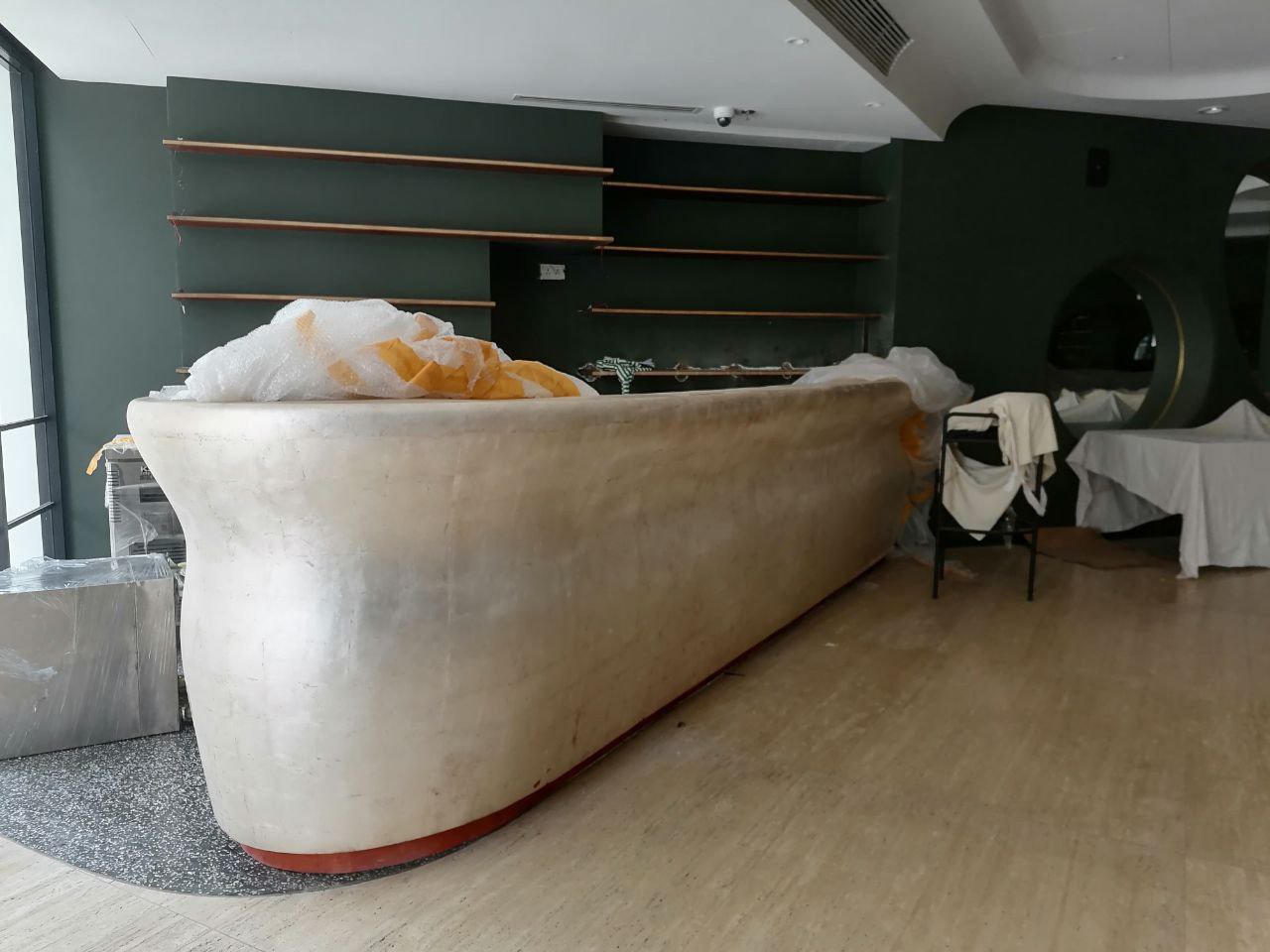
The bar counter: fiberglass with silver sheets cladding
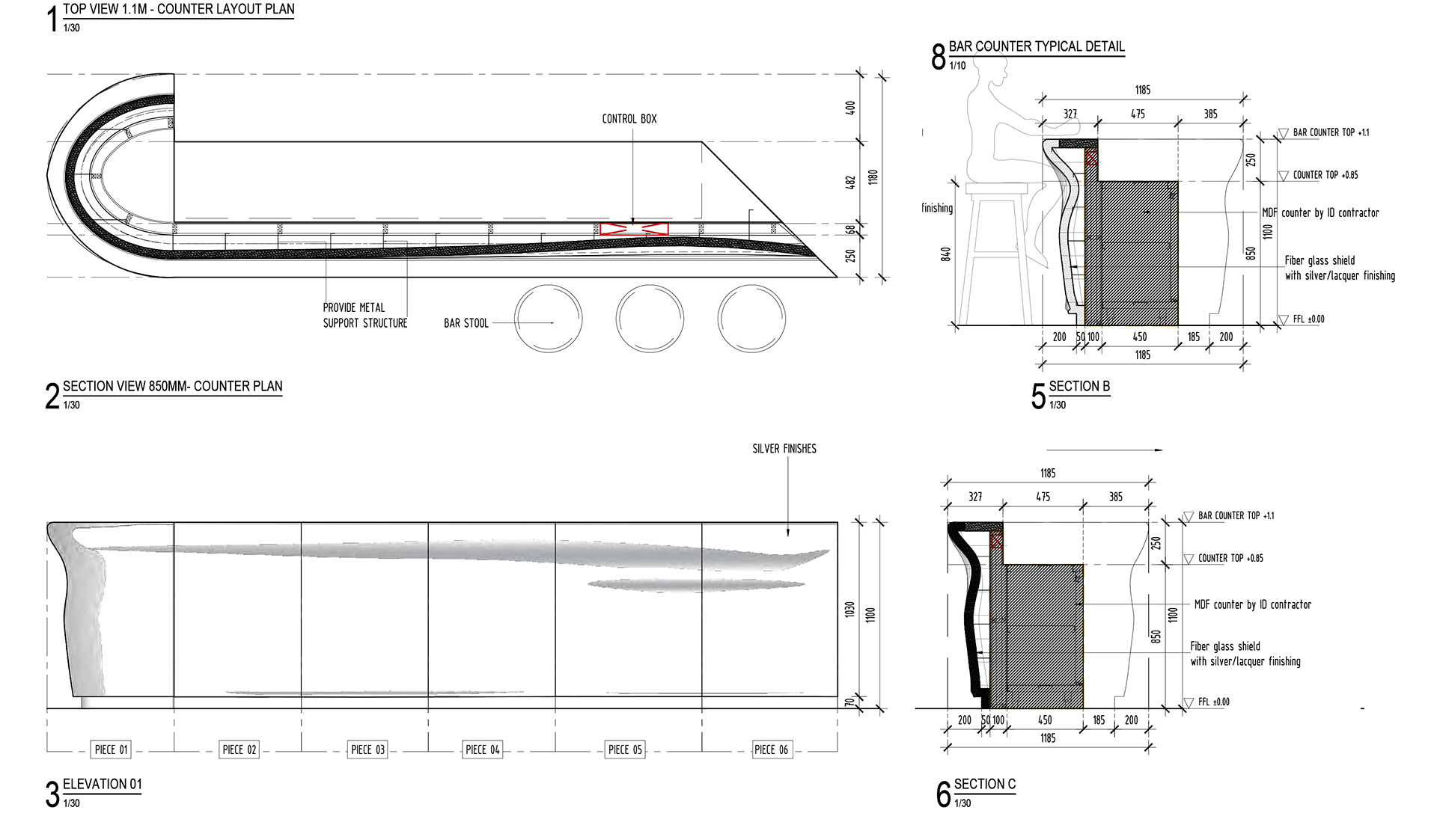
Detailed drawings of the bar counter

Detail drawing of the central planter

Section

3D printed model of the bar counter
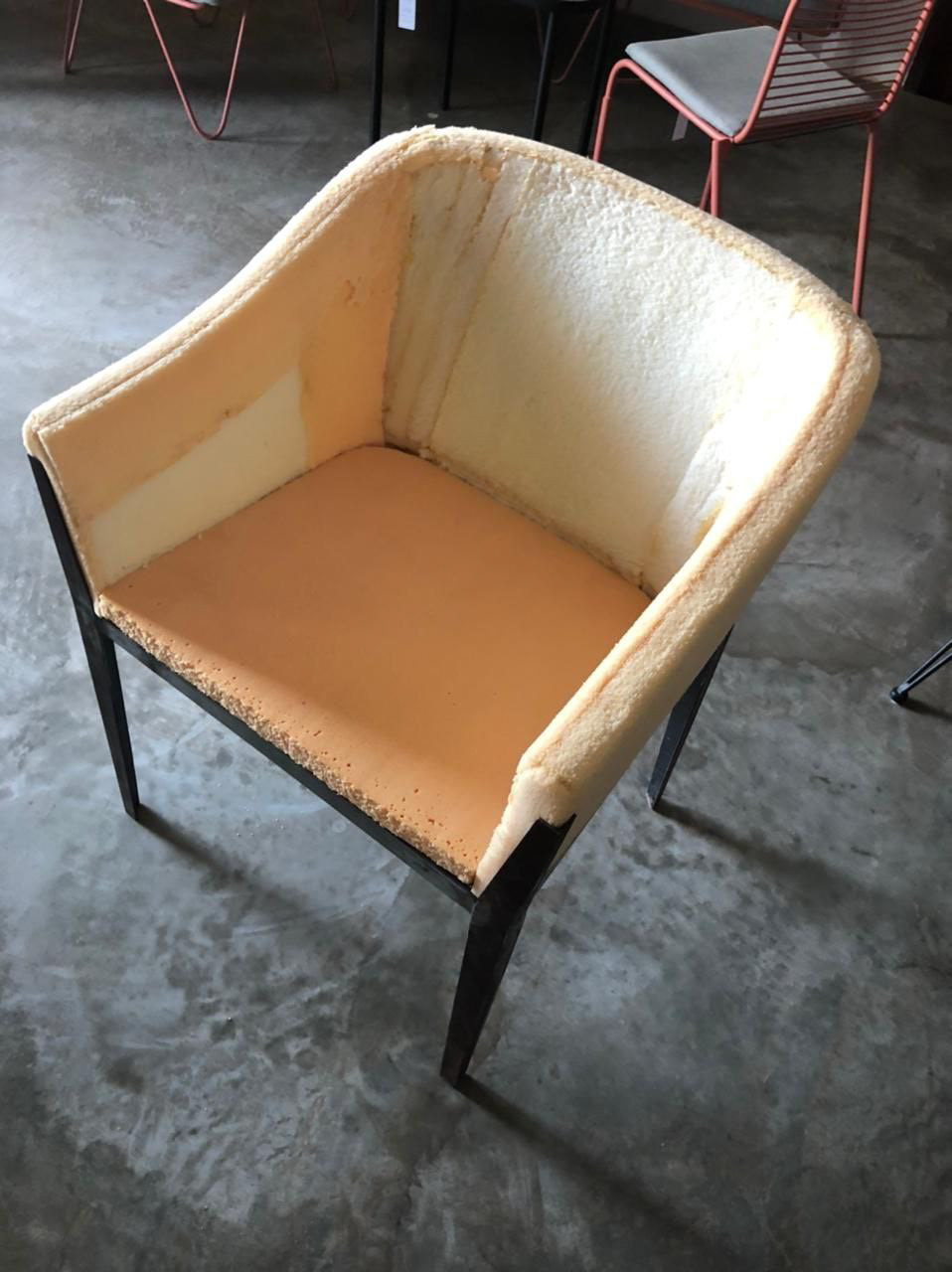
Prototype of one of the chairs
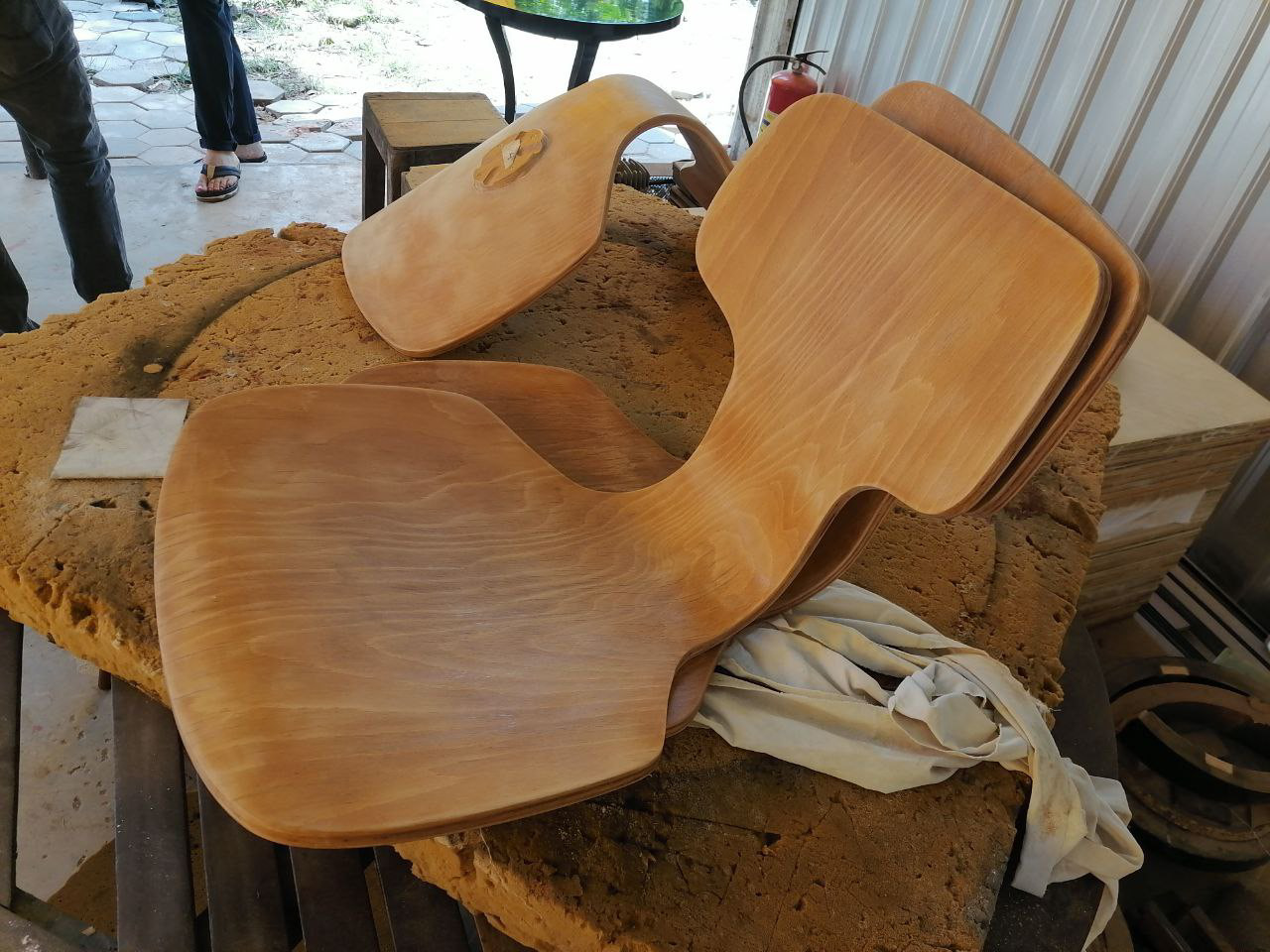
Plywood component of one of the chairs
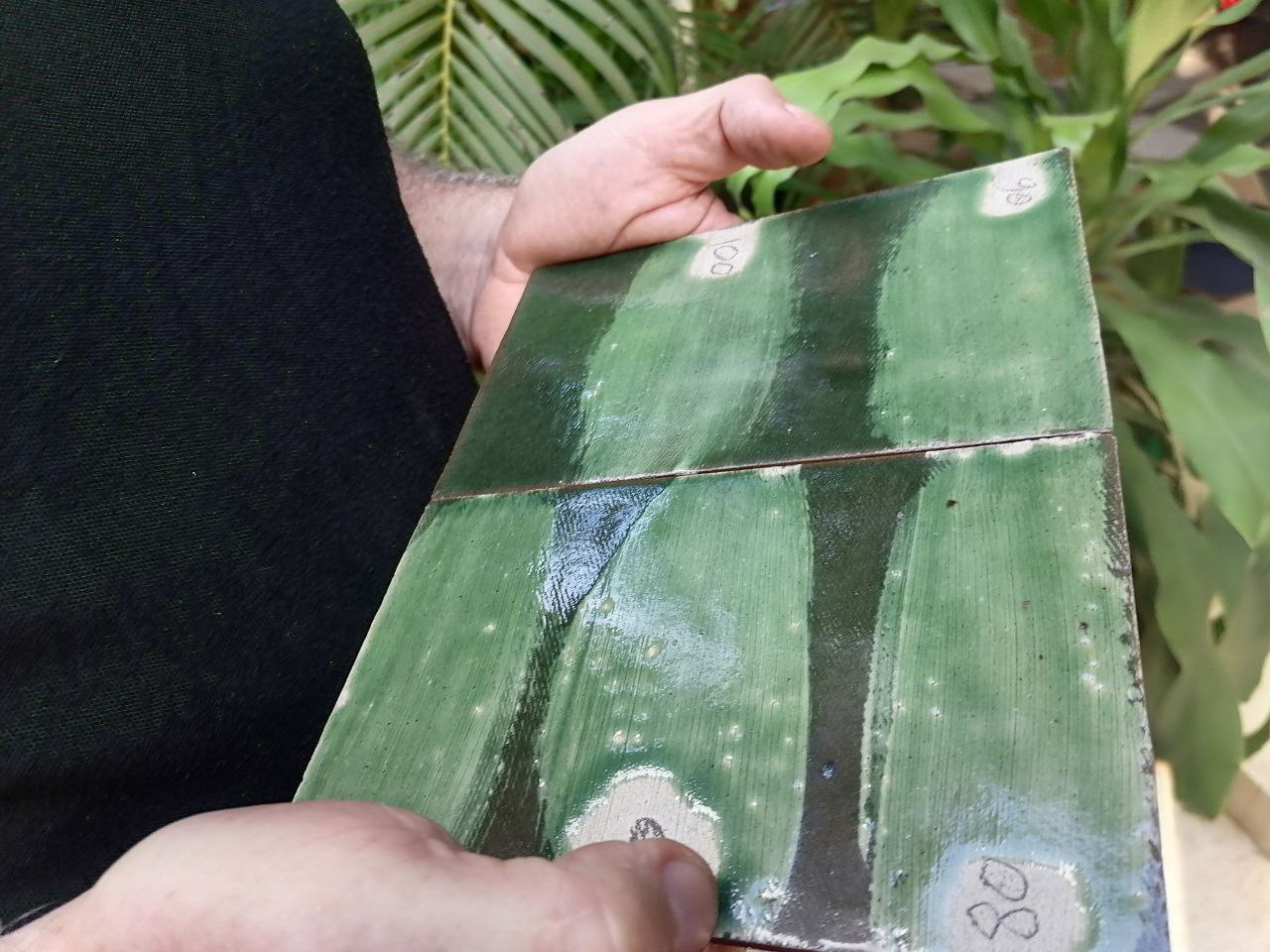
Sample of ceramic tiles
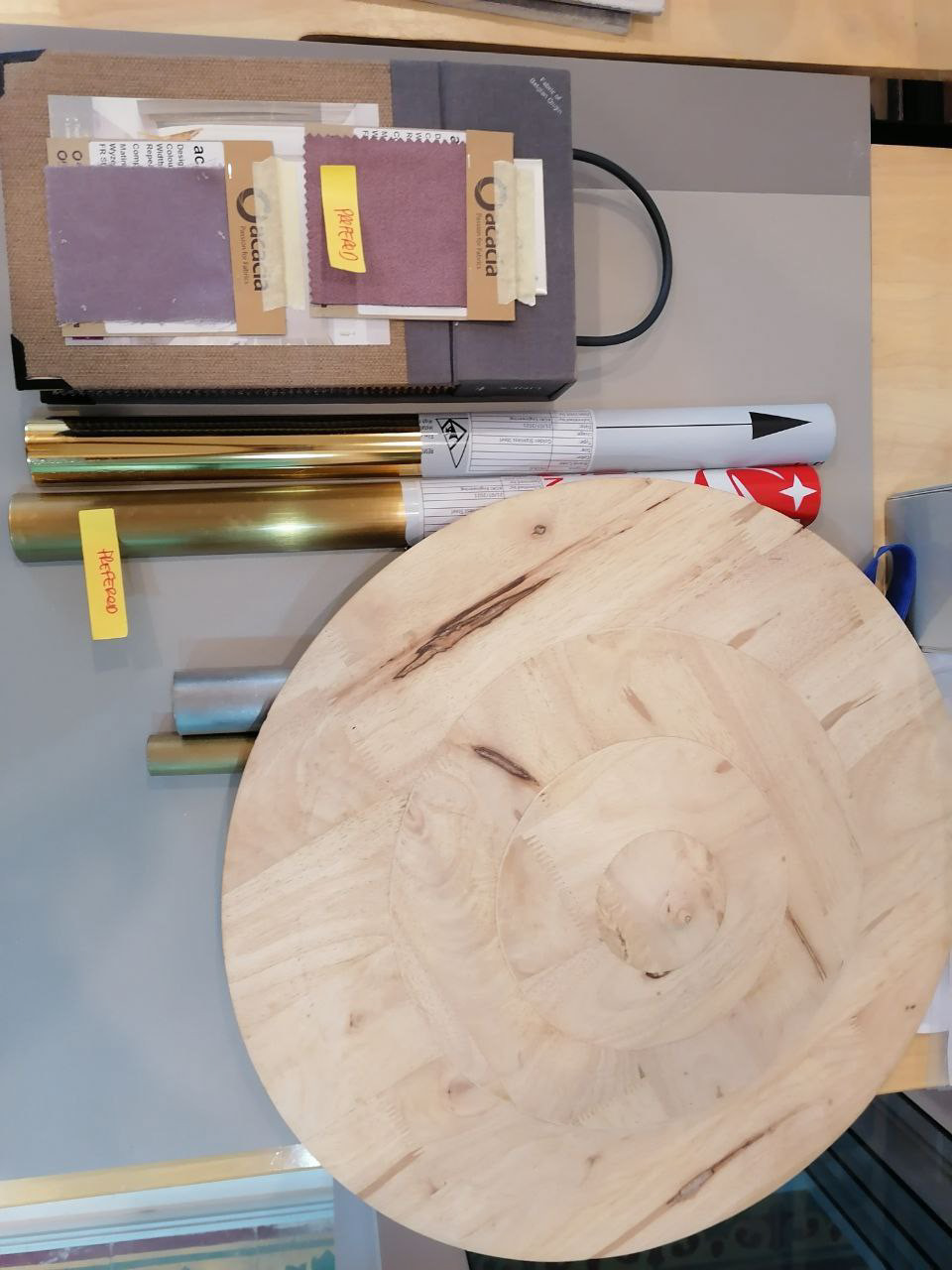
Materials palette
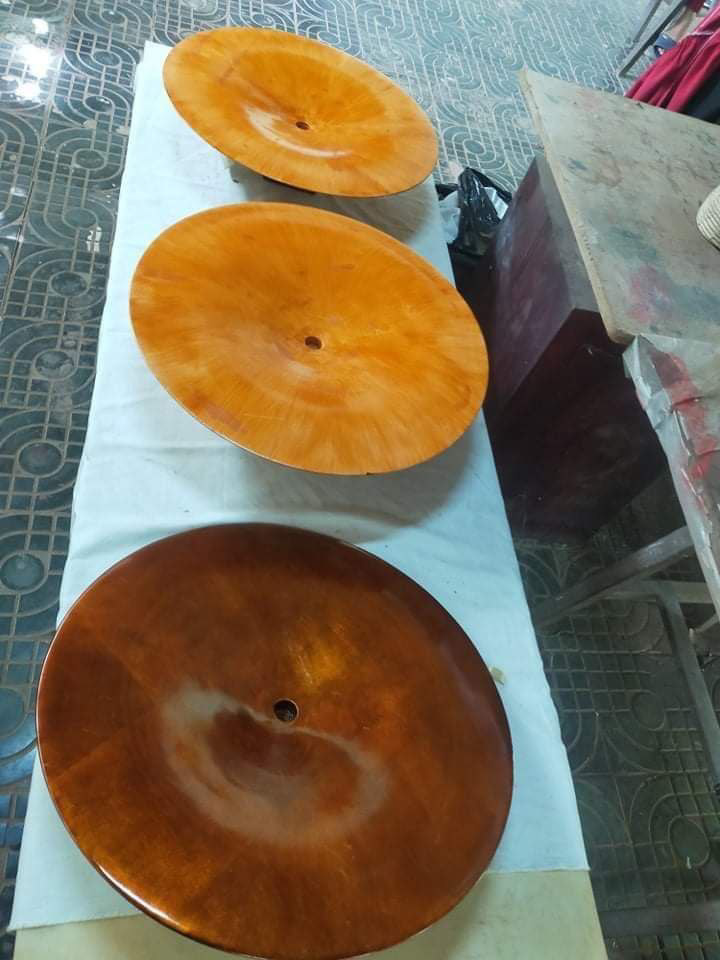
Production of the customized pendant lights
