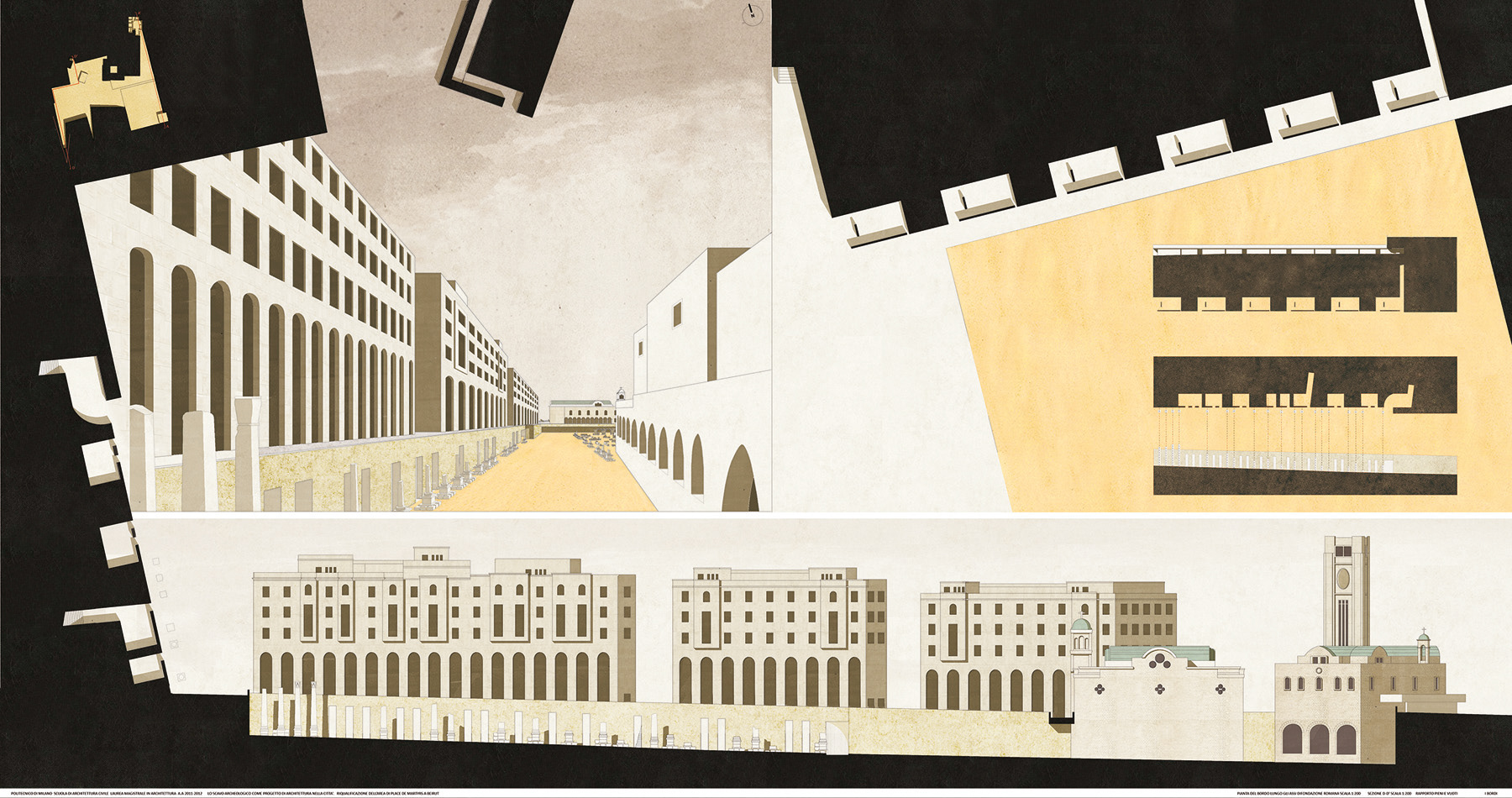
SECTION THROUGH THE PROJECT
PLACE DES MARTYRES
University thesis project
Location: Beirut, Lebanon
Year: 2012
Architects: Elettra Melani
Location: Beirut, Lebanon
Year: 2012
Architects: Elettra Melani
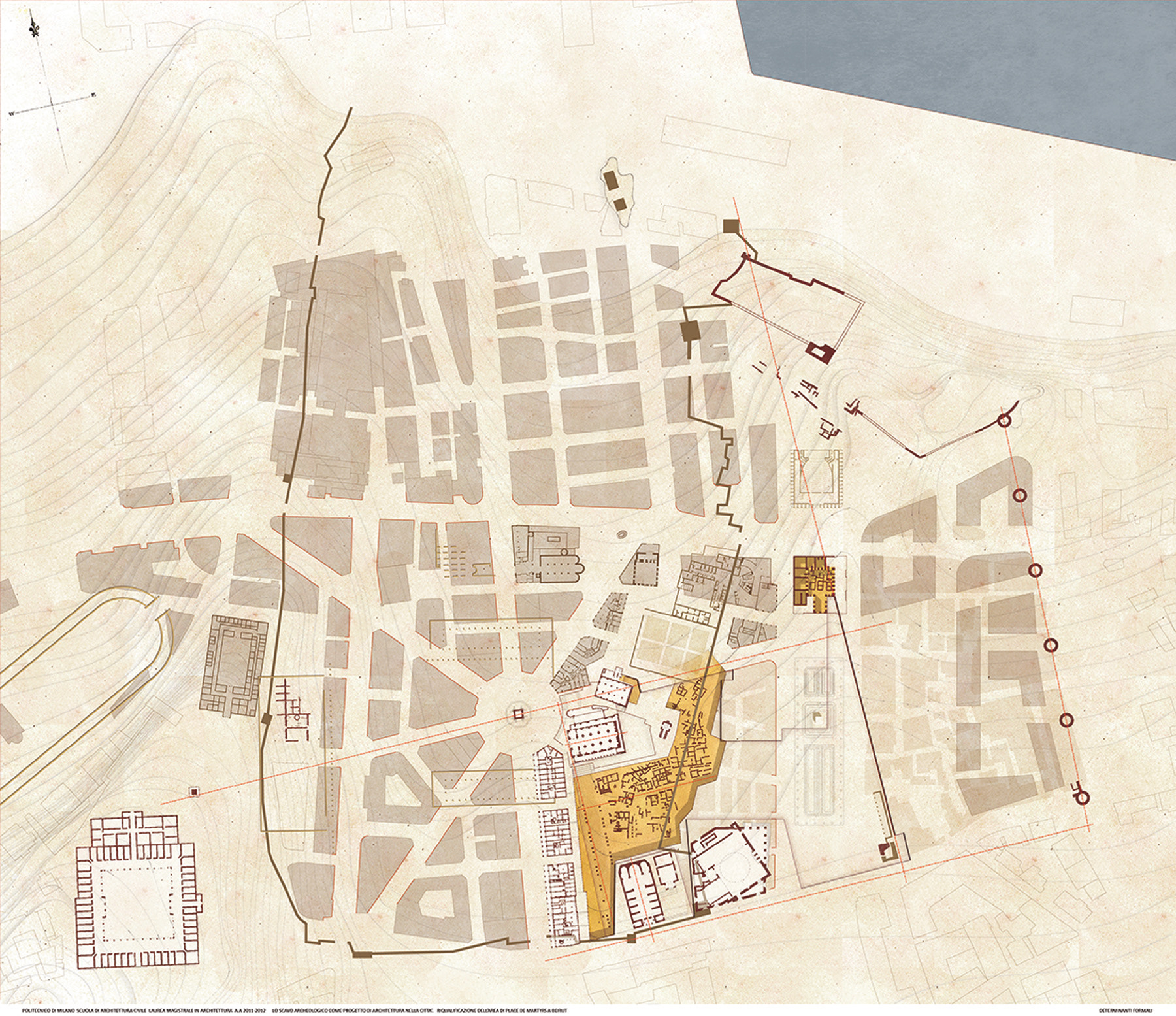
THE HISTORICAL STRATIFICATION OF THE CITY PLANNING
“...and for the first time, from that point of view, he understood: that city was alive, only its skin had been deeply tormented”
- Giovanna Calvenzi
- Giovanna Calvenzi
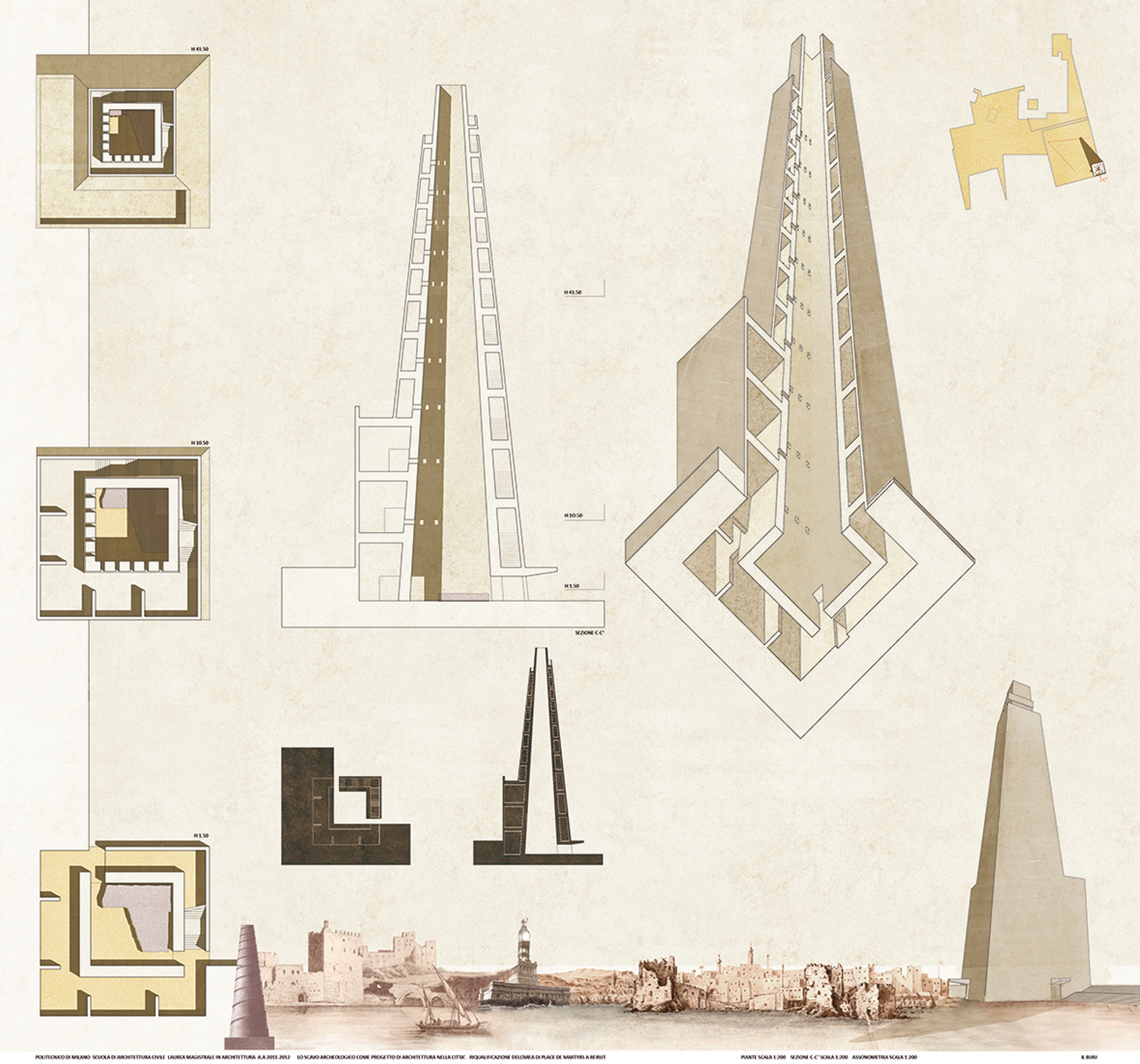
THE BURJ - MONUMENT TOWER
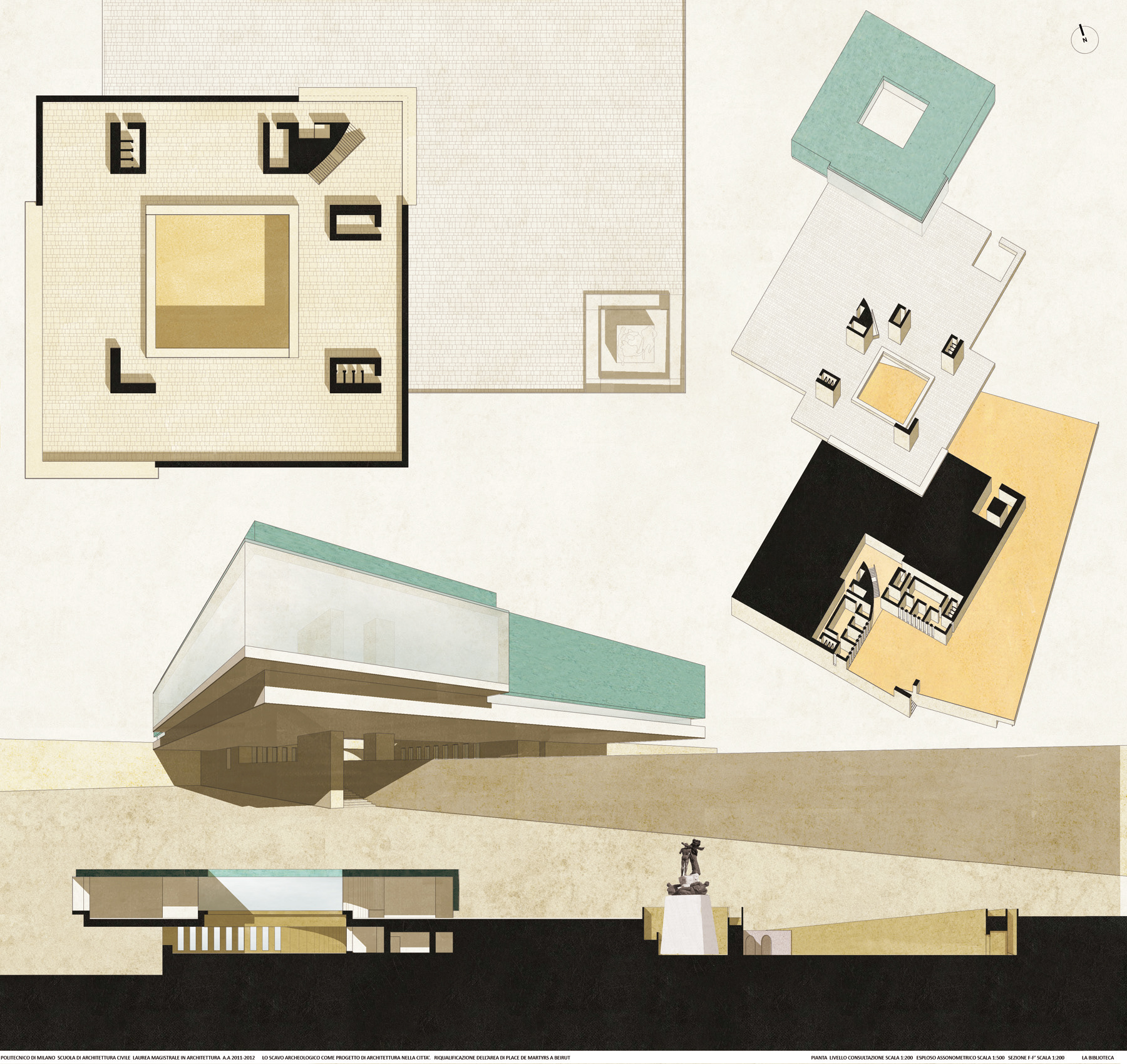
THE MUSEUM BUILDING
“In Beirut, tradition has never been seriously respected. Each evolving stage, to overcome the past, has often deleted the previous one. After the last 15 years of civil war, ending in 1990, the city seems to have chosen the present as an ideal dimension, with excitement and uncertainty of the future. Thus, many areas have been destroyed and the city has soared according to the new expectations.“ The project is located in Place de Martyrs, in the heart of Beirut, next to the cultural, political and religious centre of the city, and surrounded by countless archaeological opportunities. The project had the ambition to solve the chaos that has always characterised this place. The ancient characteristics are revitalised through a radical intervention based on a stratigraphic section. The archaeological area is processed differently than usually: it is not bordered within a fence isolating it from the urban context. It instead becomes a public square, due to a further excavation, which also gives the opportunity for finding new paths in the underground city. This new role becomes a source for a real relationship between the city and its ruins, between the present and the past.
PROJECT GALLERY
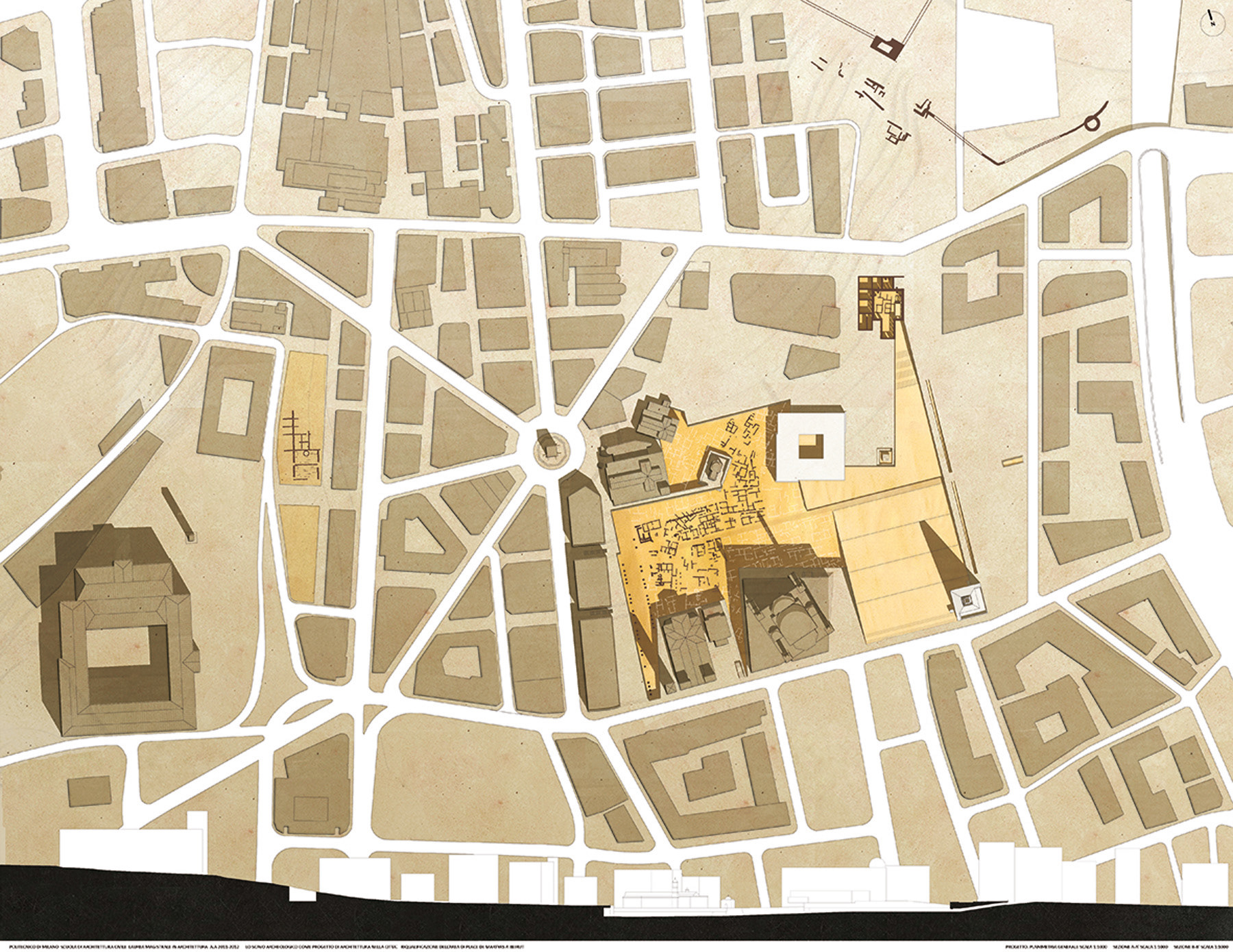
THE MASTERPLAN
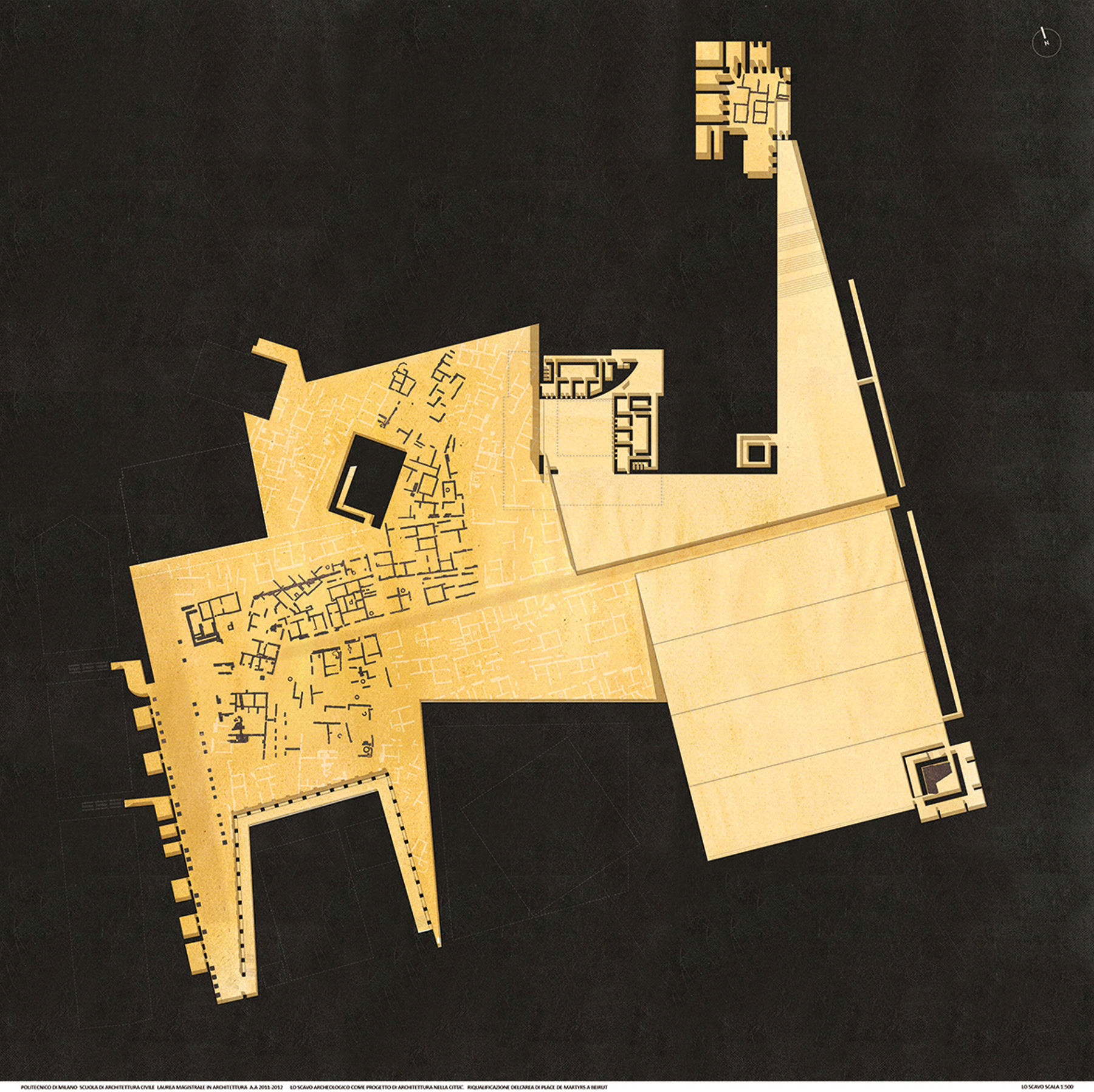
PLAN OF THE ROMAN RUINS
