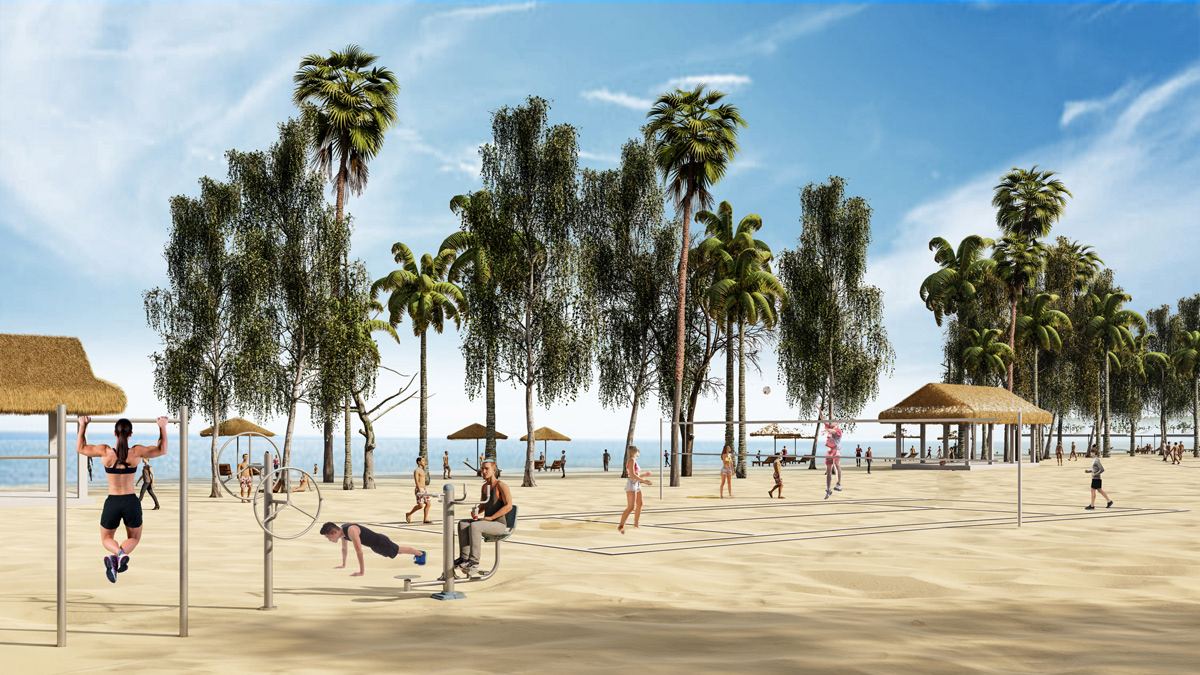PREK TRENG PUBLIC BEACH
Status: On Going
Location: Sihanoukville, Cambodia
Client: ICM
Architects: LBL Constrution, Elettra Melani
Scope of service: Construction drawings, consultants coordination, construction supervision
Location: Sihanoukville, Cambodia
Client: ICM
Architects: LBL Constrution, Elettra Melani
Scope of service: Construction drawings, consultants coordination, construction supervision
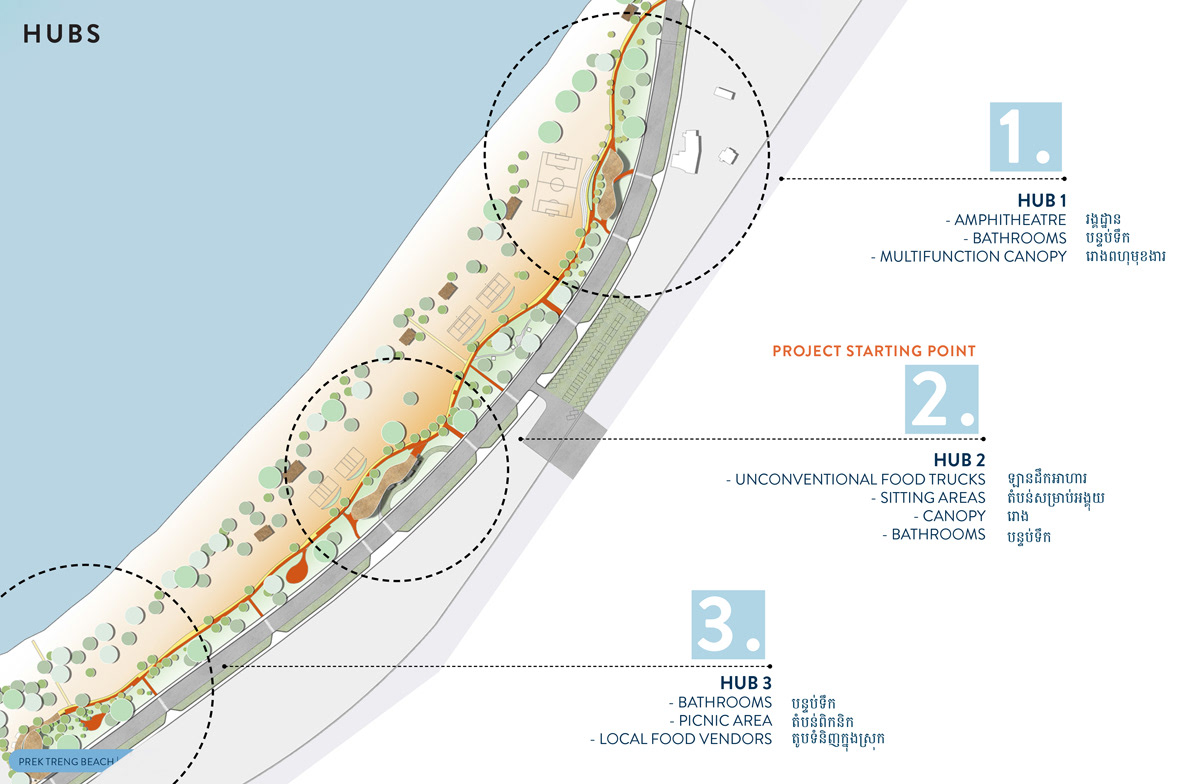
MASTERPLAN WITH THE LOCATION OF THE 3 HUBS
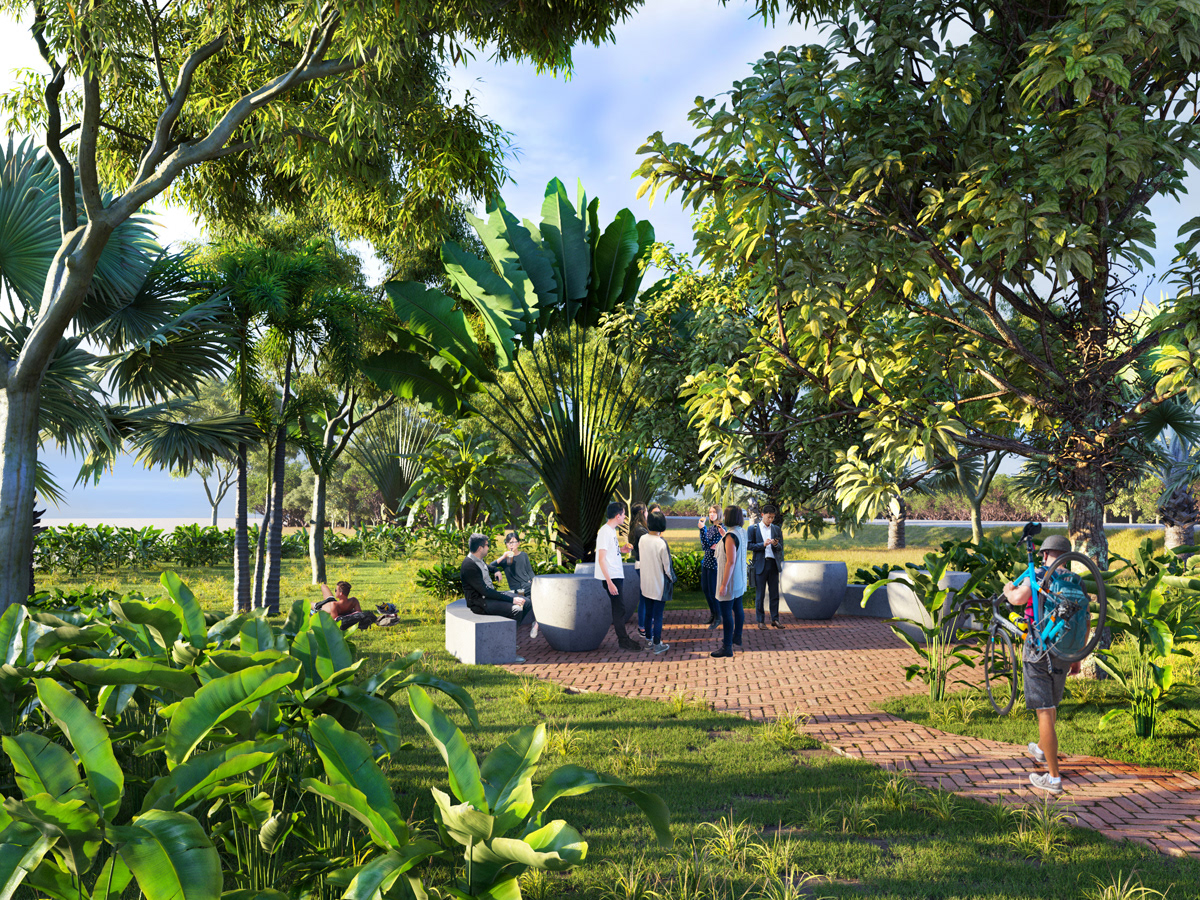
THE PIC NIC AREA
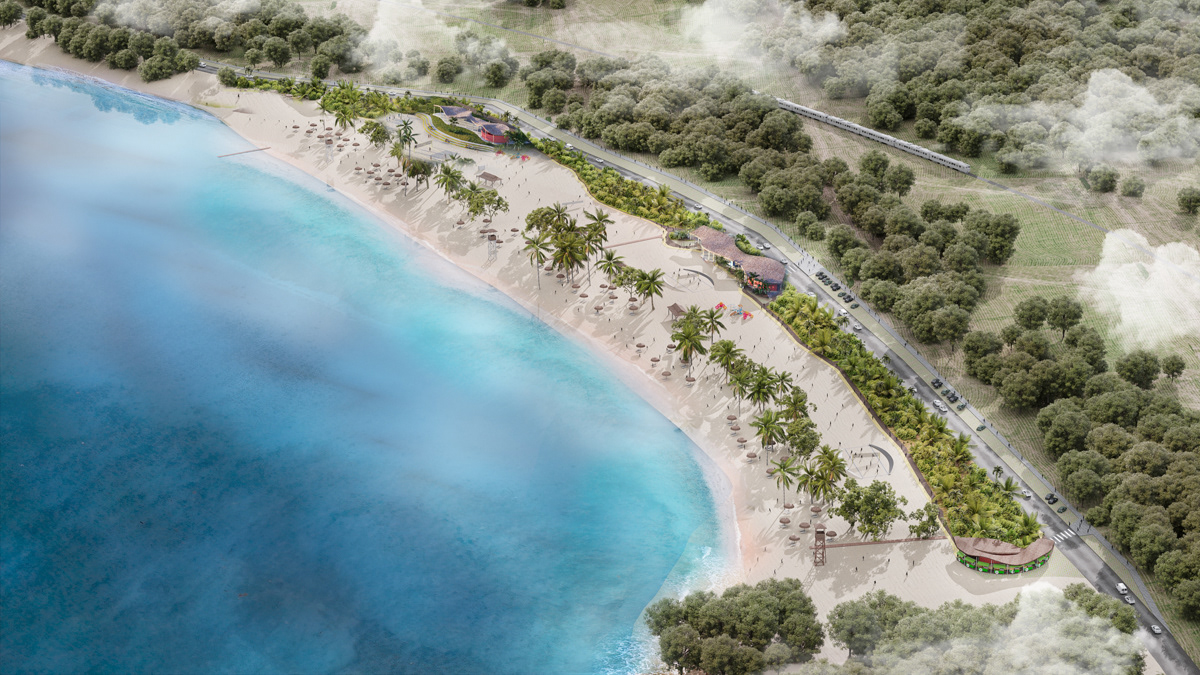
BIRD VIEW ON THE PROJECT
“The goal of the project is to create a simple design that can improve the liveability of the beach, facilitating its use with focused interventions that do not compromise the natural connotation of the beach. The architectural artefacts will be in harmony with the natural environment, introducing at the same time the wow factor and various instagrammable spots.”
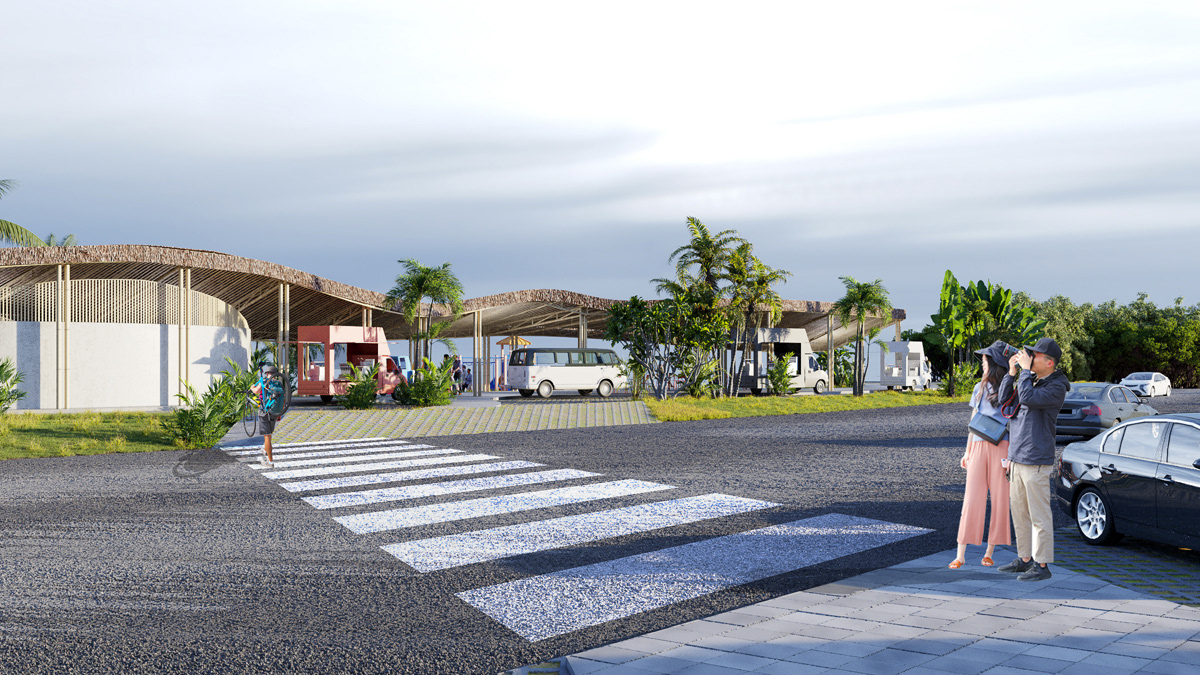
THE FOOD TRUCKS CANOPY FROM THE CAR PARK
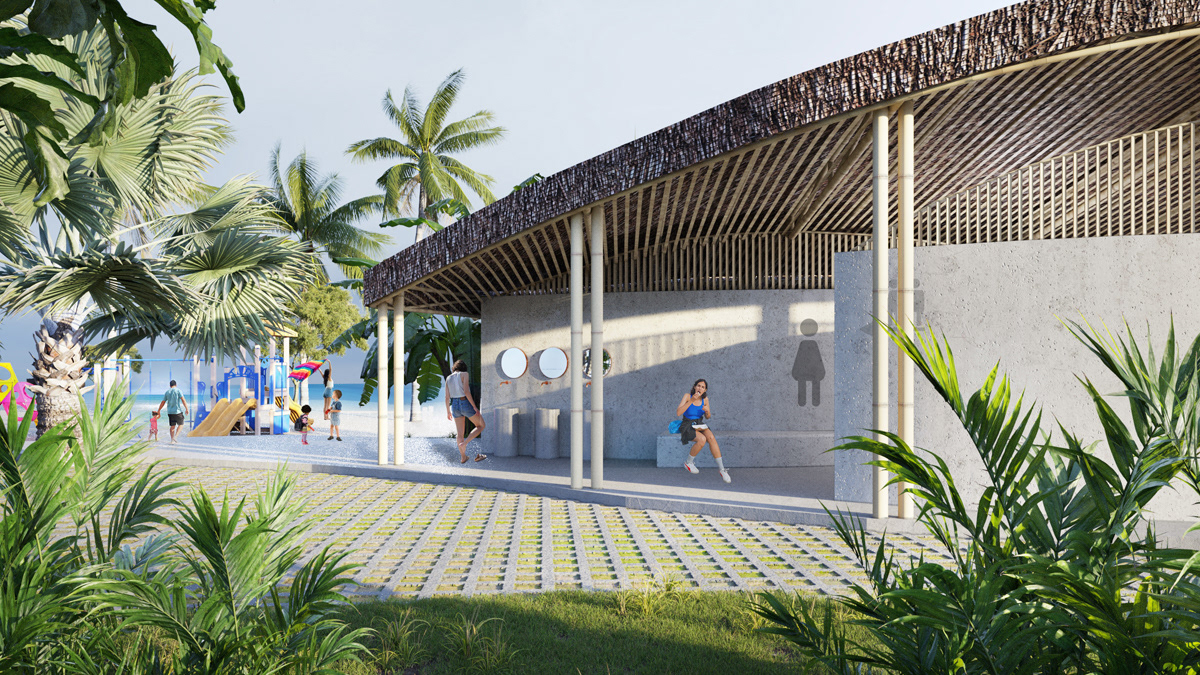
THE BATHROOMS BLOCK
This project is about a public facility to improve the usability of a stunning beach using sustainable materials. The client was fast convinced to use bamboo as structural element for the canopies, which would run on some section of the beach, to provide shading for the toilet areas and for the f&b zones.
The toilet blocks: 2 curvy but compact blocks for male and female on opposite sides, to provide privacy, naturally ventilated by using wooden louvers and screened openings.
3D DIAGRAM OF THE BATHROOMS BLOCK
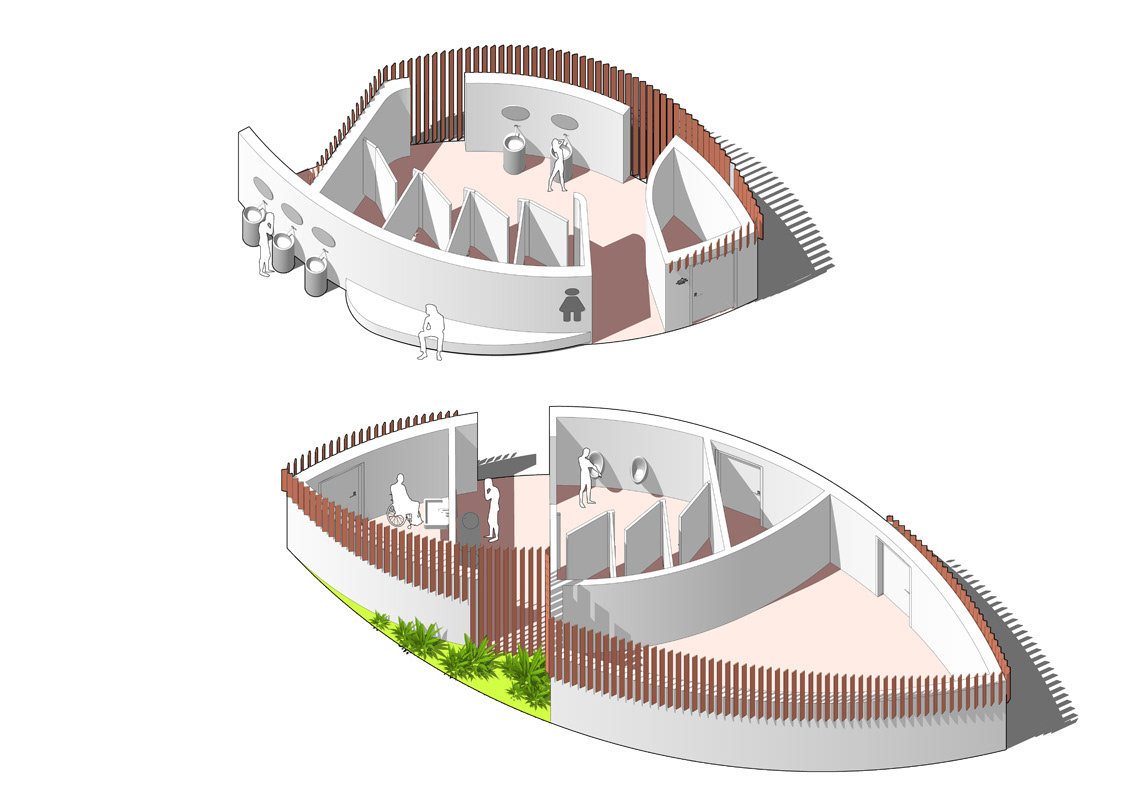
3D DIAGRAM OF THE BATHROOMS BLOCK
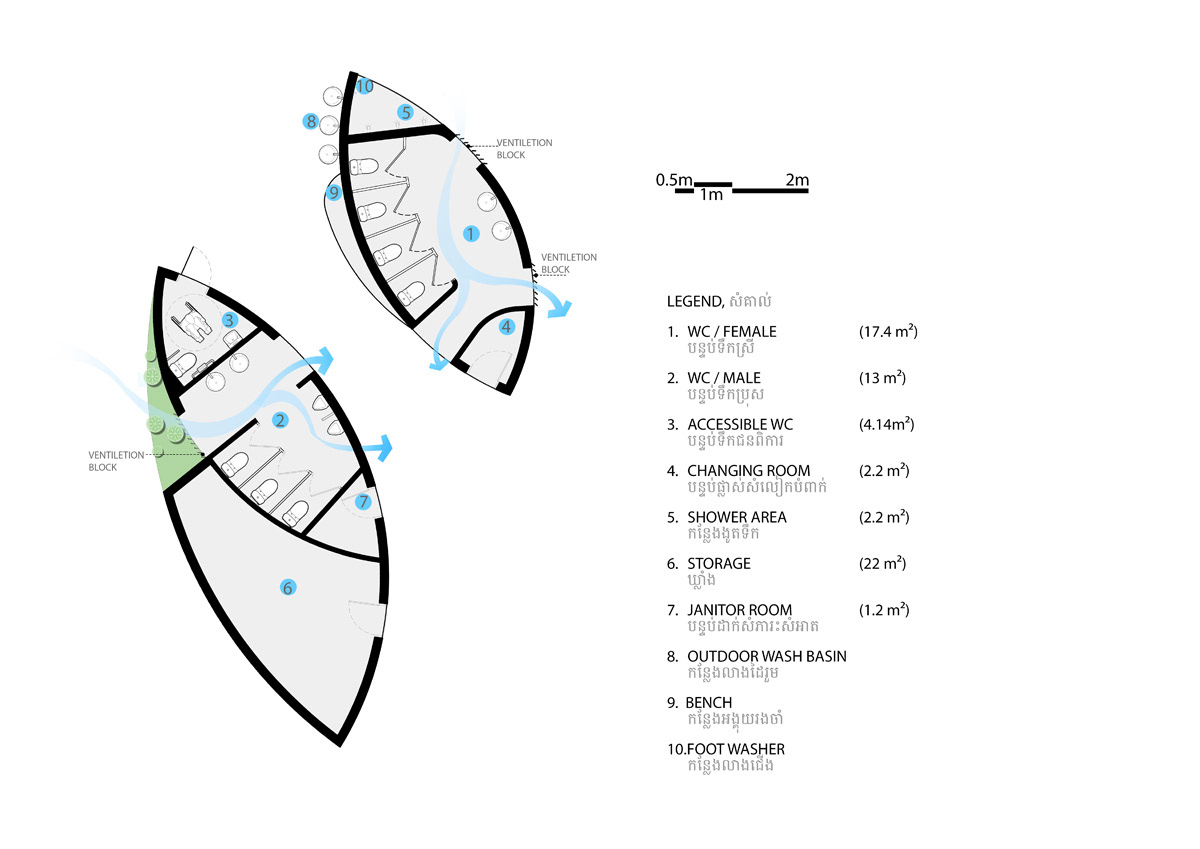
BATHROOMS FLOOR PLAN
The masterplan shows that the beach will be divided in 3 hubs, with one toilet block for each hub and a bamboo canopy that will host different functions in each hub:
1. The bamboo canopy will create an impious covered area where to sit and enjoy burgers, tacos or local food purchased at the colourful and original food truck:
THE FOOD TRUCKS CANOPY
2. The canopy will create a covered corridor next to the local food vendors, small karts selling various type of local food, to facilitate the interaction between the customers, that could shop covered from sun and rain, and the vendors, that would have to follow the parking lines so to create a neat layout.
The last hub will be used as multifunction area for activities such as events or yoga, and it would be placed side by side with an amphitheater carved in the sand. The project is currently on hold waiting for founding. A team of QS and Pm has been already working on the budget and value engineering and the contractor has been selected. Hopefully the construction works will start soon.
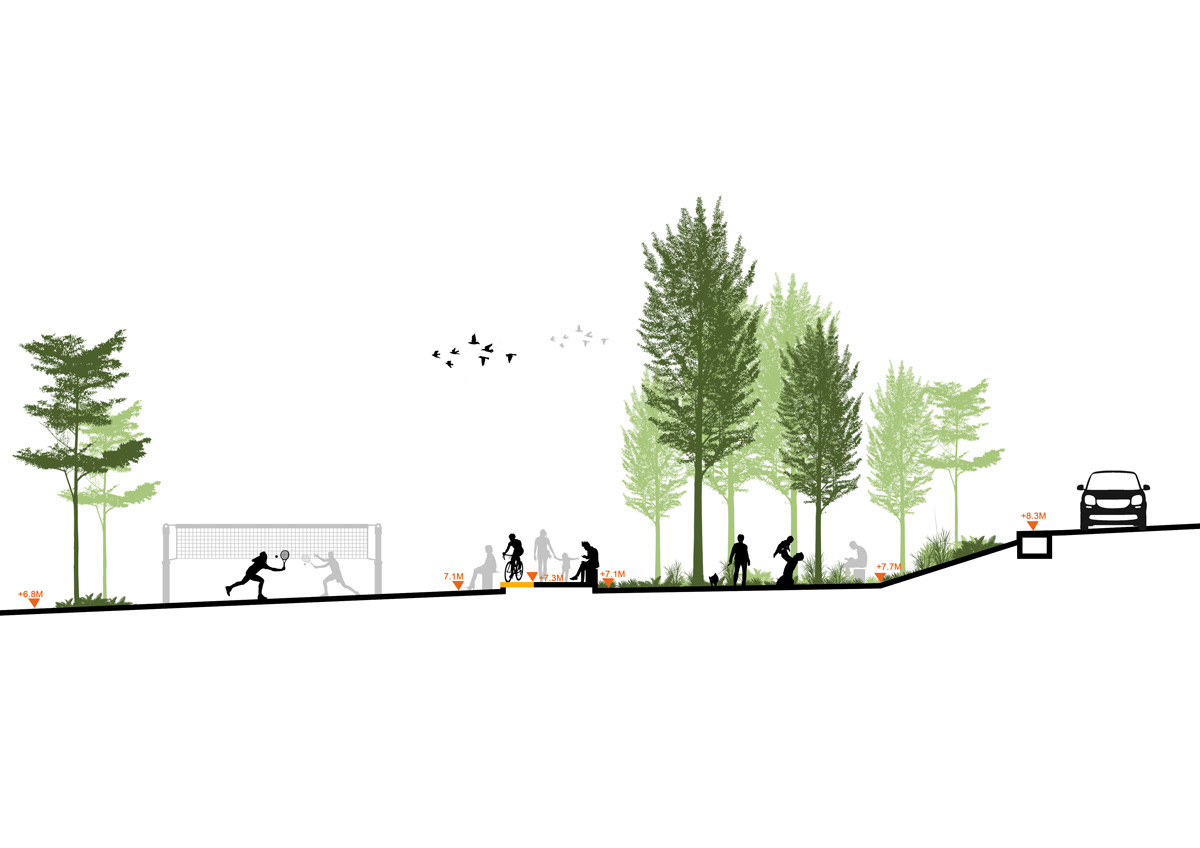
SECTION THROUGH THE PATH
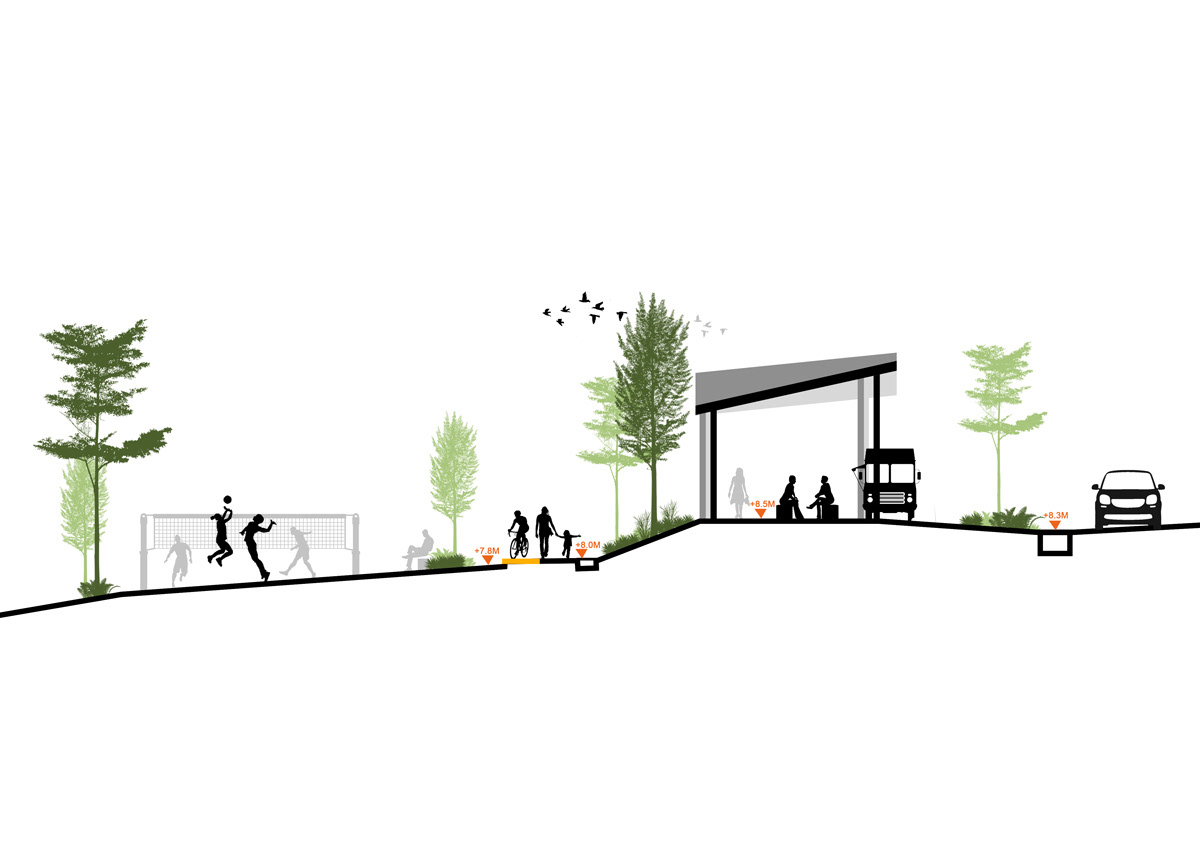
SECTION THROUGH THE FOOD TRUCKS
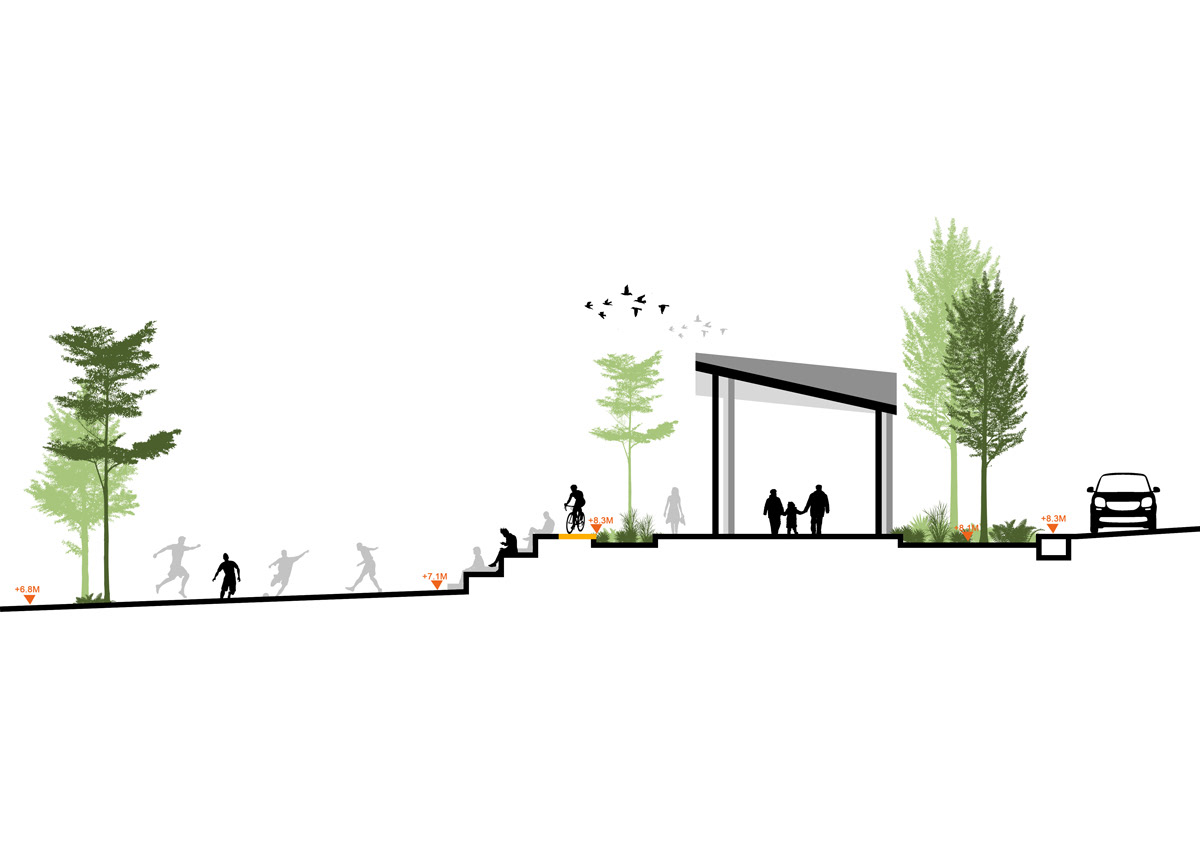
SECTION THOUGH THE AMPHITHEATRE
PROJECT GALLERY
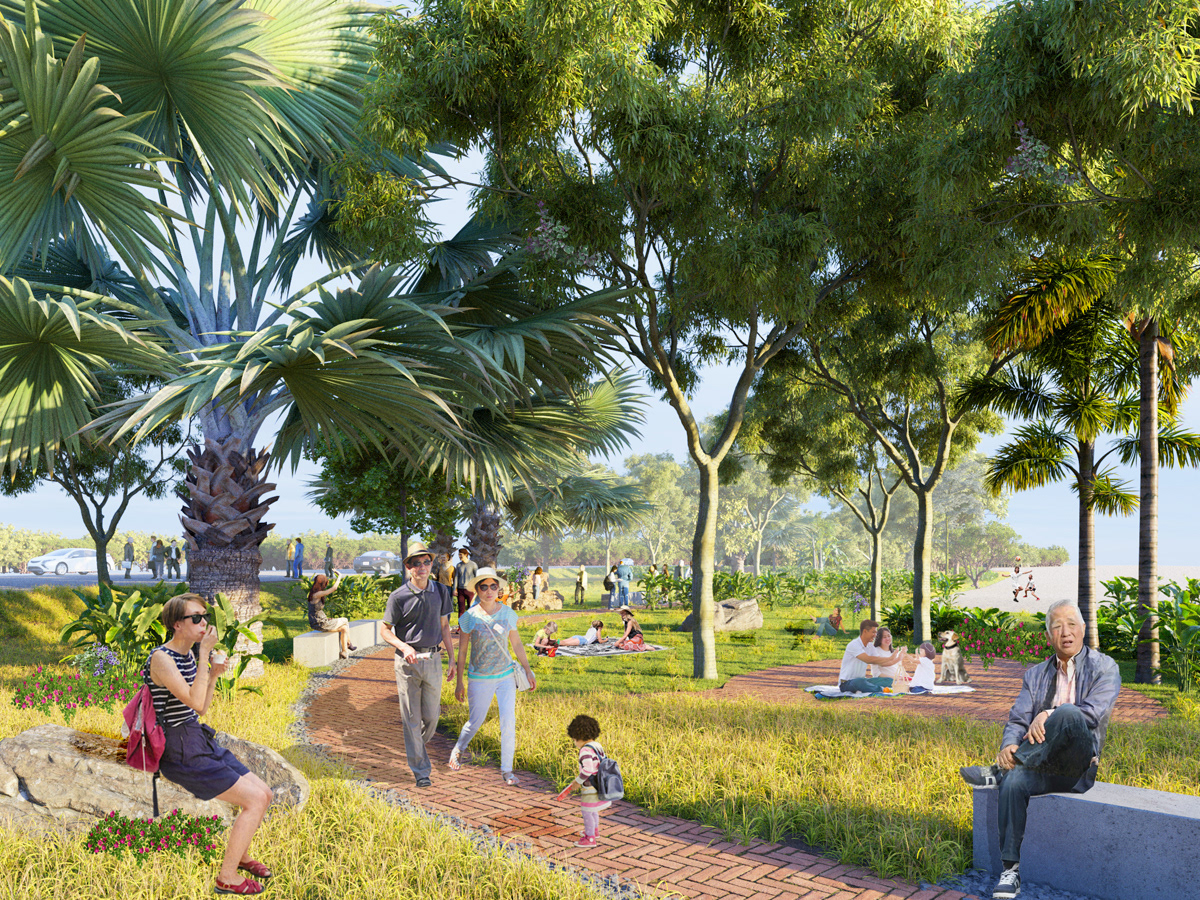
THE GREEN BELT
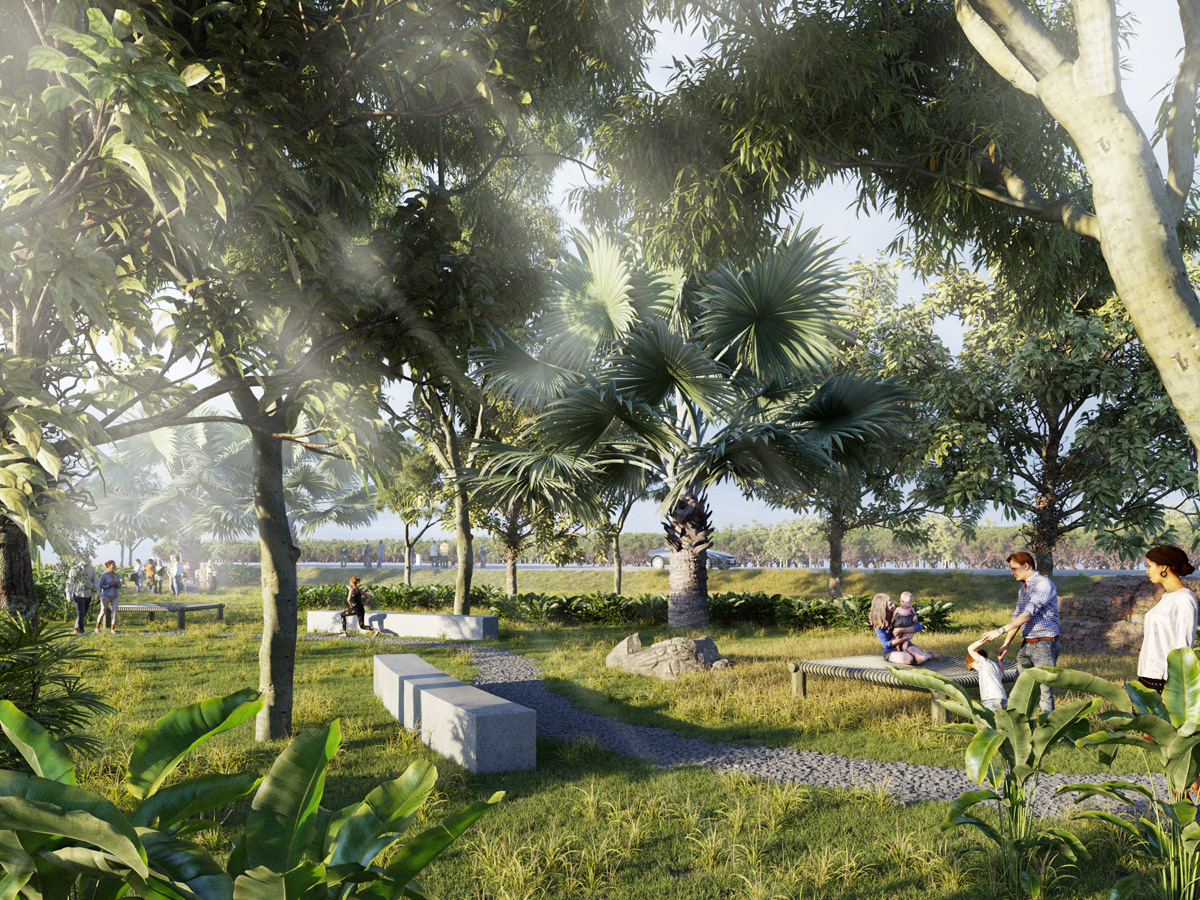
THE GREEN BELT
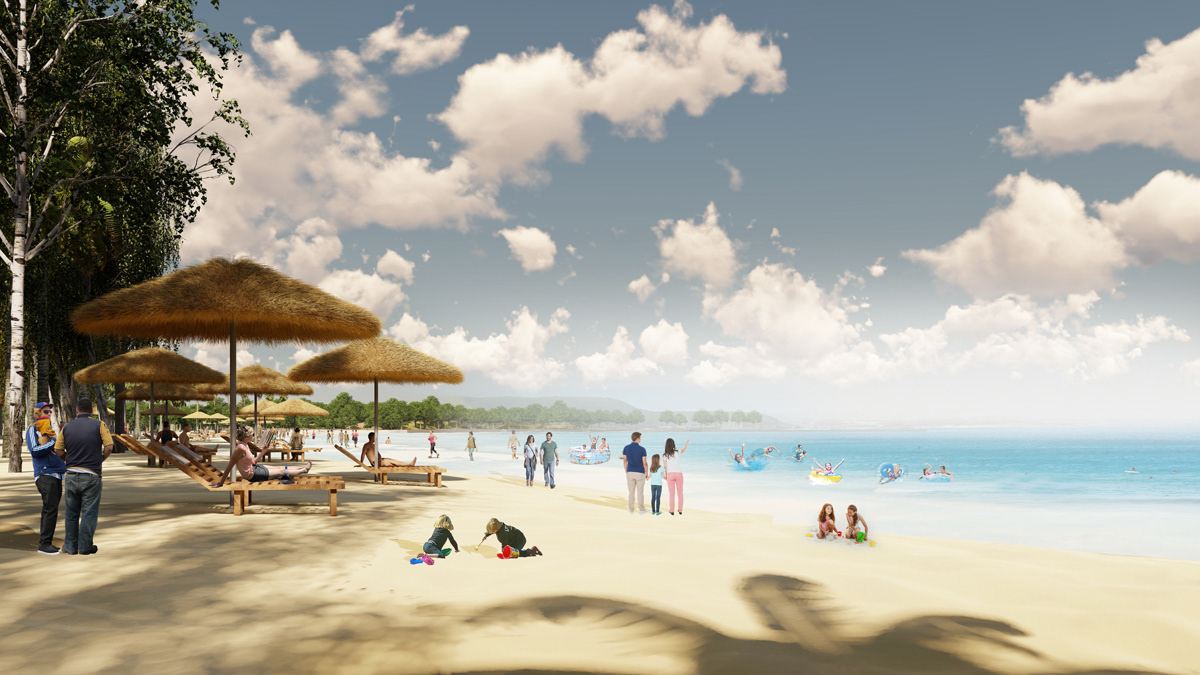
THE BEACH
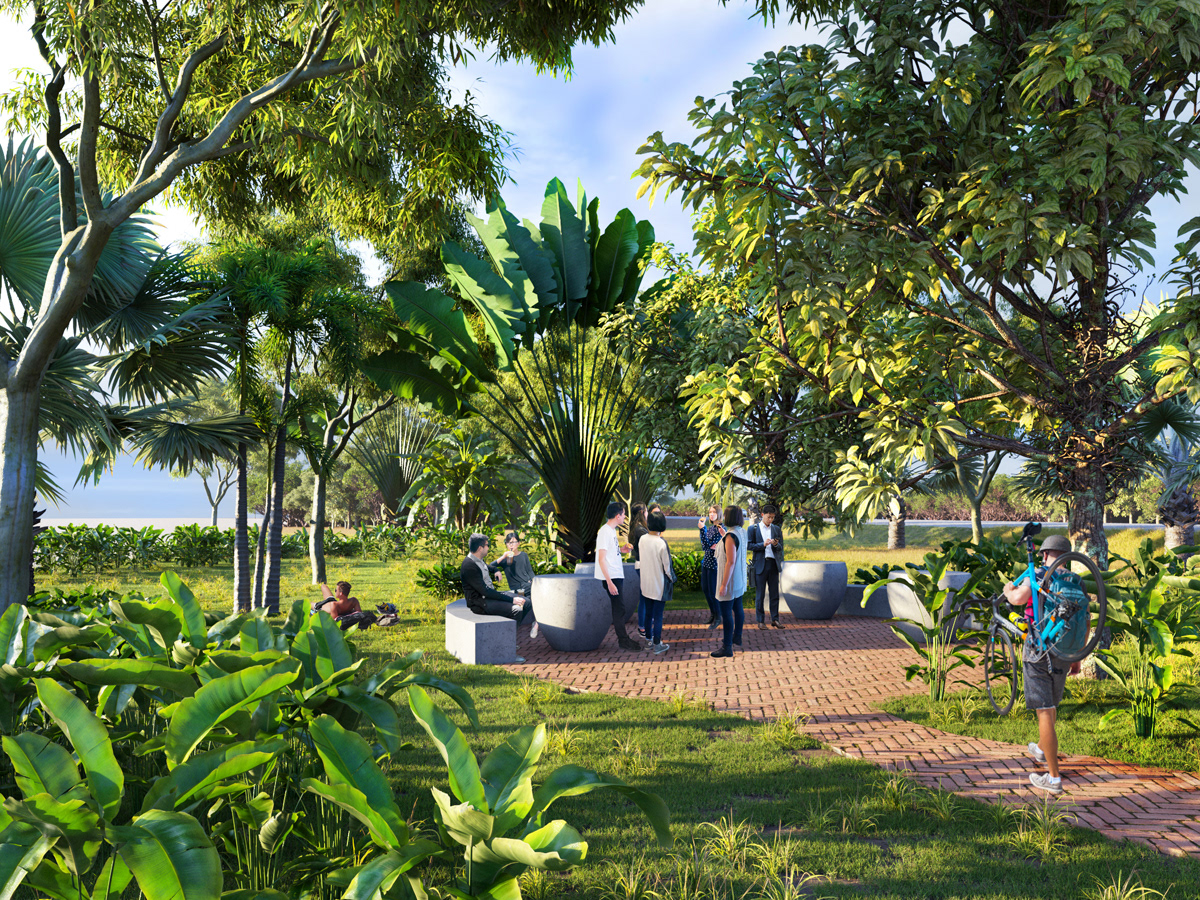
THE PIC NIC AREA
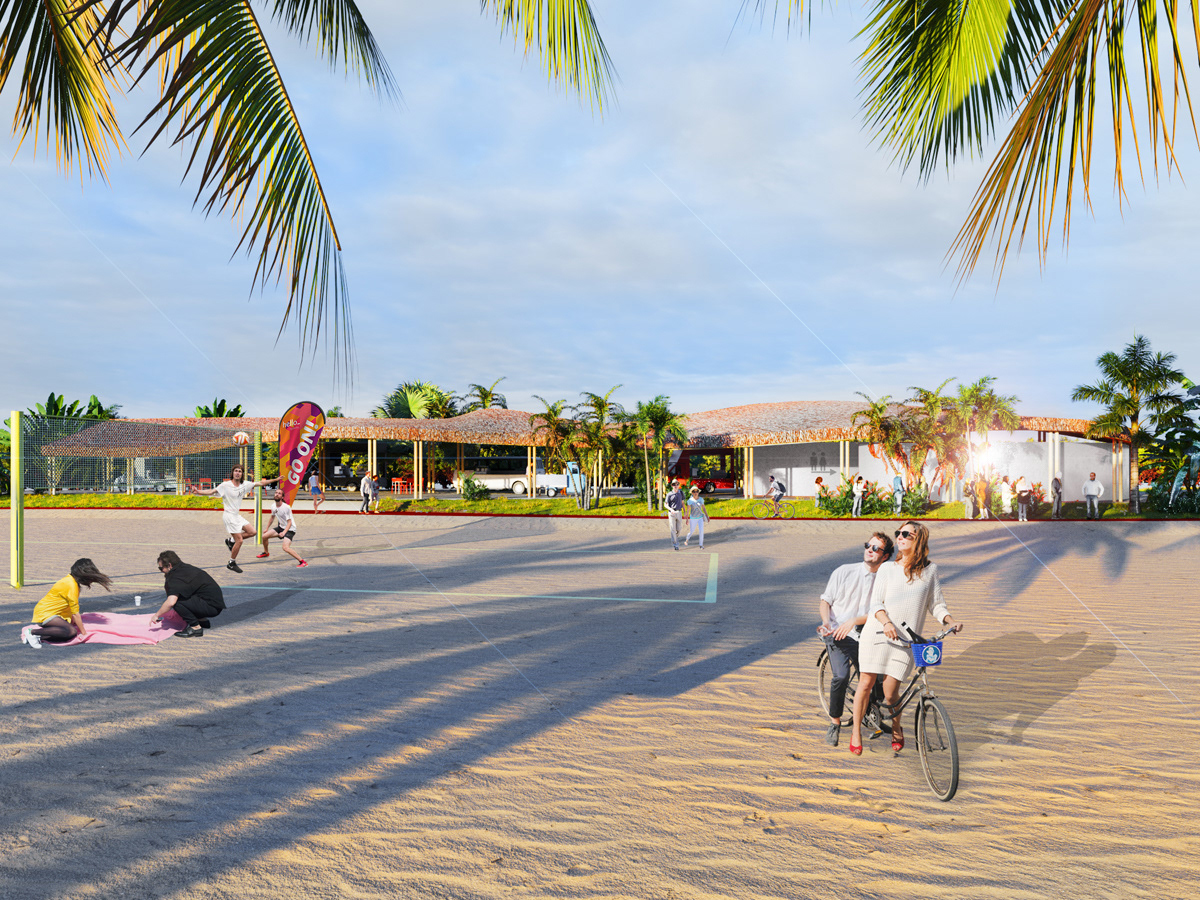
THE VOLLEYBALL PITCH

THE AMPHITHEATER
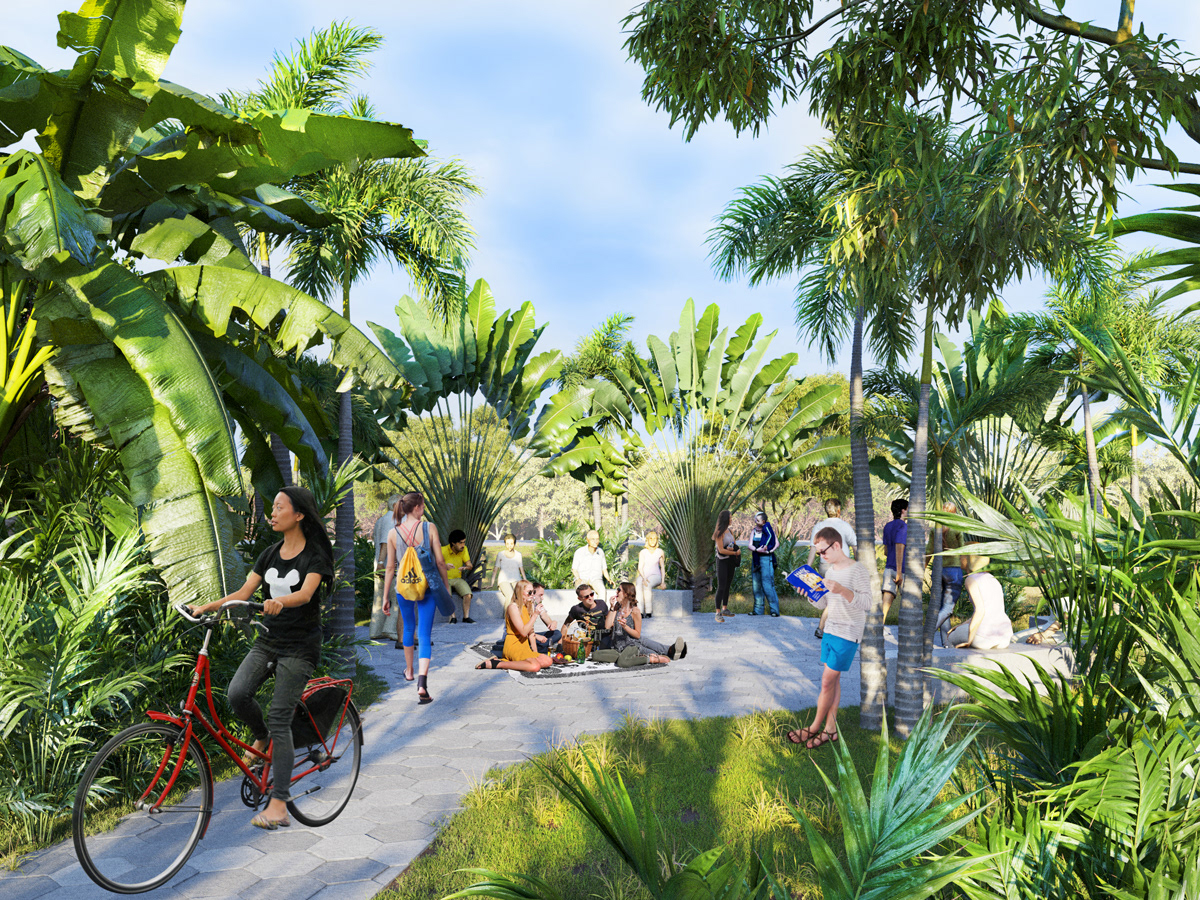
THE MEETING POINT
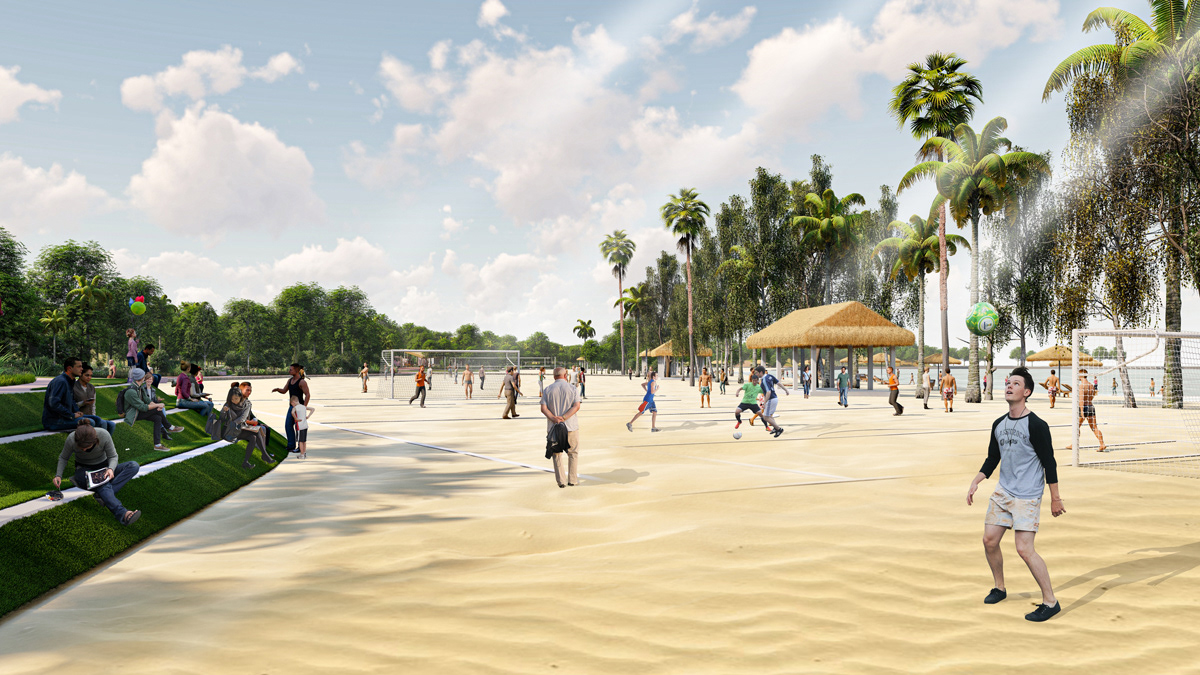
THE FOOTBALL PITCH
