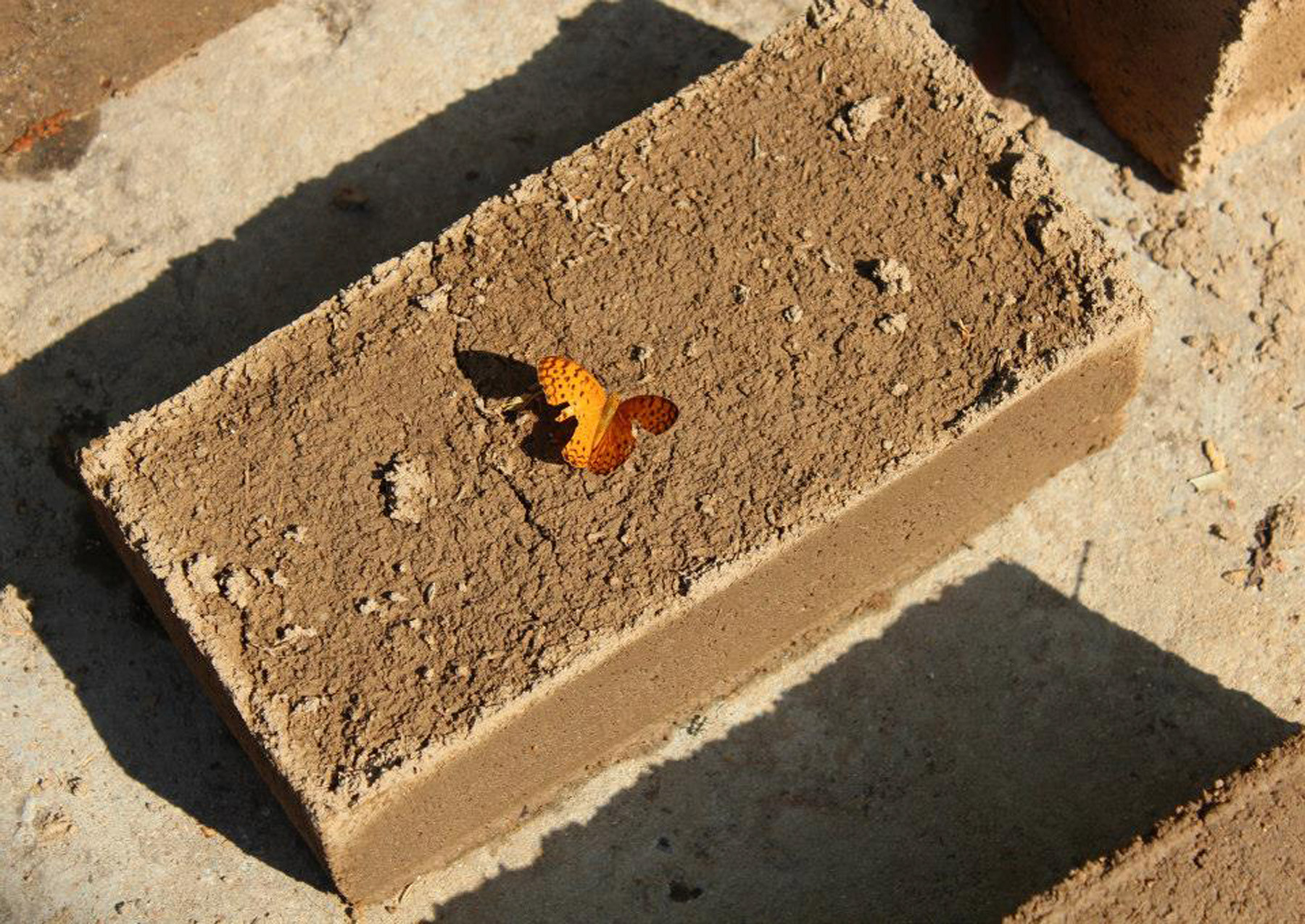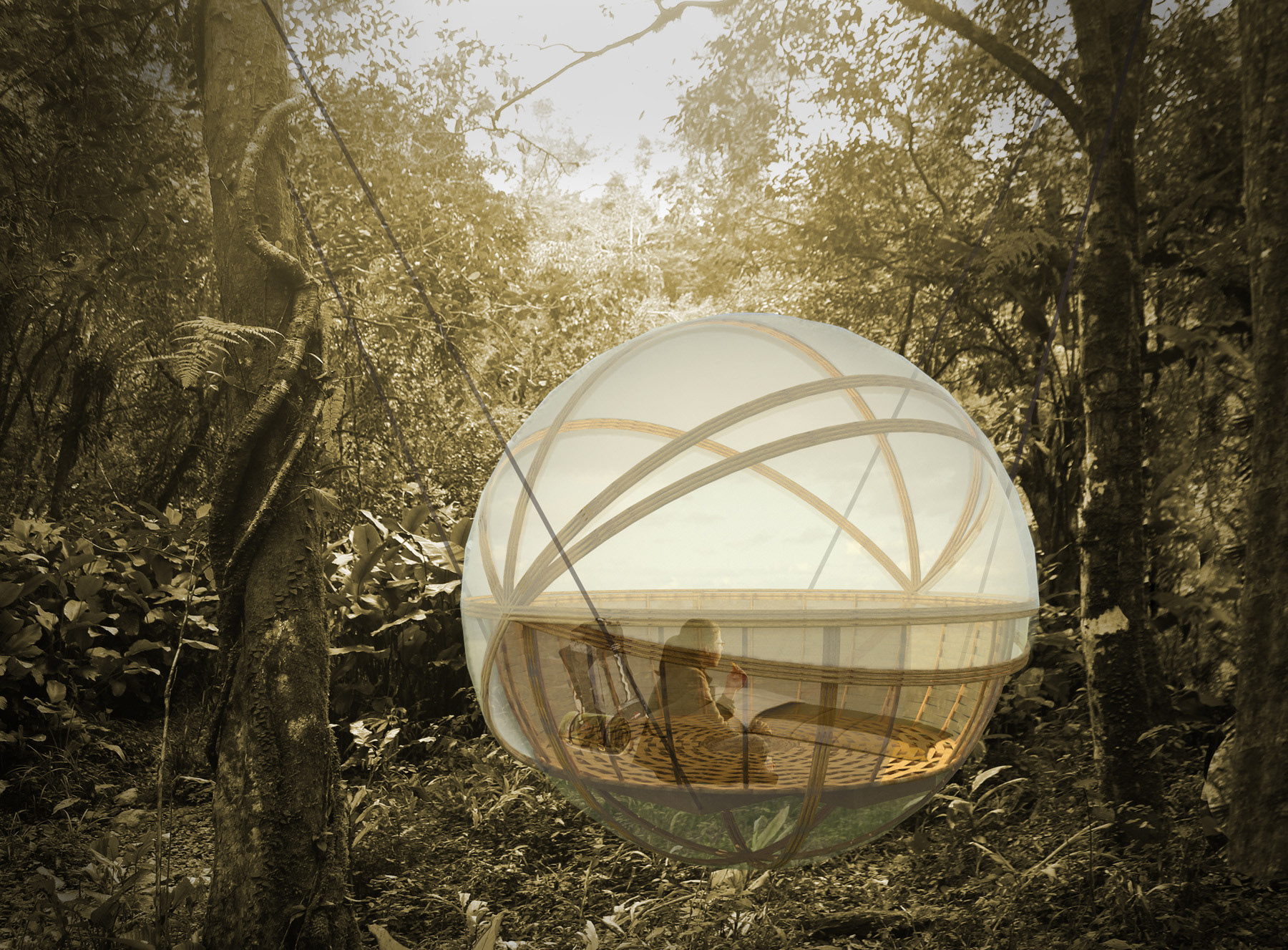
3D RENDER OF THE LODGE
NAM ET PHOU LOUEY ECO-TOURISM PROJECT
Location Nam Et Phou Louey, Laos
Project Year 2015
Architects: Building Trust International, Elettra Melani
Project Year 2015
Architects: Building Trust International, Elettra Melani
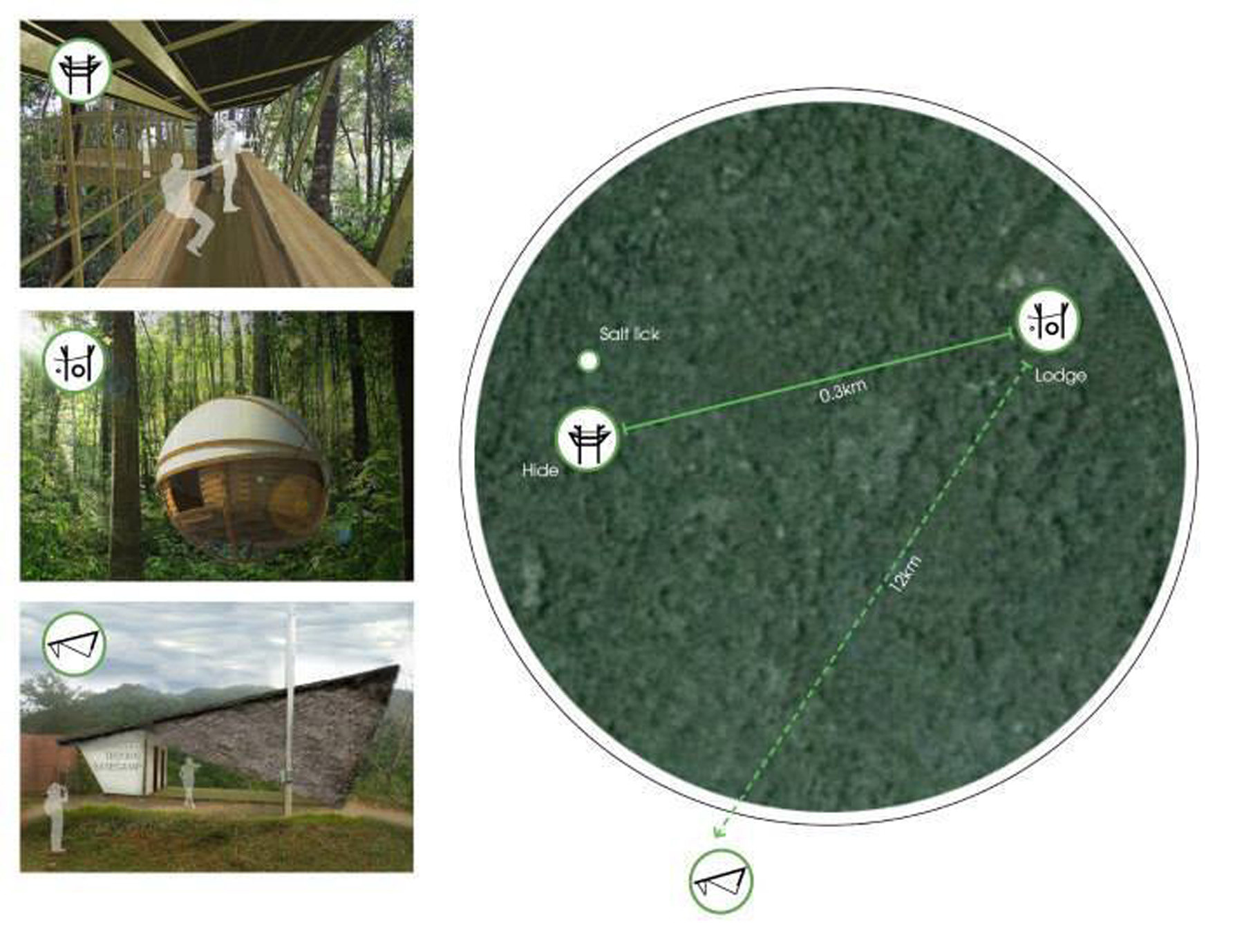
NAM ET PHOU LOUEY ECO-TOURISM PROJECT
The threats to tigers include the direct killing of large cats for their body parts, which are traded at very high prices on the regional and international black market, retribution killing by angry farmers who lose their livestock to predators, unsustainable over-harvesting of tiger prey by humans for local consumption and illegal trade, and loss of habitat and fragmentation due to agricultural expansion and development of roads and villages.
WCS assisted the Government of Lao PDR to create the National Tiger Action Plan for Lao PDR located mainly in Nam Et–Phou Louey NP. Conservation activities have included training and employing over 150 staff, including district and provincial foresters and agricultural officers, military officers, villagers, and national biologists, to work in the national park in a management structure that follows recommended Southeast Asian Standards for Protected Areas. Tiger conservation activities supported by WCS have included law enforcement, community outreach, wildlife research and monitoring, and ecotourism.
To contribute to the success of the last activity, the ecotourism, BTI and I had designed the tourist facility which included the hide, the lodge and the base camp.
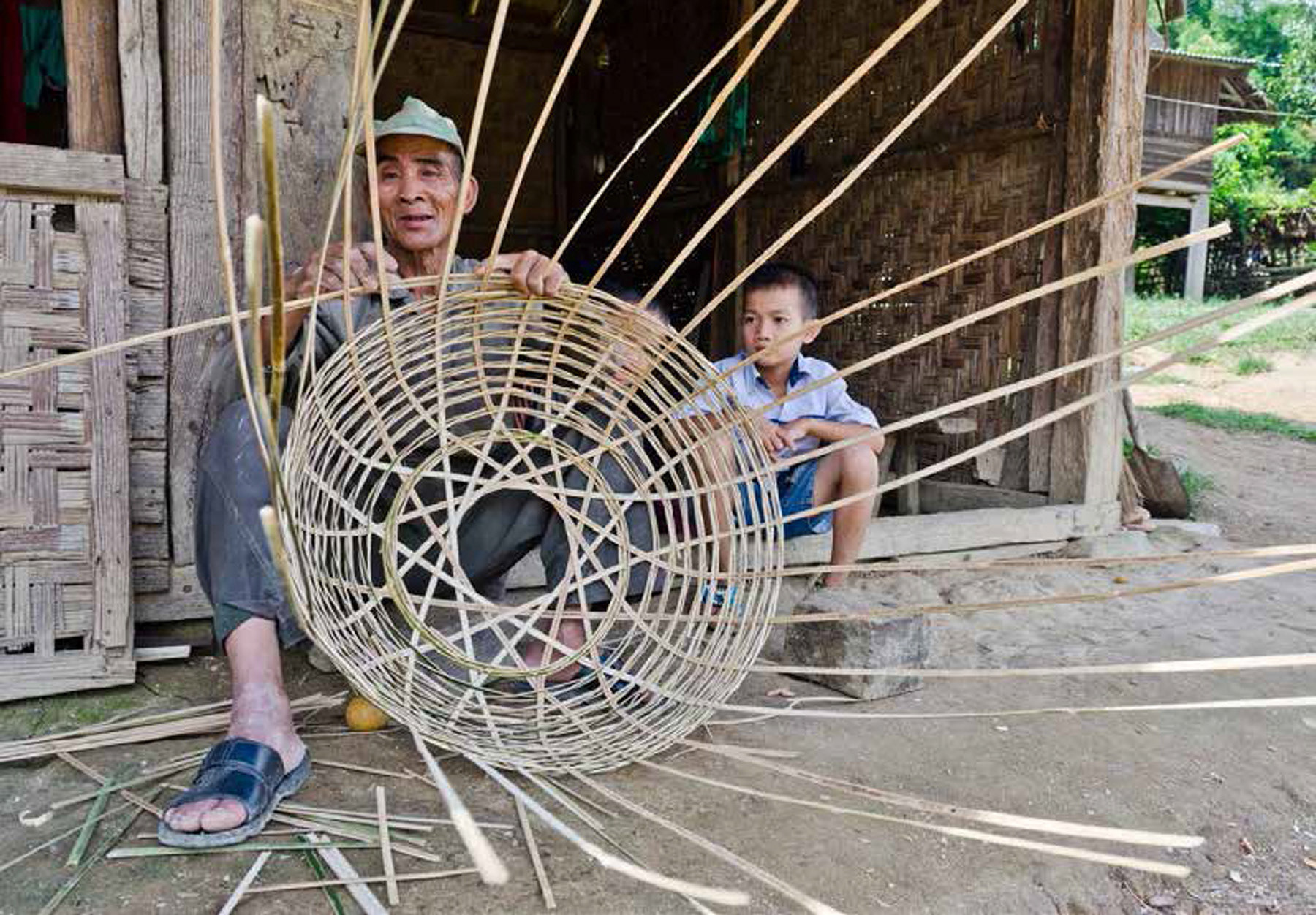
THE LODGE DURING CONSTRUCTION
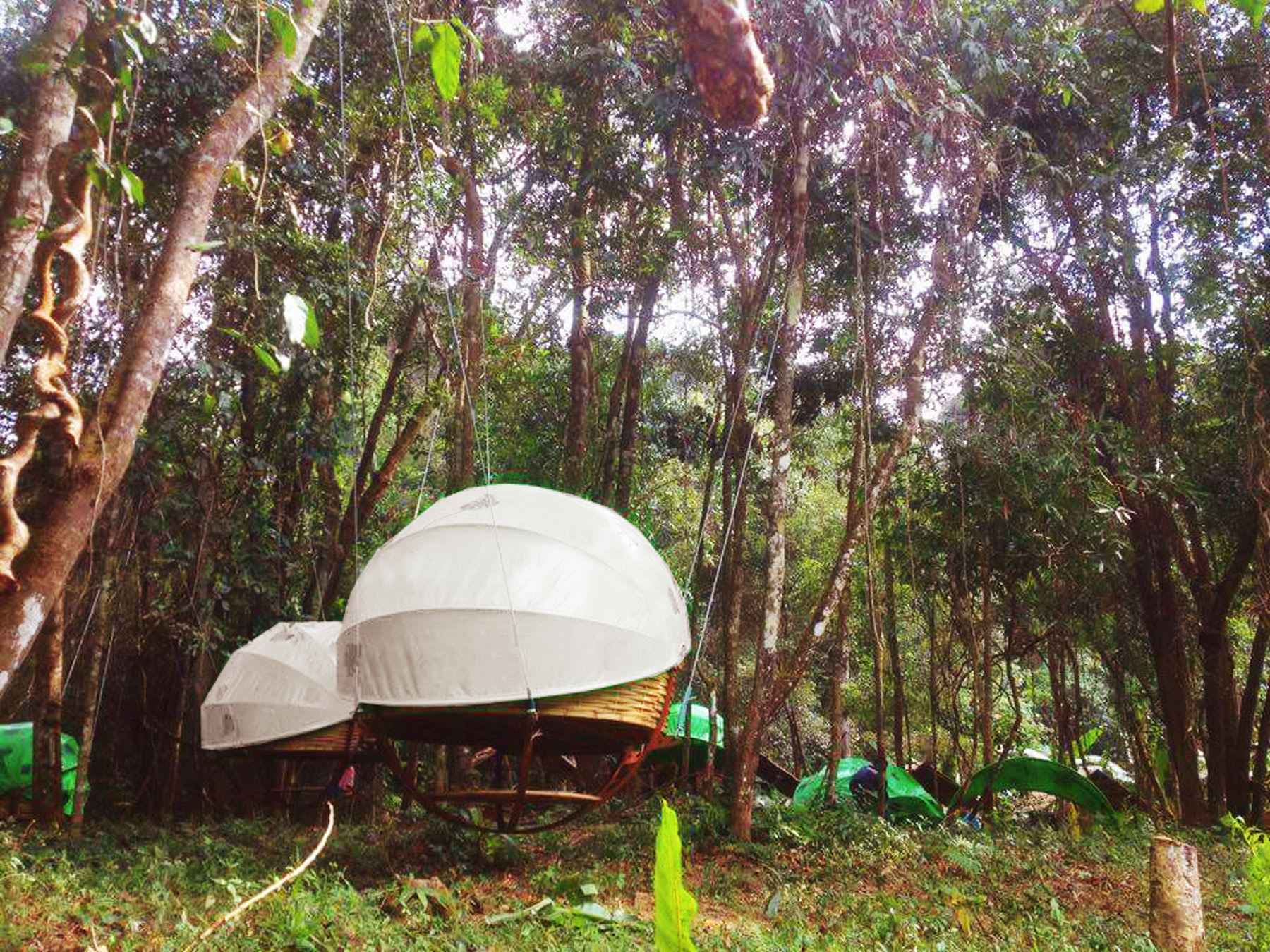
COMPLETED LODGE
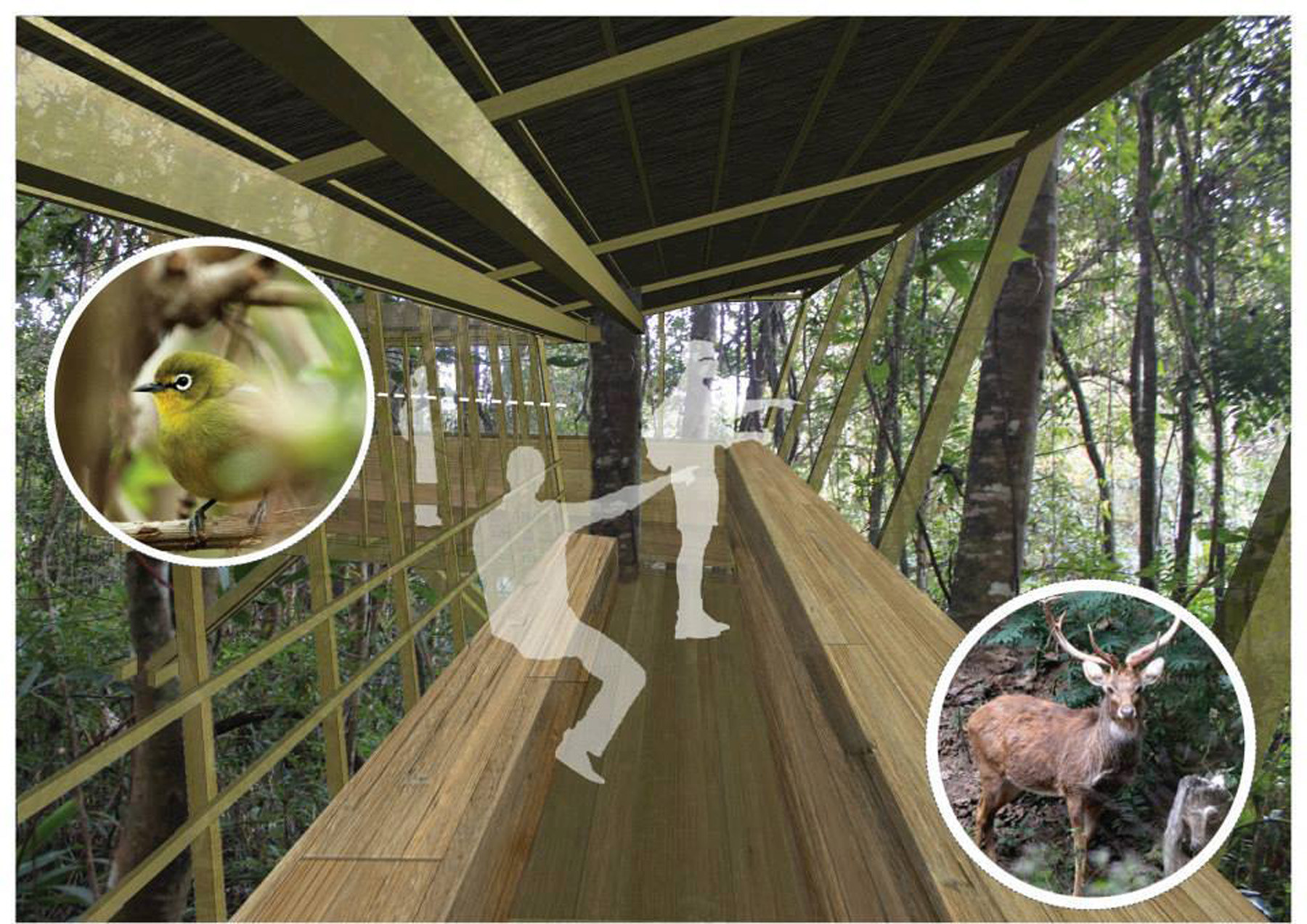
THE HIDE

COMPLETED HIDE
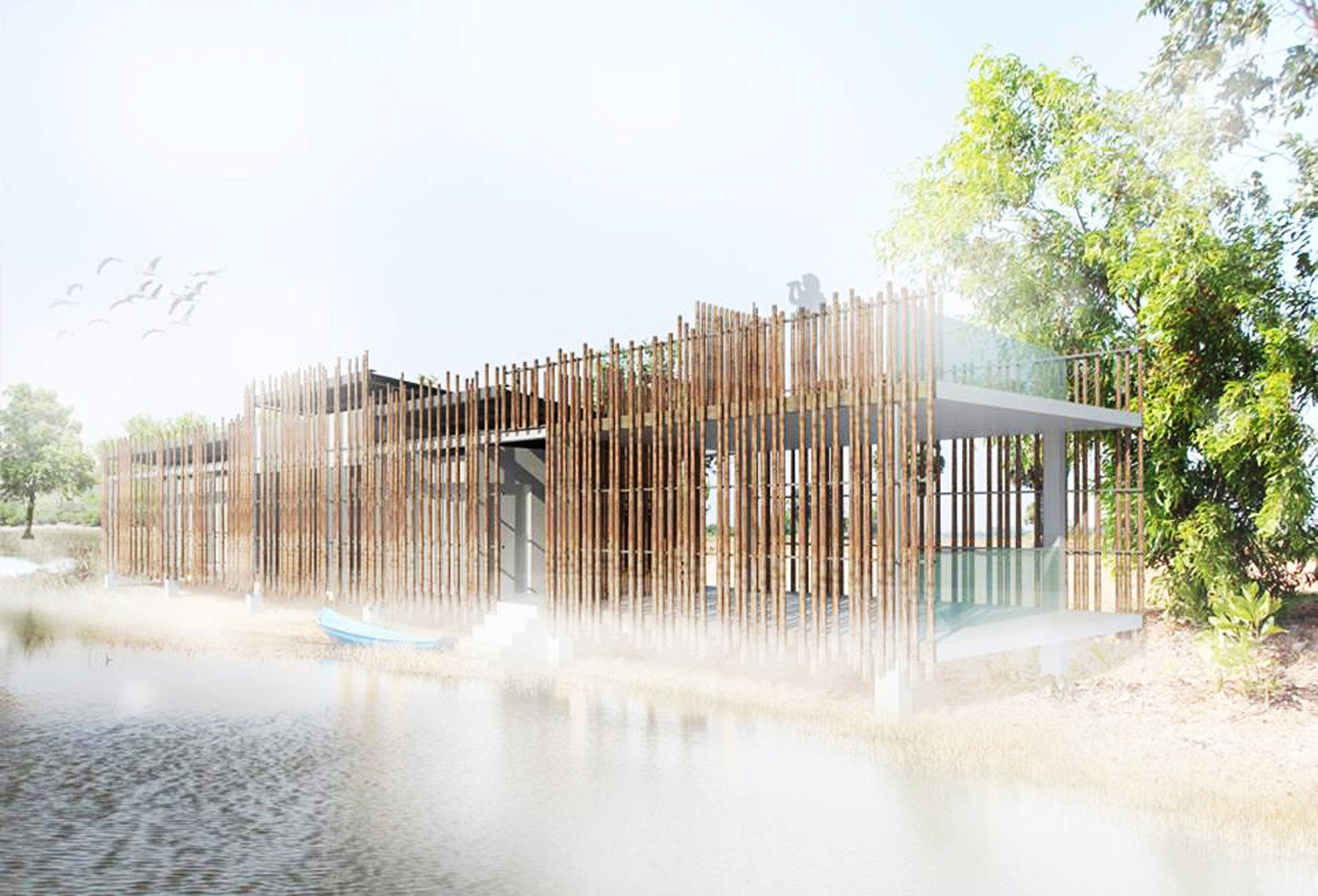
ANLUNG PRING CONSERVATION HEADQUARTERS & ECO-TOURISM CENTRE
Location Anlung Pring, Cambodia
Project Year 2015
Architects: Building Trust International, Elettra Melani
Project Year 2015
Architects: Building Trust International, Elettra Melani
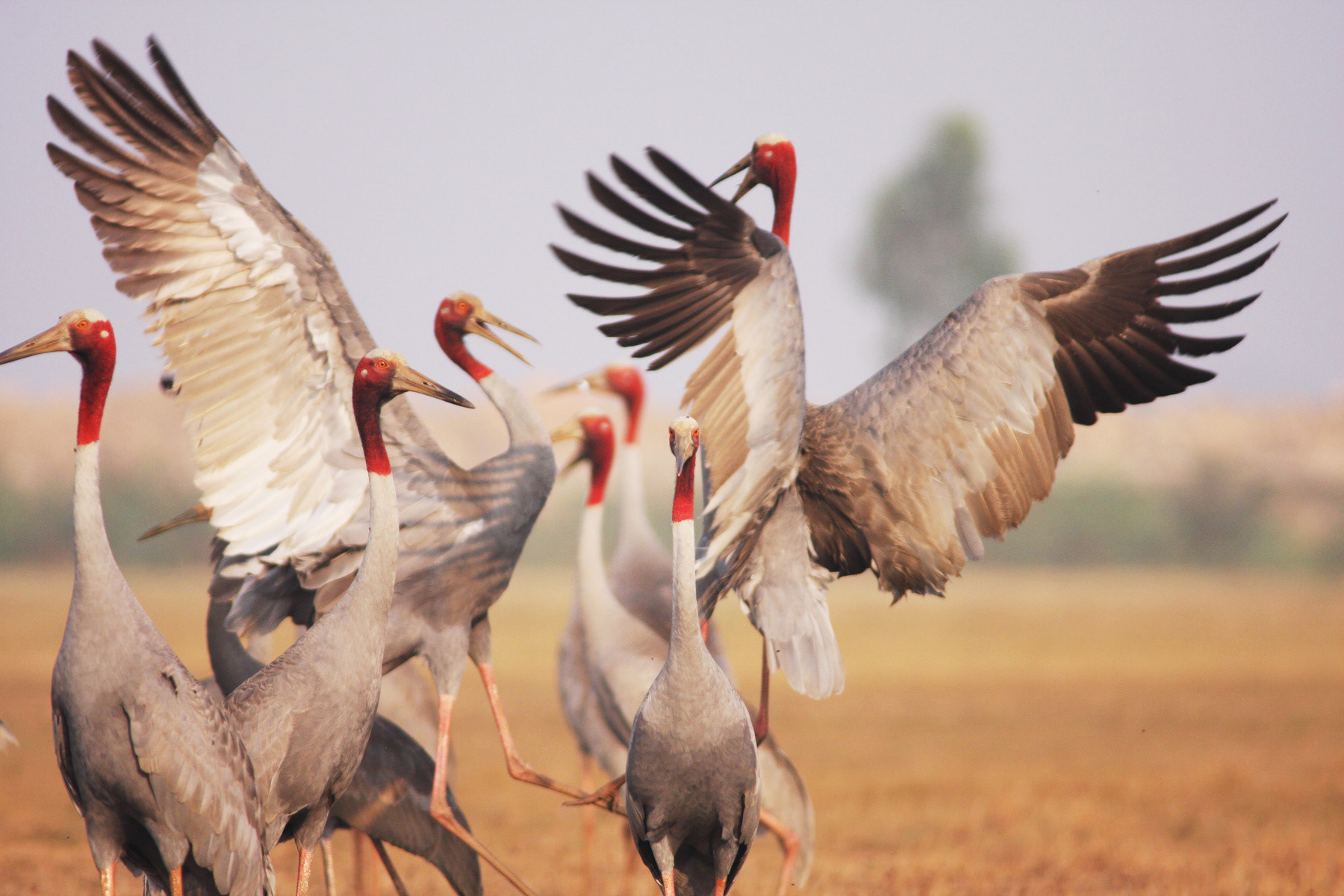
SARUS CRANES
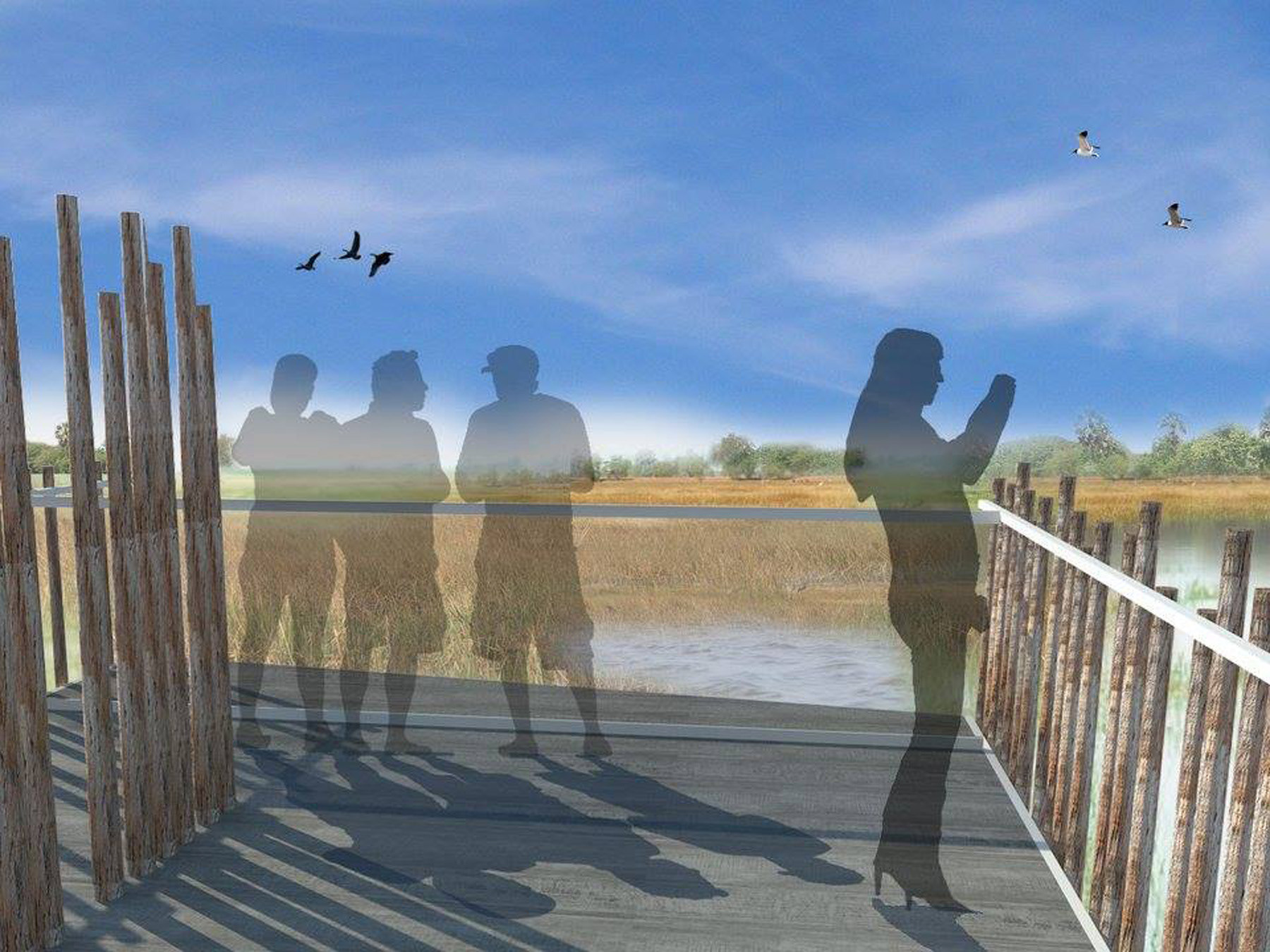
RENDER VIEW OF THE VIEWING DECK
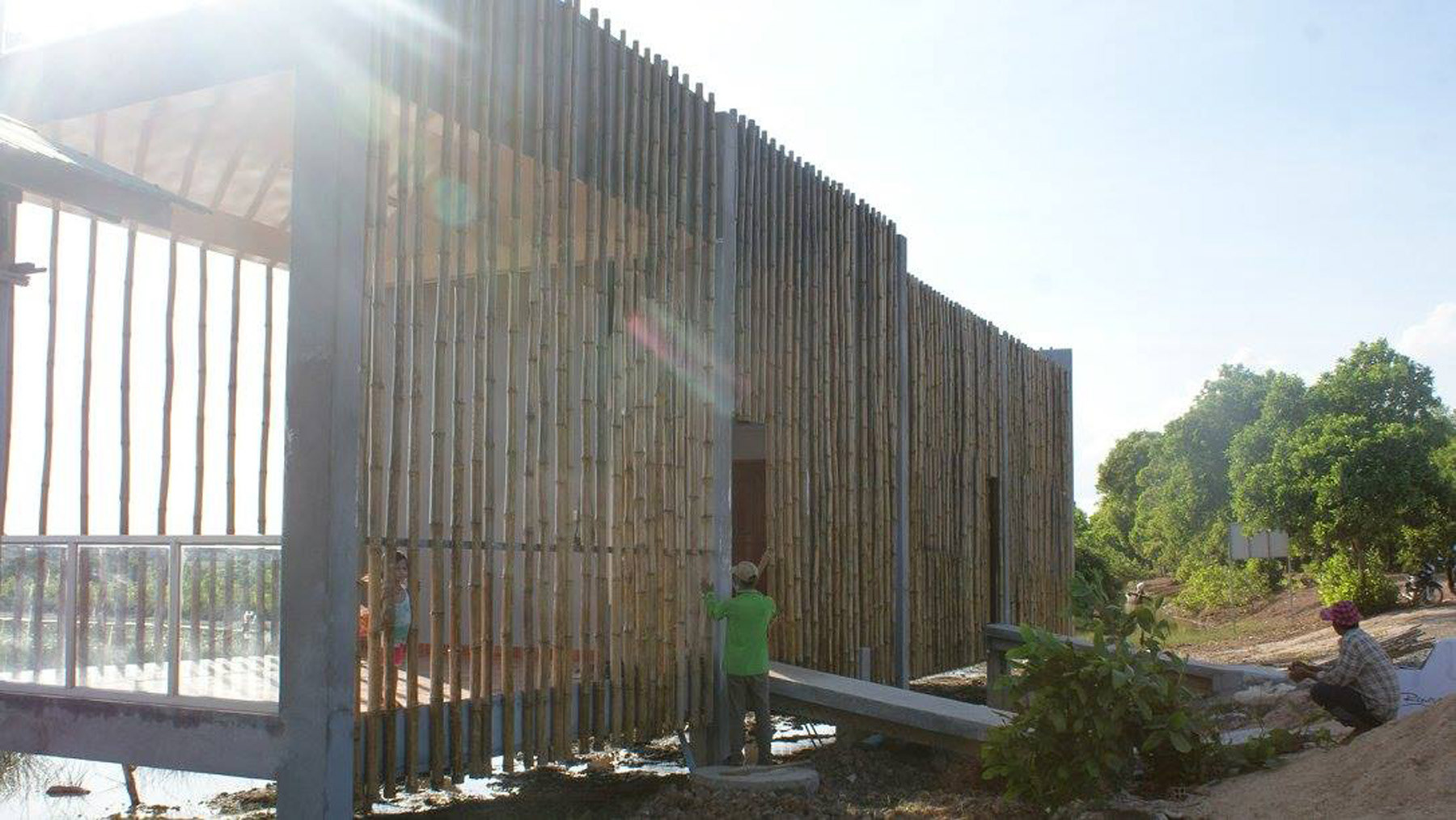
THE BAMBOO FACADE

THE BUILDING DURING CONSTRUCTION
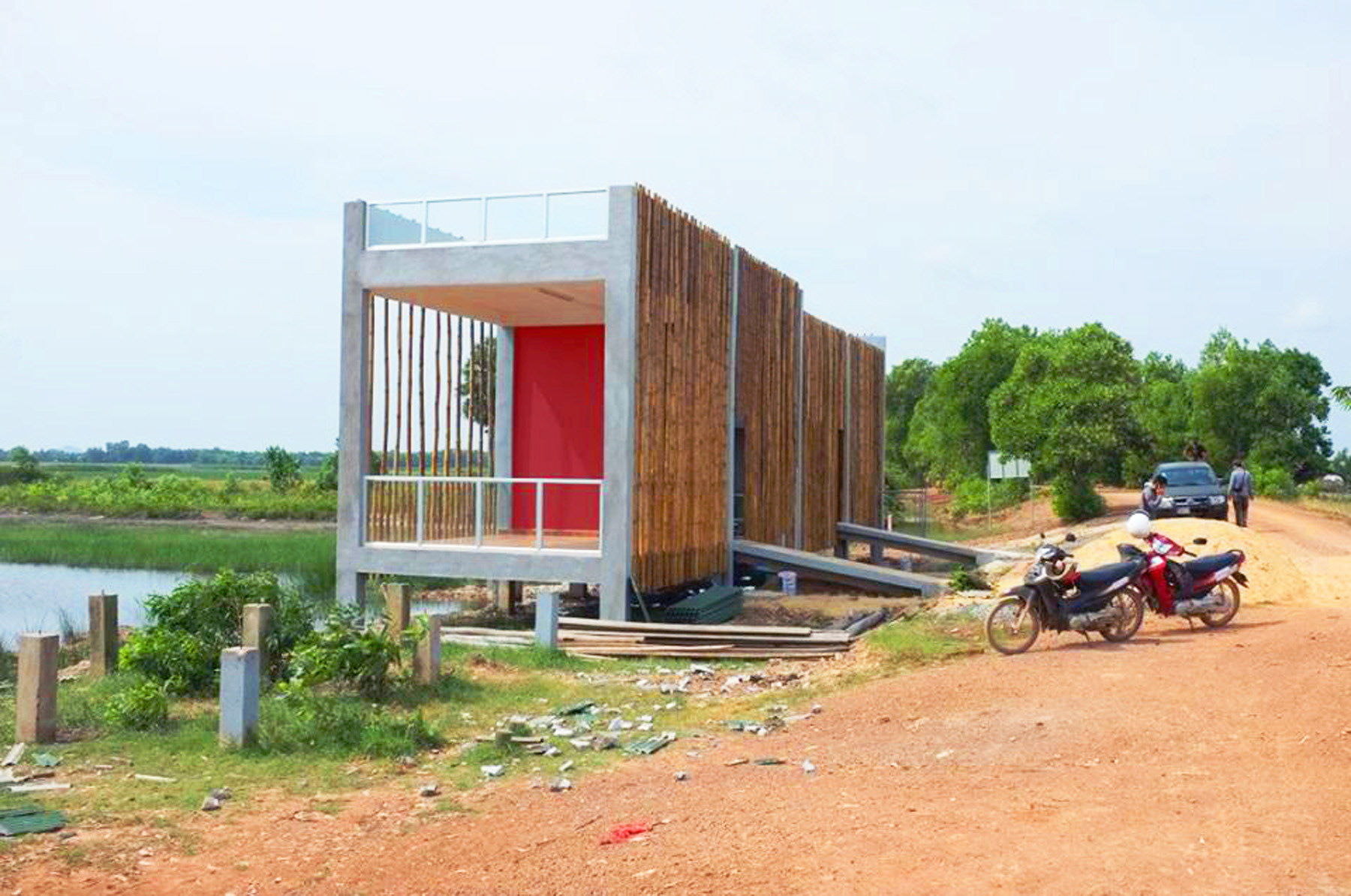
THE COMPLETE BUILDING
BTI was awarded to design and build a ranger station and headquarters for the protected area of Anlung
Pring (200+ Hectares of wetland and grassland and home to critically endangered cranes.)
The multifunctional building also provides information and a viewing platform to tourists and local community members.
Pring (200+ Hectares of wetland and grassland and home to critically endangered cranes.)
The multifunctional building also provides information and a viewing platform to tourists and local community members.
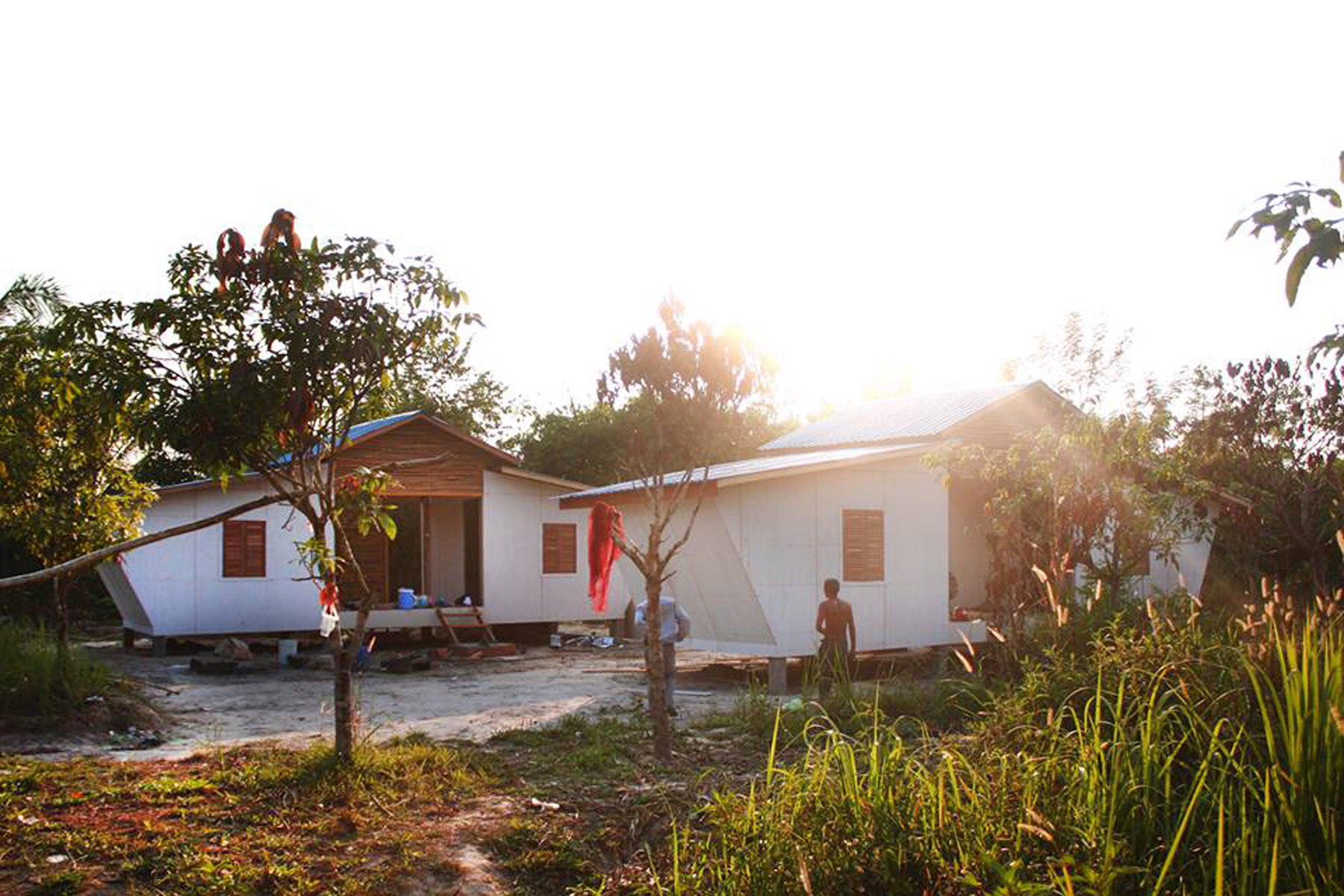
THE STAFF HOUSES - INSPIRED BY LOCAL ARCHITECTURE
TURTLE & CROCODILE CENTRE - WCS
Status: Completed
Location: Koh Kong, Cambodia
Project Year: 2016
Architects: Building Trust International, Elettra Melani
Status: Completed
Location: Koh Kong, Cambodia
Project Year: 2016
Architects: Building Trust International, Elettra Melani
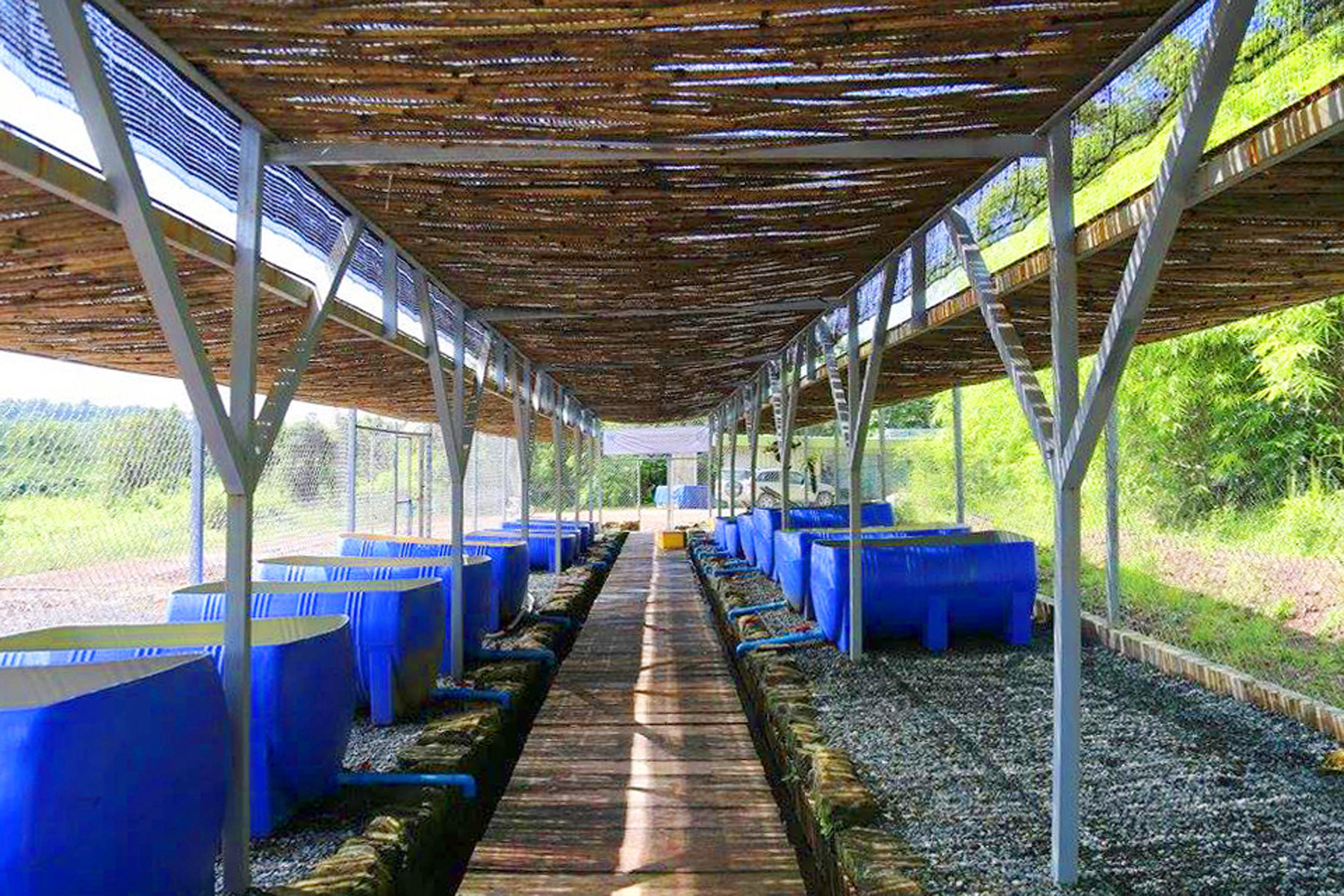
SMALL TANKS FOR BABY TURTLES WITH BAMBOO ROOF
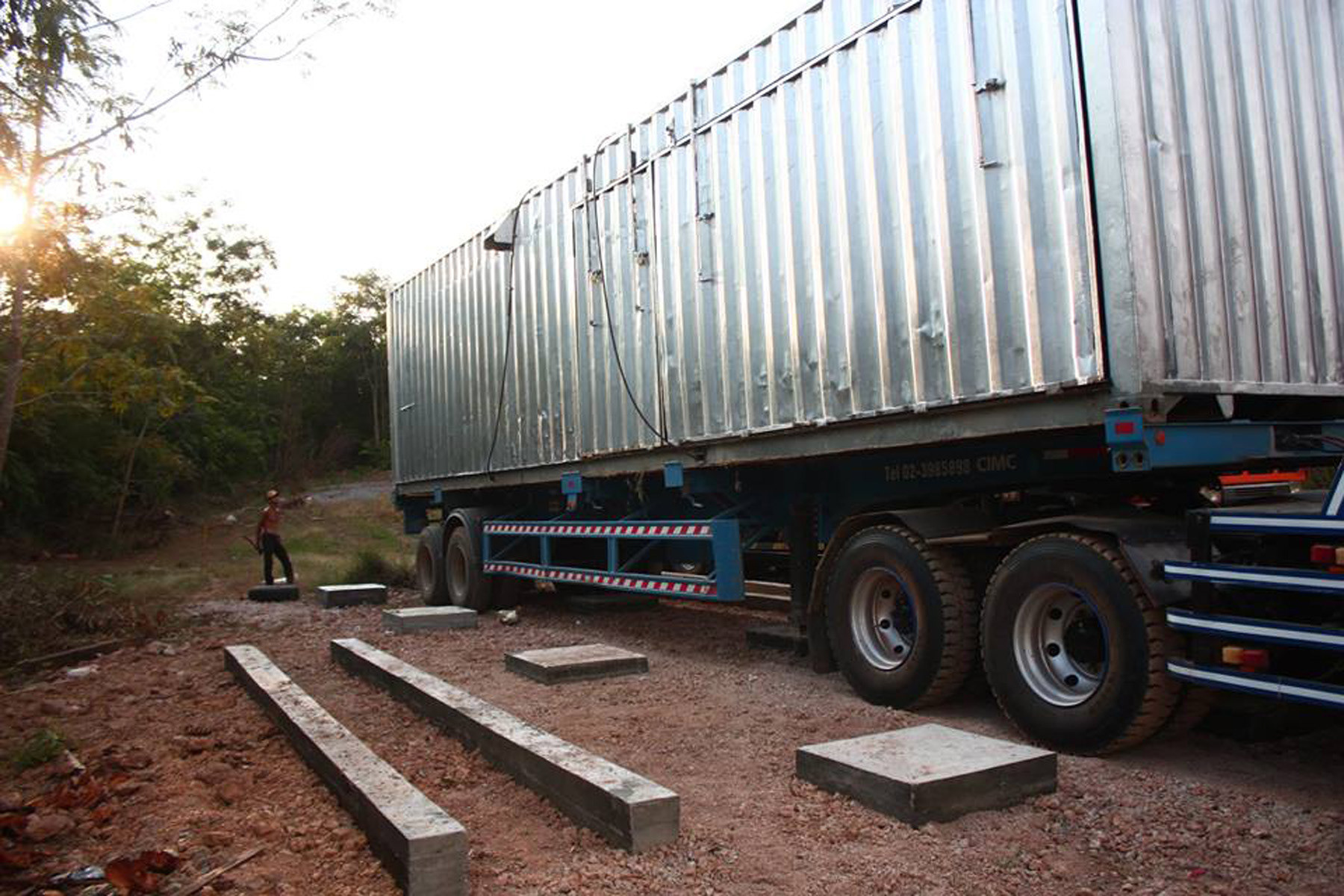
THE RELOCATION OF A GOOD CONTAINER
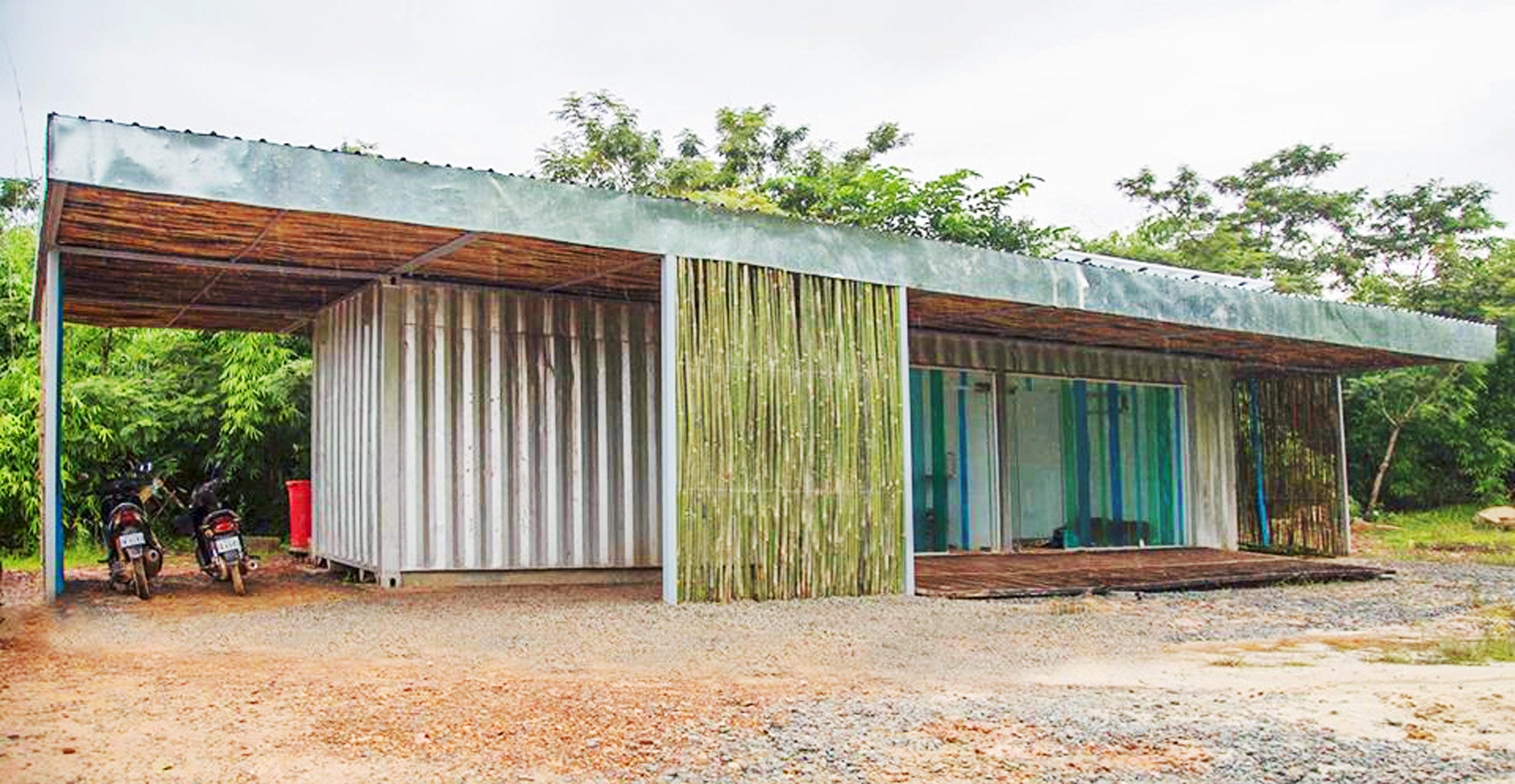
A GOODS CONTAINER REUSED AS OFFICE BUILDING ON SITE
In 2010 it was estimated that there were only 20 Batagur Turtles left in Cambodia (also known as the Royal turtle.) Wildlife Conservation Society (WCS) immediately set up a facility to care for the last remaining members of this species and try and breed them so that they could be reintroduced into the Cambodian water ways. In 2016 they managed to release approximately 20 back into the wild. They then needed to expand the operation to include the Siamese crocodile which is also critically endangered. Building Trust Cambodia were commissioned to landscape a site and create a series of buildings for a new state of the art facility.
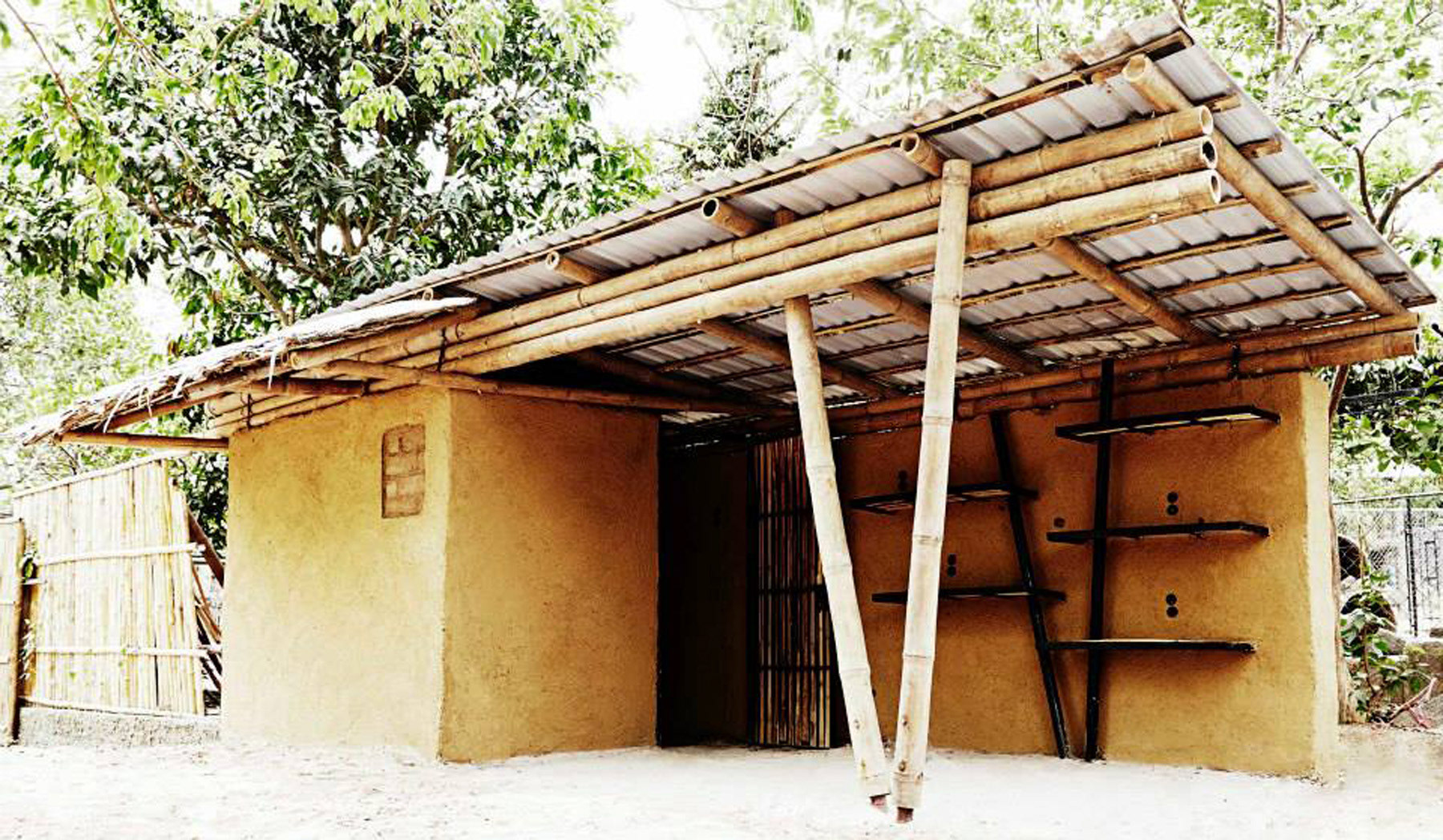
THE COMPLETE KIOSK
ADOBE BRICKS KIOSK
Location Phnom Tamao, Cambodia
Project Year 2014
Architects: Building Trust International, Elettra melani as volunteer
Project Year 2014
Architects: Building Trust International, Elettra melani as volunteer
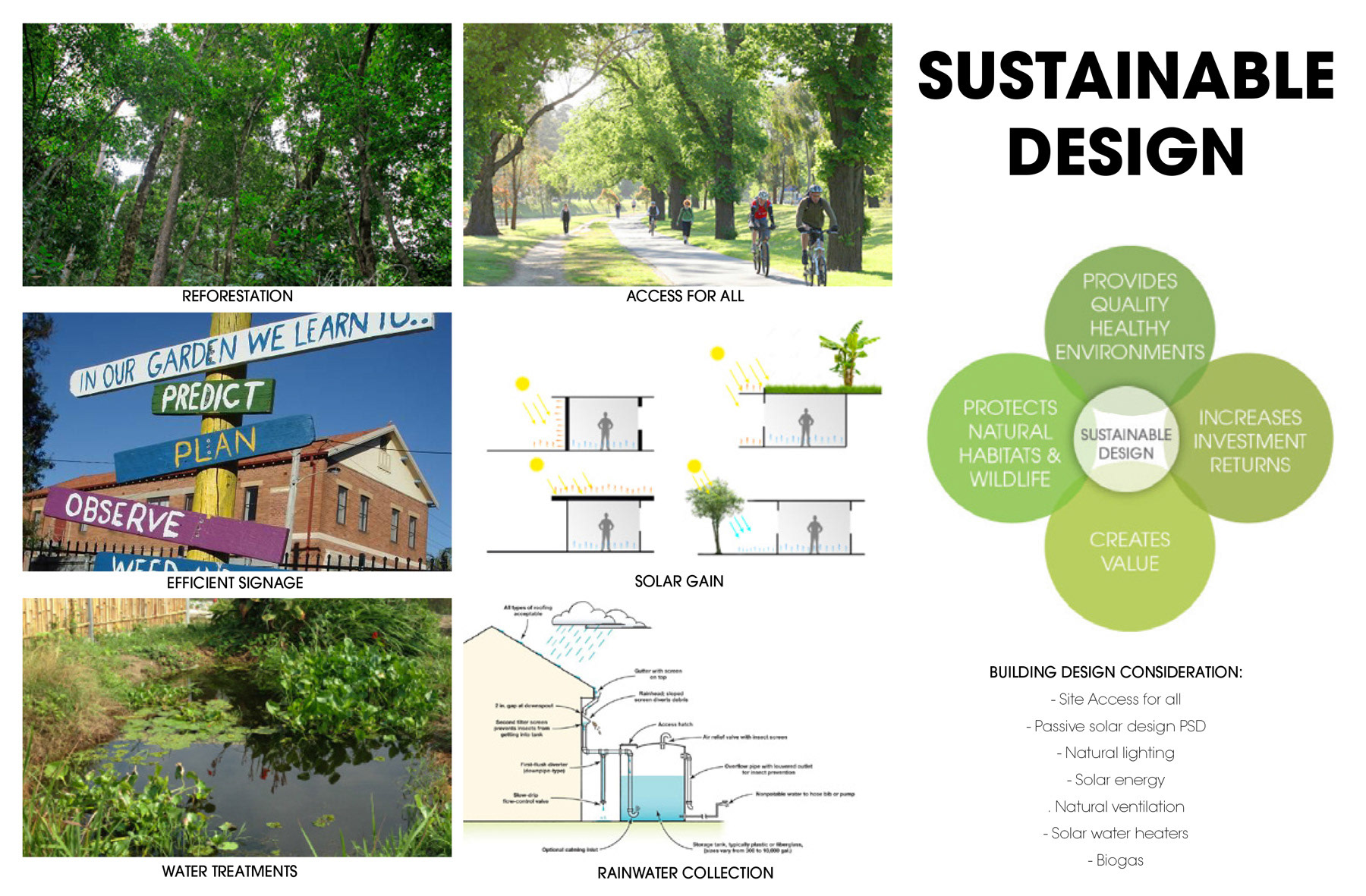
It is thanks to this building that I met Building Trust International. In fact, I was living and working in China at that time and I decided to fly to Cambodia to volunteer in the construction of the Kiosk. The kiosk was going to be used by the local vendors at Phnom Tamao sanctuary, a place where rescued animals can recover and be taken care of, and can then be reintroduced back into the wild if they are lucky. The design of the kiosk makes use of natural materials such as bamboo for the roof structure, adobe bricks for the walls then covered with locally made tapioca plaster. The kiosk quite literally came from the ground it now sits upon, locally sourced bamboo, clay, sand and scrap metal were collected from the site and re-purposed into the new building.
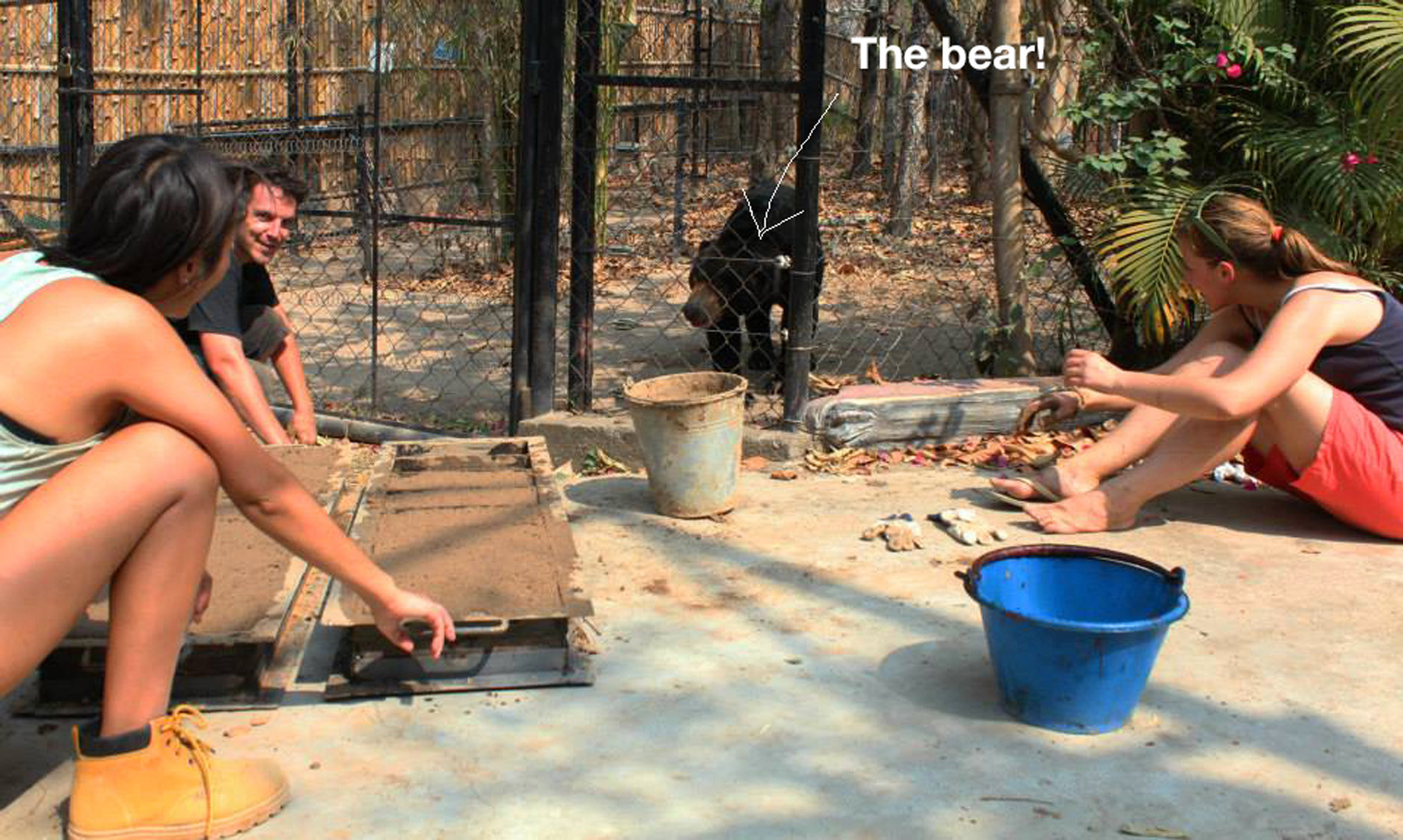
WORKING NEXT TO THE BEARS
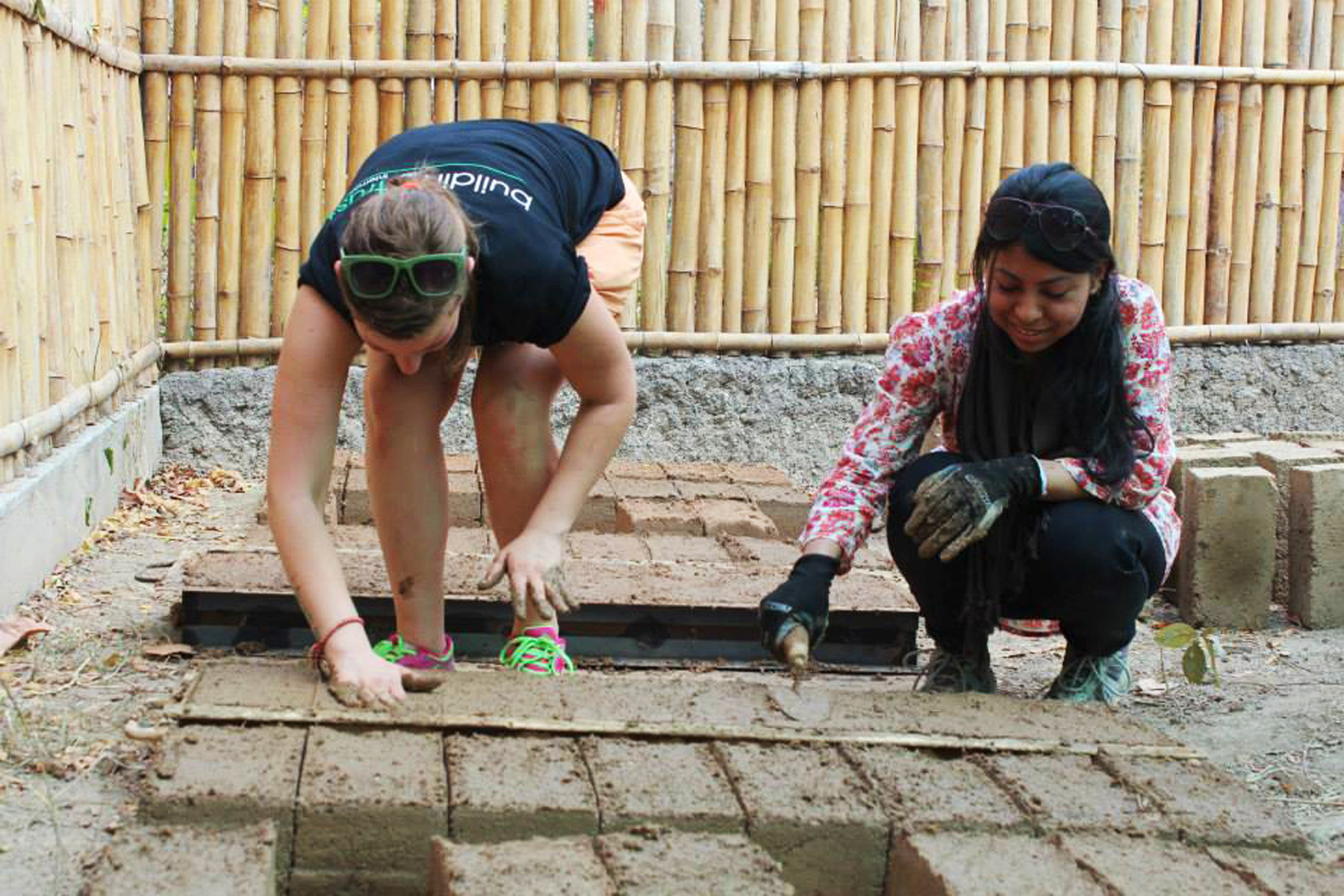
ADOBE BRICKS READY TO DRY
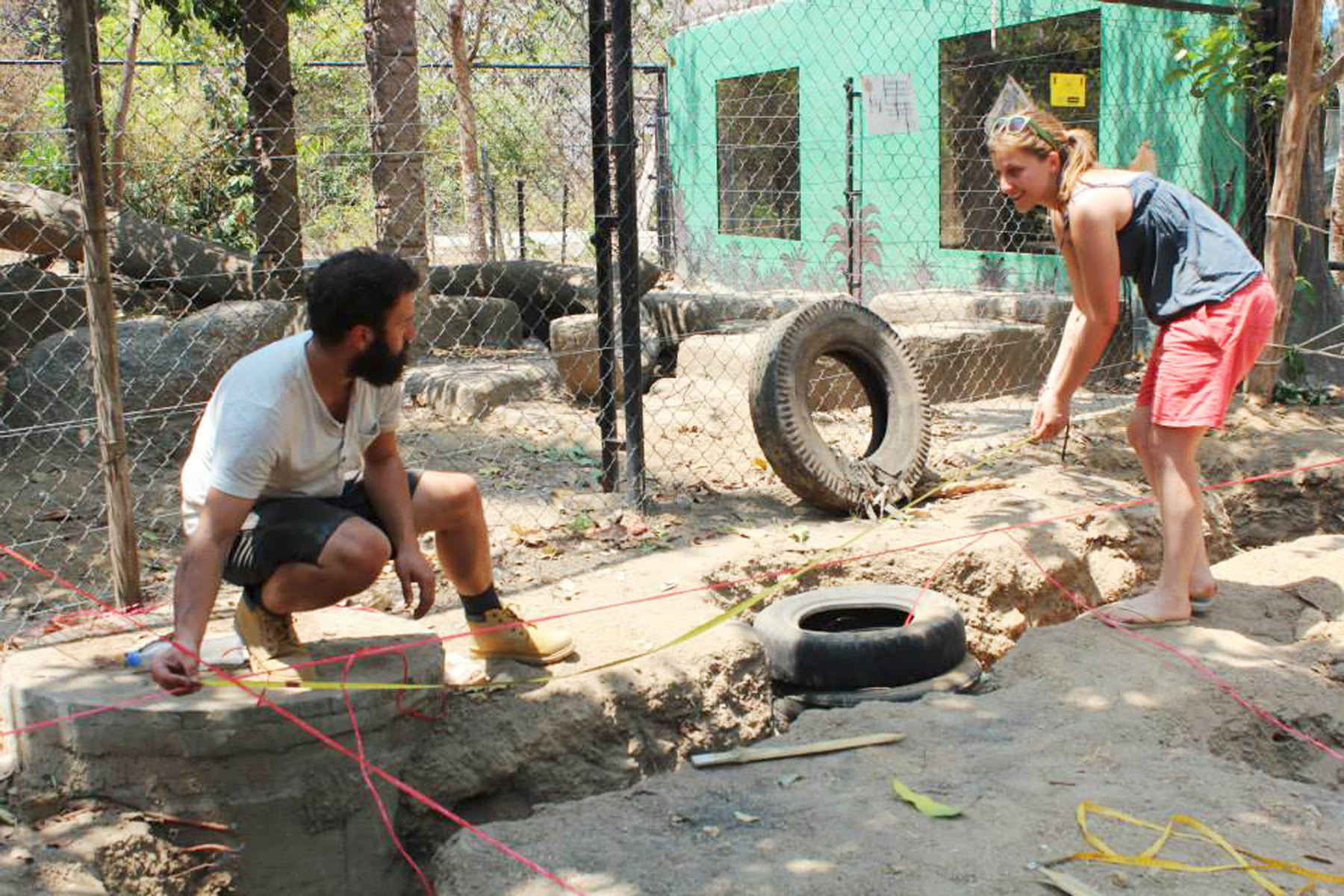
WORKING ON THE FOUNDATION
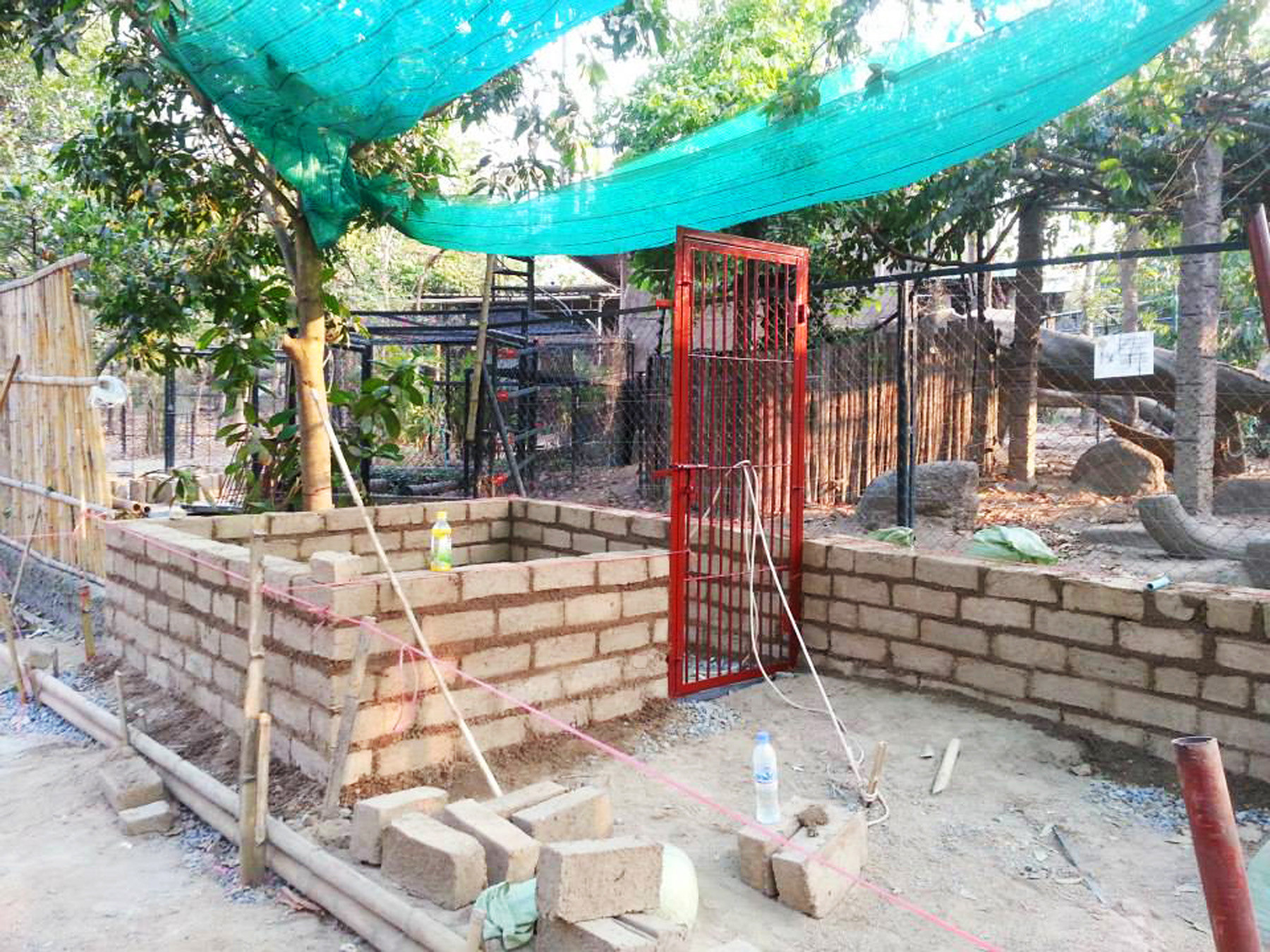
BUILDING THE WALL
