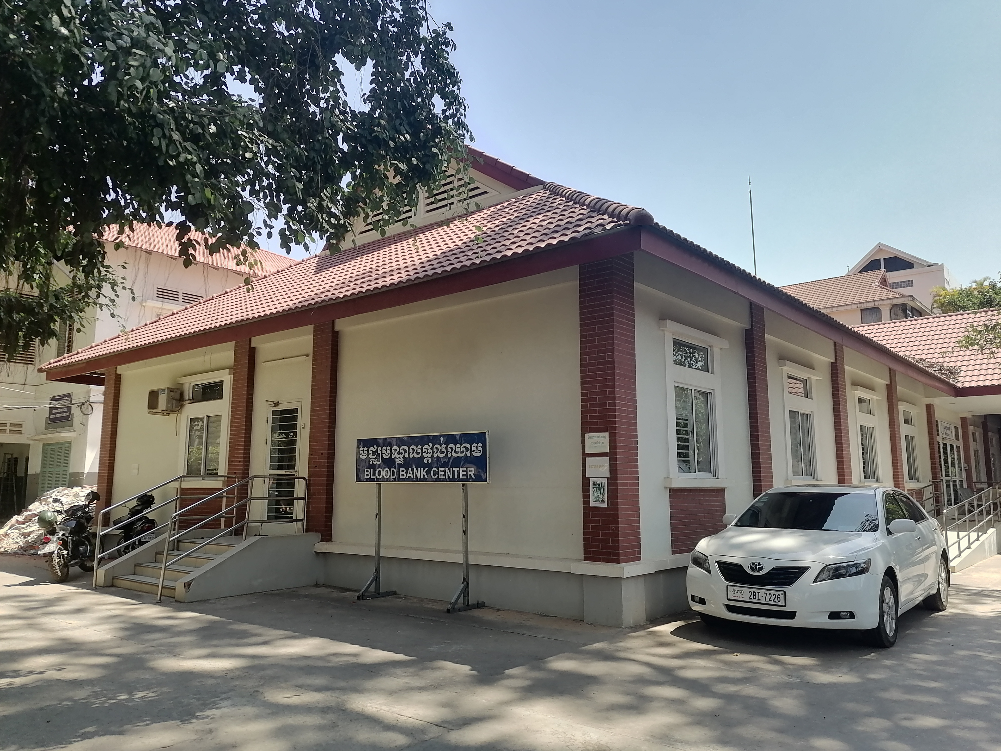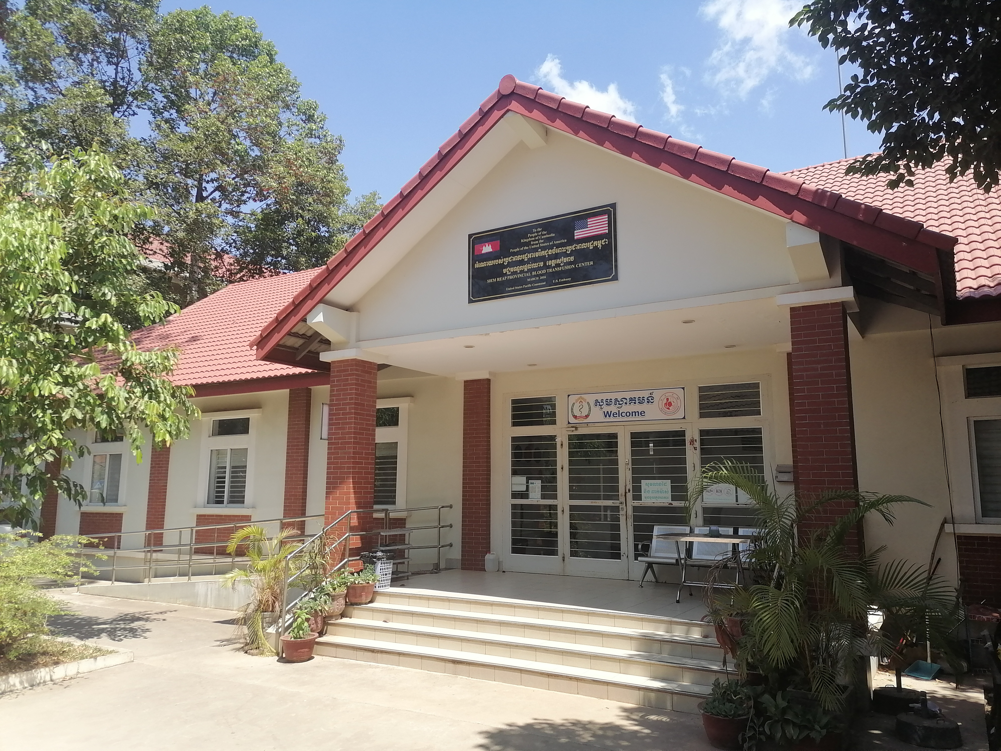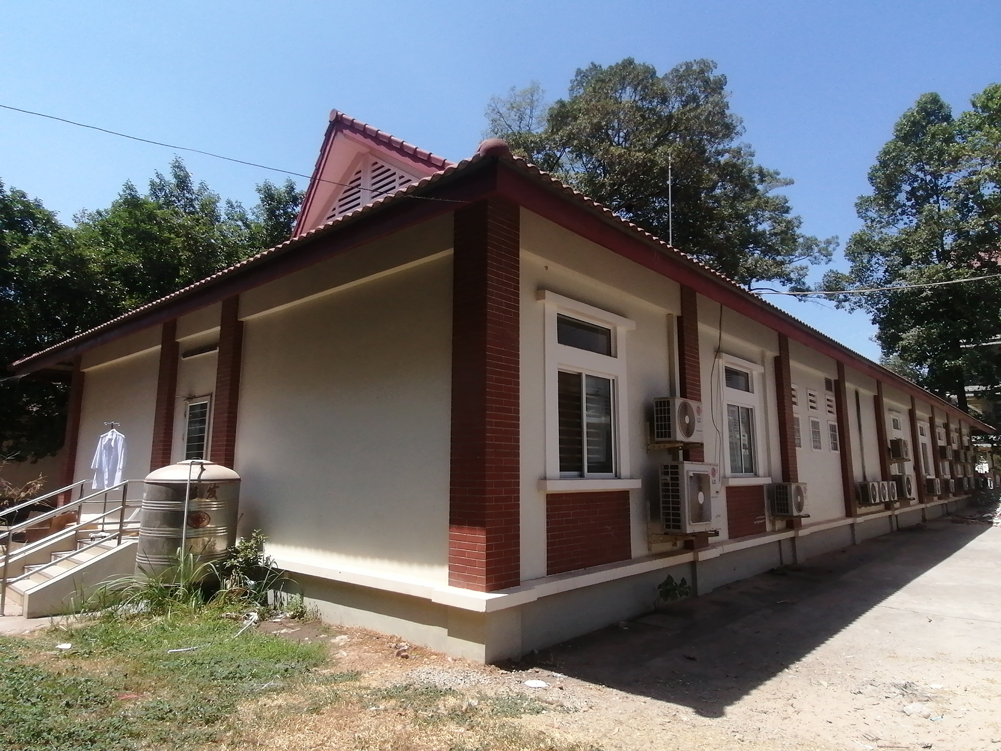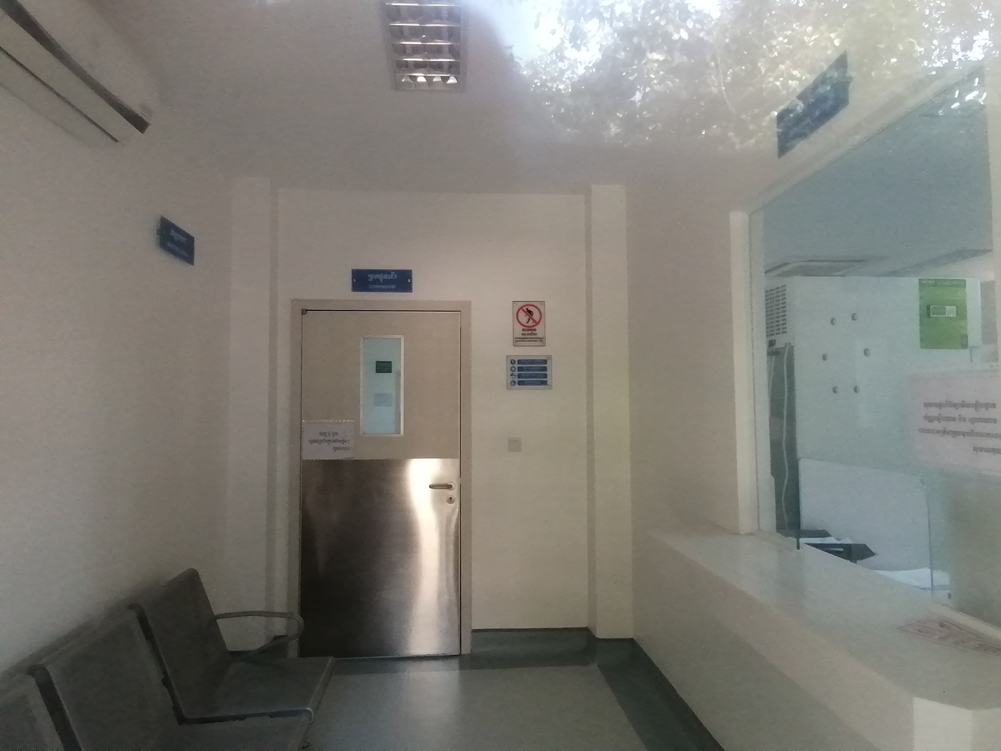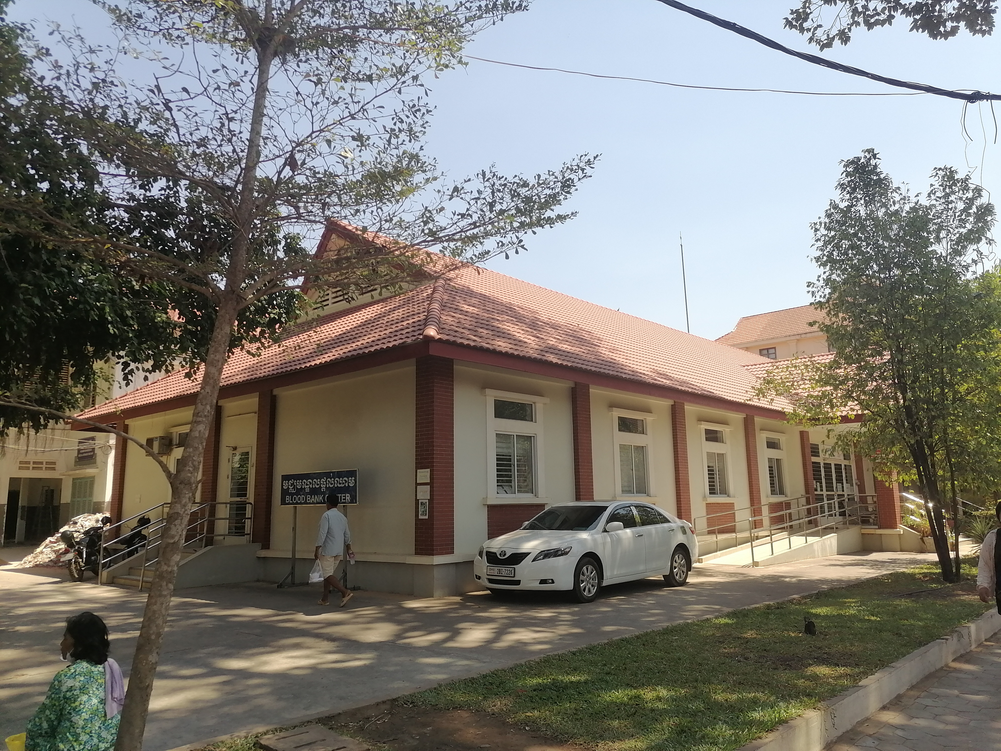
SIEM REAP REFERRAL HOSPITAL EXPANSION
Status: Tender stage
Location: Siem Reap, Cambodia
Year: 2024
Client: Cova Group
Architect: Elettra Melani and Axte Studio
Scope of service: Concept design, Construction drawings
Location: Siem Reap, Cambodia
Year: 2024
Client: Cova Group
Architect: Elettra Melani and Axte Studio
Scope of service: Concept design, Construction drawings
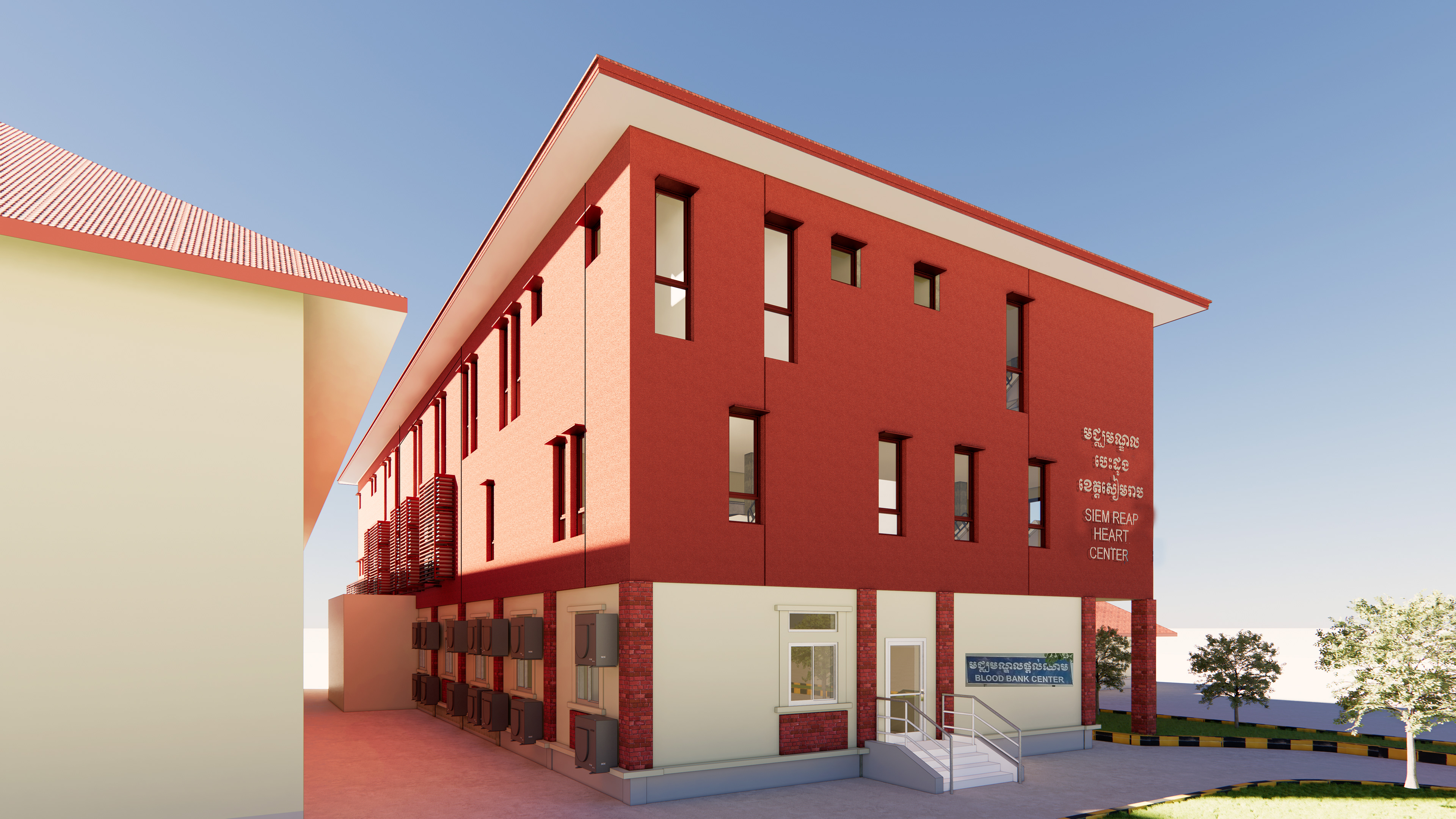
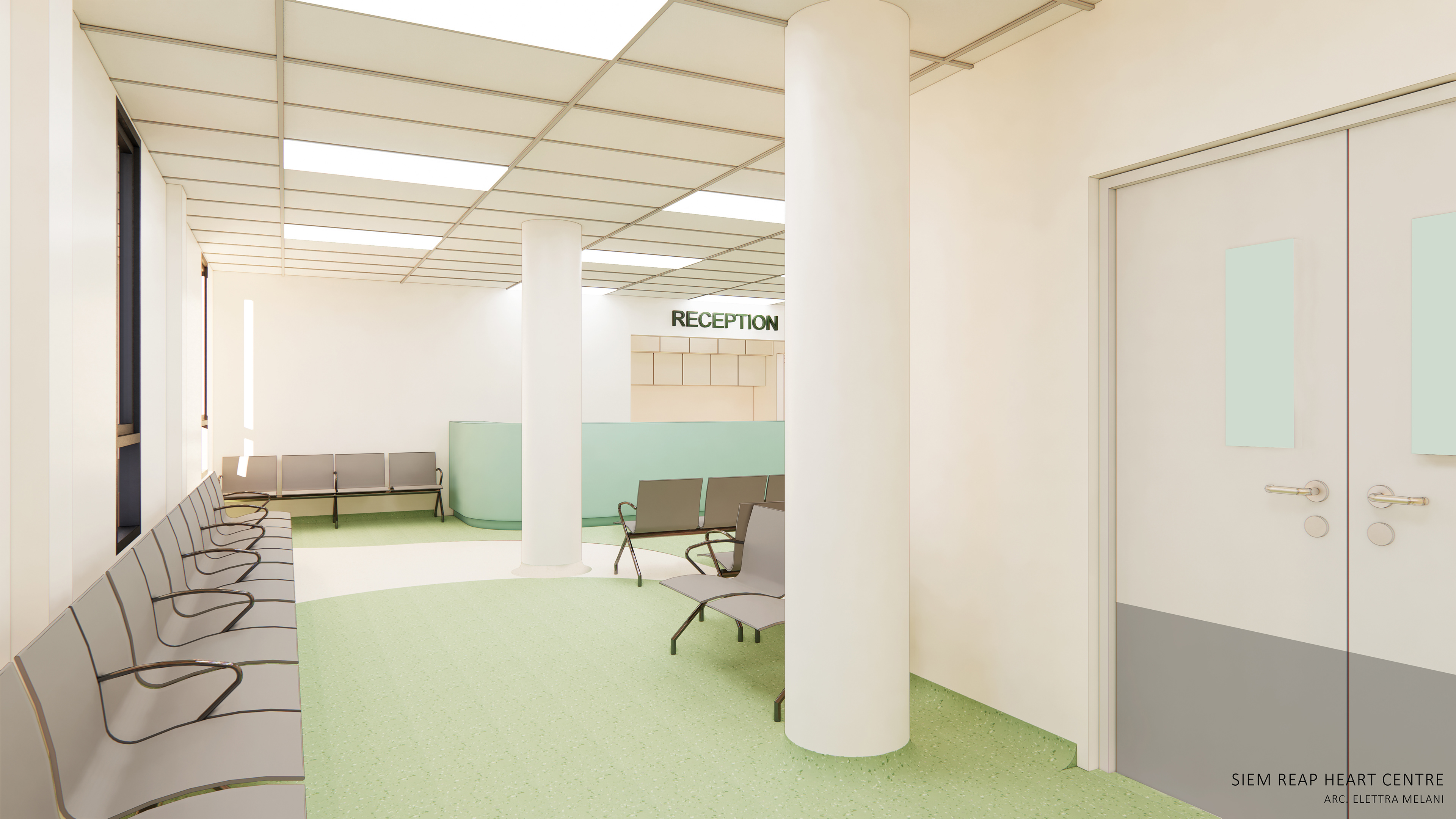
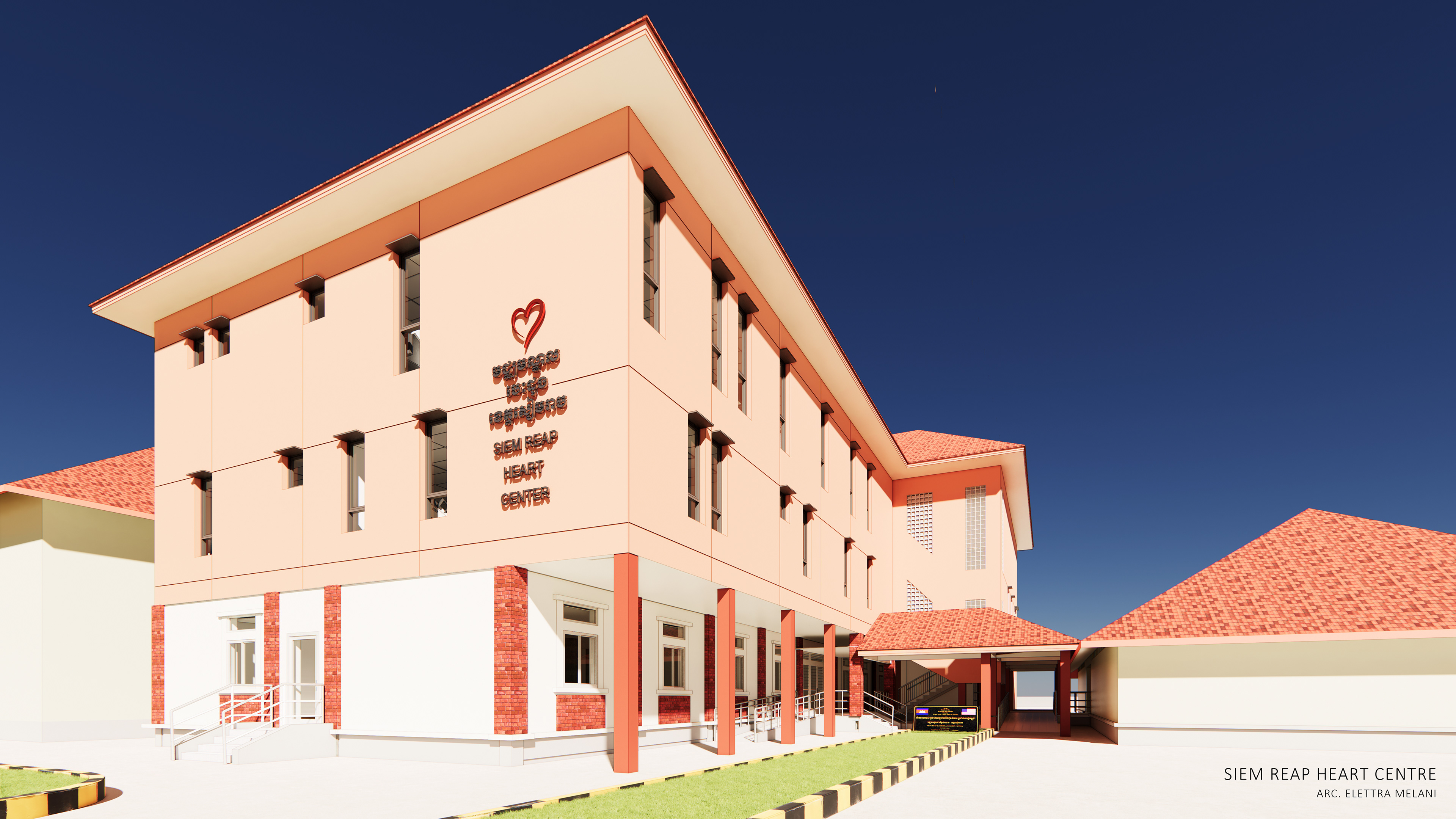
Commissioned by Cova Group and funded by an American association, the expansion of the Siem Reap Referral Hospital focused on adding two floors to the existing blood centre for advanced cardiac care. This new wing includes a state-of-the-art catheterization laboratory (cath lab) designed to diagnose and treat heart conditions.
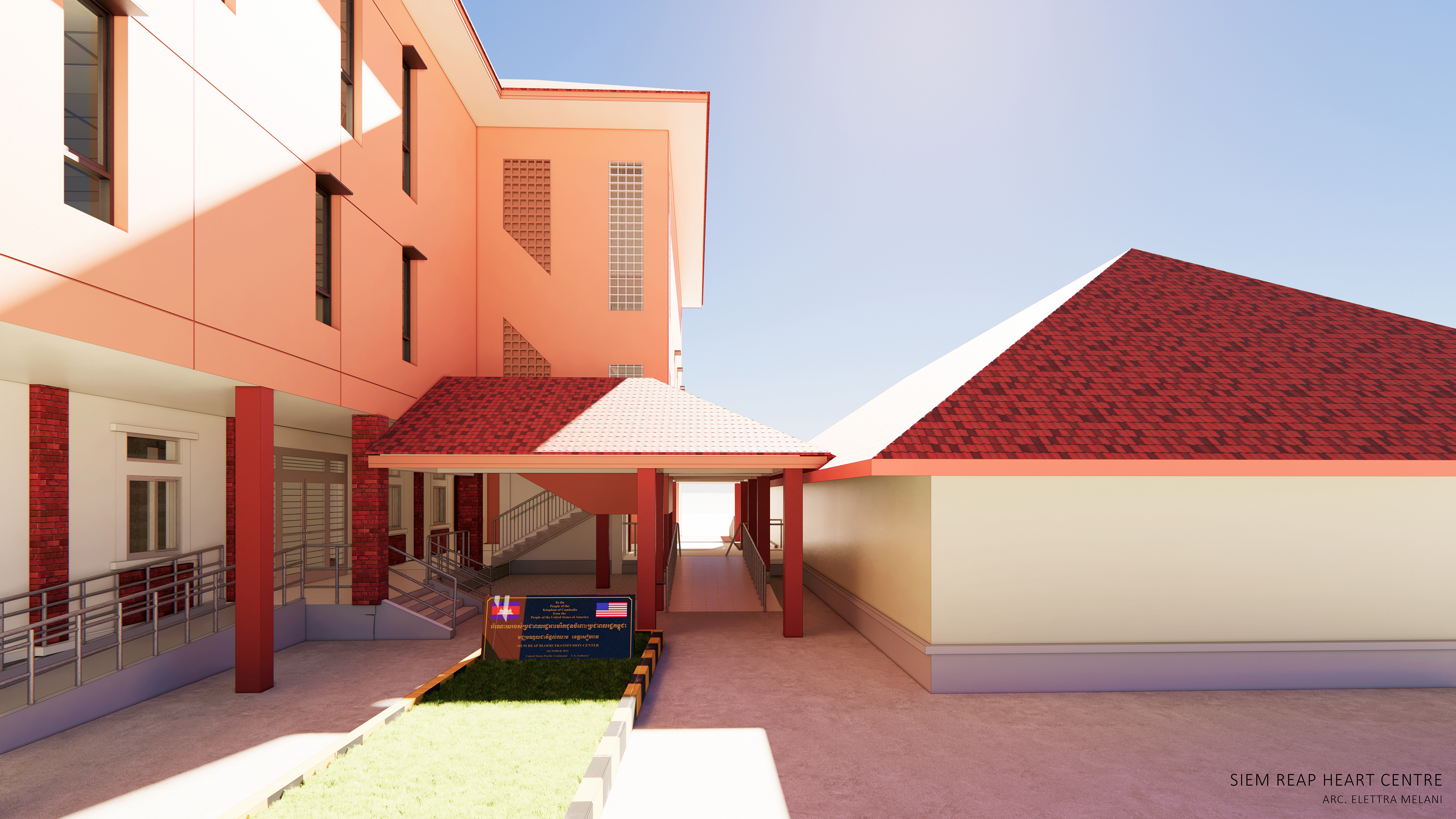
The project’s challenge was to respect the existing ground-floor structure while seamlessly integrating modern design. Traditional elements like the iconic pitched roof and red tiles were retained, ensuring harmony between old and new. The facade’s color reflects the brick cladding of the original columns, while the window placement optimizes natural light and the metal awnings protects against Cambodia's monsoons.
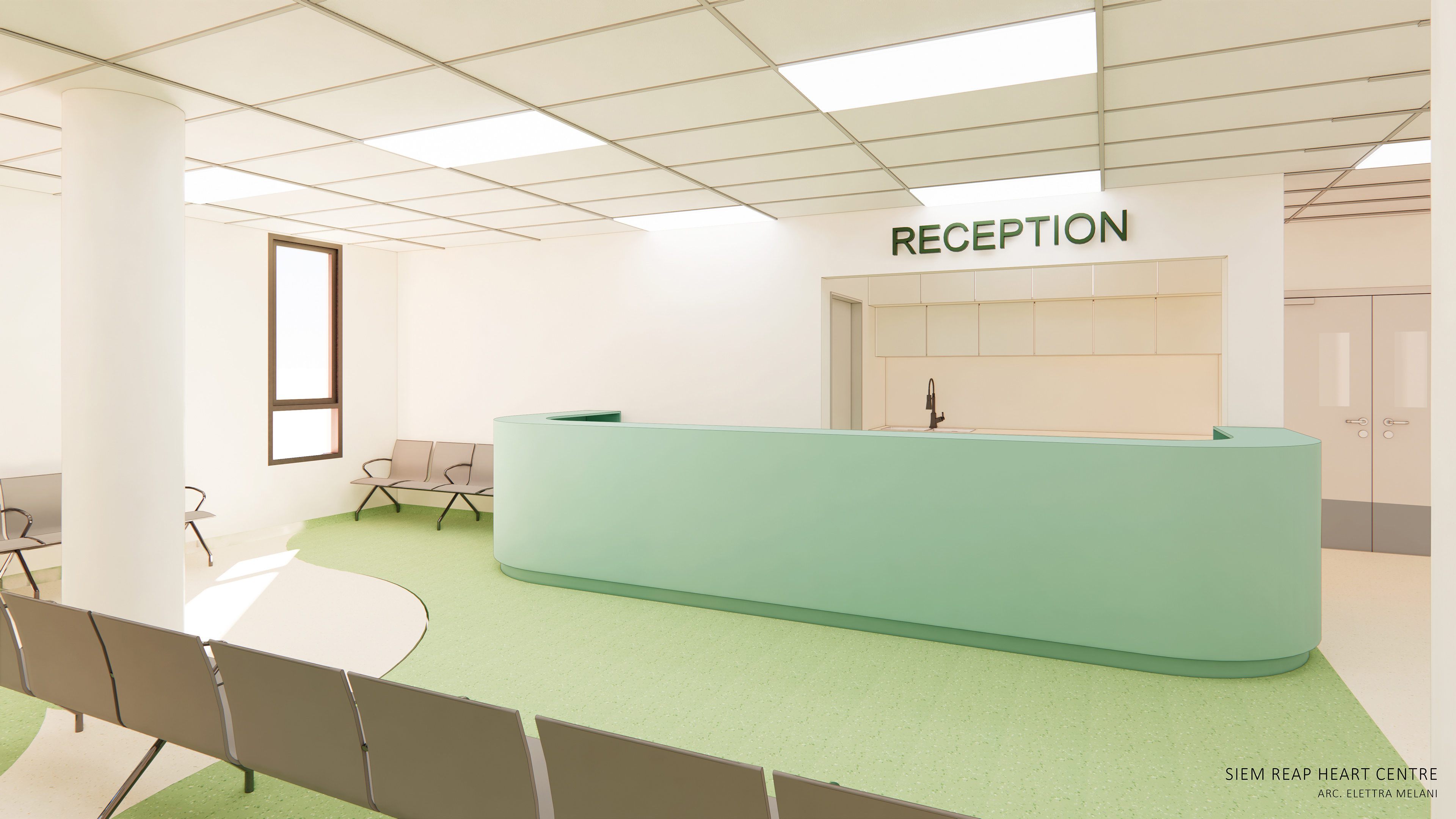
Internally, the layout was shaped through close collaboration with hospital staff, prioritizing efficient flow for patients, visitors, and personnel. An elegant approach was taken for the new lift, positioned outside the original building footprint to avoid disrupting the foundation.
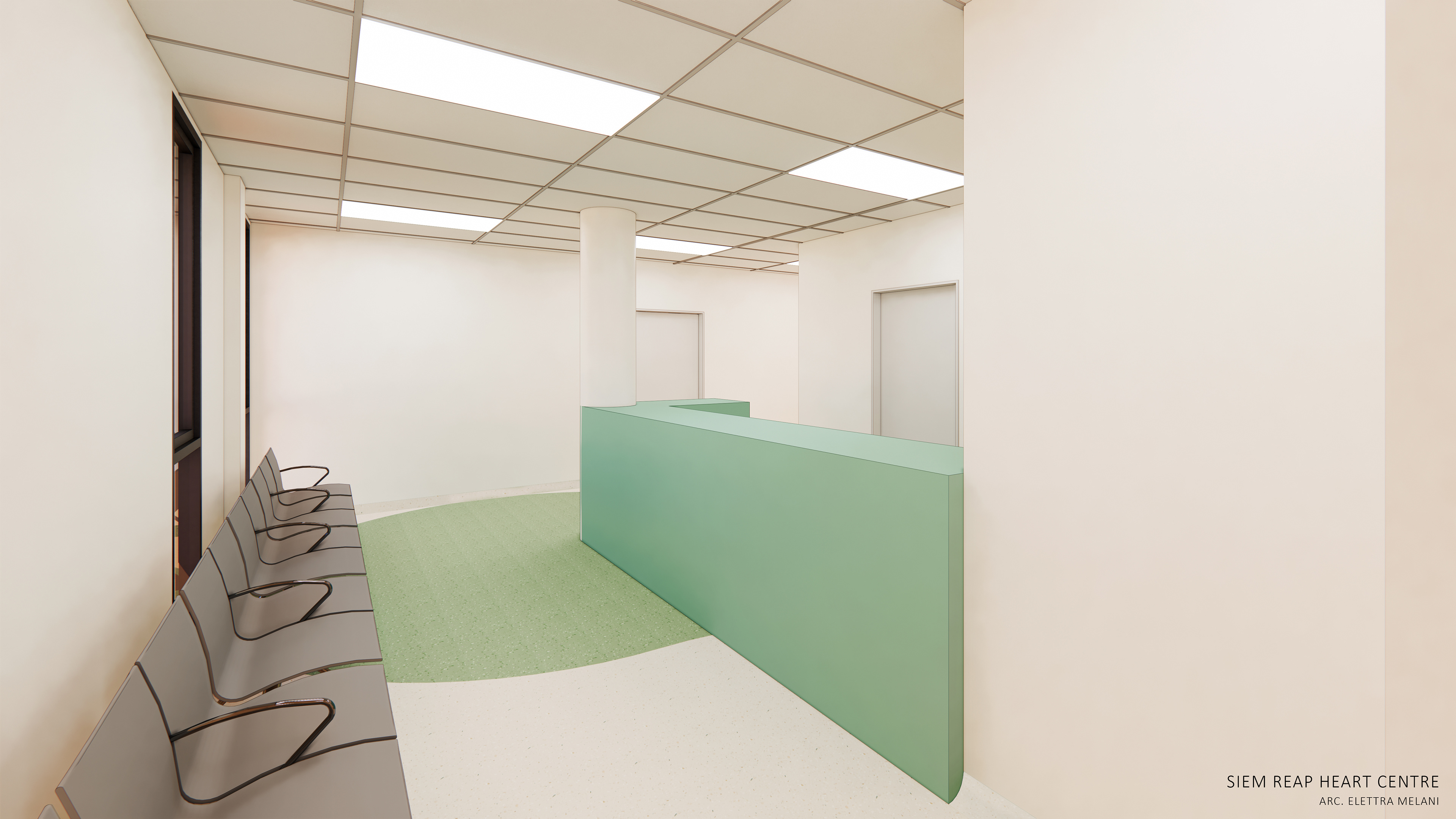

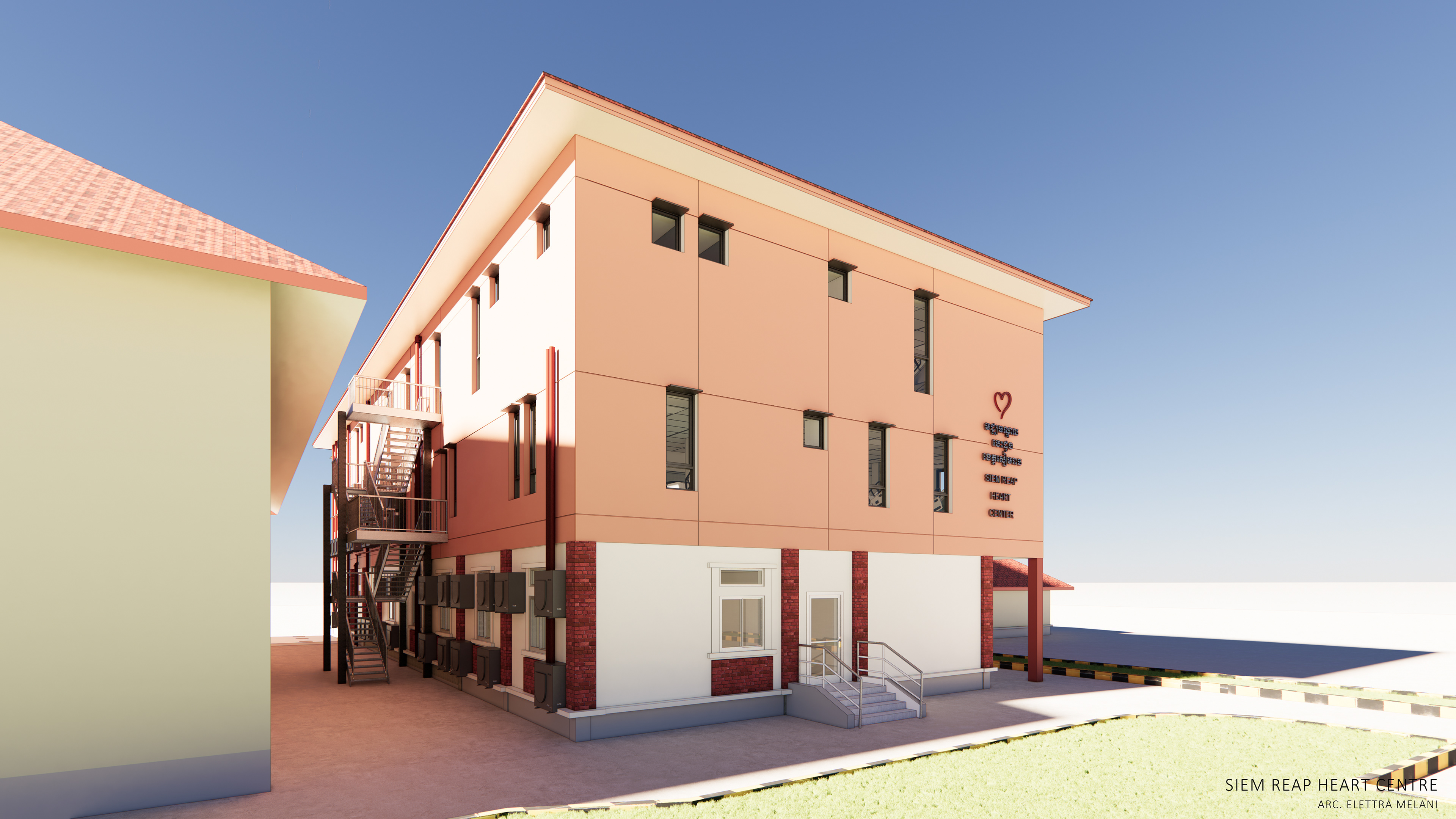
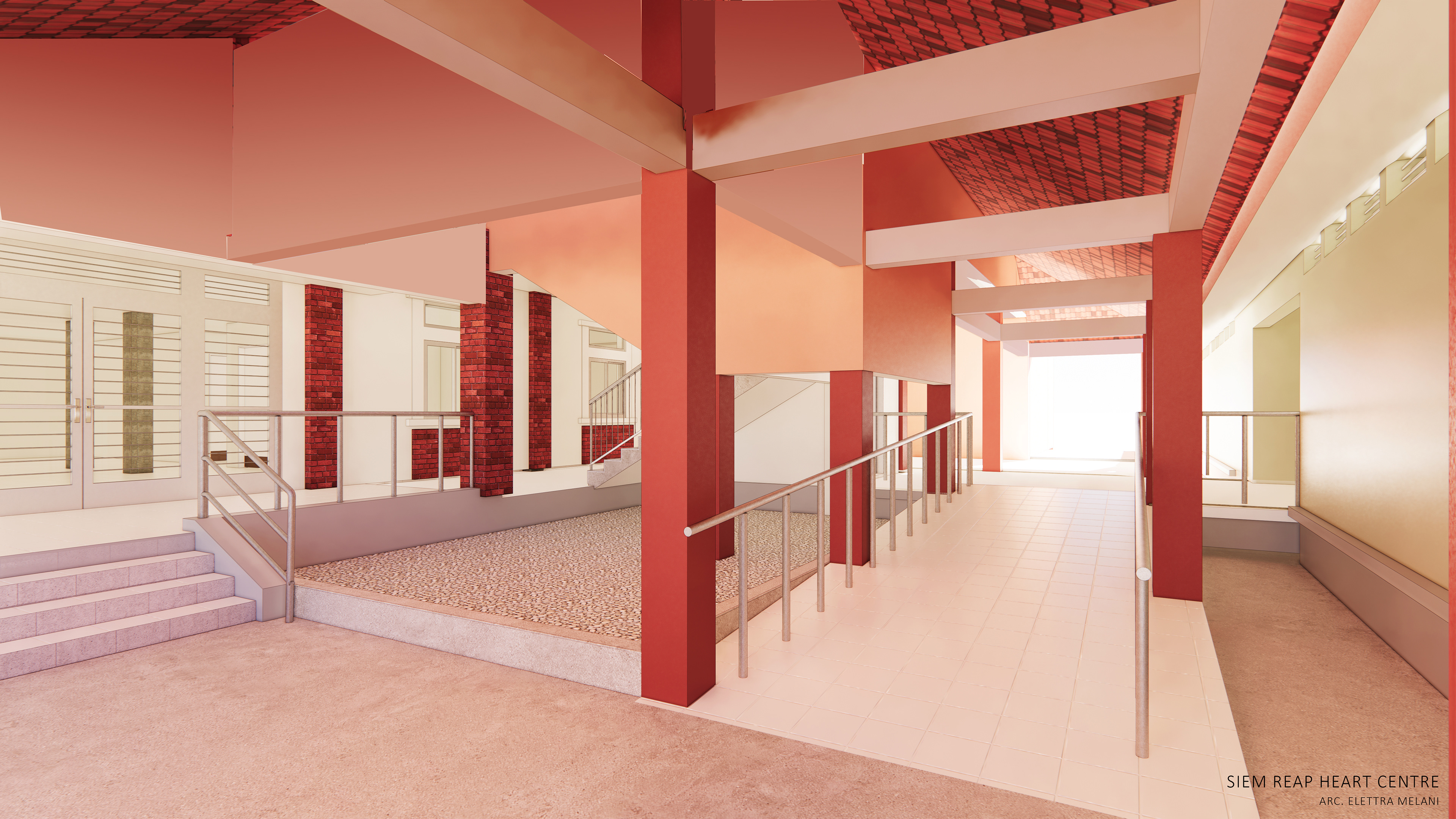
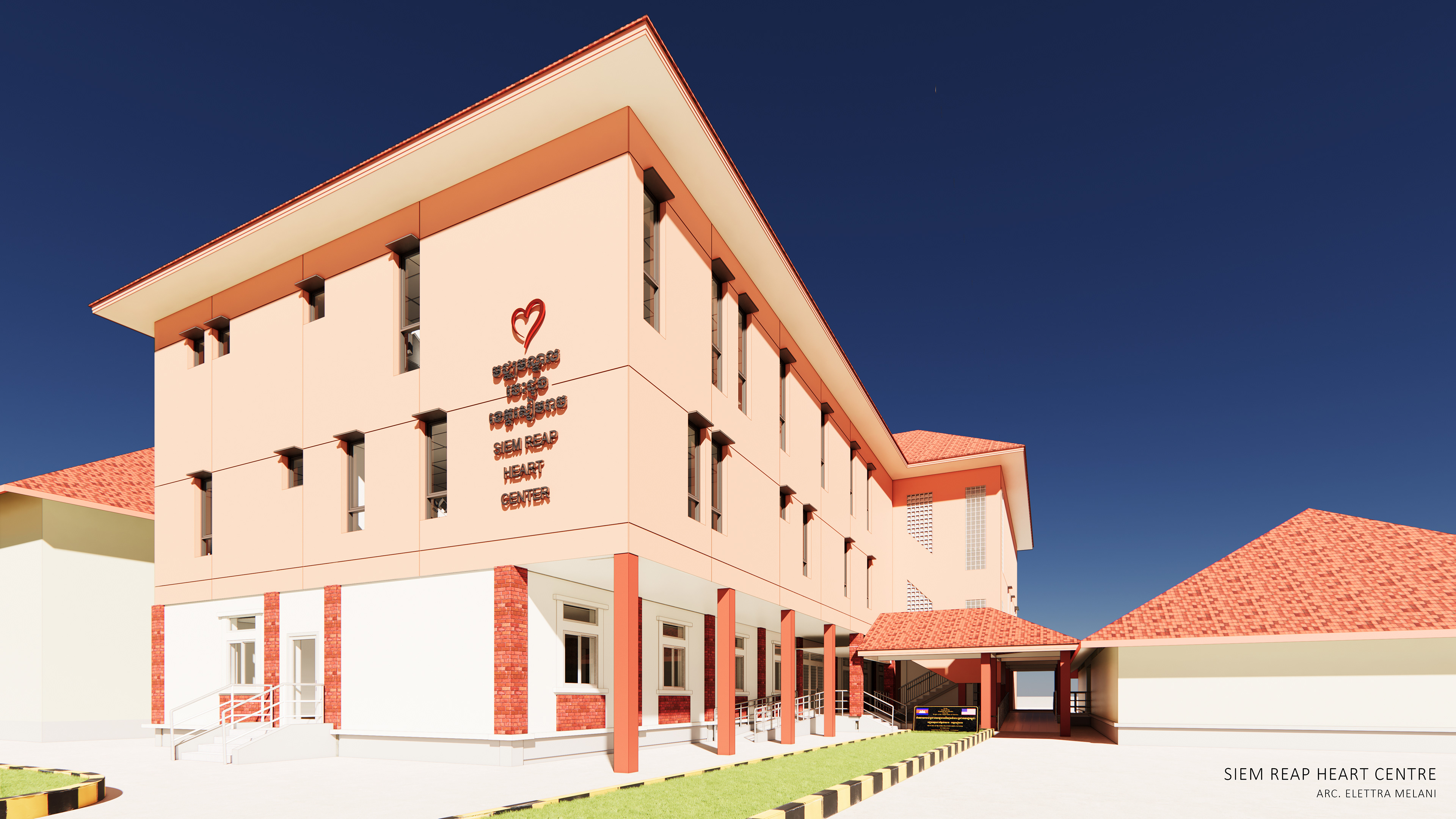
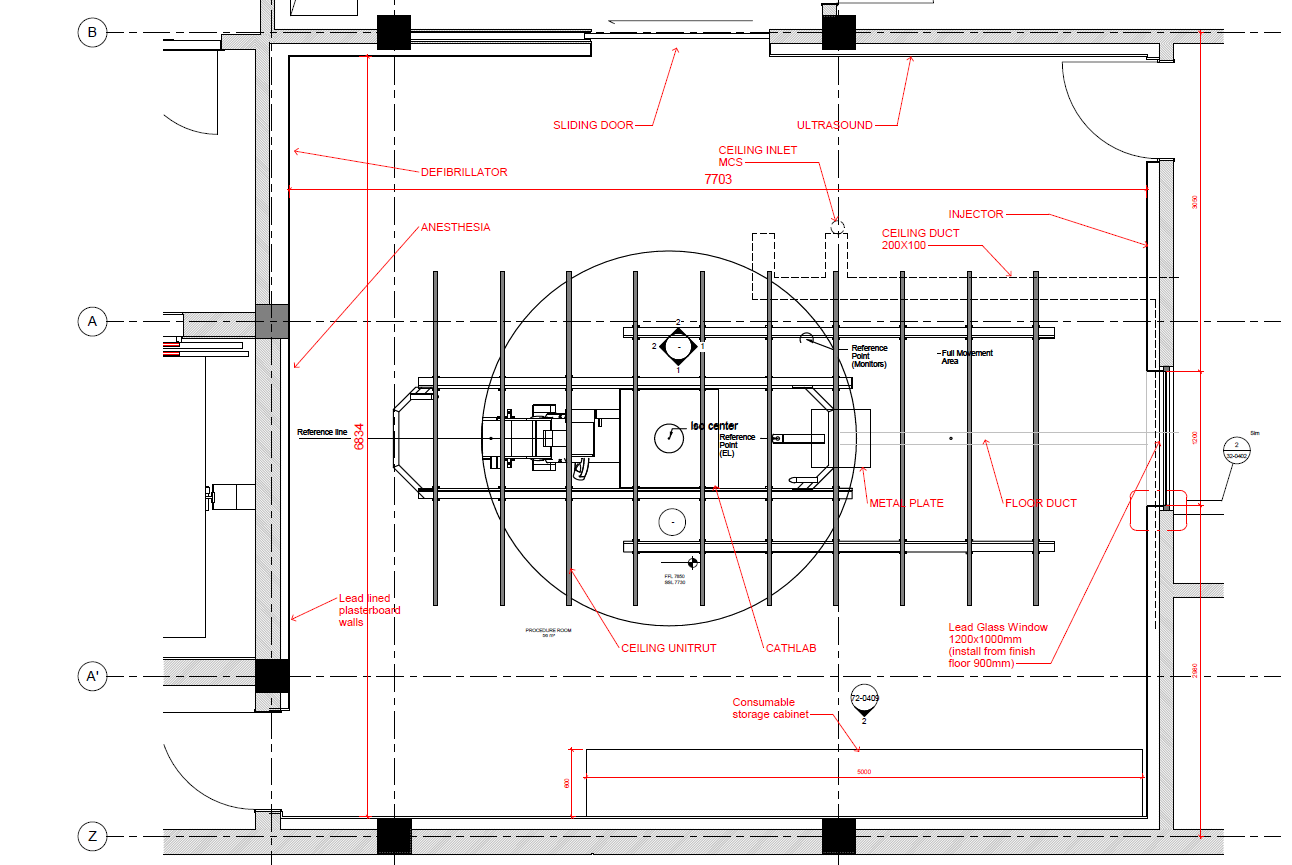
Cathlab layout
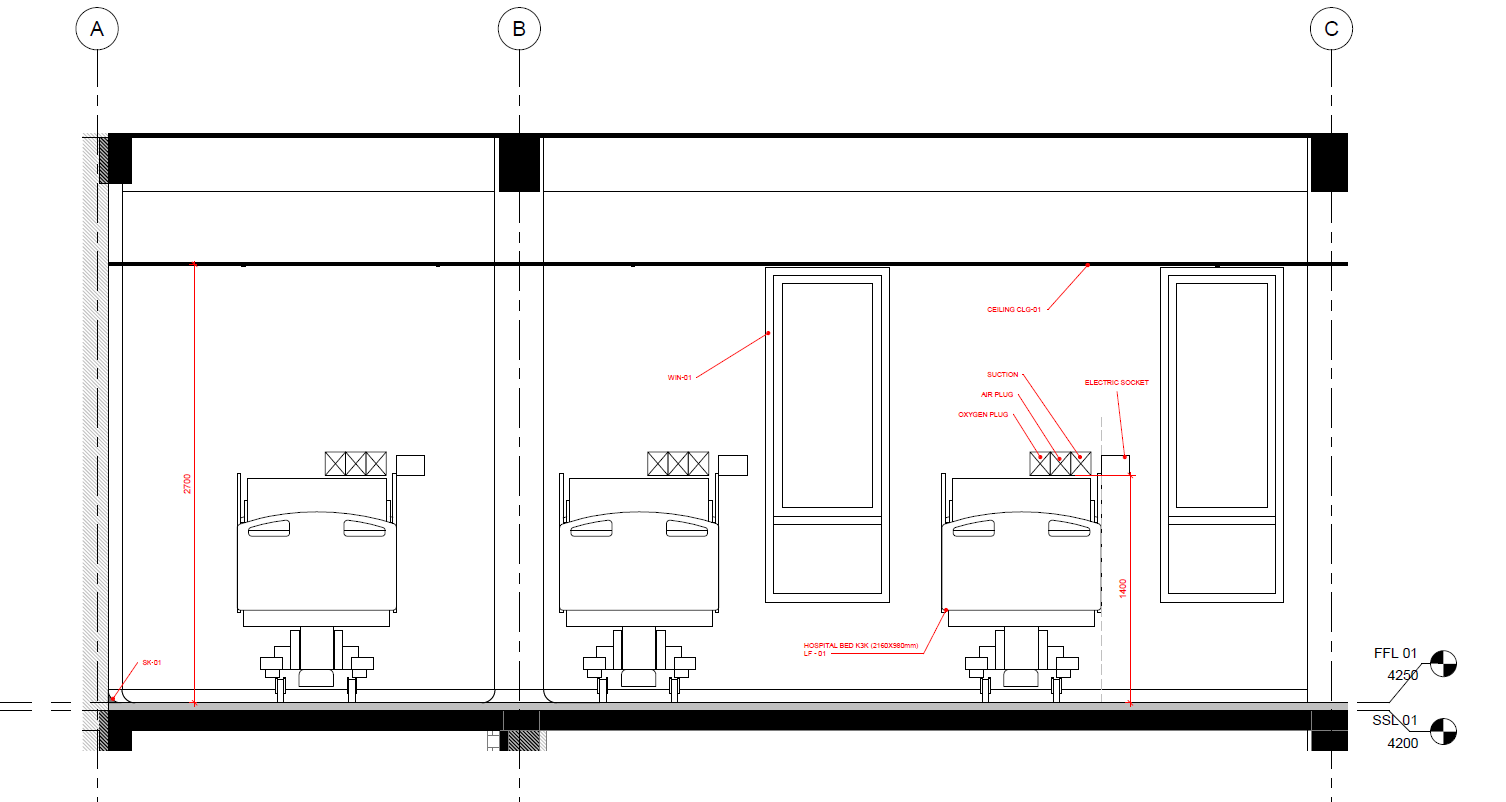
Patient Ward Internal elevation
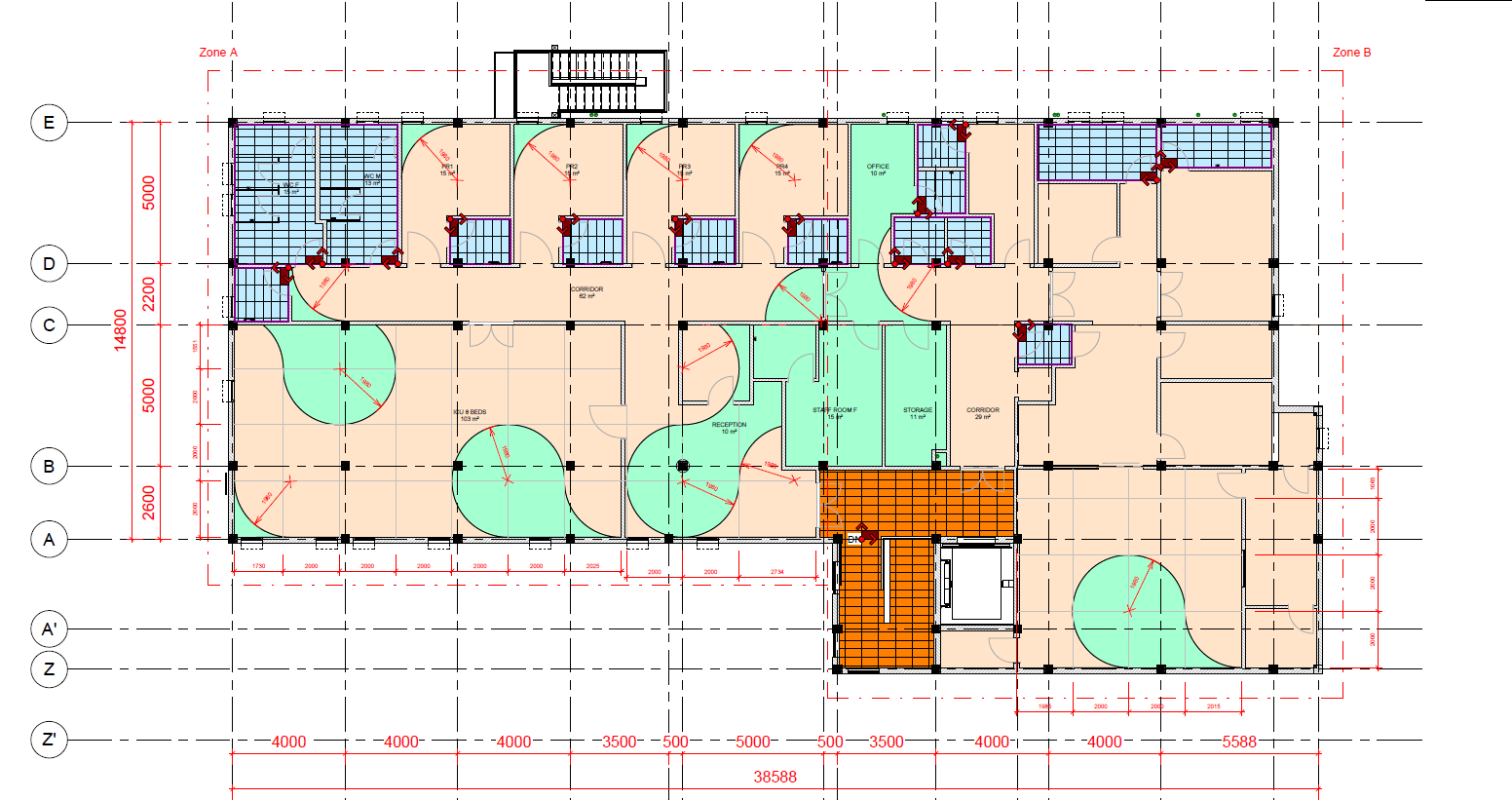
Vinyl floor setting out _L1
THE EXISTING FACILITY
