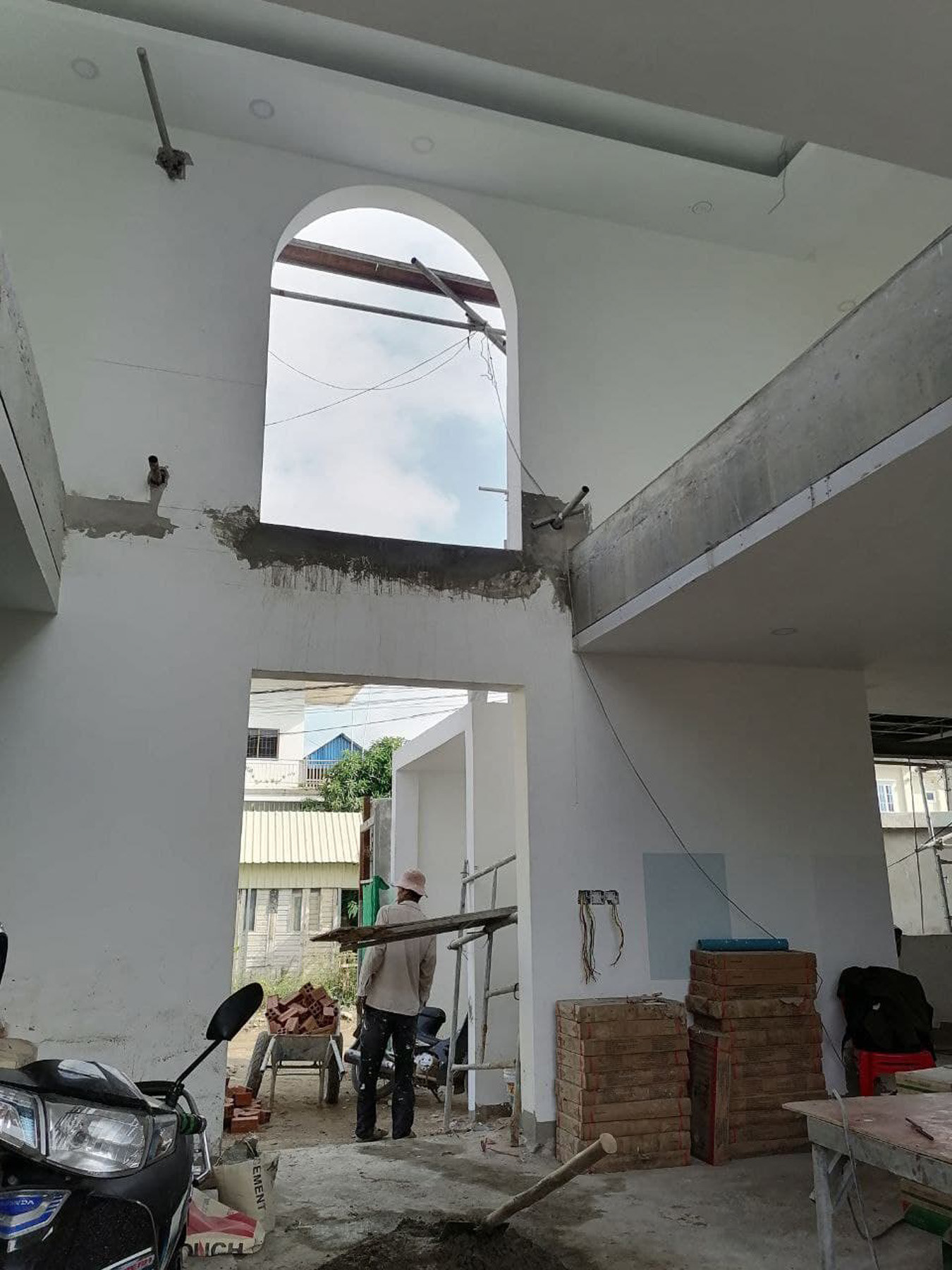
SUBURB HOUSE
Status: Completed
Location: Phnom Penh, Cambodia
Year: 2021
Client: Private
Architects: The Room Architecture, Elettra Melani
Scope of service: Concept design, Design development, Construction drawings, BOG, Construction supervision
Location: Phnom Penh, Cambodia
Year: 2021
Client: Private
Architects: The Room Architecture, Elettra Melani
Scope of service: Concept design, Design development, Construction drawings, BOG, Construction supervision
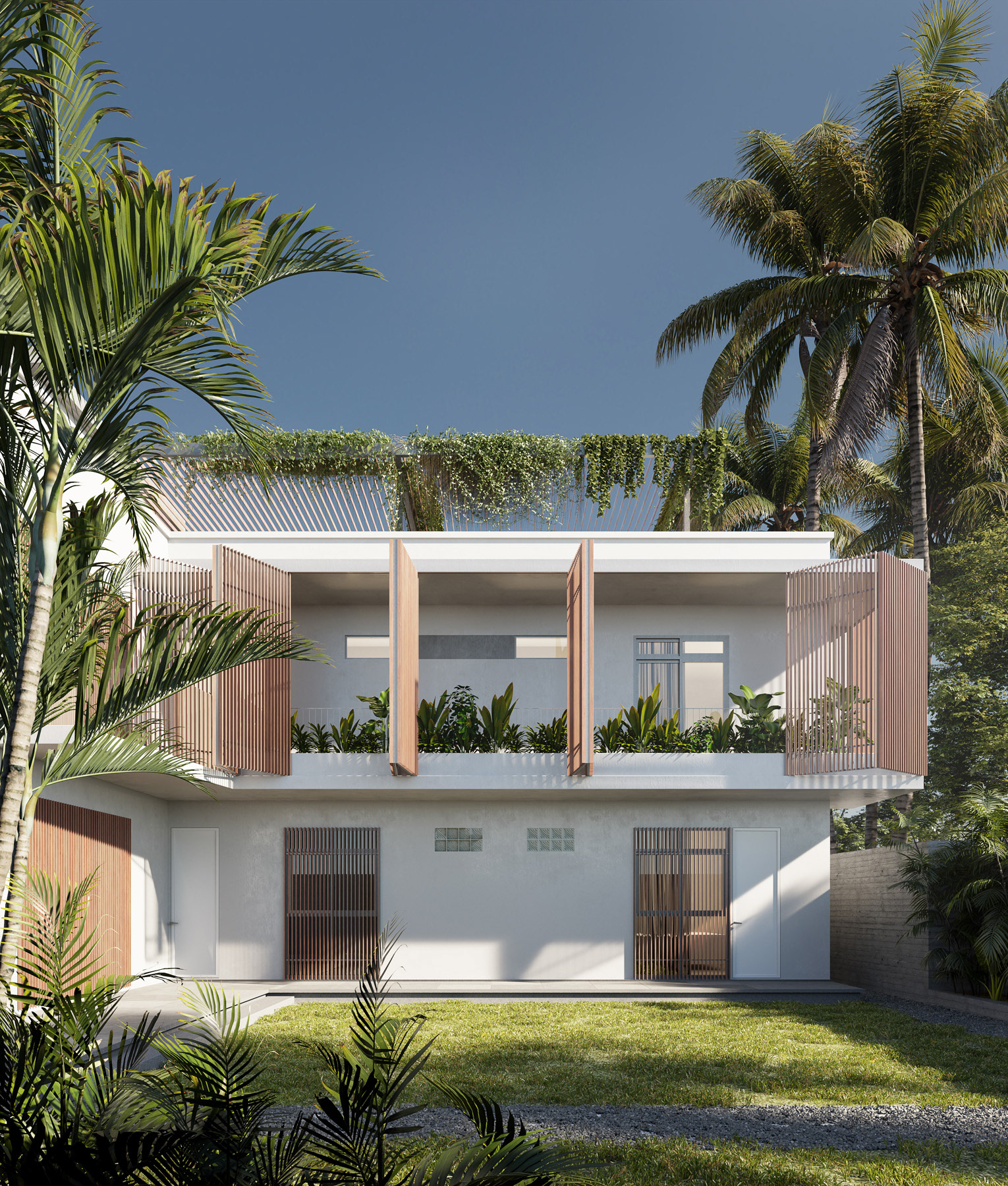
THE LOUVERS FACADE - OPENED
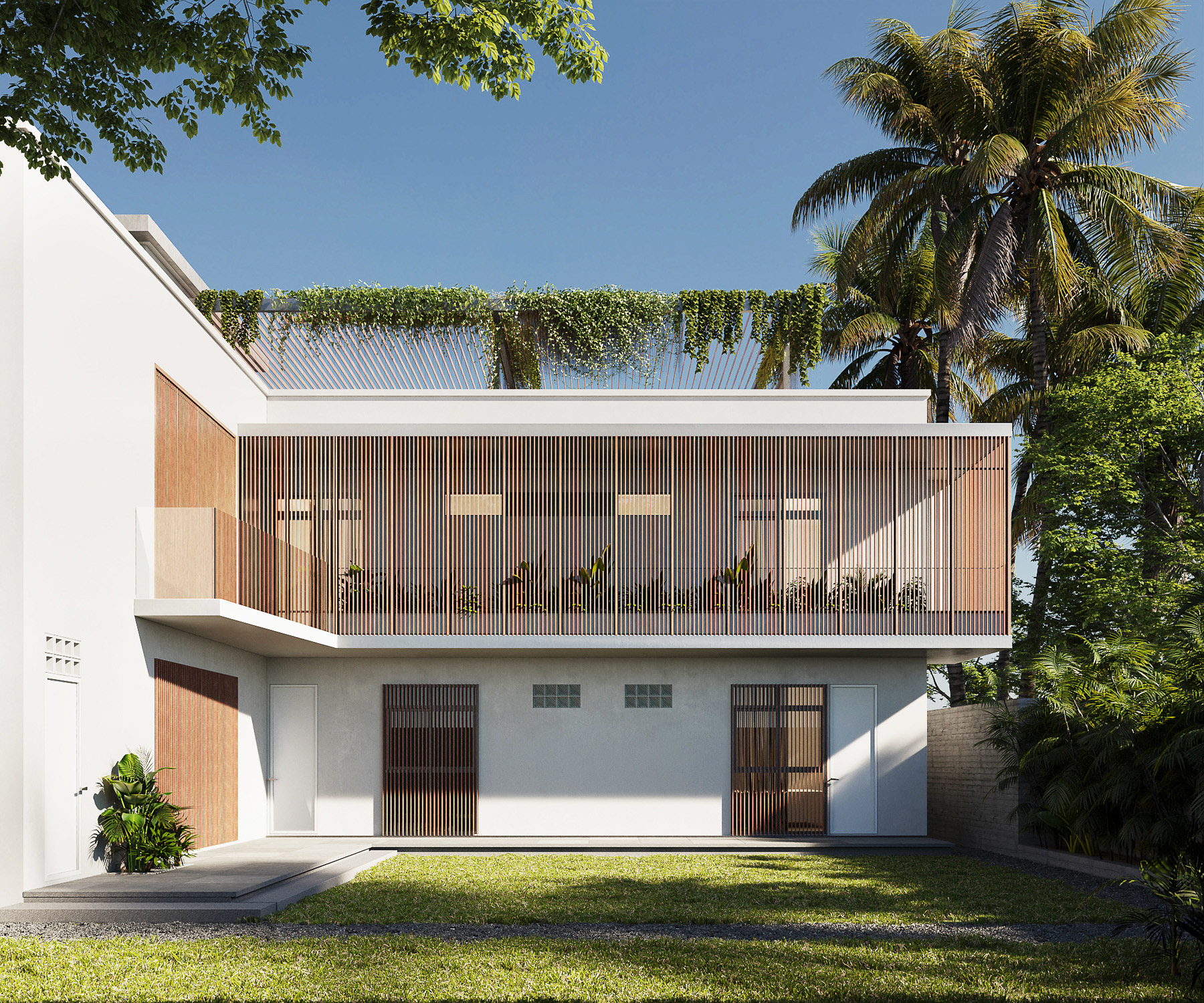
THE LOUVERS FACADE - CLOSED
This project was successful on many different levels. The client was cooperative and helpful even though he had very little experience in design, he was a part of the whole process expressing his needs and criteria so that we could customise the house for him and his family.
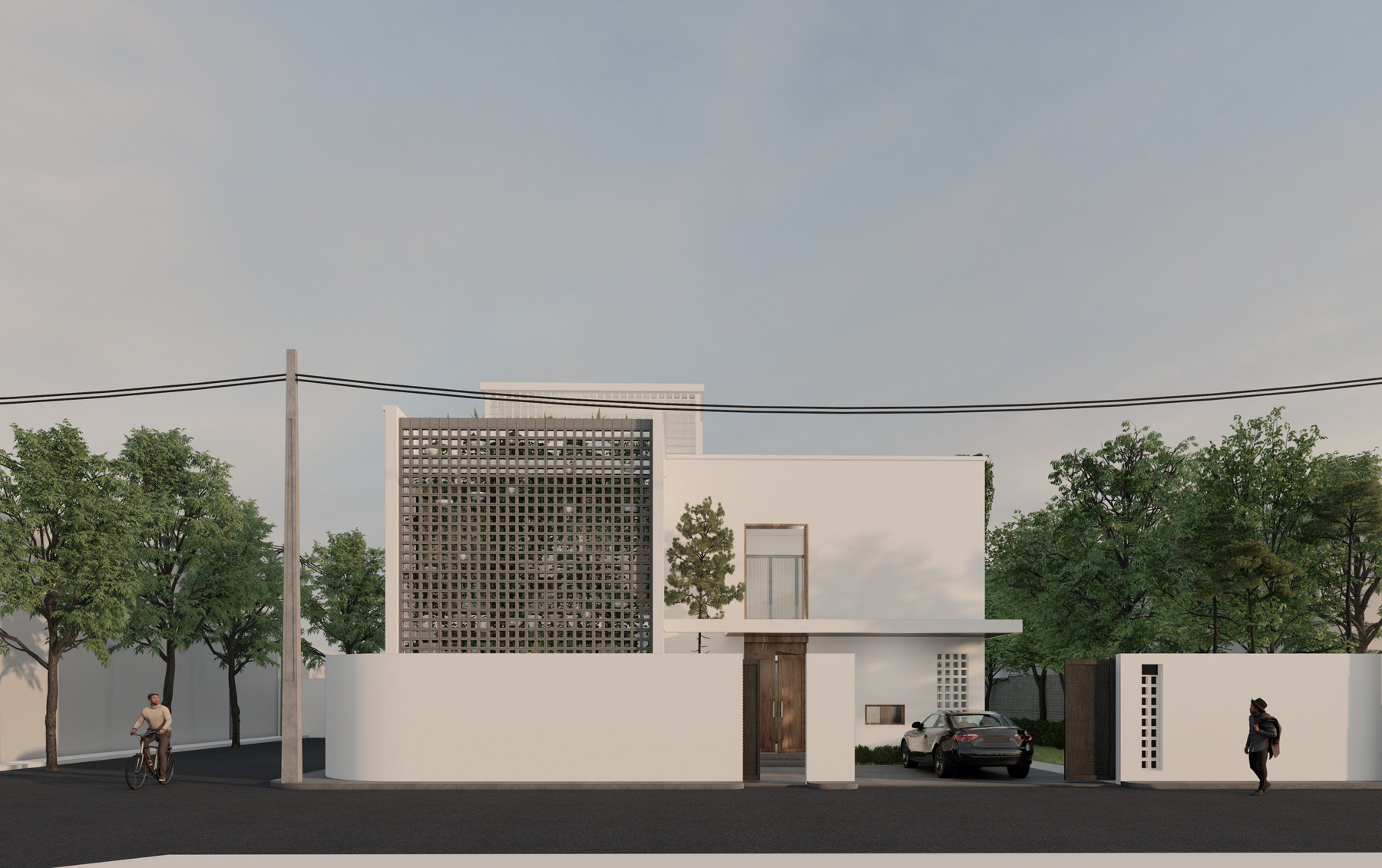
ROAD FRONT
Some value engineering was necessary before construction as the budget was not large, nevertheless the end result was satisfying, and the client and his family expressed their happiness and gratitude when the project was handed over.

ROOF PLAN OF THE HOUSE
PROJECT GALLERY
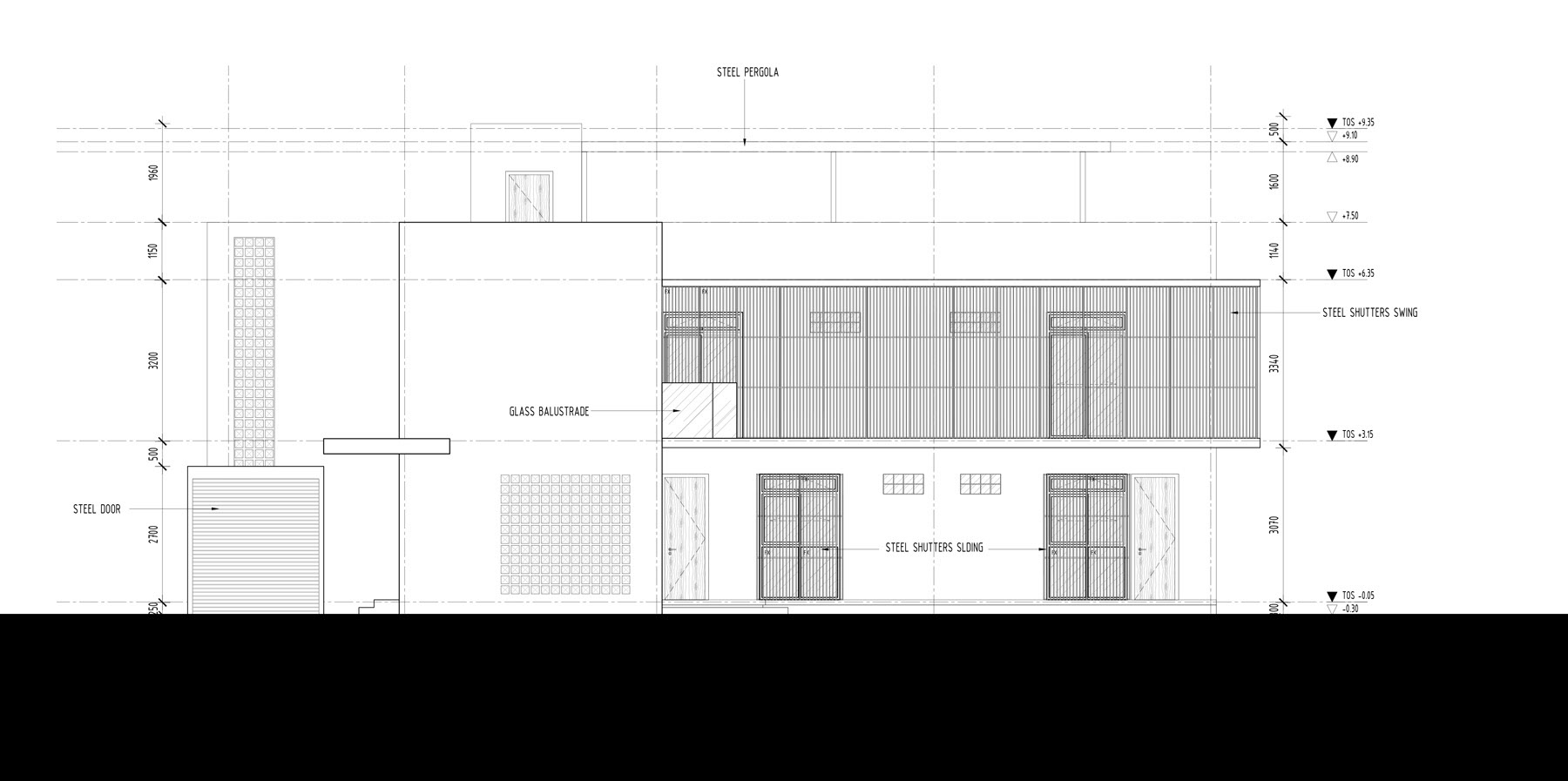
INTERNAL ELEVATION
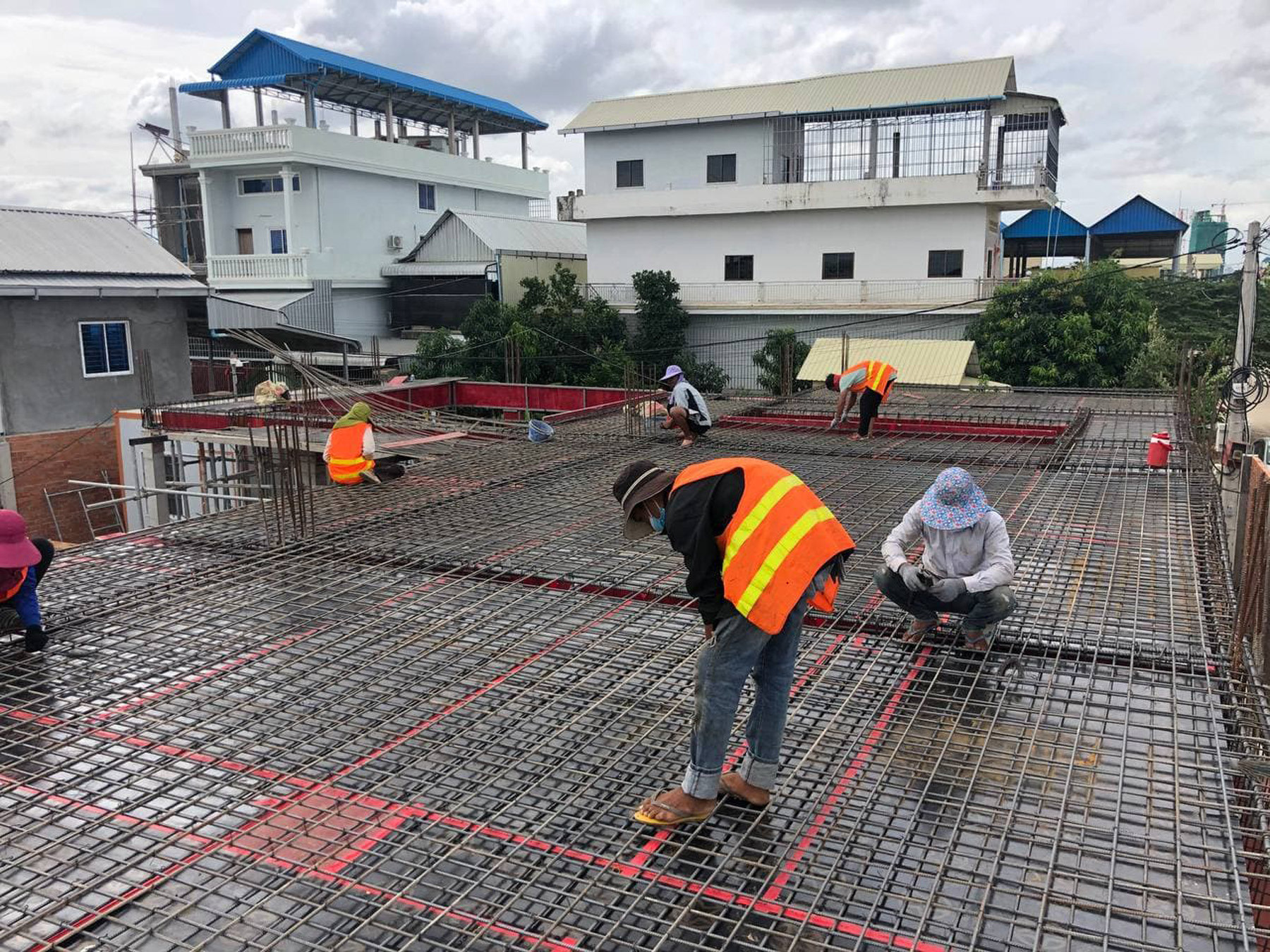
SLAB DURING CONSTRUCTION
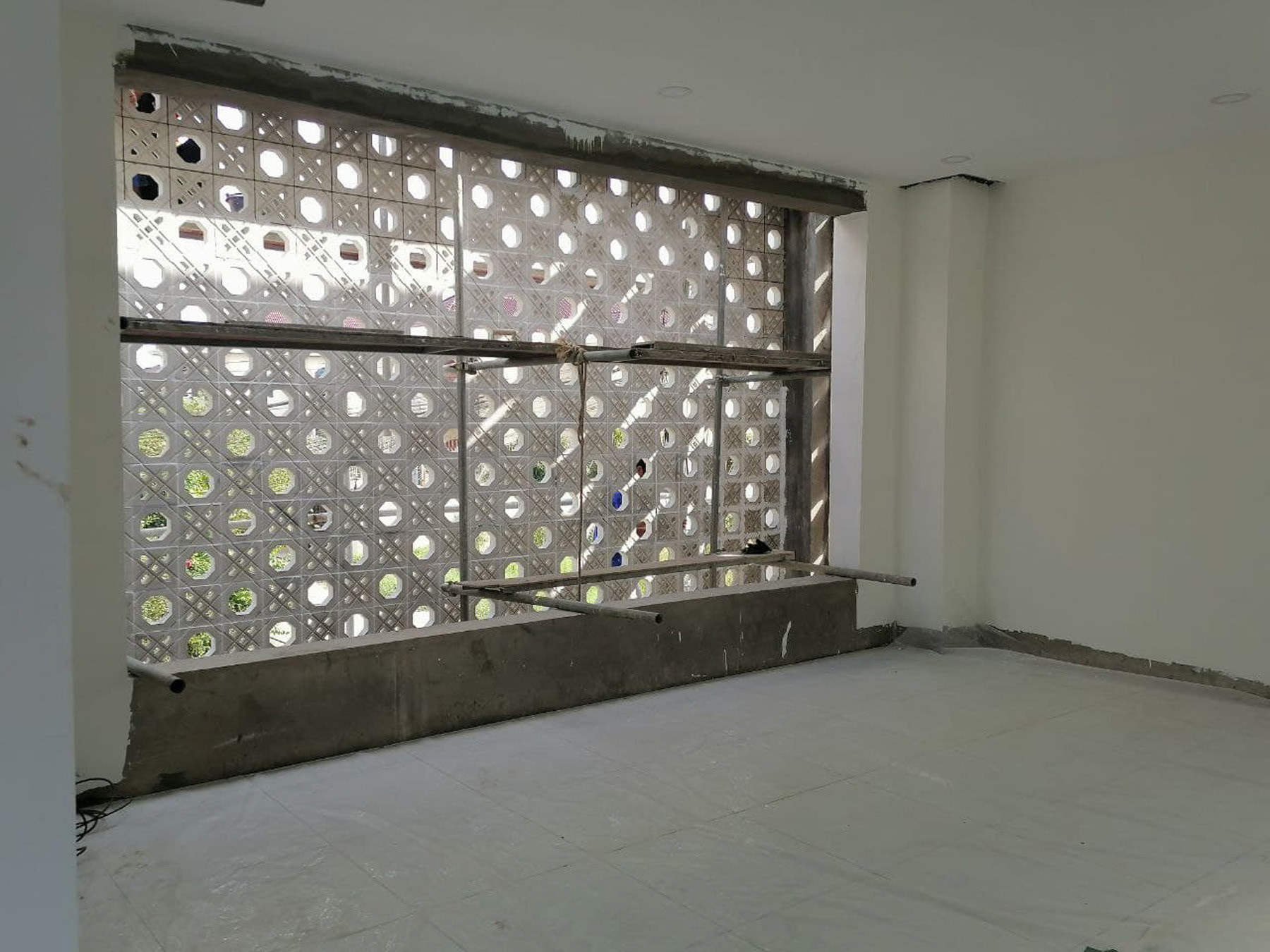
THE OFFICE ROOM

THE BALCONY
