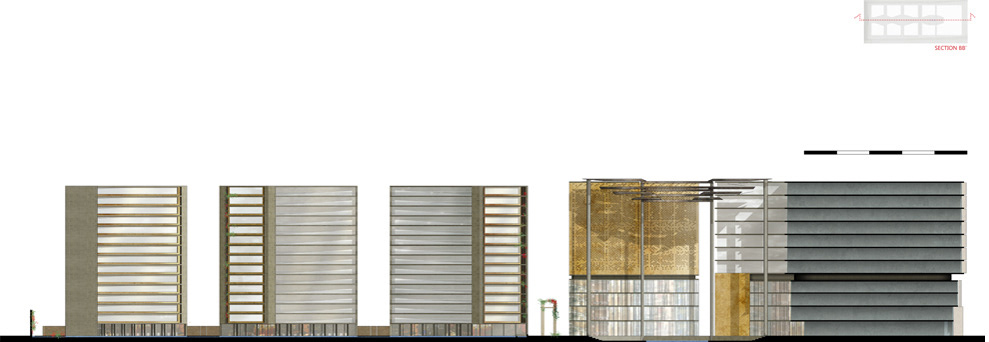
RENDER OF THE MAIN FRONT
TONGI SQUARE
PITCH PROJECT
Location: Dhaka, Bangladesh
Year: 2013
Client: Private
Architects: Dada Architecture, Elettra Melani
PITCH PROJECT
Location: Dhaka, Bangladesh
Year: 2013
Client: Private
Architects: Dada Architecture, Elettra Melani
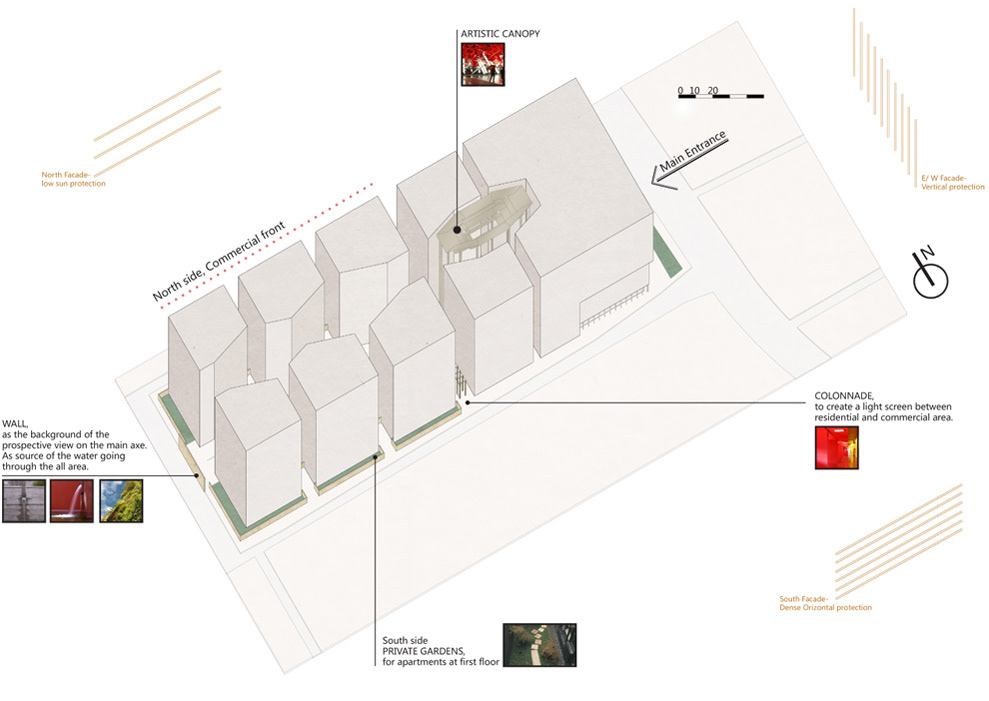
3D DIAGRAM
The project was about the creation of a new district centre, at North of Dhaka.
The area now has a spontaneous and dense urban fabric. The goal of the project was to create a centre of interest connected to the existing areas of the district to facilitate the access and reconnect the spontaneous settlement.
The project area will be one of the first to be redeveloped. It’s based on a North/South orthogonal grid that wants to be an example for all the future qualifications of the bordering areas.
This rigid orthogonal grid is broken in the inner facade of the buildings to create voids; courtyards that can offer peaceful and relaxing opportunities for the inhabitant of the residential area and for the temporary customers of the commercial area.
These inner courtyards are aligned on the main axis East West. This axis starts on the main road at the east side of the area through the main building: the shopping mall, with a playful and yet geometrical façade of louvres cladded with stone.
The main axis ends in a water feature, the water becomes in this project the element that connects the different areas and underlines the central perspective view.
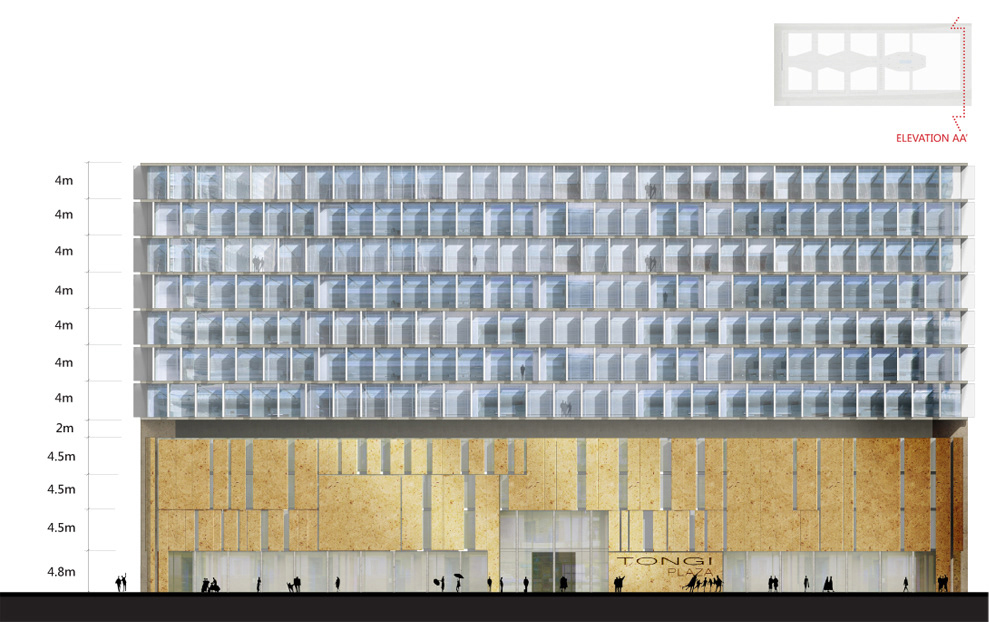
THE FRONT FACADE
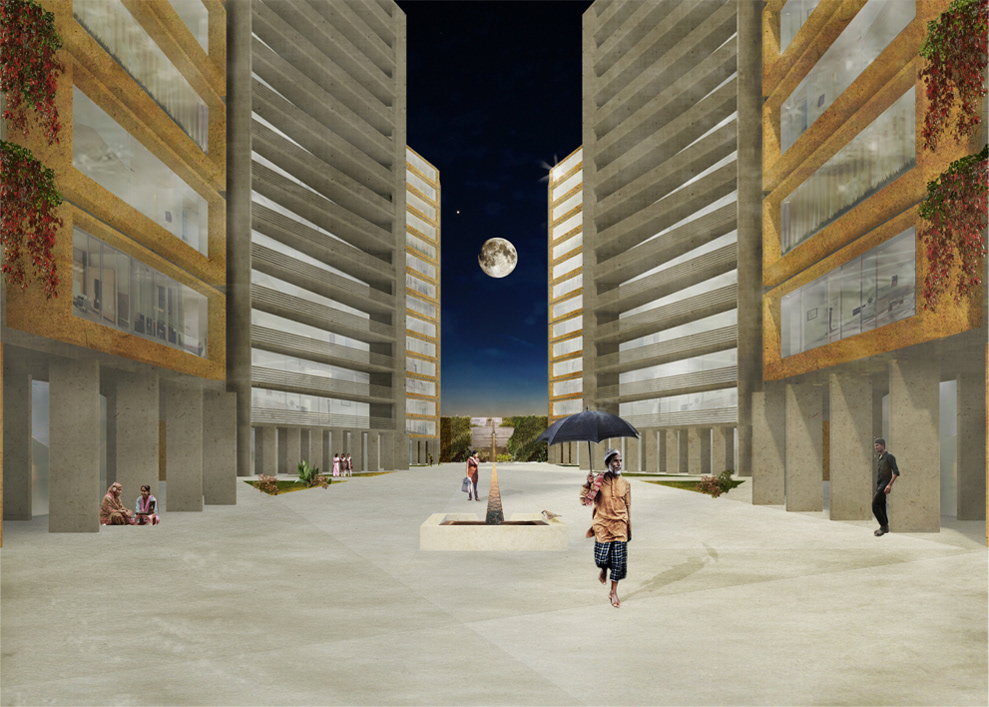
THE INTERNAL COURTYARD
PROJECT GALLERY
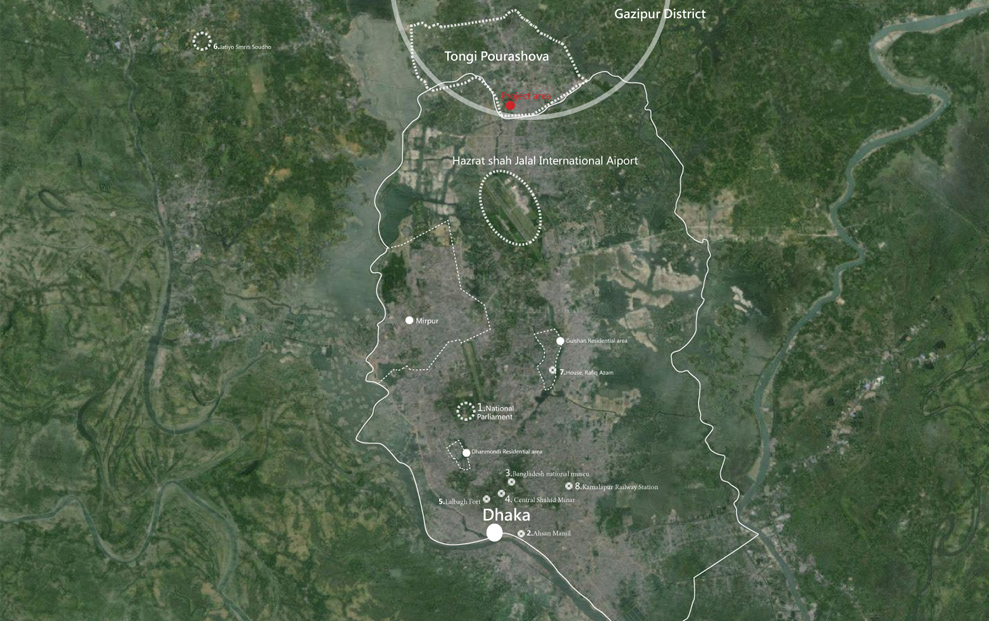
THE LOCATION
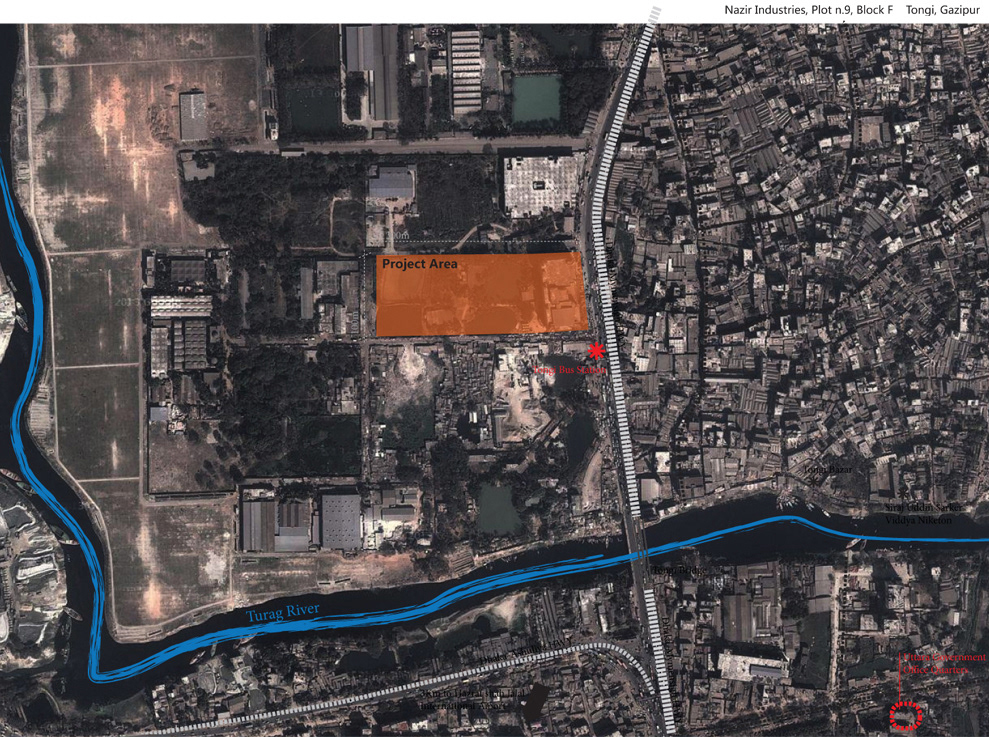
SITE STUDY
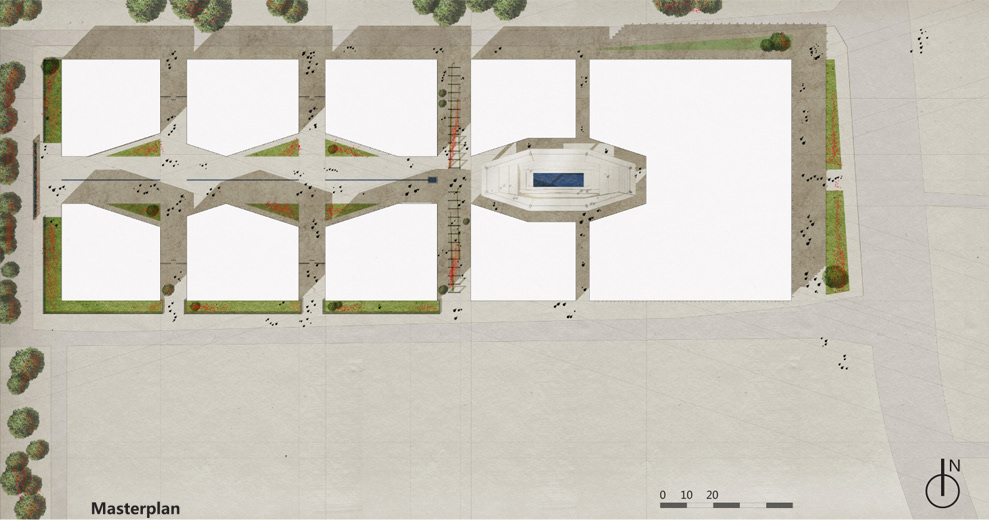
ROOF PLAN
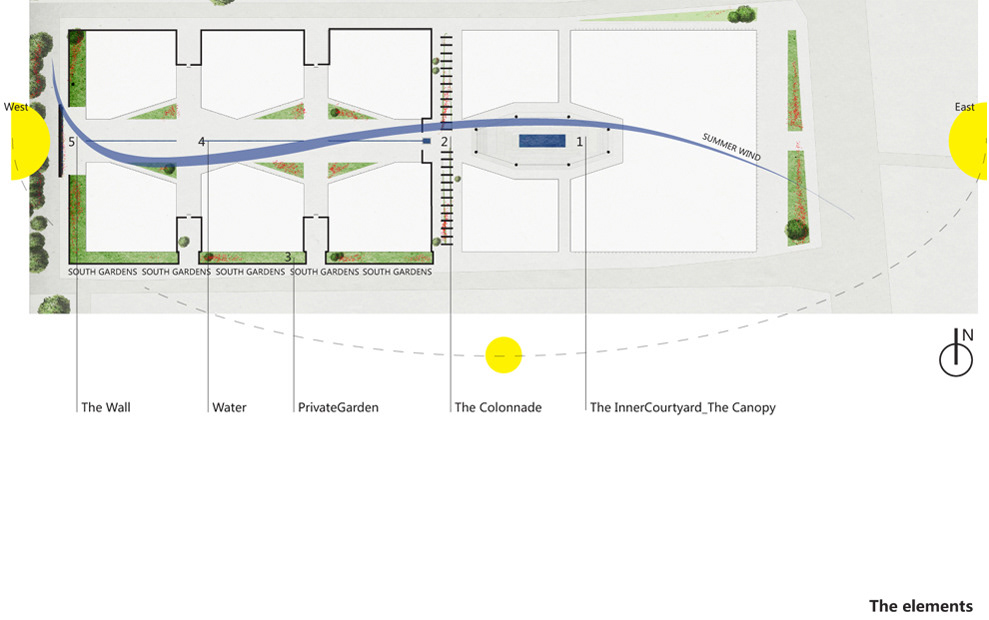
ENVIRONMENTAL DIAGRAM
