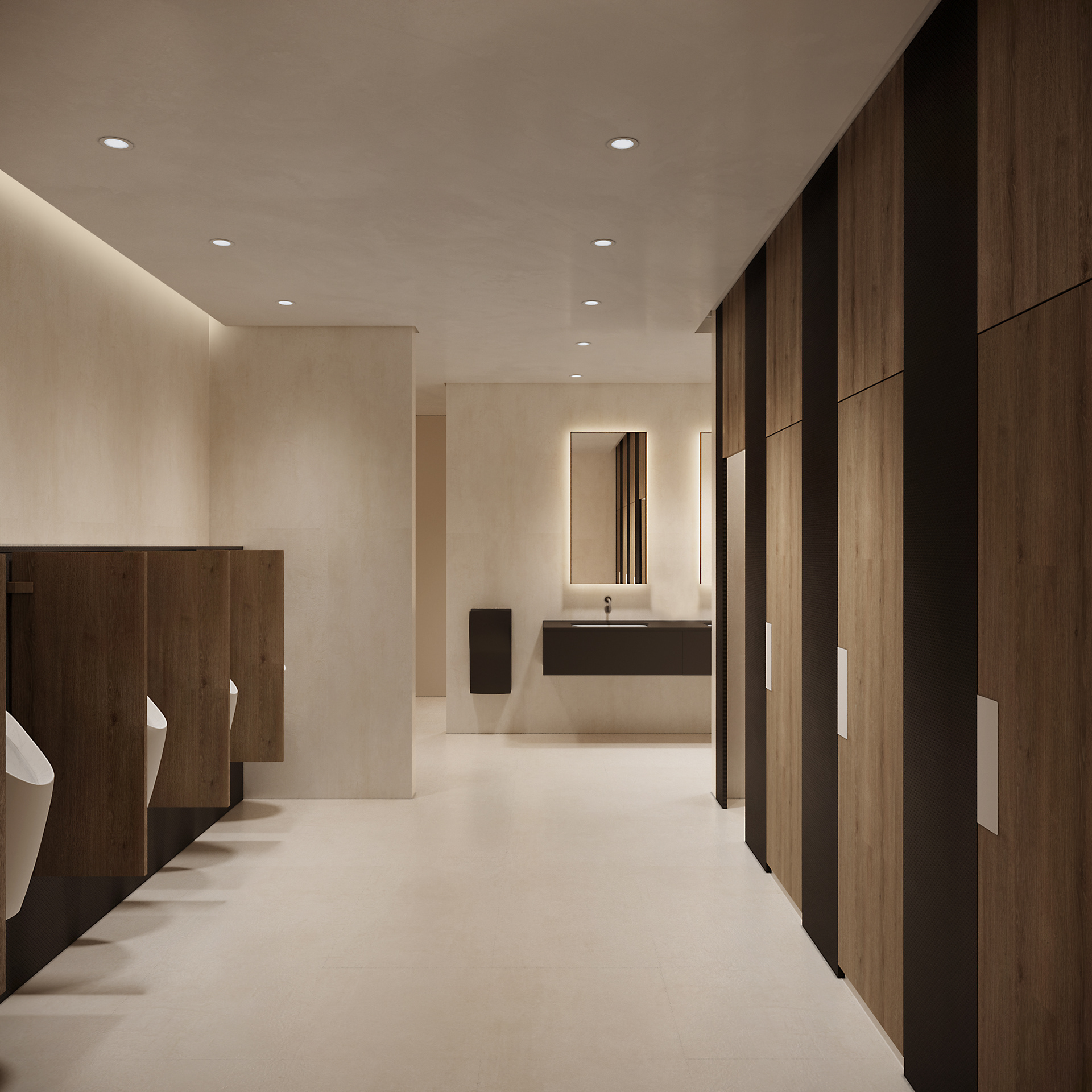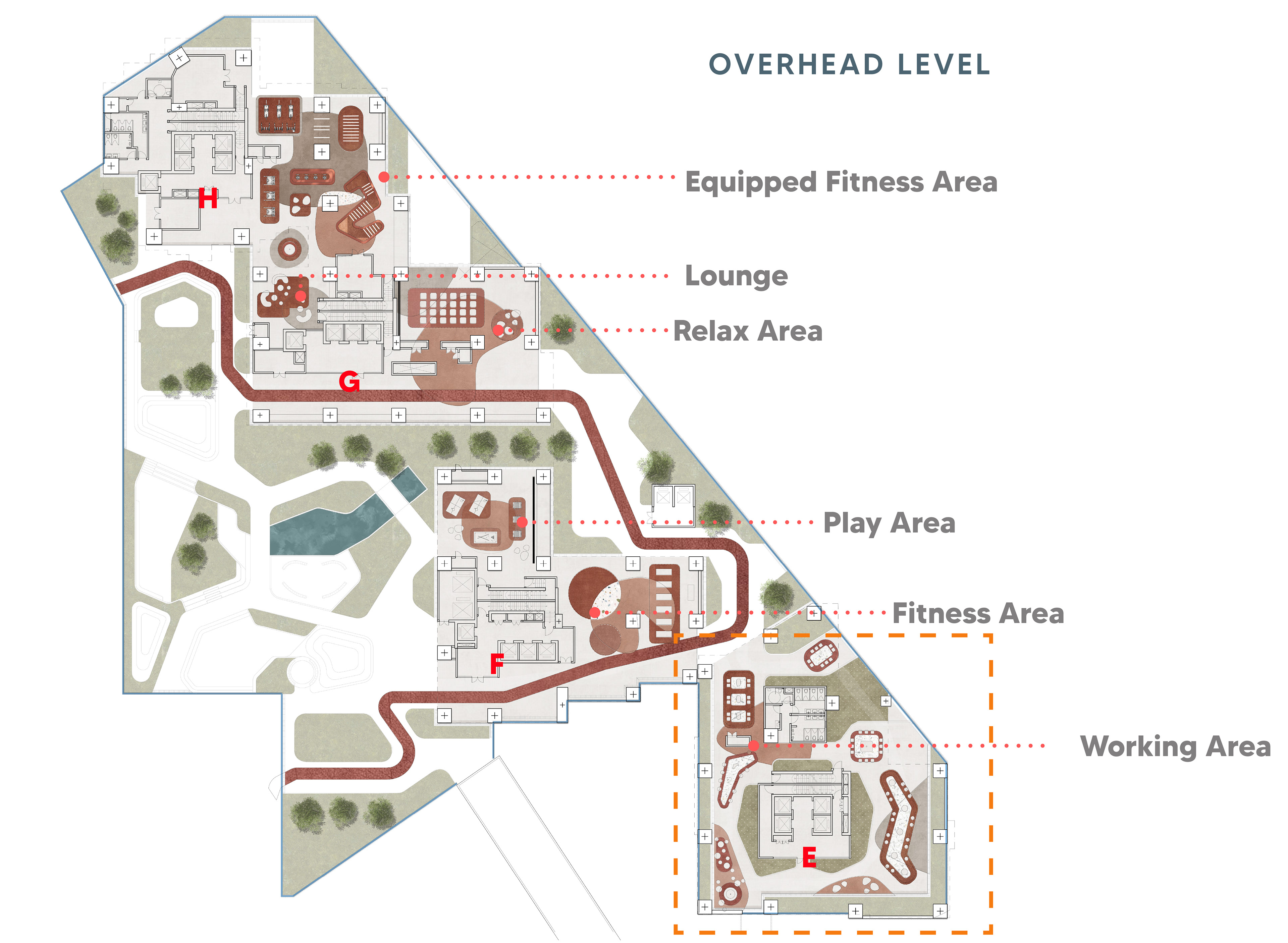
LAYOUT OF THE AMENITIES FLOOR
URBAN VILLAGE CONDO PHASE 2 - INTERIORS
Status: On Going
Location: Phnom Penh, Cambodia
Year: 2022
Client: ULS
Architects: Atelier Cole, The Room Architecture, Elettra Melani,
Scope of service: Concept design and construction drawings
Location: Phnom Penh, Cambodia
Year: 2022
Client: ULS
Architects: Atelier Cole, The Room Architecture, Elettra Melani,
Scope of service: Concept design and construction drawings
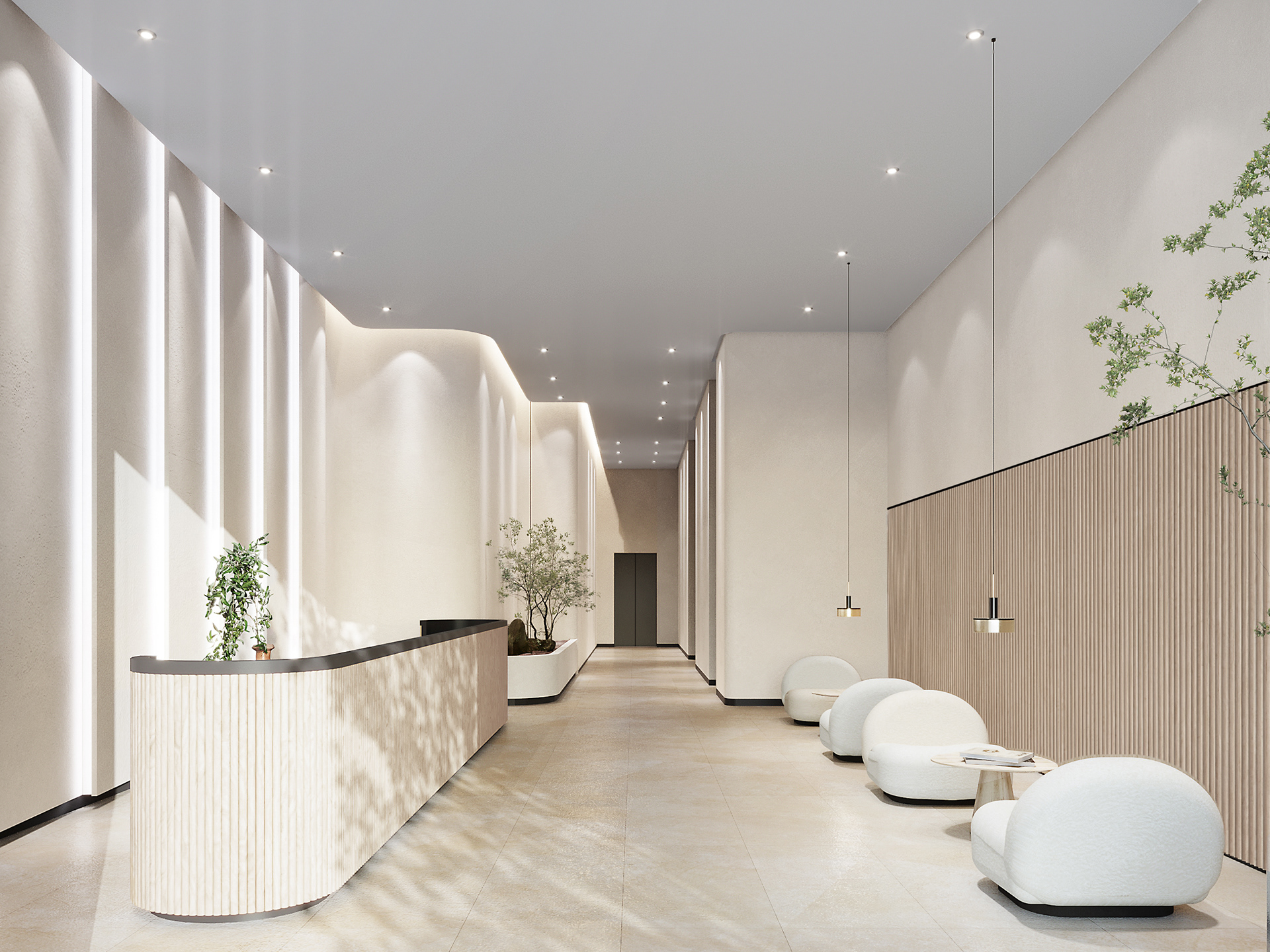
VIEW OF ONE OF THE ENTRY LOBBY
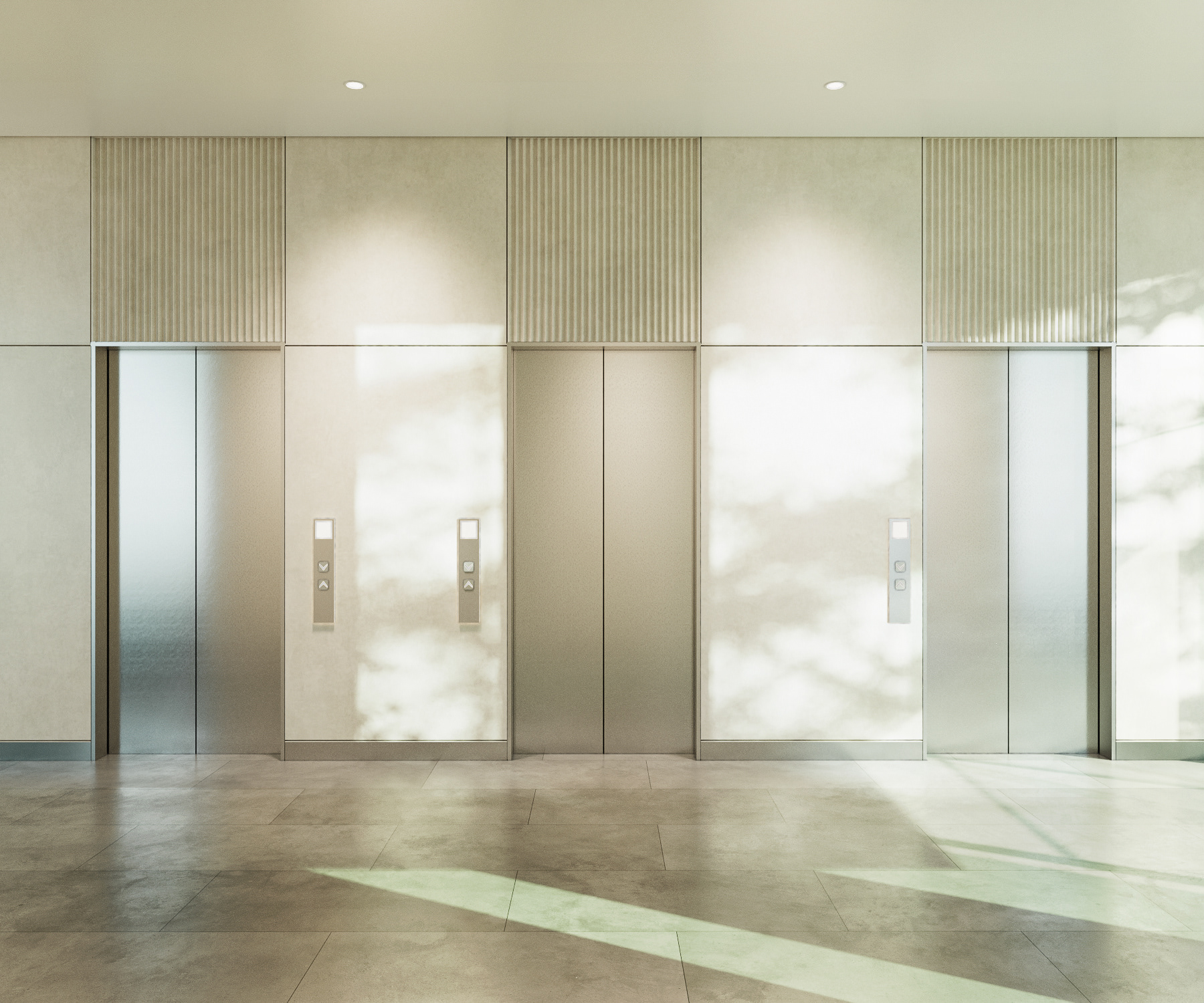
VIEW OF THE LIFT LOBBY
After the completion of Urban Village phase 1, Atelier Cole, the practice I was working for, had been awarded to develop the design of the second phase of the project. An empty plot, next to the previous building, was going to host 4 towers of 50 stories each for a total of 4400 units, for both residential and office. The phases after the concept were given to another architectural practice.
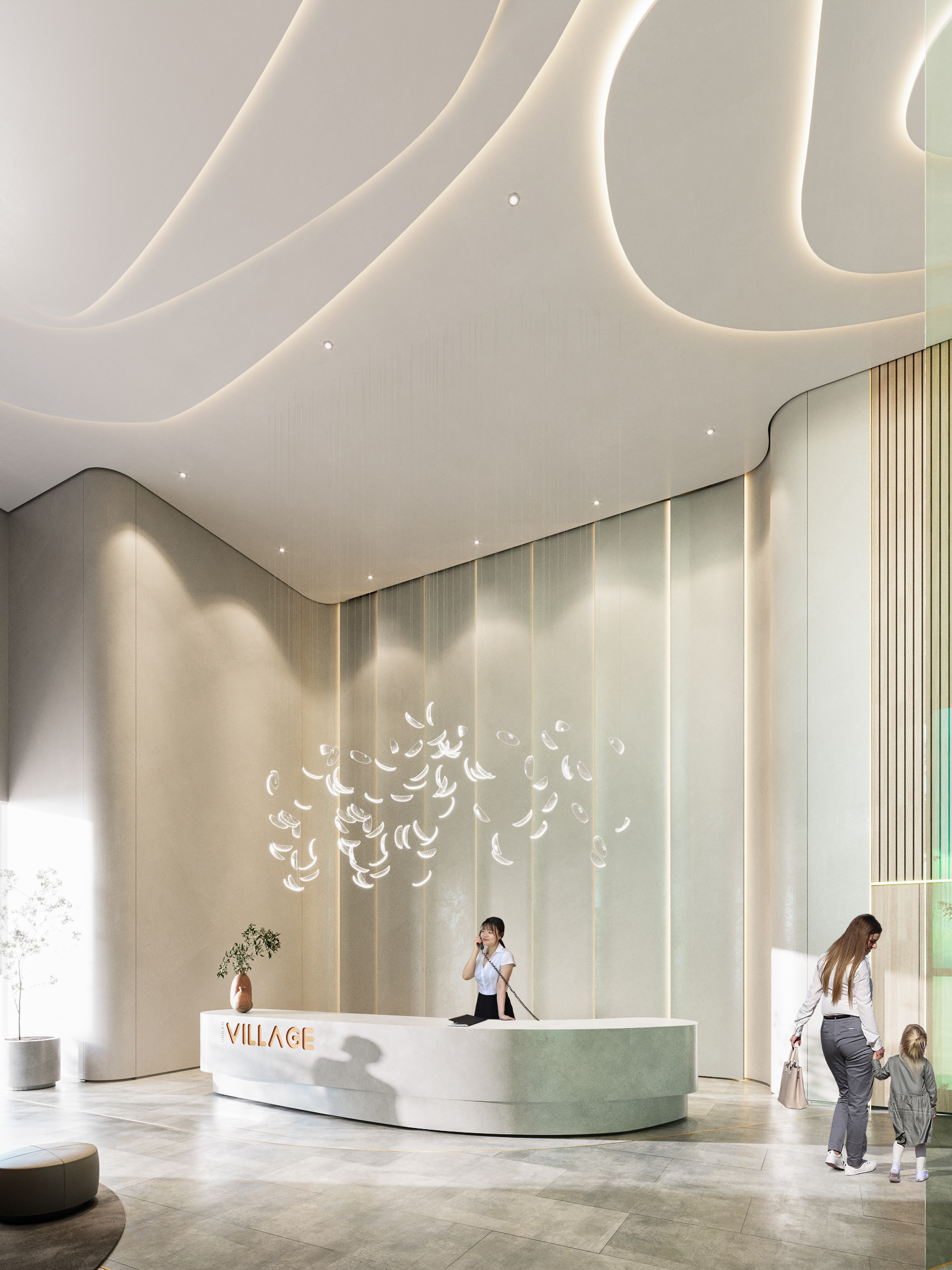
THE RECEPTION DESK
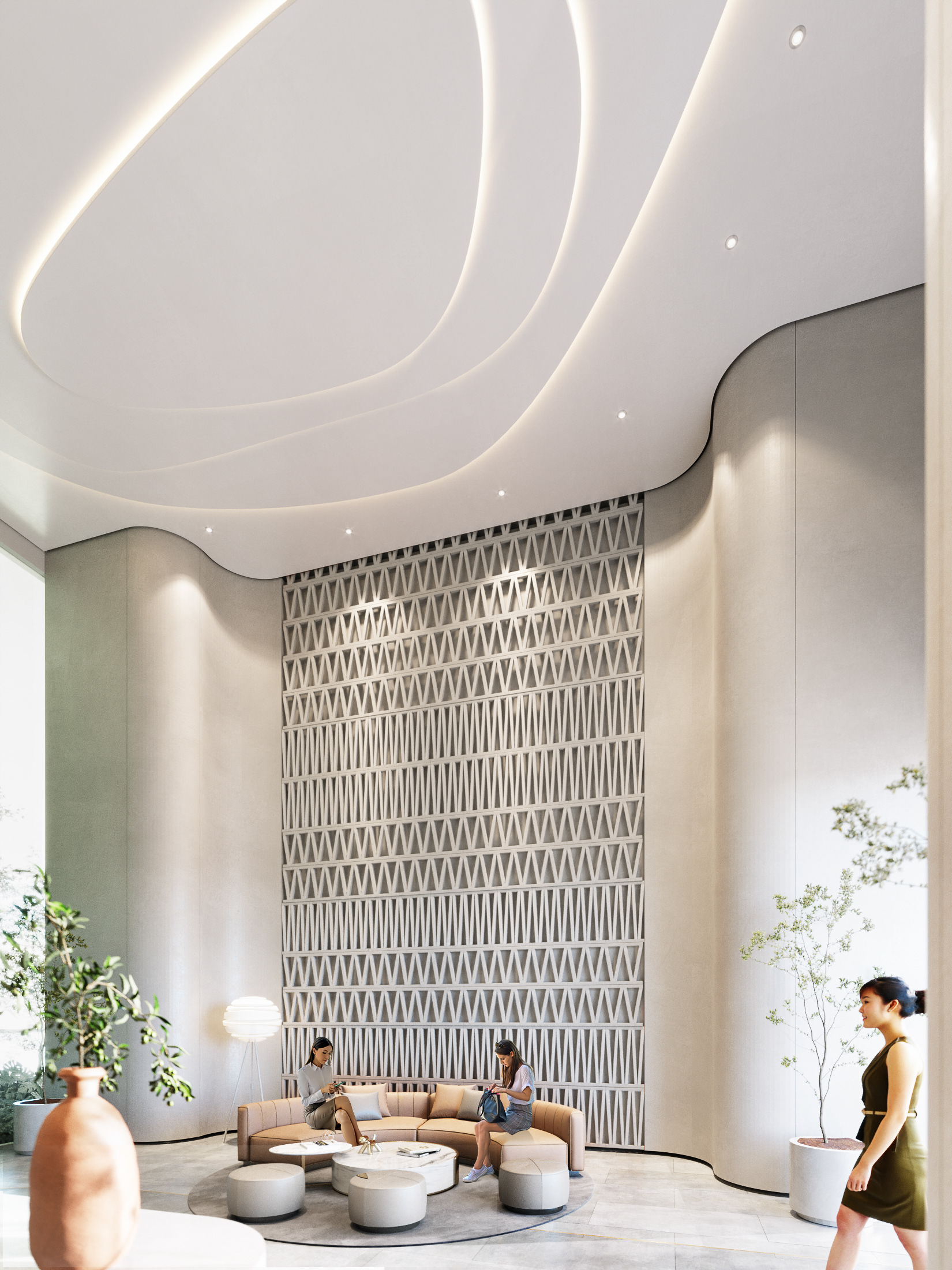
THE LOUNGE
A few years later I had the opportunity to be involved in the design development and details of the interiors of the entry lobbies, the lift lobbies, and the amenities deck of the 4 towers.
They are simple and elegant; the entry lobbies use materials such as white/creamy stucco paint and travertino marble, with black metal shadow lines when required.
The amenities floor, being outdoor, has playful colours and uses materials such as terrazzo or sandwash cement floors and built-in-place benches and tables, which become vases that hold medium size trees.
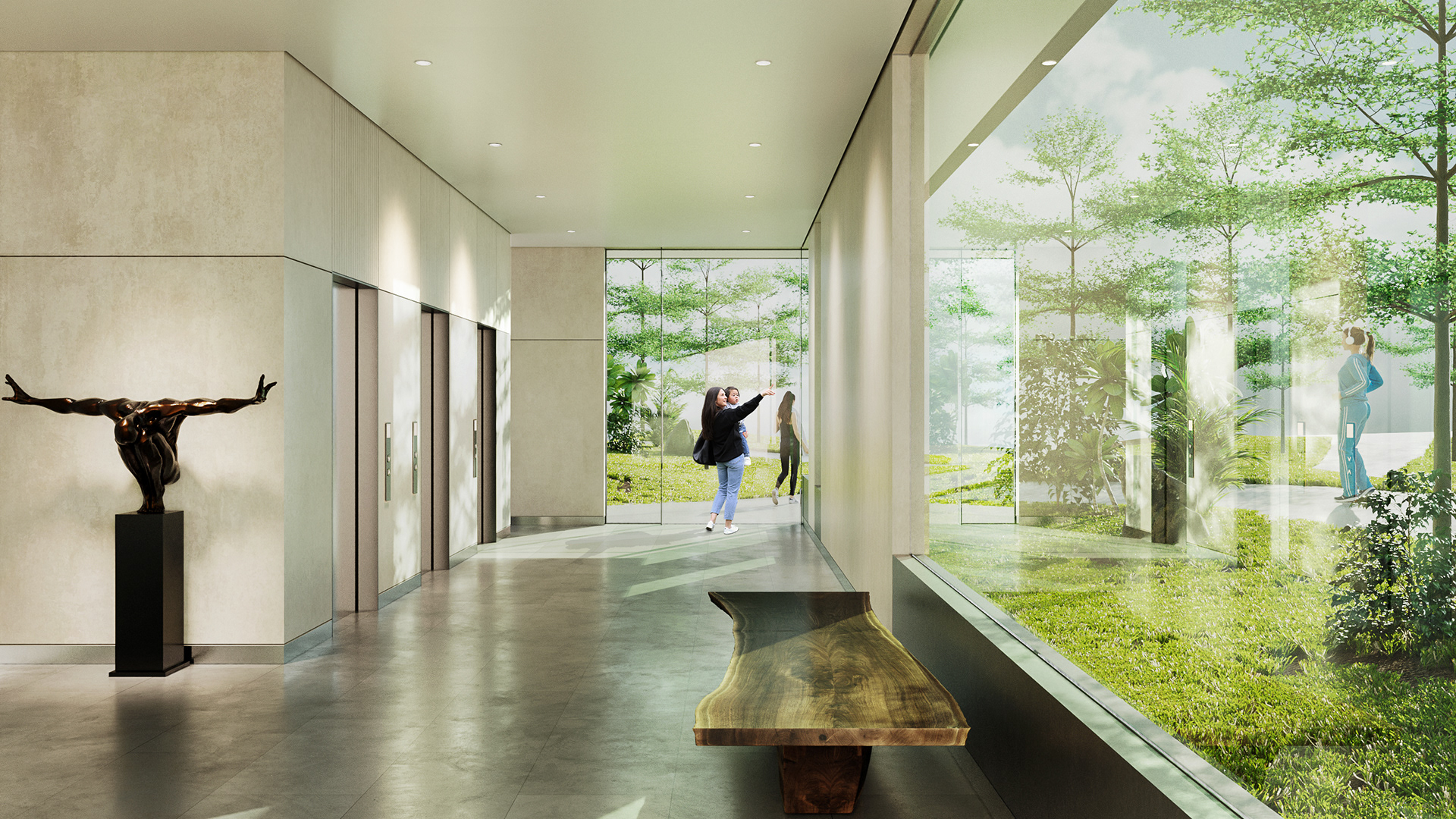
THE LIFT LOBBY AT THE ROOFTOP GARDEN LEVEL
PROJECT GALLERY
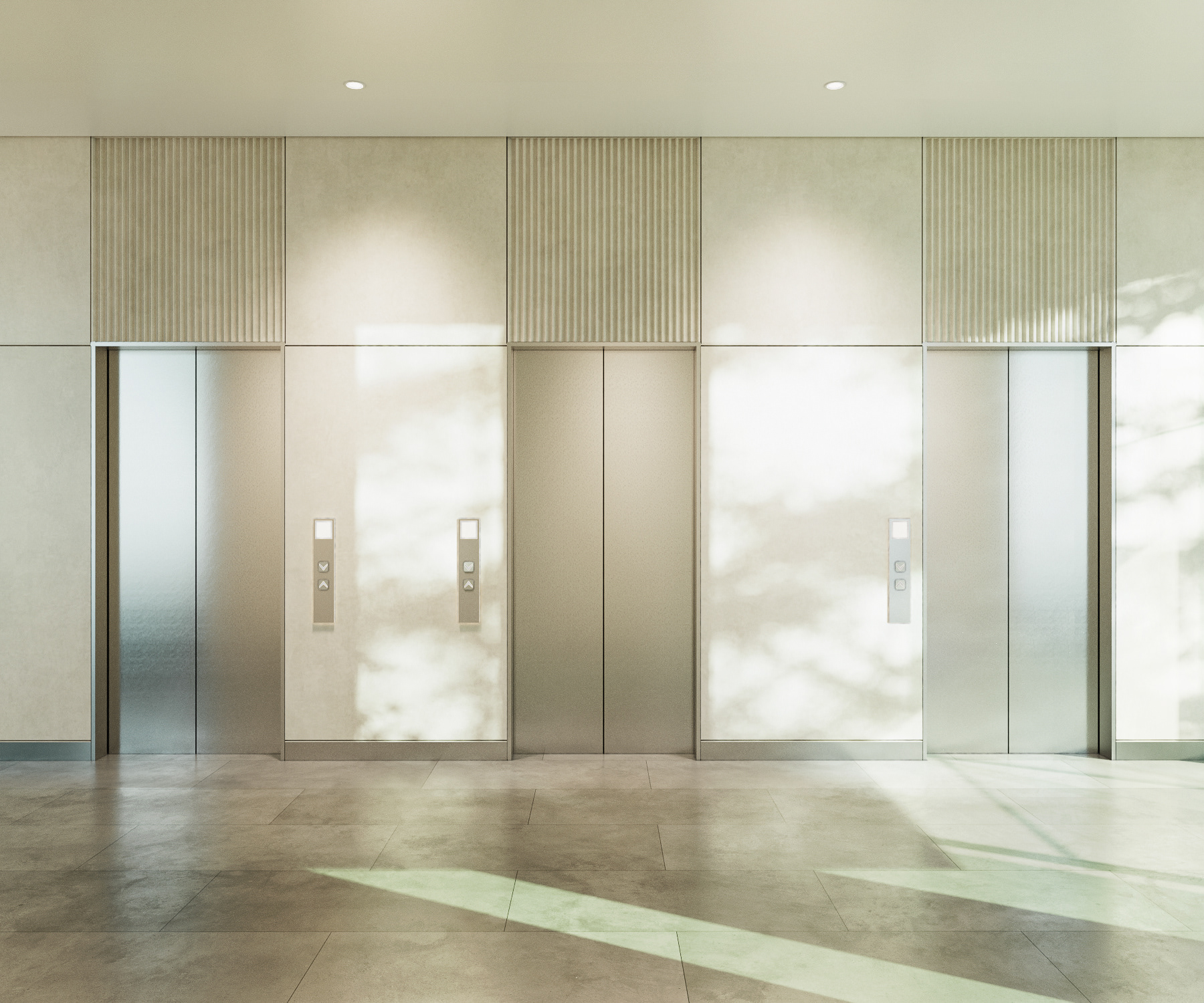
LIFT LOBBY
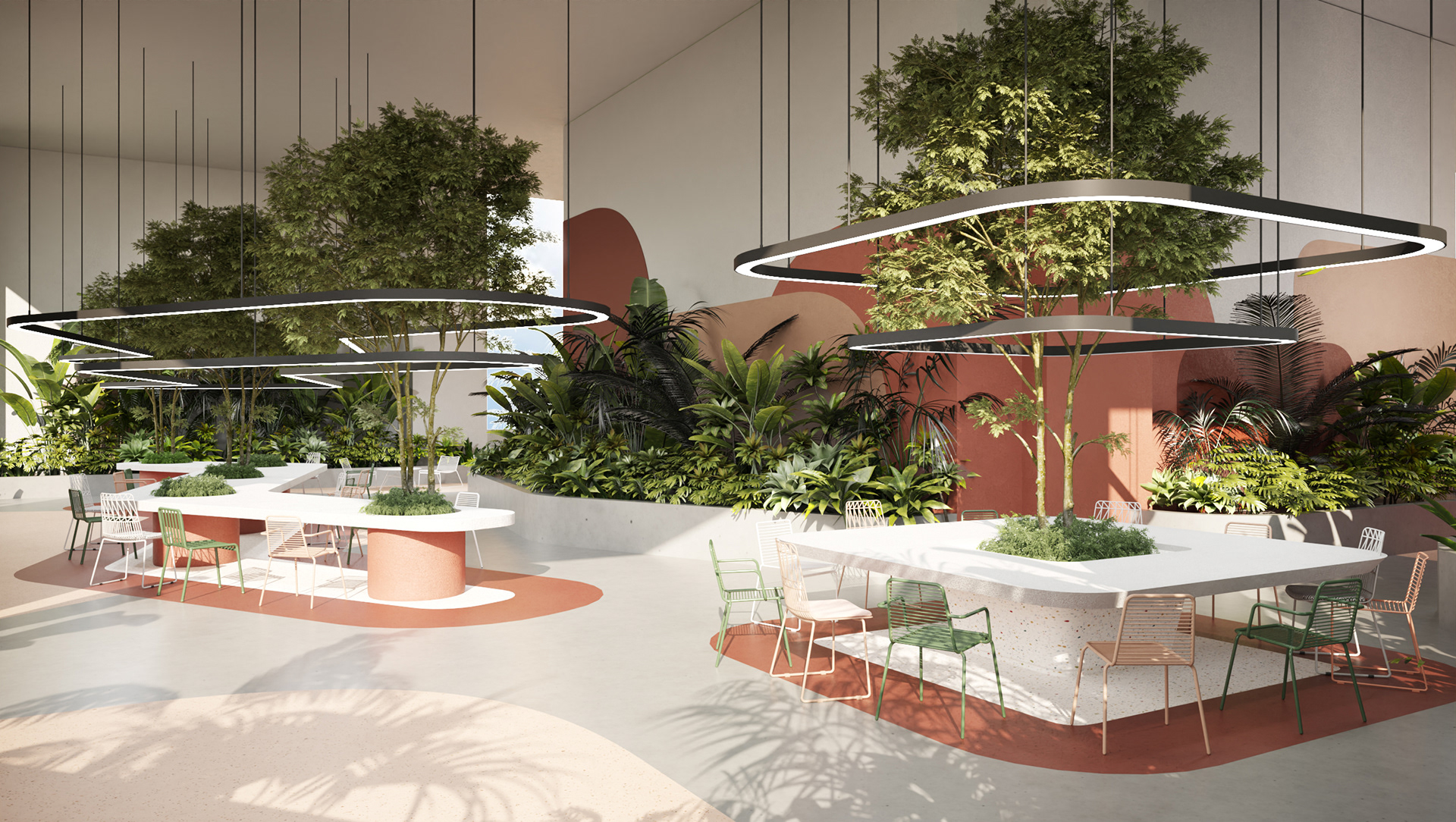
COMMON AREAS
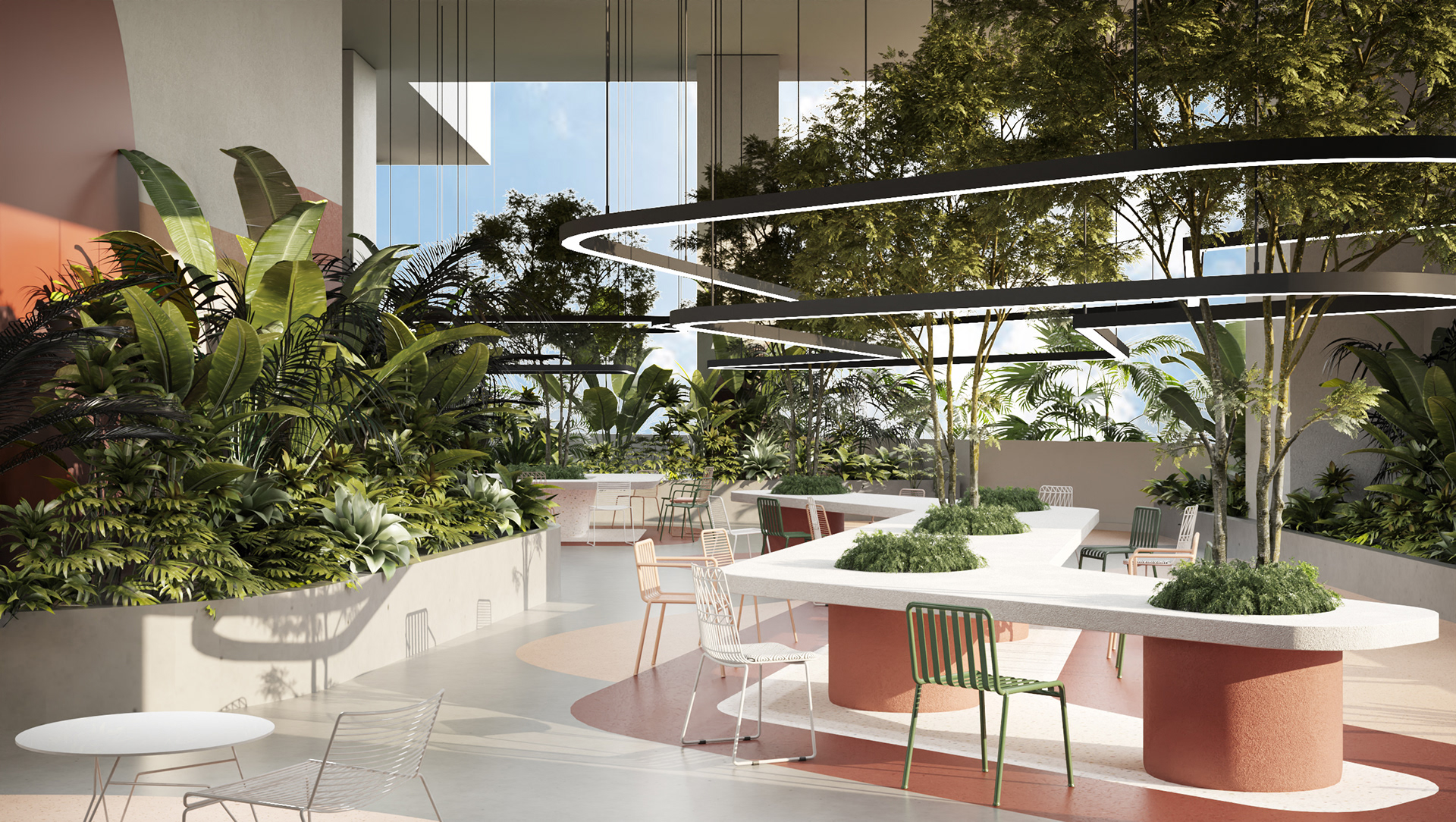
COMMON AREAS
