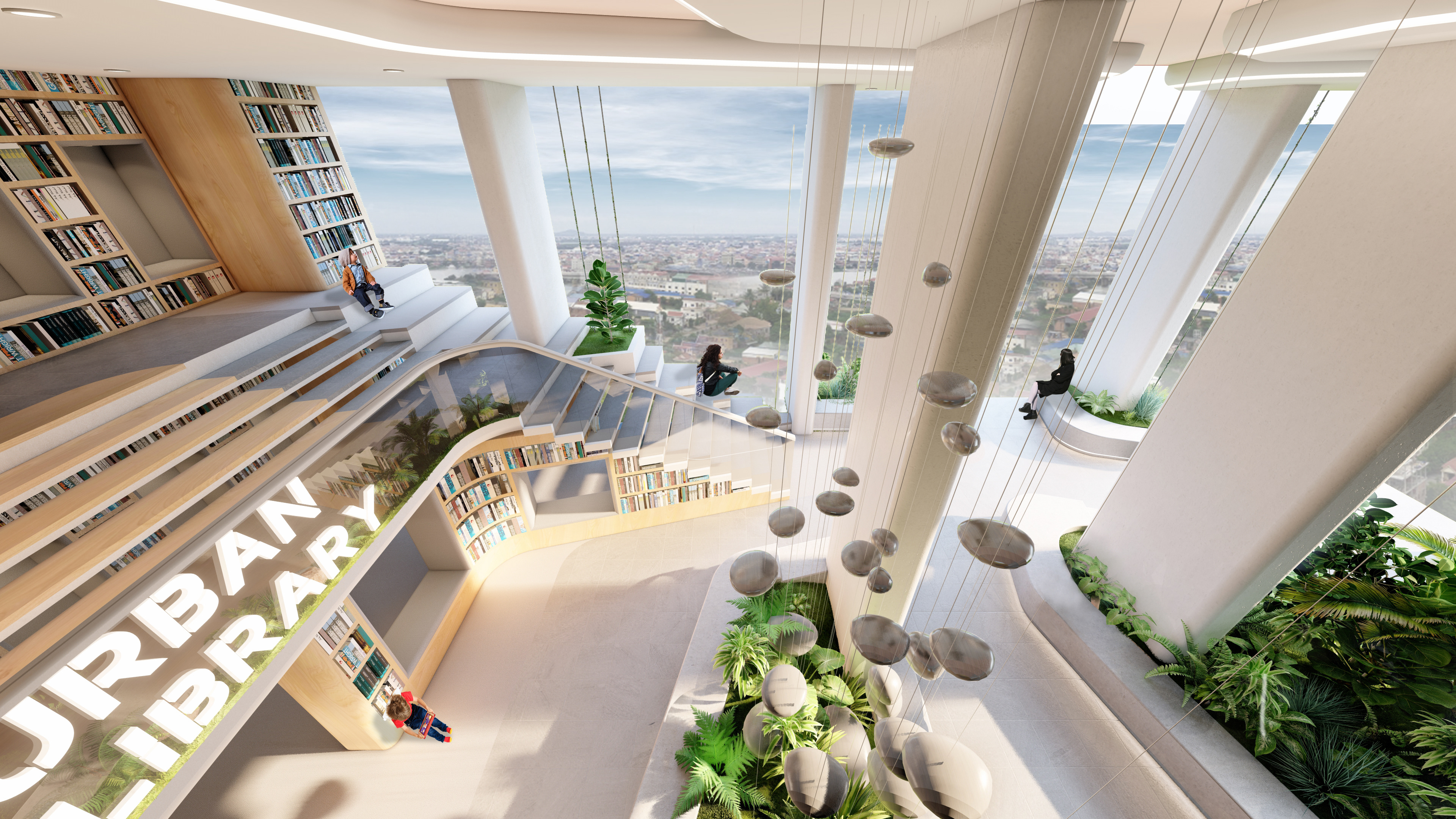URBAN VILLAGE CONDO PHASE 2 RESIDENTIAL TOWER
Status: On going
Location: Phnom Penh, Cambodia
Year: 2022
Client: ULS
Architects: Atelier Cole, The Room Architecture, Elettra Melani,
Scope of service: Concept design and Construction drawings
Location: Phnom Penh, Cambodia
Year: 2022
Client: ULS
Architects: Atelier Cole, The Room Architecture, Elettra Melani,
Scope of service: Concept design and Construction drawings
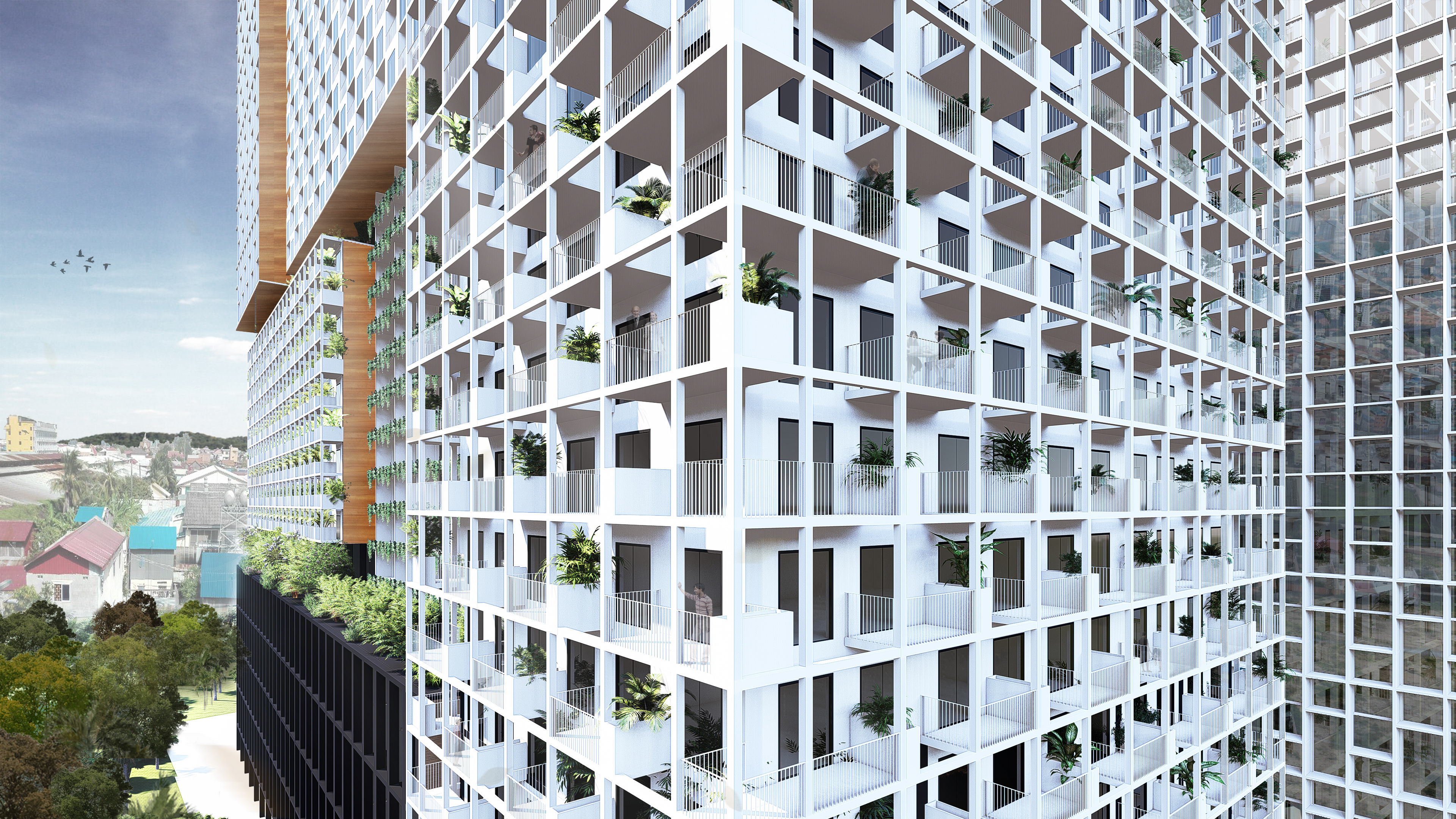
CLOSE UP VIEW OF THE FACADE
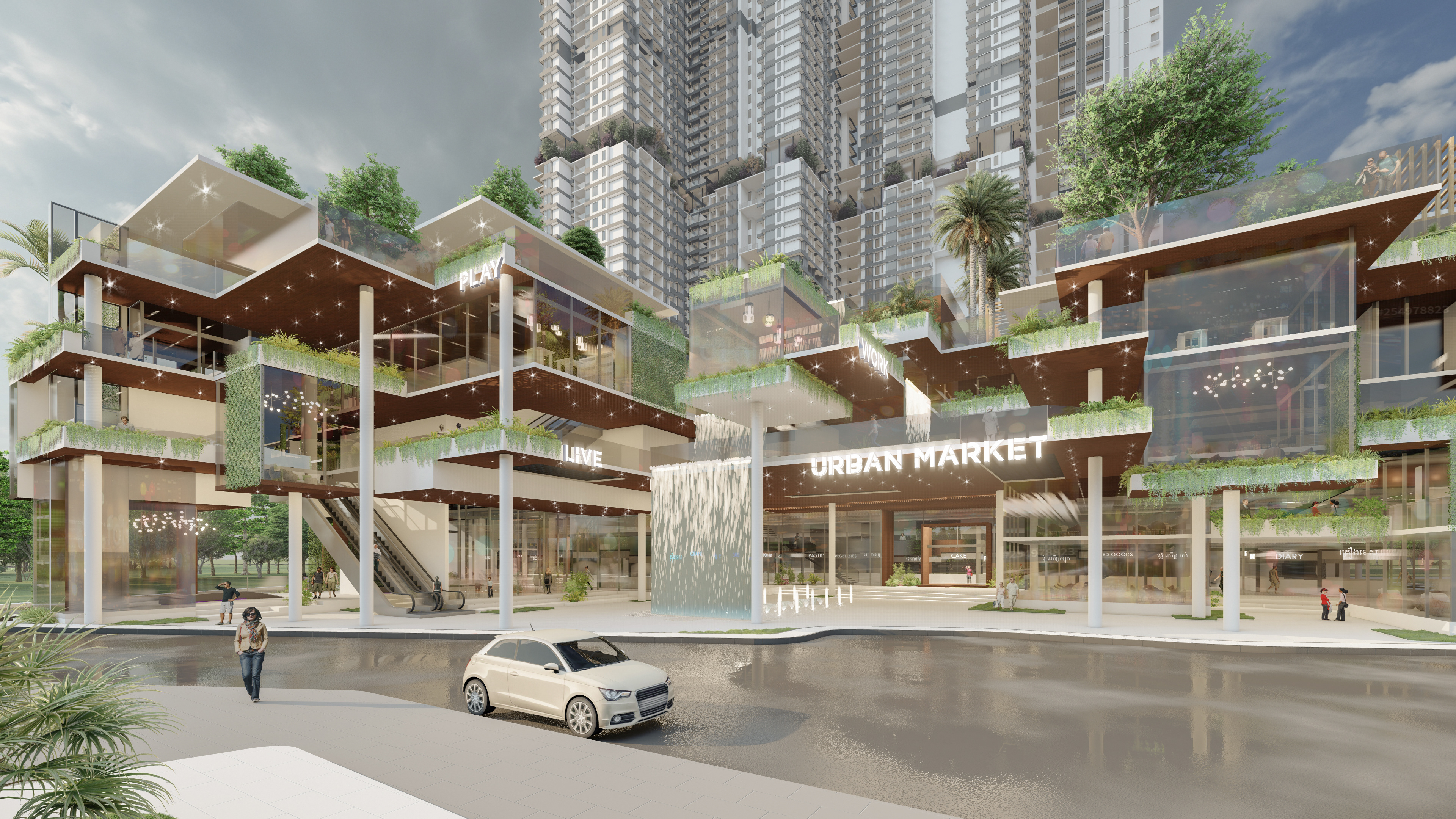
CLOSE UP VIEW OF THE RETAIL PLINTH
The innovative elements were the so-called amenities decks, floors that were going to be used for common functions, such as library, gym, yoga halls, bbq areas, playgrounds etc.
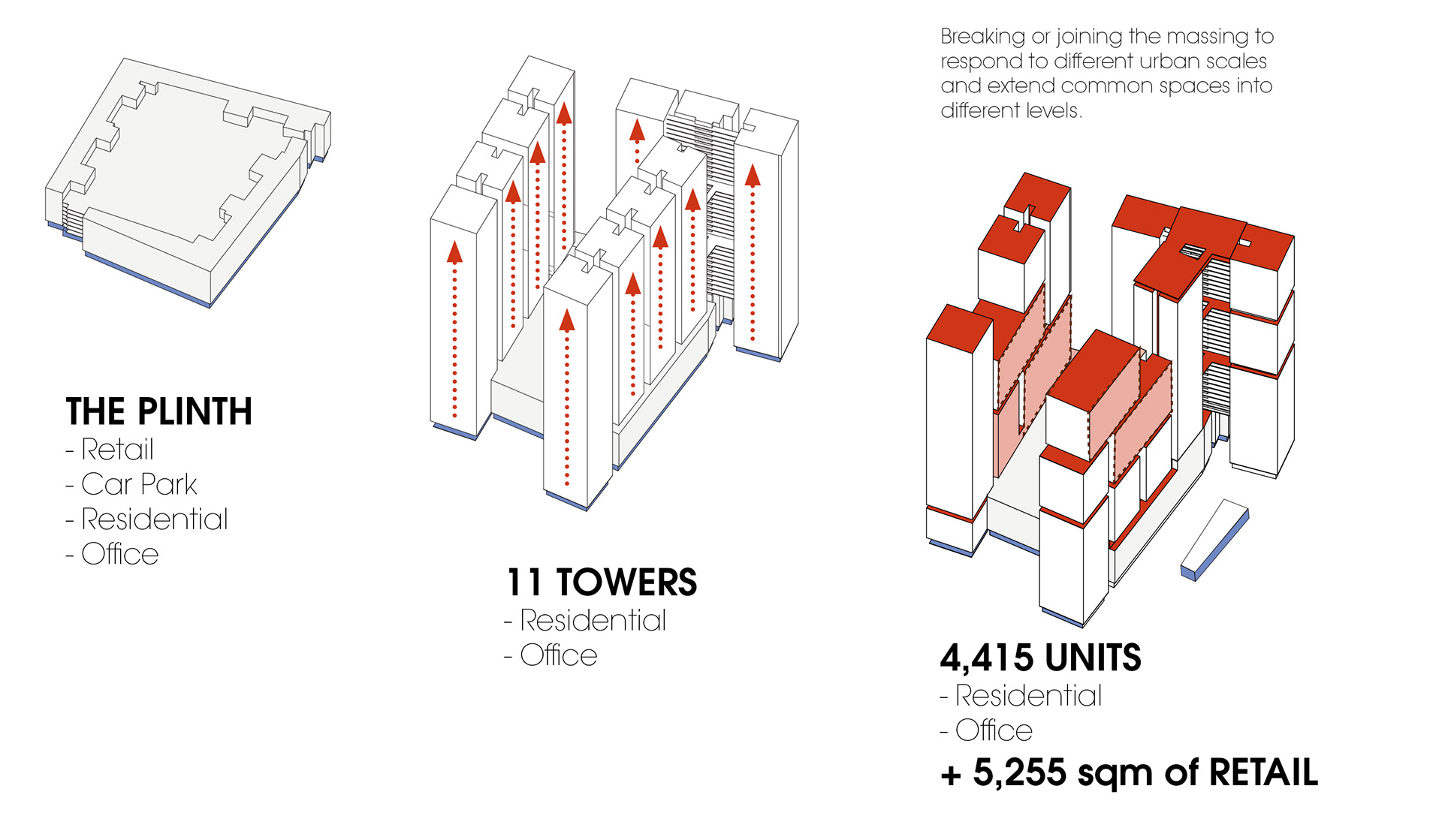
ED DIAGRAM OF THE BUILDING CONTENT
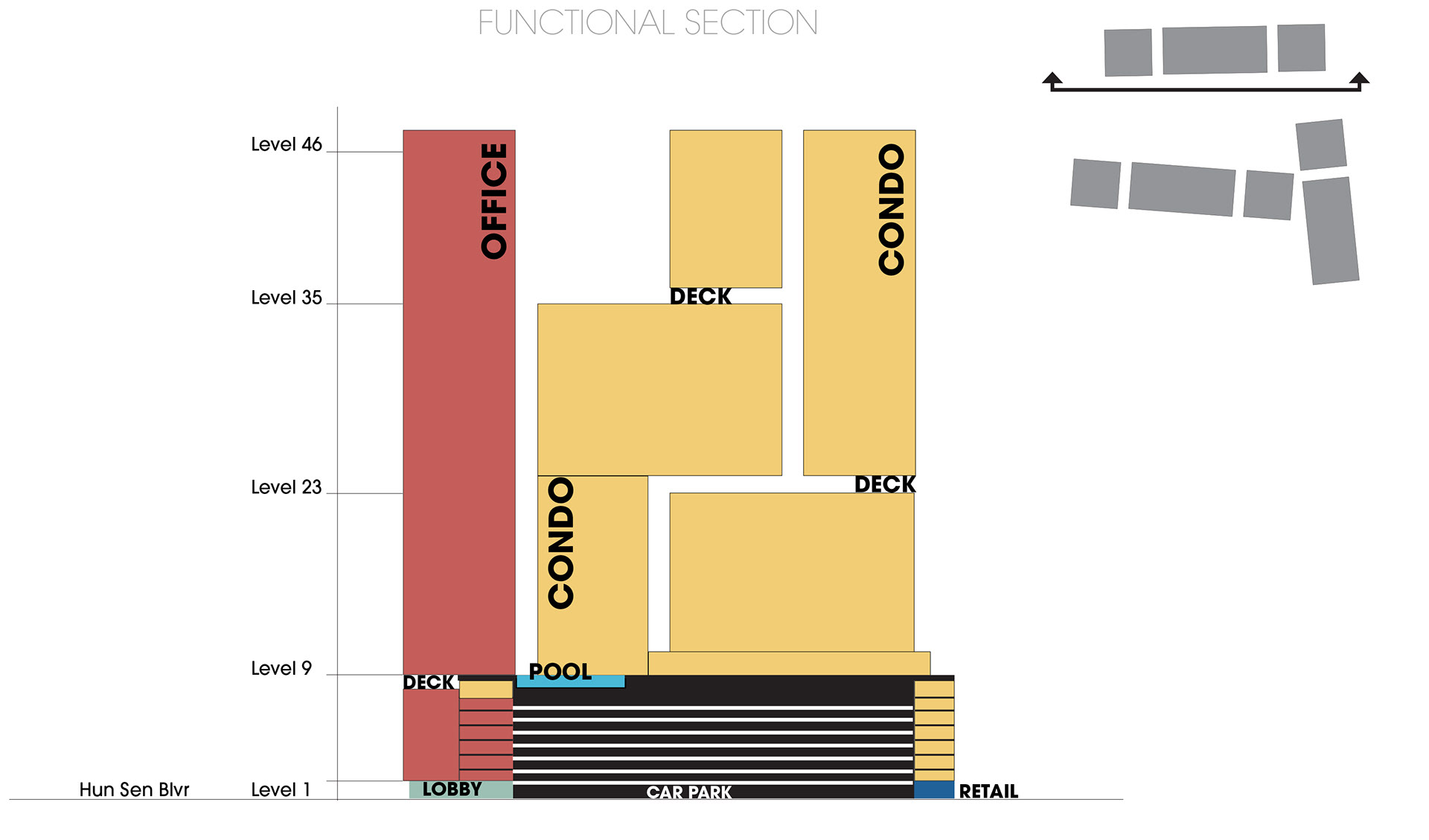
FUNCTIONAL SECTION
After the completion of Urban Village phase 1, Atelier Cole, the practice I was working for, had been awarded to develop the design of the second phase of the project. An empty plot, next to the previous building, was going to host 4 towers of 50 stories each for a total of 4400 units, for both residential and office units.
Me and my team worked hard to create a vision for this project that could be a win-win for the developers, that wanted minimum costs and maximum profit, and for the future inhabitants.
We played with infinite layouts to come up with an efficient solution with minimum areas for distribution and maximum exposures for all the units.
The phases after the concept were given to another architectural practice.
Me and my team worked hard to create a vision for this project that could be a win-win for the developers, that wanted minimum costs and maximum profit, and for the future inhabitants.
We played with infinite layouts to come up with an efficient solution with minimum areas for distribution and maximum exposures for all the units.
The phases after the concept were given to another architectural practice.
PROJECT GALLERY
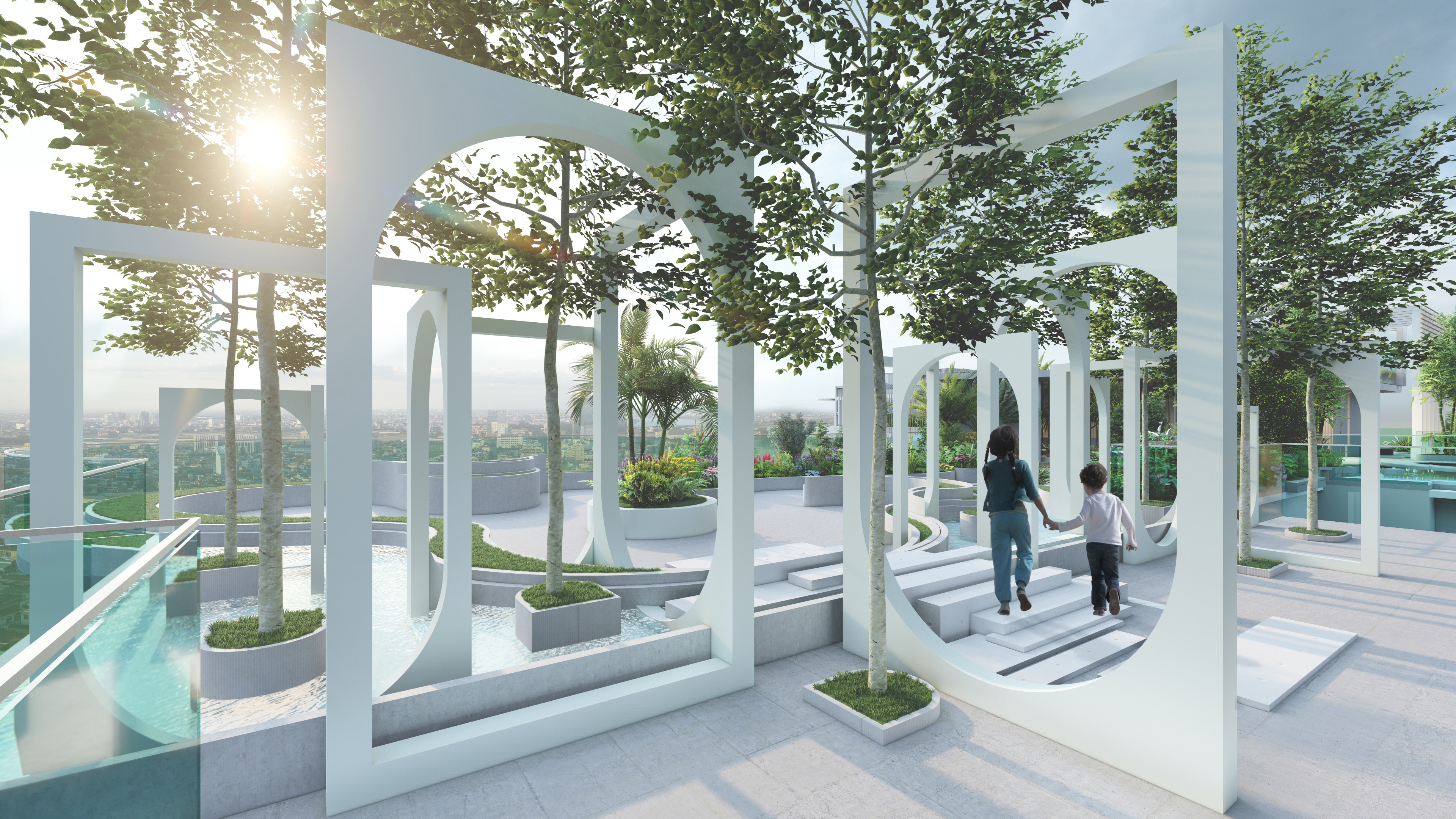
RENDER VIEW OF THE ROOFTOP GARDEN
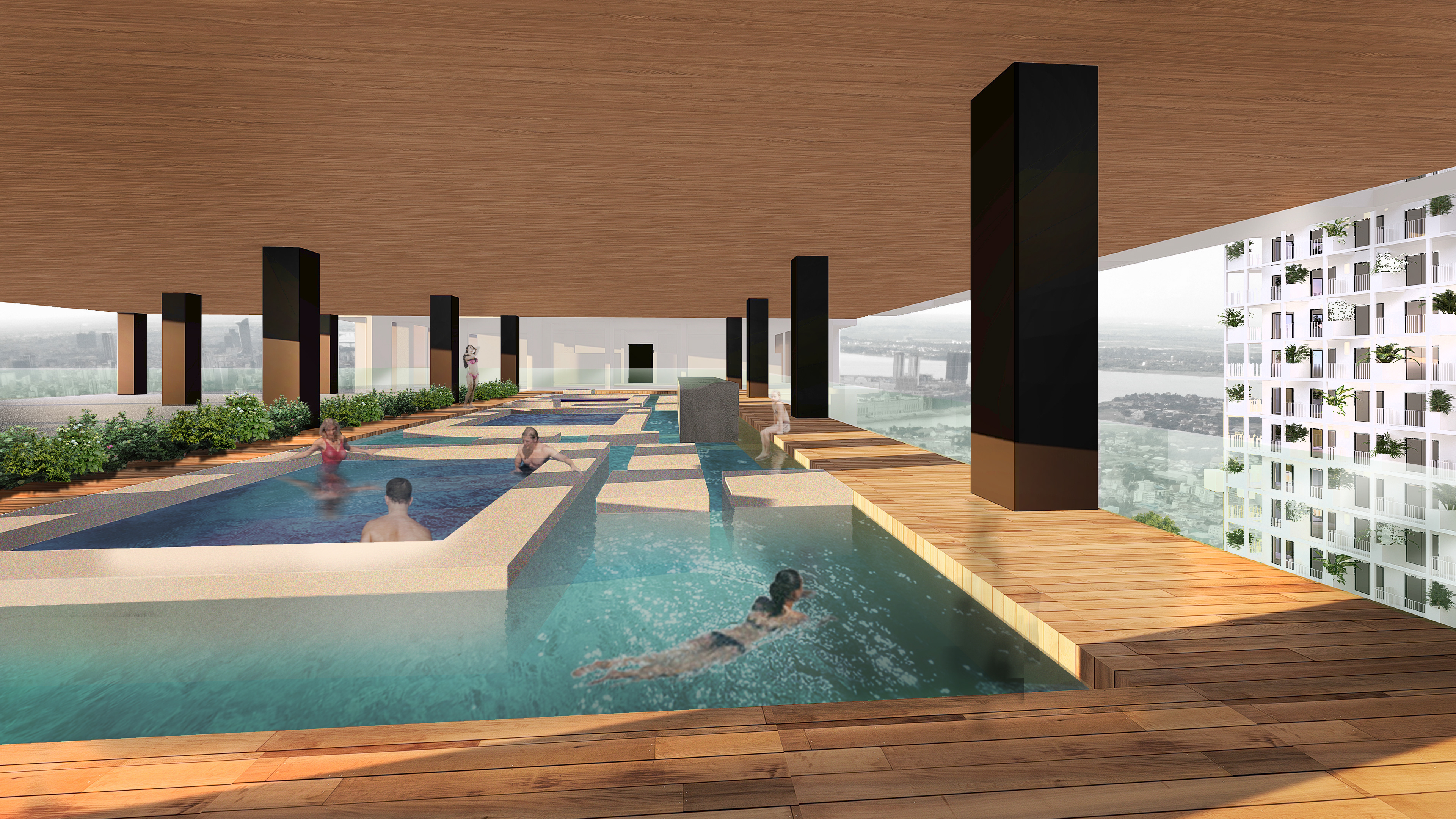
RENDER VIEW OF THE POOL DECK
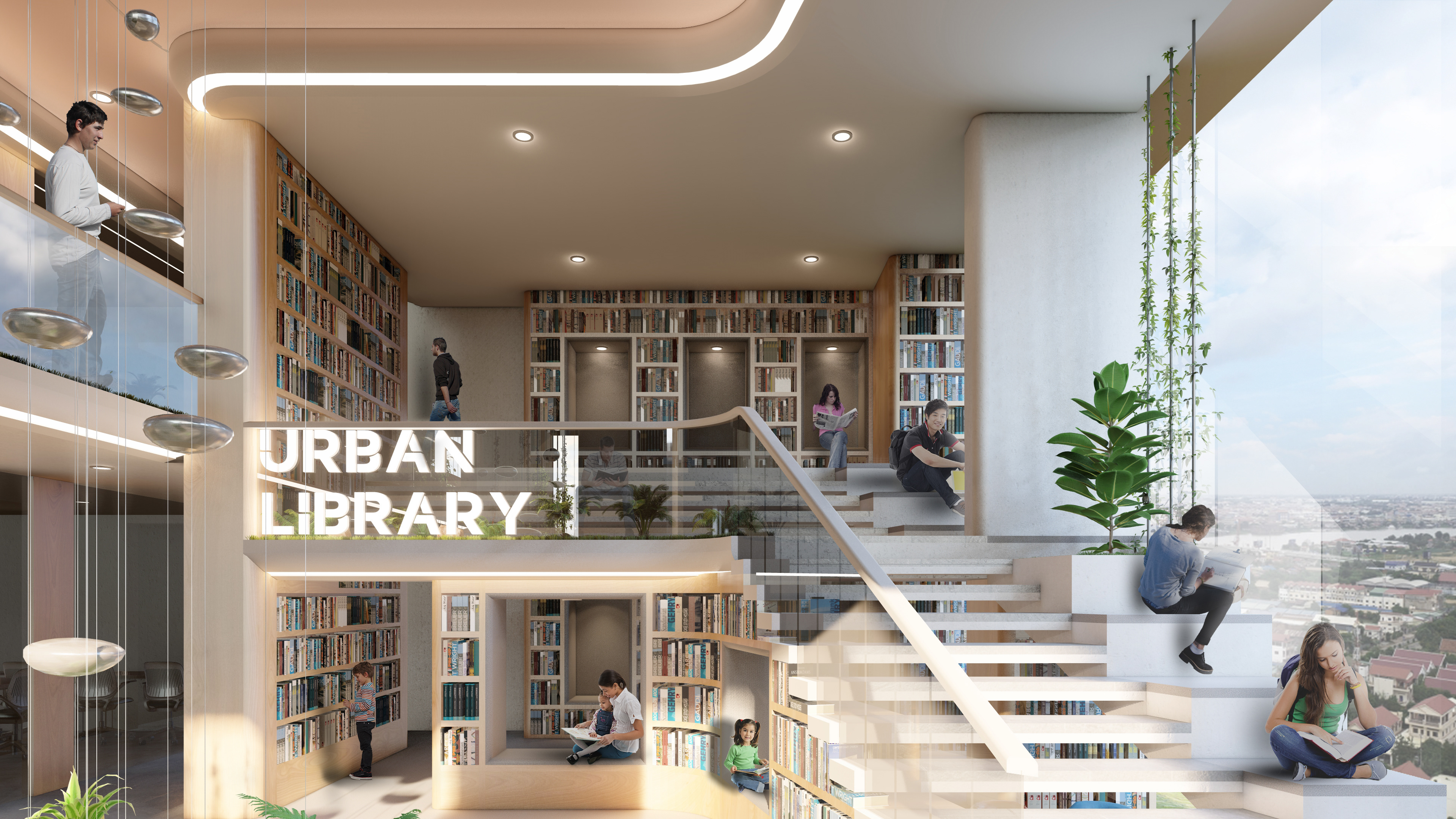
RENDER VIEW OF THE PUBLIC LIBRARY
