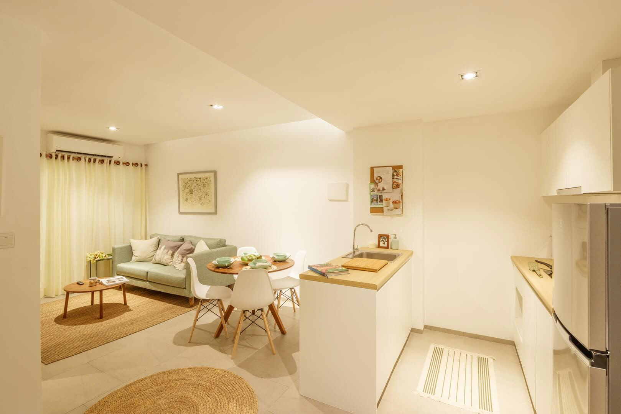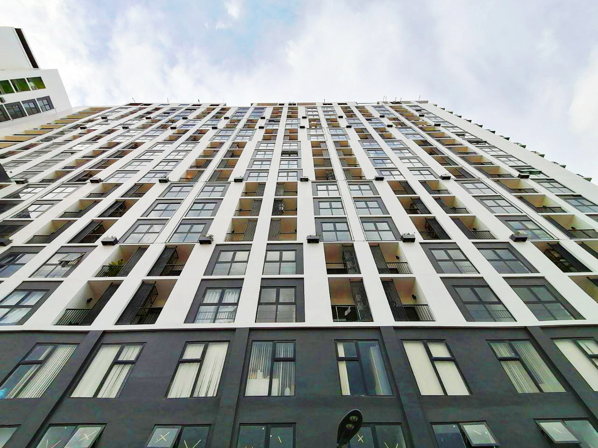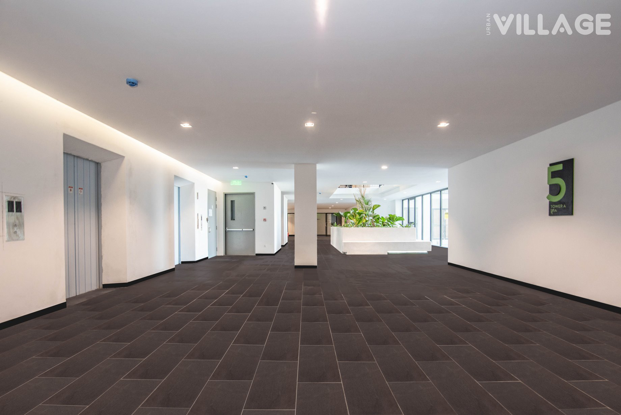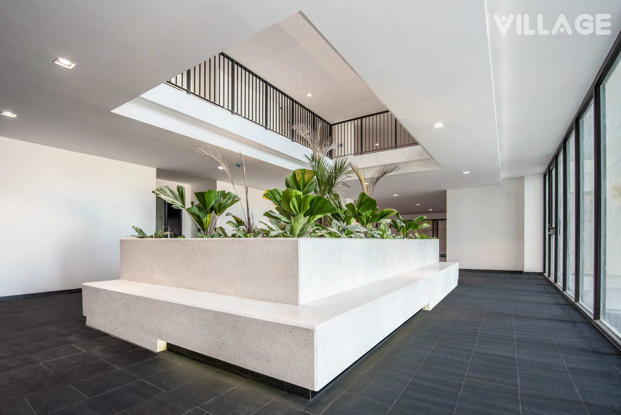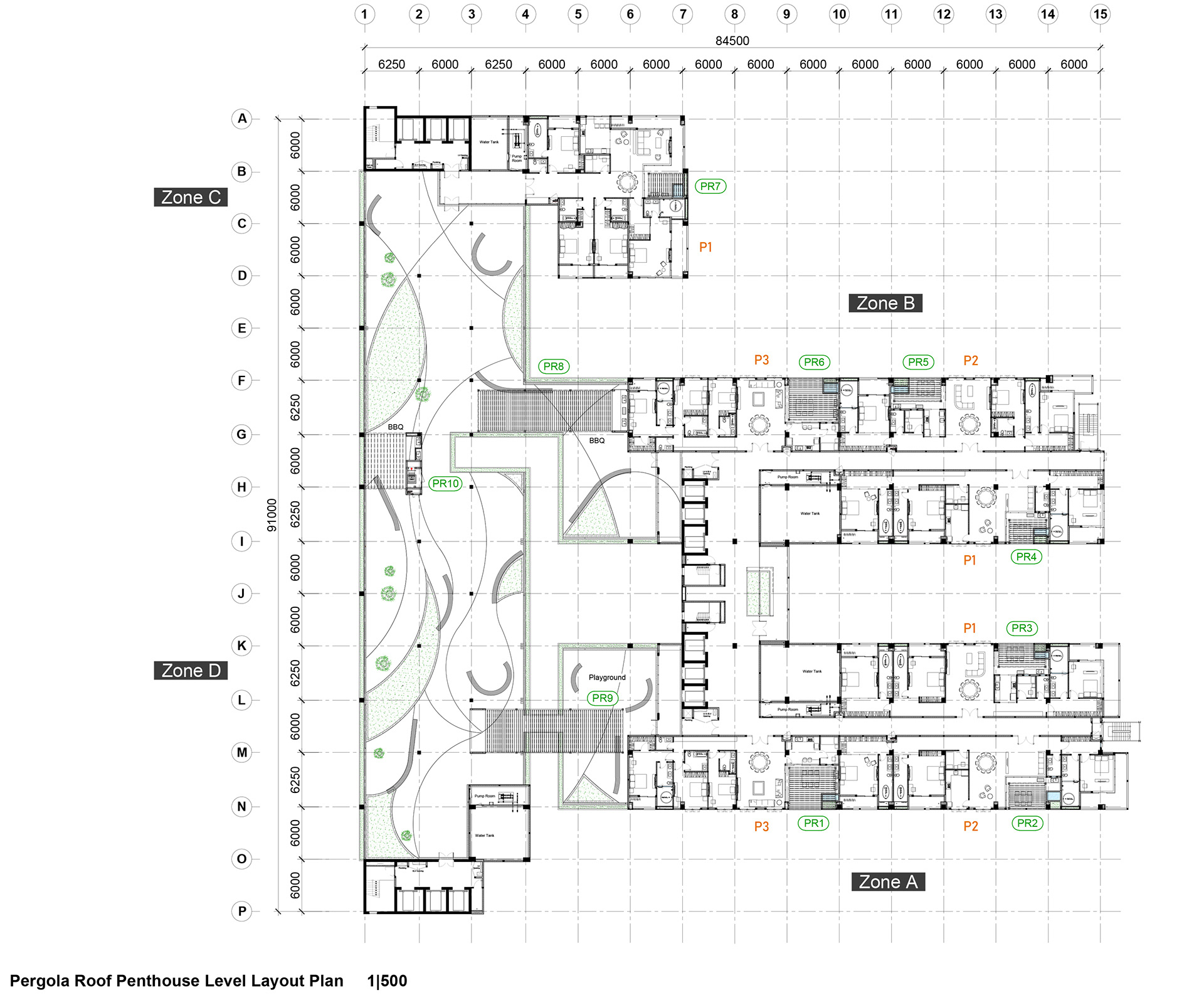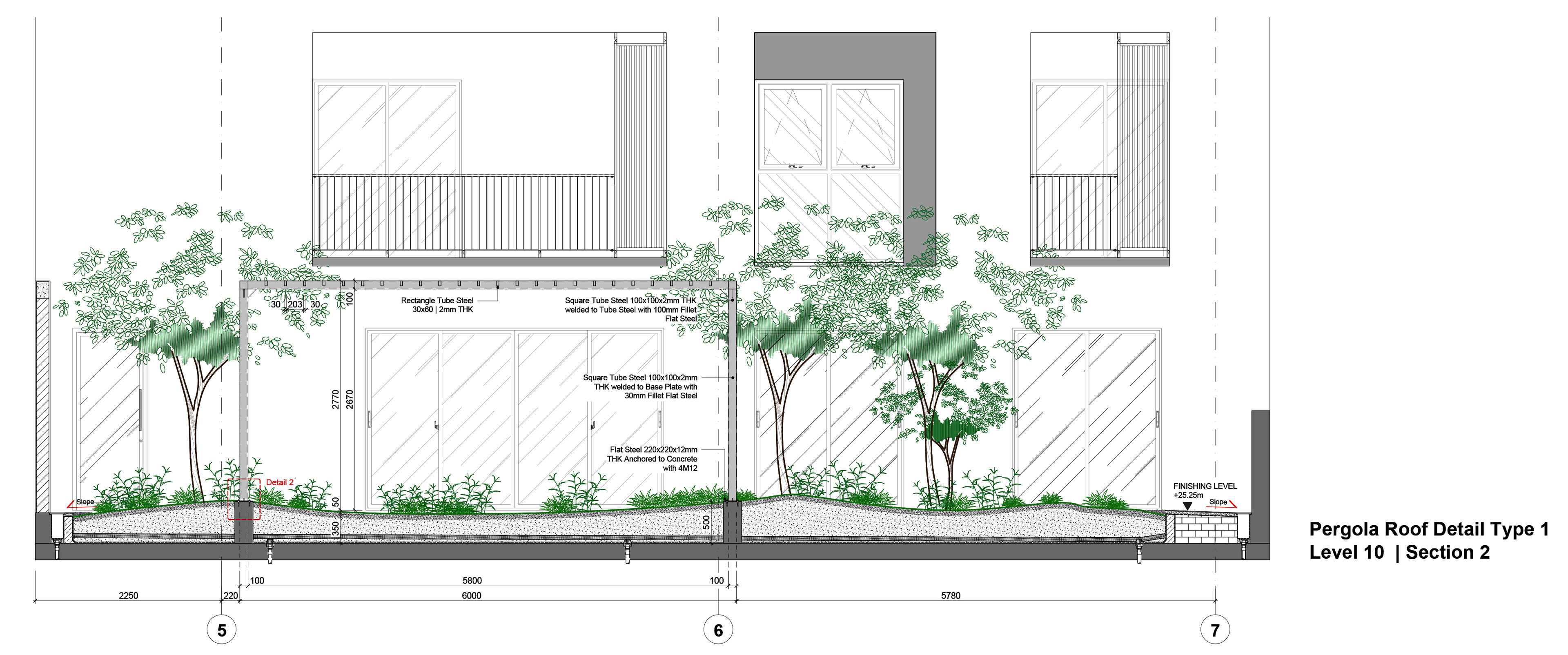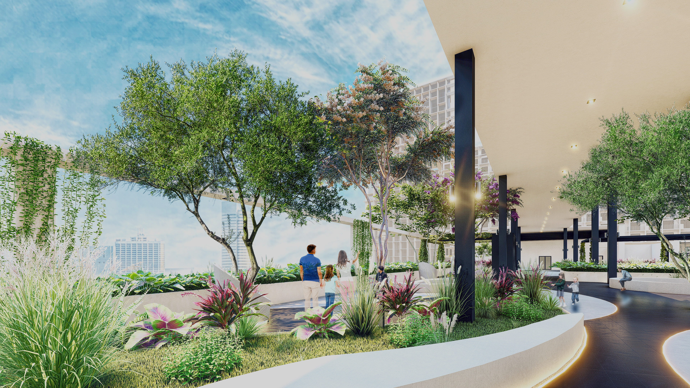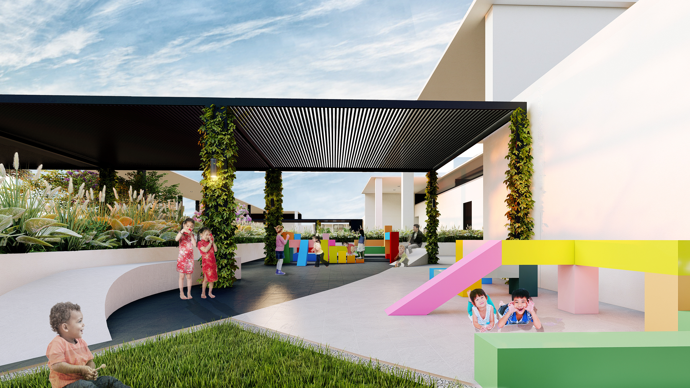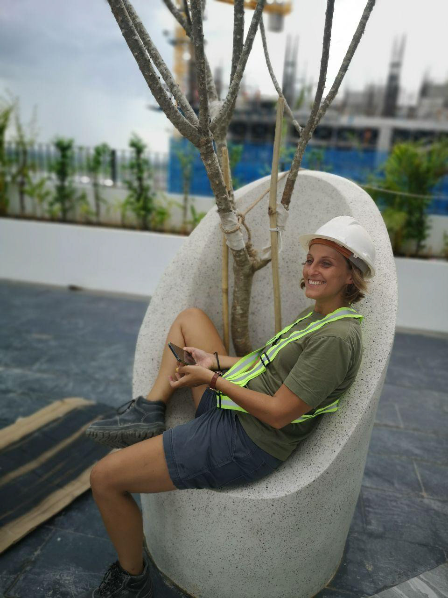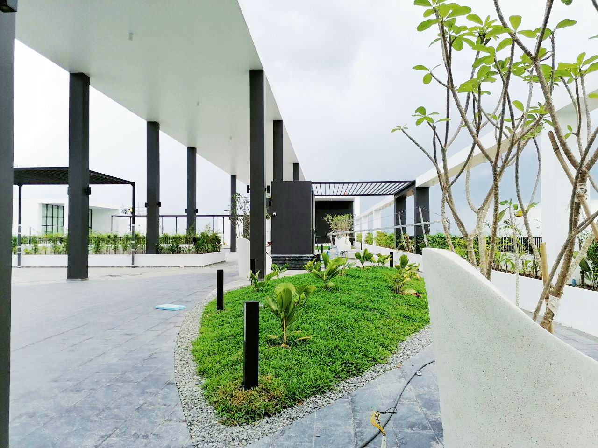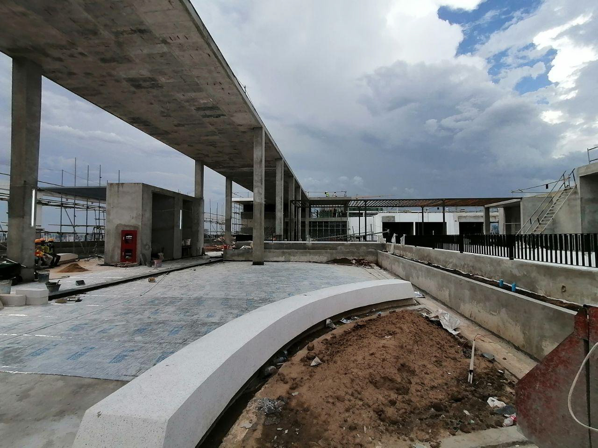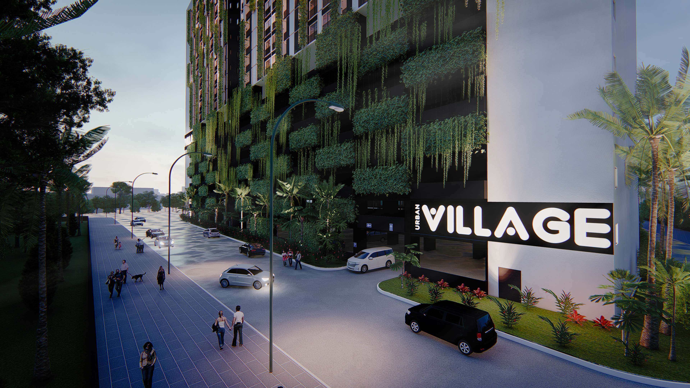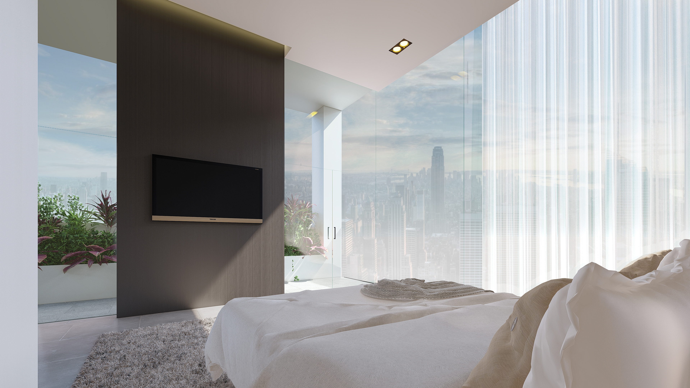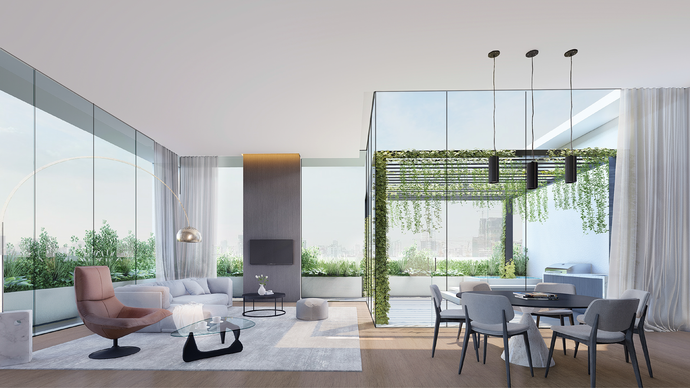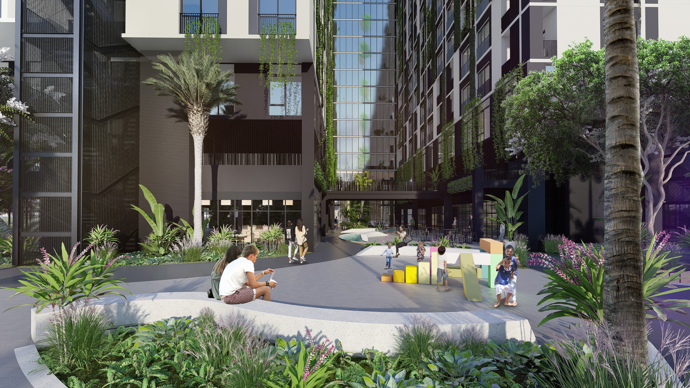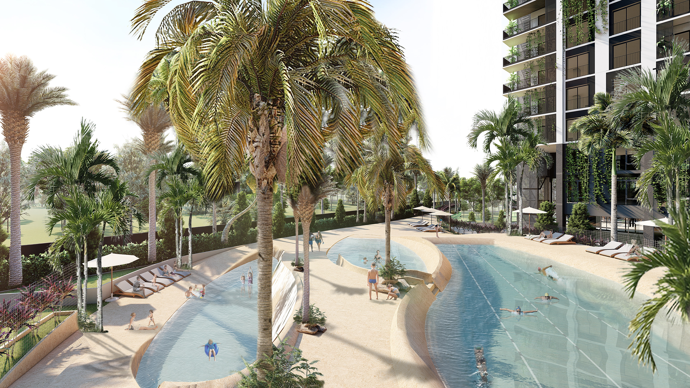URBAN VILLAGE CONDO PHASE 1
Status: Completed
Location: Phnom Penh, Cambodia
Year: 2020
Client: ULS
Architects: Atelier Cole, Elettra Melani
Scope of service: Design development, Construction drawings, Consultants coordination, Construction supervision.
Location: Phnom Penh, Cambodia
Year: 2020
Client: ULS
Architects: Atelier Cole, Elettra Melani
Scope of service: Design development, Construction drawings, Consultants coordination, Construction supervision.
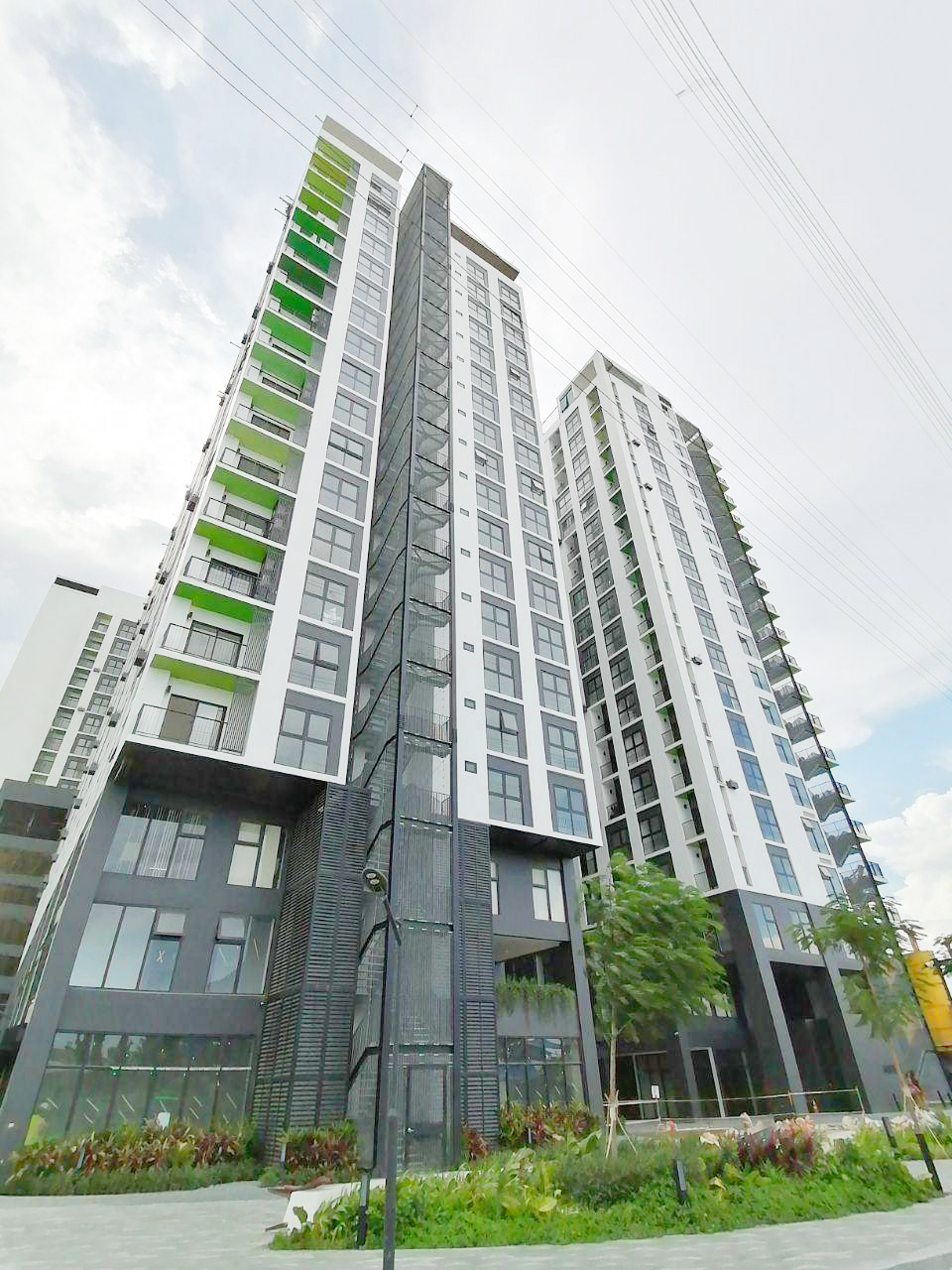
PICTURE OF THE EAST SIDE
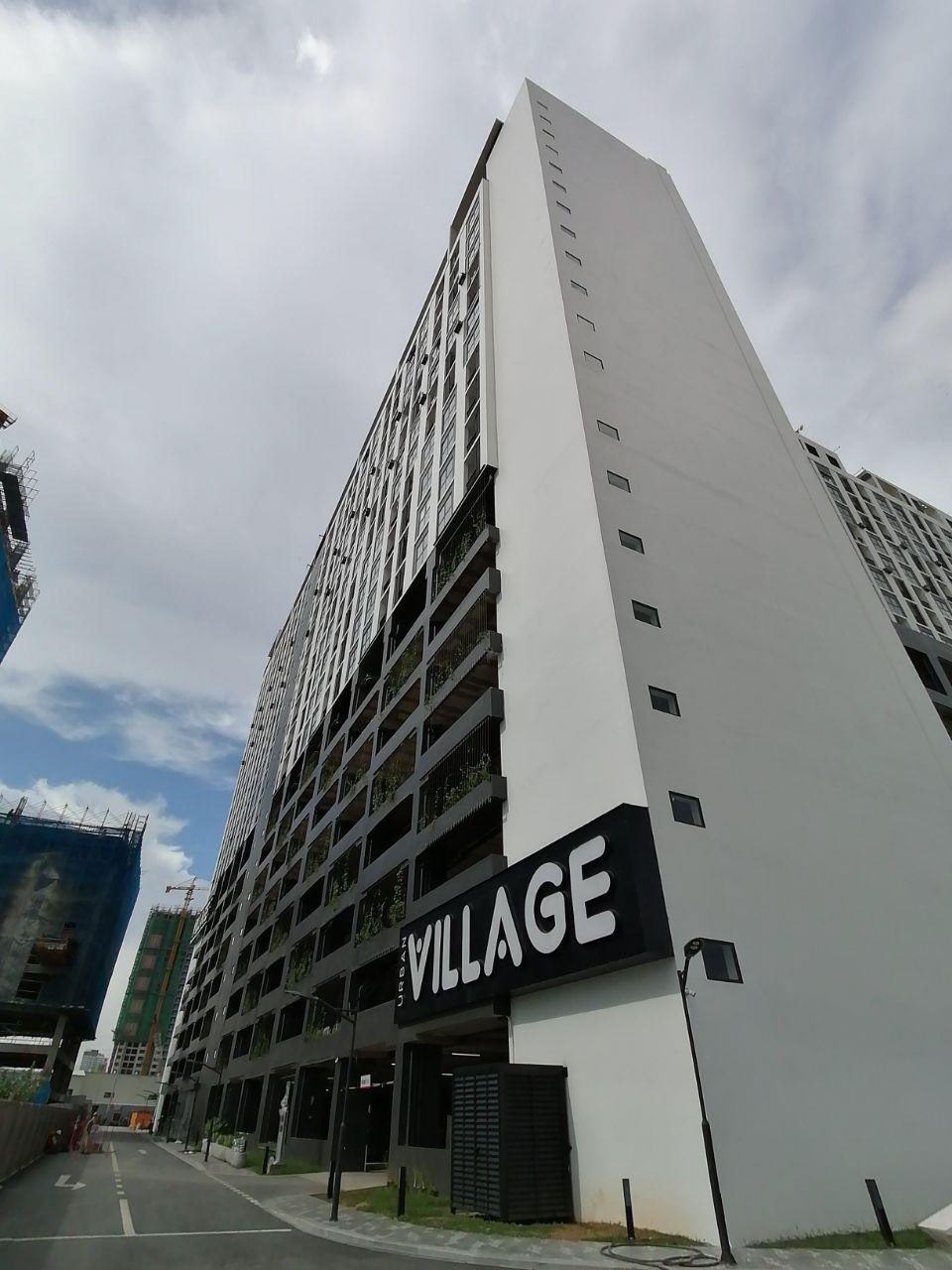
PICTURE OF THE CAR PARK PLINTH
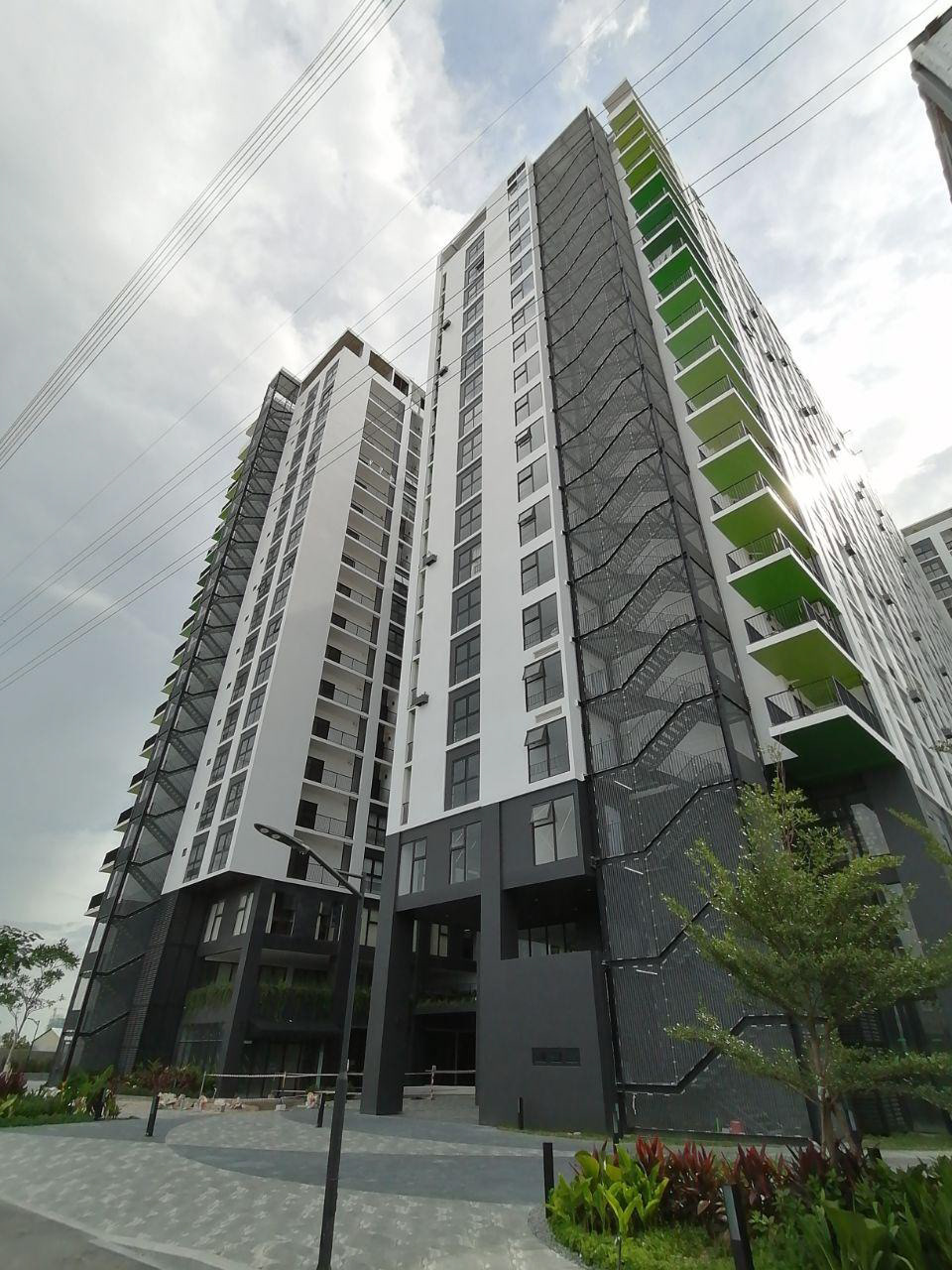
PICTURE OF THE CANTILEVER BALCONIES
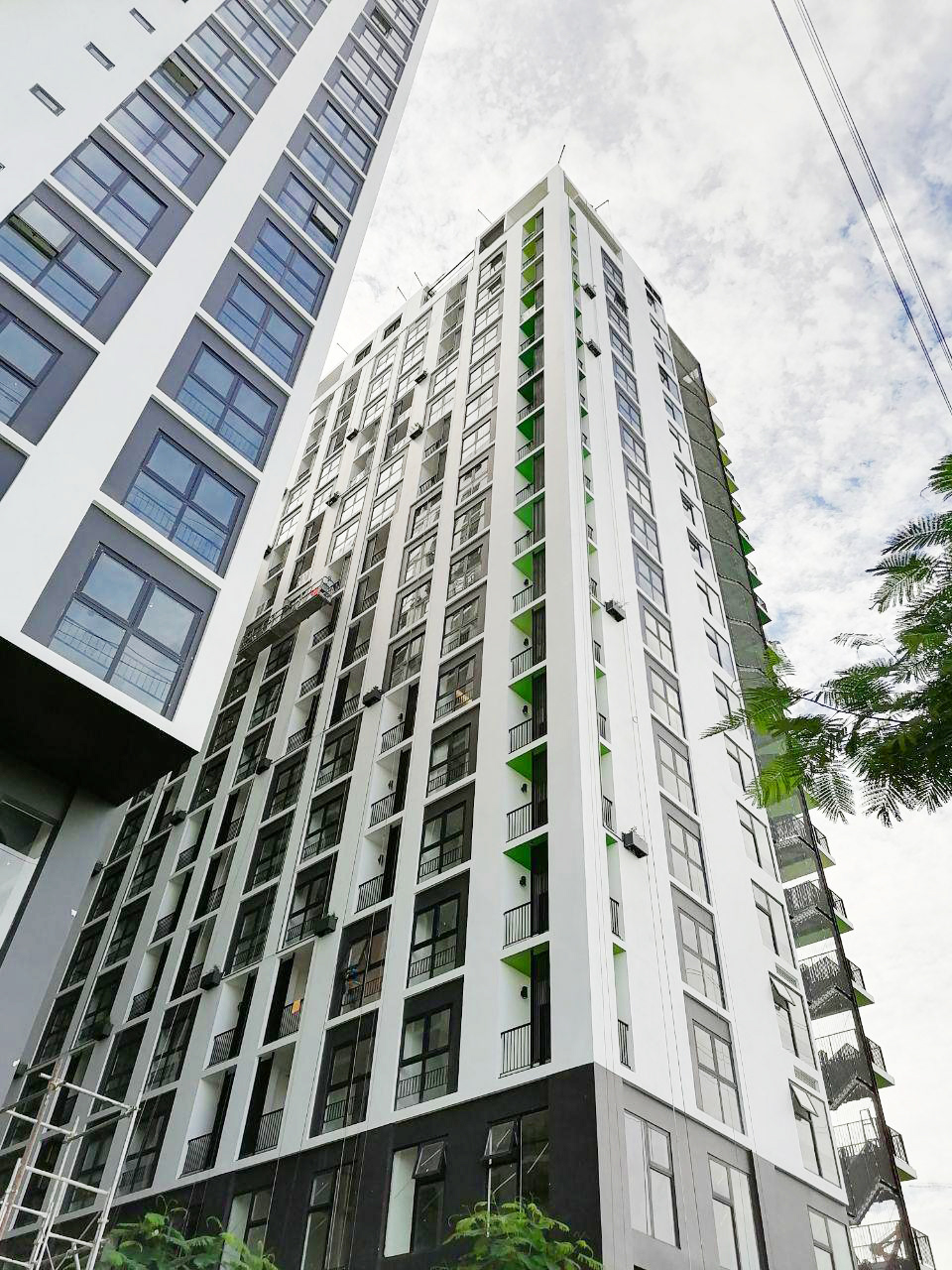
PICTURE OF THE EAST SIDE
''Many details included in the original concept went through value engineering operations and technical revisions based on what were the materials and skills locally available. During the two years I was involved in this project, I understood how crucial the presence and involvement of the architect was during the construction phase so as to achieve a satisfying final product.''
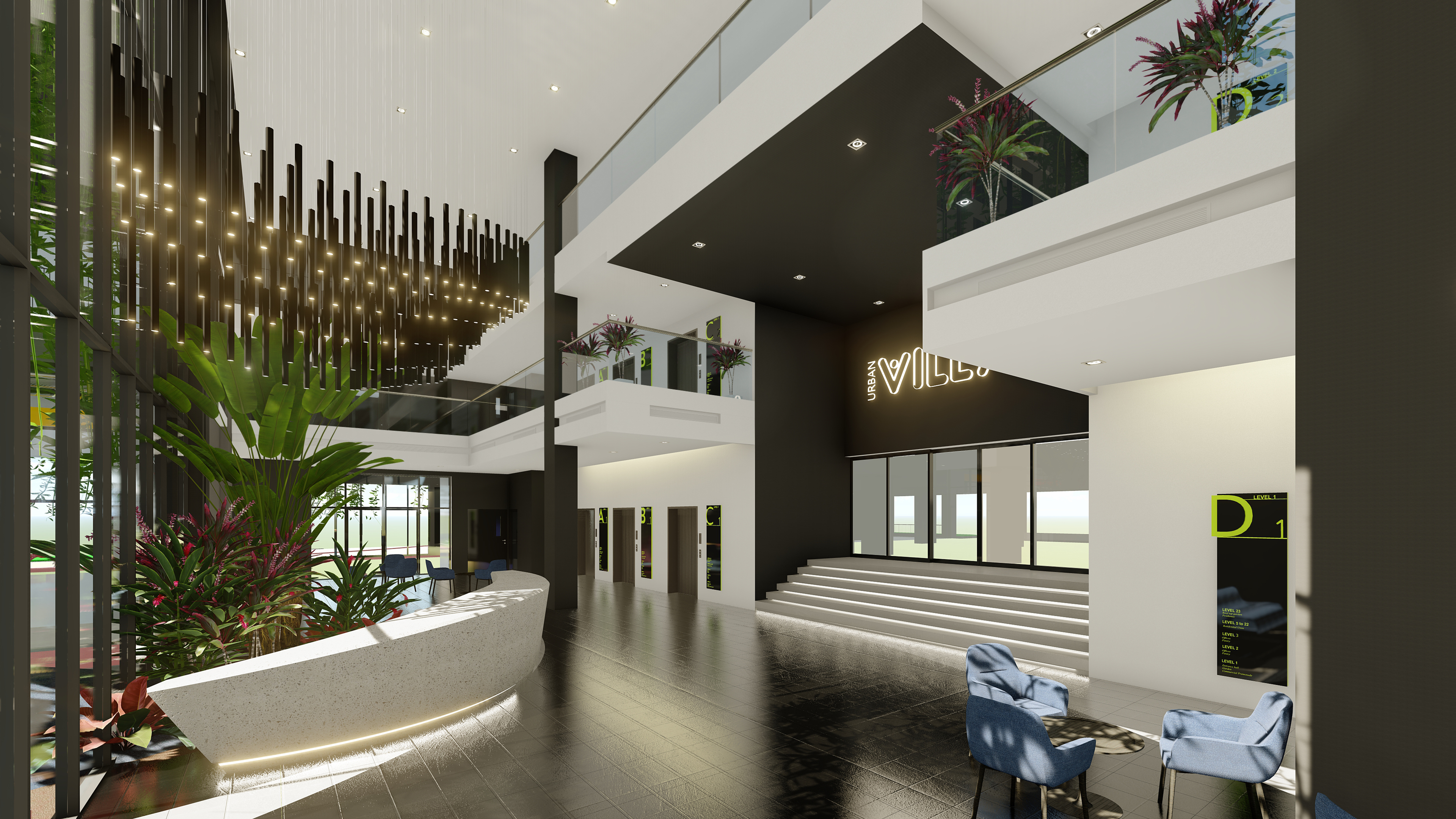
RENDER VIEW OF THE LOBBY
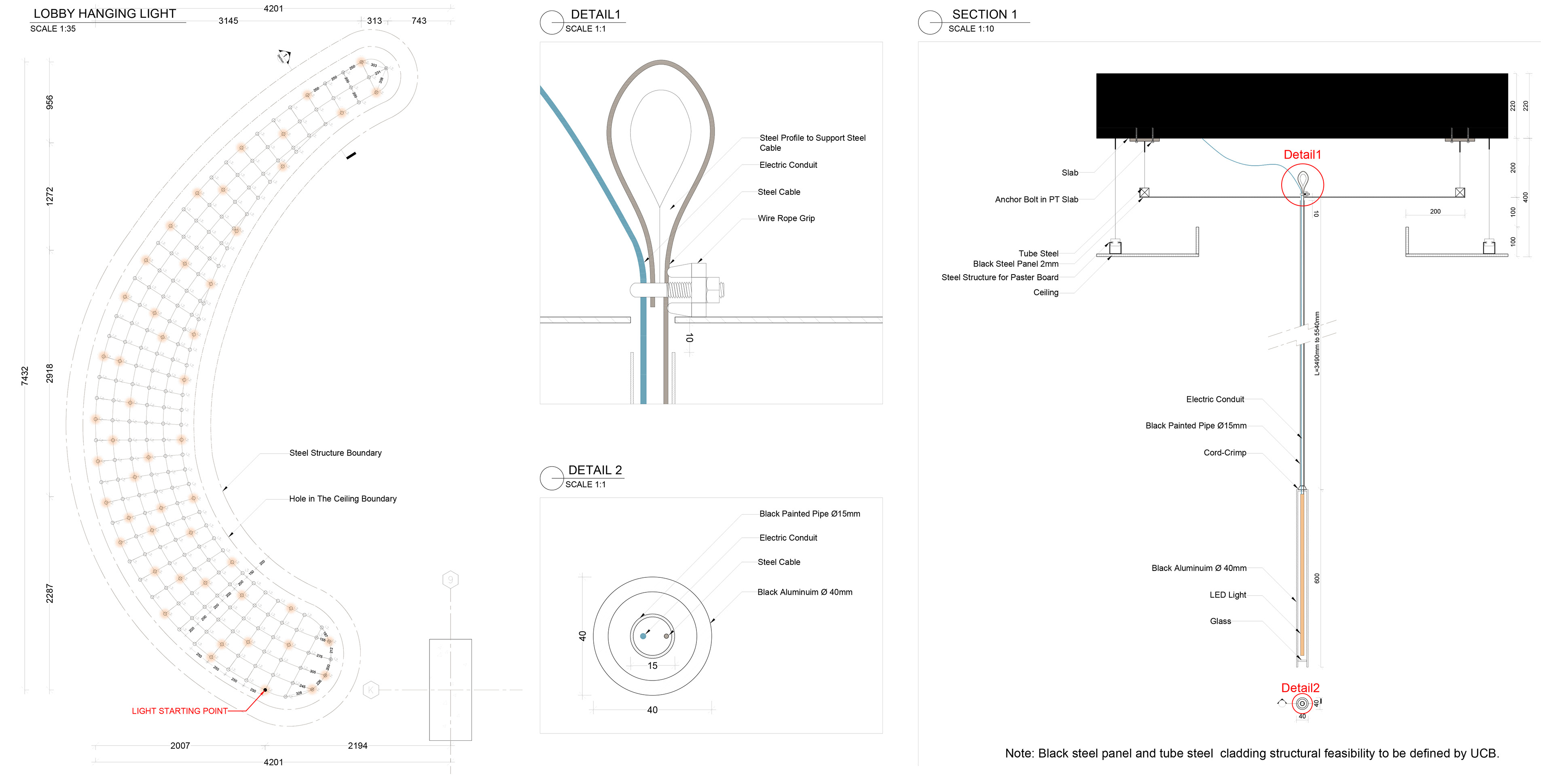
DETAIL DRAWINGS OF THE PENDANT LIGHTS
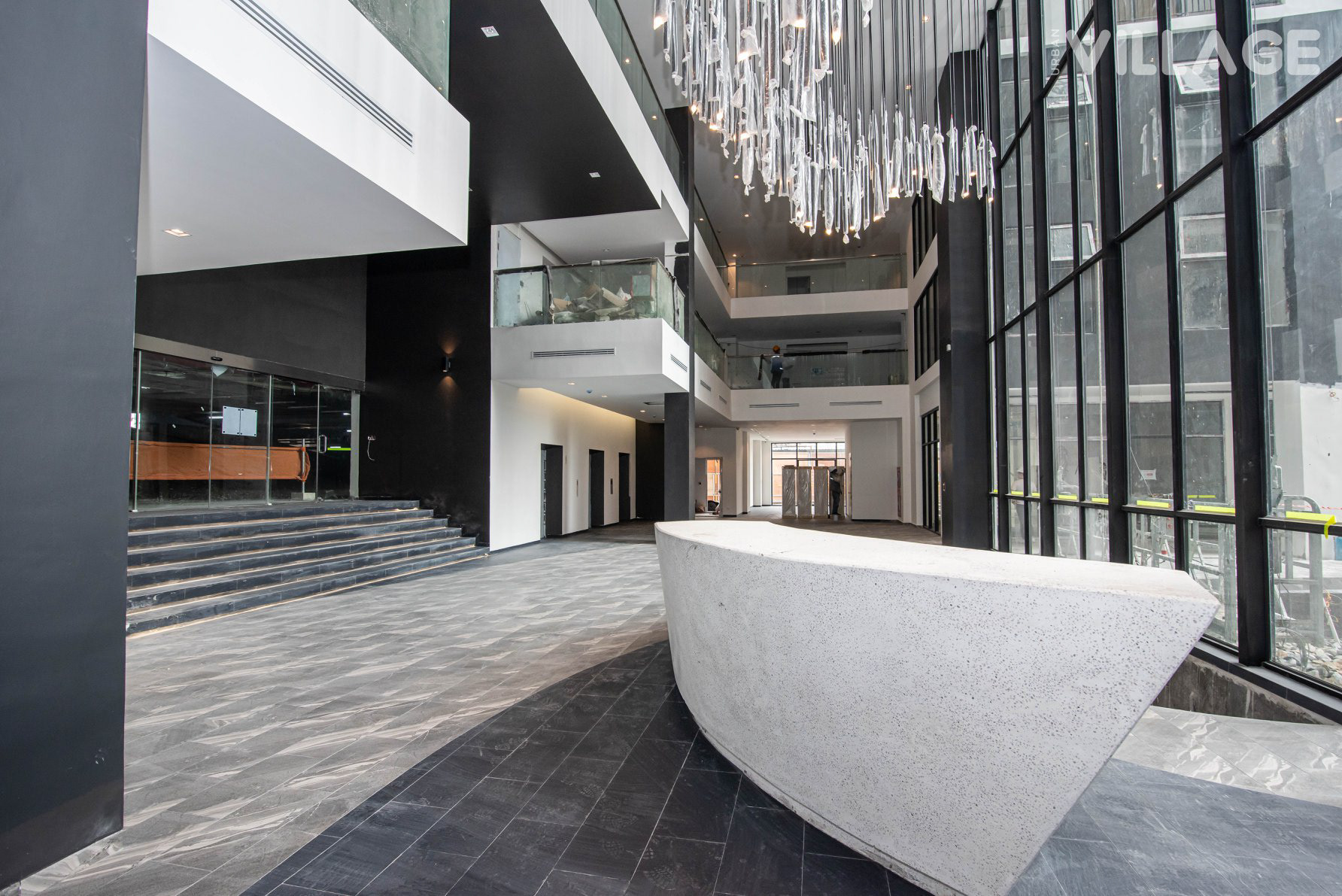
PICTURE OF THE LOBBY
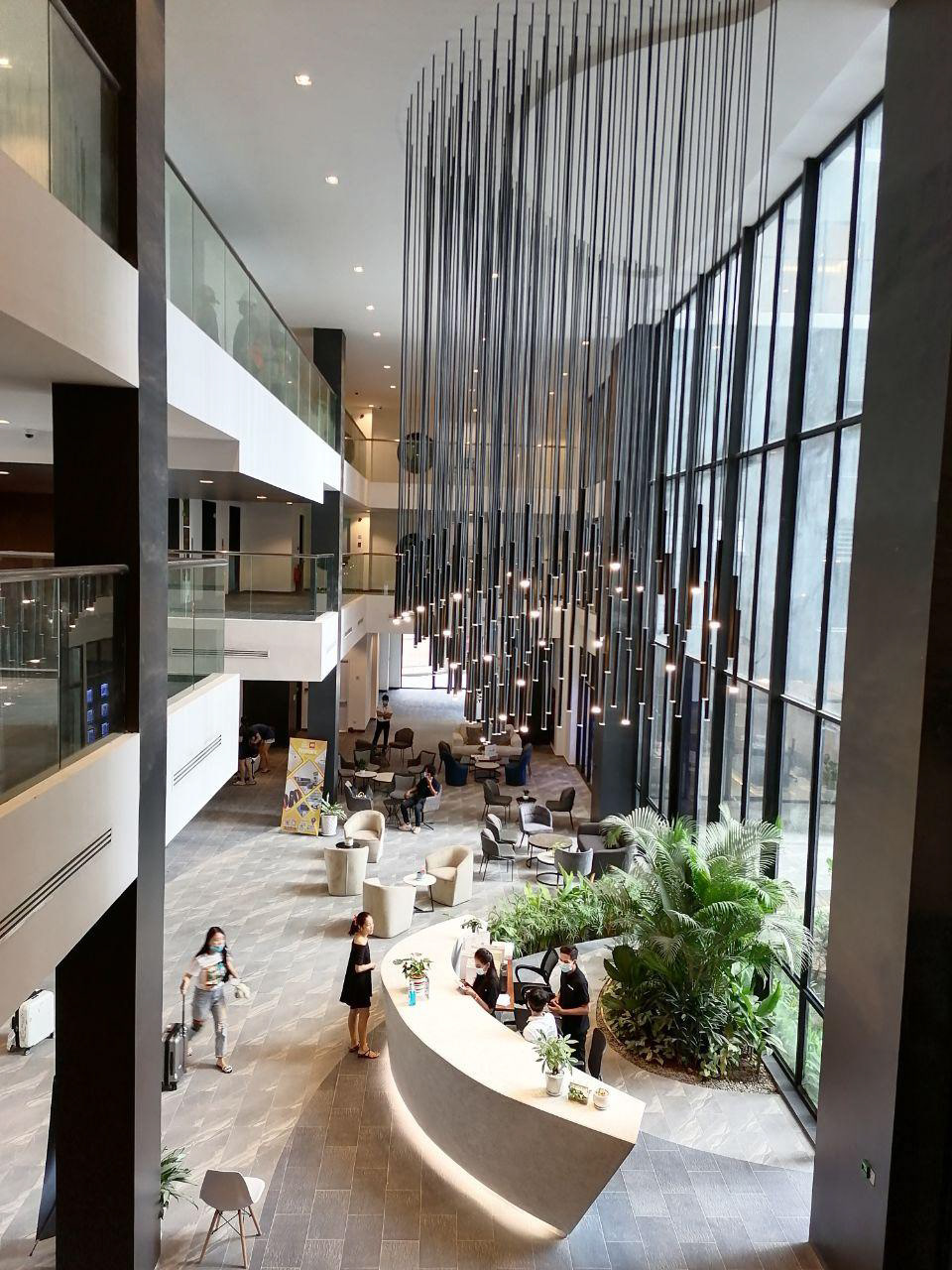
PICTURE OF THE LOBBY COUNTER
When I first started to work on this project the layout of the residential units and the building footprint were already finalized. As lead architect, my task was to manage my team to create the design development drawing package and the construction drawings package.. This role was then extended to be one of the site supervisors during the whole construction. My involvement lasted for over 2 years and during this period I had the opportunity to understand what the steps are between the concept design and the end product of a project.
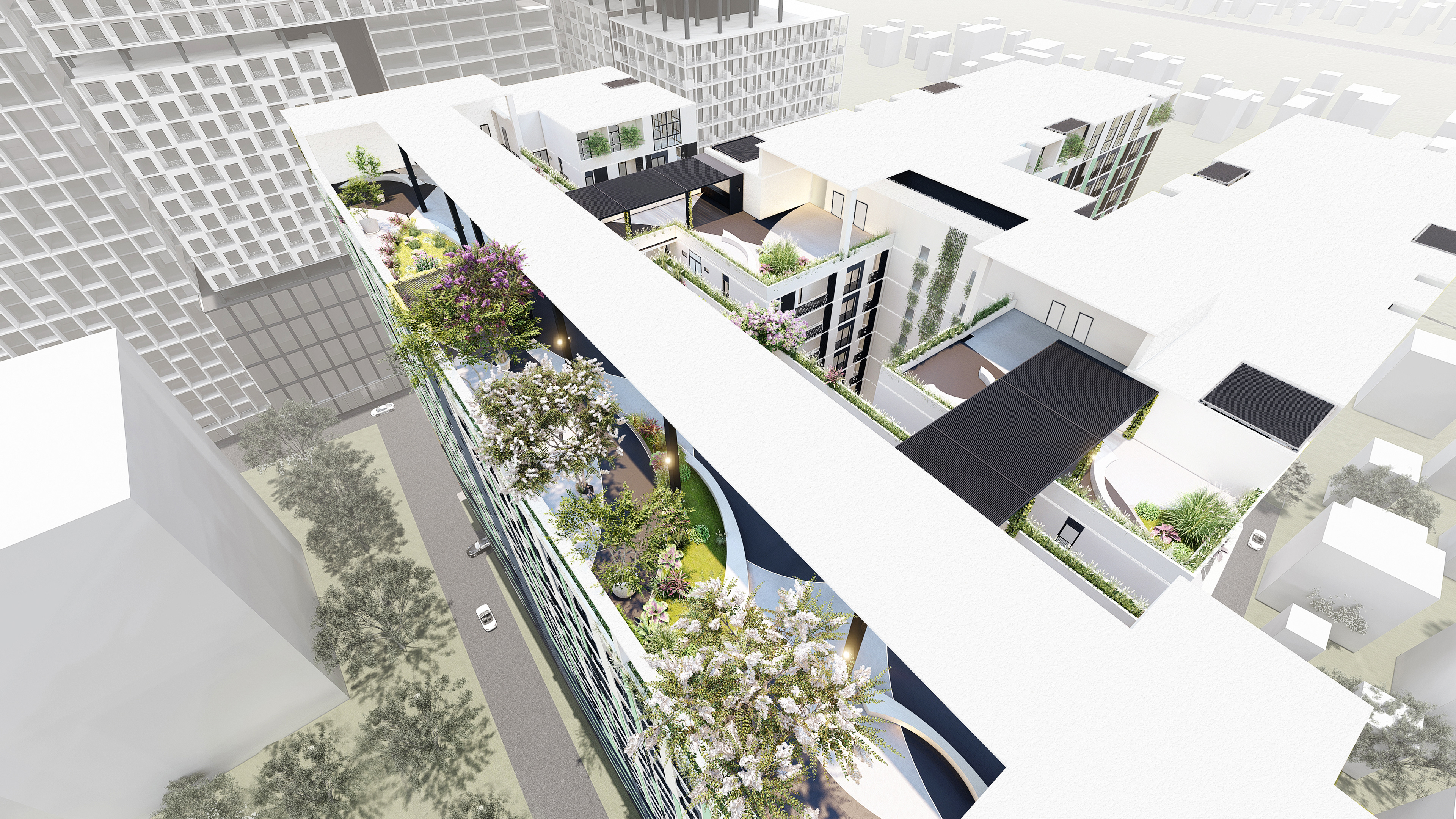
BIRD VIEW OF THE ROOFTOP GARDEN

PICTURE OF THE ROOFTOP GARDENS
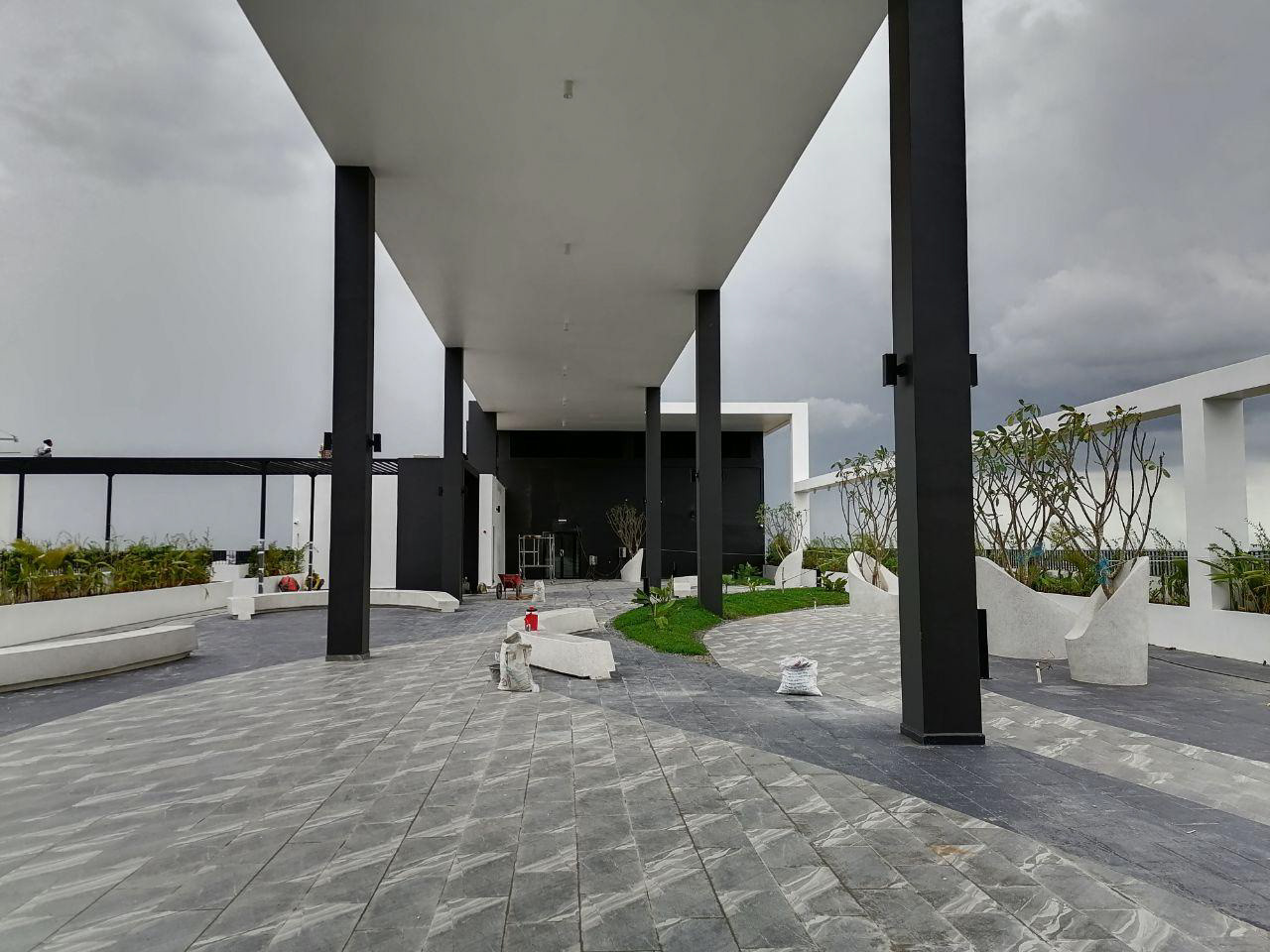
ROOFTOP GARDENS CANOPY
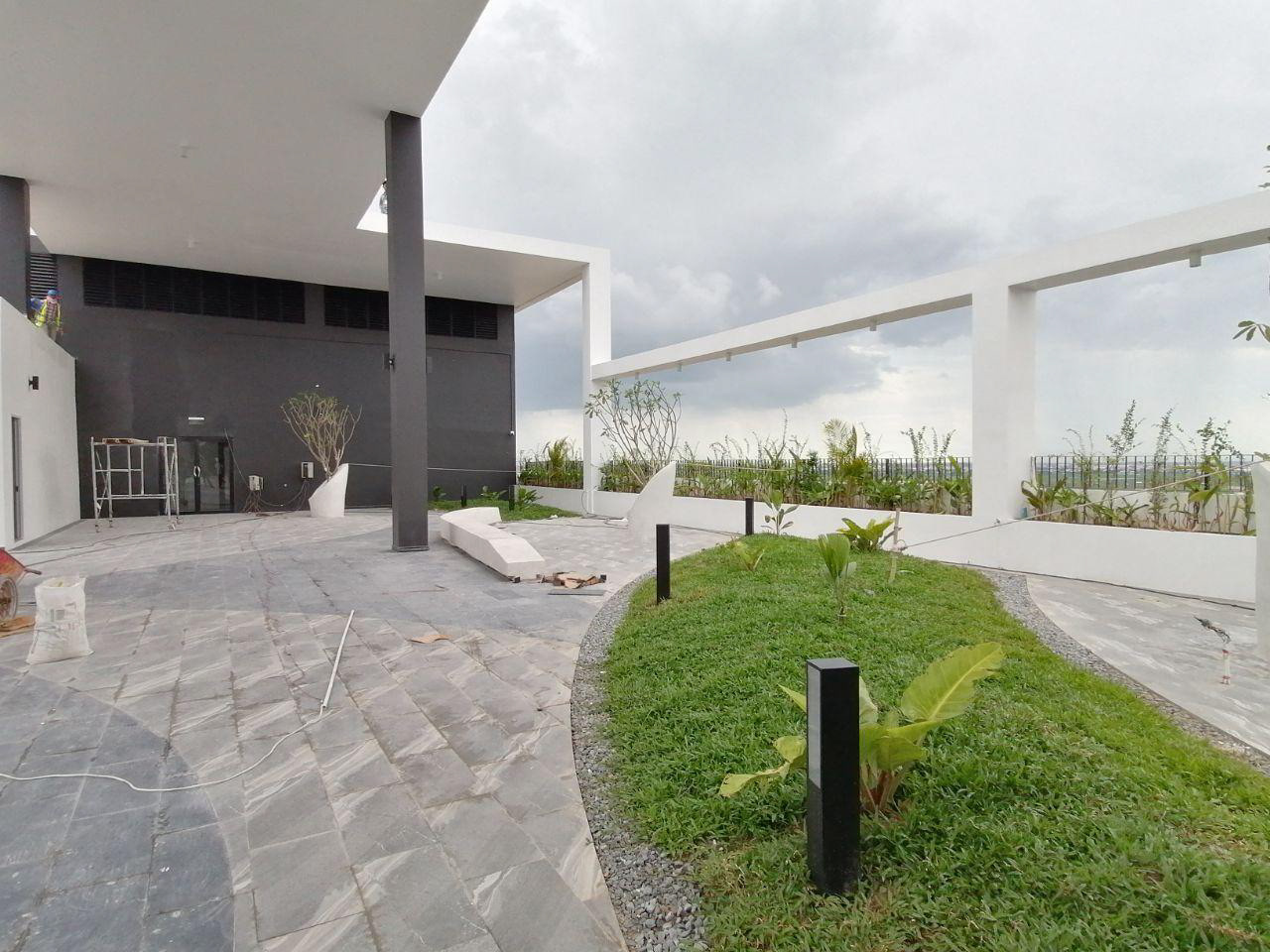
ROOFTOP GARDENS
Moreover a lot of care and attention had to be put to check and review the shop drawings submitted by the contractor and to approve and select the materials proposed. Weekly technical meetings between the PM, the architect, the contractor, and other necessary consultants such as landscape architects, MEP, sounds engineers, wayfinding. etc were crucial for the success of the final product. Moreover a lot of care and attention had to be put to check and review the shop drawings submitted by the contractor and to approve and select the materials proposed.
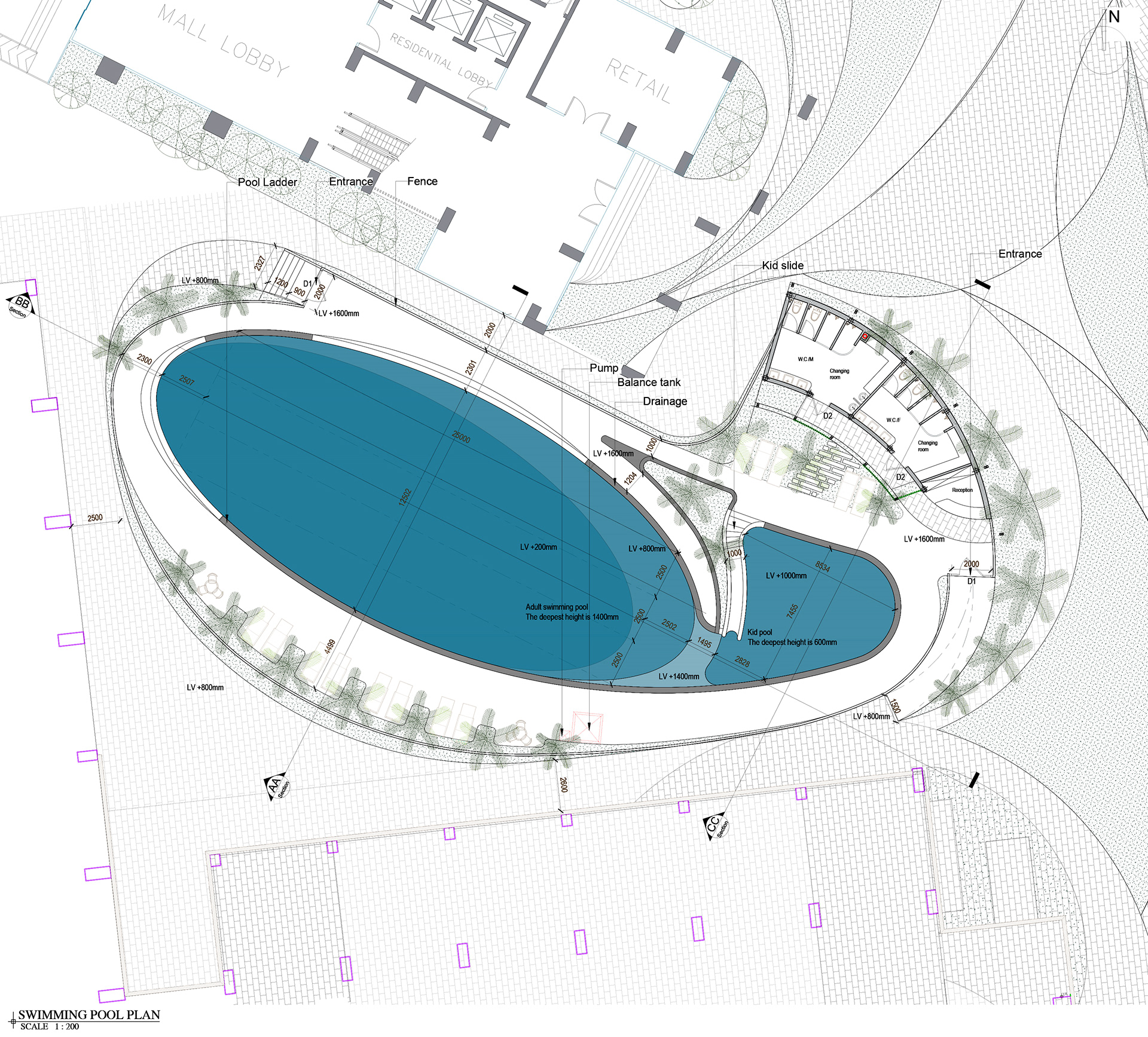
FLOOR PLAN OF THE SWIMMING POOL
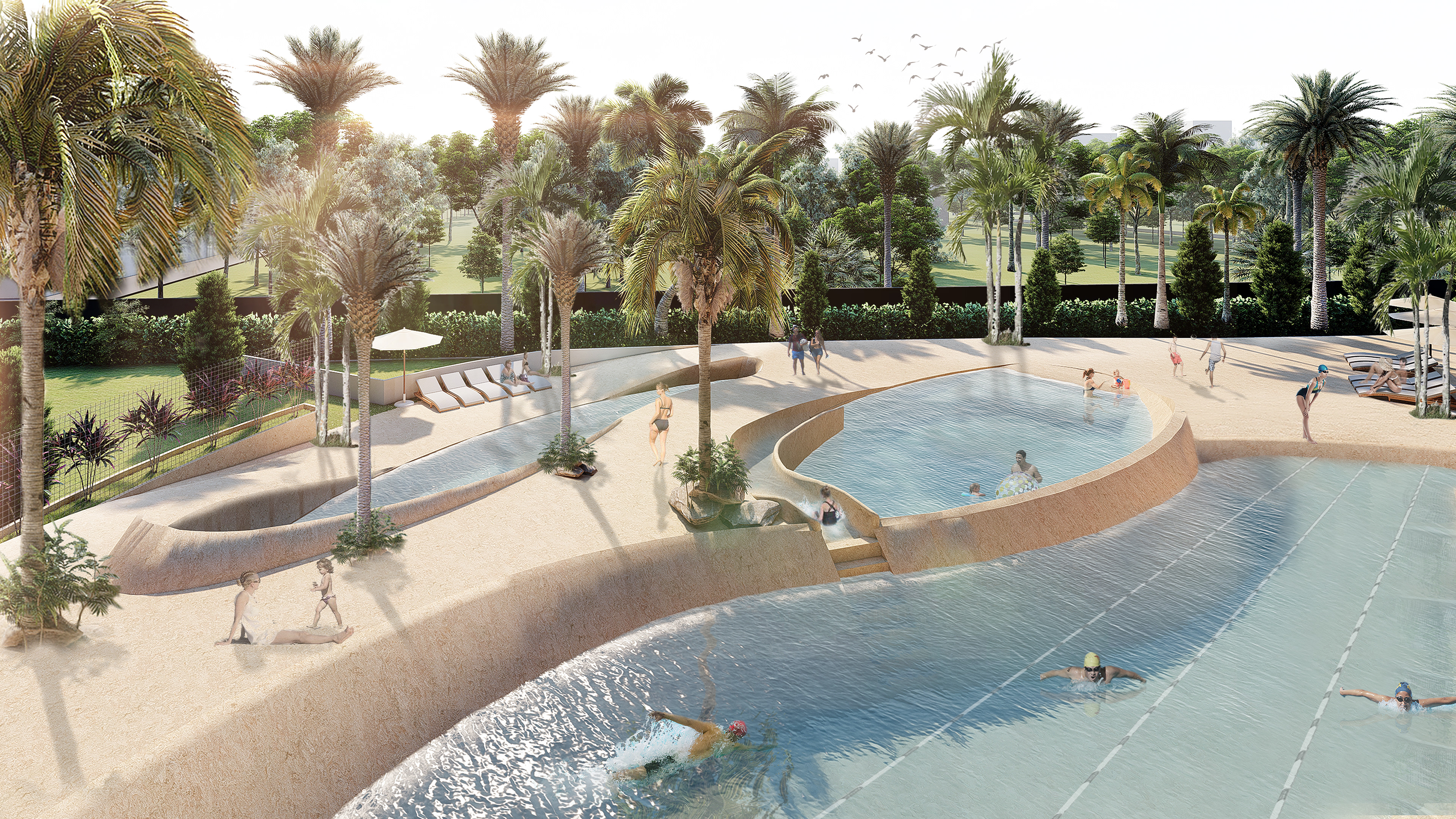
RENDER OF THE SWIMMING POOL
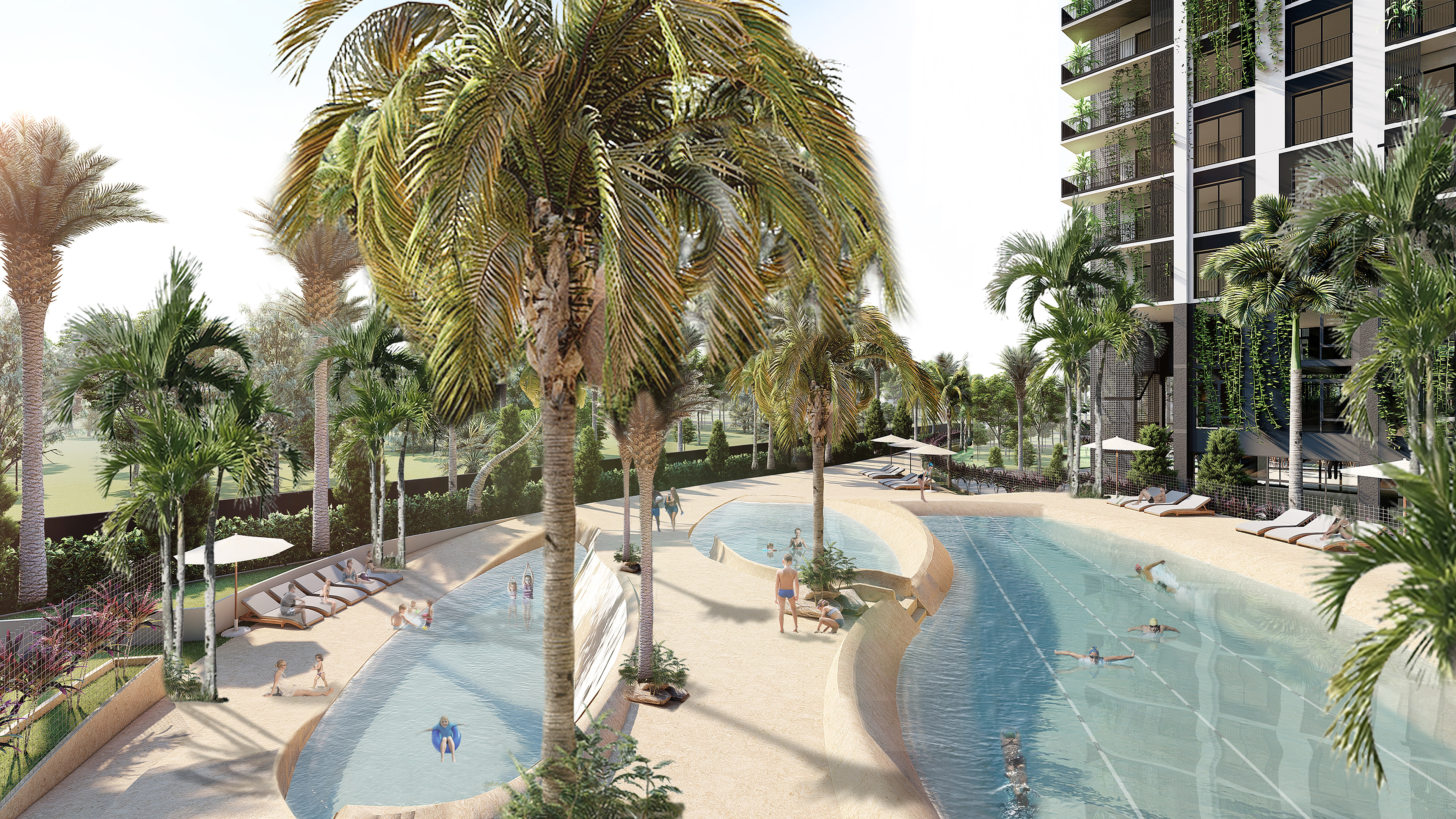
RENDER OF THE SWIMMING POOL
PROJECT GALLERY

