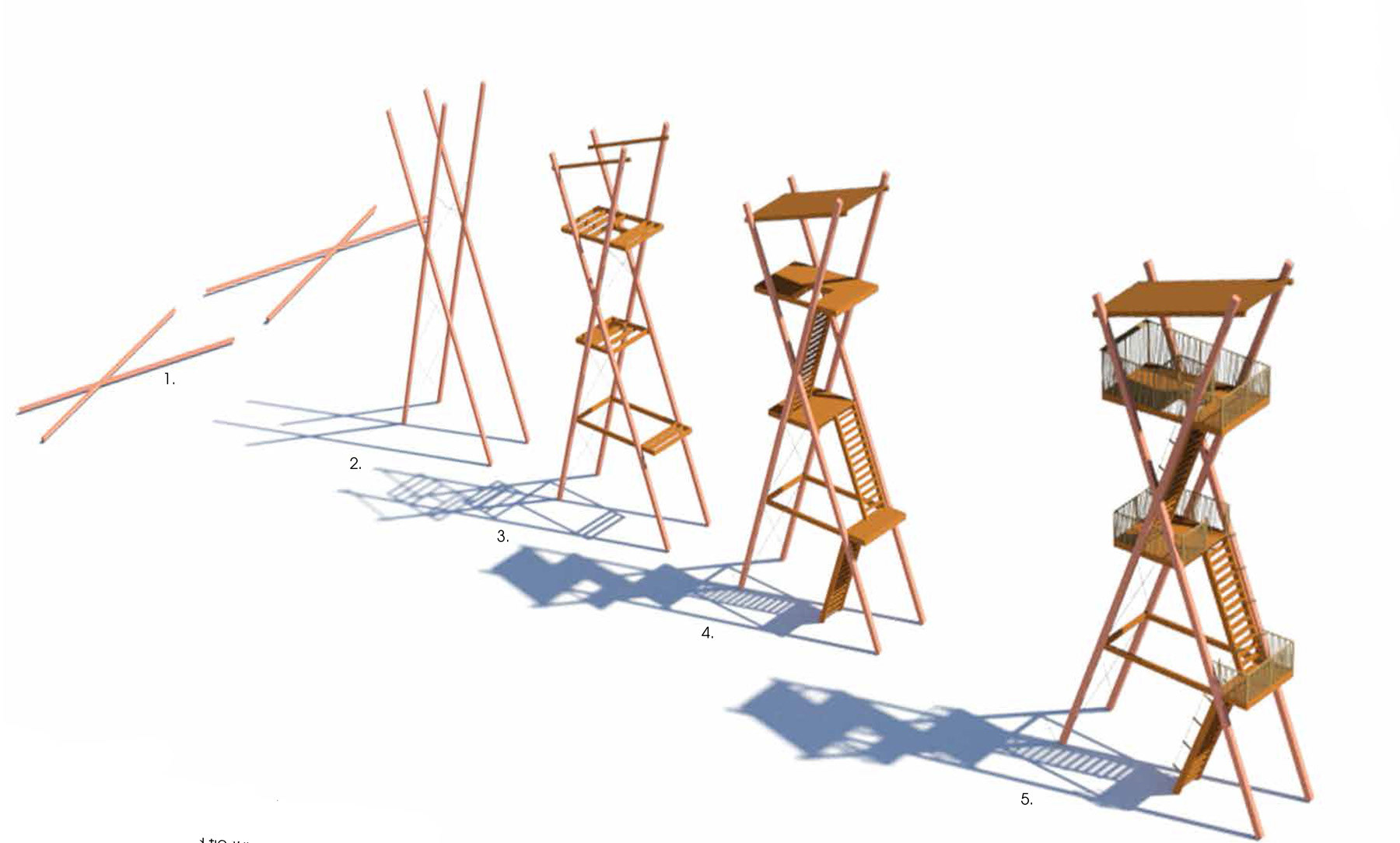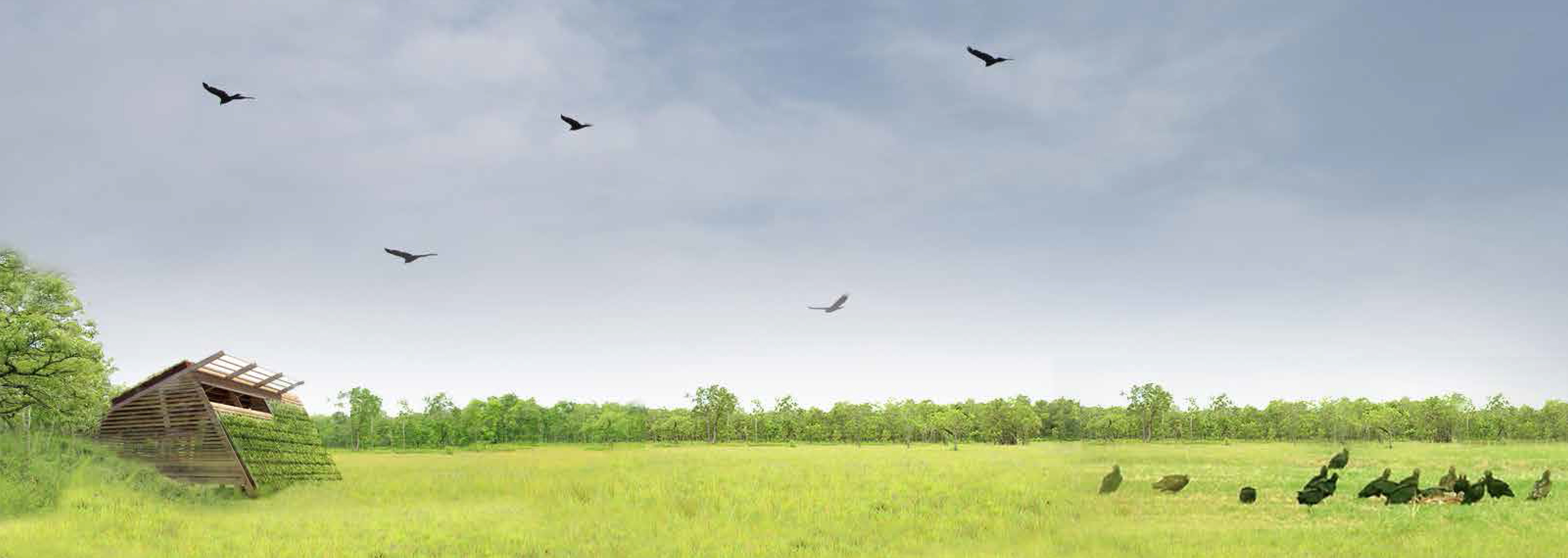
Cambodian Northern Plains Vulture Restaurant
Status: Completed
Location: Dongplatt, Cambodia
Year: 2015
Client: Wildlife Conservation Society
Architects: Building Trust International , Elettra Melani
Scope of service: Concept design, Construction drawings, Site supervision
Location: Dongplatt, Cambodia
Year: 2015
Client: Wildlife Conservation Society
Architects: Building Trust International , Elettra Melani
Scope of service: Concept design, Construction drawings, Site supervision
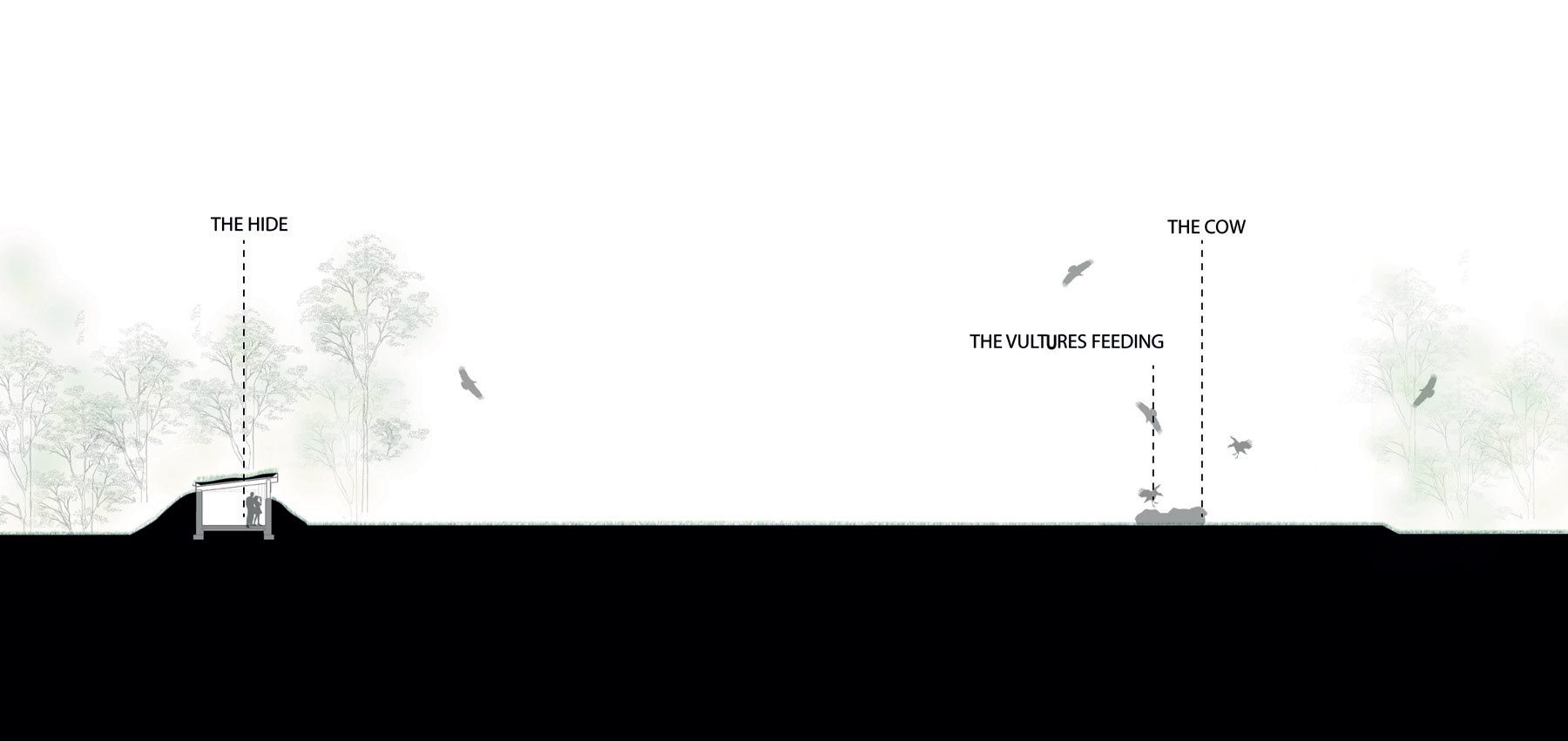
SECTION OF THE BUILDING AND THE FRONT PLATFORM
Building Trust international, Wildlife Conservation Society, Sam Veasna Center and the Royal Government of Cambodia worked together for the design of the vulture restaurant which acts as an educational tool in conservation in the northern plains of Cambodia.
“Nature is not a place to visit. It is home.”
Gary Snyder
Gary Snyder
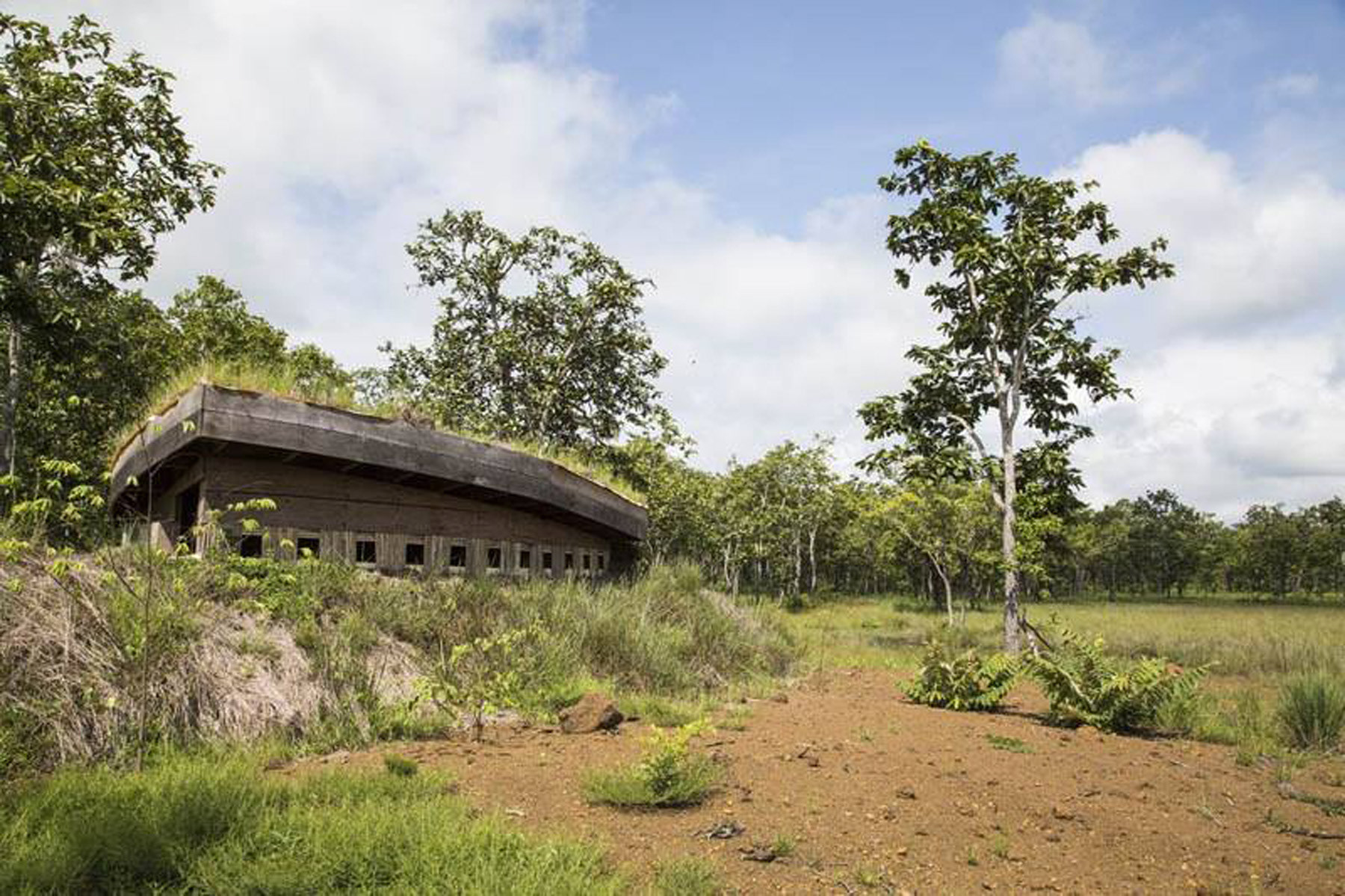
THE HIDE
A dramatic reduction in large wild mammals and therefore a lack of large carrion has seen a steep decline in scavenger bird numbers. The vulture restaurant allows WCS staff to provide safe food for the endangered species while monitoring the birds, reviewing their numbers and checking their progress. At the same time tourists have the unique opportunity to view the birds eating at close range. Tour groups are arranged through SVC with donations from visitors used to buy the cow which is fed to the vultures, thus the funds are then fed back to the Dongphlet community.
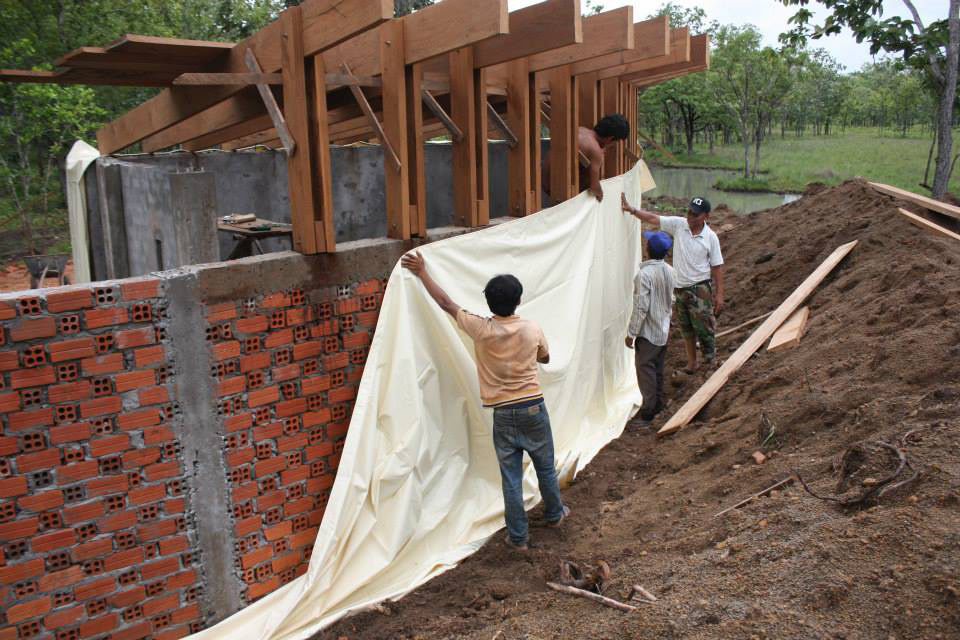
THE RETAINING WALL DURING CONSTRUCTION
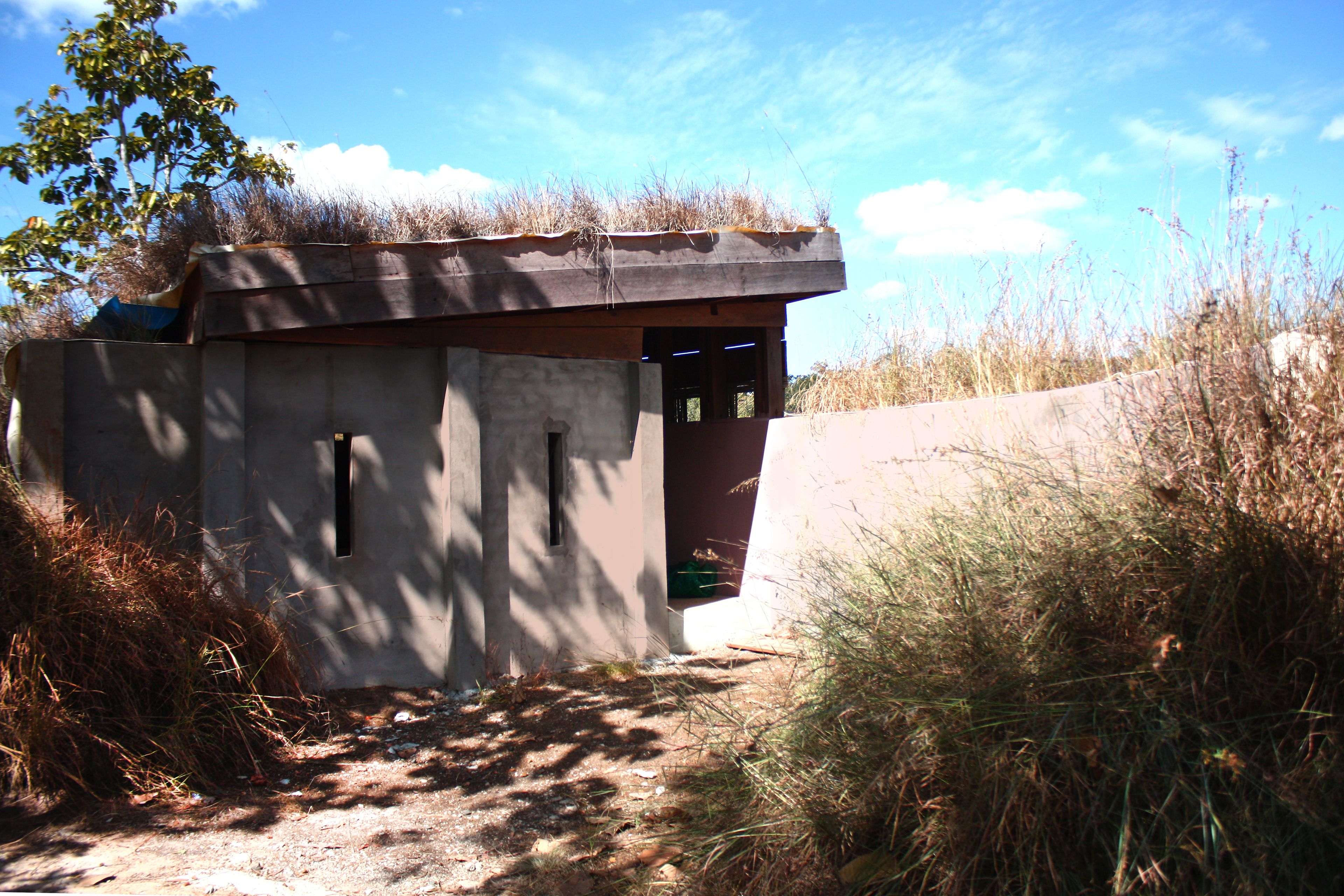
THE ENTRANCE TO THE HIDE
The vulture restaurant can be divided into three key areas for tourists:
The Hide – to look, The Lodge – to stay, The Tower – to observe.
The hide was the only one of the 3 sections of the project to be built, due to internal policy issues. A low-lying structure which allows for close up viewing. It was important that it blended with the surroundings as much as possible and that any entrance was concealed from the vulture restaurant site. Another important design consideration was that the viewing areas were not backlit so as not to project silhouettes of birdwatchers towards the birds.
Giving visitors the close up on the vulture's eating was the main draw for guests to the site and the hide had to respond to this by delivering comfortable opportunities for viewing for extended periods of time. It was important that the hide blended in with the natural surrounding but also it was elevated slightly so that the best views could be achieved.
We used locally sourced timber and cladded it with a low tech green roof and retaining wall system. Inside the timber gives a clean functional space which was left exposed and naturally ventilated.

THE LODGE
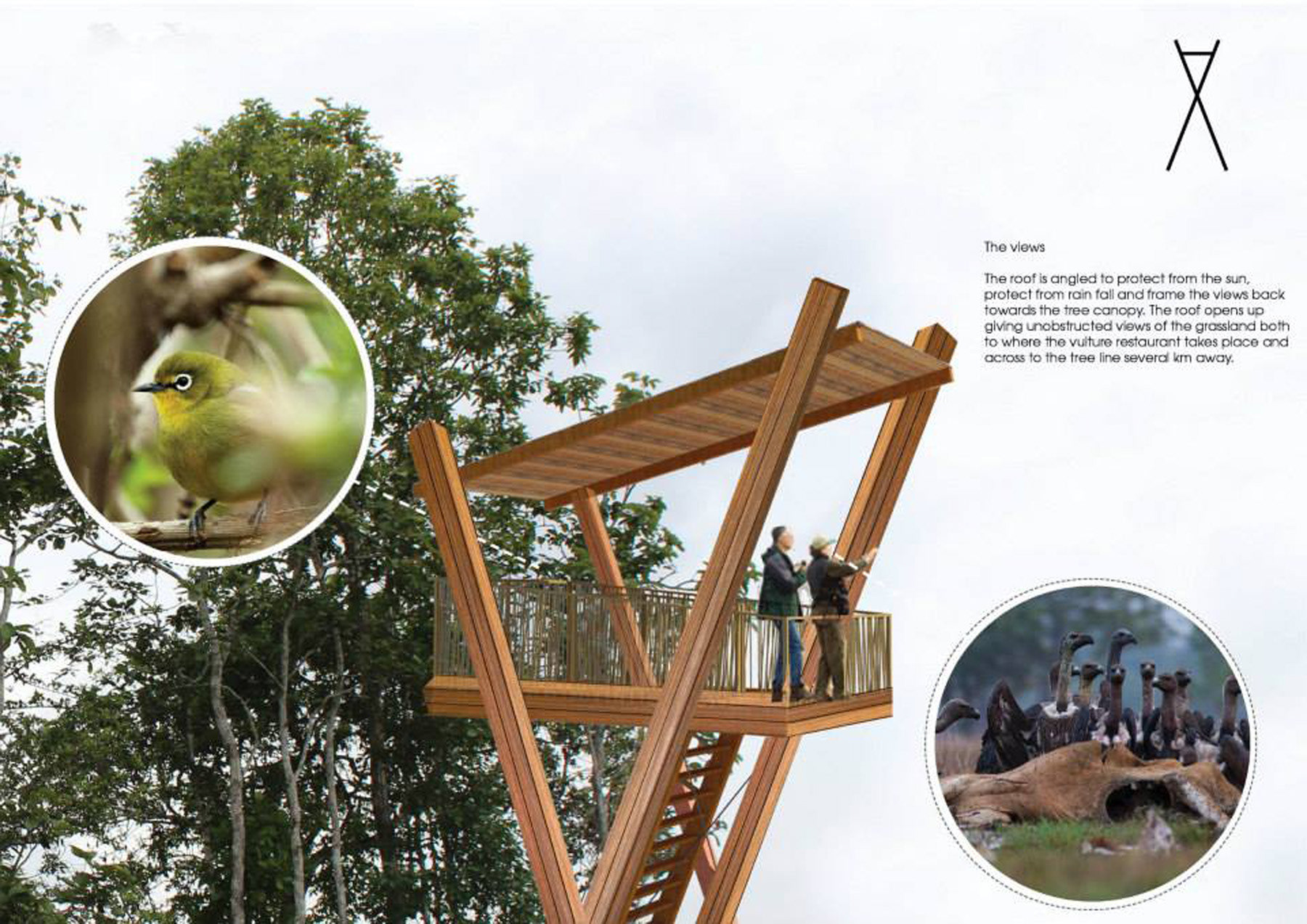
THE TOWER
PROJECT GALLERY

MEETING WITH THE COMMUNITY
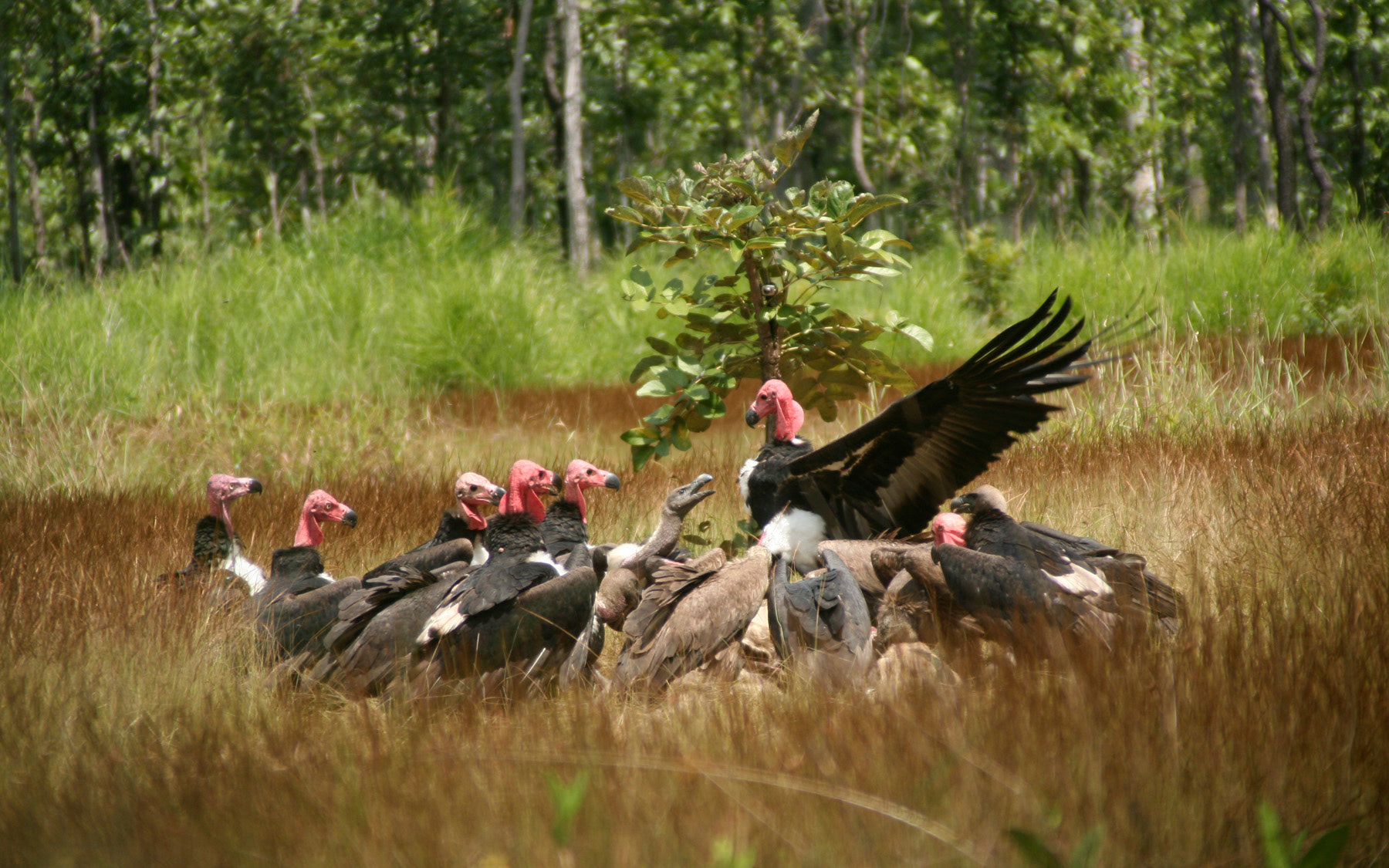
VULTURES FEEDING
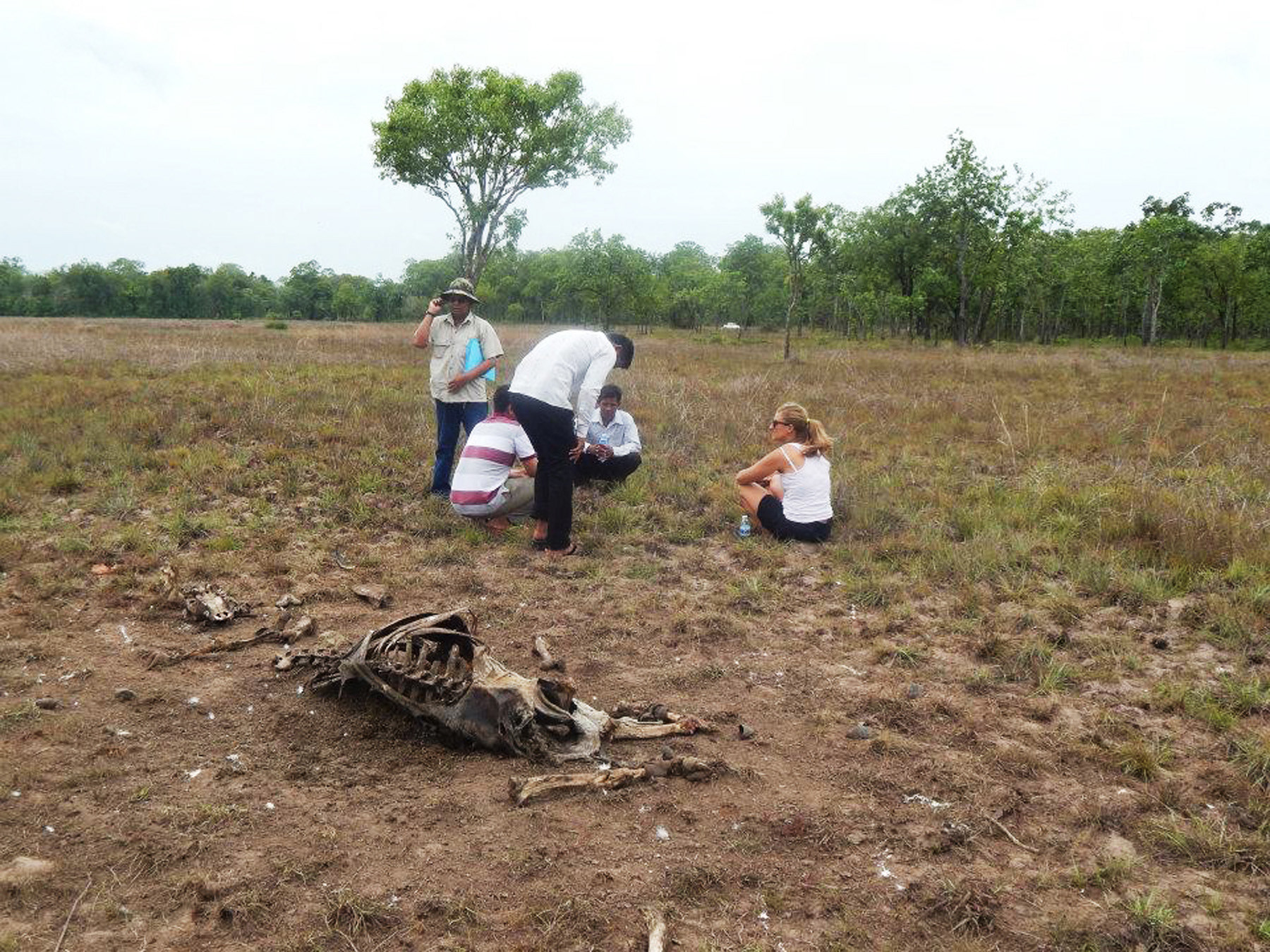
SITE MEETING

THE WORKS START
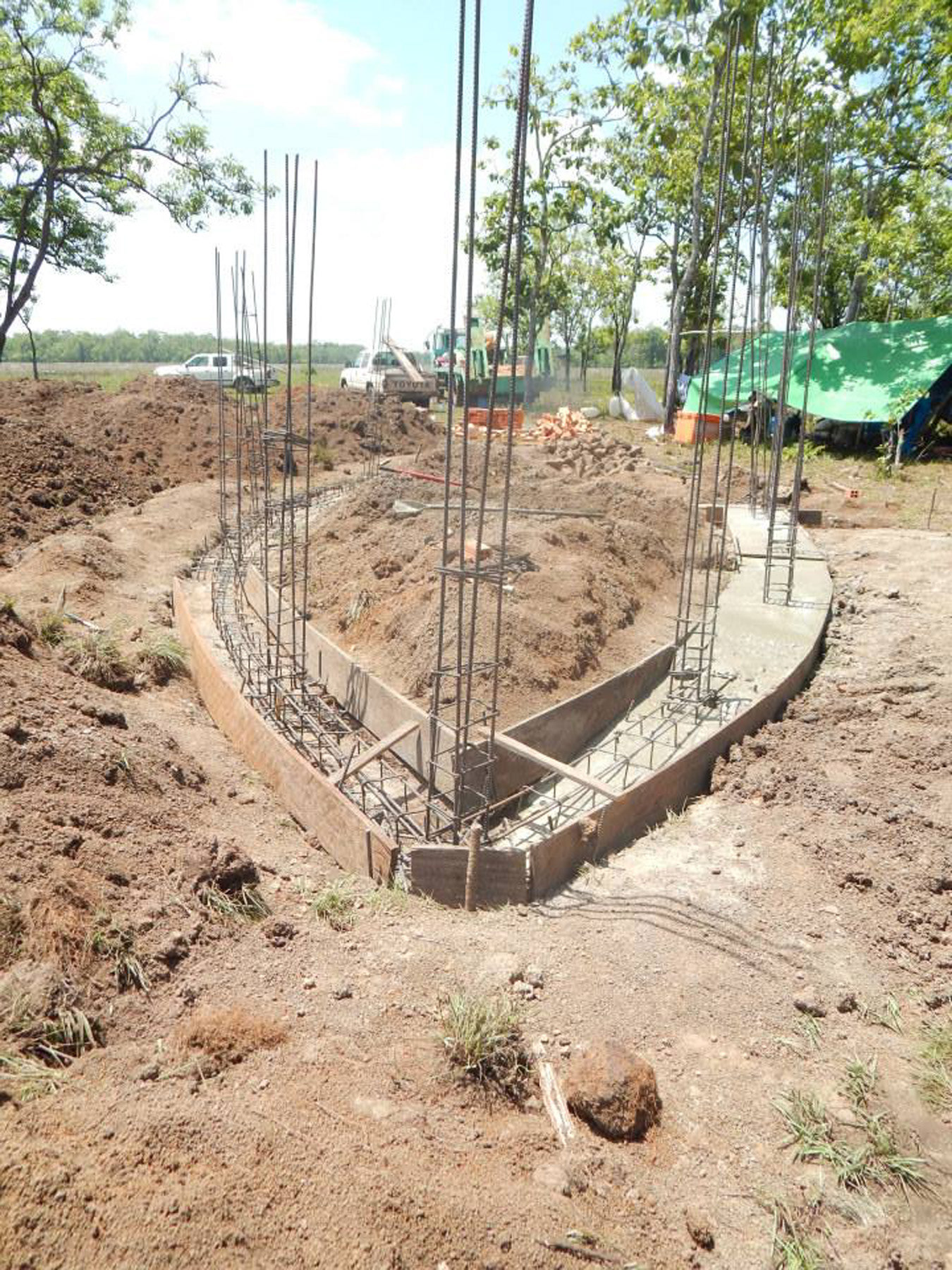
GROUND BEAM

LOCAL BUILDERS
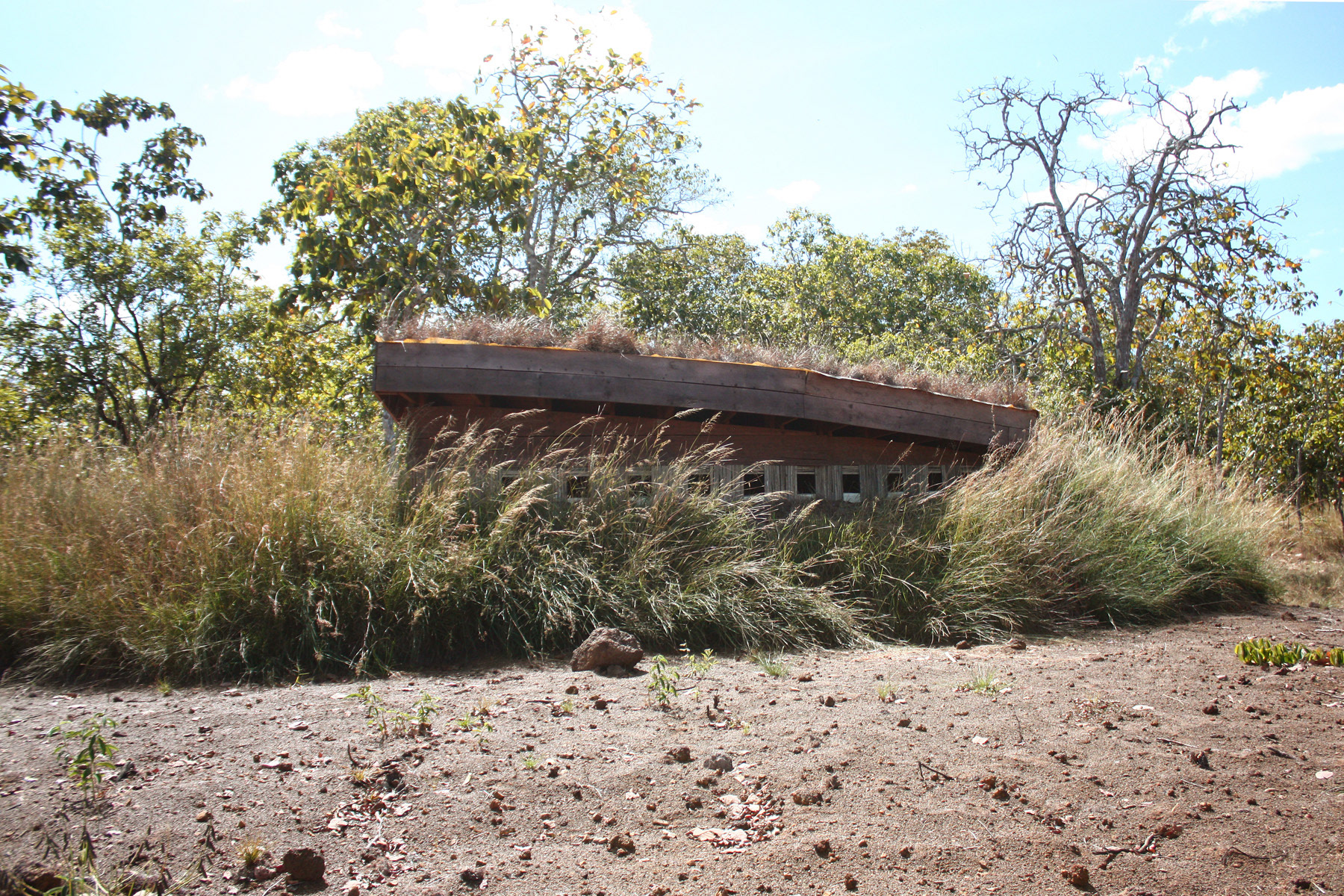
THE HIDE
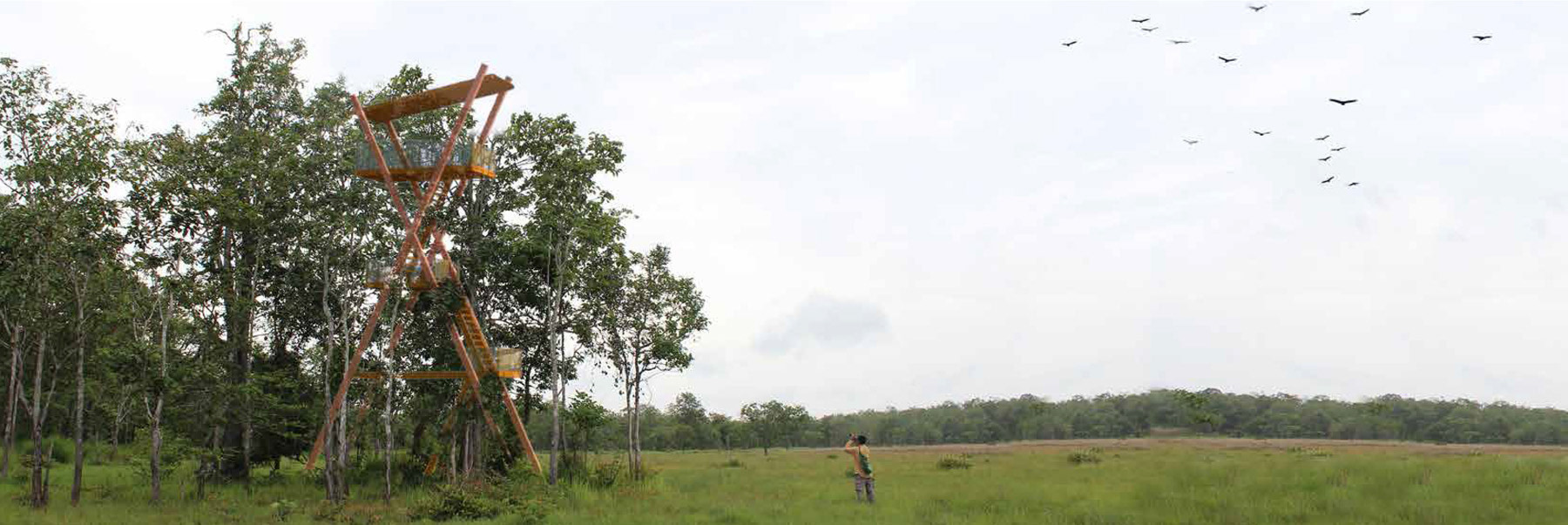
THE TOWER
