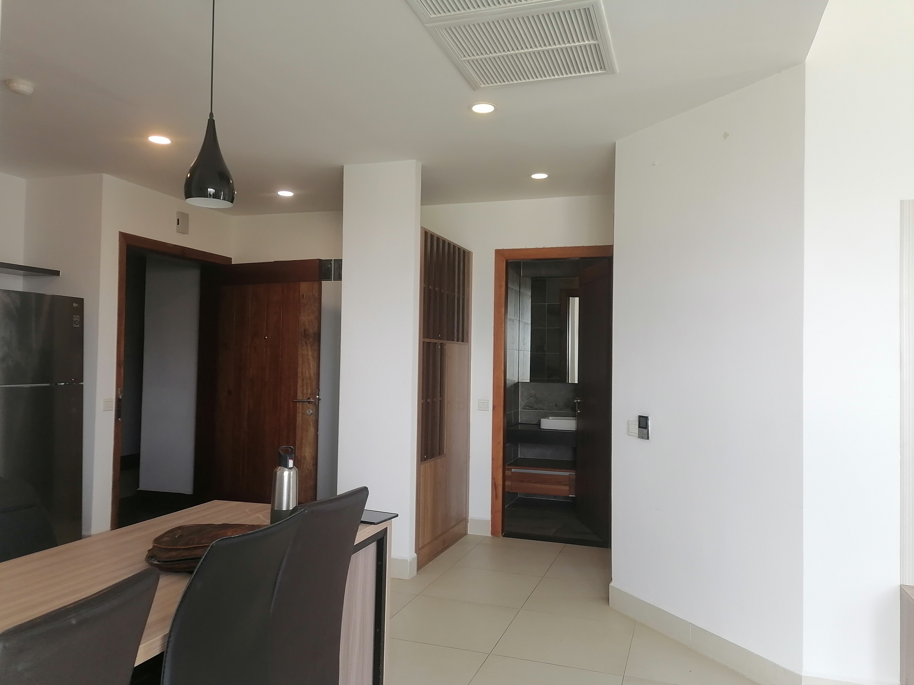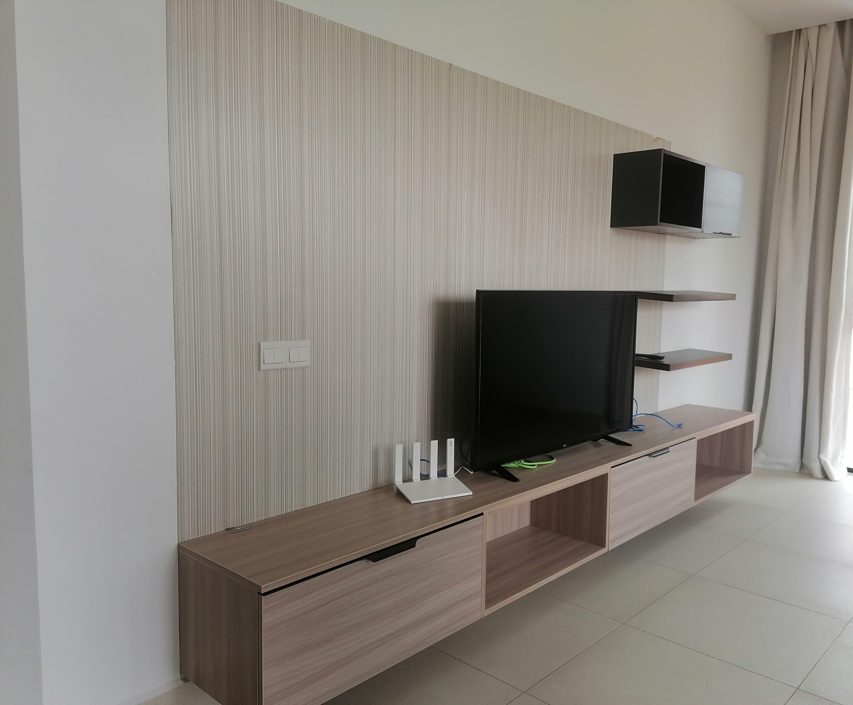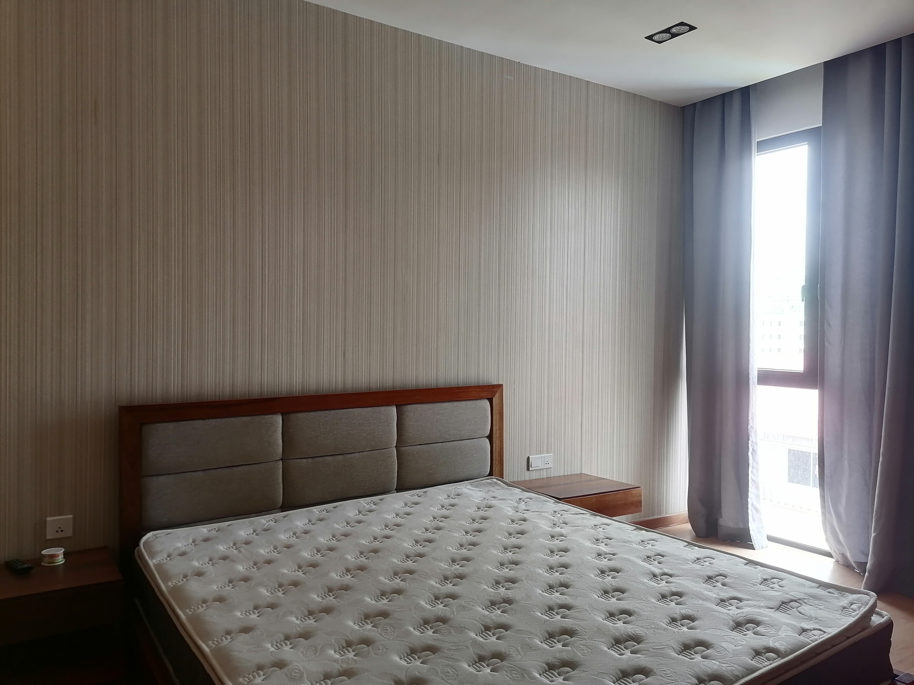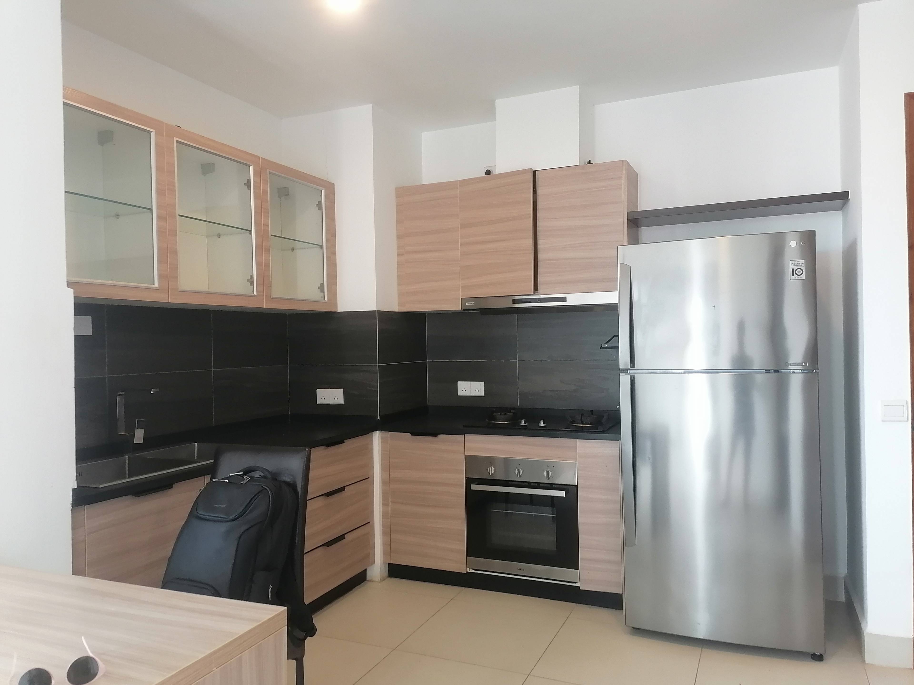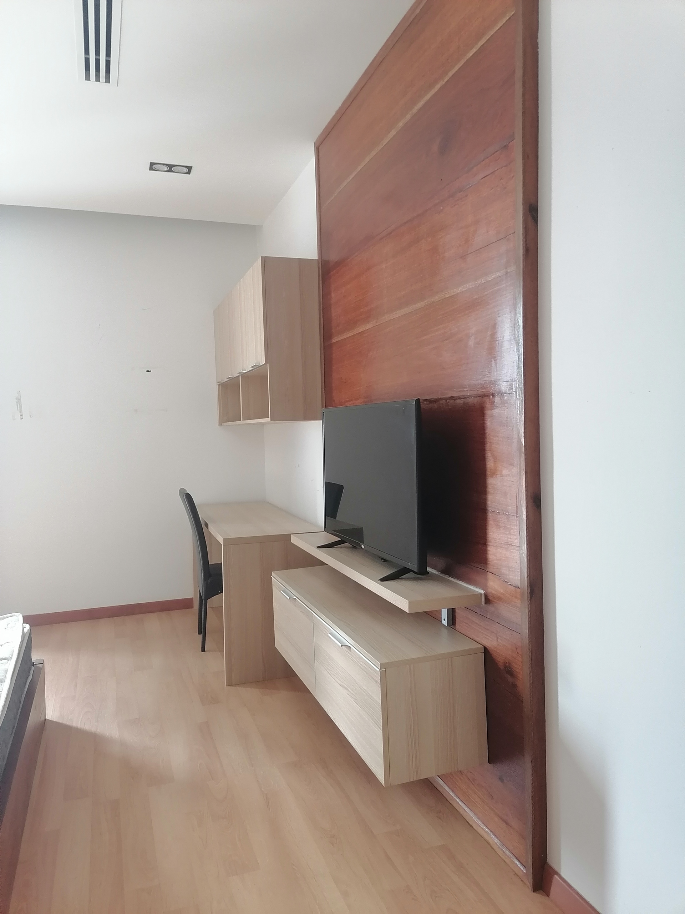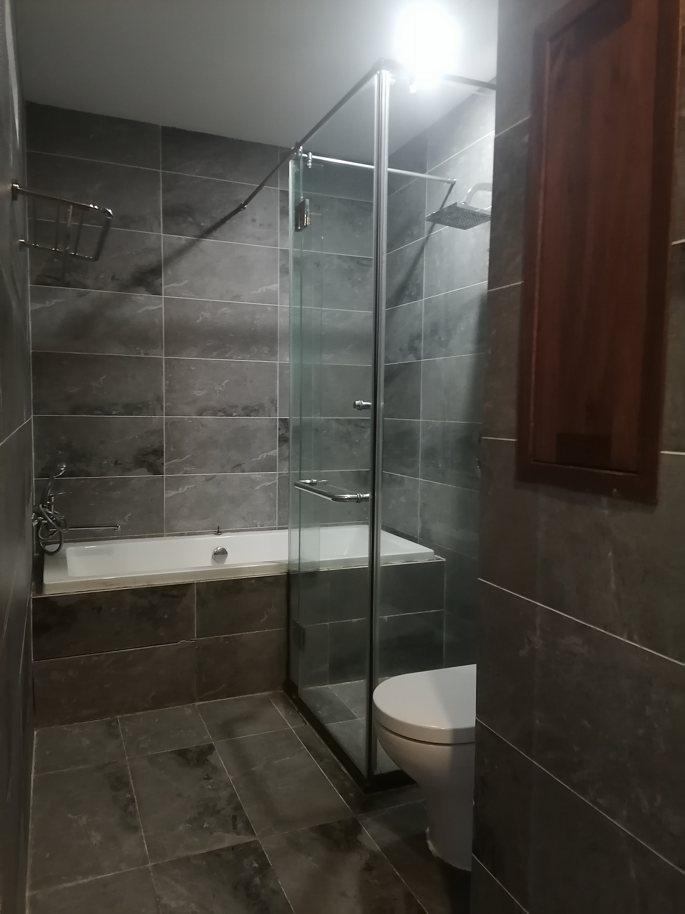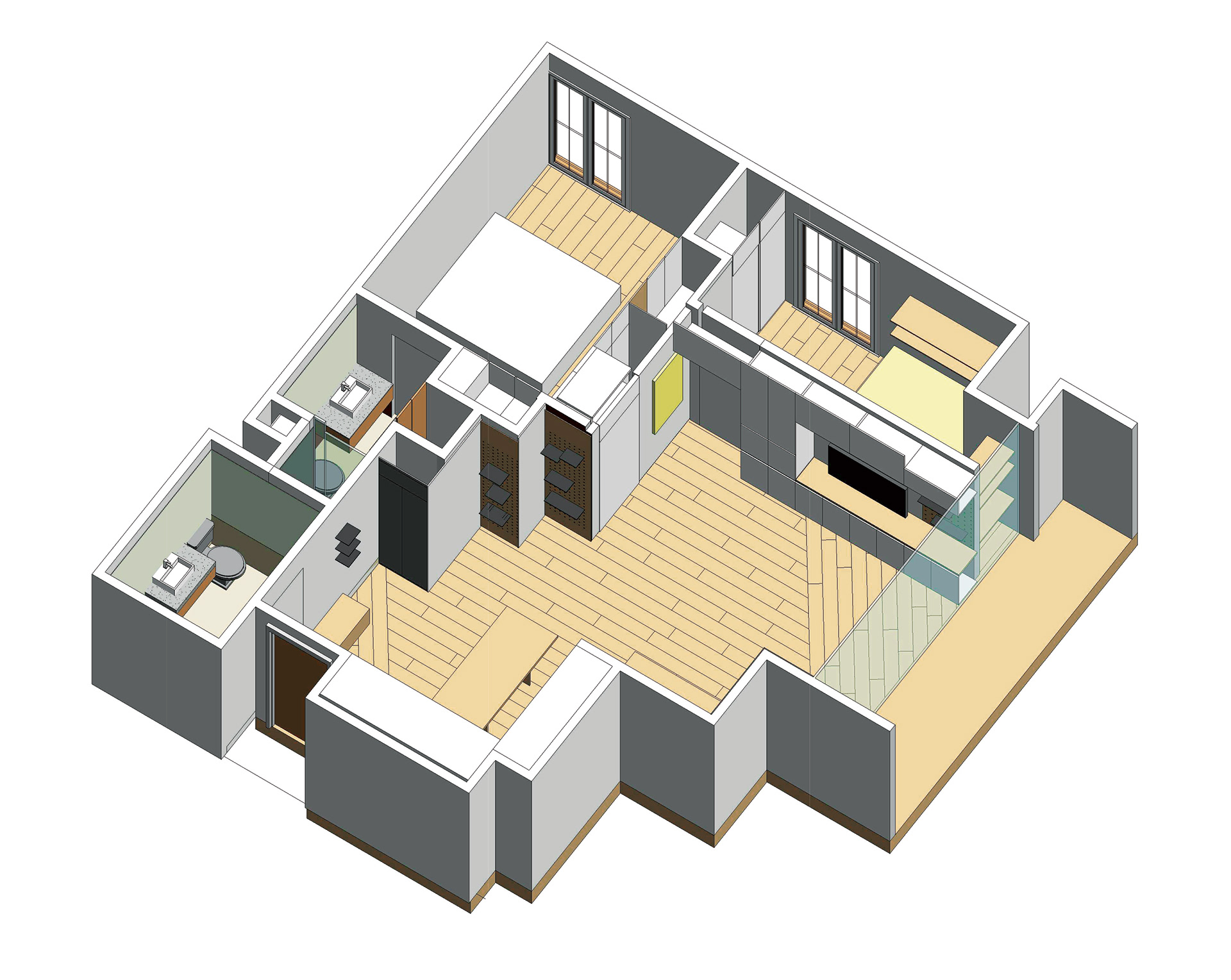
YIN YANG APARTMENT
Status: Under construction
Location: Phnom Penh, Cambodia
Year: 2024
Client: private
Architect: Elettra Melani
Scope of service: Concept design, Construction drawings, Site supervision and PM
Location: Phnom Penh, Cambodia
Year: 2024
Client: private
Architect: Elettra Melani
Scope of service: Concept design, Construction drawings, Site supervision and PM

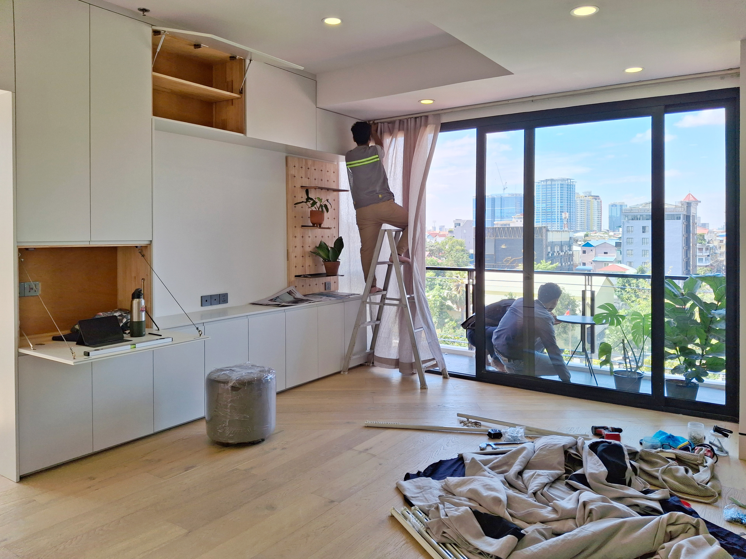
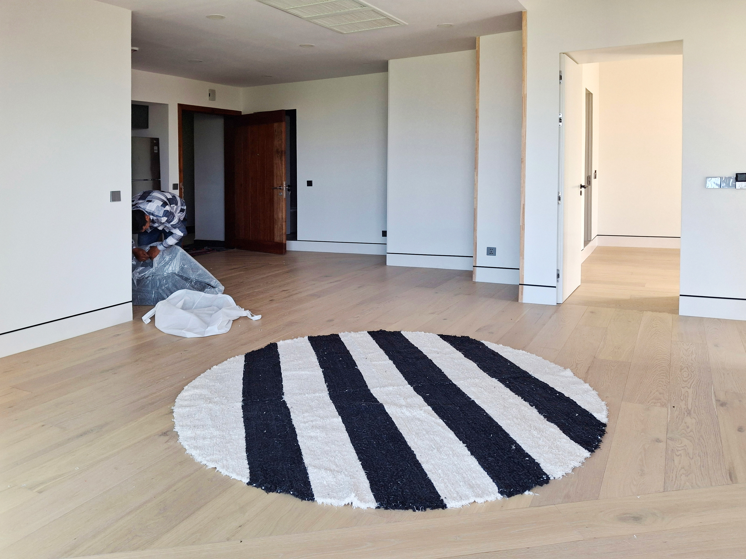
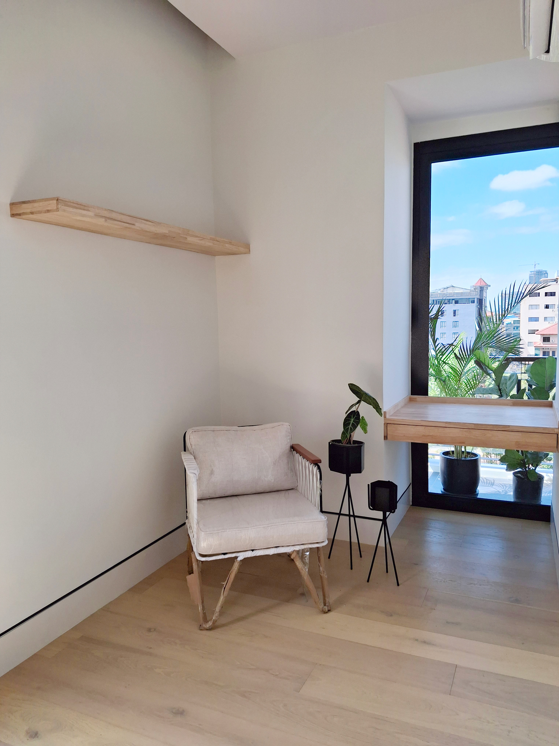
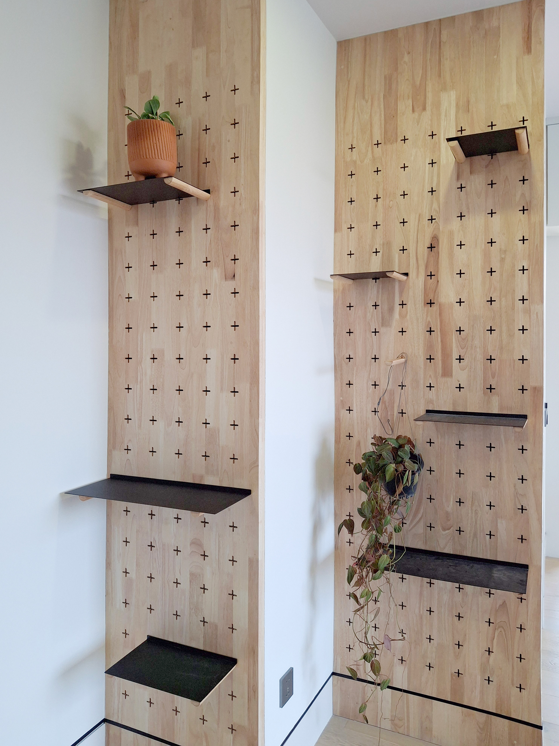
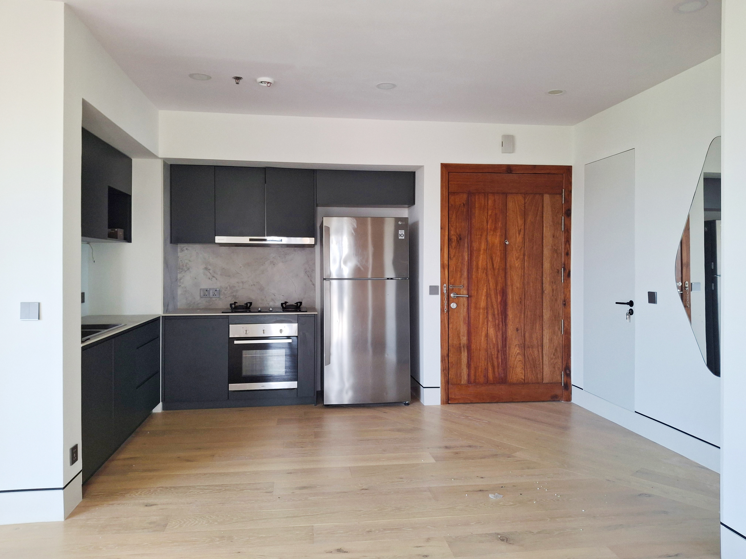
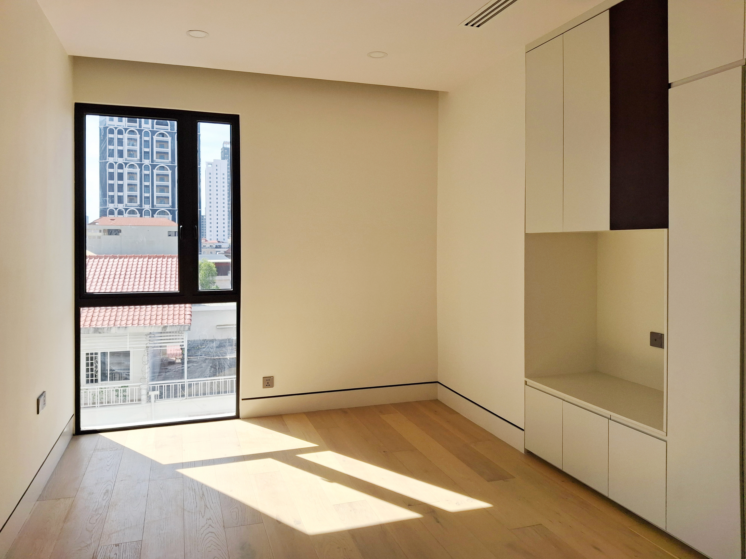
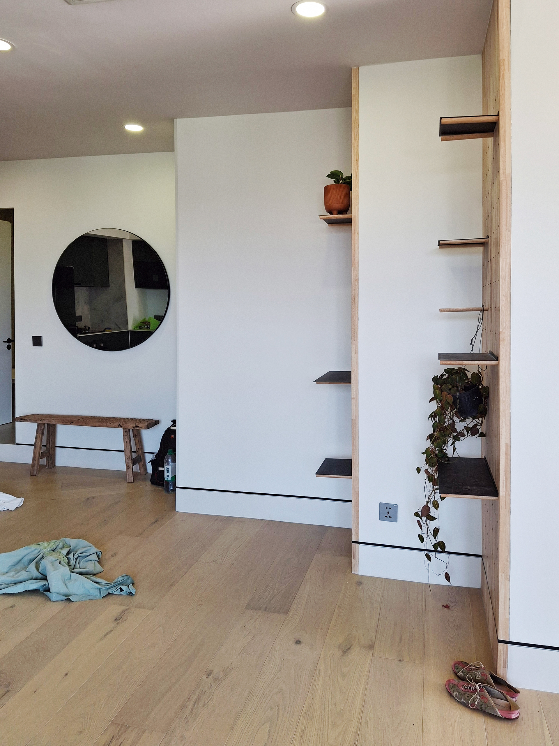
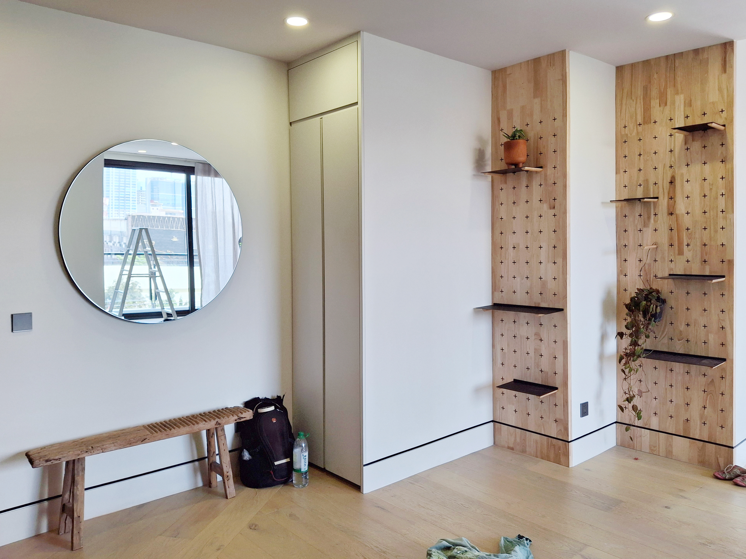
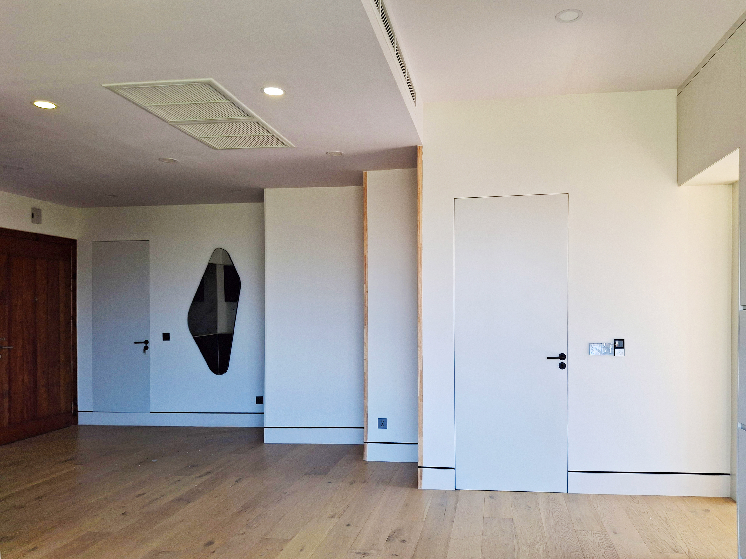
Located on the 6th floor of a 15-story residential tower in the center of Phnom Penh, the "Yin Yang Apartment" transforms an 85-square-meter space originally featuring just one bedroom, a bathroom, a kitchen, and a spacious living area. The client envisioned adding a second bedroom while retaining the primary bedroom as the master. The new, compact bedroom serves as a flexible space for guests, a child, or as an office, depending on tenant needs. Following a site visit, I recommended incorporating a second bathroom to enhance functionality.
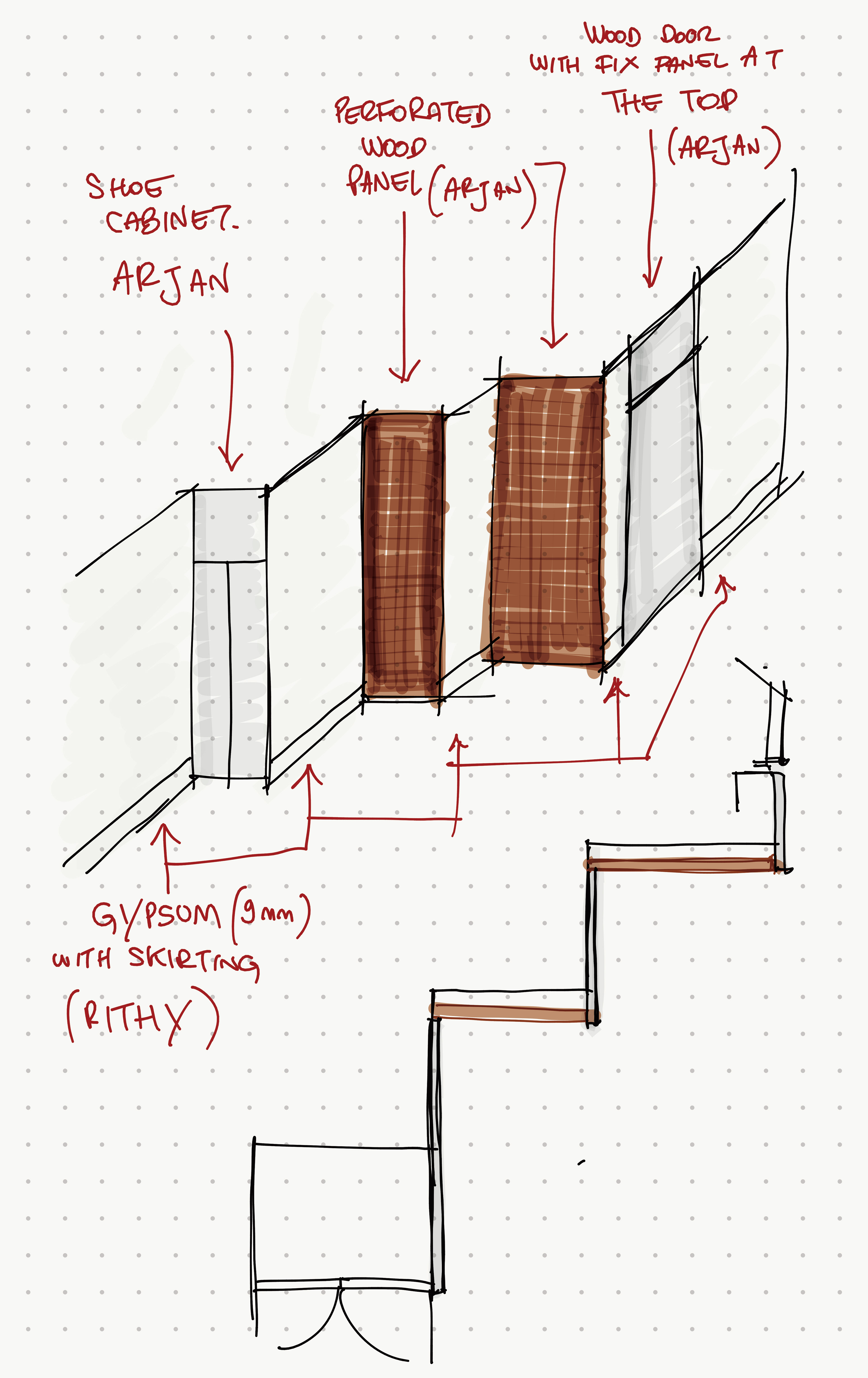
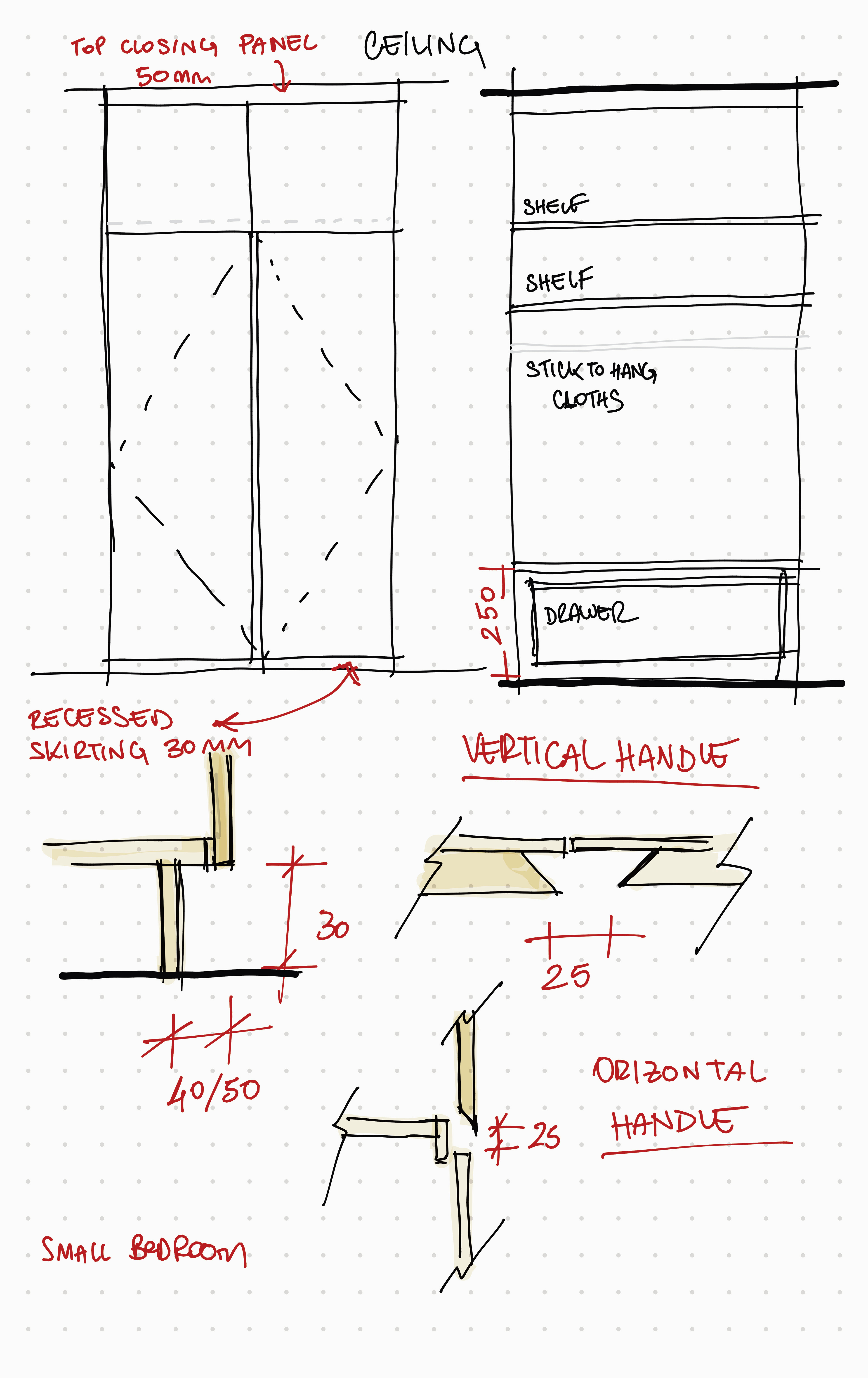
Through collaborative design sessions over a few months, I developed a clear sense of the client's preferences and style, which informed choices in layout, materials, and finishes. The name "Yin Yang" reflects the striking contrast in cabinetry: white for the living area and a deep gray for the kitchen. Engineered oak flooring changes direction at both the entrance and balcony to subtly define zones within the open-plan living room.
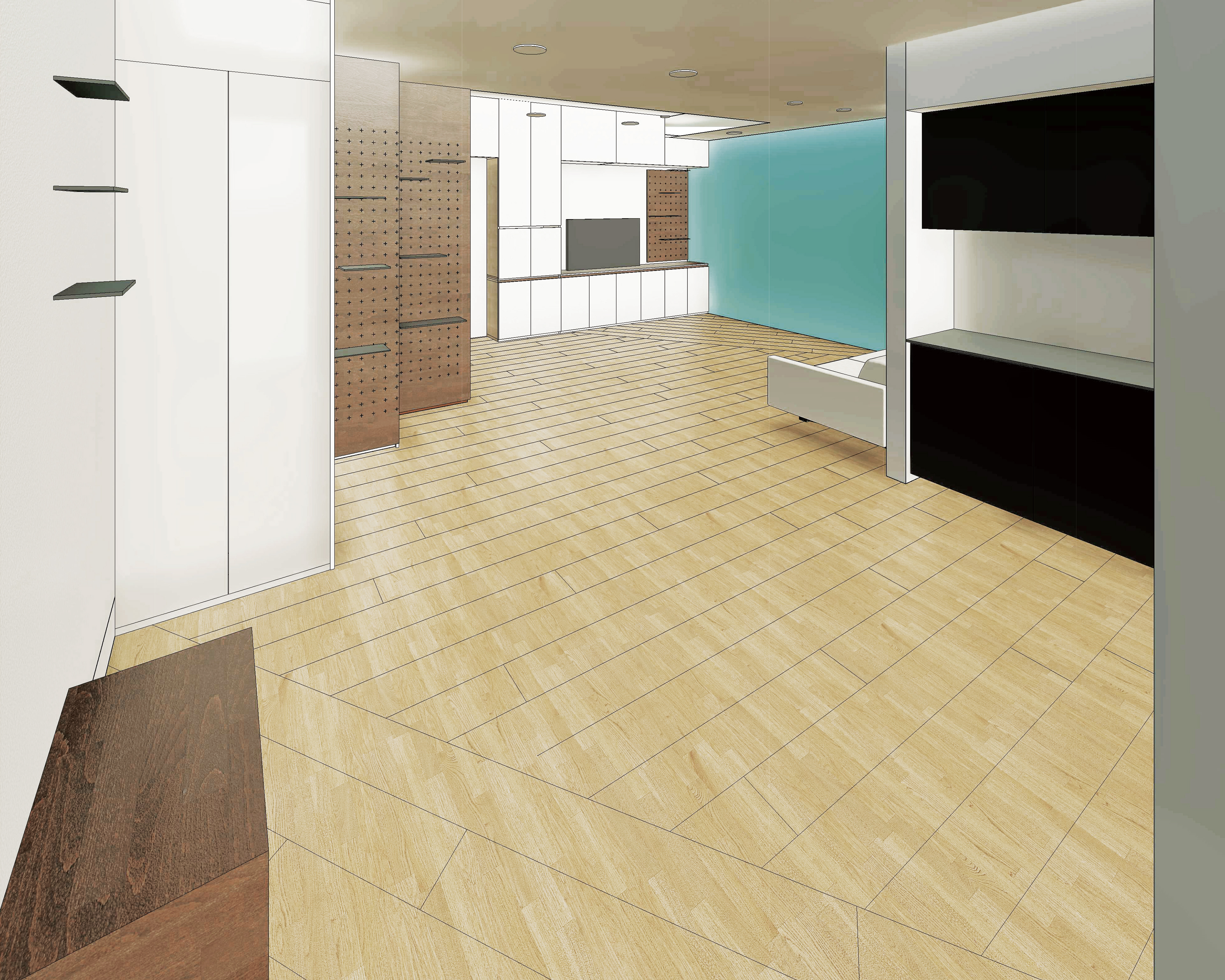
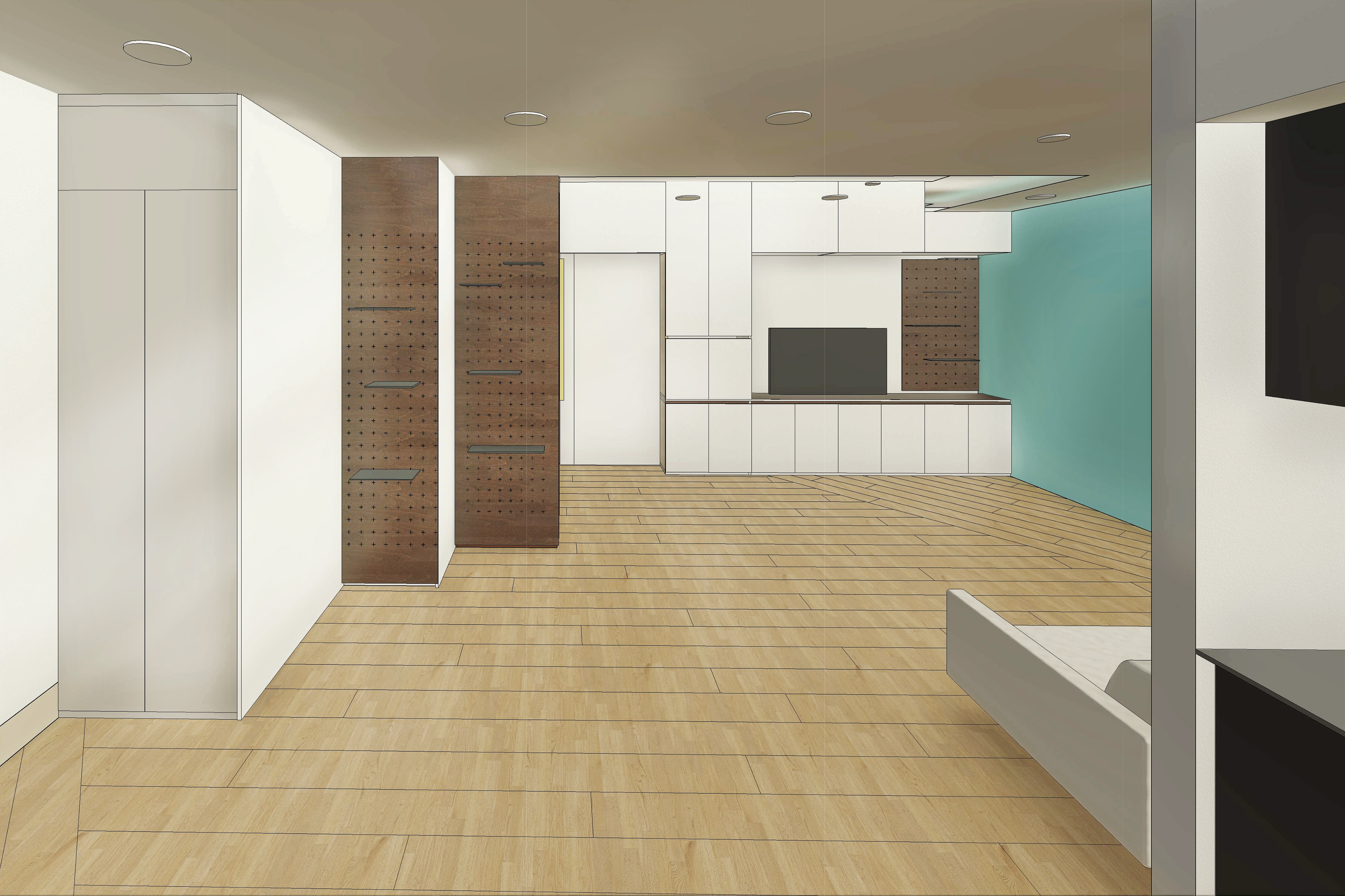
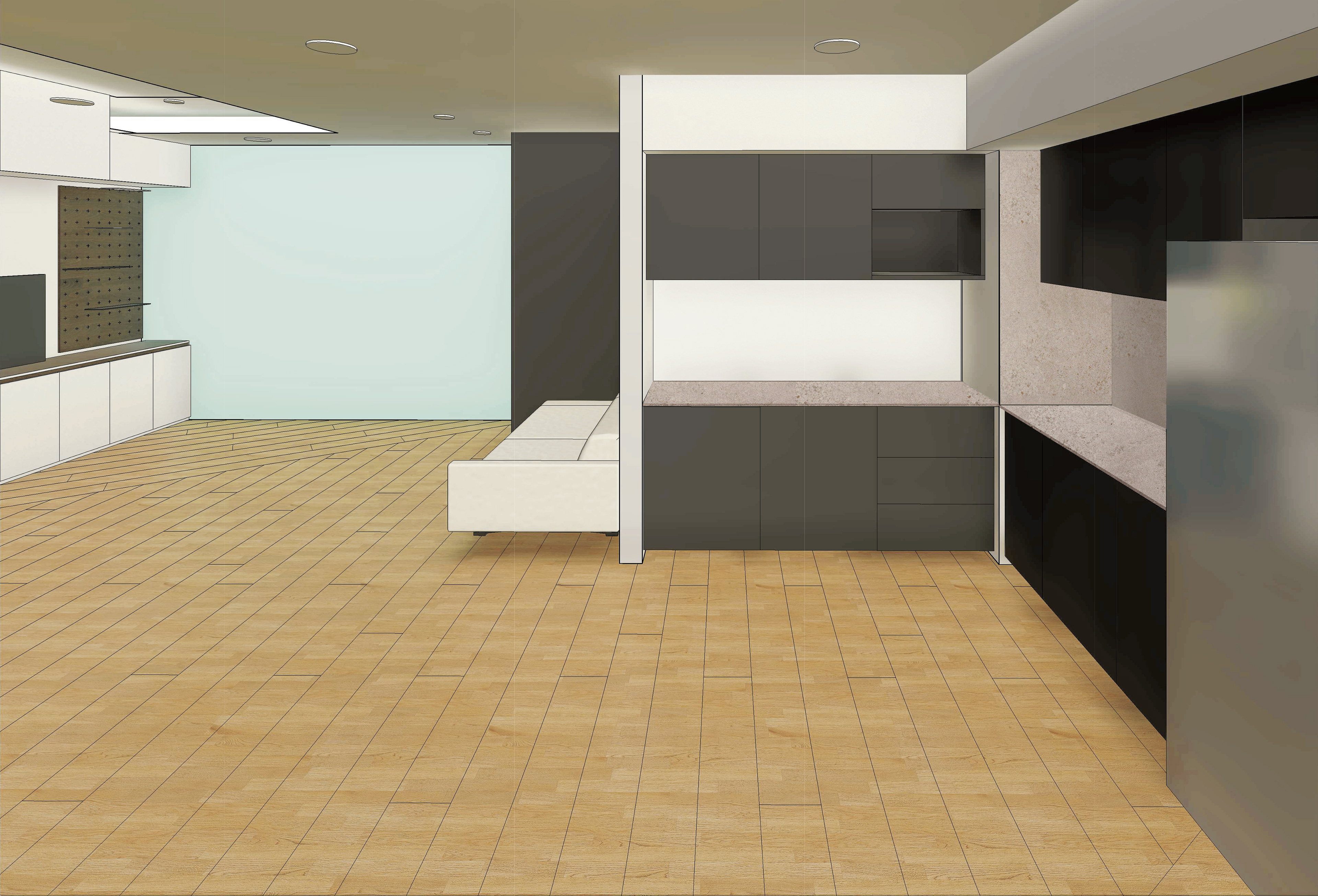
Rubberwood furniture brings a sense of warmth to the minimalist interior, aligning with the client's vision of a cozy, understated space that balances simplicity with functional elegance.
MATERIAL SAMPLES
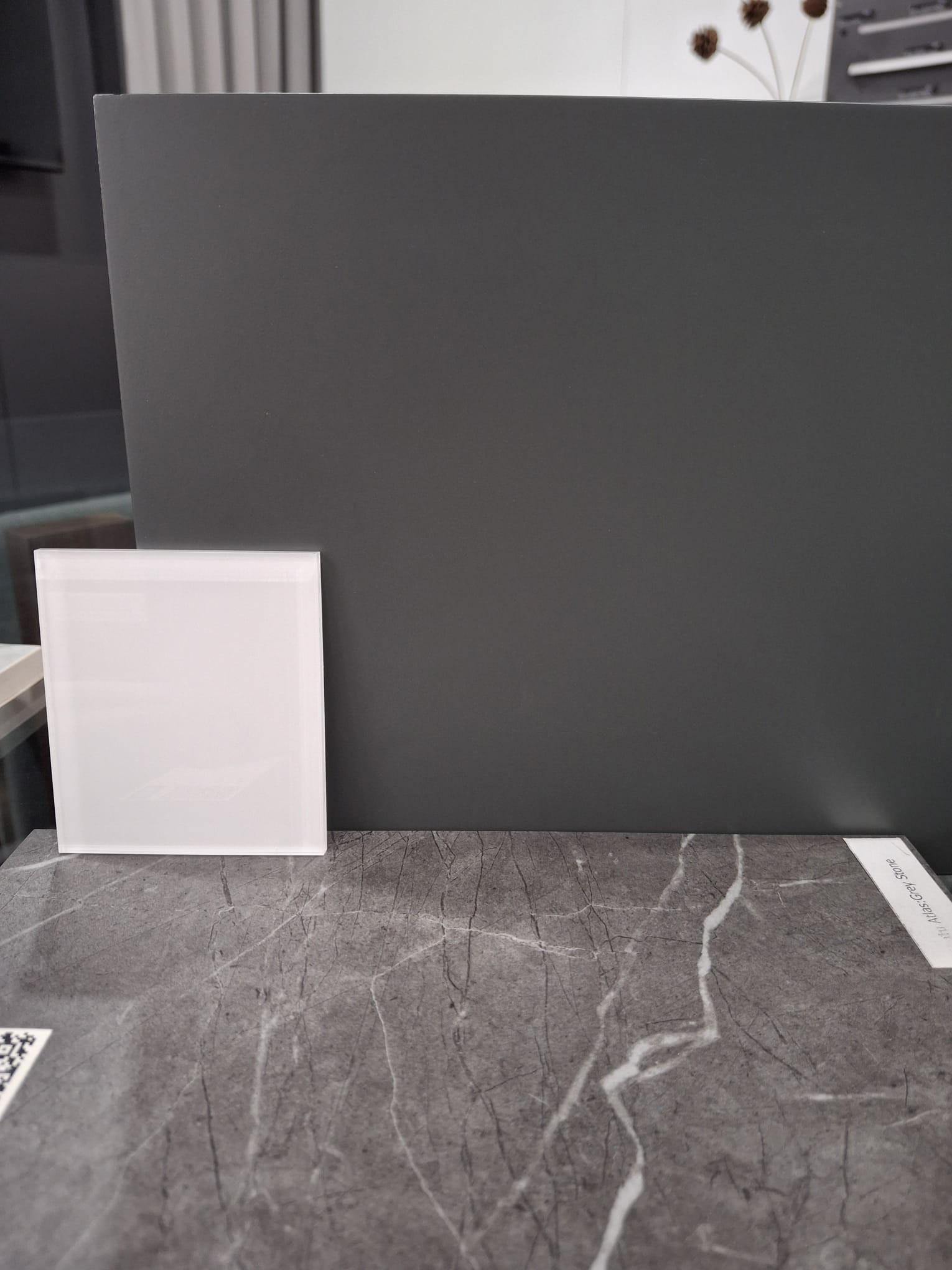

THE RENOVATION WORKS
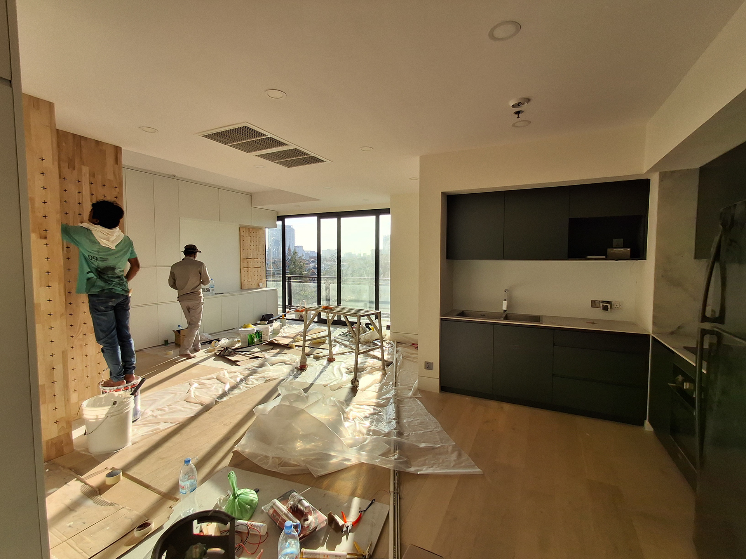
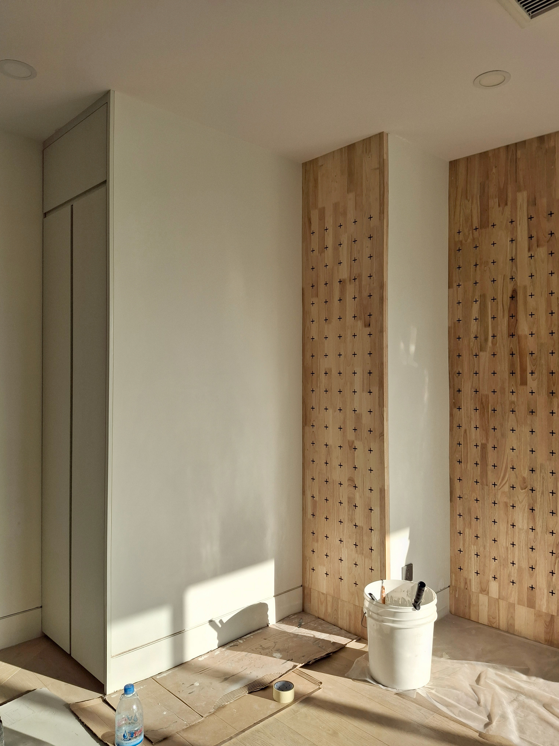
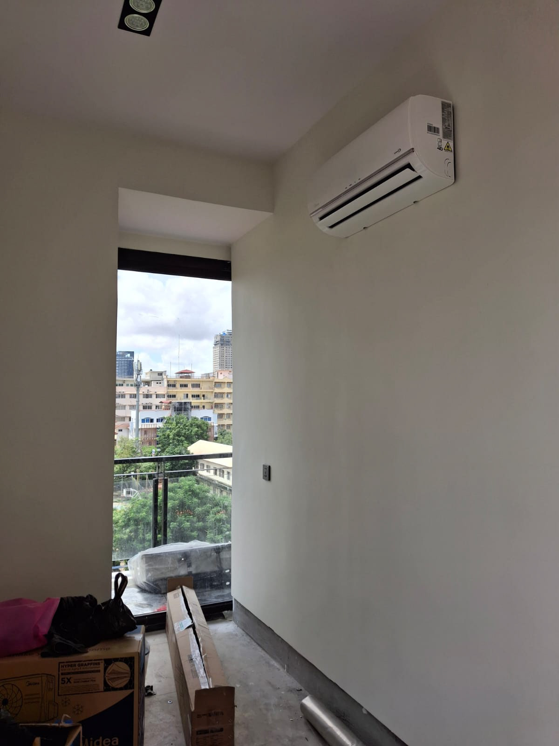
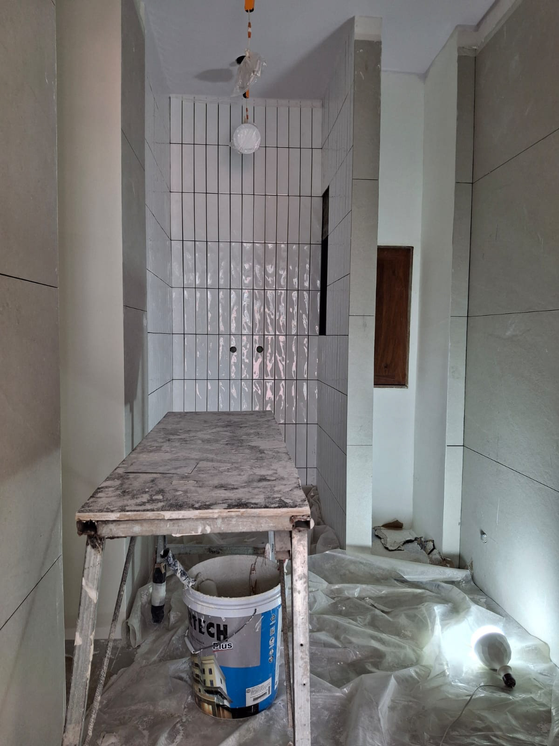
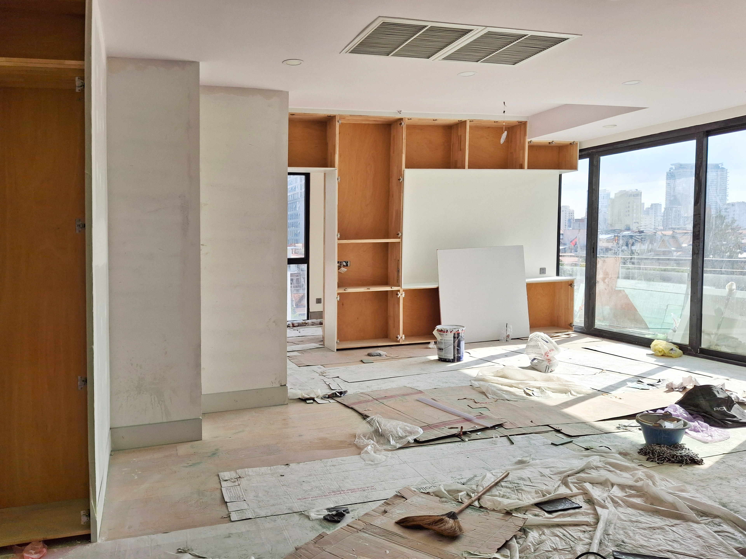
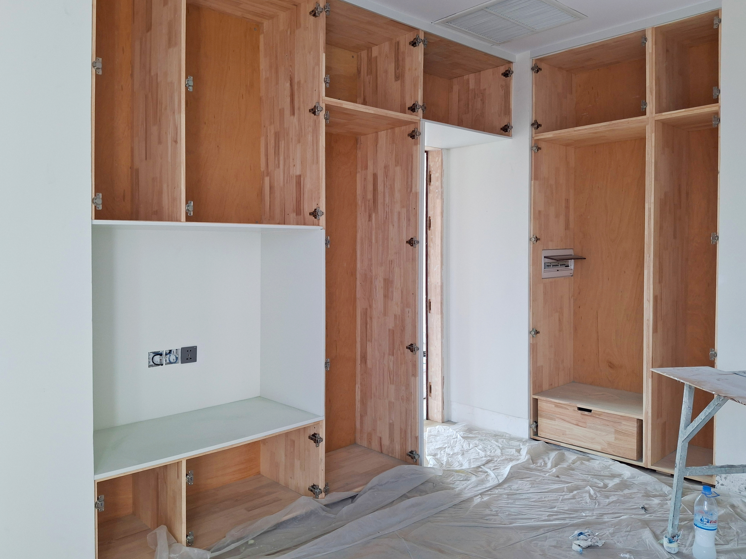
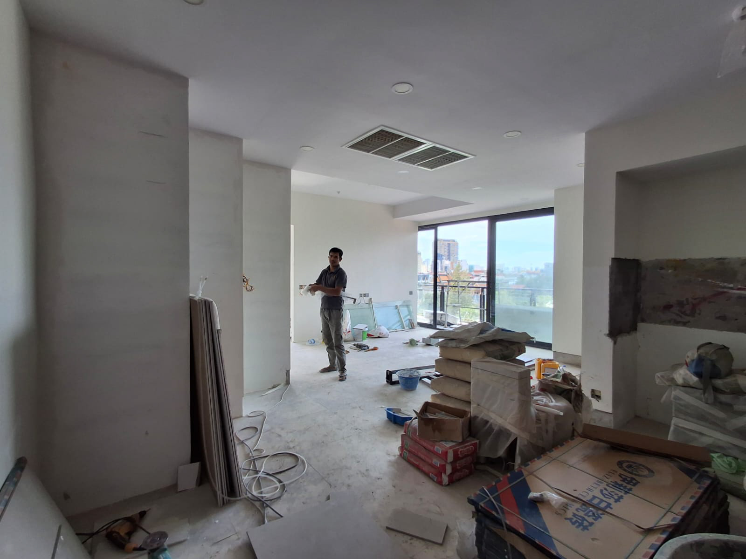
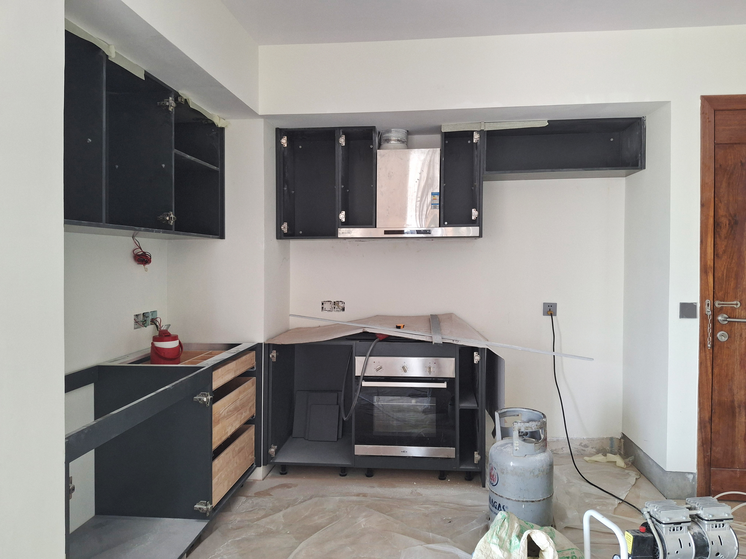
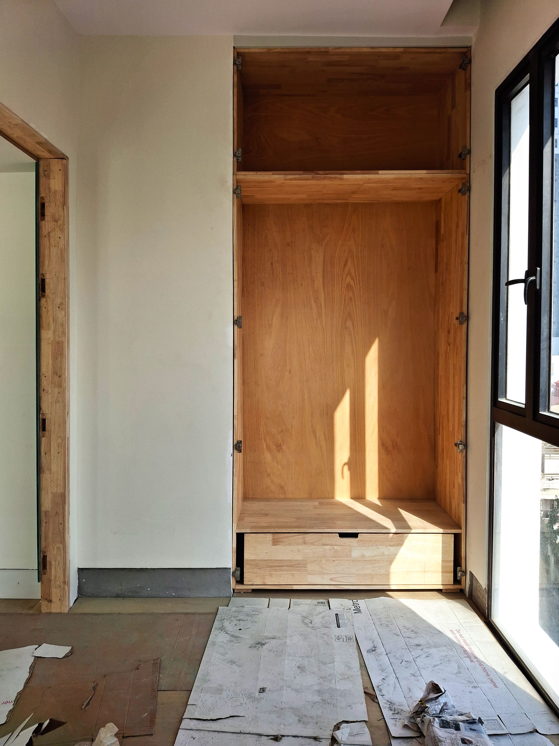
DEMOLITIONS
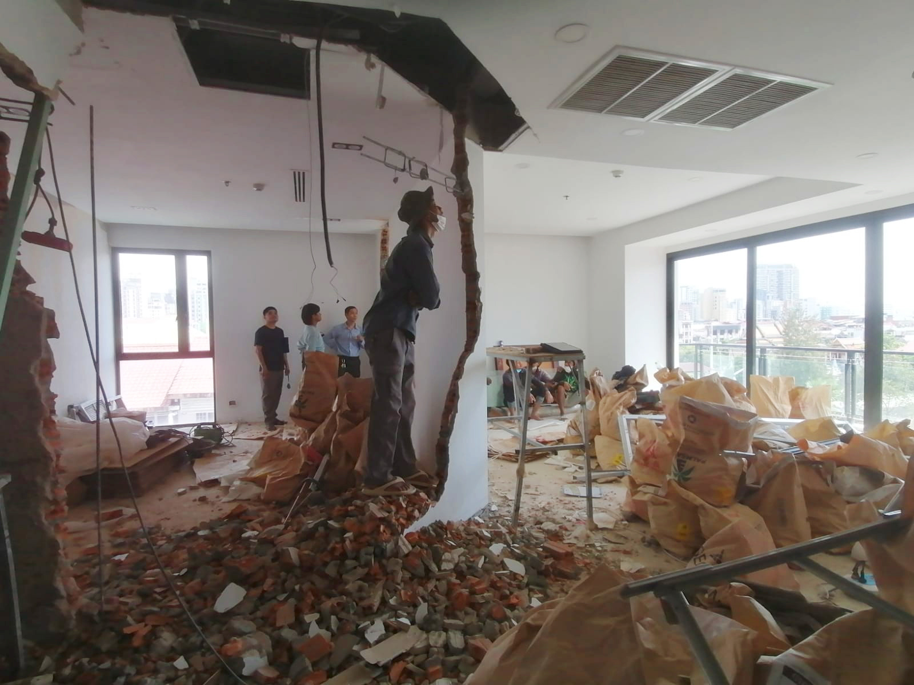
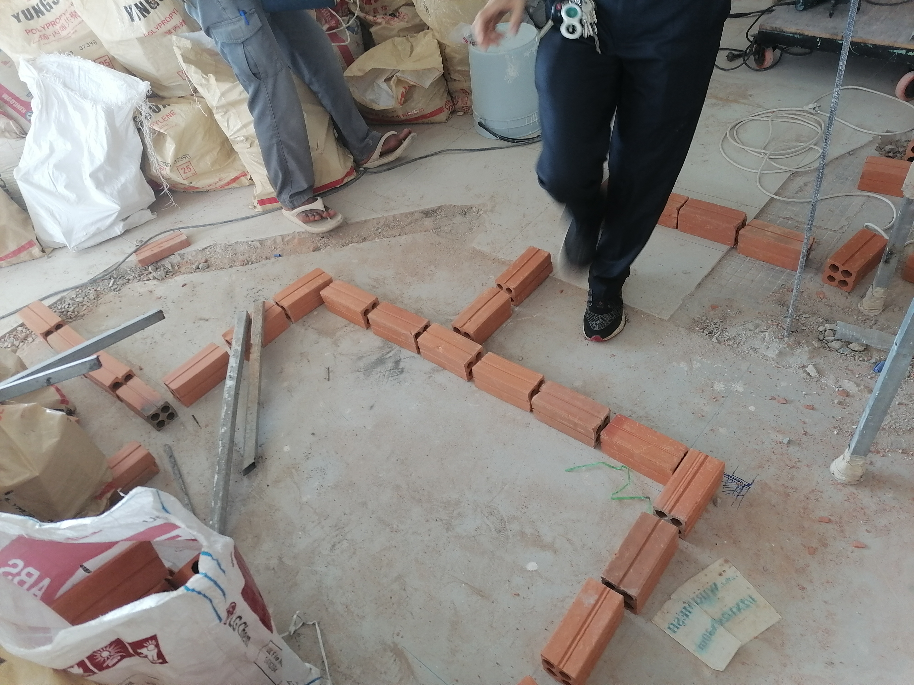
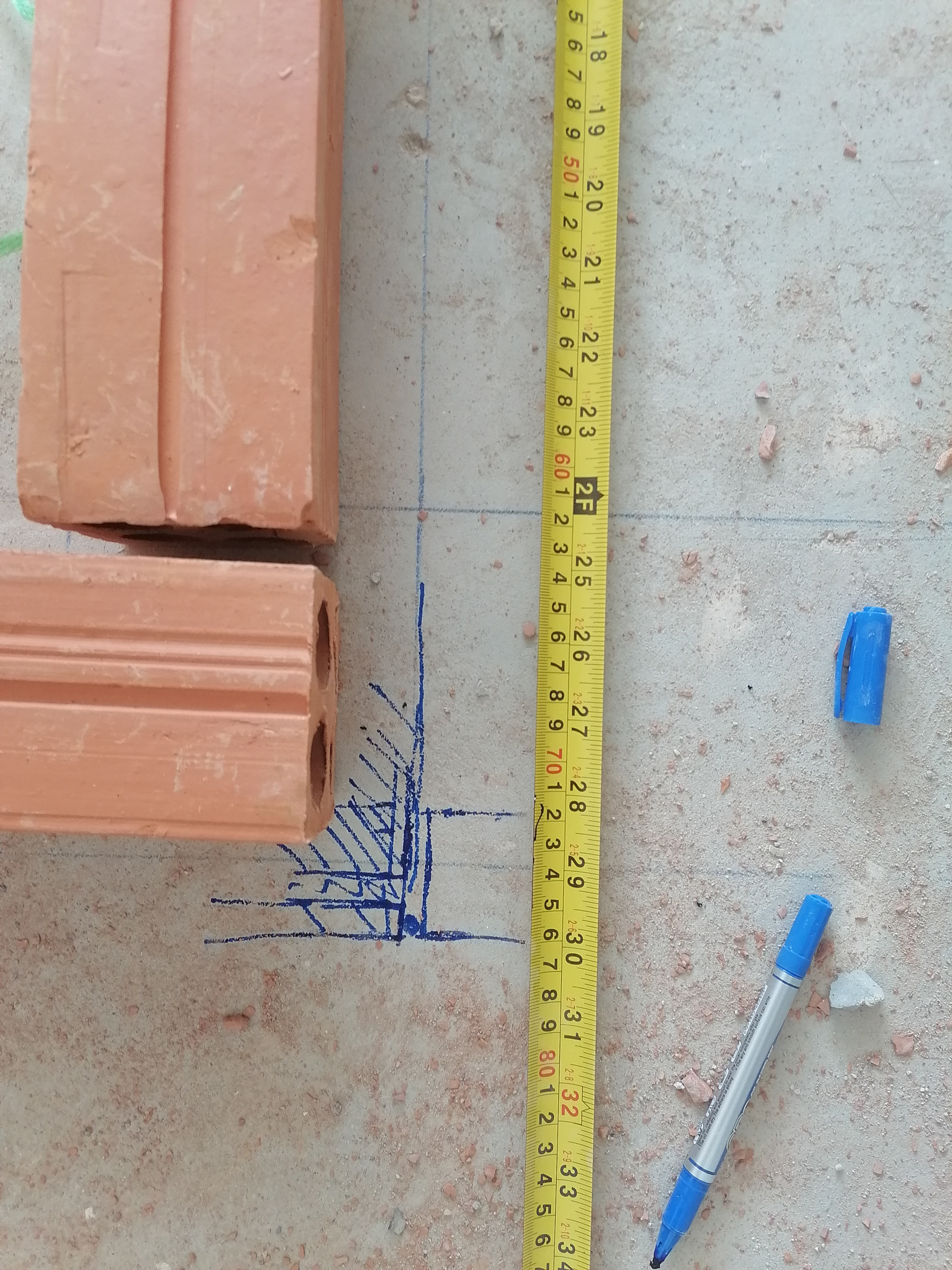
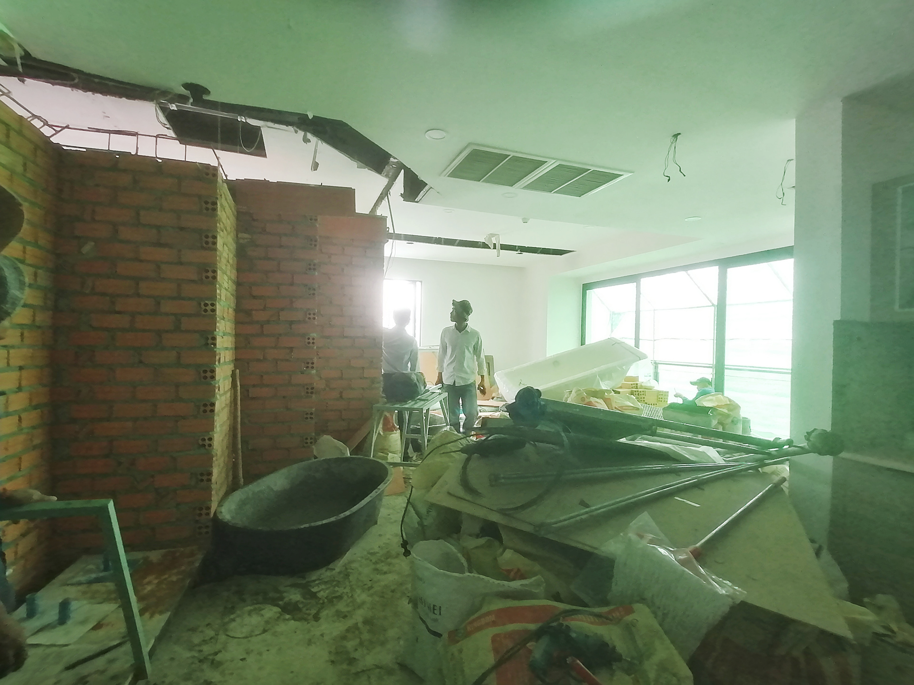
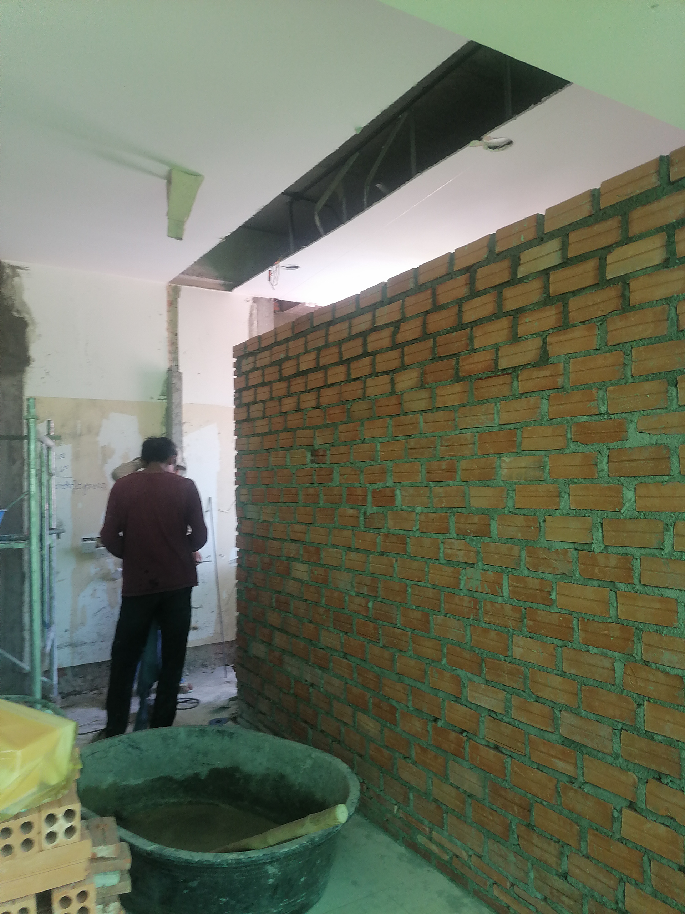
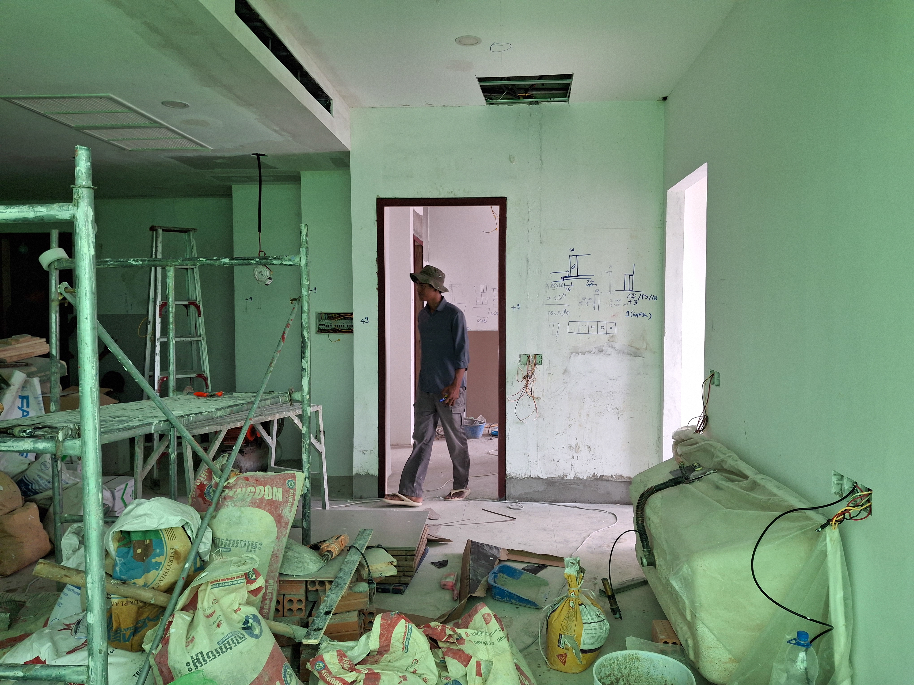
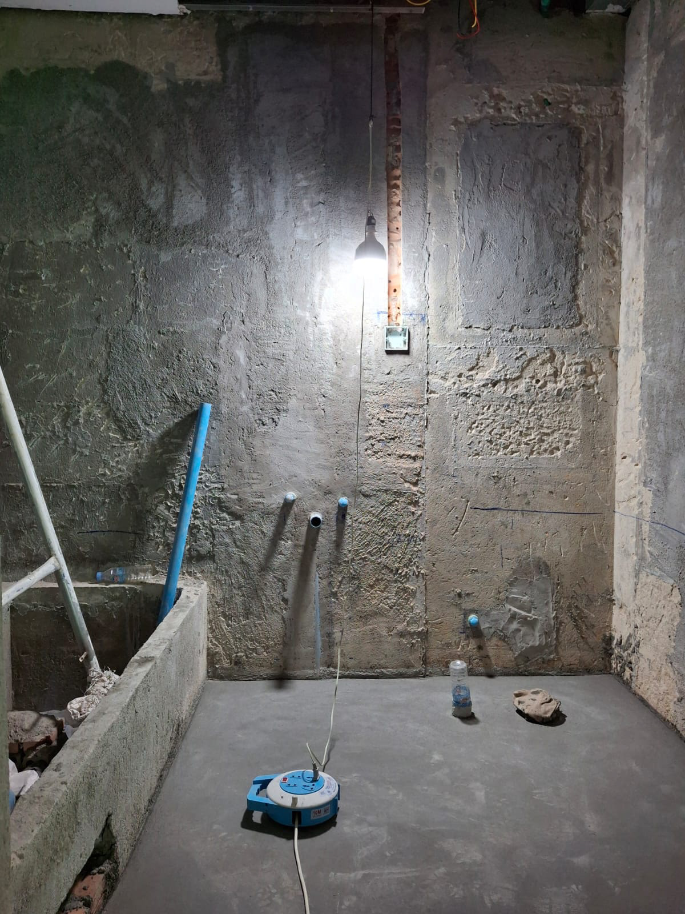
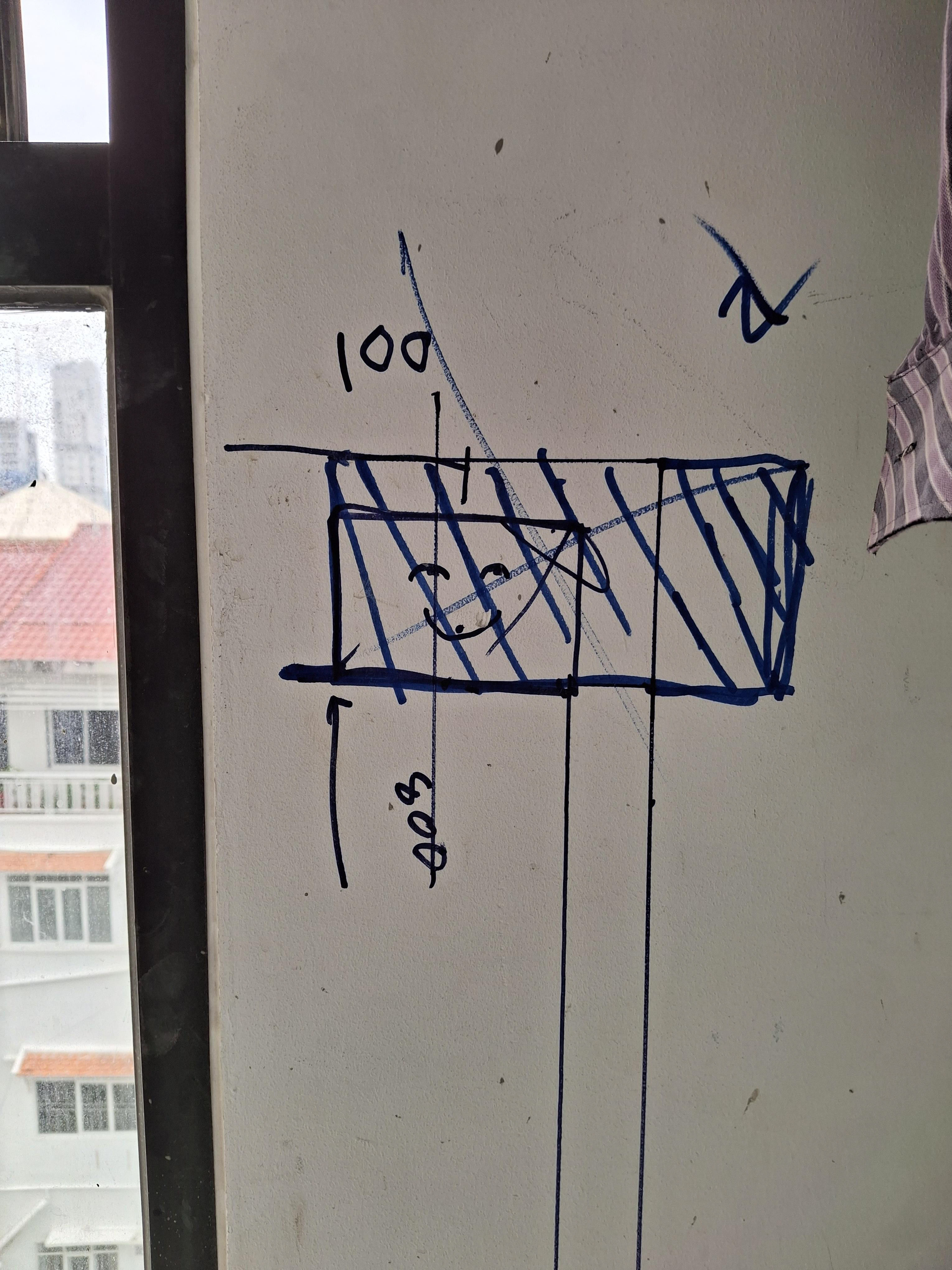
BEFORE THE RENOVATION
