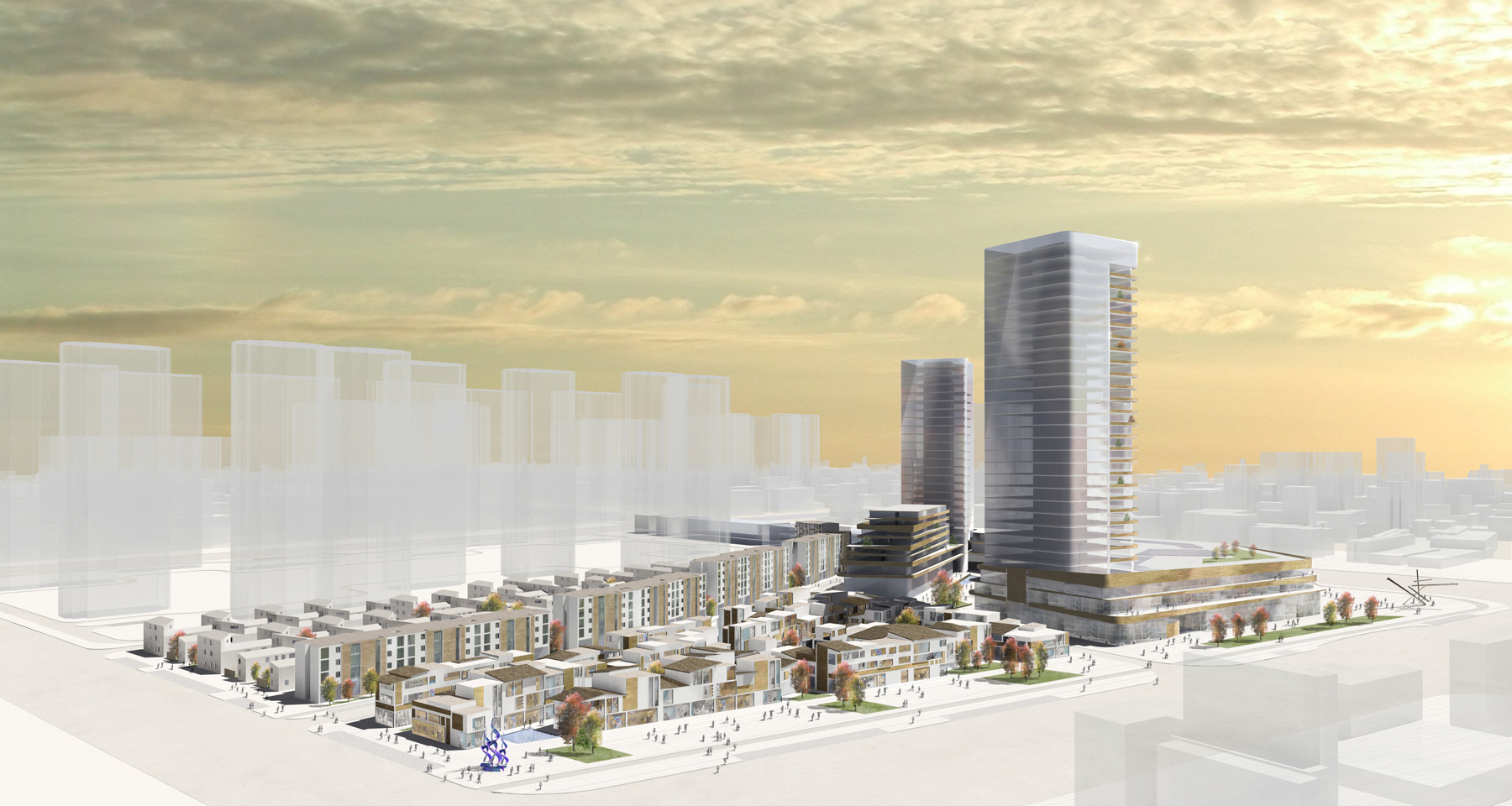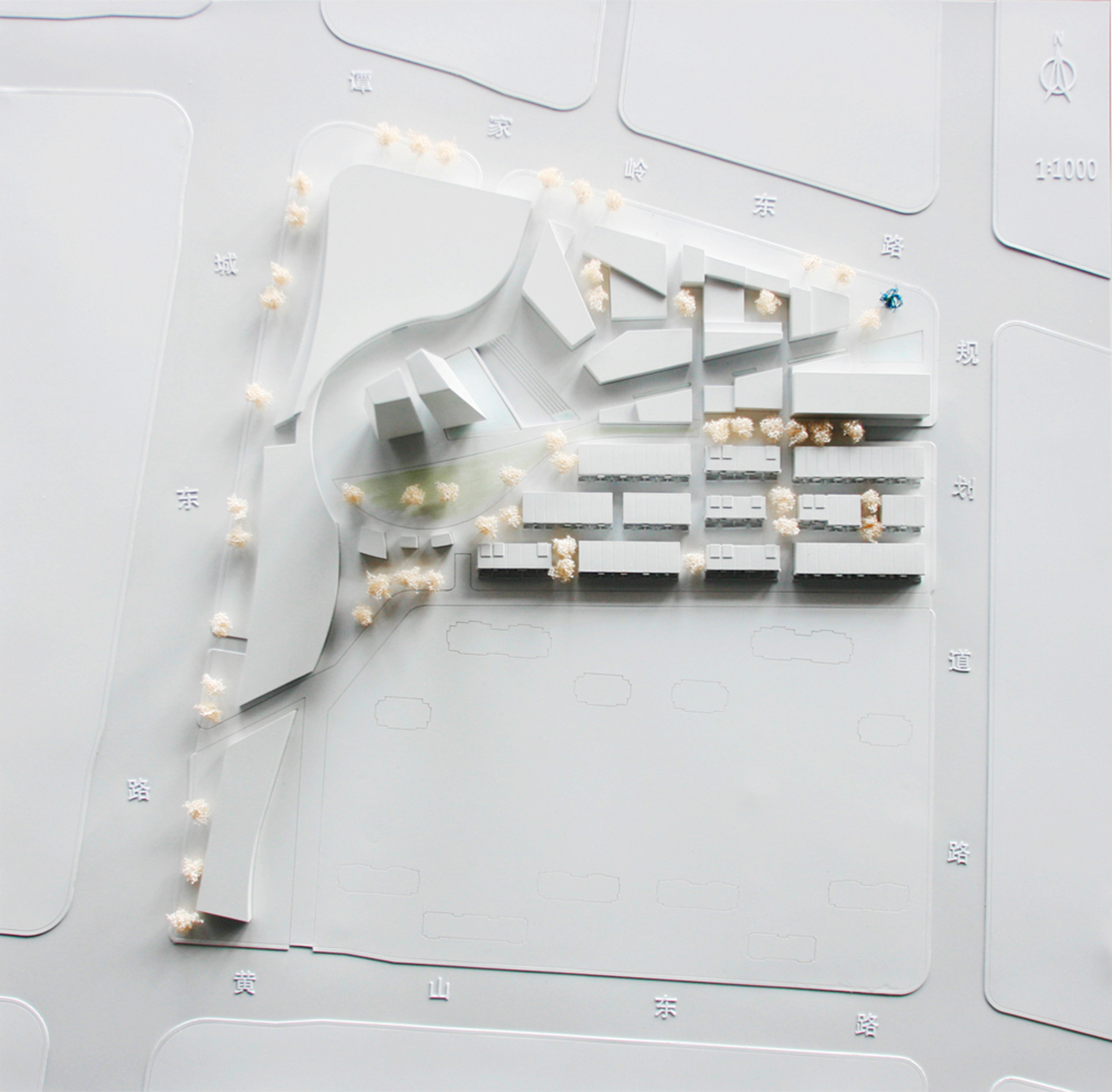
TOP VIEW OF THE MOCK-UP
YUYAO ART DISTRICT
Status: Suspended
Location: Yuyao, China
Year: 2013
Client: City of Yuyao
Architects: Dada Architecture, Elettra Melani
Scope of service: Concept design for the masterplan
Location: Yuyao, China
Year: 2013
Client: City of Yuyao
Architects: Dada Architecture, Elettra Melani
Scope of service: Concept design for the masterplan
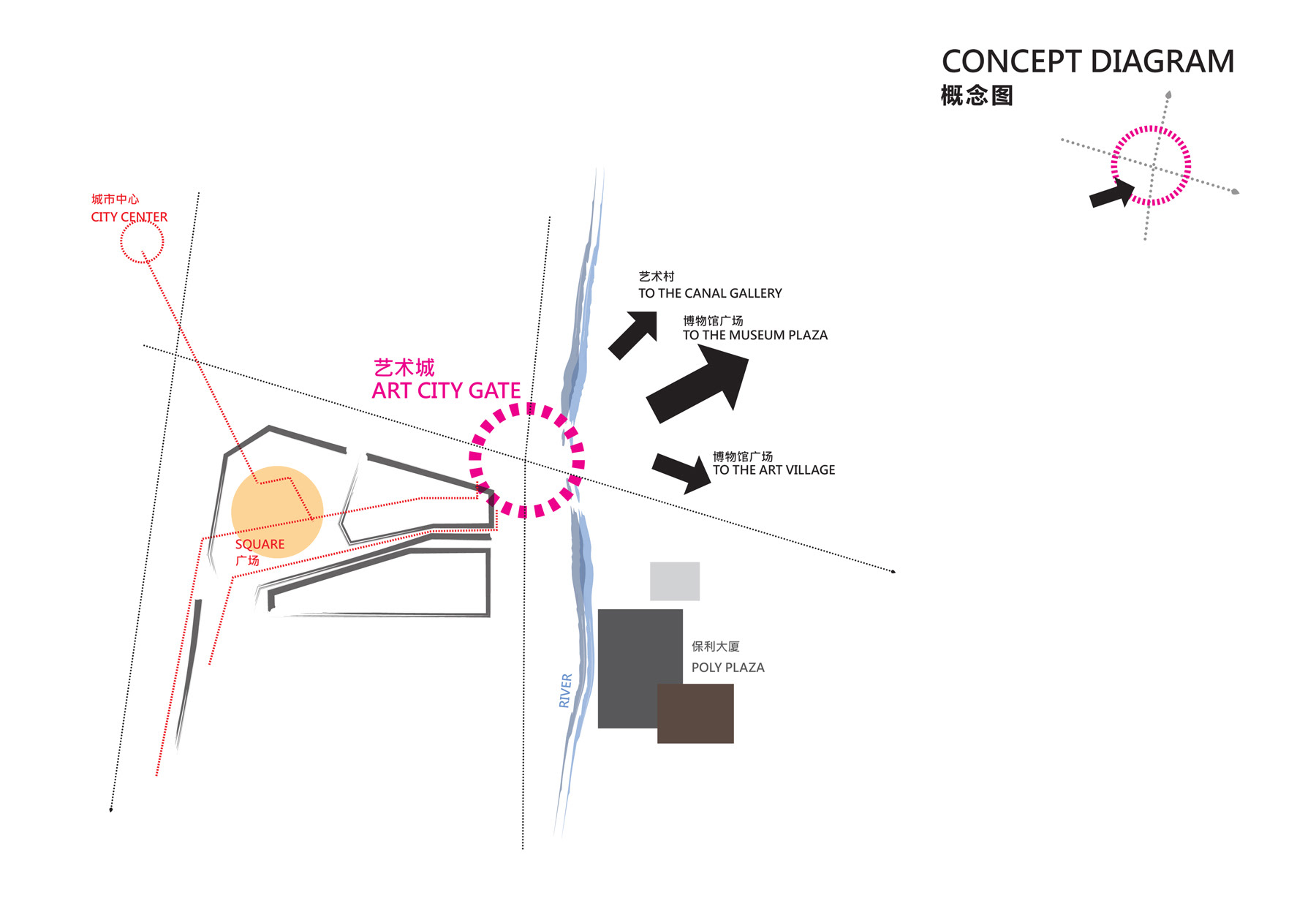
CONCEPT DIAGRAM
The project is located in the northern outskirts of Yuyao and covers a surface of 119.000 SQM. The client expressed the need to integrate the following functions:
- Small to middle size stores,
- A shopping mall,
- Two office towers,
- Houses for artists with shops on the ground floor
- 3 - 4 stories residential blocks.
- Small to middle size stores,
- A shopping mall,
- Two office towers,
- Houses for artists with shops on the ground floor
- 3 - 4 stories residential blocks.
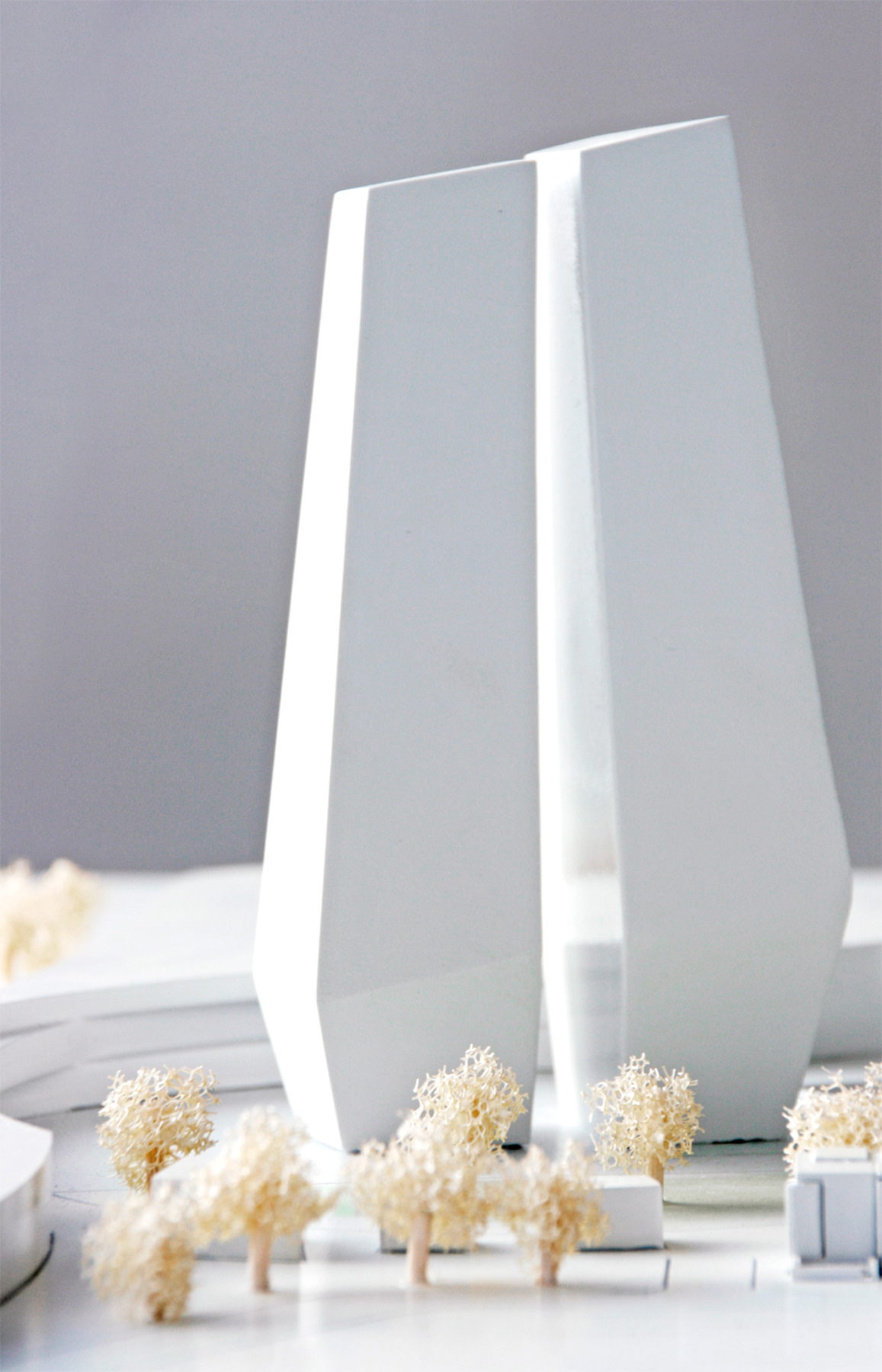
THE TOWERS
The challenge was to give homogeneity to those elements with such a different morphology, inducing dynamics that would make this place a neighbourhood - centre. The hub of the area is the square, a multifunctional place that can accommodate, if necessary, public performances, concerts and festivities. We decided to create an internal plaza, also a podium for the office towers, connected with a pedestrian axis to another plaza towards the direction of the Art District.
Total area 119070 sqm
Building 1st F 44420 sqm
Building density: ≤50%
Building 1st F 44420 sqm
Building density: ≤50%
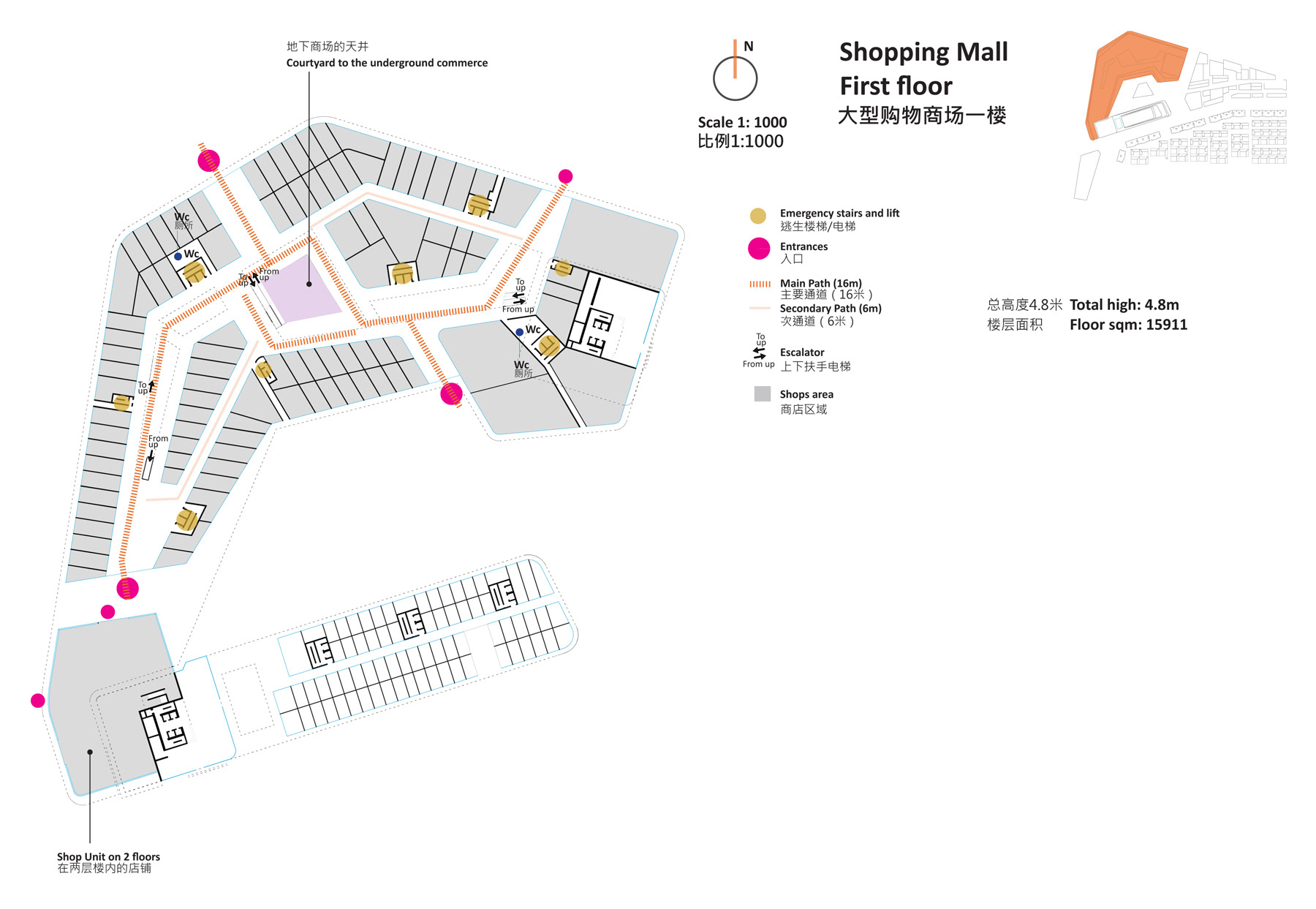
THE LAYOUT OF THE SHOPPING MALL
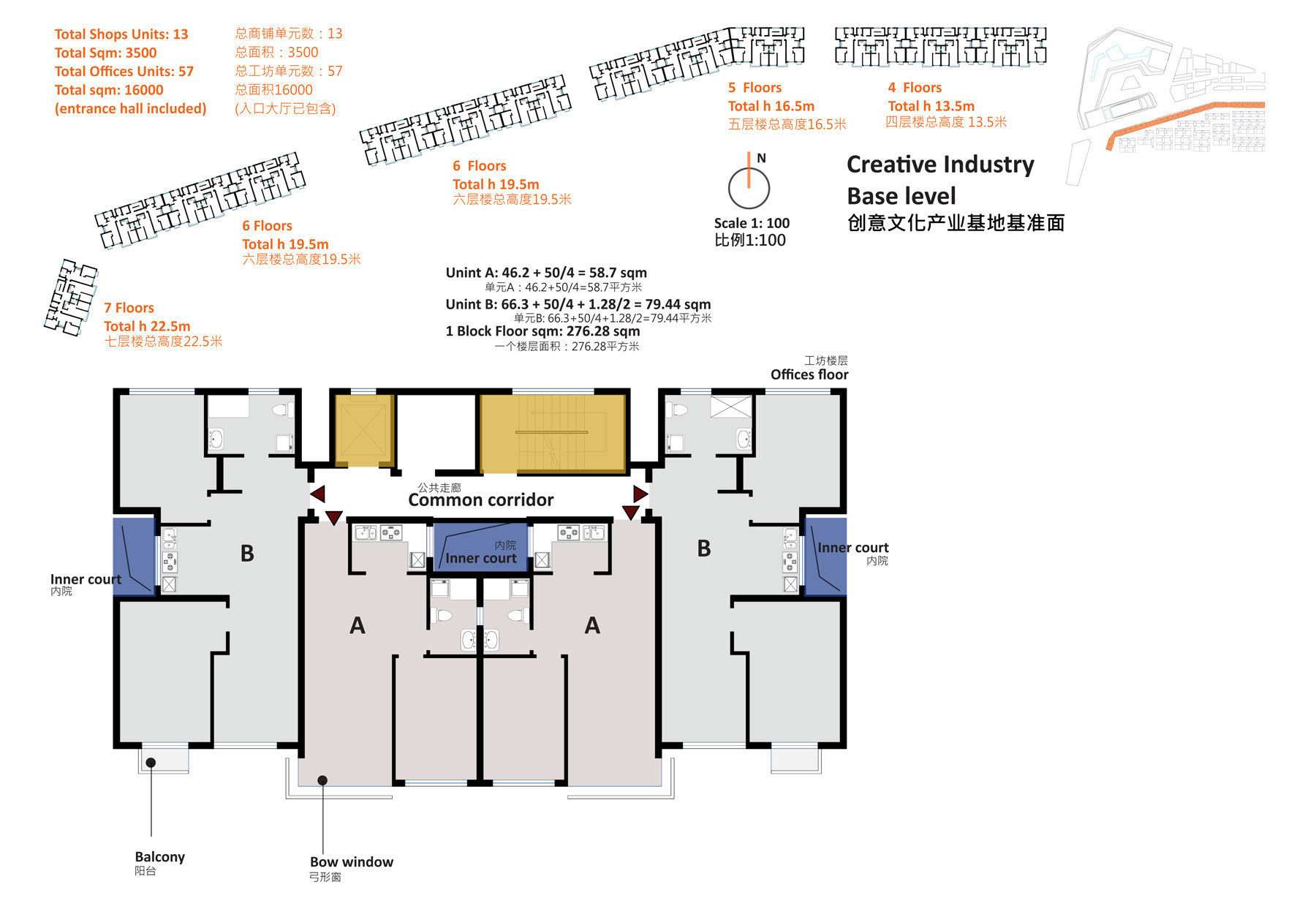
THE LAYOUT OF THE RESIDENTIAL BLOCK - TYPE A
PROJECT GALLERY
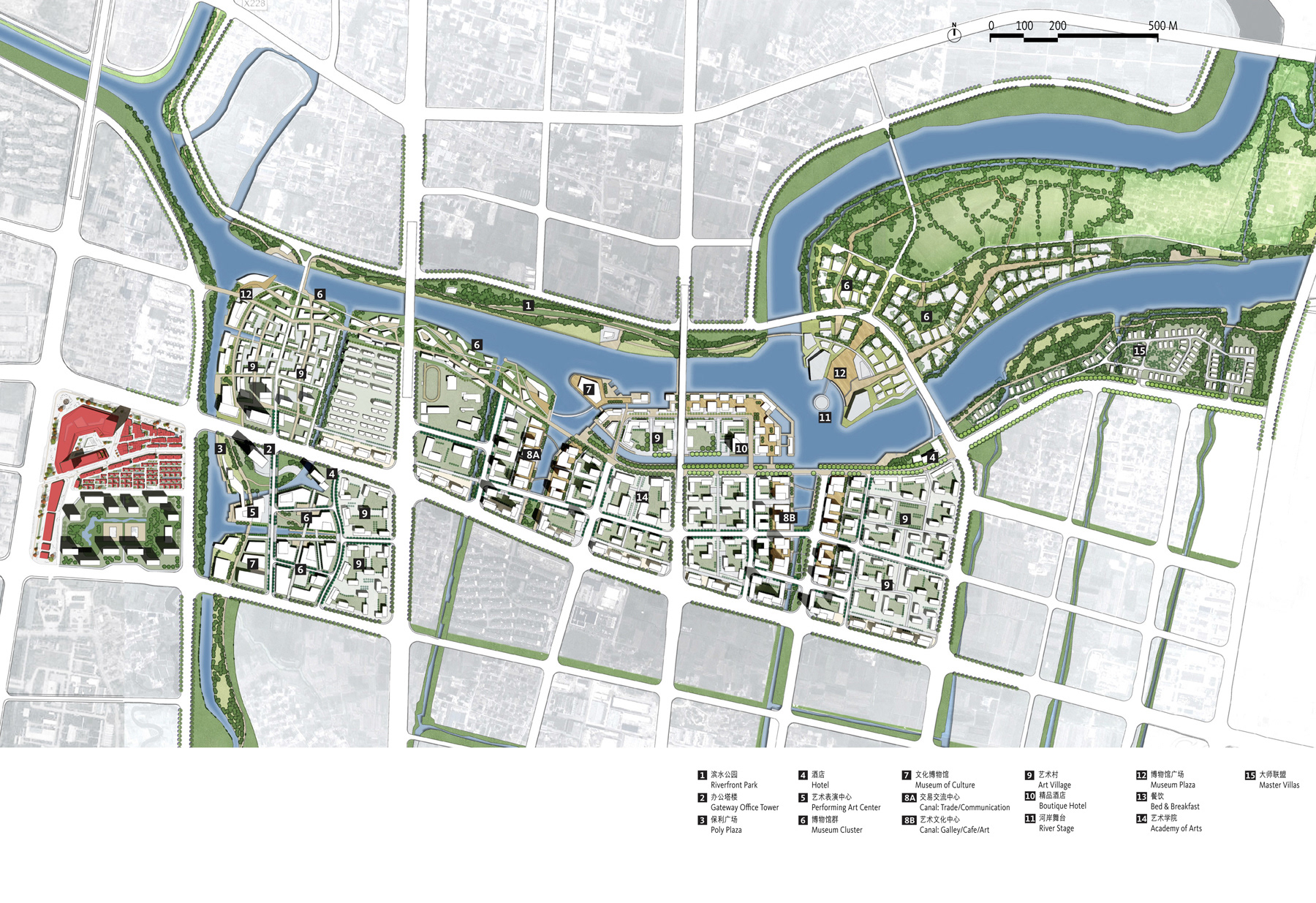
MASTERPLAN
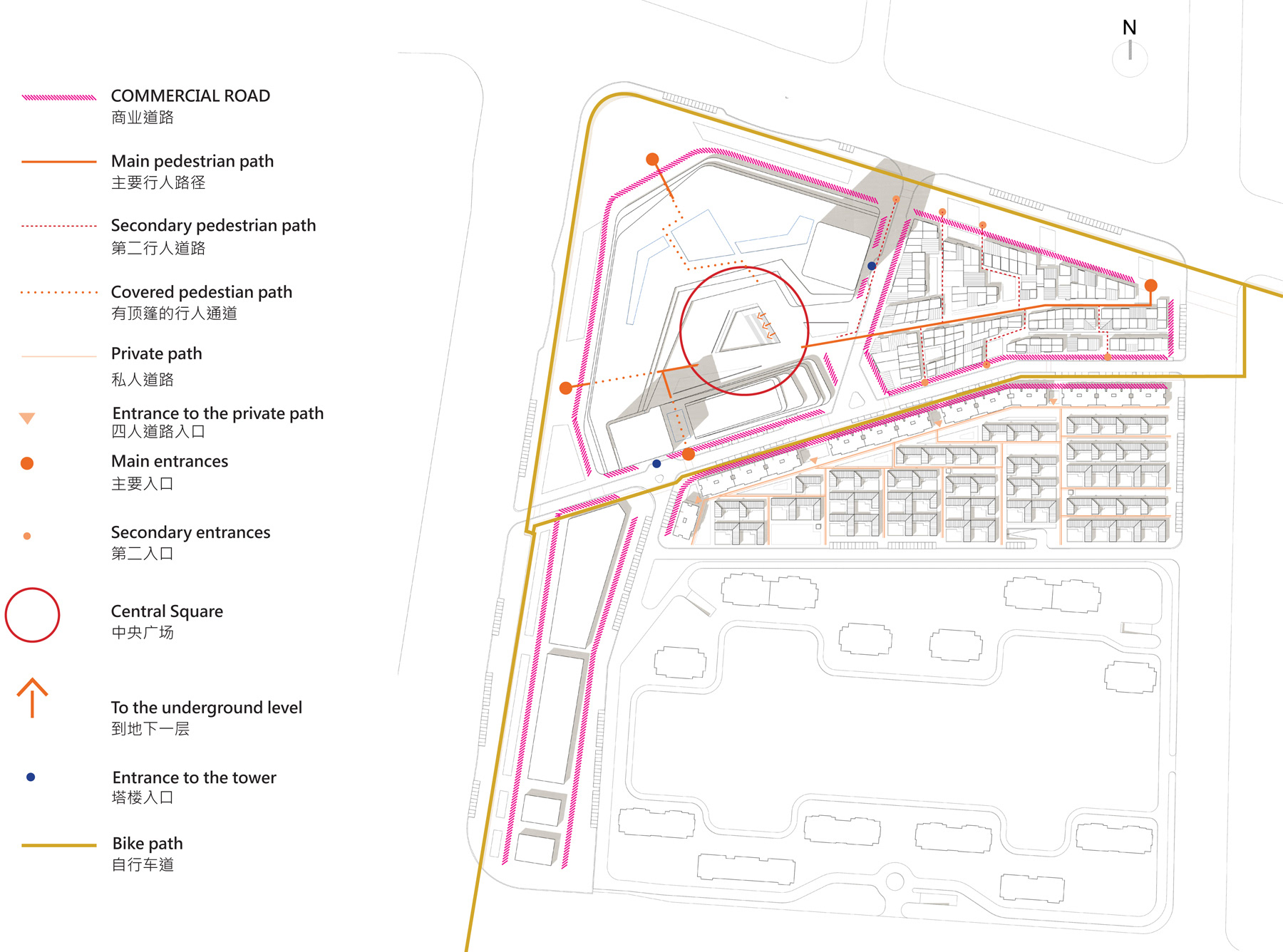
THE PROJECT FLOW
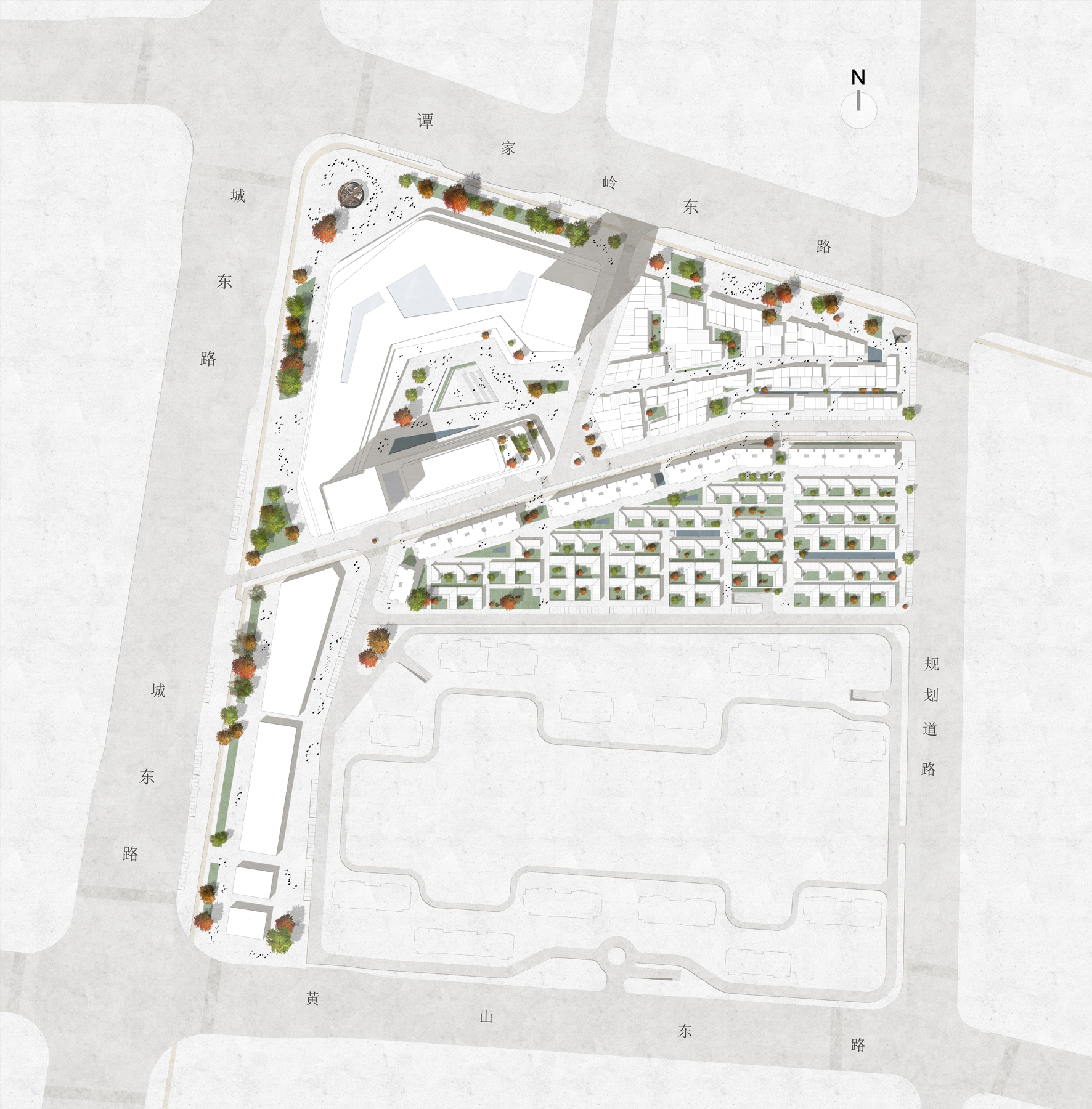
MASTERPLAN
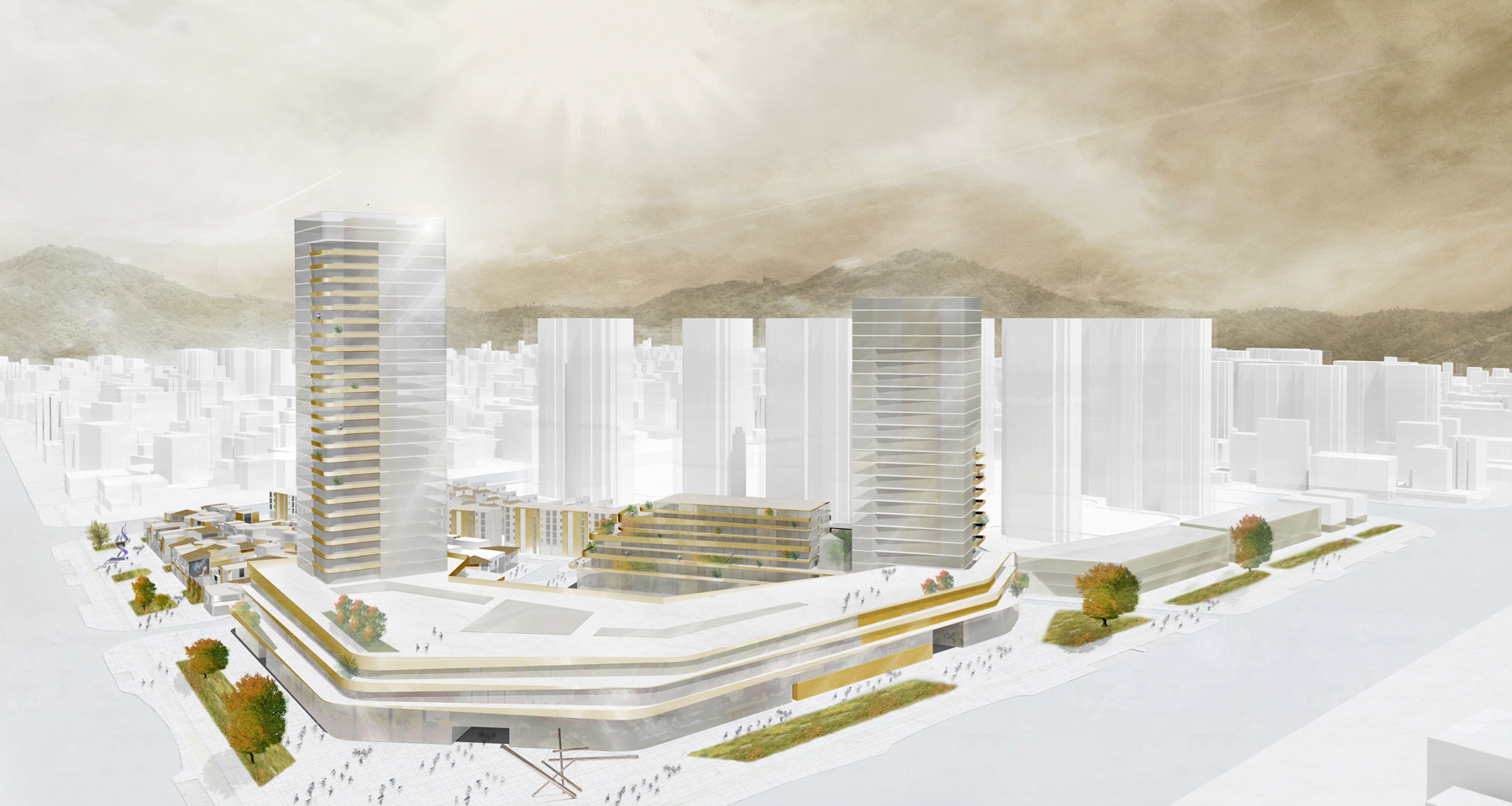
BIRD VIEW ON THE PROJECT

SECTION
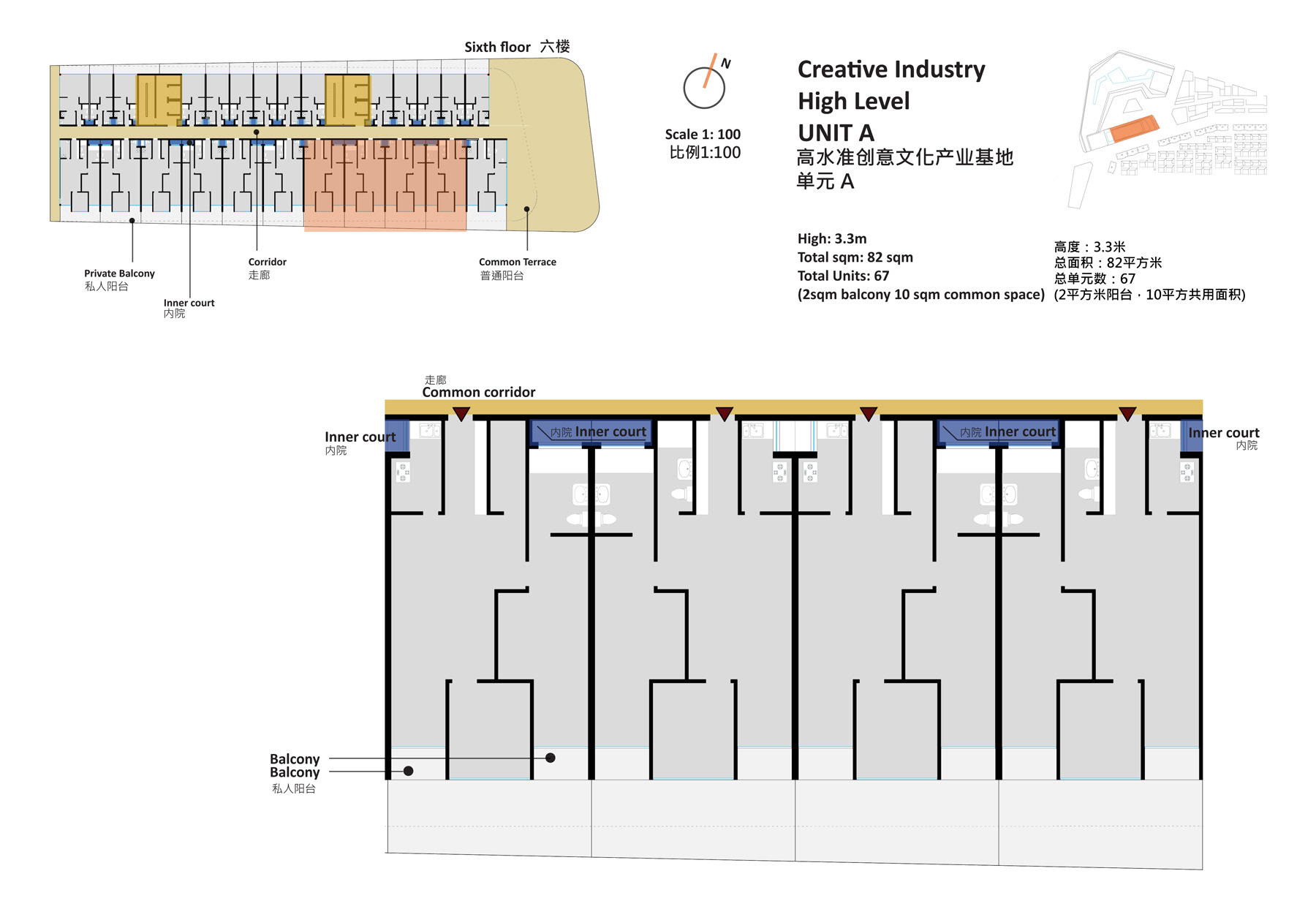
TYPICAL LAYOUT OF THE RESIDENTIAL BLOCK
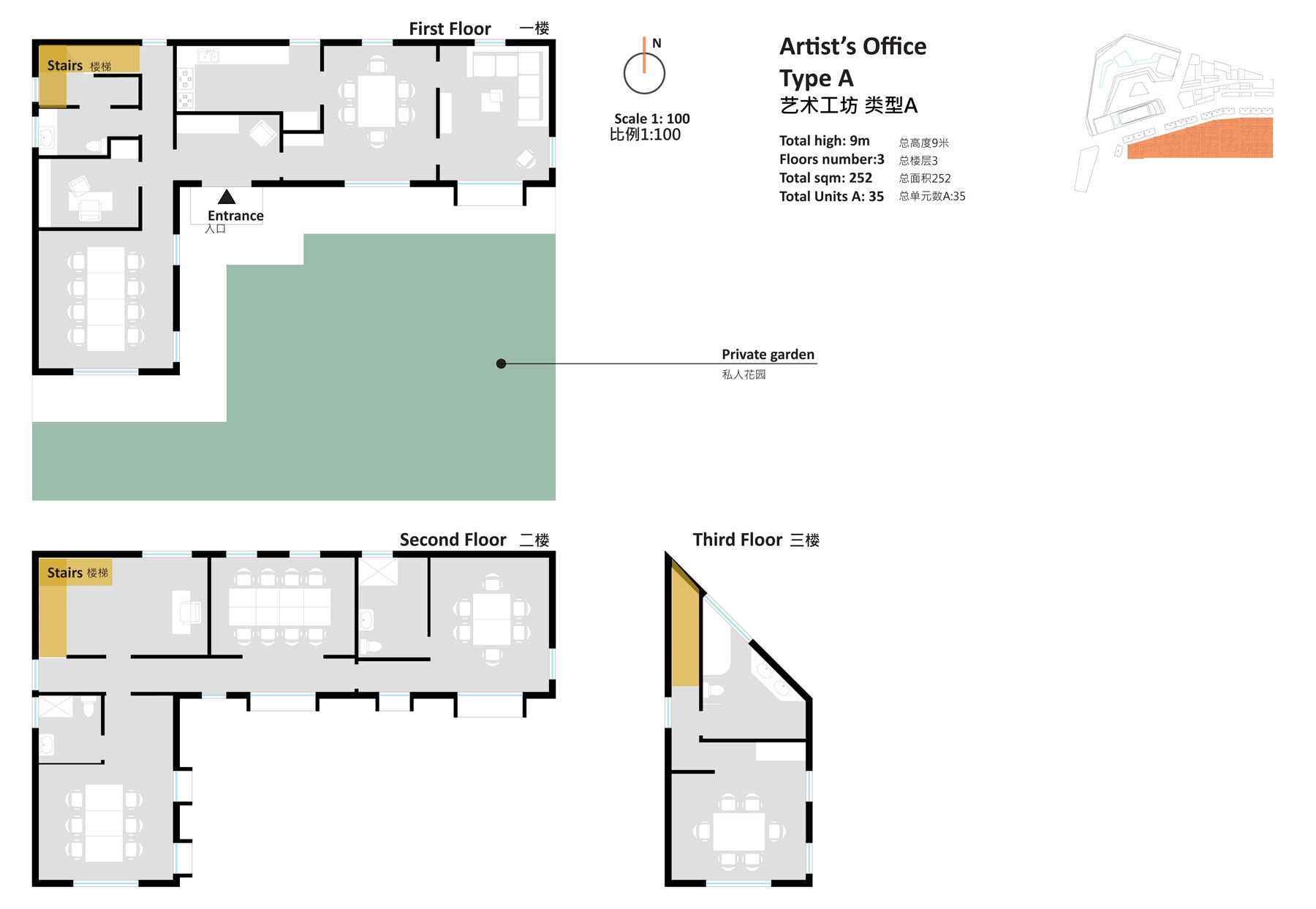
TYPICAL LAYOUT OF THE ARTIST HOUSES
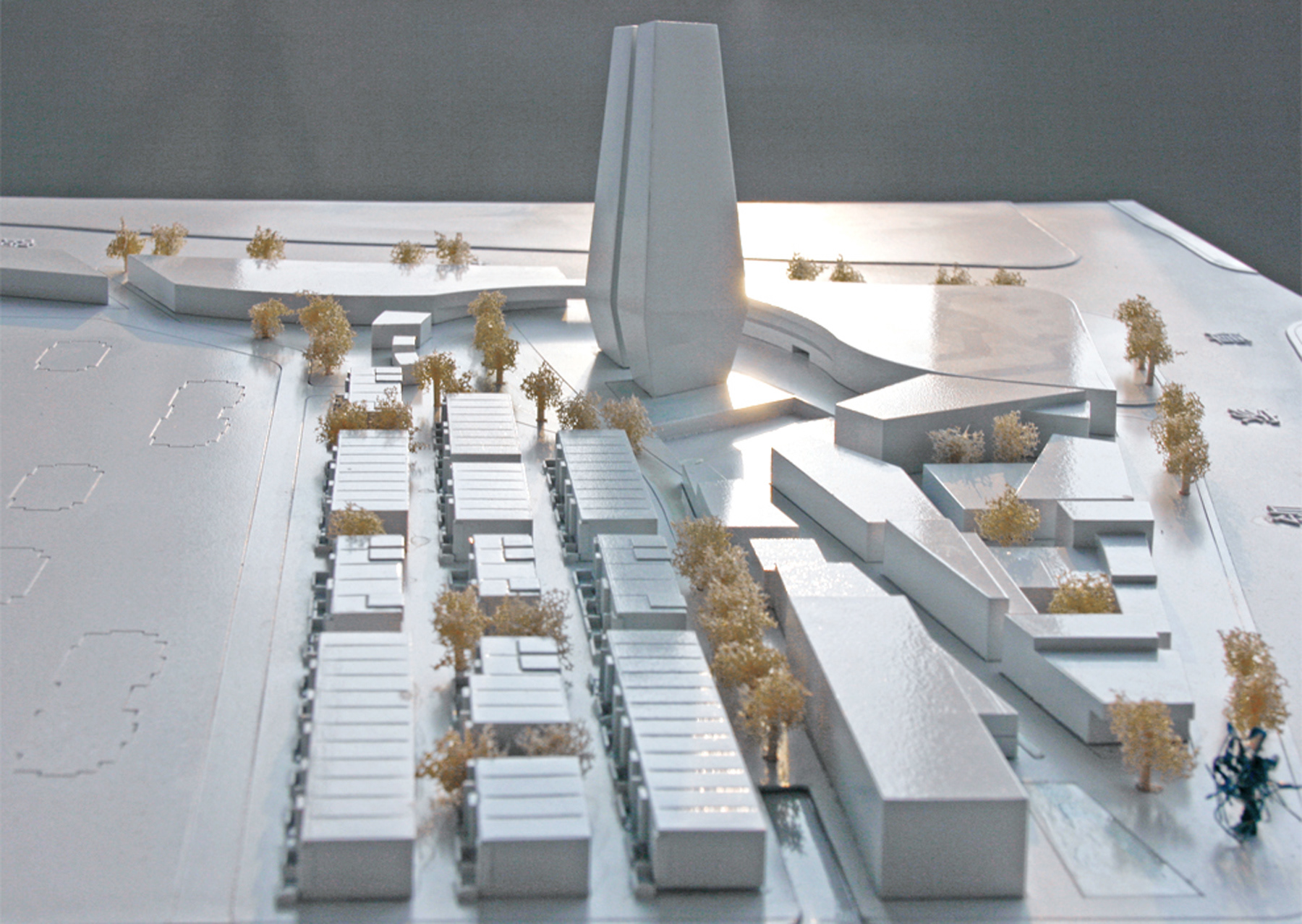
BIRD VIEW ON THE MOCK-UP
