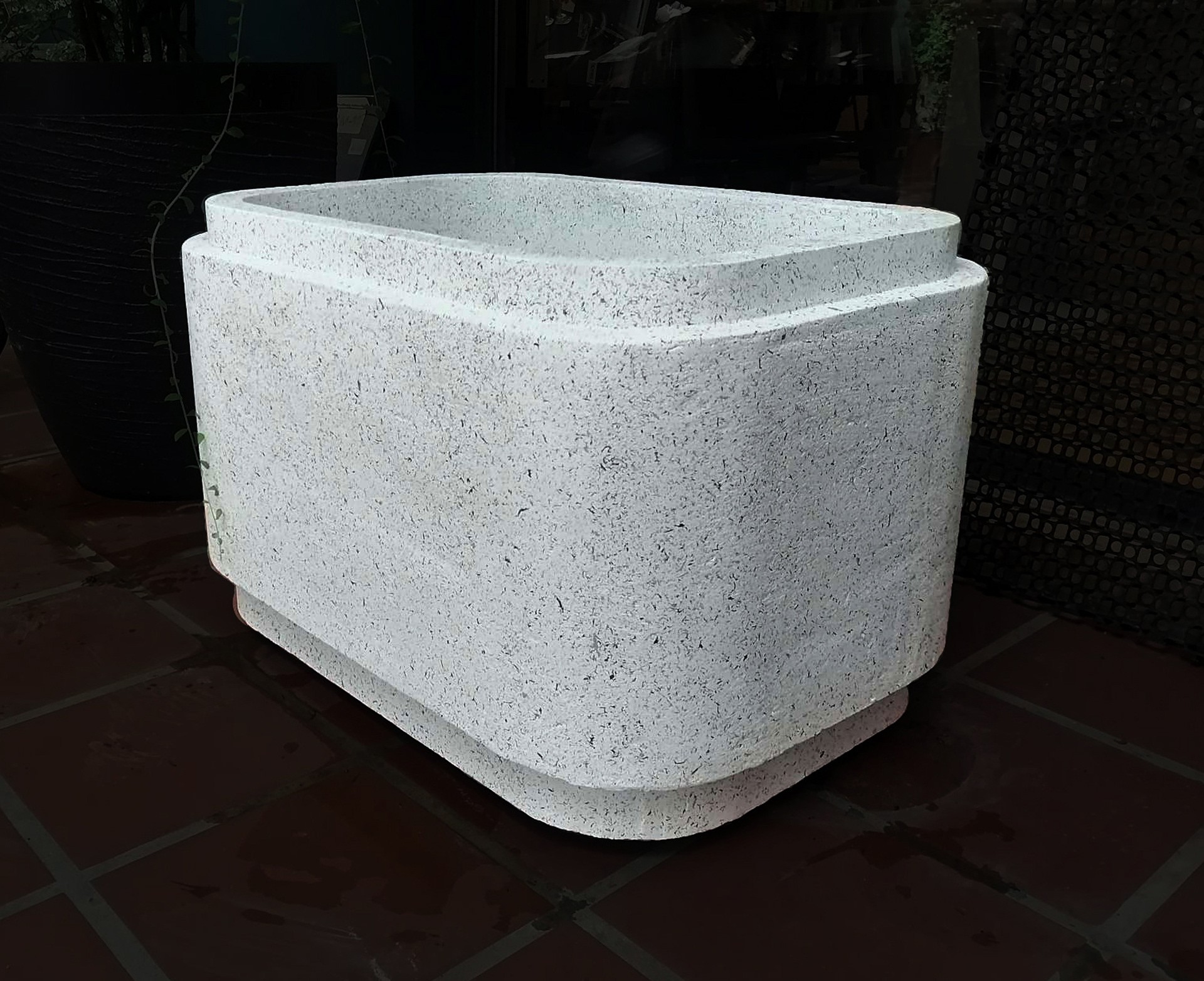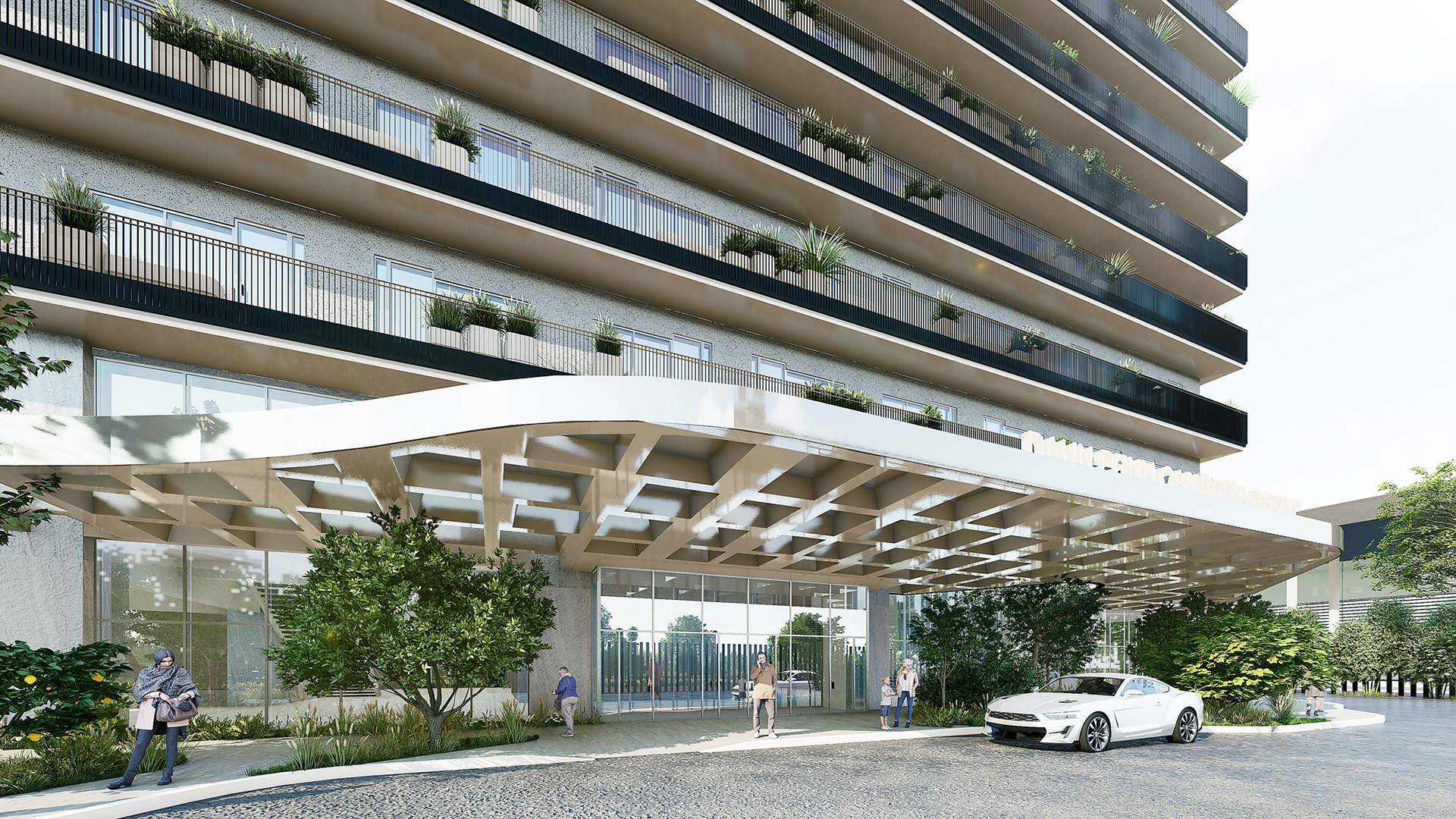
RENDER VIEW OF THE FRONT CANOPY
DAUN PENH GROUP HEADQUARTER
Status: Suspended
Location: Phnom Penh, Cambodia
Year: 2022
Client: Daun Penh Group
Architects: The Room DS, Elettra Melani
Scope of service: Concept design, Design development & Building permit, Construction drawings, Consultants’ coordination
Location: Phnom Penh, Cambodia
Year: 2022
Client: Daun Penh Group
Architects: The Room DS, Elettra Melani
Scope of service: Concept design, Design development & Building permit, Construction drawings, Consultants’ coordination
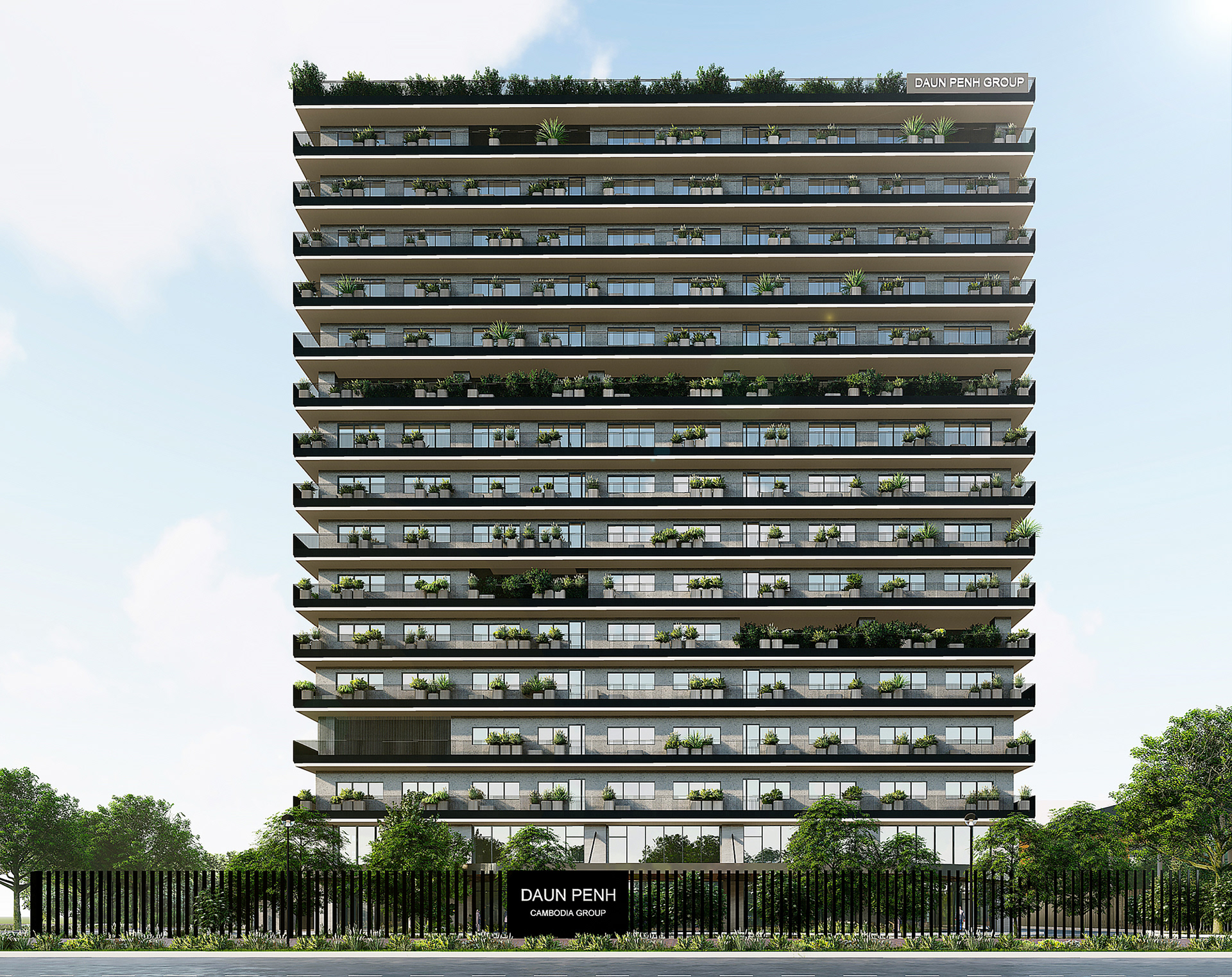
BUILDING MAIN FRONT
The challenge of this project was that the concrete superstructure was already standing. As too often it happens in Asia, architects are asked to be involved in the project after the structural design is finalized, and sometimes already built.
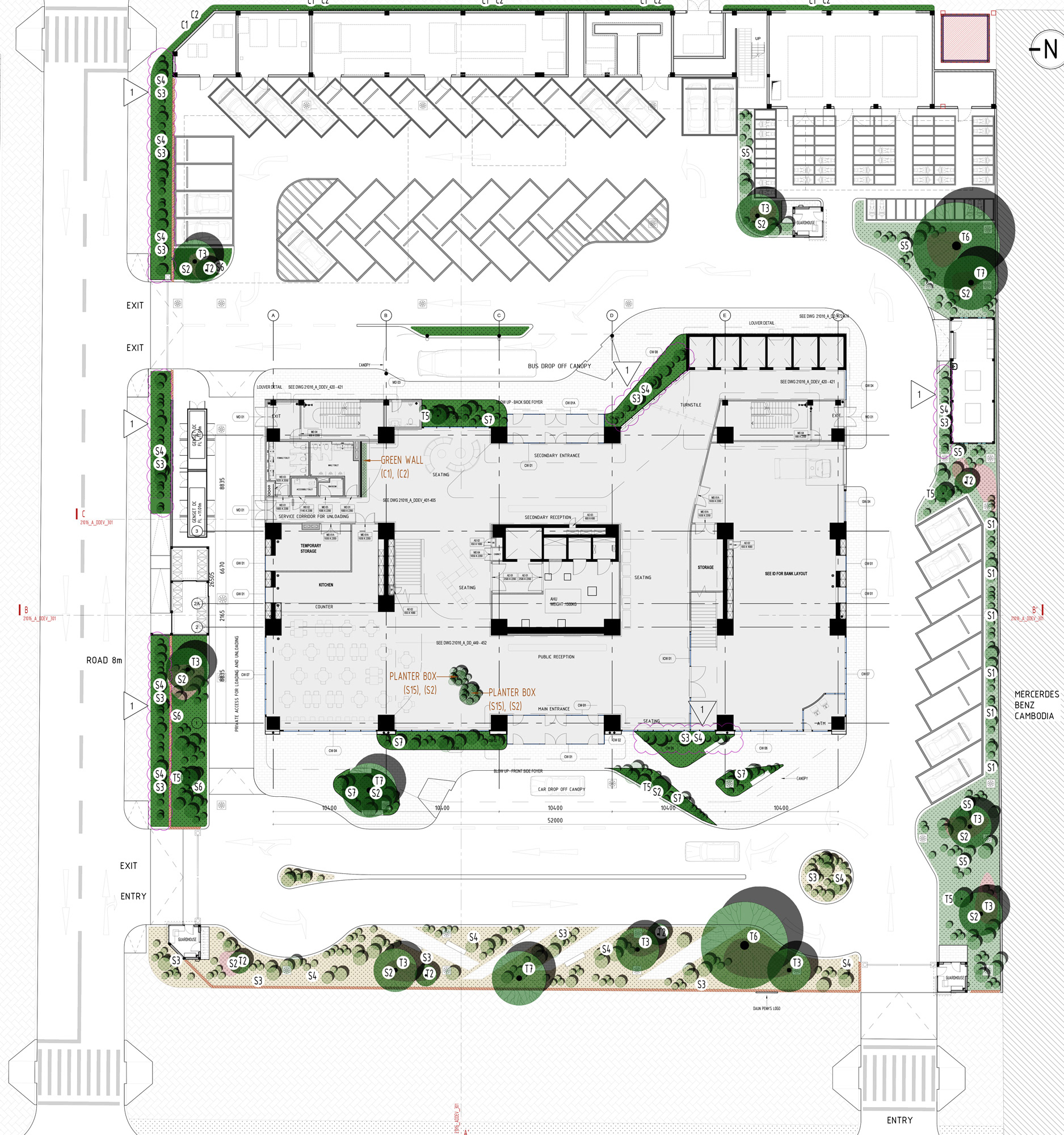
GROUND FLOOR LAYOUT WITH SURROUNDING
The design of the existing structure had many issues that needed to be solved. There were half as many lifts as necessary to follow the standards; the allowance of sleeves through the slab for the rainwater downpipes were not enough; a structural assessment proved that the whole building had to be reinforced. Despite these challenges, and with thanks to the design of the new façade and a new internal layout was able to be successfully developed, with thanks to the great collaboration with the strong structural and Mep teams.
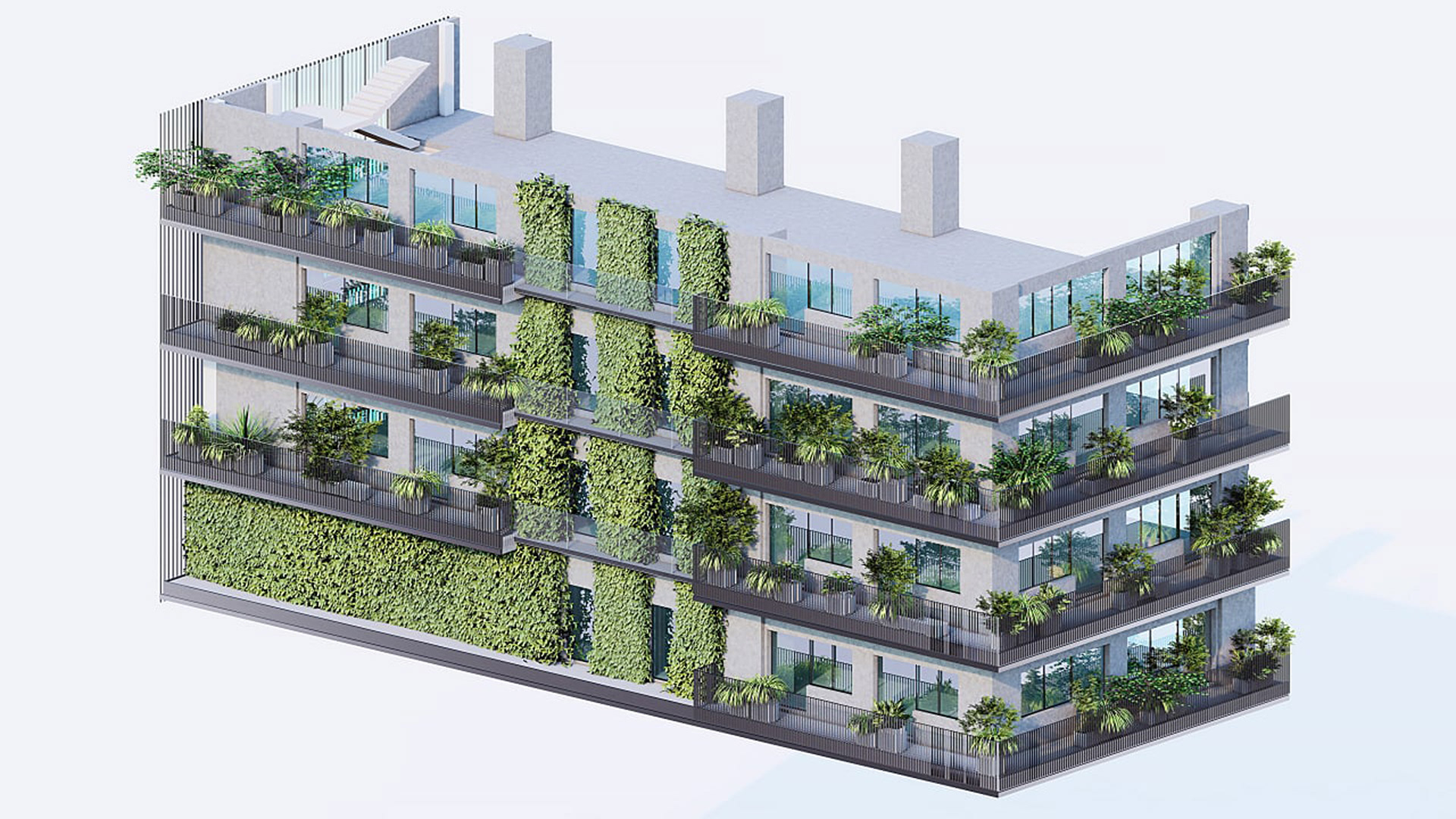
3D DIAGRAM OF THE GREEN WALL
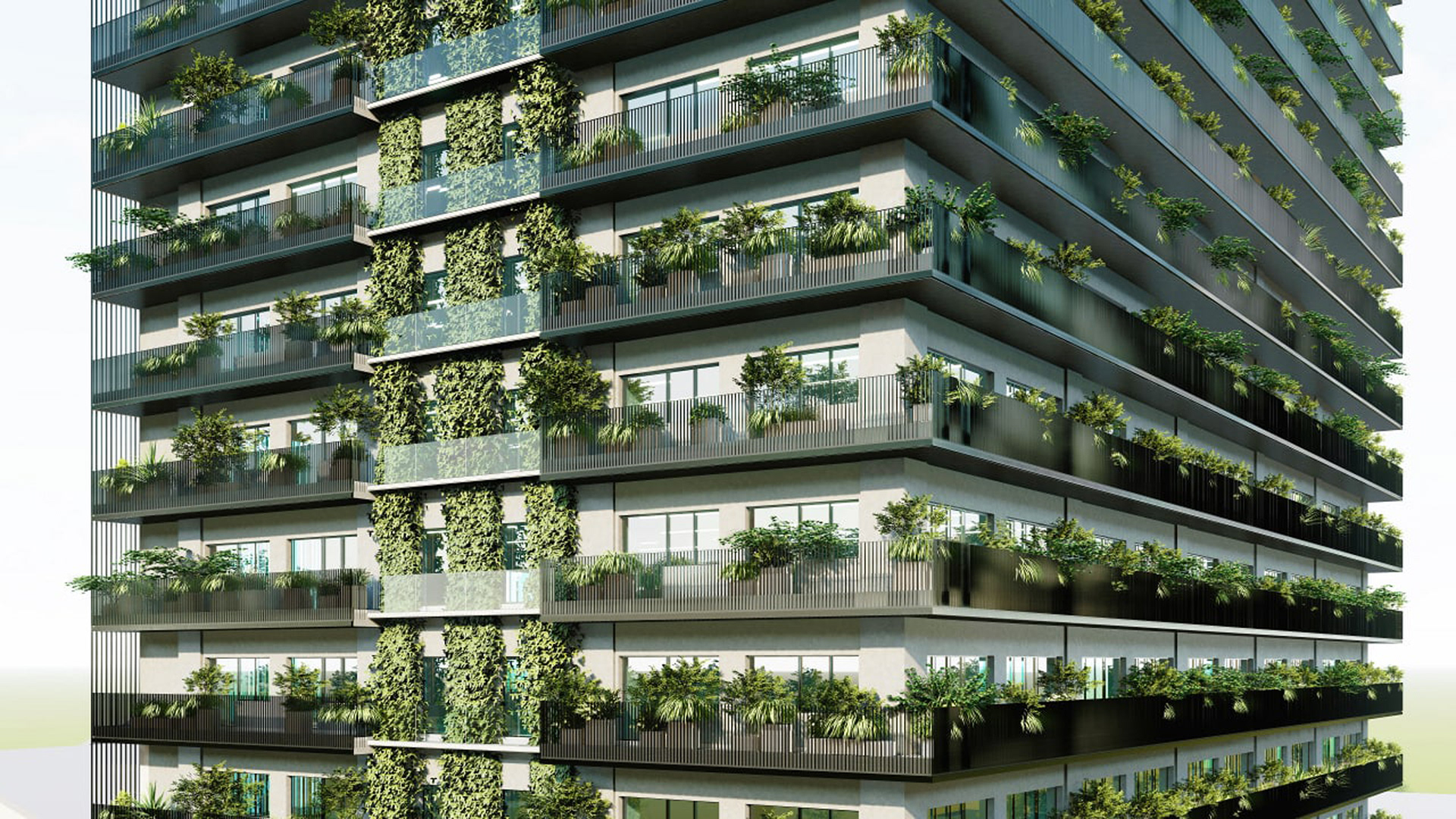
RENDER VIEW OF THE NORTH FACADE
We decided to push the façade back to be aligned with the column grid, so that 1.3 m were left on all the 4 sides of the building as perimetral balcony.
This balcony had the great advantage of: 1. giving the possibility to the employees to have a break outdoor during the working hours, 2. Screening the glass windows from direct sunlight, 3. Allowing for a space to grow plants that would improve the look of the building and the air quality.
Sun study of the West facade
PROJECT GALLERY
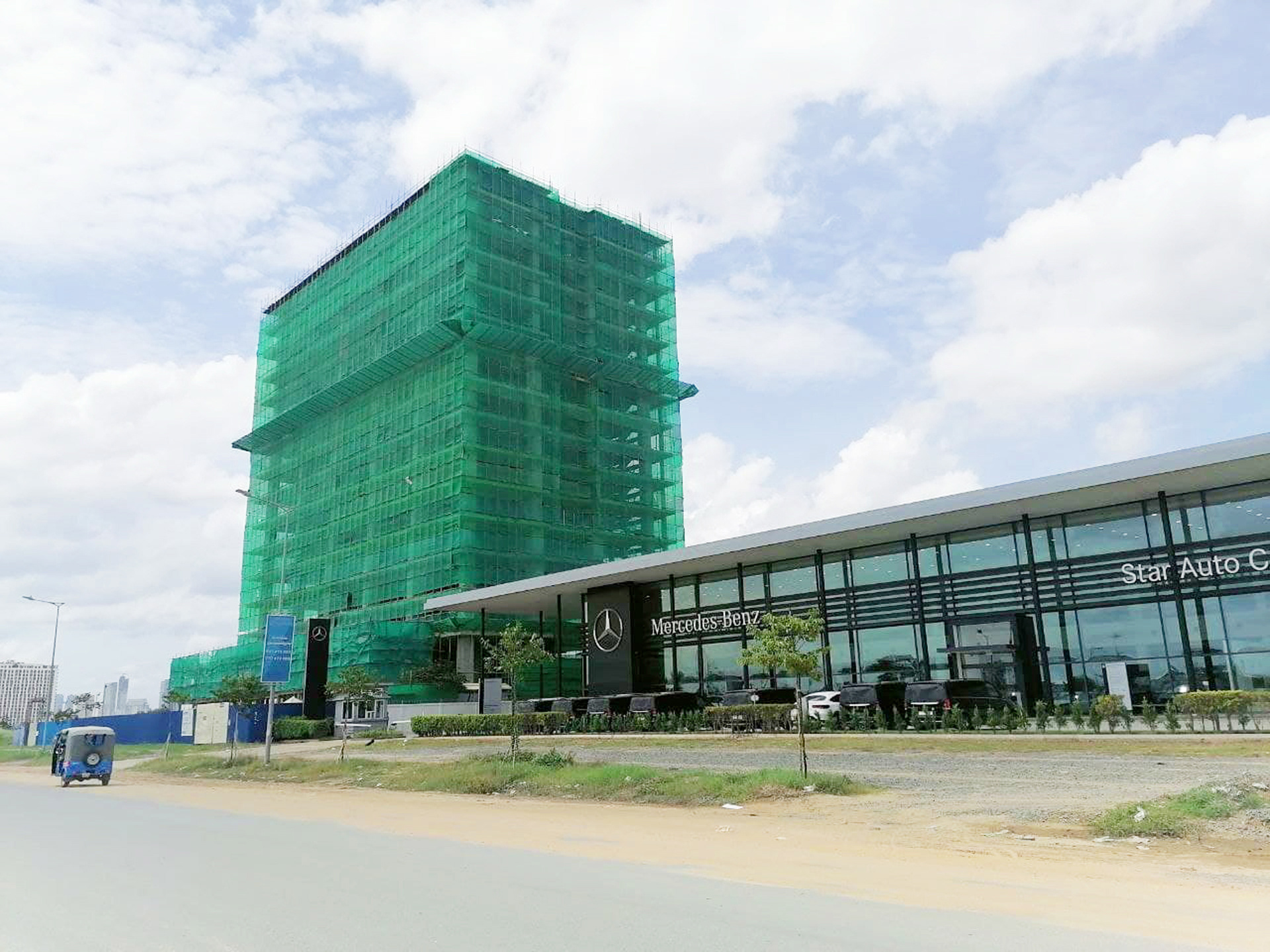
EXISTING STRUCTURE
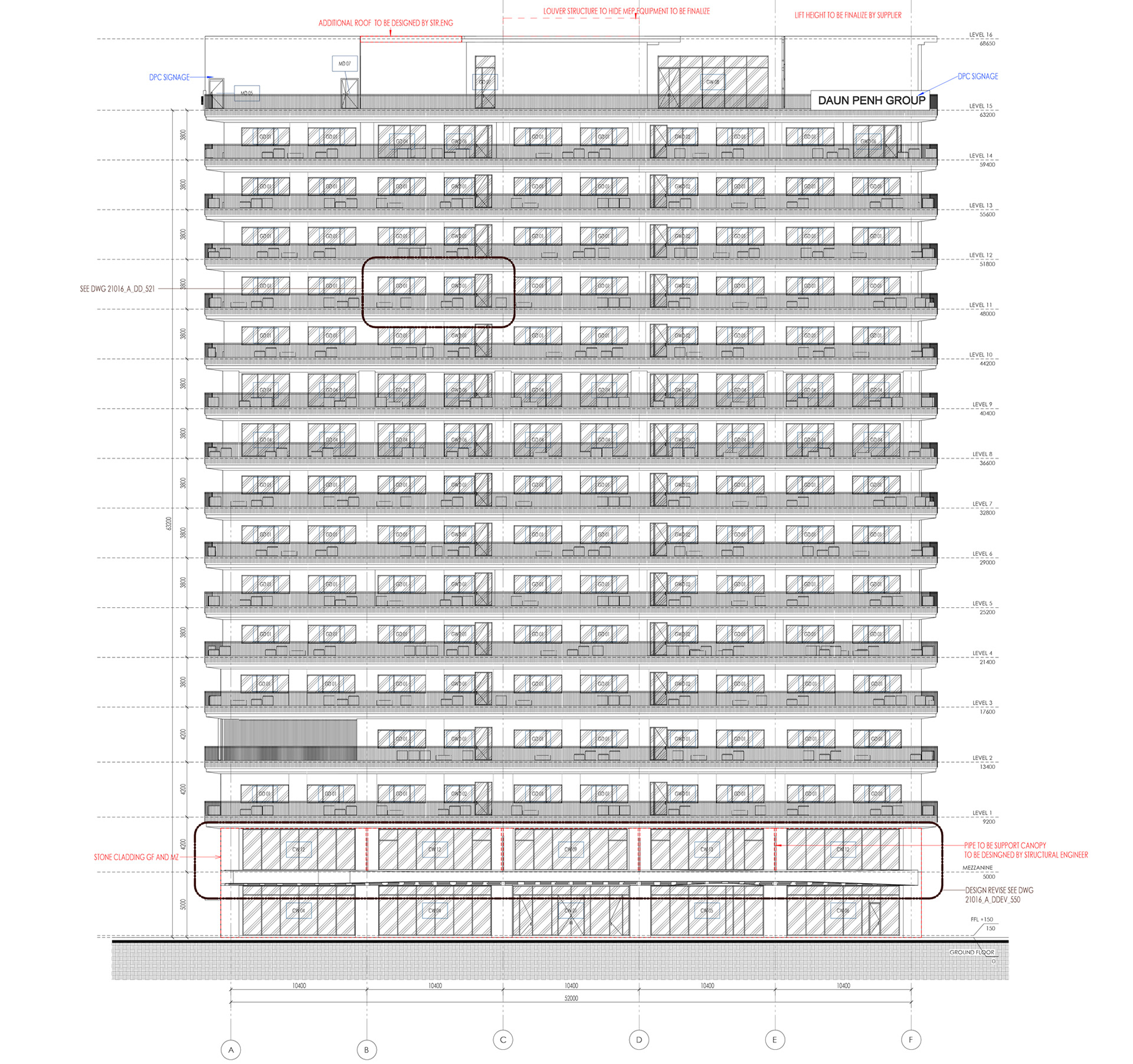
FRONT ELEVATION
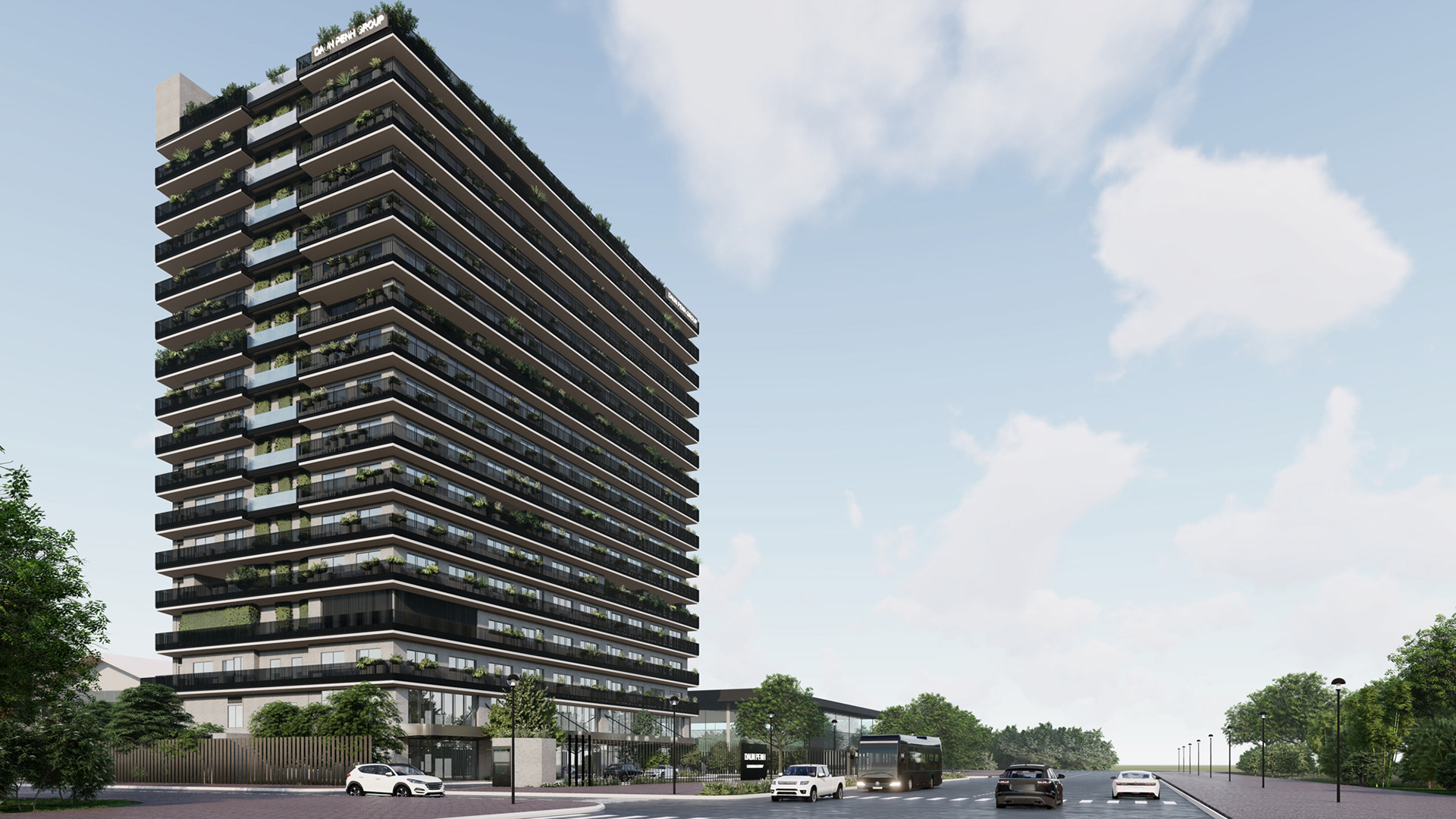
RENDER FROM THE NORTH
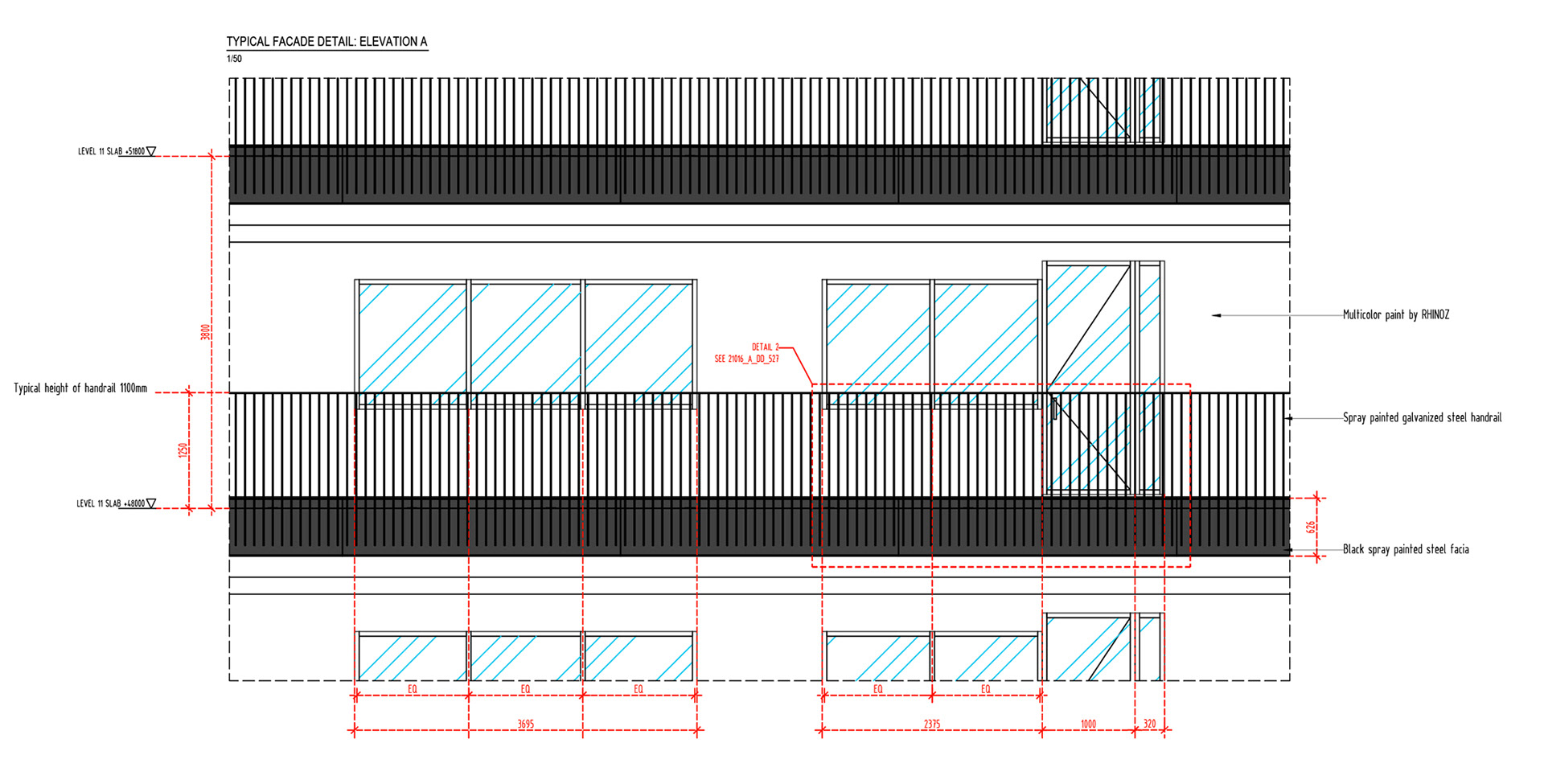
DETAILED ELEVATION OF THE FACADE
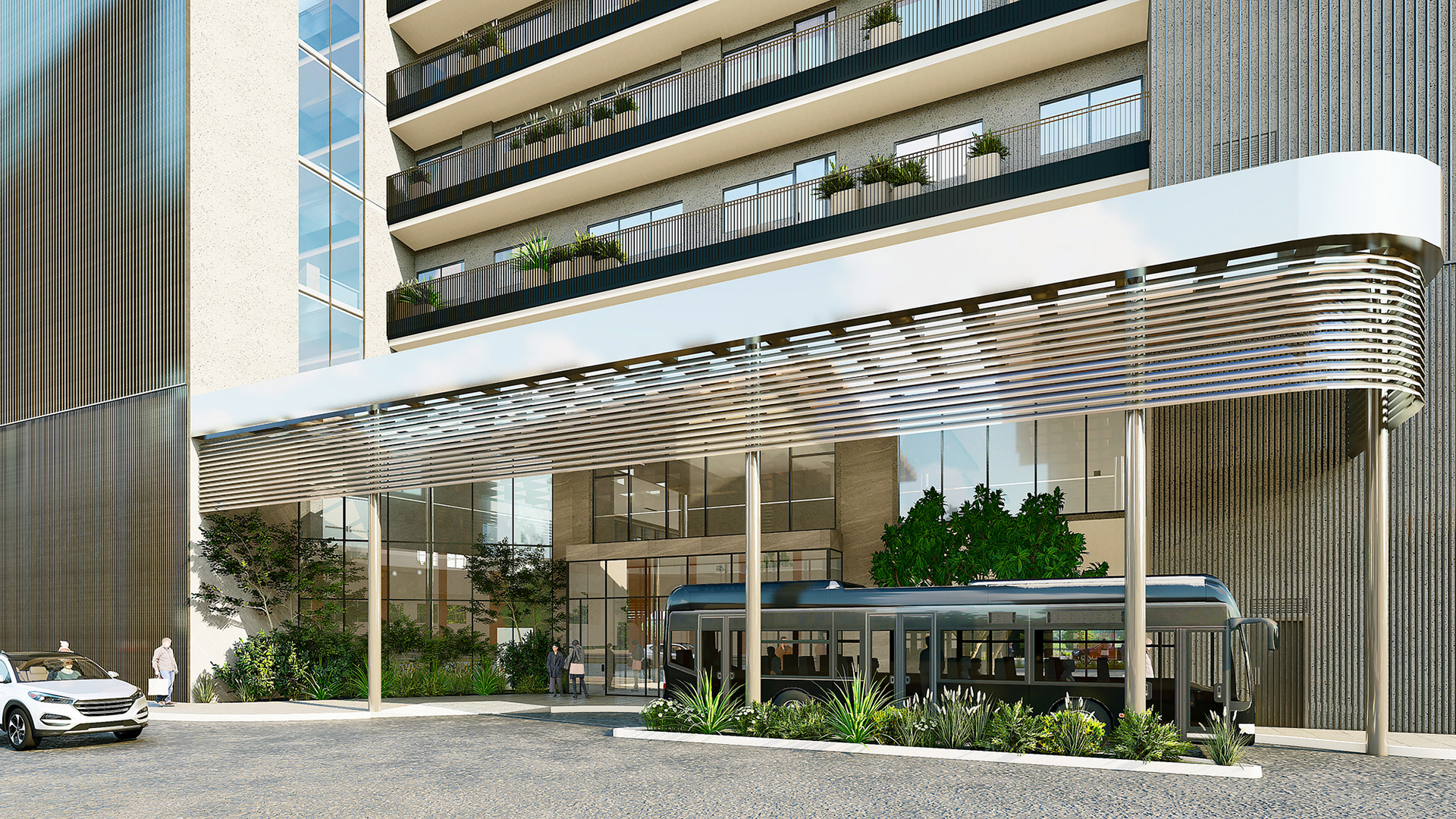
RENDER OF THE BACK CANOPY
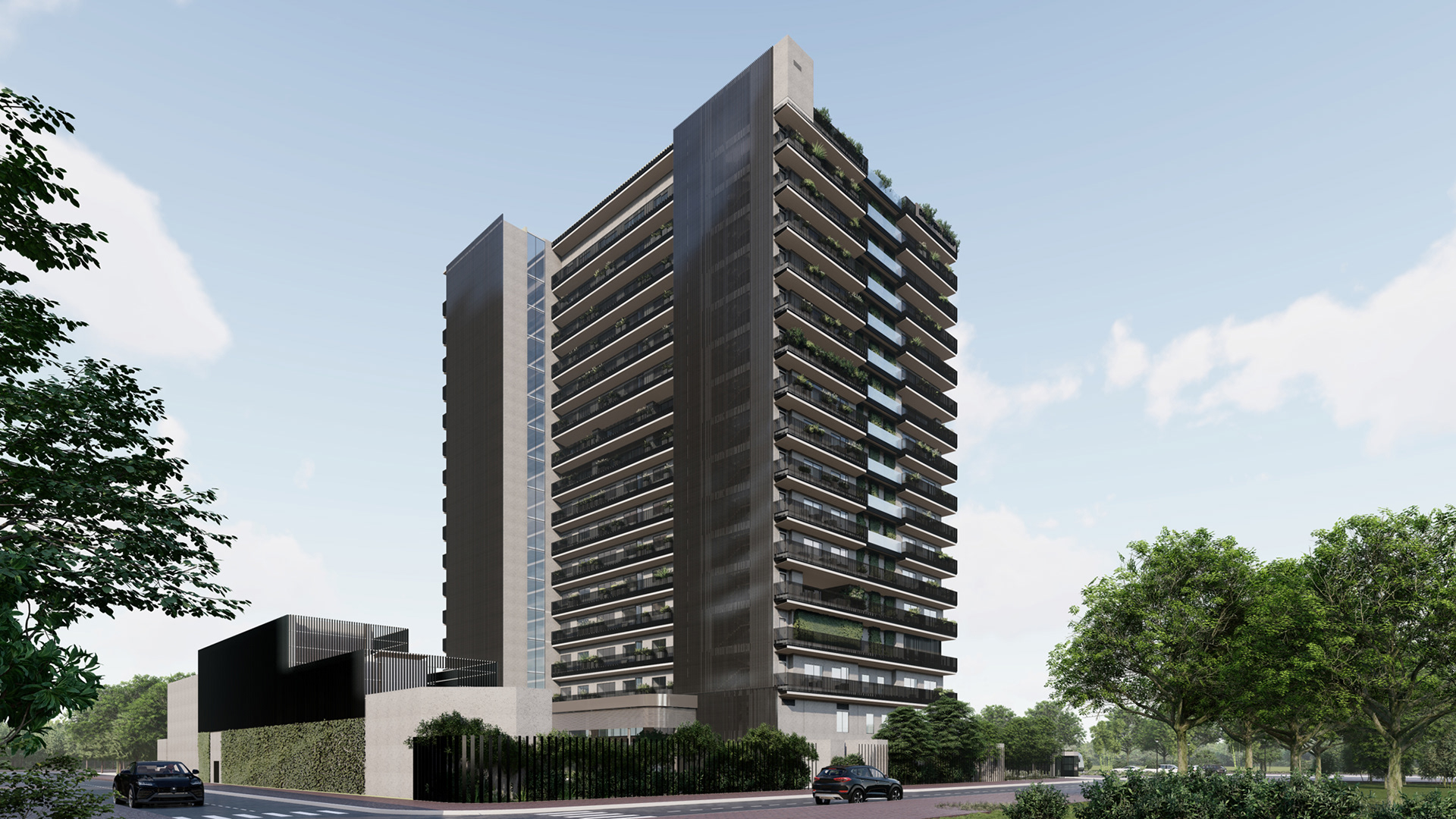
RENDER VIEW FROM NORTH EAST

GREEN WALL ELEVATION
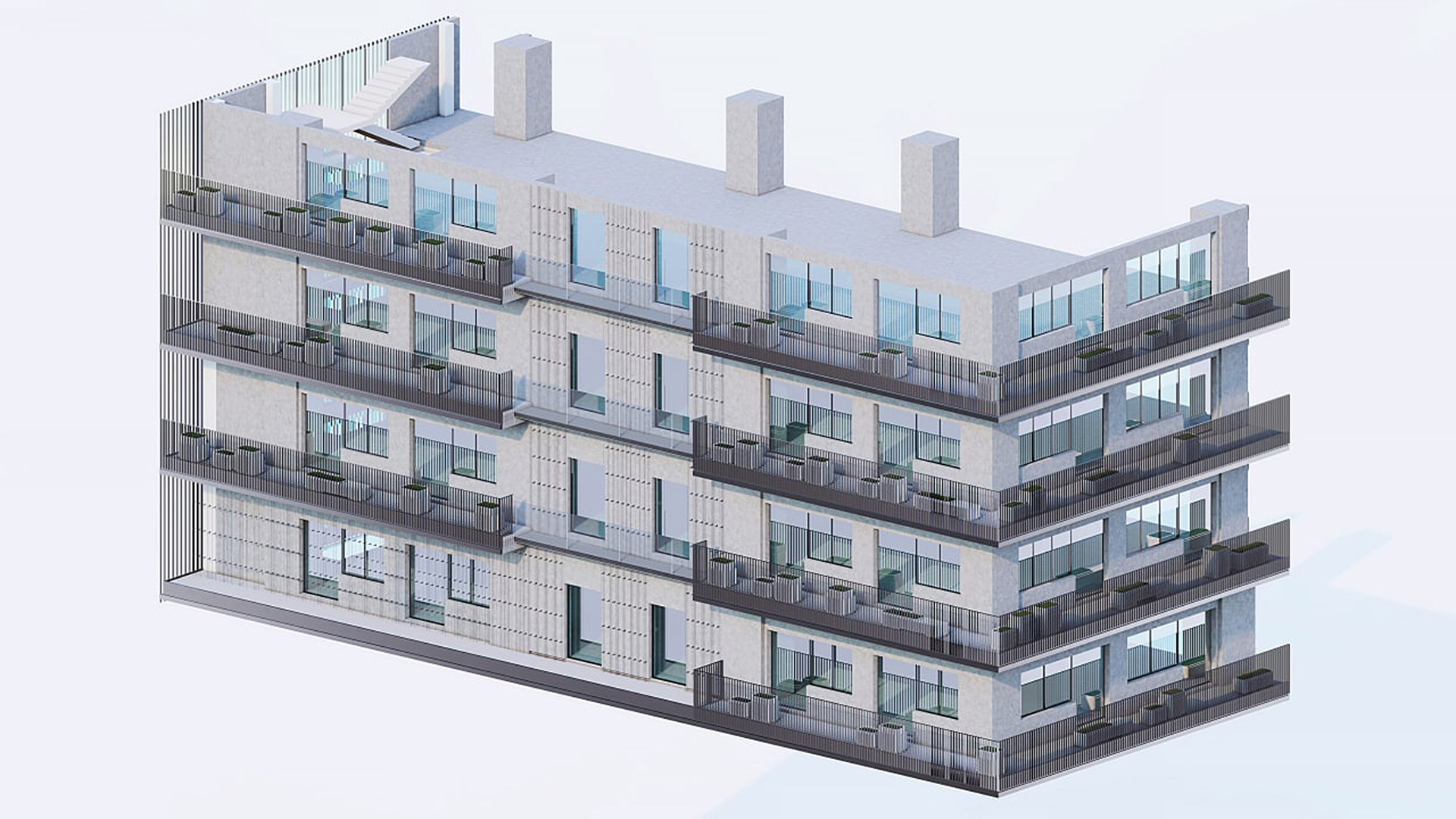
GREEN WALL TRELLI
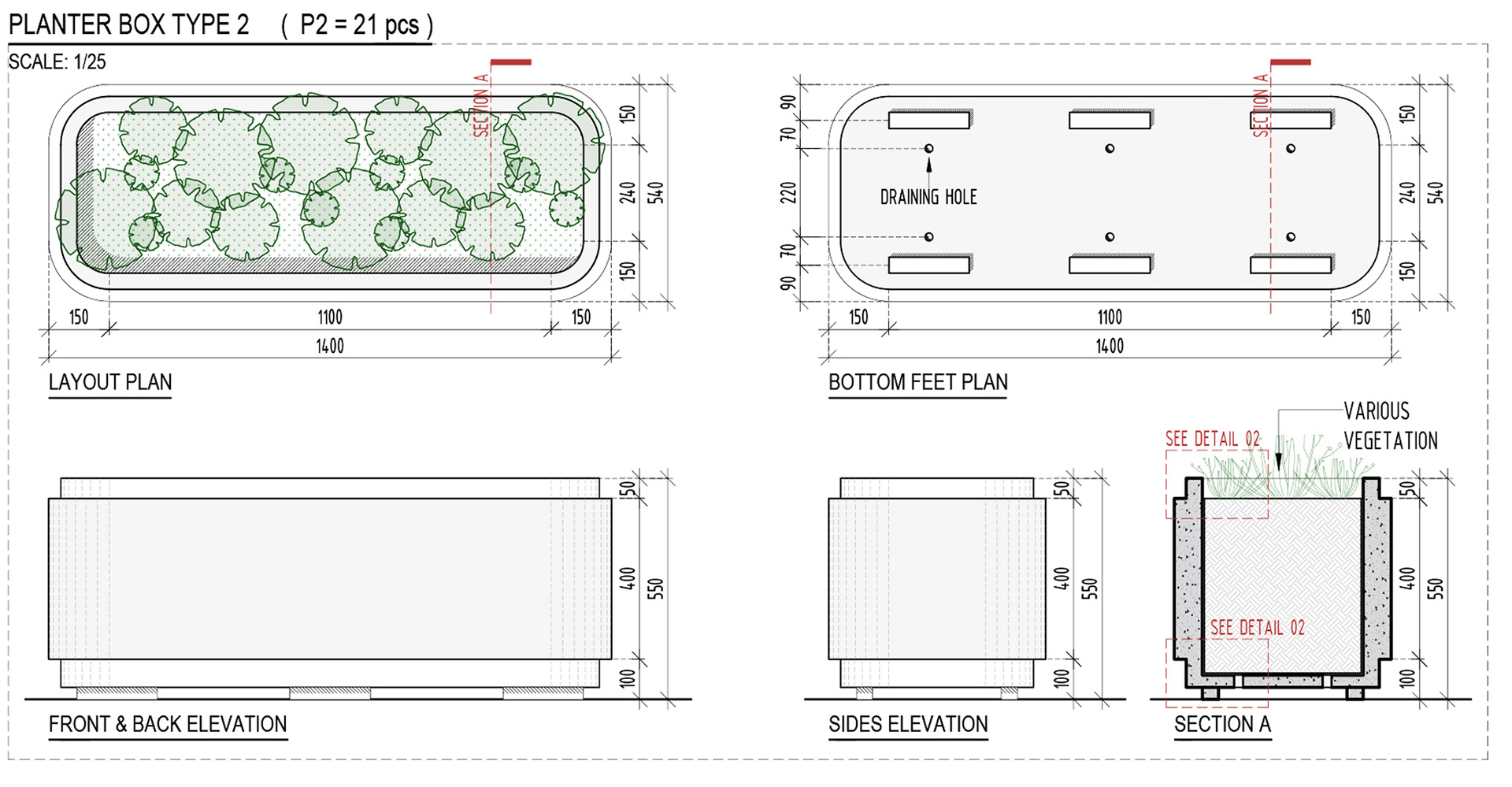
DETAILED DRAWINGS OF THE POTS
