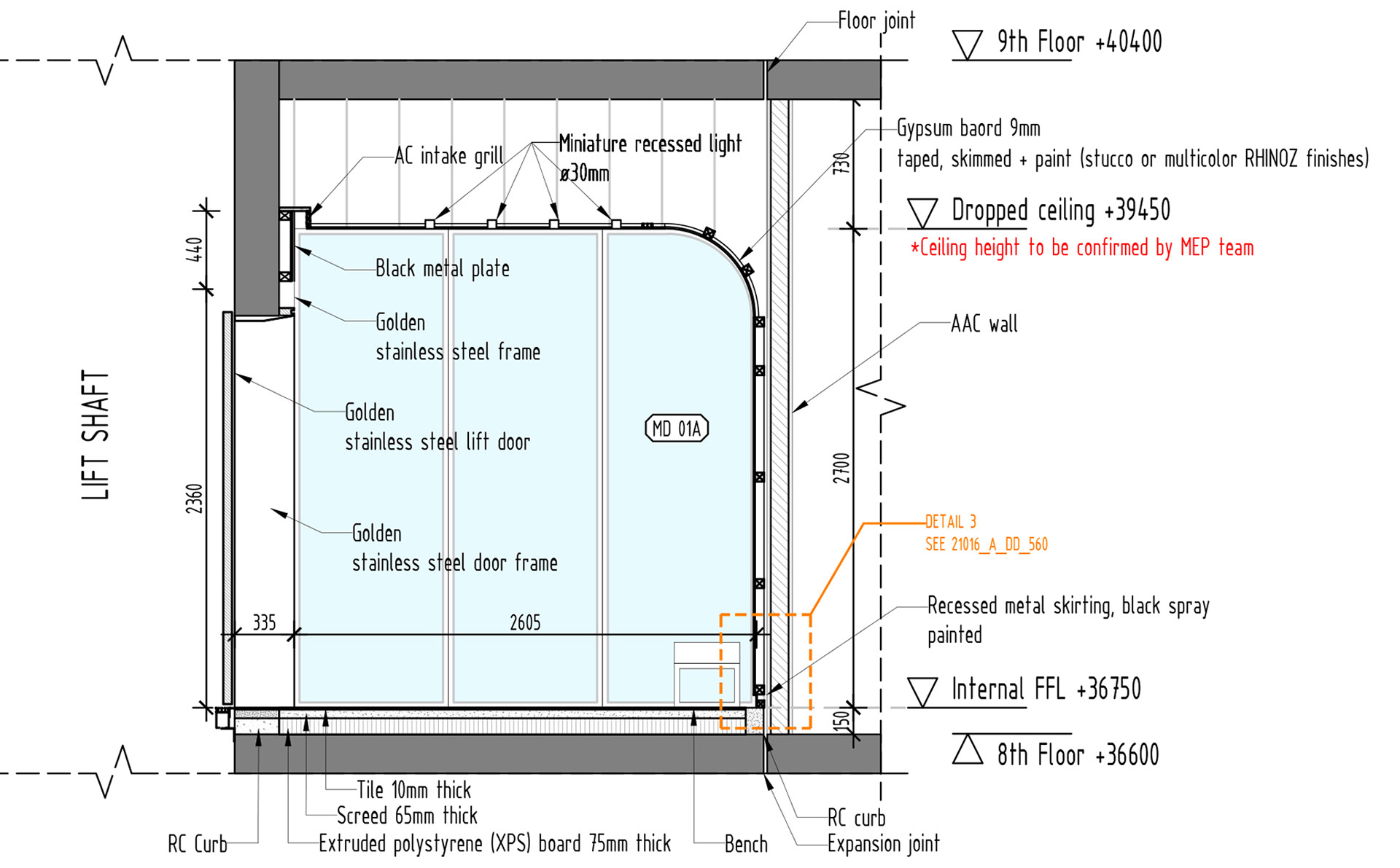DAUN PENH GROUP (DPG) INTERIORS
Status: Suspended
Location: Phnom Penh, Cambodia
Year: 2022
Client: Daun Penh Group
Architects: The Room DS, Elettra Melani
Scope of Service: Concept design, Design development & Building permit, Construction drawings, Consultants’ coordination
Location: Phnom Penh, Cambodia
Year: 2022
Client: Daun Penh Group
Architects: The Room DS, Elettra Melani
Scope of Service: Concept design, Design development & Building permit, Construction drawings, Consultants’ coordination
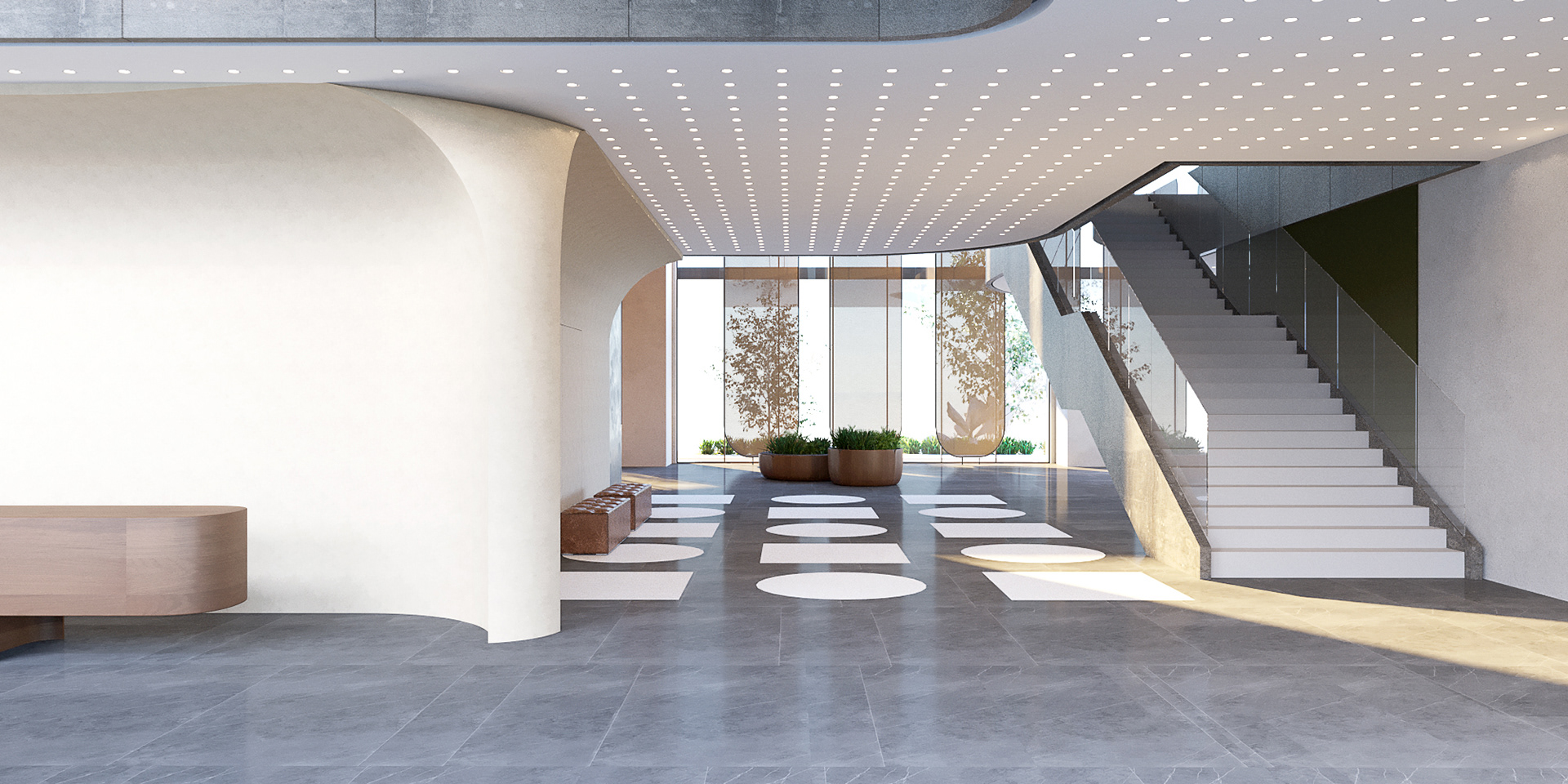
RENDER VIEW OF THE STAIRS TO THE MEZZANINE
LAYOUT OF THE MEZZANINE FLOOR
The architectural team together with the interior design team aimed at creating unique and yet simple and functional environments. The addition of vertical connections such as stairs and mezzanines were possible only thanks to the determination of the structural engineers, that studied customized solutions for openings into a pre-existing post tensioned slab.
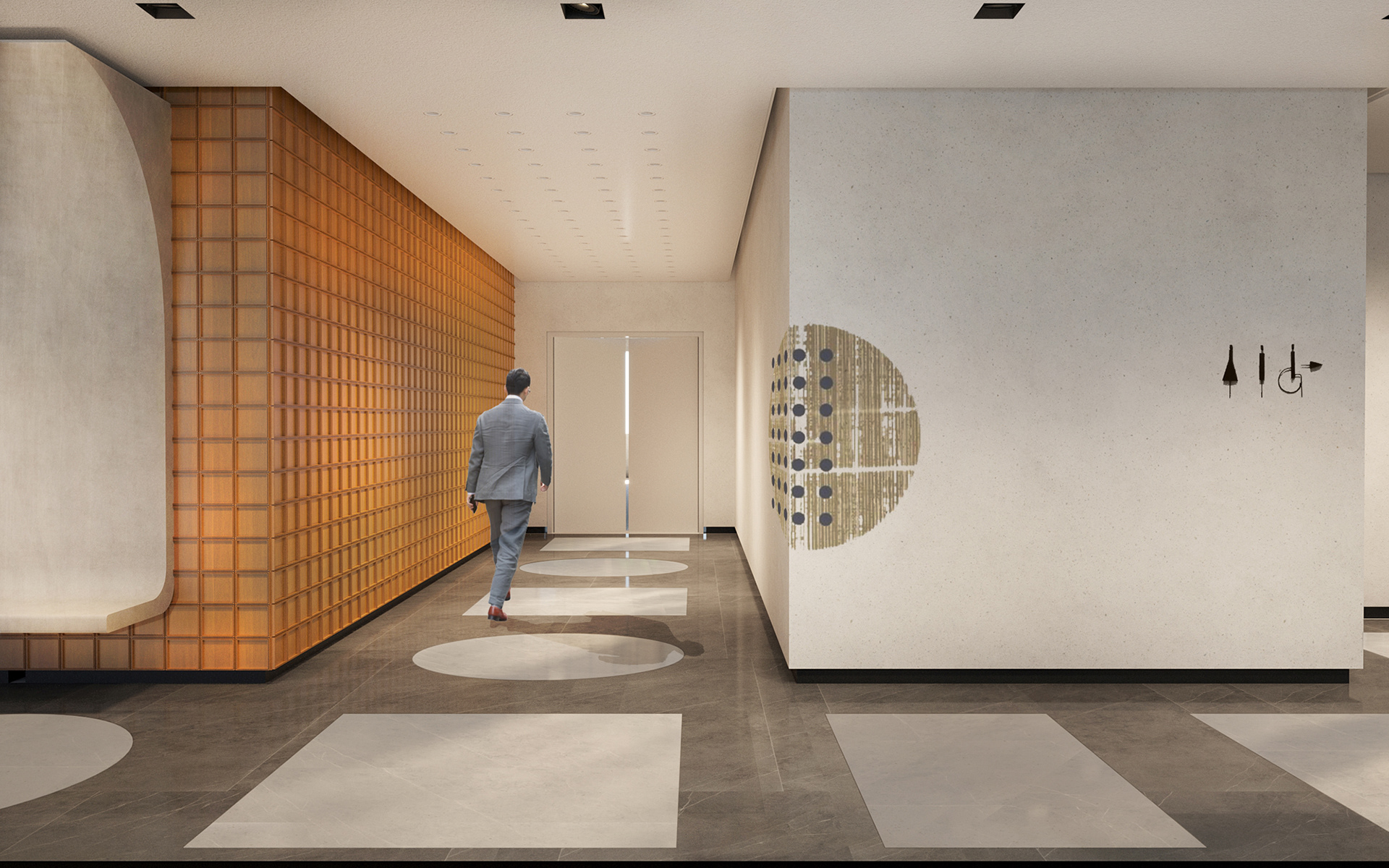
RENDER VIEW OF THE OFFICE COMMON CORRIDORS
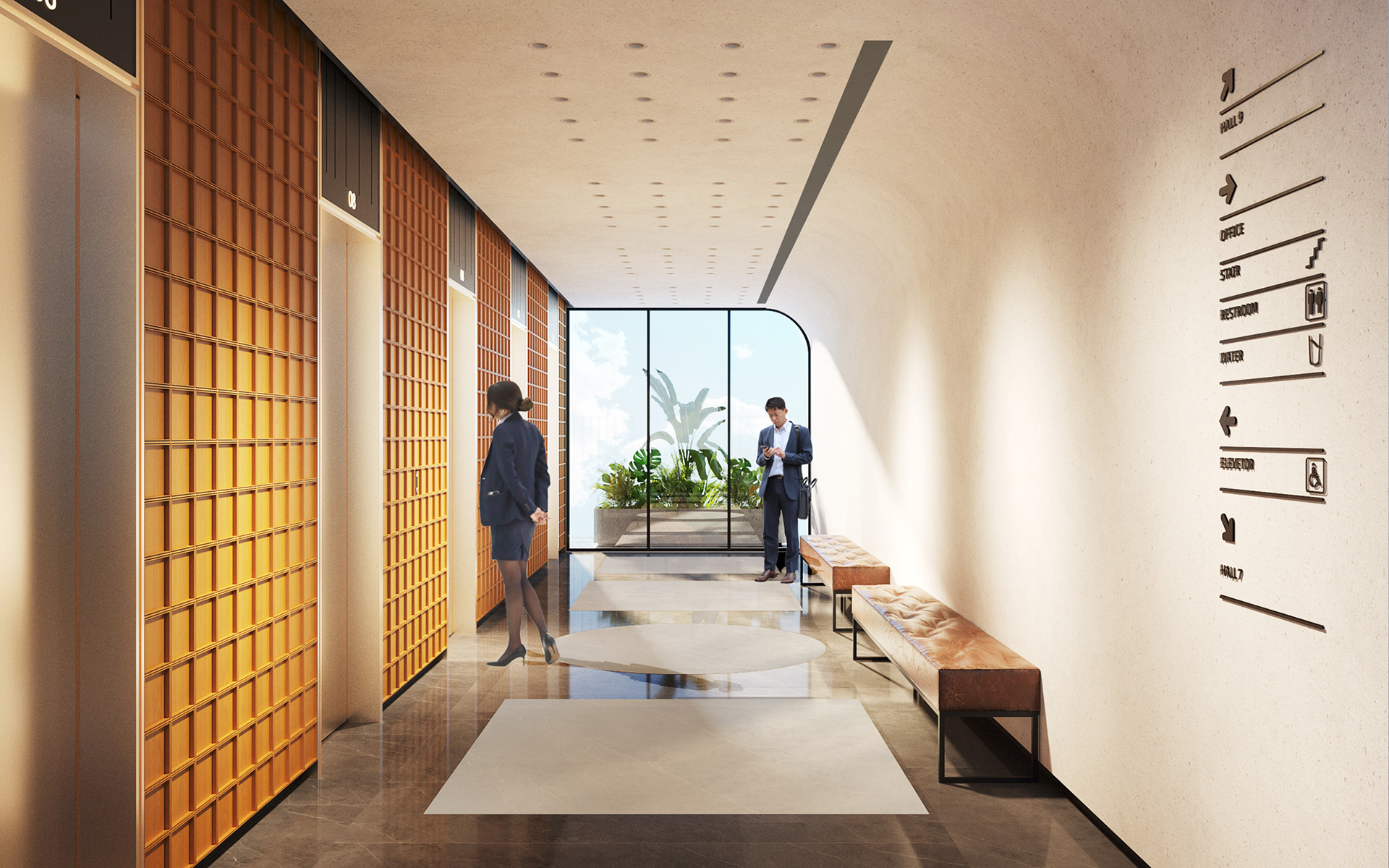
RENDER VIEW OF THE LIFT LOBBY
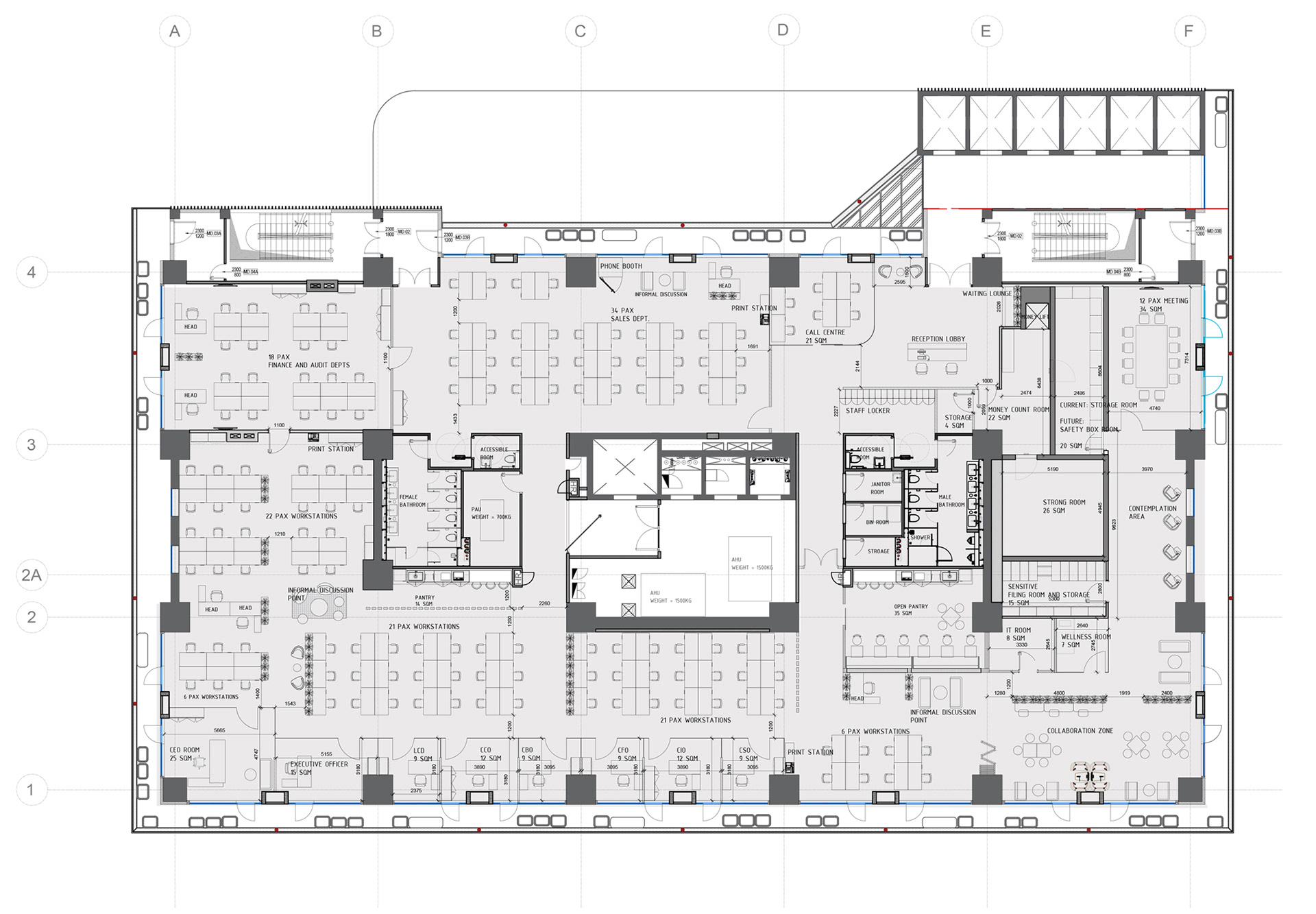
LAYOUT OF A TYPICAL OFFICE PLAN
PROJECT GALLERY
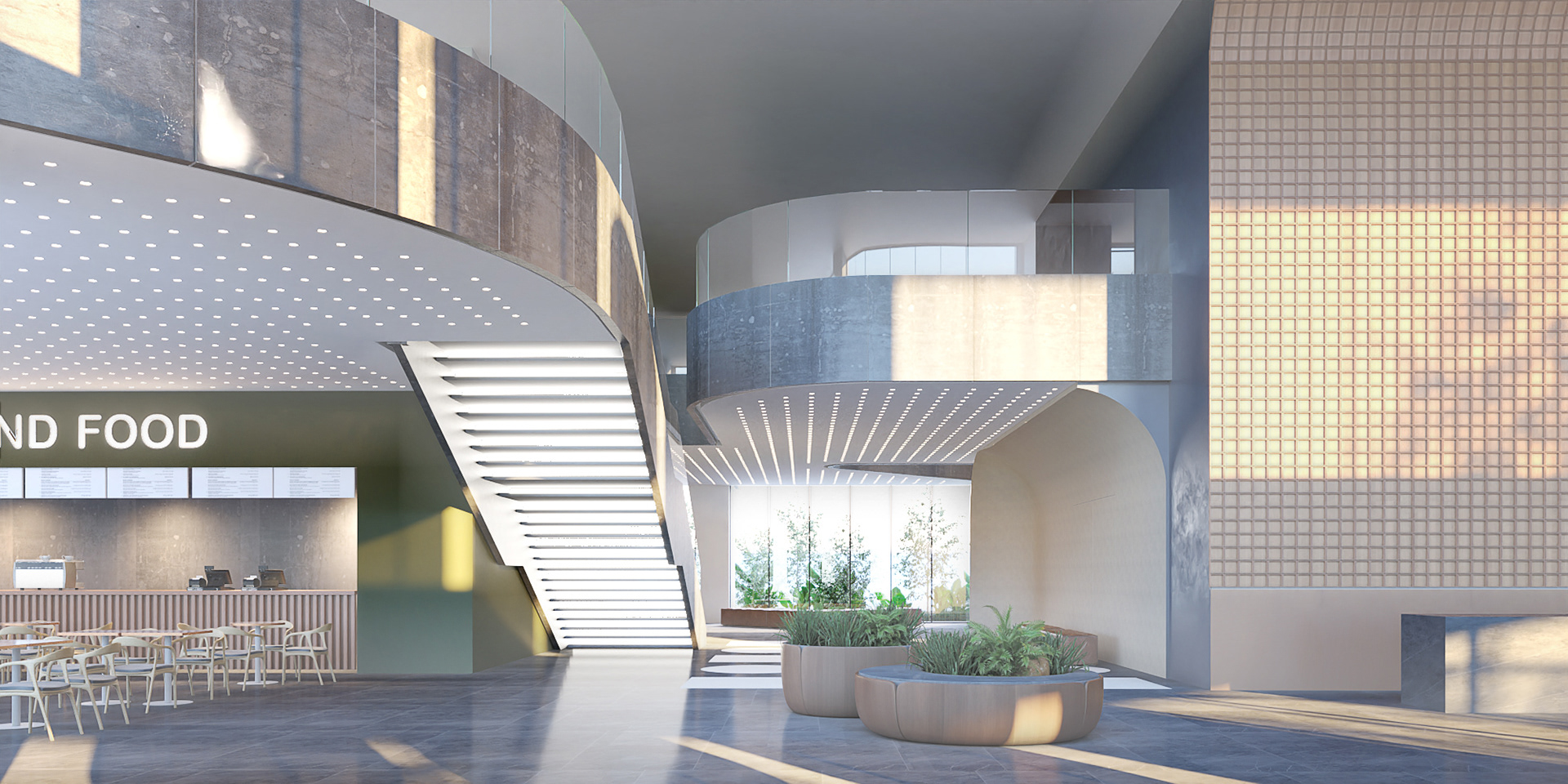
RENDER VIEW OF THE ENTRANCE LOBBY
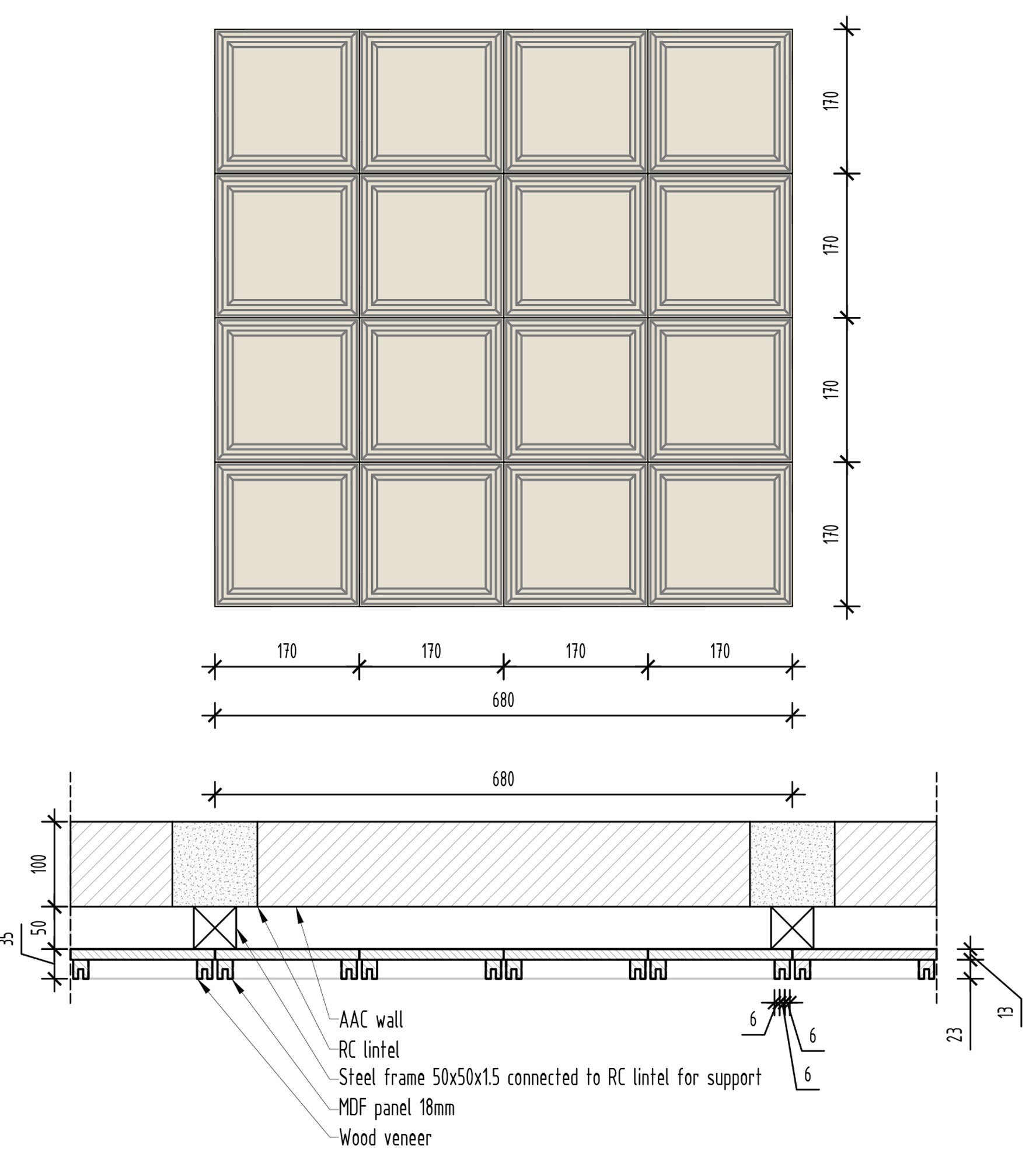
DETAIL OF THE VENEEER WAFFLE WALL
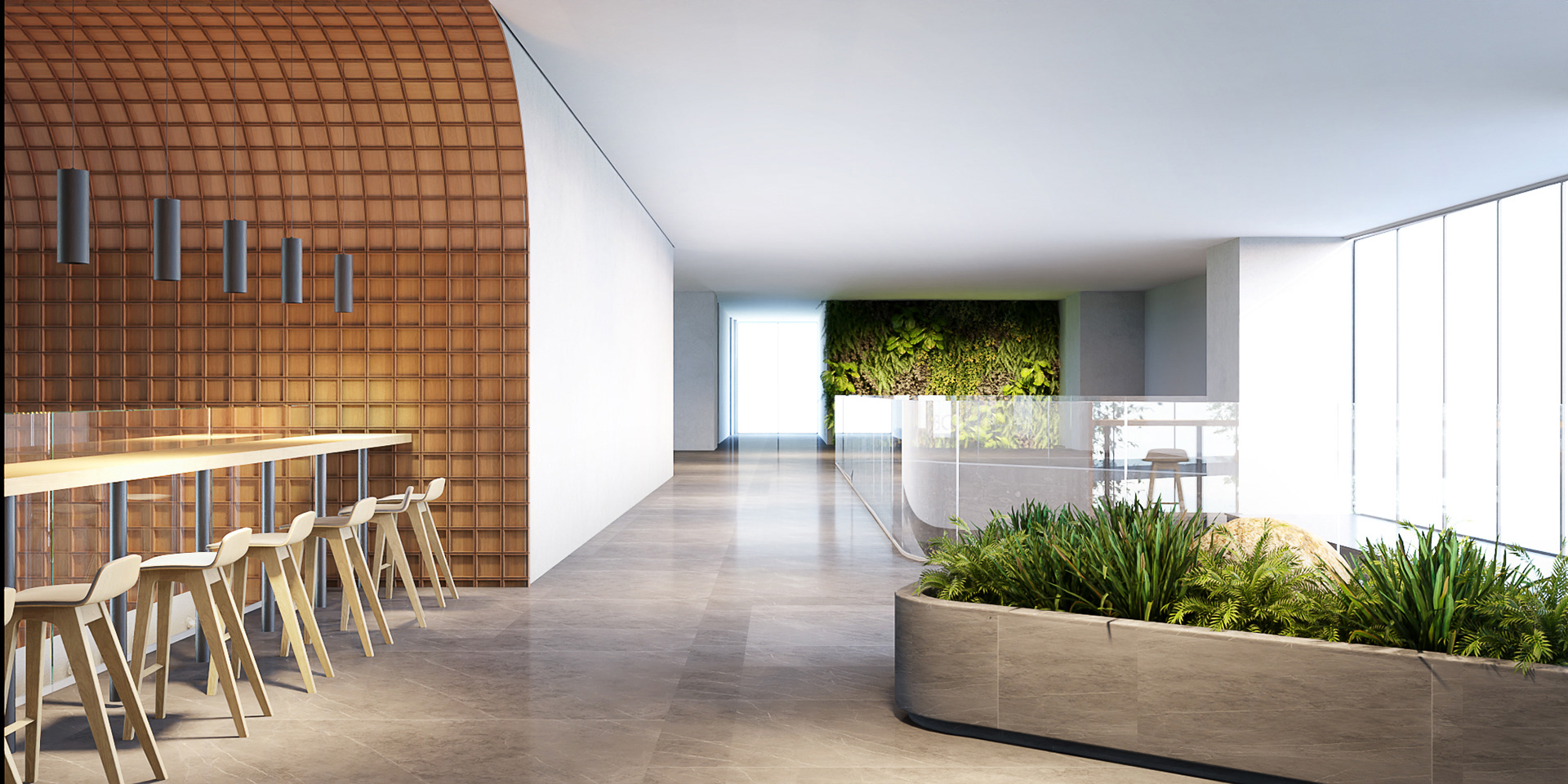
RENDER VIEW OF THE MEZZANINE
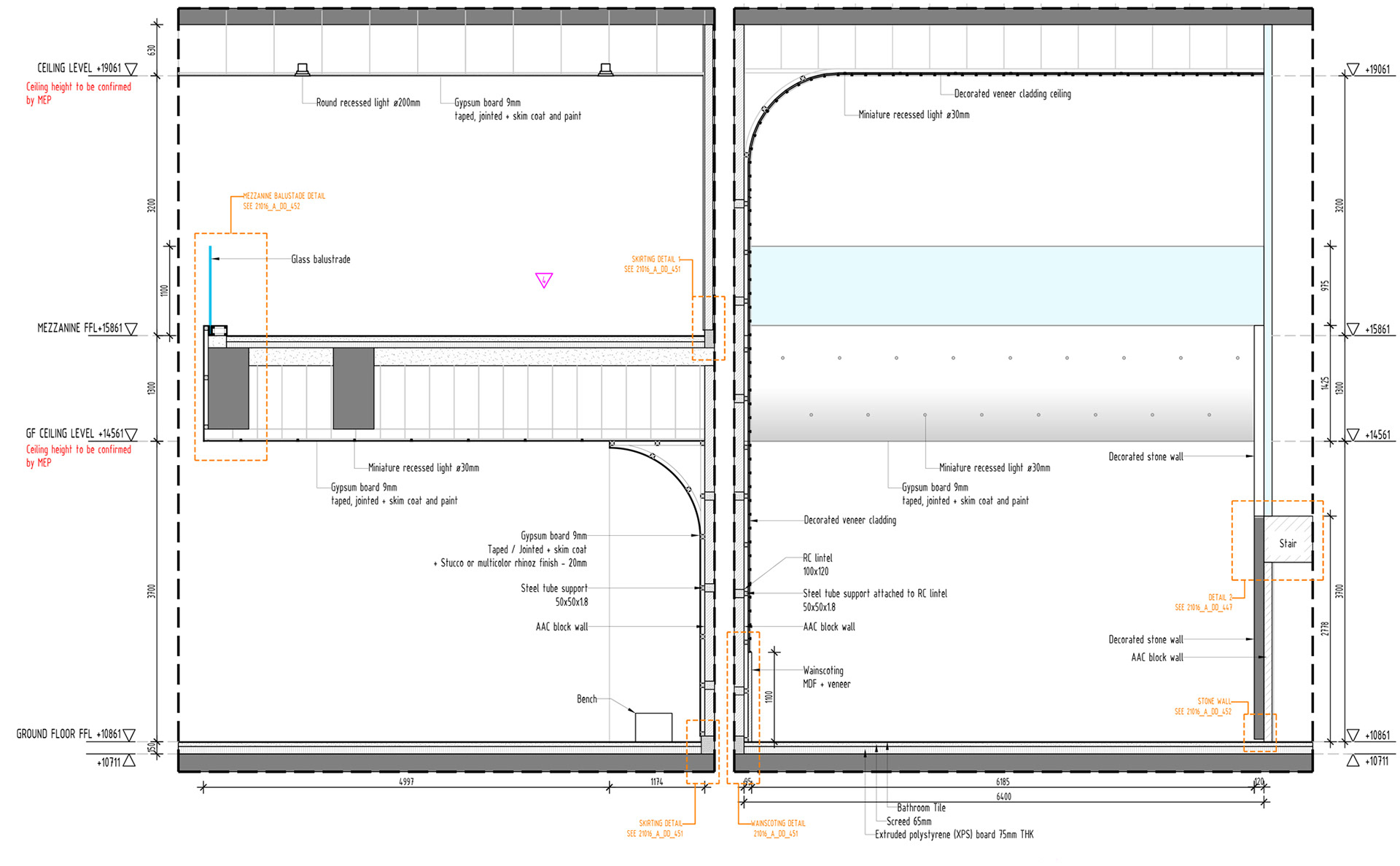
DETAILED SECTION OF THE MEZZANINE FLOOR

RENDER VIEW OF THE MEZZANINE
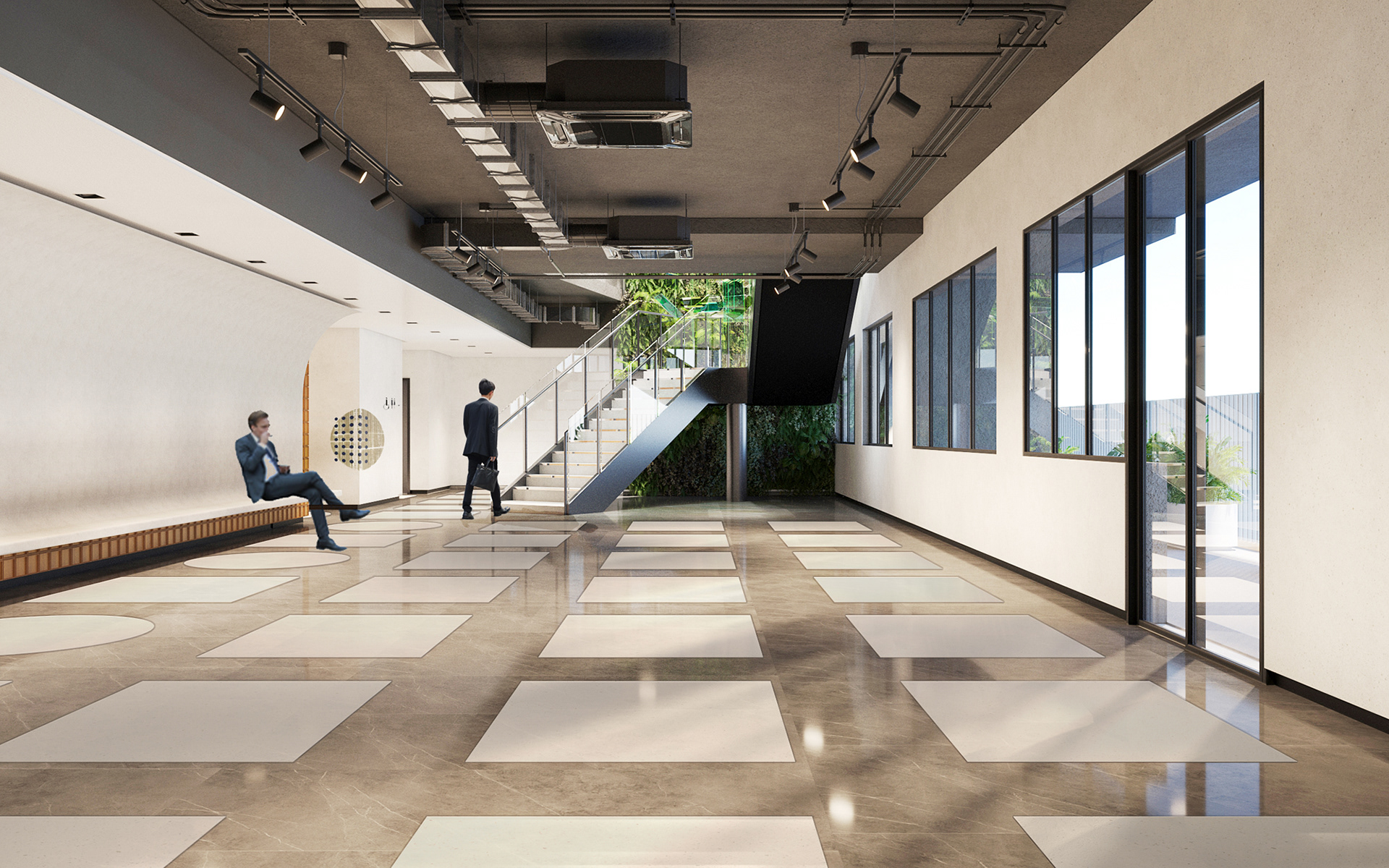
RENDER OF THE COMMON AREA
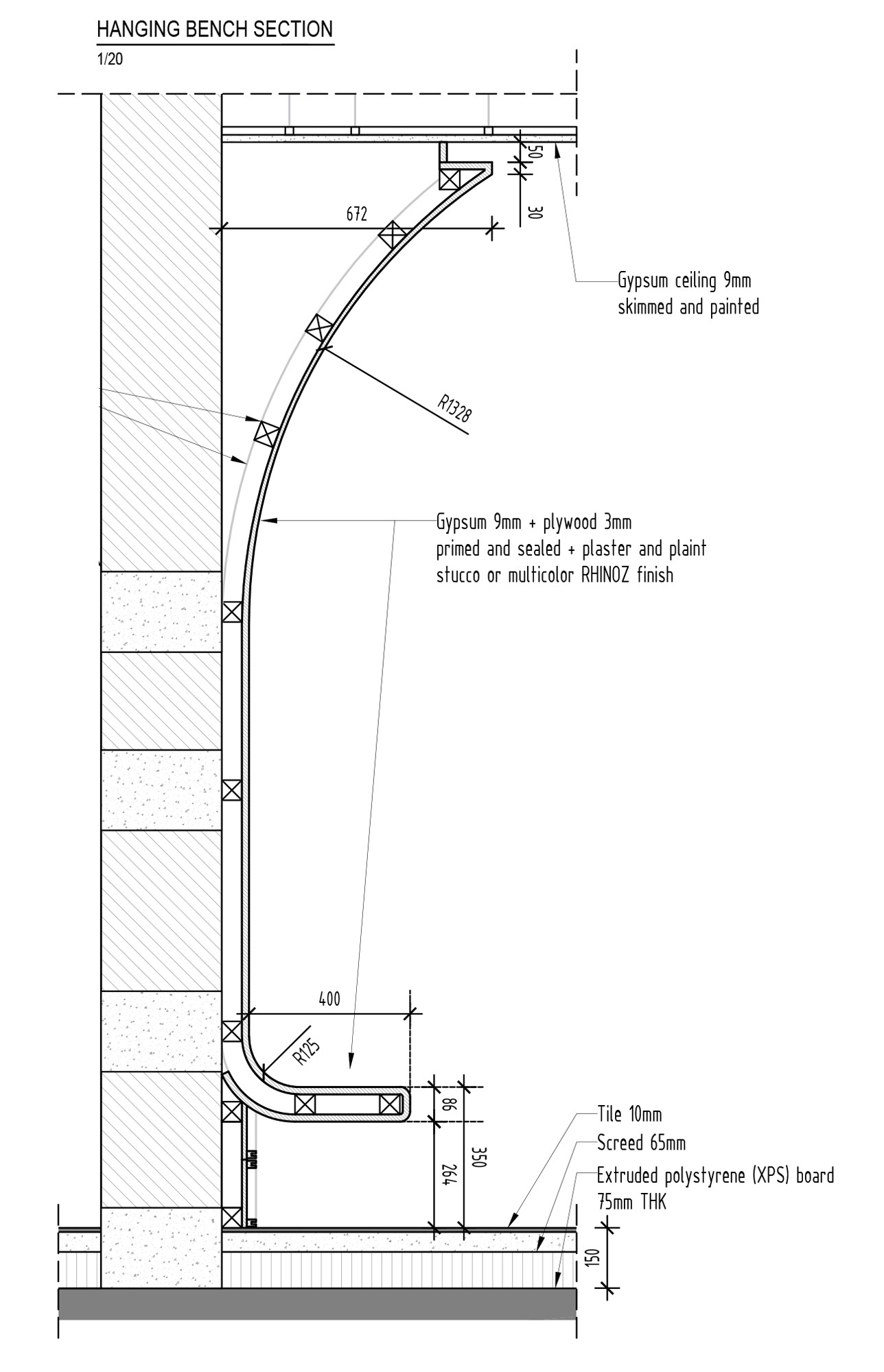
DETAIL OF THE SUSPENDED BENCH
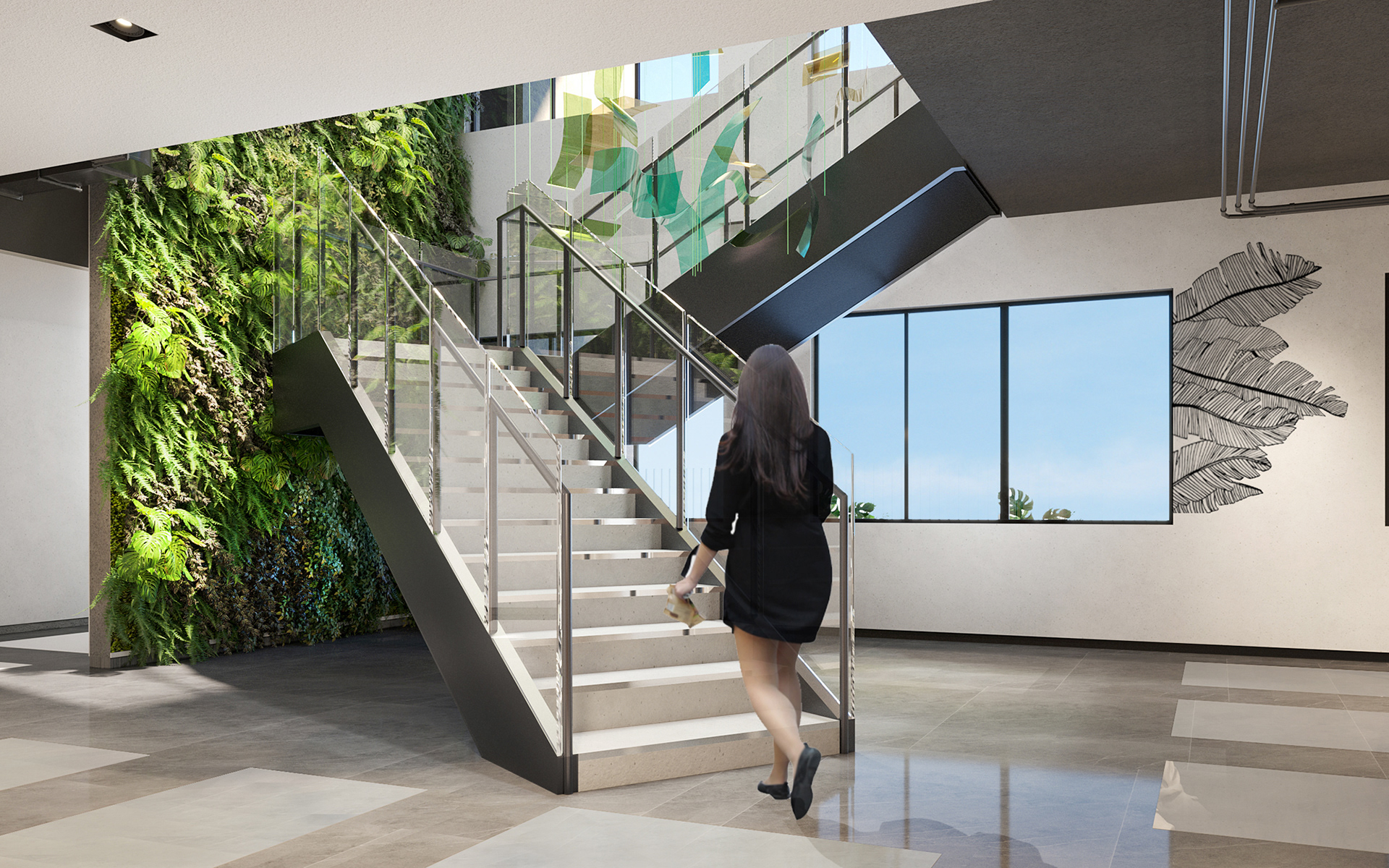
STAIRS OF THE COMMON AREA
